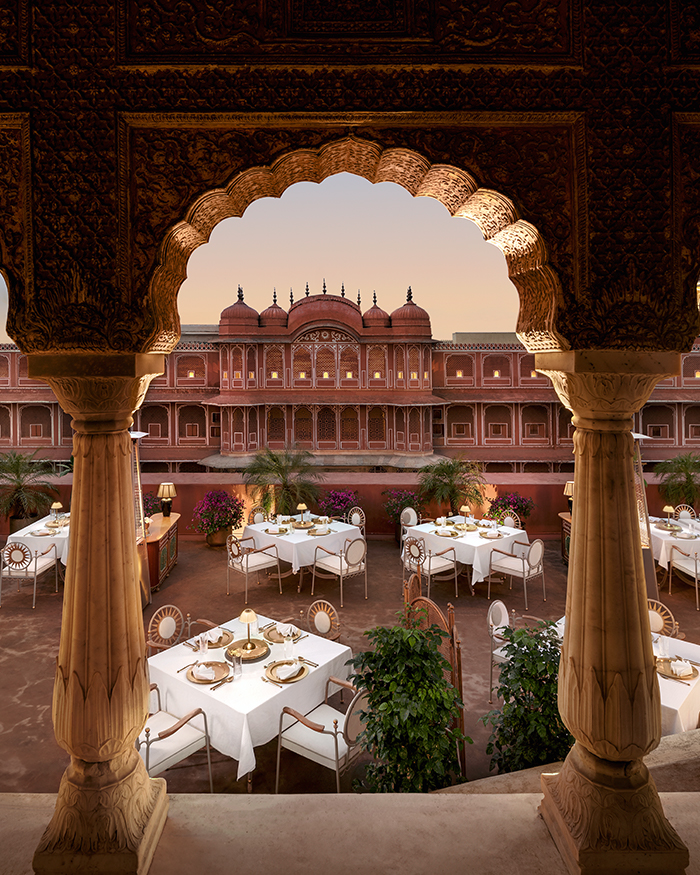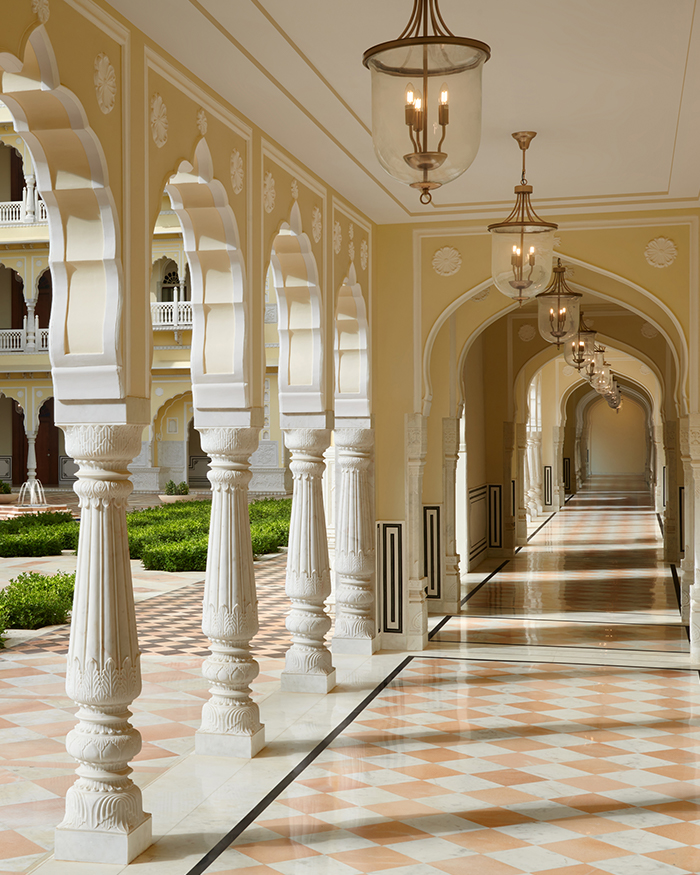No matter how far away from home we get, we’re always going to be suckers for sentimentality. And that is exactly the kind of emotions that Anand Maroo, Arpit Khandelwal and Pratik Gupta of SPAN Architects have imbued in this Indore residence. Christened The Courtyard House, it serves as the primary address for clients, who, after living abroad for years, have moved back and requested for an abode that’s traditional and closer to their roots as well as nature.
A courtyard is created in the heart of this home with a minimal theme, rooted in Indian context. “Our approach was to study traditional science and extract its essence to arrive at a fresh and innovative design. From large palaces like Rajwada to small residential dwellings, almost all vernacular houses in this region have similar open-to-sky spaces. This made the courtyard the driving factor,” explains Maroo.
The 2,700 sq ft home is accessed via an entrance verandah that’s bordered by a garden and driveway. Its ground level serves as the social volume with living, dining and family rooms along with the impressive courtyard, kitchen and parents’ bedroom. The courtyard acts as the perfect transitional space and is accessible to every room on the floor.

“The house features an introverted planning style, which is commonly seen in traditional Indian houses,” says Khandelwal, adding, “The 10-inch boundary wall is made in stone masonry so as to shield the internal spaces from the main road.”

The first level accommodates the master suite and daughter’s bedroom with terraces that allow for ample ventilation and open space. The househelp’s quarter is also on this floor with separate access to the utility area. On the top floor is the son’s bedroom and a multipurpose section for leisure activities. The latter is positioned under a sloping roof that also adds character to the facade.

The entertainment room, connected to the terrace through a circular staircase and elevator, also exudes a machan-like atmosphere and captivates with its outdoor views. While the home is cloaked in lighter tones, wooden influences and a restrained material palette, the black granite stone in the courtyard creates a stark impression.

“As the name of the home suggests, the courtyard is the space we enjoyed designing the most. It is the heart of the house. It is an outdoor section into which all the internal areas flow,” says Gupta. “We have incorporated a personalised and customised experience to the design of the house, so that the clients feel a sense of belonging and uniqueness, both at the same time,” concludes Maroo.

Our Aug-Sept issue is out now! Click here to read and download for free





















