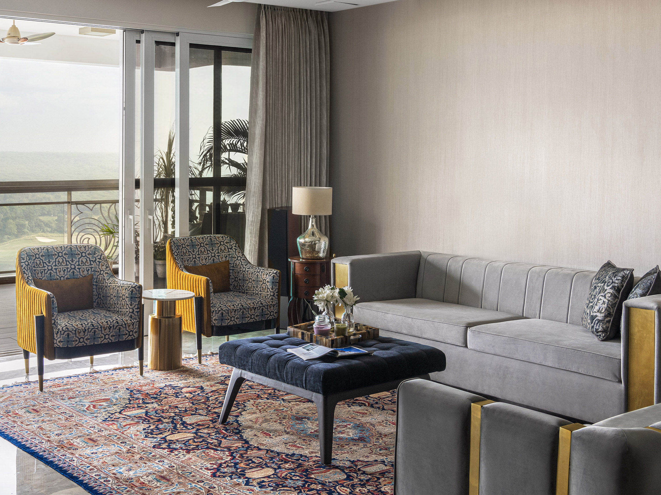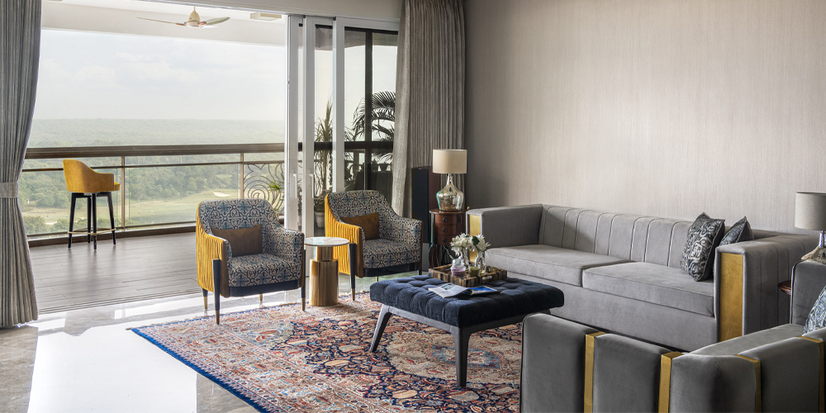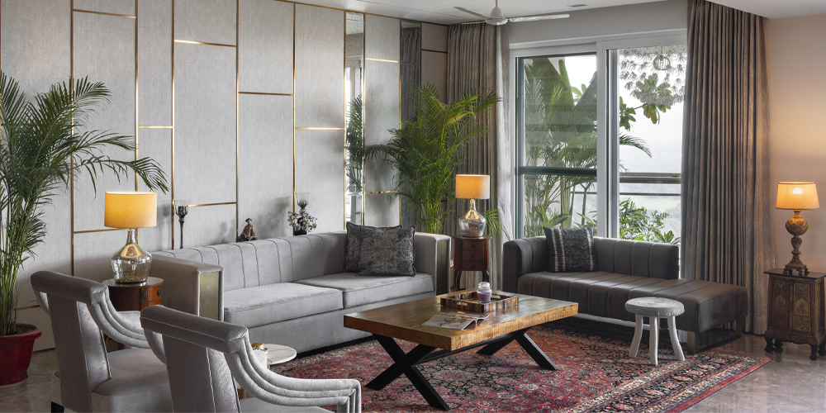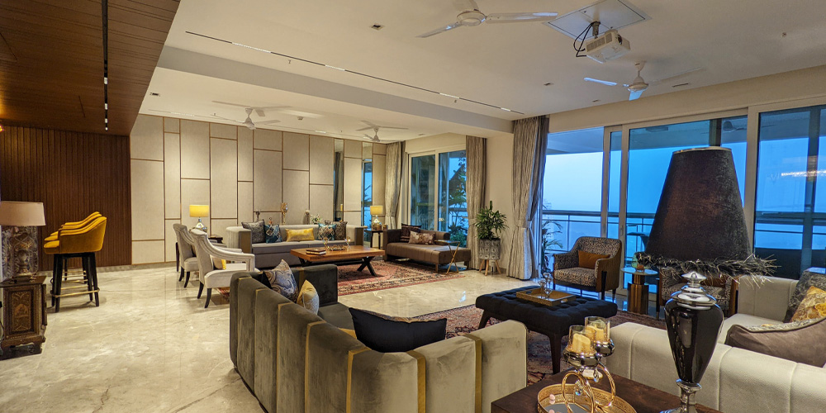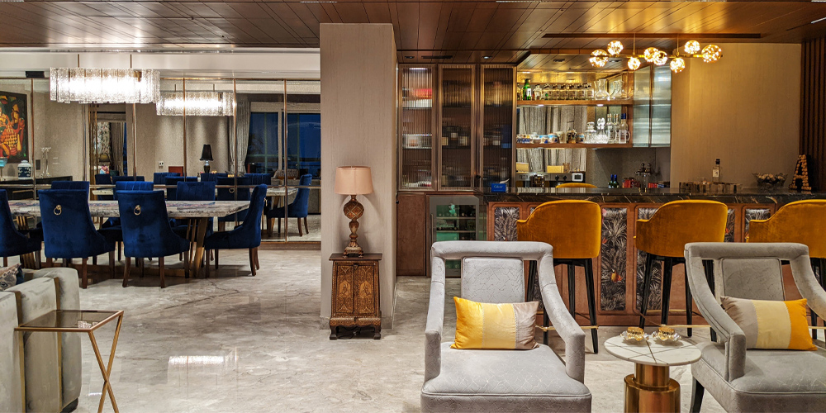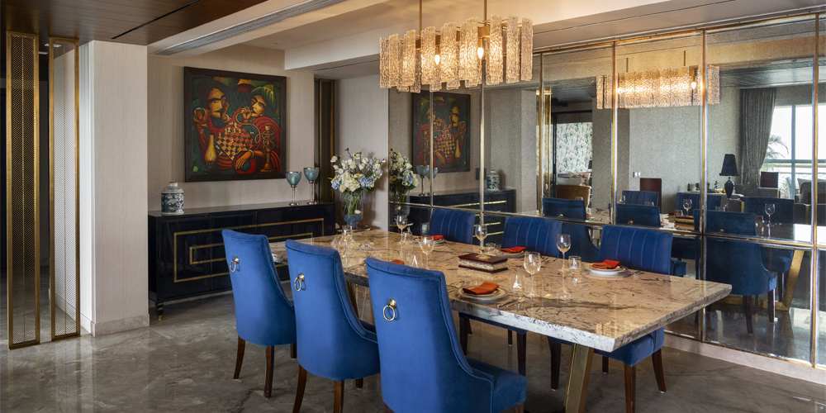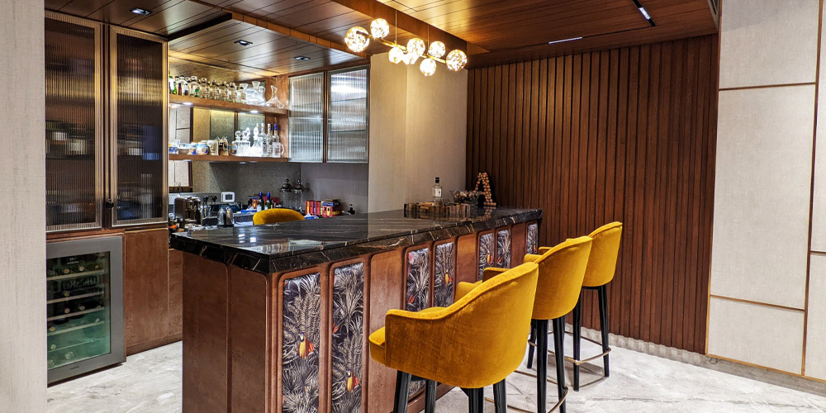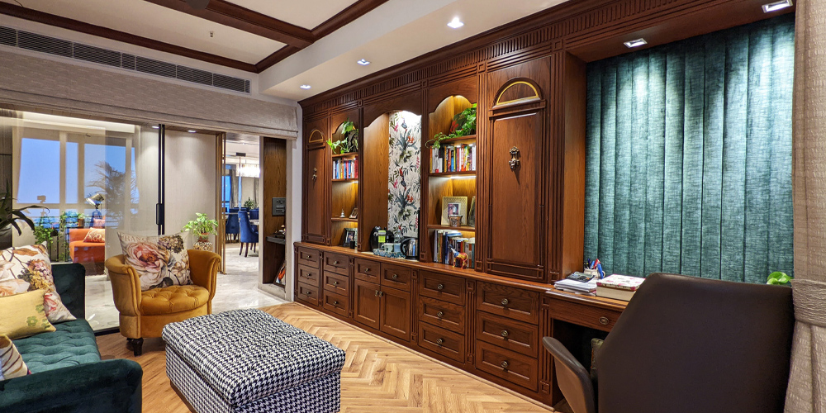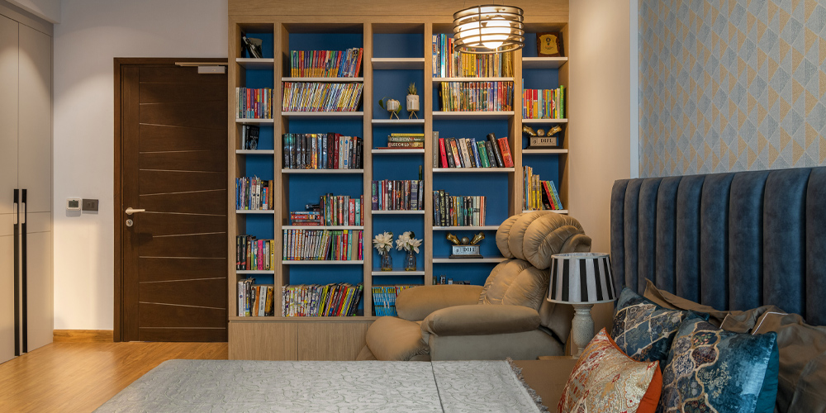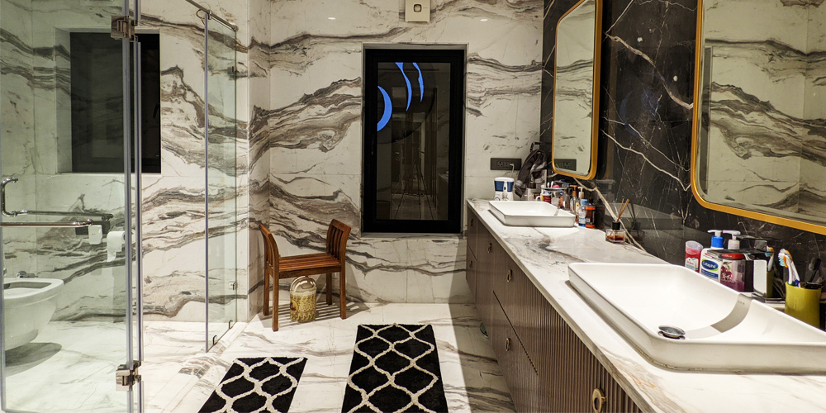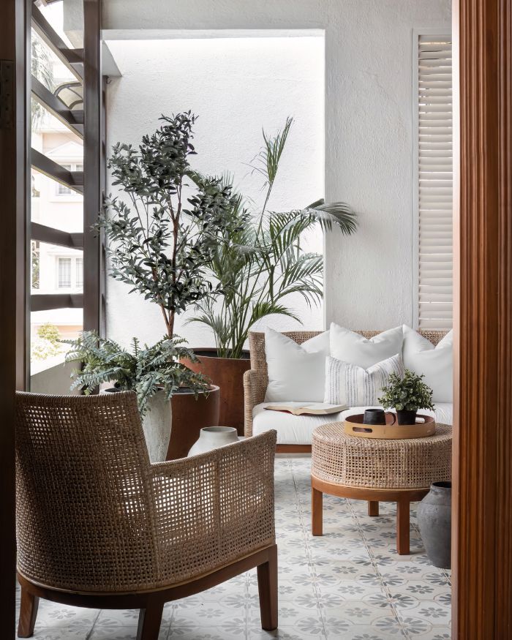Housing a nuclear family of four, The Solitarius in The Magnolias at DLF Golf Links in the heart of suburban NCR, dives into modernity head first.
Designed by Rakhee Bedi Kumar and Shobhit Kumar, Founding Principals of Rakhee Shobhit Design Associates (RSDA), this 4,500 sq ft abode presents itself as more than just comfortable and warm, with an active social life factored in the design decisions for the home.
Following through with the owners’ design affinity for simple, sleek and linear spaces with a touch of luxury, layers of contemporary elements craft expansive spaces that offer, both, ample shared spaces and secluded ones.
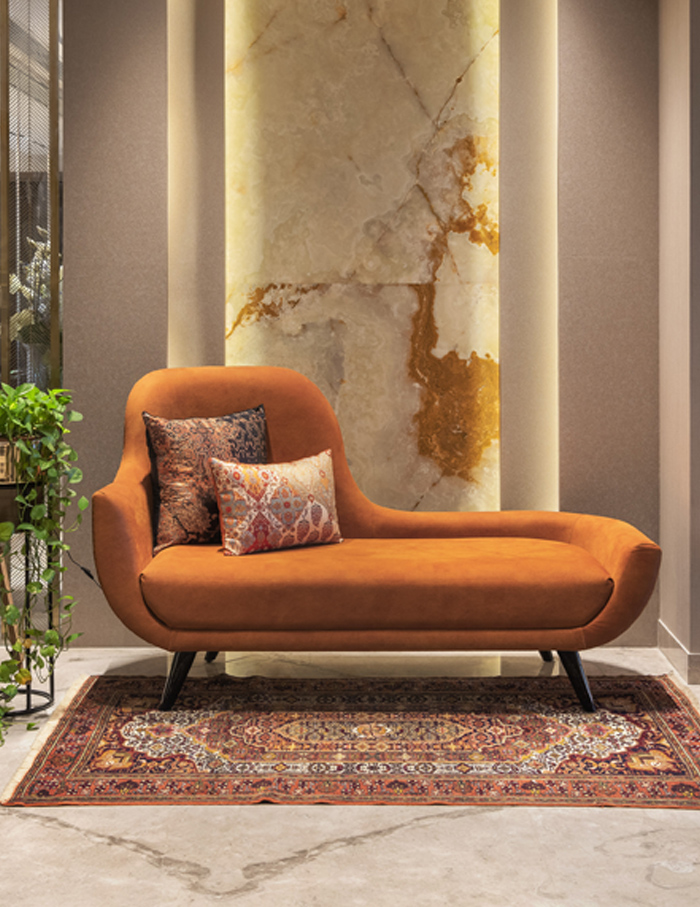
To make most of the manicured golf course view, the spatial planning was revised and reworked. The awe-worthy entrance was designed keeping in mind the influx of guests and social gatherings.
A rust-coloured chaise lounge in front of two intricate, slim and tall metal jaalis greet the entrant. Once through the generous passage, the drawing-room brimming with textures and tones comes into view.
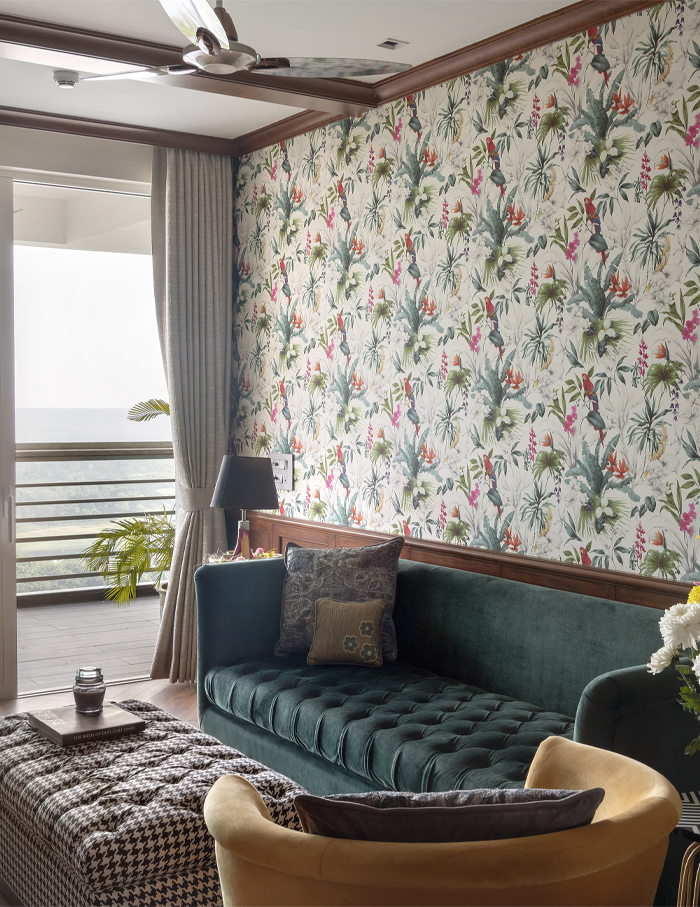
Public and private spaces do not mingle in the home. All the bedrooms are concealed behind a buffer of sound-insulated glass to avoid disturbance. Wooden and veneer panelled ceiling intrigues as the space gradually opens up to the living room.
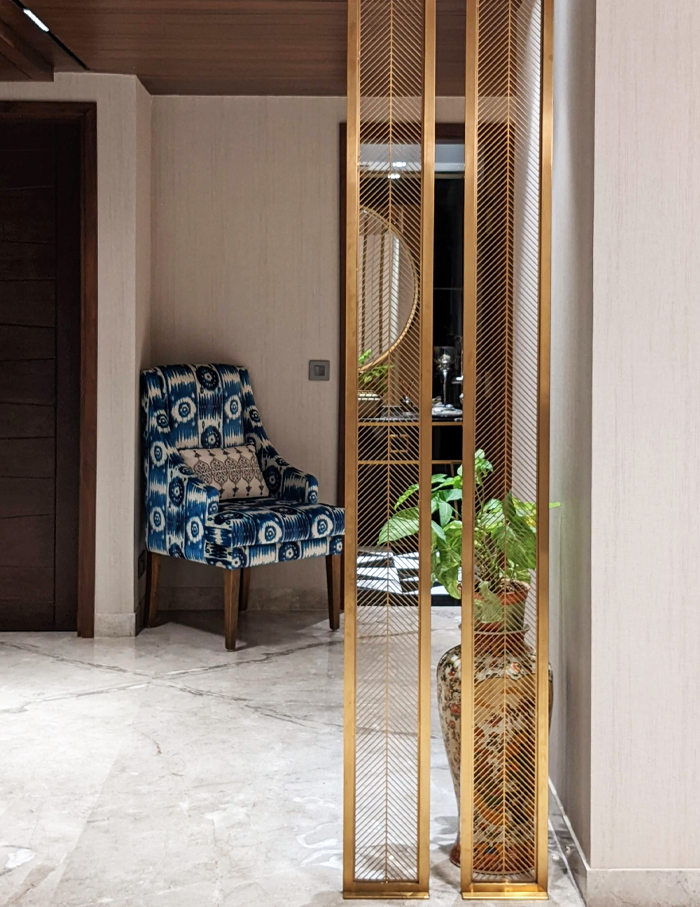
Flair and finesse co-exist in the space with textured wallpaper wall panels paired with metal detailing as the backdrop. High off-white ceilings and just the right population of furniture open up the space, flowing freely into the expansive view of the golf course on one side, and the DLF Horizon Centre with Golf Course Road on the other. The informal seating area sports a bar counter to entertain and enamour guests.
An interruption-free transition leads to the airy and light-flooded drawing and dining room. Sans tactile boundaries in the space, the only demarcation between the two spaces happens to be the difference in their volumes.
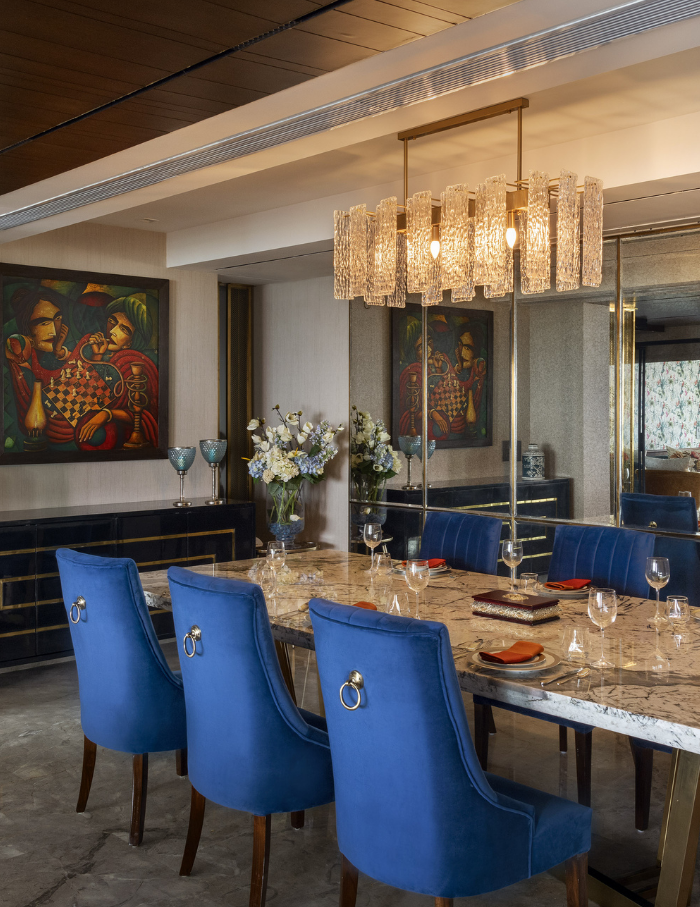
Antique mirror panels adorn the dining room wall, depicting it as infinitely capacious. A glass chandelier, looming over the dining table adds opulence.
“The social spaces, such as the living room, were designed with the most discussions as the couple wrestled with mixed emotions of not going over the top but at the same time creating a space that is lively and artistic. The study was also an exciting space to design with multifunctionality in mind—a working space in the morning and a personal haven to unwind after a long day of work,” reveals Bedi-Kumar.
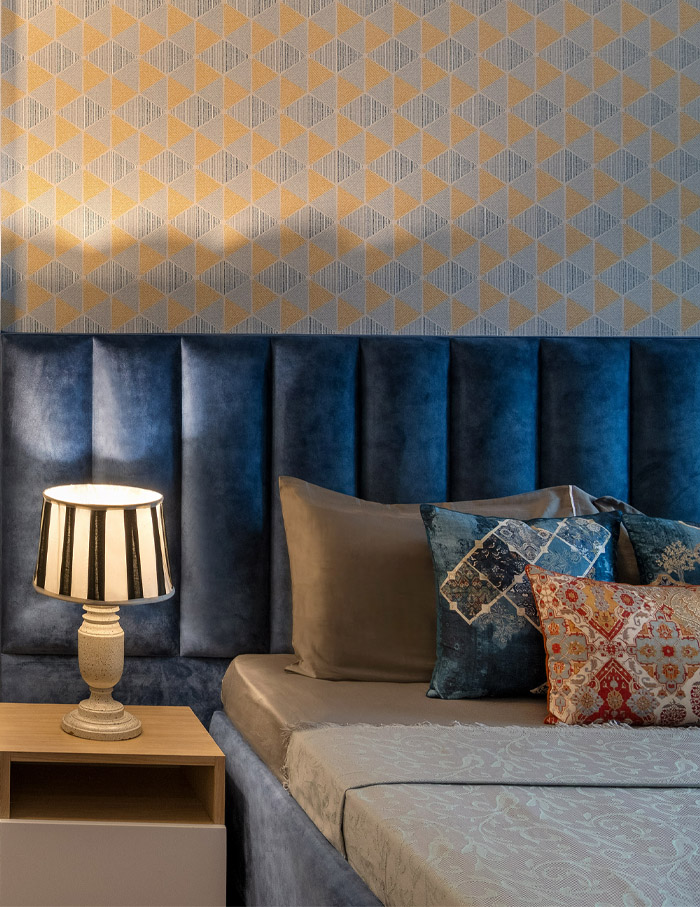
The study area is located beside the primary bedroom. The space’s versatility also facilitates it to become an accomodating space for a larger count of guests than usual. In sync with the client’s desire to mimic a ‘British library’, dark wood panelling renders the room warm and academic.
Bold black and white shades in the powder room with accents in gold captivate attention. A Sanderson wallpaper of stags employed as the backdrop has become a conversation starter for anyone visiting the home.
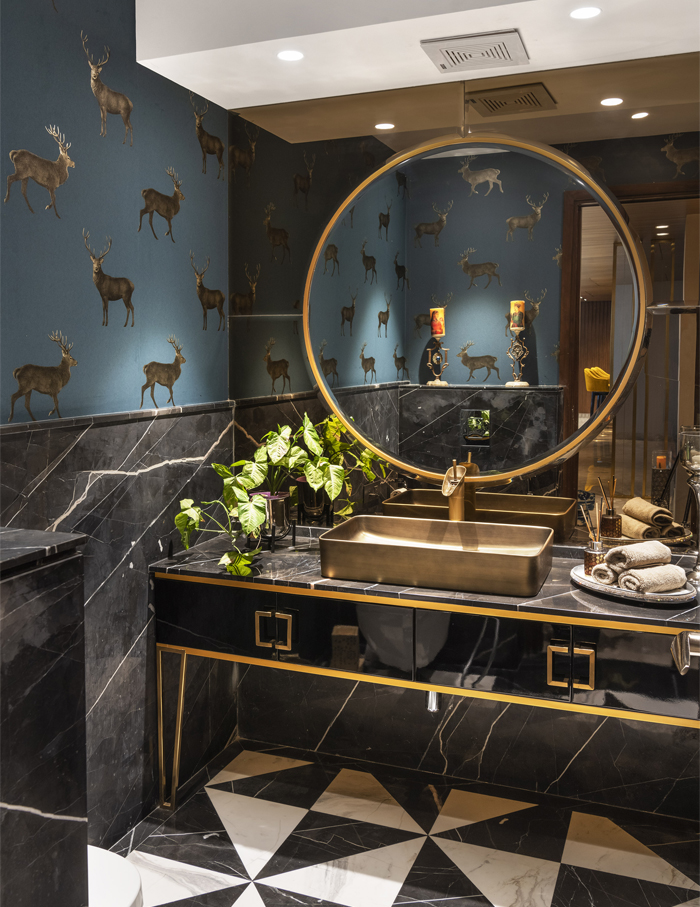
“The key was to imbue a version of grandeur in every space, and thus neutral tones were achieved using taupe and light coffee shades. In addition, some daring accents and backdrops have been achieved with wooden panellings and fabric wallpapered walls with contrasting shades used in furniture. To sum it up, the house is envisioned as a modern luxury haven,” concludes Bedi-Kumar of Rakhee Shobhit Design Associates.
If this snug, modern home captivated you, make sure to check out this Bengaluru home by Aanai Design Studio with greens and minimalism

