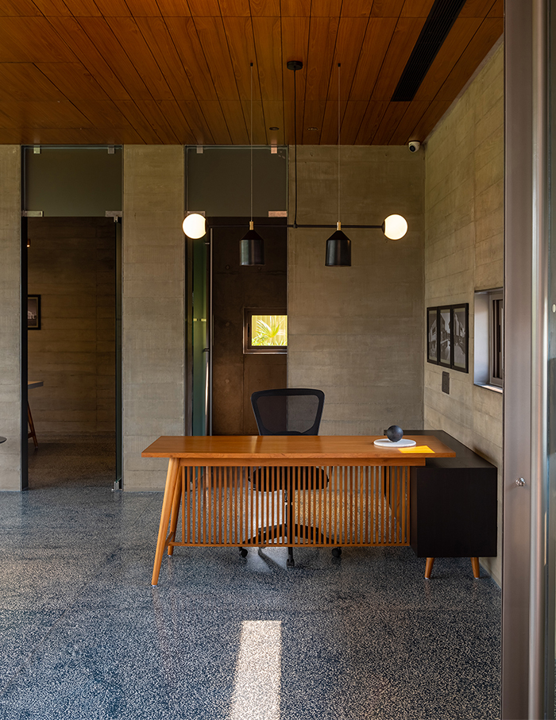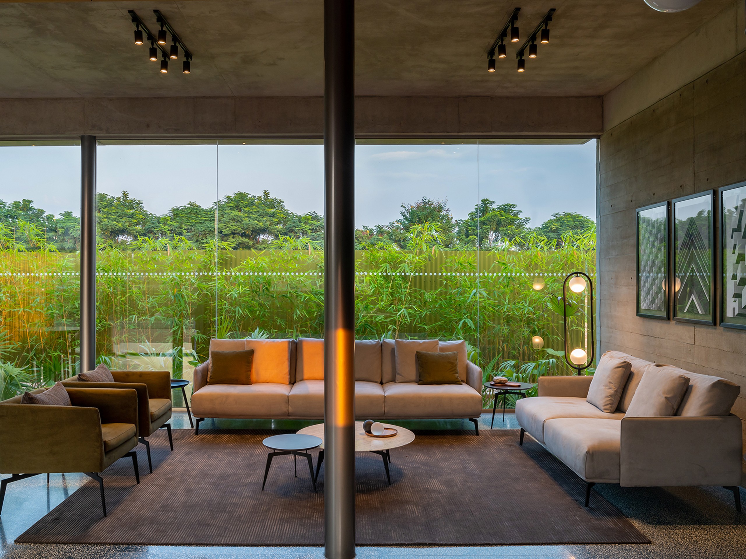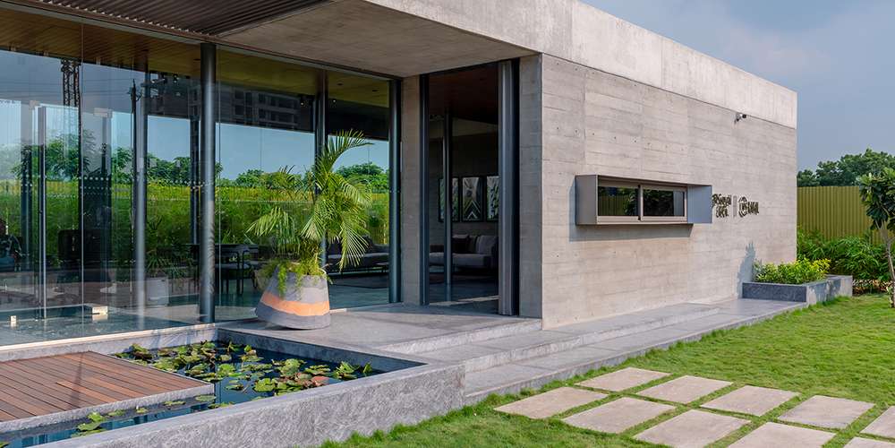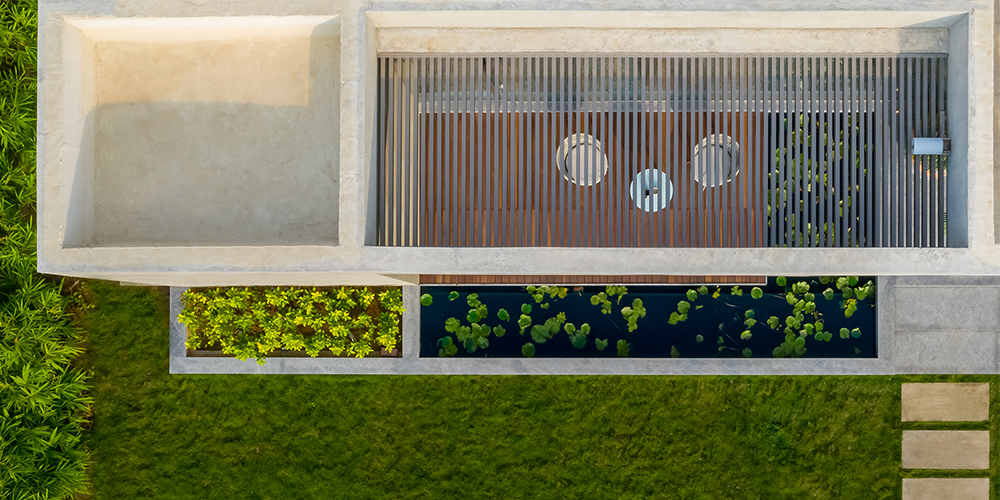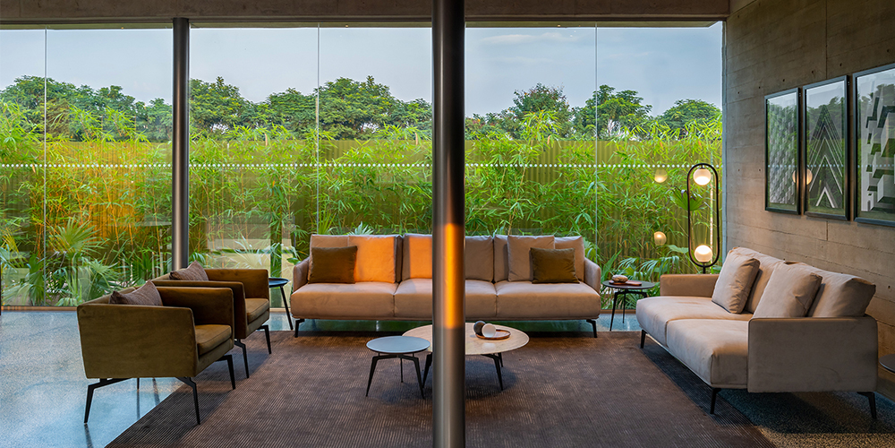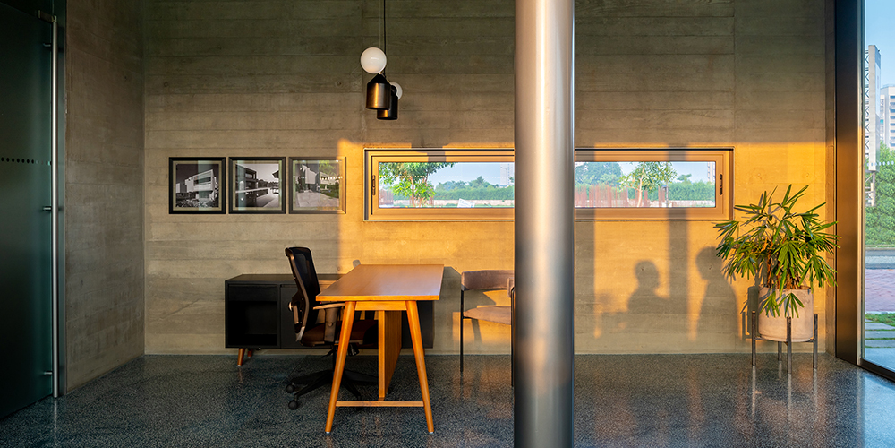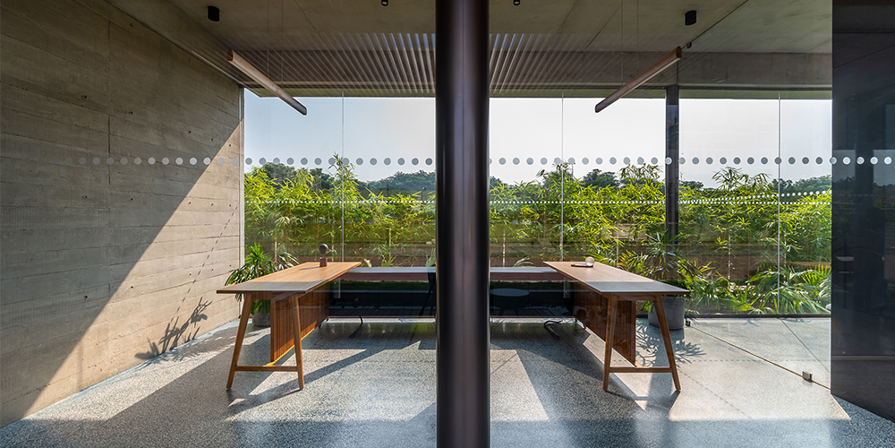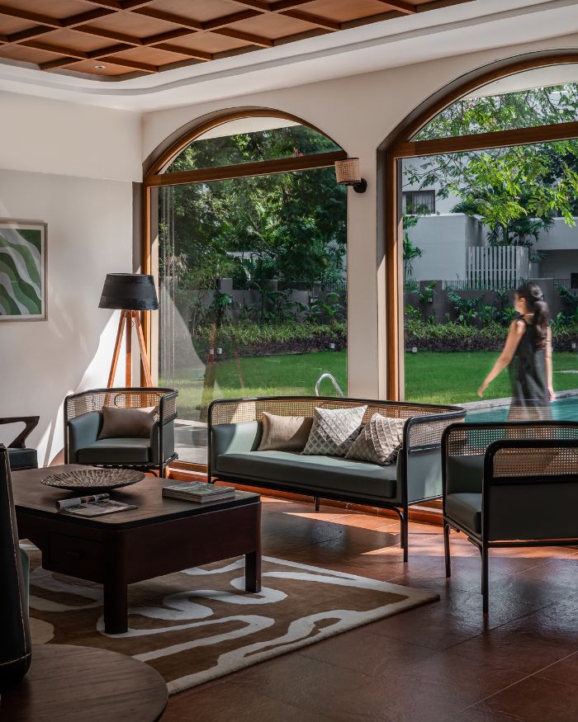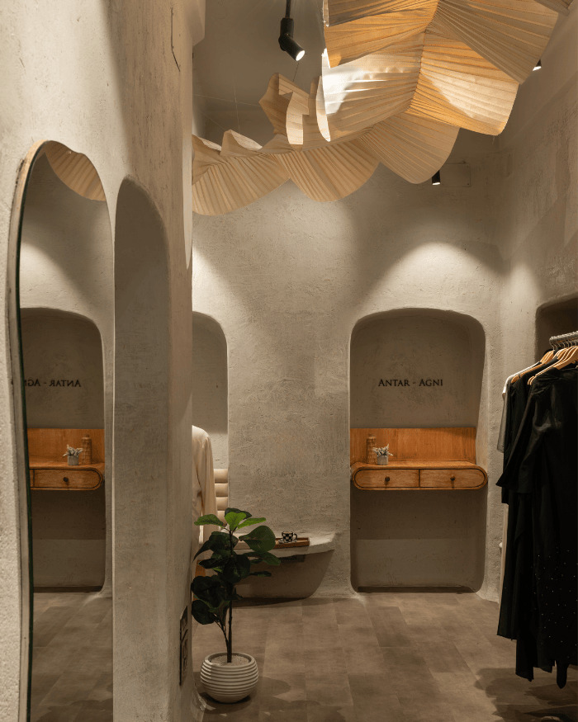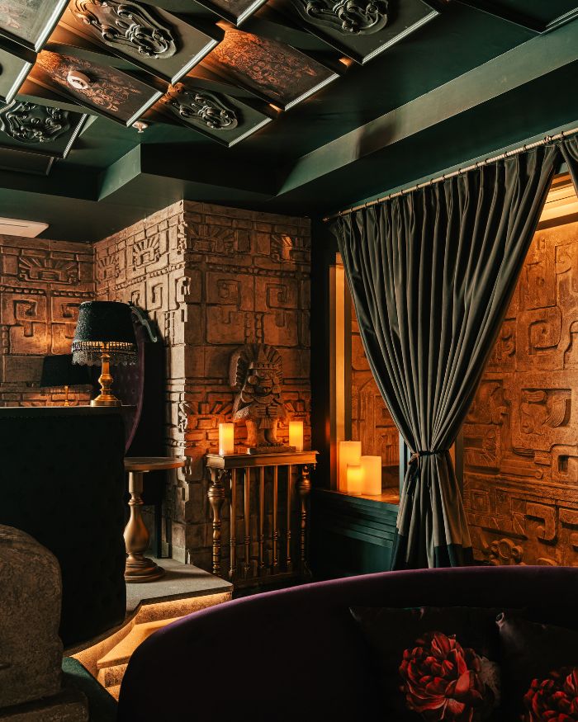Set in the architecturally rich landscape of Ahmedabad and laden with iconic modernist structures, the new Pavilion workspace impresses with its raw, minimal aesthetic—creating an ambience that is efficient yet familiar. Keta and Varun Shah, founders of the multidisciplinary practice Workshop Inc, have designed this space to also comprise a lounge for visitors as well as maintenance and security services.
The project is equipped to accommodate heavy use, be durable for a long period and require low maintenance. It is commissioned by two of the most trusted and premium developers in the city, Goyal & Co and HN Safal.
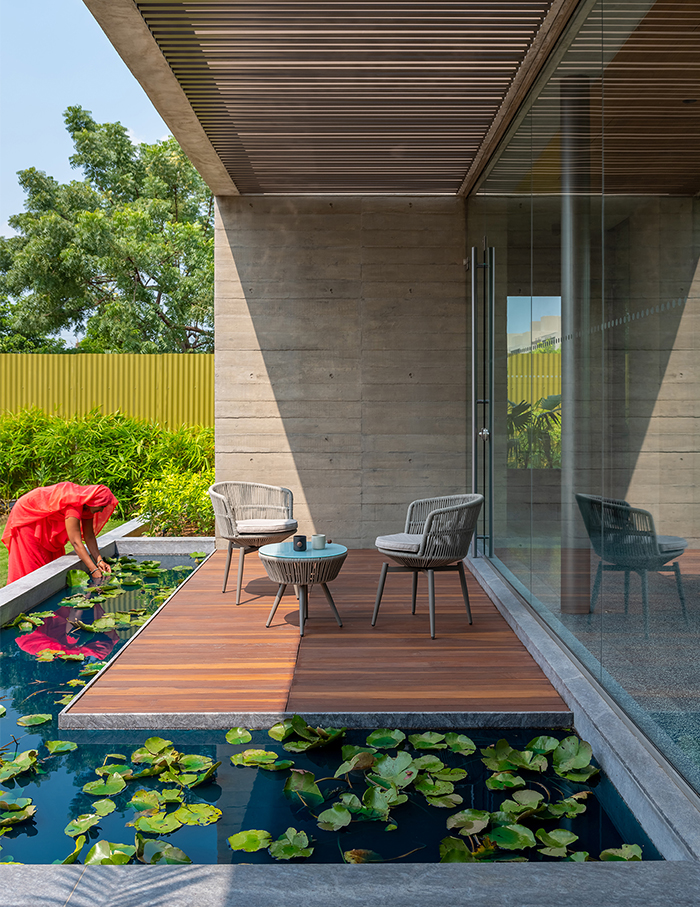
Workshop Inc’s philosophy revolves around crafting meaningful spaces that are elegant as well as timeless. The studio’s signature style includes adopting a restrained aesthetic and the “less is more” strategy, which can also be seen in this project.
Pure finishes and raw materials are predominant, including exposed concrete, which is cast in-situ, blue terrazzo flooring by Bharat Floorings and Tiles and mild steel columns that provide structural support. Black accents and warm hues of Indian teak contrast against the otherwise grey backdrop.
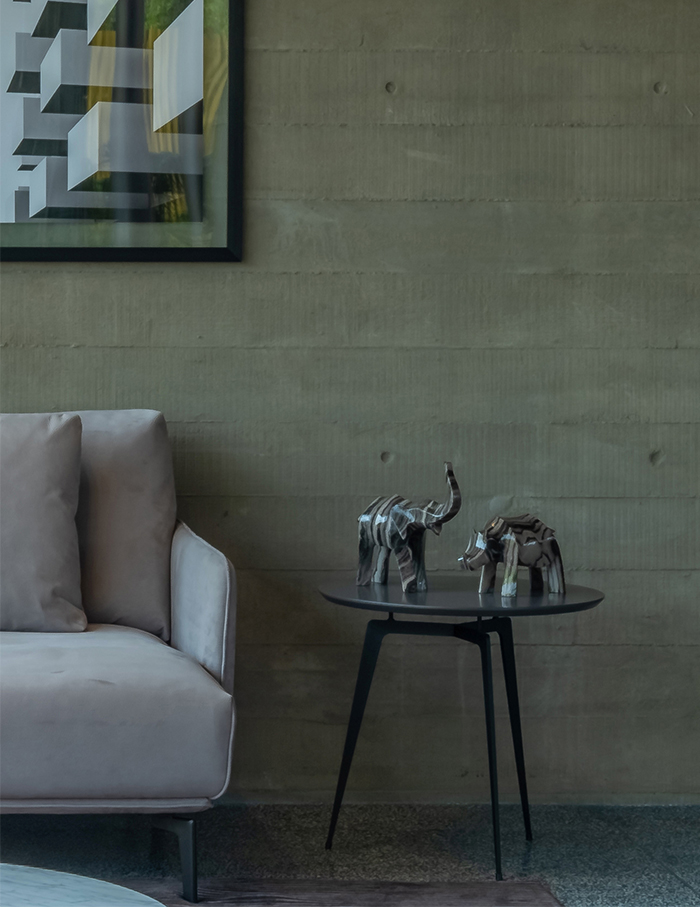
A flight of stairs guide you to the main entrance that is spruced with planters by Dust Concepts in collaboration with Artemis Cast Stone. We love the visitor lounge for it is bordered by a small pond filled with lilies. Quaint but exquisite decor including a floor covering by Jaipur Rugs, floor lamp by Josmo, marble sculptures by Koy and visitor chairs by Hatsu characterise this zone.
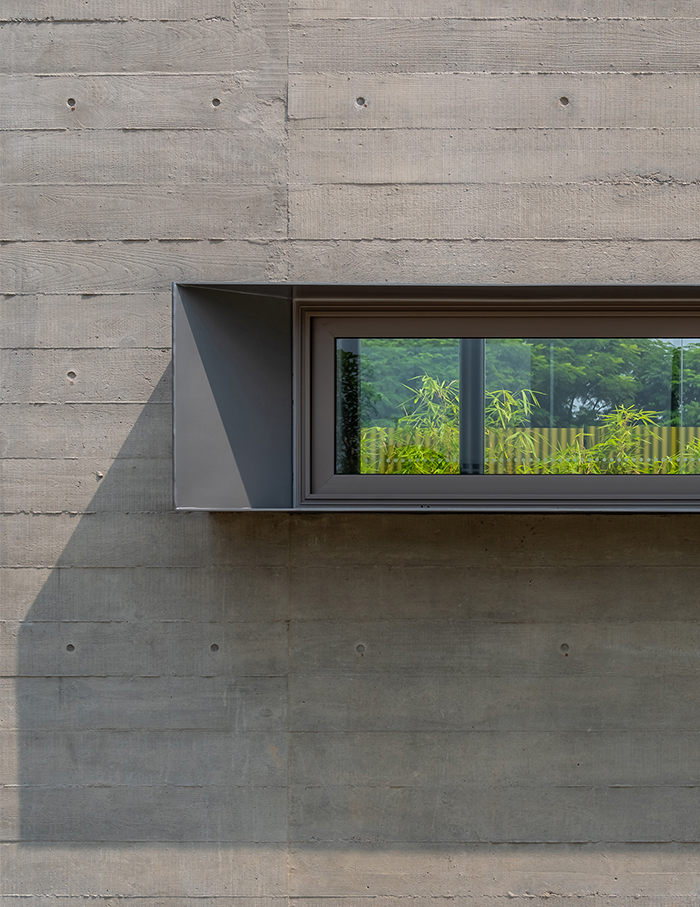
Since the Shahs had the benefit of being both the architects and the interior designers, and have planned the 1,800 sq ft space in entirety. They carved two concrete masses at the north and south ends to create a central arena. It was, they say, the most challenging to conceptualise but ended becoming the favourite part of the space. This transparent enclosure has been turned into a glass pavilion to act as a perfect frame for dramatic lights that borrow from the sky’s varying tones through the day.
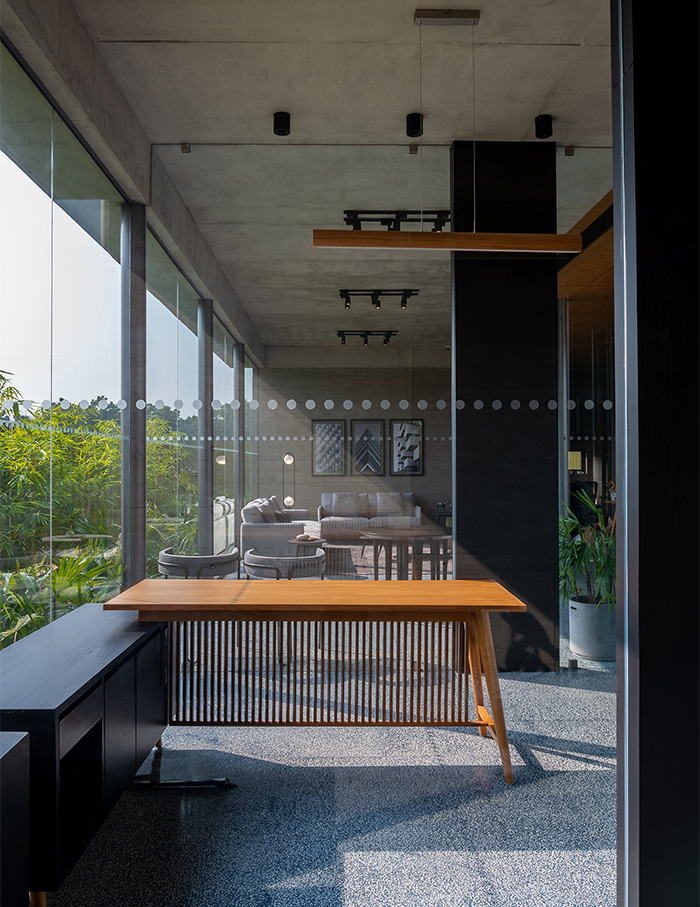
It is here that two cabins have been demarcated for the sales team as well. Barriers have been kept to a minimum with glass partitions to allow visual connectivity yet appear as an open layout. Here, all the desks are custom made by Workshop Inc.
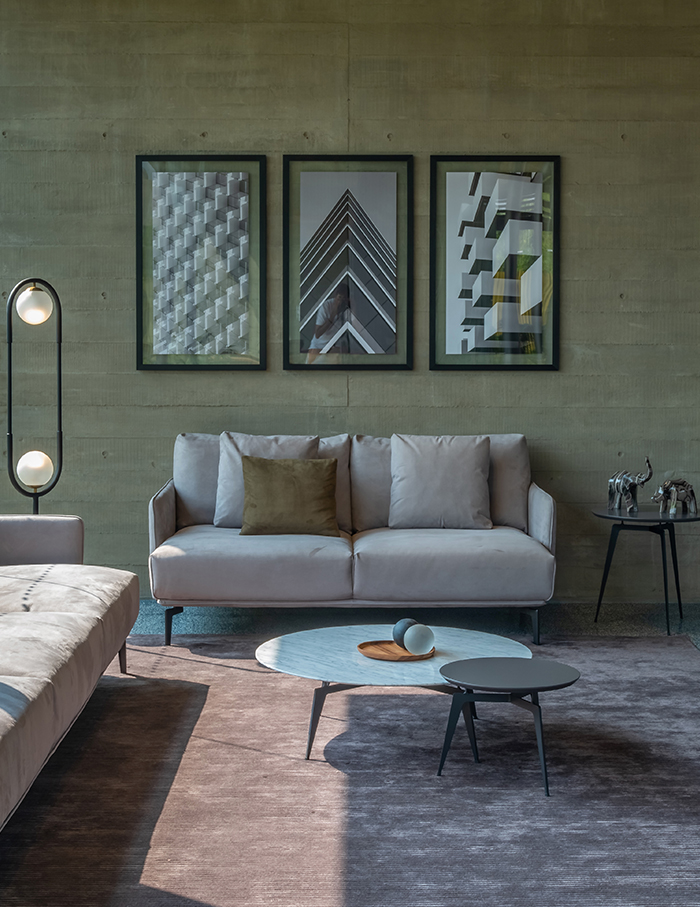
This linear setting also features a series of columns, forming a colonnade that acts as the circulation path. A conference room and storage unit are positioned beyond the lounge in the layout of the office, while a toilet and pantry lie on the opposite end. A verdant block of green occupies the rear of the space, serving as a refreshing and serene backdrop against the sober setting.
