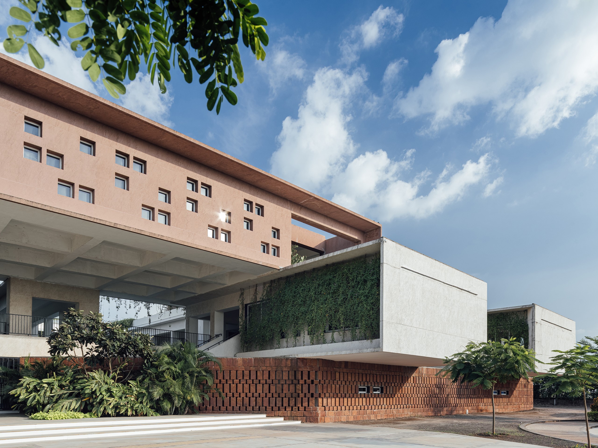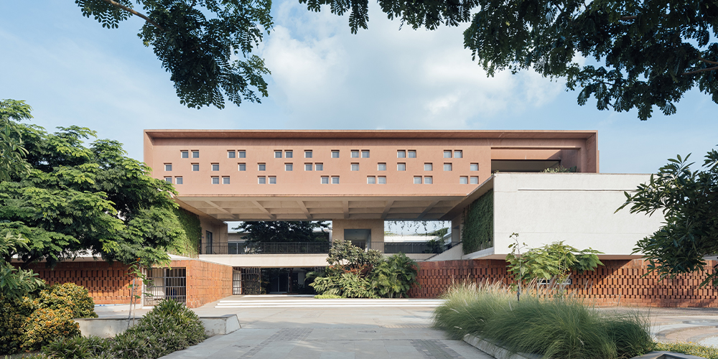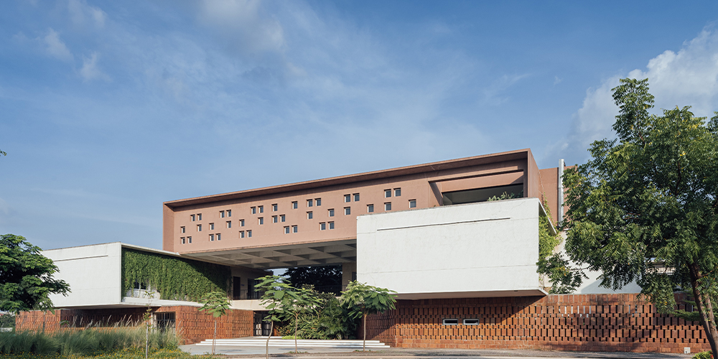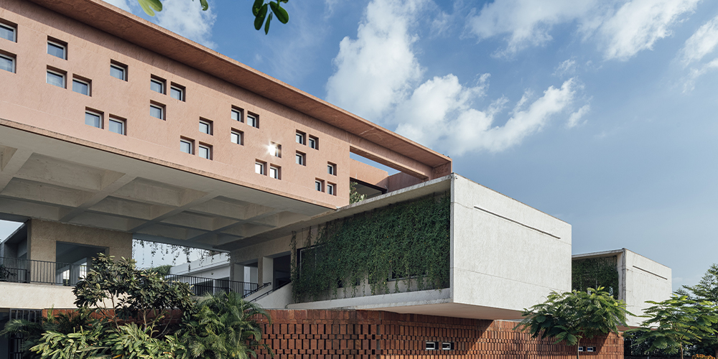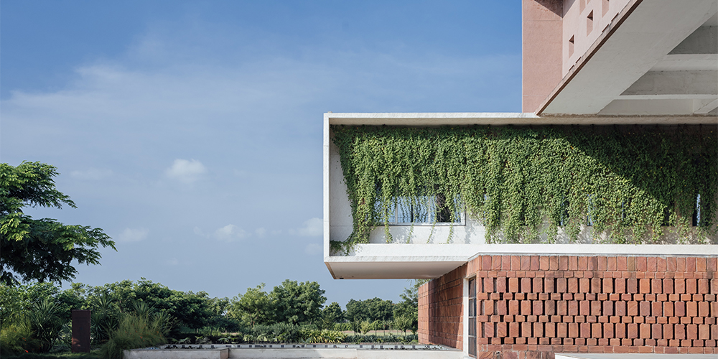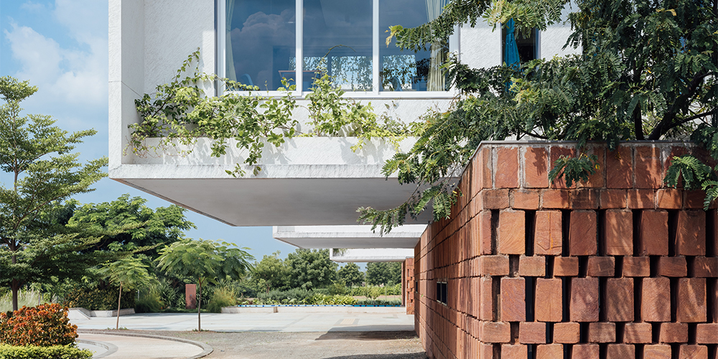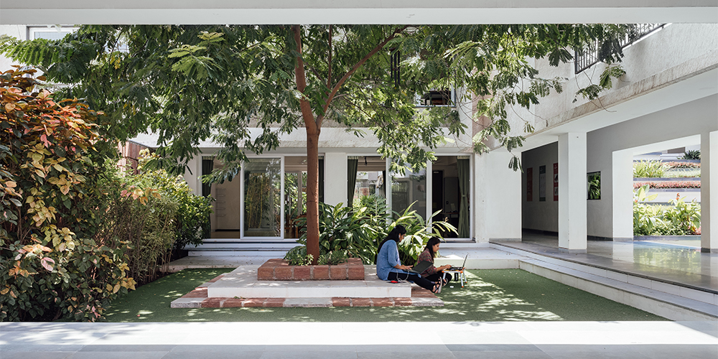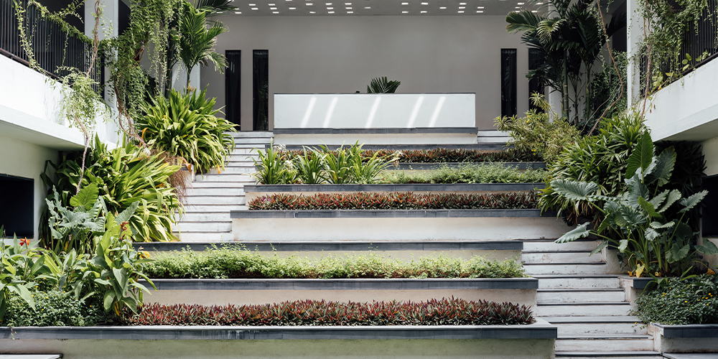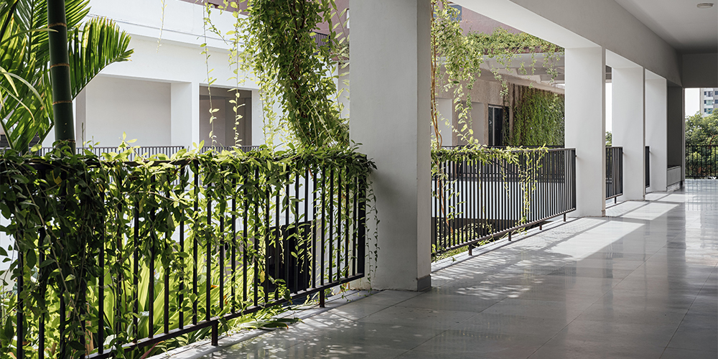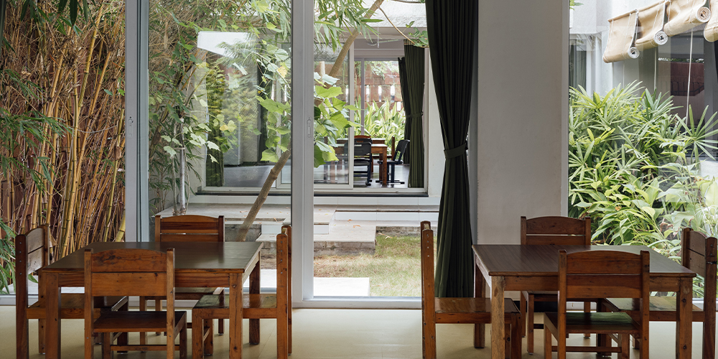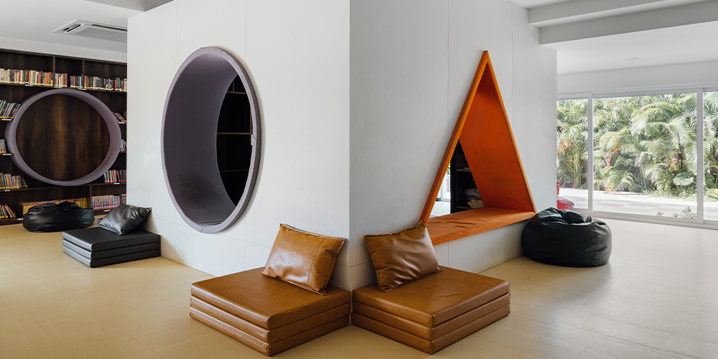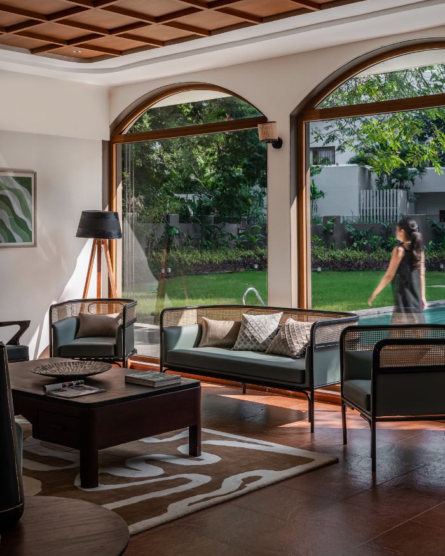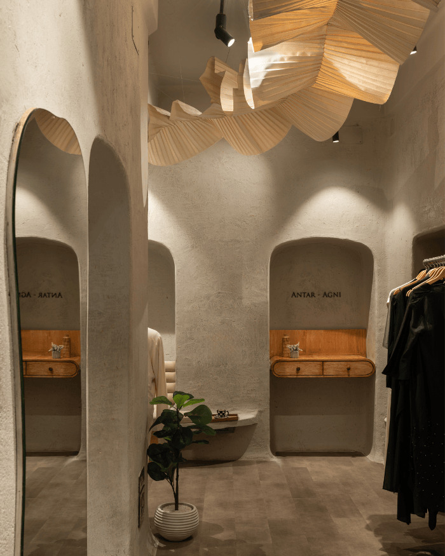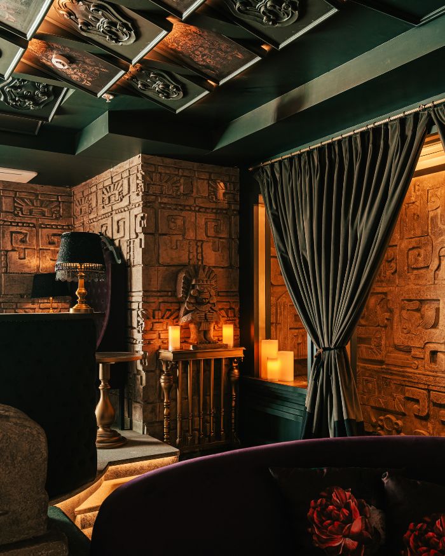‘School is an enjoyable and enriching part of life where students can safely explore their True North,’ reads the vision statement of The Northstar School in Rajkot, Gujarat. Spread over 33,000 sq ft, the progressive institution has been designed by Chennai based Shanmugam Associates.
To create a learning experience that’s shaped by architecture, the firm endeavoured to design an environment where learning is fun and occurs through interactions with the surroundings.
Space is an essential factor for a playful and productive setting. The Northstar School sits on the southeastern corner of a barren, 17.8-acre site on the Rajkot-Bhavnagar highway. “The semi-arid climate and other local considerations were influential contextual pointers,” says Santhosh Shanmugam, partner at Shanmugam Associates.
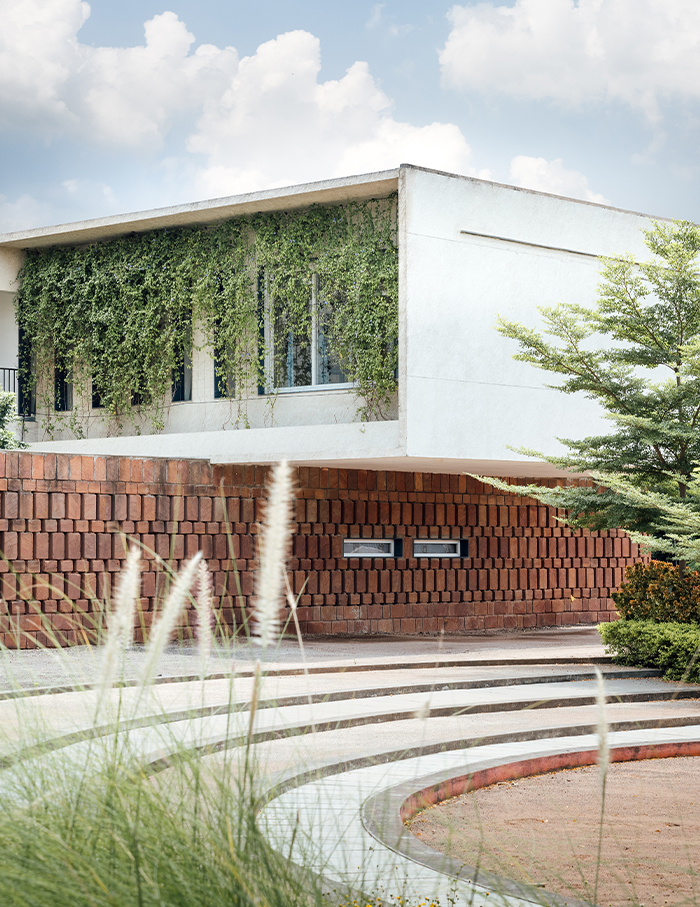
The spacious entry plaza ensures a dramatic first impression for visitors. It is from this point that the entire campus is pedestrianised with big natural canopies creating shaded paths. “The walkways have been carefully planned, taking into account tropical climatic conditions and the possibility of future expansion,” explains Raja Krishnan, another partner at Shanmugam Associates.
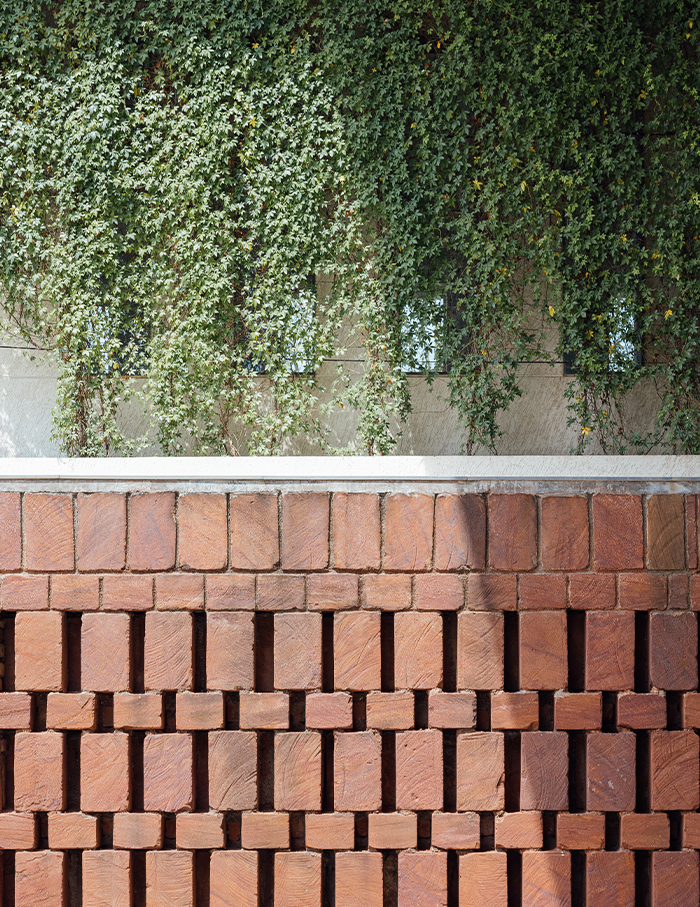
“My favourite is the entry courtyard, which we call the Harbinger of Hope. It is inside the school but also makes you feel as if you’re outside the buildings. It is shaded by a large tree and highly favoured by learners and educators alike. It accommodates 15-20 and exudes a cosy vibe. I have had many memorable discussions in this courtyard,” smiles Mohit Patel, the founder of the school.
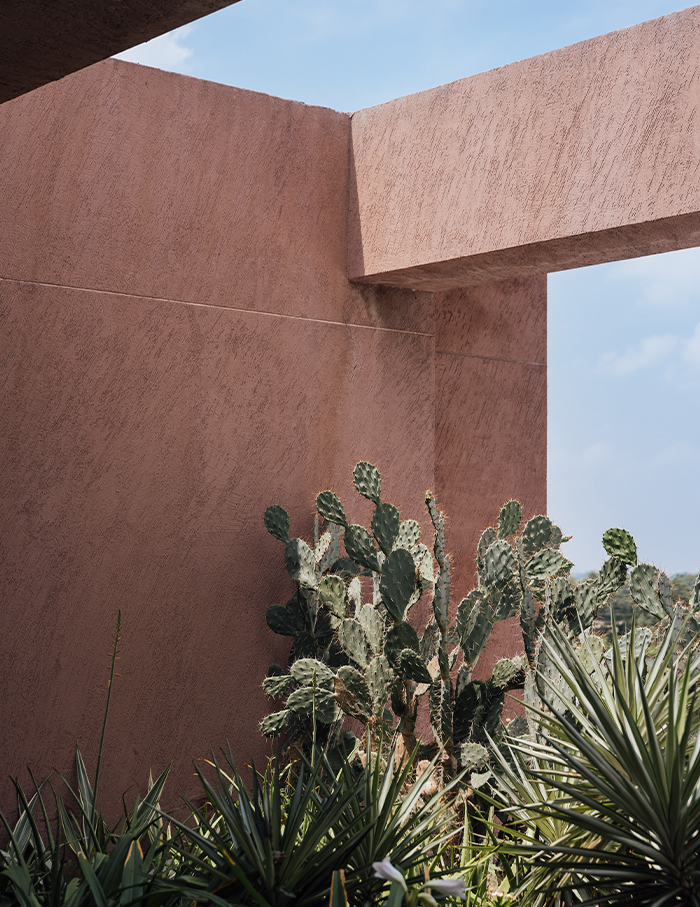
Drawing inspiration from the stepped wells of Gujarat, a central courtyard ties all the spaces within each module. This central stepped and green courtyard performs the function of a multipurpose space for larger gatherings as well as circulation. Integrated within the courtyard (amid the green pockets, creepers and vines) is a stage that is used by children or staff to perform dramatic arts.
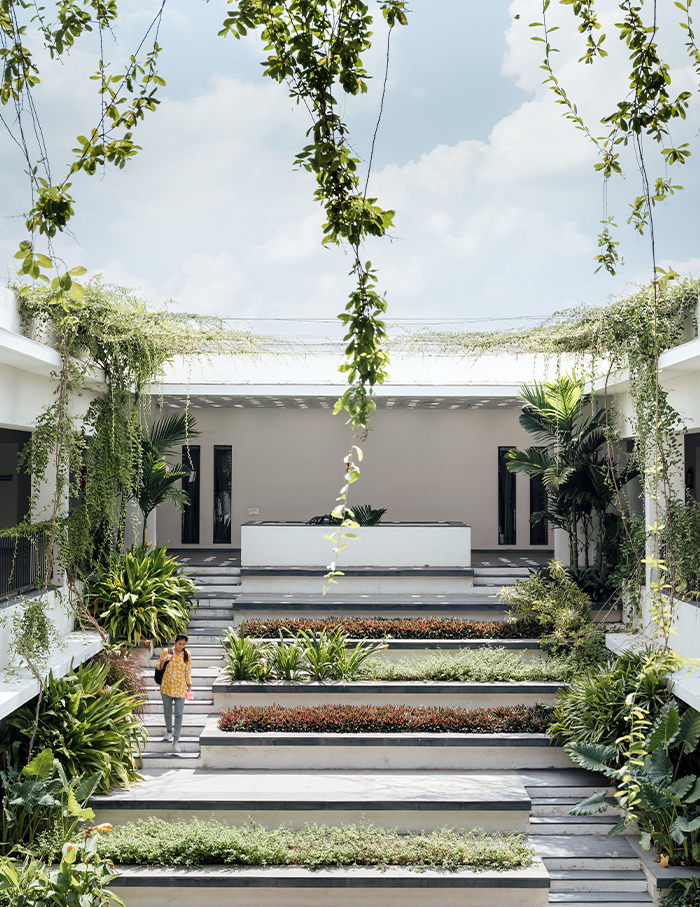
“The primary intent of the architecture of the building was to find ways to encourage learning with nature. Since the fundamental unit of schools is the classroom, the design process started in programming a single module with cross ventilation, its own private garden and an alfresco latticed courtyard,” says Shanmugam. This module is iterated so that two classrooms flank a larger garden that is easily monitored, has a designated space for activities, along with provisions for conducting classes.
“The earthy material palette is thanks to the use of indigenous materials. The terracotta hued Bella, a natural hard lime stone, has been used to blend the structure with the surroundings,” says Krishnan. Natural colours and textures augment and merge with the landscaped surroundings. “The ground level uses Bella, the first has a neutral palette of white with green creepers and the second has a brown textured finish on the exterior,” he explains.
“The design foundations at Northstar lie on the ideologies of exploring contemporary design with local material, using regional references to define built form and finding simplistic solutions for complex design problems,” adds Shanmugam.
The architecture of the school and landscaping has created a thriving natural environment that breathes life into the space, creating an atmosphere that promotes learning and growth. For instance, an Indian owl resides in an unused truncated duct, the gulmohar trees cover the main pedestrian entryway with a brilliant red carpet and Northstar’s horticulture programme engages the learners, inculcating a reverence of flora and fauna.

