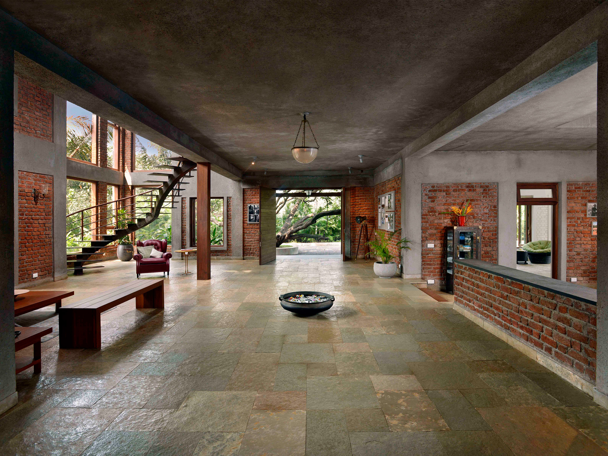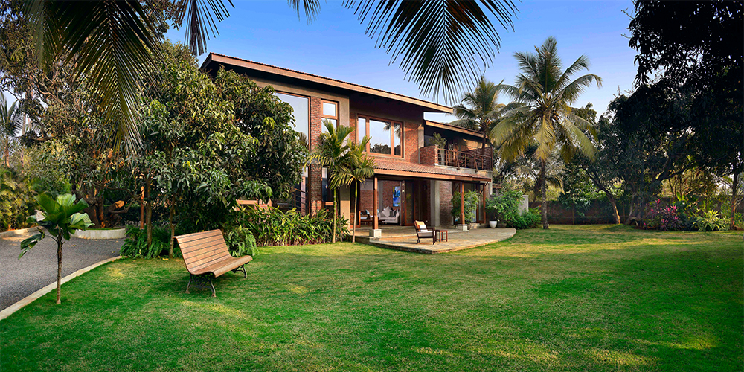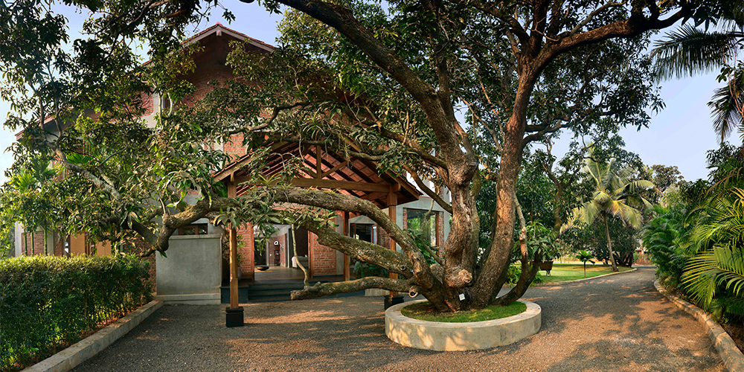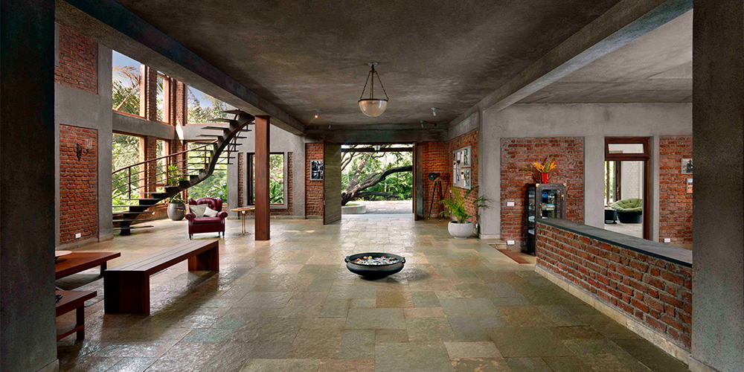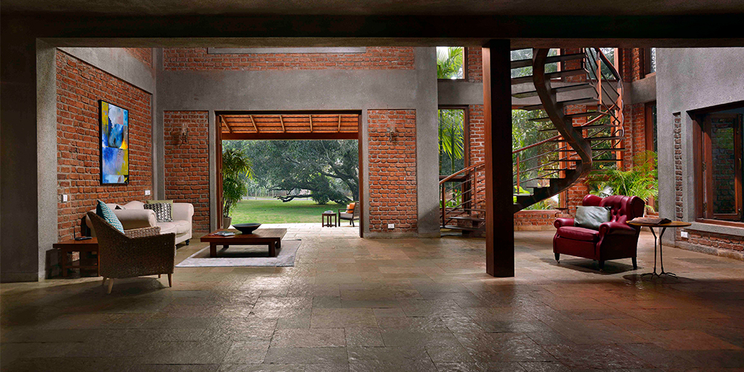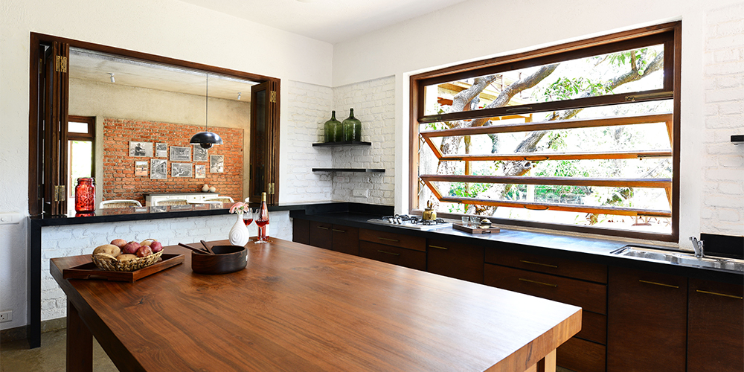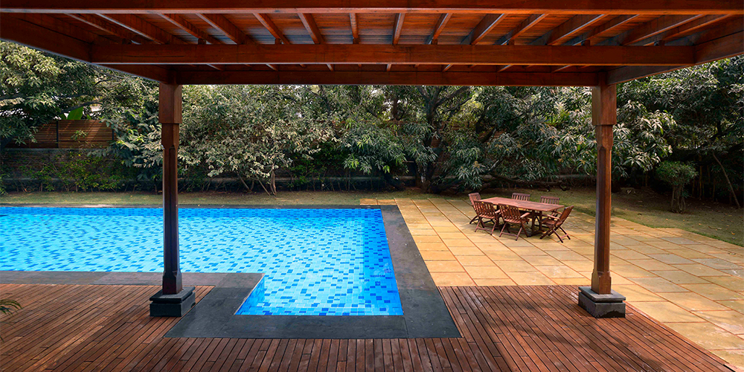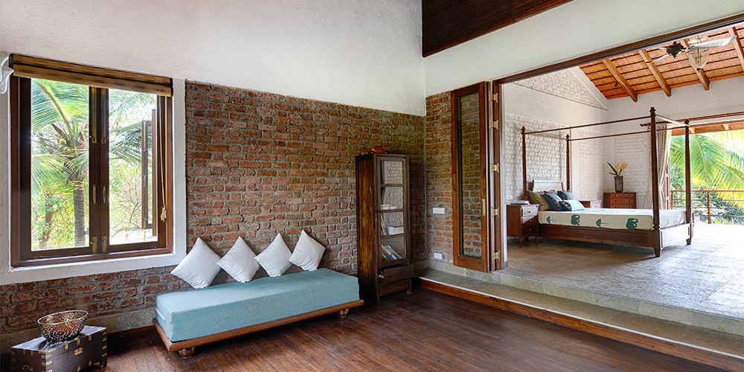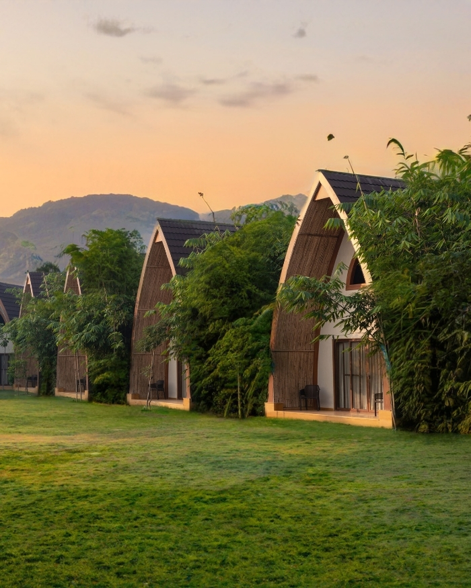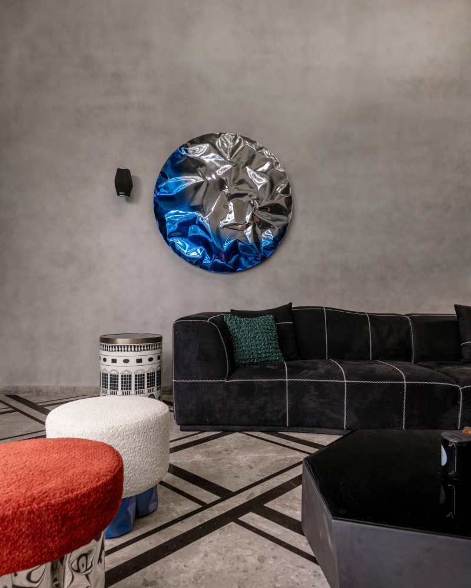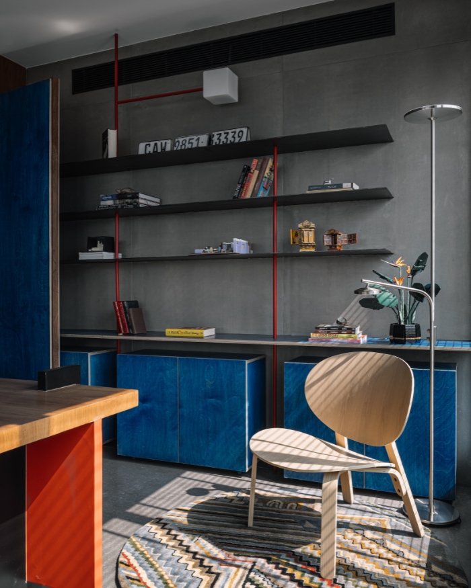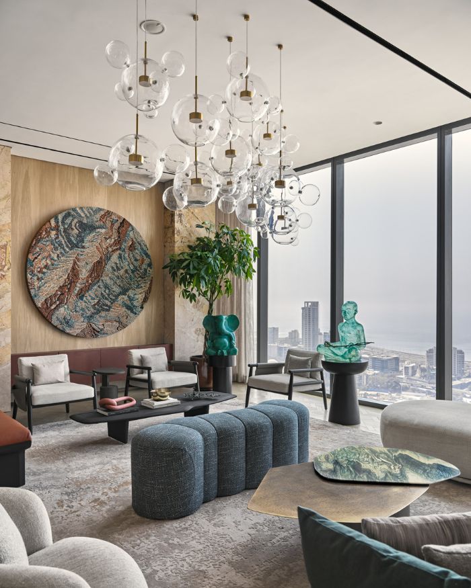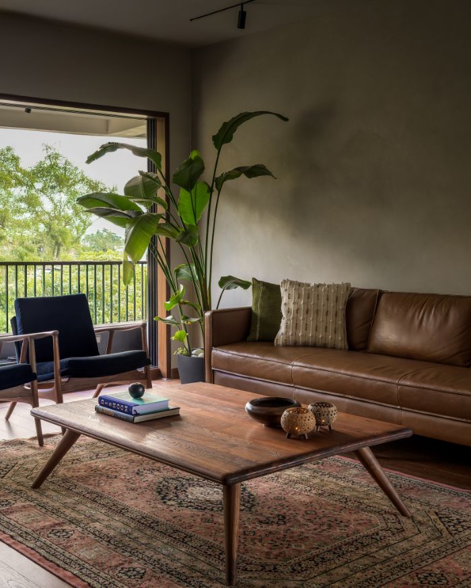Nestled in a path of mango trees, a short drive from the Mandwa jetty is The Mango House. This 6,000 sq ft home by principal architect Puran Kumar of Studio PKA appears to have grown out of the coastal land. Its exposed brick and concrete facade seems to be a natural part of the tropical landscape, making it look completely at home in the countryside.
“The age-old inhabitants of the site, the mango trees, governed the simple form of the edifice. As a direct response to the resolute and intricate network of roots, careful attention was paid to leave them unharmed and unhampered. The footprint furthermore makes them an active part of the design by enabling them to act as natural shaded extensions of the house,” says Kumar.
Spread across two storeys, the villa allows the branches of its neighbouring mango trees to spill over onto the deck, overlooking the pool. With expansive glass fenestration lining the exposed brick walls, the space responds to its surroundings by not only allowing natural light and ventilation but also exudes a sense of openness, similar to the site. The windows along with the four expansive entrances along the north-south and east-west axes further blur the lines between the inside and the outside.
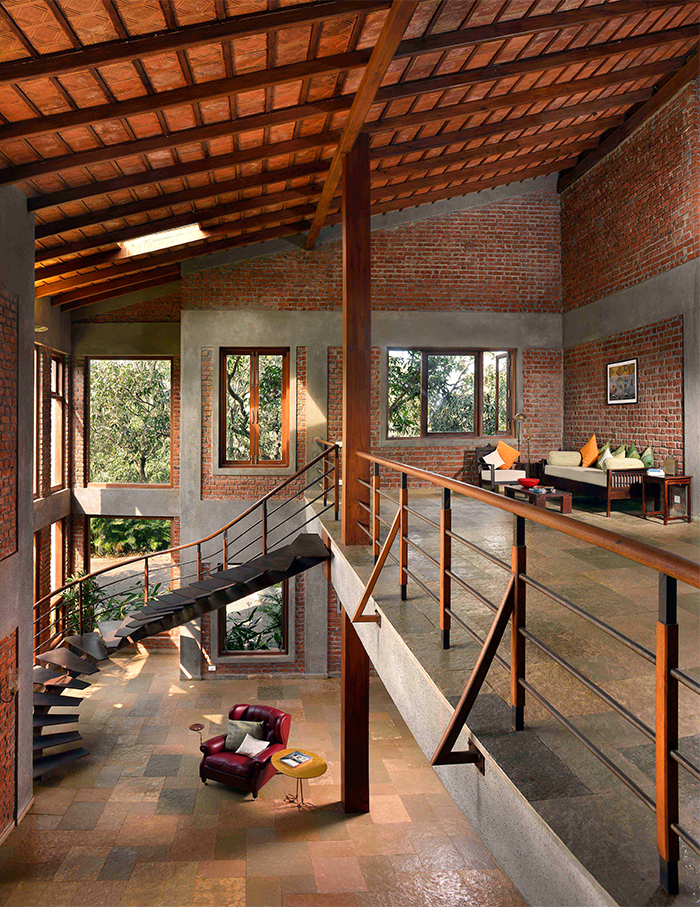
Tranquility permeates the house right from the entrance. The porch is a wonderful spot to enjoy moments of calm, where one could reflect with a cup of tea, looking out at the forested landscape around, or connect with friends and family. “Raindrops trailing down windows, the dappled reflections of sunlight bouncing off panes and the gentle breeze wafting through the spaces, all enhance the experience of living in the countryside,” smiles the architect.
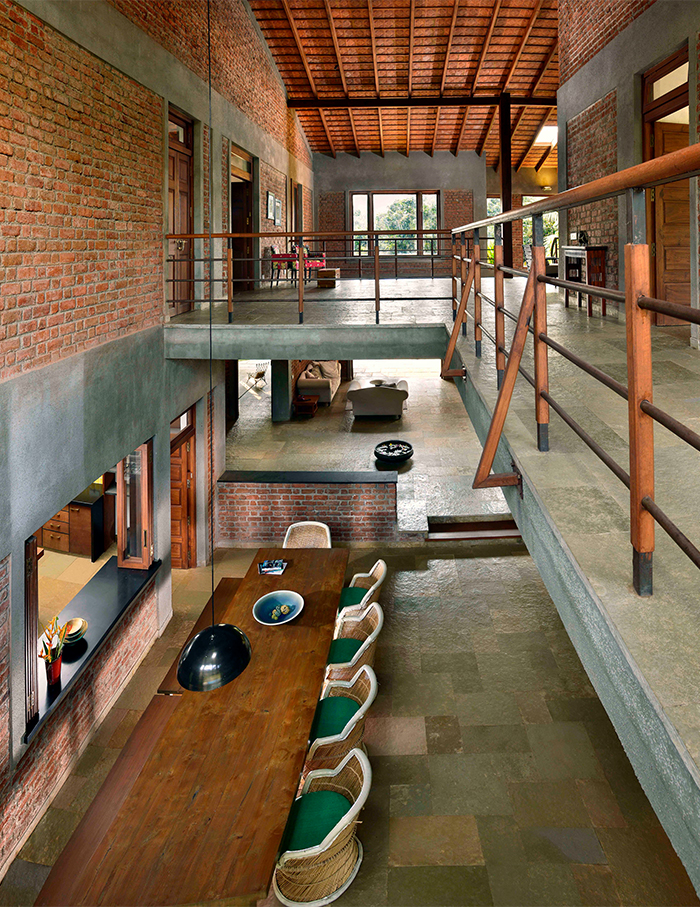
Seemingly rising up to acknowledge the trees, the double-heighted volume opens up to an expansive sloping Mangalore tiled roof. Its gradual sloping orientation towards the entrance and backyard, renders it invisible from ground level; its subtle gradient can only be experienced from within the abode. A medley of natural materials—brick, concrete, metal, stone, terracotta and wood—come together to form the spacious abode, where myriad shades and textures coalesce to form an earthy canvas against which the lives of the inhabitants play out.
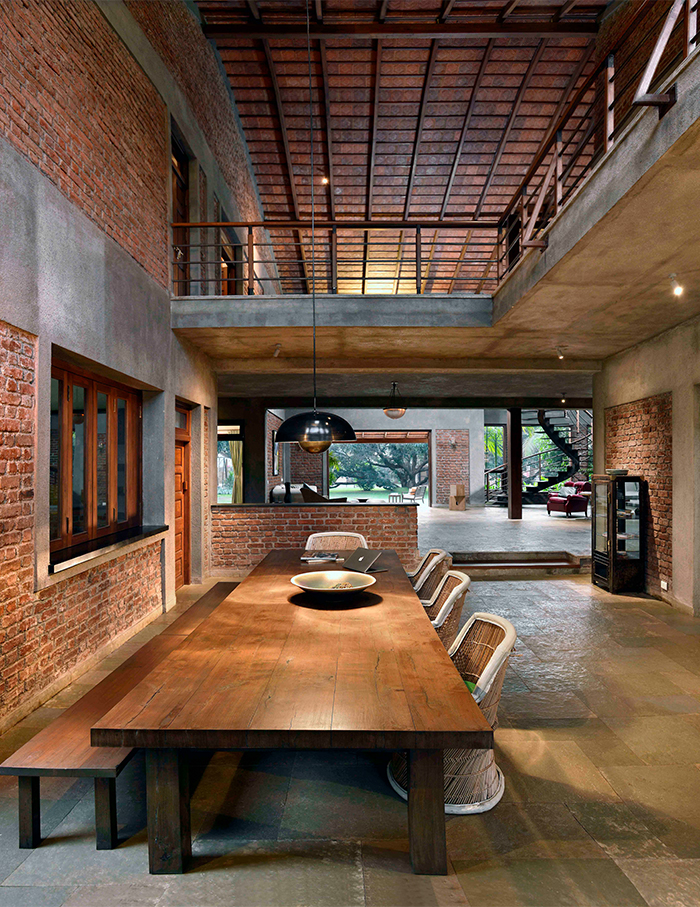
The articulation of spaces takes into account the privacy of the inhabitants. The lower level acts as an intimate, informal zone, perfect for casual conversations or solitary pursuits such as sitting back against the brick wall and reading a book. An open-plan layout emerges with the dining area joining the kitchen as well as pool deck in a way where each space spills out onto the other. The transition between the different spaces is marked by a subtle yet defined sense of shift, such as a change in the warm hues of exposed bricks making up the communal spaces, to white plastered brickwork that characterises the private ones. A suspended steel staircase connecting the two levels draws the eye.
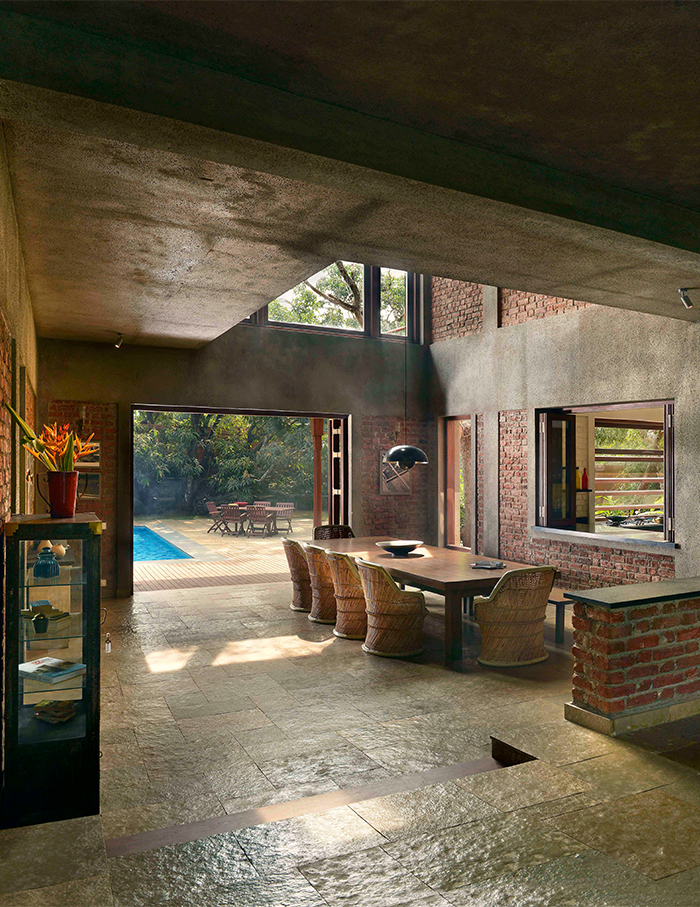
“The Mango House helps the city-dwelling family to connect with nature by being organic in both spirit and content. A space where design meets life, this home is an attempt to bridge the growing gap between us and the natural environment, not interfering with the course of nature, rather inviting it in as an extension of the house,” concludes Kumar.

