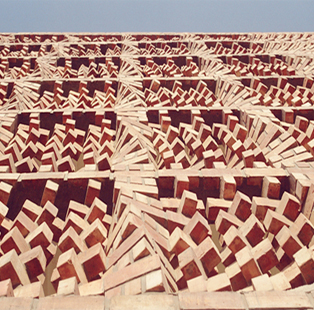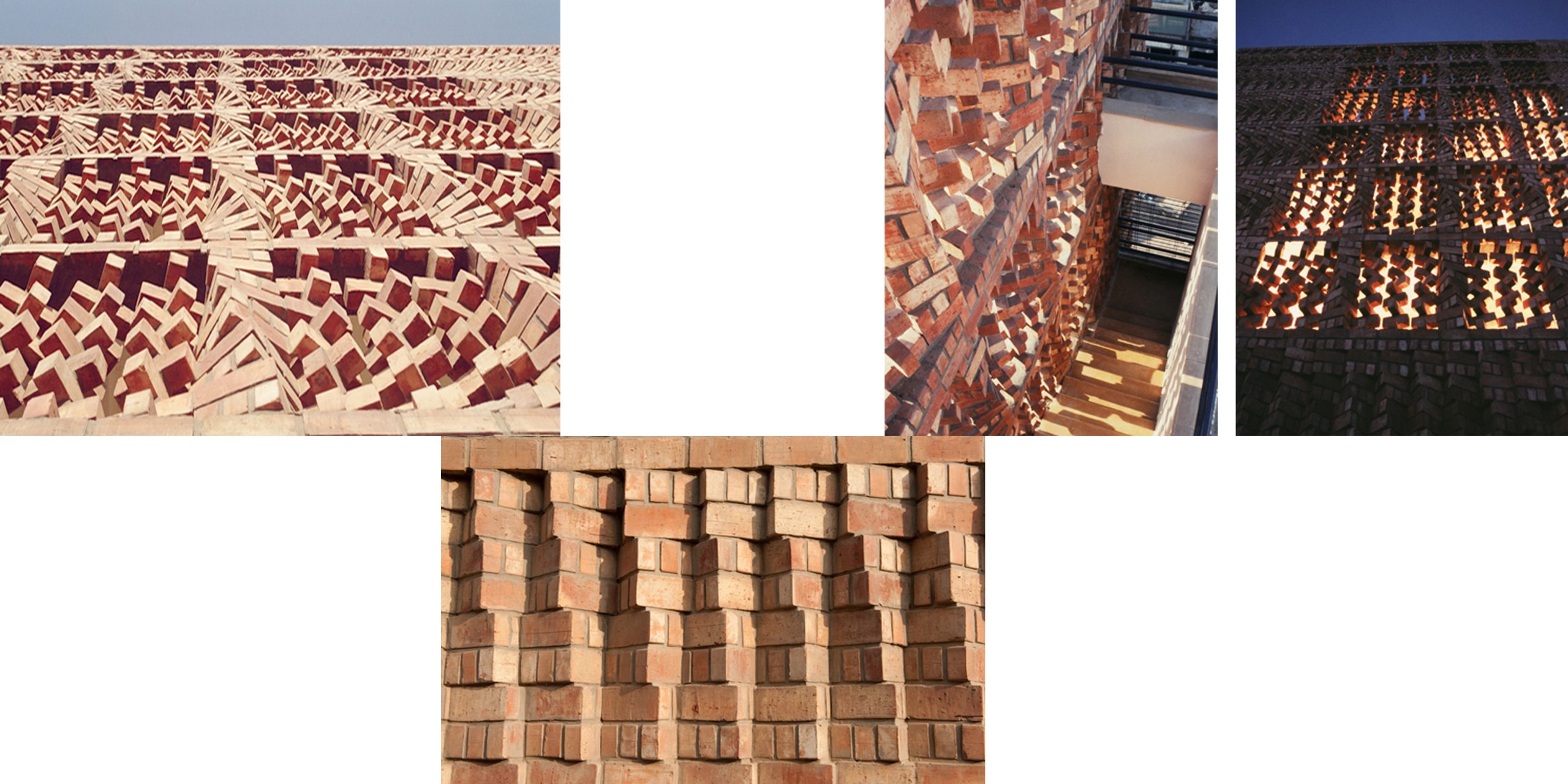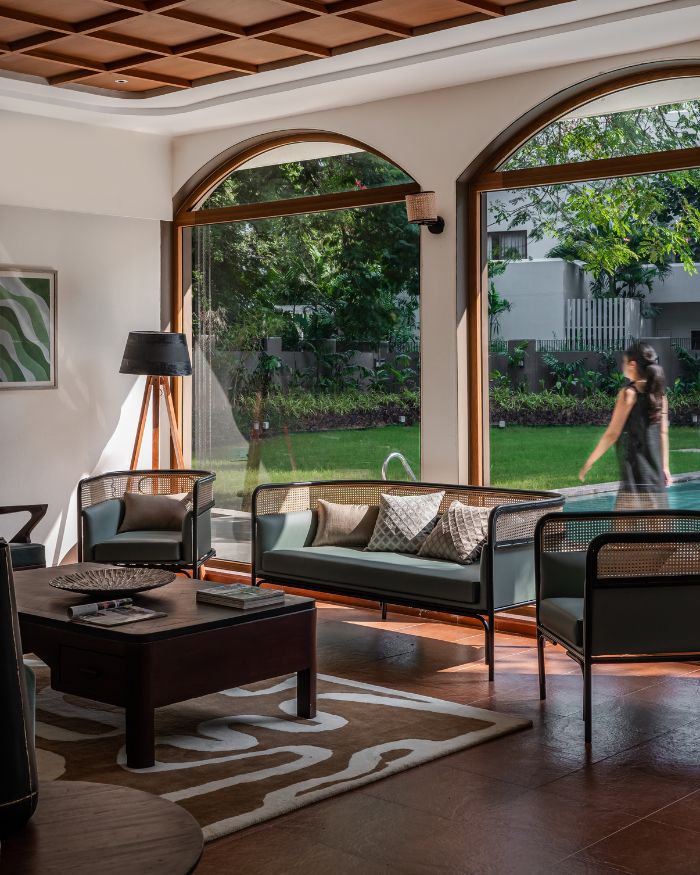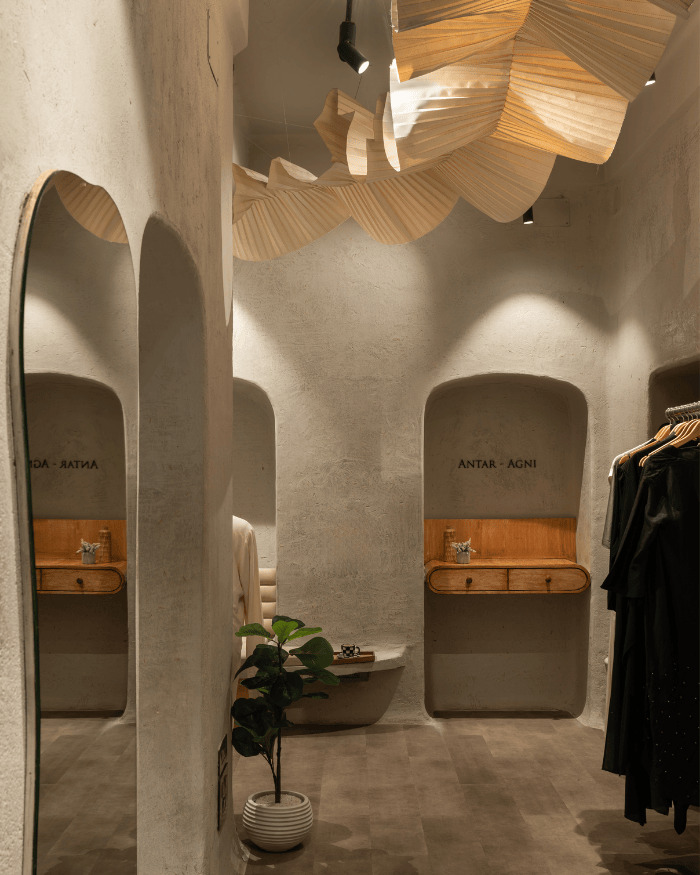Led by Madhav Raman and Vaibhav Dimri of Anagram Architects, this office for South Asian Human Rights Documentation Centre (SAHRDC) in New Delhi boasts of an intricate facade with twirling stacks of clay blocks. This being the very first project by Anagram Architects, the bigger challenge was not just to get spatial efficiency out of the 540 sq ft land in Safdarjung Enclave and build studios for a non-government organisation on a modest budget, but also to reduce the street noise, visual intrusion and excessive heat absorbed by the 32 ft West side spiralling brick wall of the site.
“We ideated that if we put the staircase on one side and cantilever it from the internal wall – while designing a separate skin-like facade for it to act as the stairwell’s slope – then we could protect it from the heat,” reveals Madhav. So Anagram Architects and three different teams of masons collaborated to complete the monolithic exterior in five weeks.
Despite it being a contemporary structure, the facade was constructed from traditional bricklaying techniques. “The exposed wall was envisioned as a fabric, where the blocks were knitted together. The pieces were strategically placed on six rotations of the module to rotate 180°,” he reveals. Multivalent and multilayered, this unique frontage creates a dialogue not just on an urban level, but also on local context with the movement of the busy street.
Website: www.anagramarchitects.com
Also read: ELLE DECOR Design Diary will be your only shopping guide













