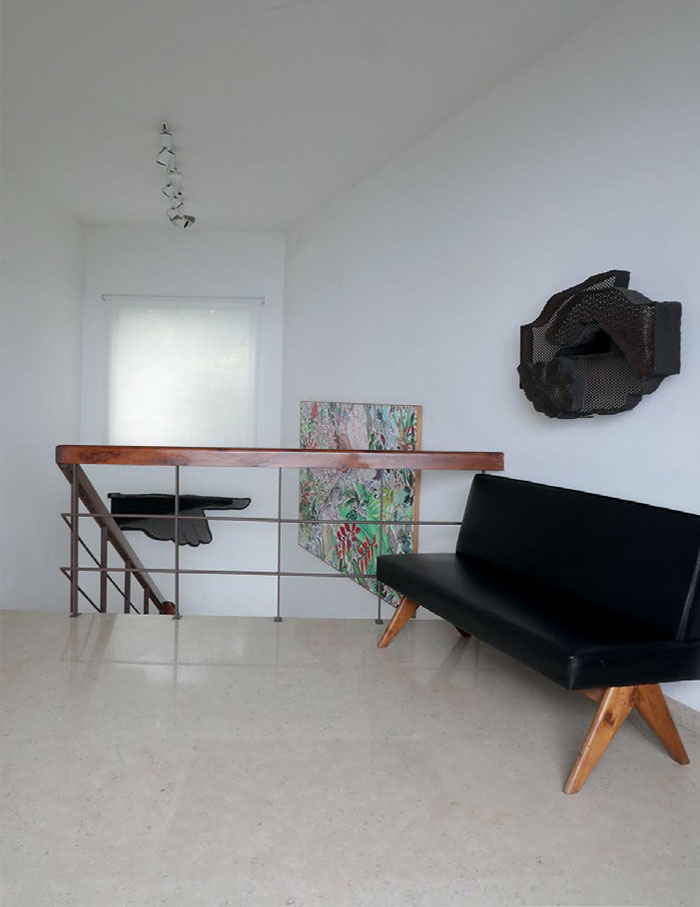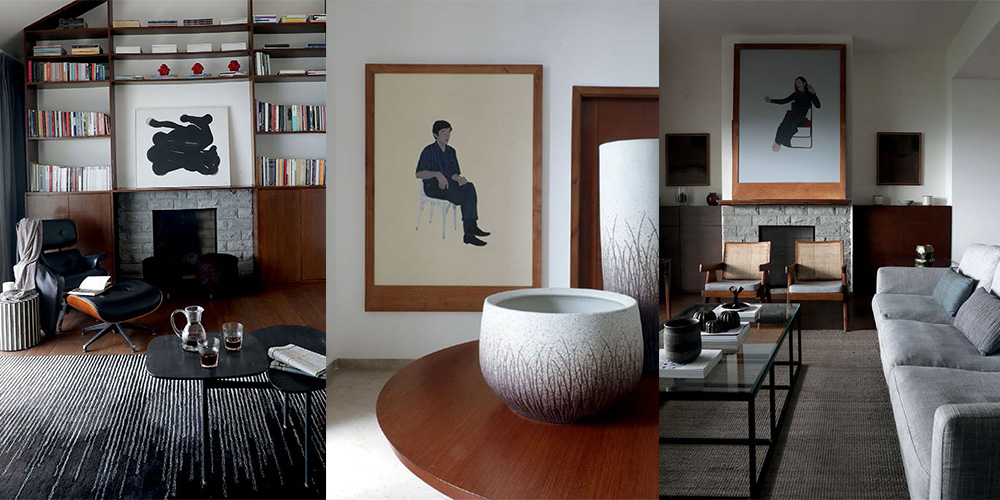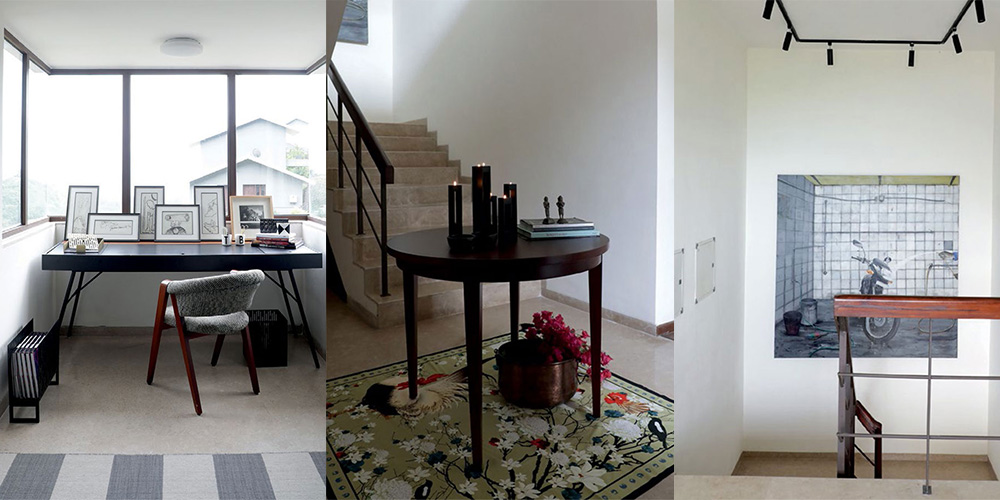Nestled among chestnut and pine trees atop a hill in the outskirts of Kasauli in Himachal Pradesh is a luxurious, gated residential development of 35 villas. It has been developed by Nitin Bhayana along with Siddharth Gupta, Jaiwant Daulatsingh and Siddharth Sharma; and sold exclusively to close friends. Except for the one featured here, which belongs to Nitin. It is shaped by architectural firm Morphogenesis and designed by me.
Since Nitin is a renowned art collector with a strong aesthetic sense, his brief to me was crystal clear. This led me to a simple design that would emphasise the natural setting, which is very much in line with my own approach. We worked on a simple methodology of governing by reduction rather than excess. The idea was to create a home that is understated, minimal, accommodates a number of artworks from the homeowner’s collection, and is a tranquil weekend getaway, where one can also host and entertain guests.

For art to be the main focus, we worked backwards and designed everything around the prized possessions. This included ensuring that the consistent walnut wooden flooring is used throughout the villa (with the exception of the foyer N and staircase) to serve as the ideal backdrop. Within the holiday home, Nitin wanted to accommodate works by artists such as Atul Dodiya, Jeram Patel, Manisha Parekh, Mithu Sen, Ayesha Sultana, Seher Shah, Nataraj Sharma, Suhasini Kejriwal, Zarina Bhimji and Praneet Soi, among others.
This 3,500 sq ft home is spread across two rectangular floors—one of its long sides runs parallel to the lush valley of Kasauli—connected with an A-shaped stairway. On the ground floor, the foyer leads to the living, dining and kitchen areas on the right and a master bedroom with a traditional brick fireplace on the left. Each room is conceptualised such that it opens to picturesque views.

Transporting you to the most gorgeous corner of the house on the upper level is the double heighted staircase. It is actually a study with bay windows, which lends a sense of floating in space… especially on foggy days, when the clouds move through the house, blurring the boundary between the inside and outside. It is truly magical!
Aside from this corner, the upstairs has a lounge cum library and two bedrooms, each of which open onto outdoor balconies, one of them with a laid back breakfast table setting. Whether it’s for these little cosy corners or for covetable pieces such as the Pierre Jeanneret seaters (bought, back in the 1990s, by Nitin) and objets d’art—the home’s relaxed aesthetic is undoubtedly inviting.
















