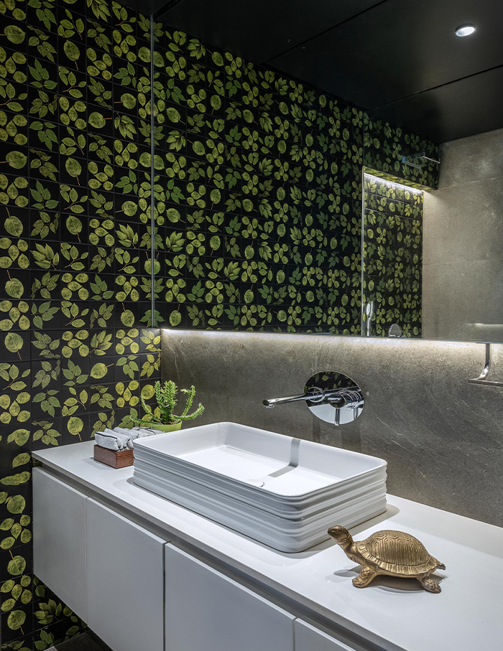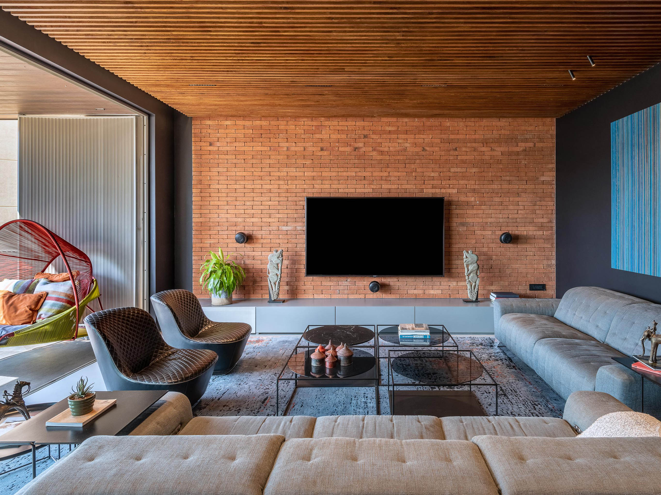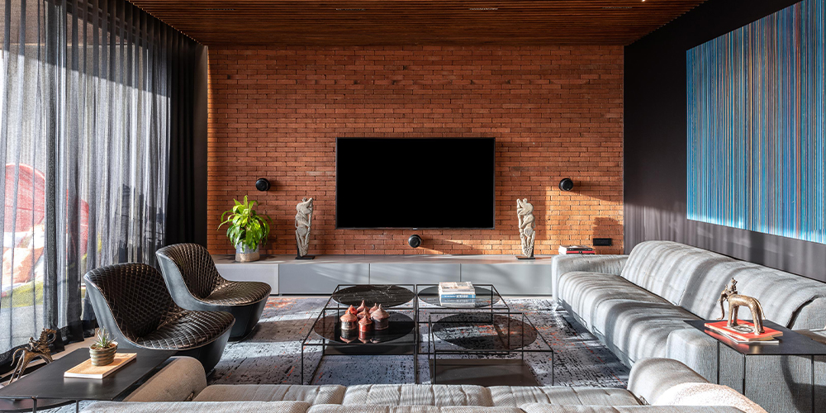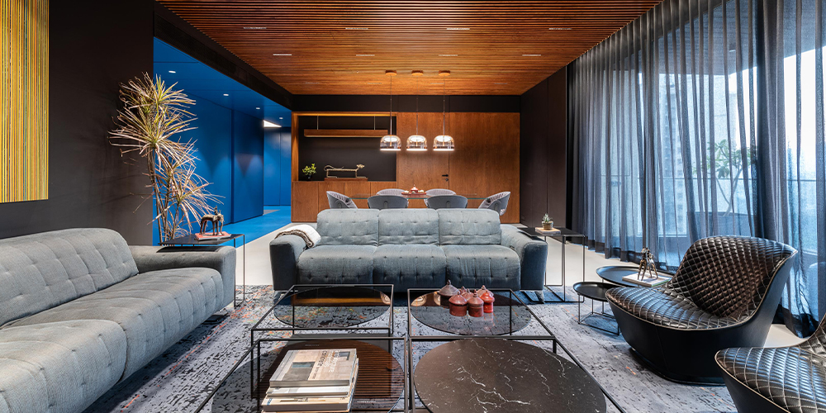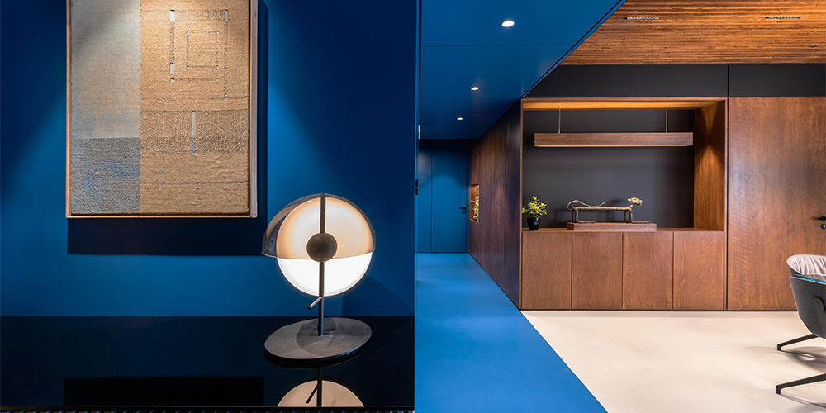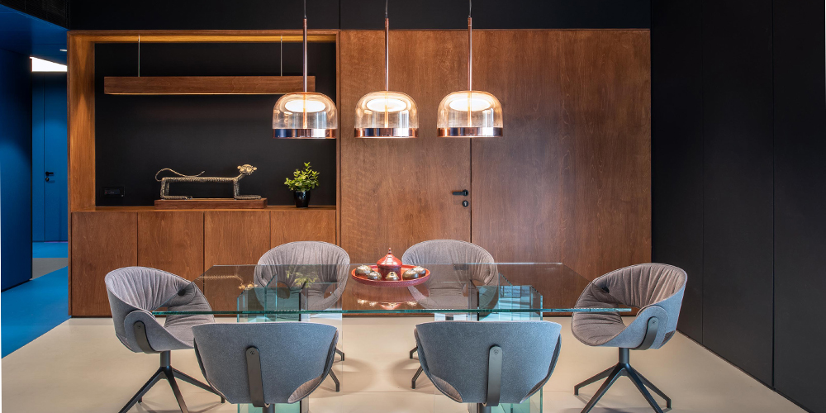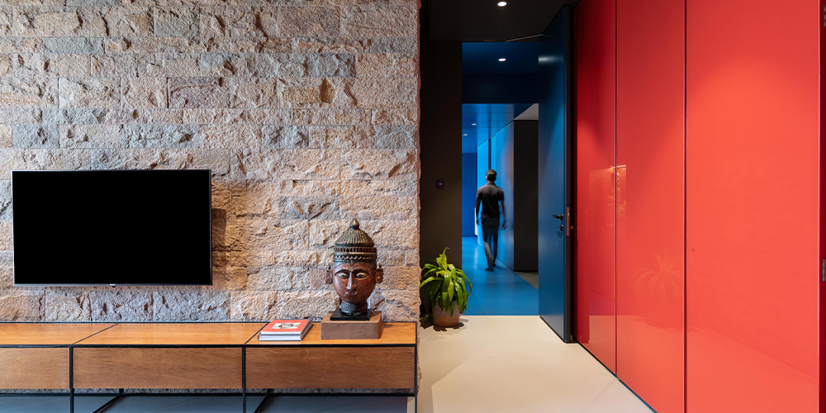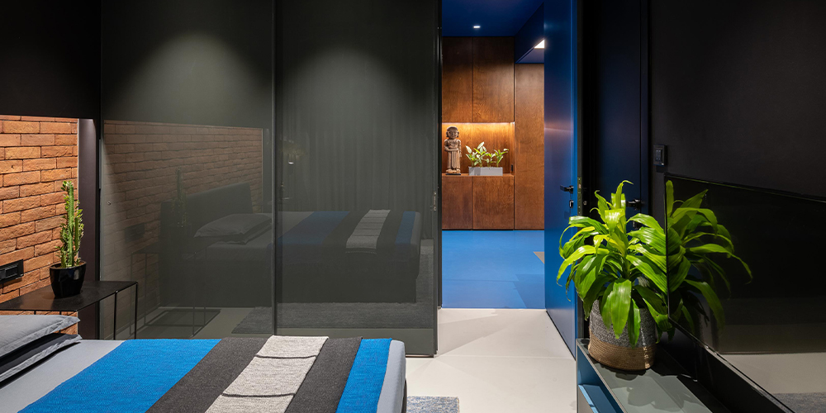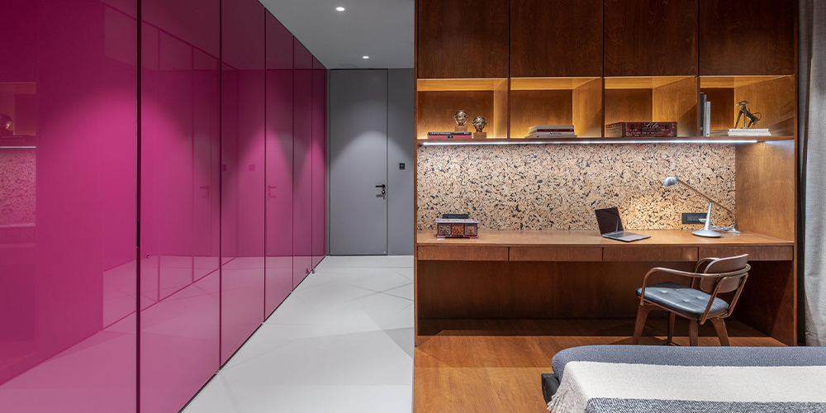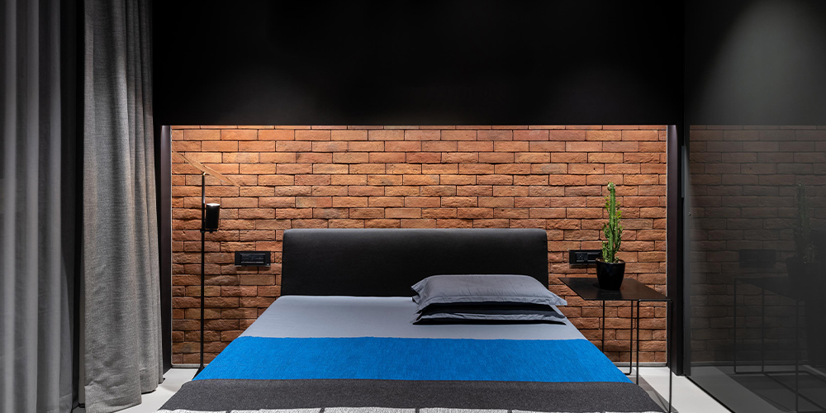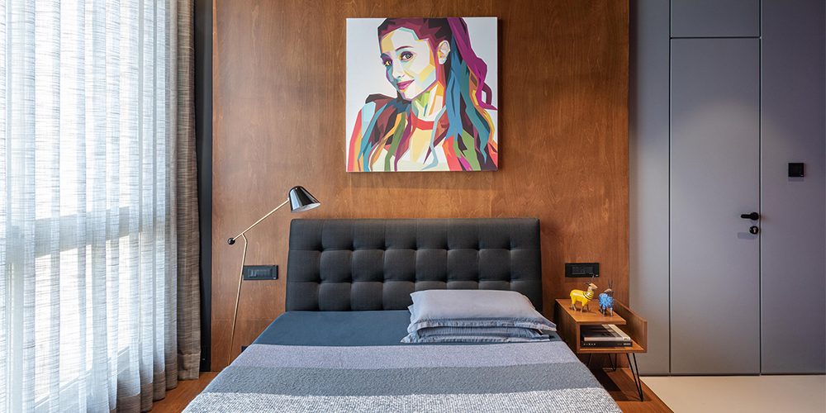A bold play of colours, clean lines and huge volumes set the tone for this 2,200 sq ft city apartment. Located in One Hiranandani Park, Thane—one of the prime residential hubs in the city—the striking Blue Scoop Haus designed by Mumbai based DIG Architects welcomes the use of local and global materials along with a fresh take on our country’s culture.
What was originally a four bedroom space was restructured to have three instead, a lounge area as well as a bar extending from the living room to better suit the family. The former attached bathroom too was transformed into a powder unit. Other revamps included an open kitchen for more dialogue and circulation, and the addition of a walk-in wardrobe in the master boudoir.
The home gets its moniker from the blue soaked, broad and continuous passage that begins at its entrance and stretches on till the bedroom lobbies. This dark and fascinating volume, which has all its surfaces draped in the same deep shade, creates the illusion of a negative void and serves as a pivotal interior element in the design of this abode.
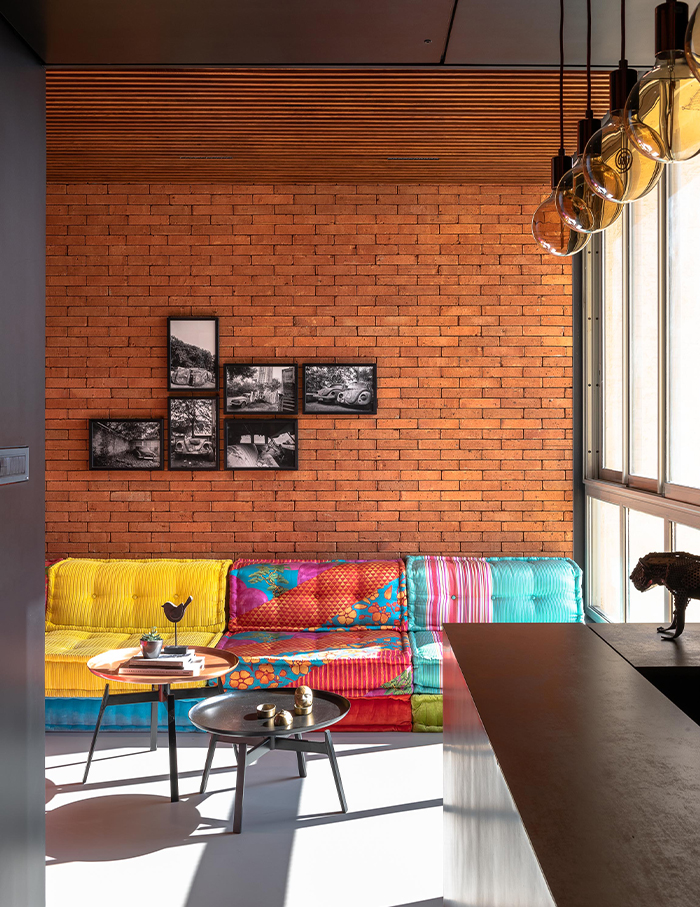
“The aesthetic spine of the design is the exuberant use of colours, a key factor in portraying Indian culture. A subtle yet definitive use of harmonious shades such as black and blue as well as back-painted glasses in different colour tones allowed for emphasis and contrast without being overwhelming,” explains Amit Khanolkar, principal architect of the practice.
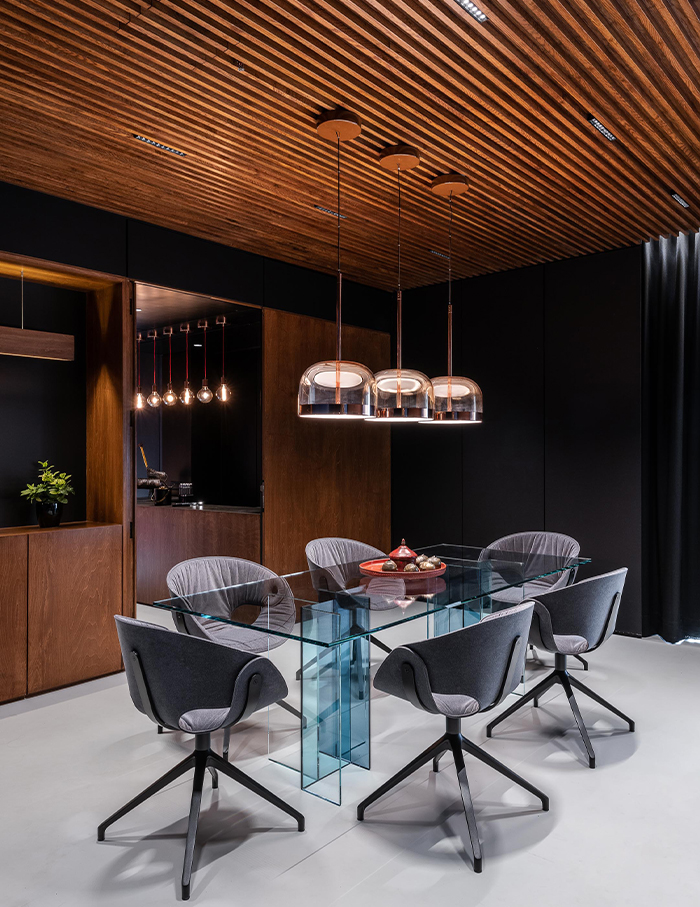
From this entrance corridor, the first area that unfolds is the living room and kitchen. The spacious setting features a confluence of diverse materials, ranging from a slatted oak ceiling and concrete floors to rustic Godhra bricks and birch plywood surfaces. It houses formal sitting areas as well as a eight-seater dining table.
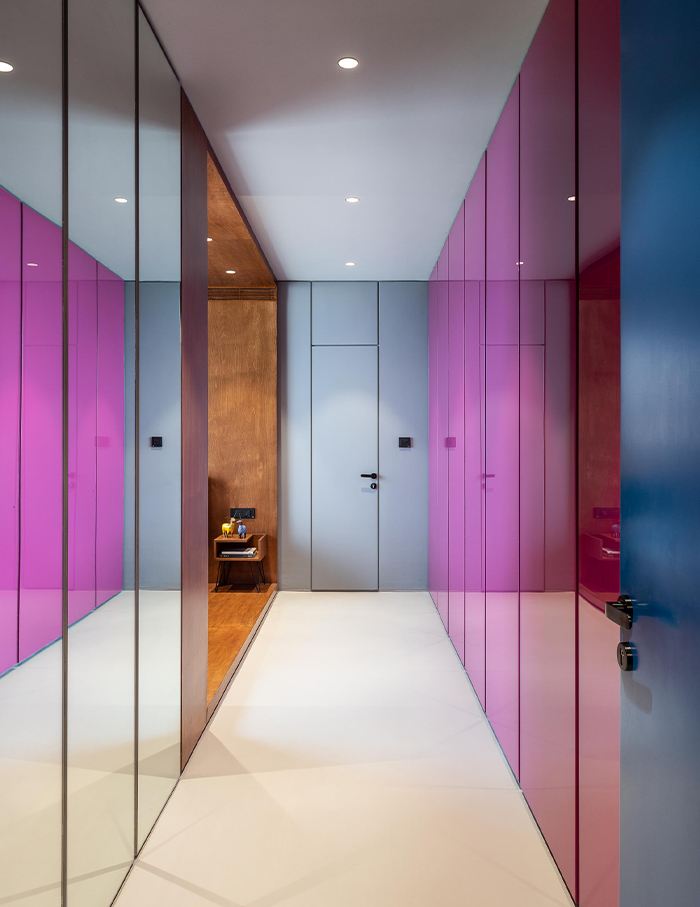
A compact lounge space follows with an L-shaped Mah Jong sofa from Roche Bobois. Nearby is a prayer room. The master bedroom and daughter’s chamber are positioned at the very end of the passage. The former, with an attached bathroom and walk-in closet, is clad in a raw and sombre palette comprising charcoal, concrete and rough cut stones as well as a black and red-painted glass.
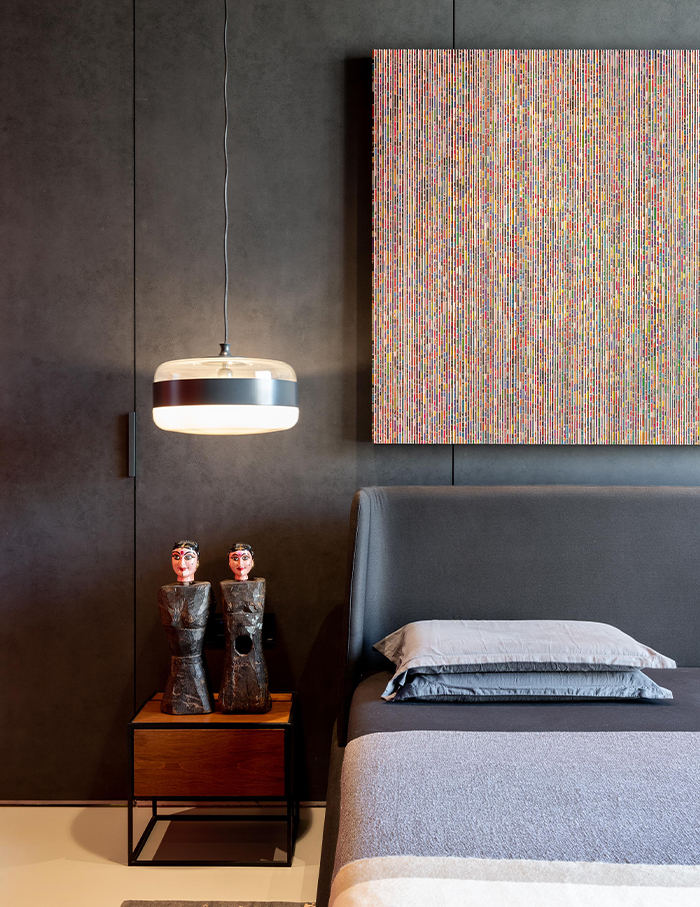
On the other hand, the daughter’s bedroom employs more vibrant tones. Large, mirrored cabinets to hold shoes and other accessories are positioned near the door, while a fuchsia, back-painted wardrobe covers an adjacent wall entirely. The bed and study are crafted using birchwood. The home also has a smaller guest bedroom in dark, monochromatic hues and blue accents.
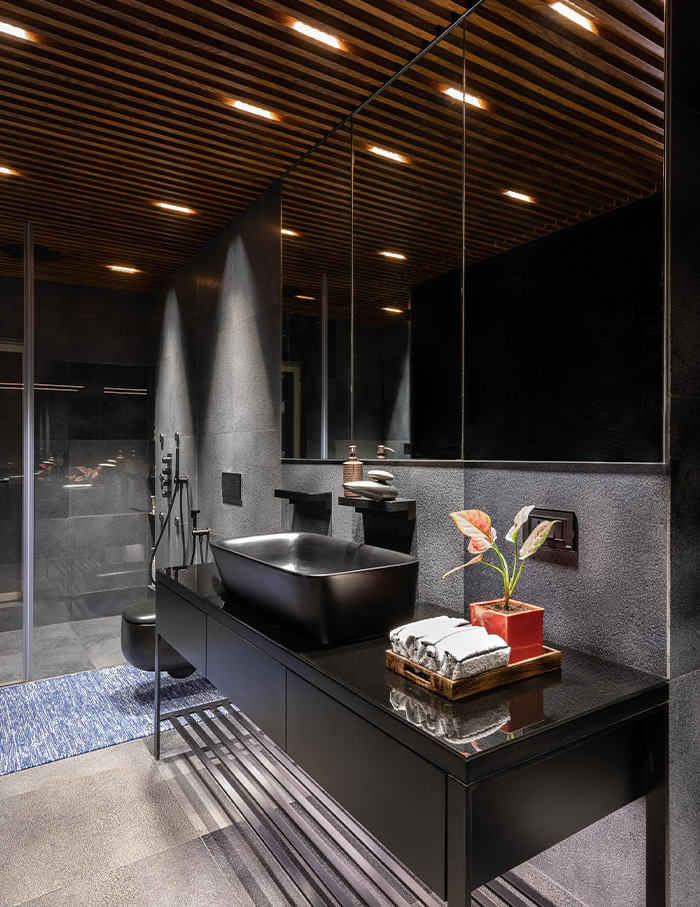
The muted surfaces across the house act as ideal backdrops to a gamut of art displays. “The artworks are akin to an underlying series of woven threads, starting from the one at the entrance, crafted in jute by Manish Nai and 3D installation pieces by Yuvan Bodhisathuvar that appear differently when viewed from different angles. Black and white frames by Shahid Datawala, EDIDA Designer of the Year 2012, line the lounge and complement the Godhra brick base,” shares Advait Potnis, principal architect of the firm.
