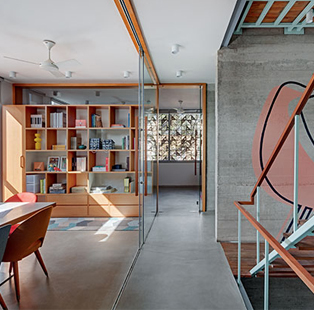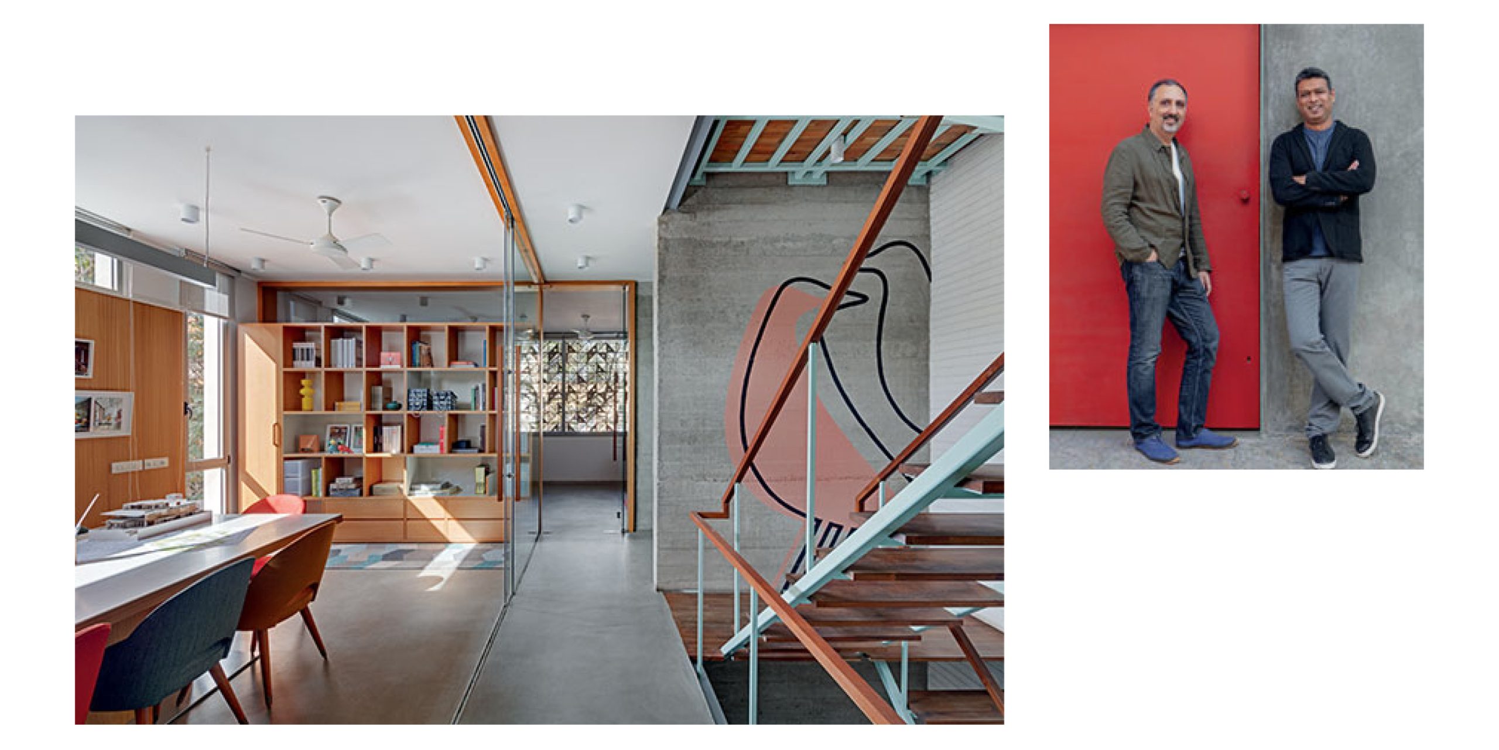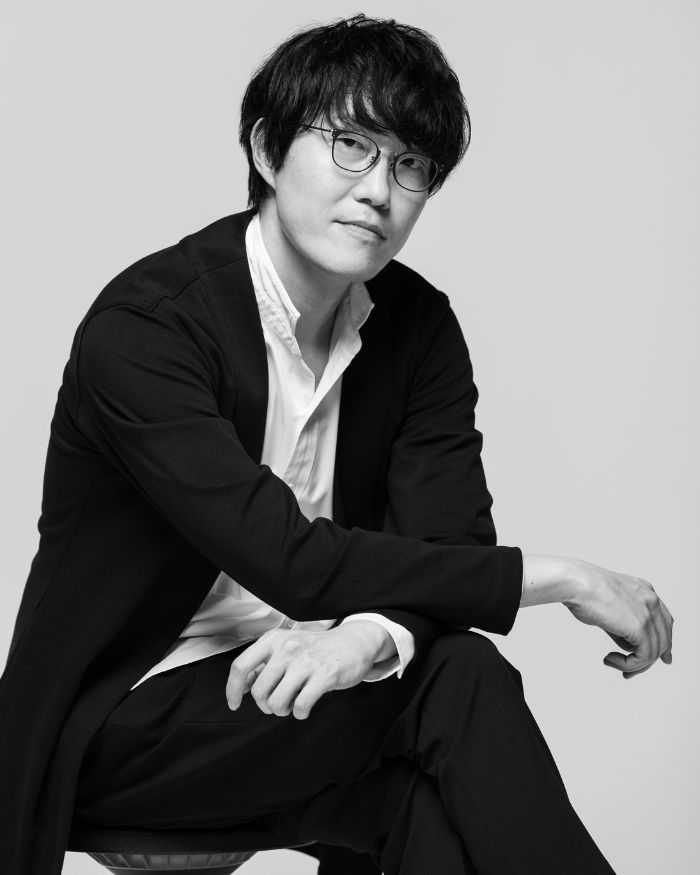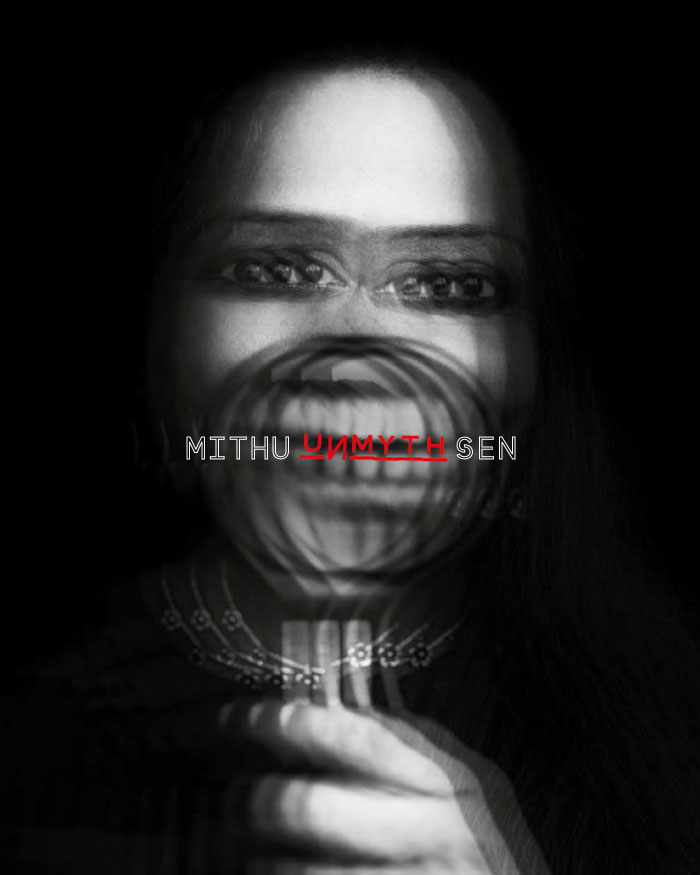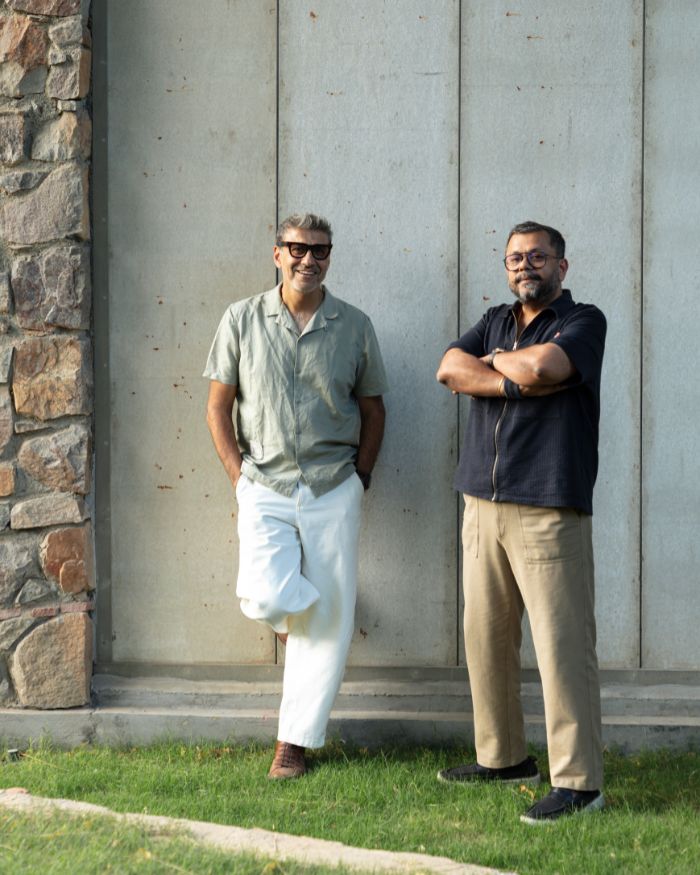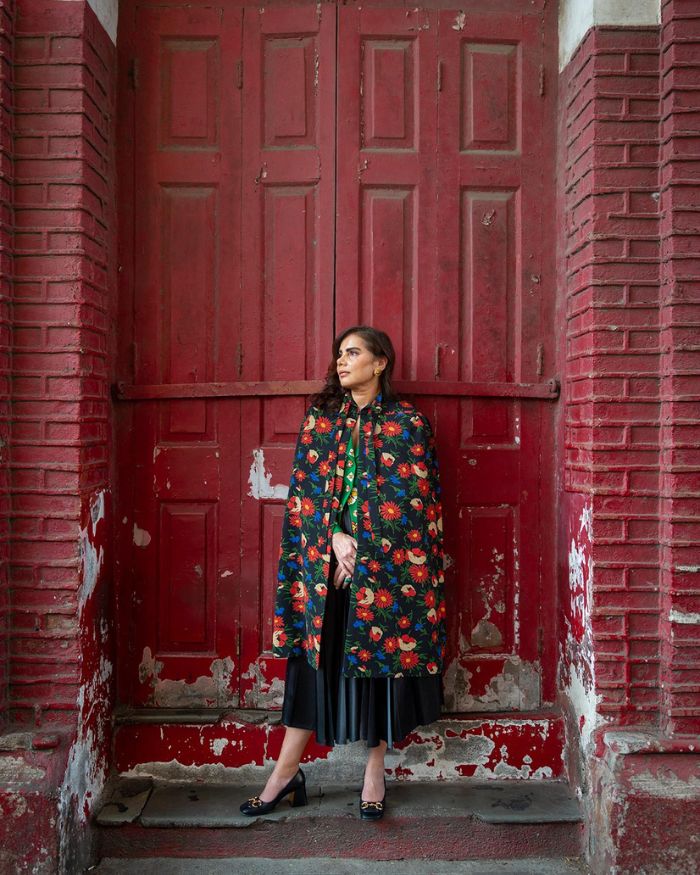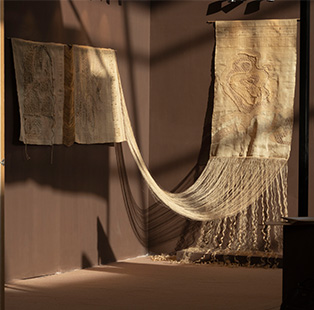Mirroring the design philosophy and the language of our practice, our two decade-old studio was demolished to make way for a brand new structure. The constraints of a tight plot of land had us thinking primarily in terms of maximising efficiency while maintaining the feeling of openness and light.THE STUDIOThe entry to the studio is through a bold red gate, inset in a polished cement portal with a bold typographic ‘18’ in relief. The column free floor plates on each of the three floors were worked around a shuttered concrete lift and staircase core. A system of wooden box ‘jaali’ screens derived from the whimsical “DashDashDot” series of terrazzo tiles works towards providing playful patterns in the interior space through the day.THE DESIGN APPROACHSpaces were carved into the building to foster creativity, and promote collaboration, interaction and chance encounters between the designers. The environmental graphics that climb vertically along one of the staircase walls were conceived to amplify and celebrate the staircase, making space for encounters, a spot to have a conversation and generally take a pause.THE MATERIAL STORYThe materiality of the studio is textural while staying fairly monochromatic. There is a combination of brick walls and Kerala roofing tiles painted white, form finished concrete, screed-cement flooring and patterned terrazzo. Sandeep Khosla will be speaking at IndiaDesignID Symposium 2019! www.indiadesignid.comRead more about the studio in our December-January issue

