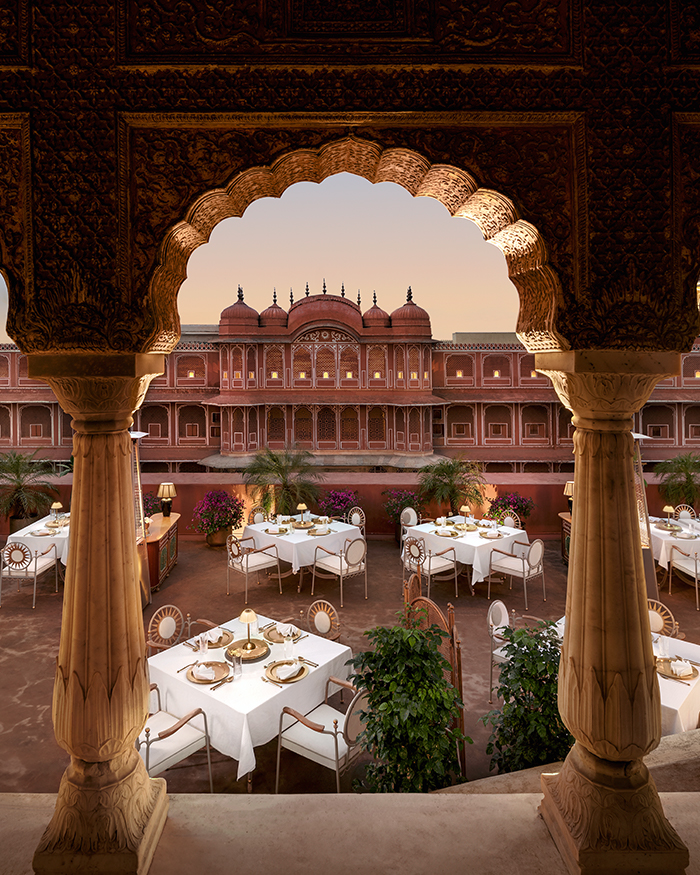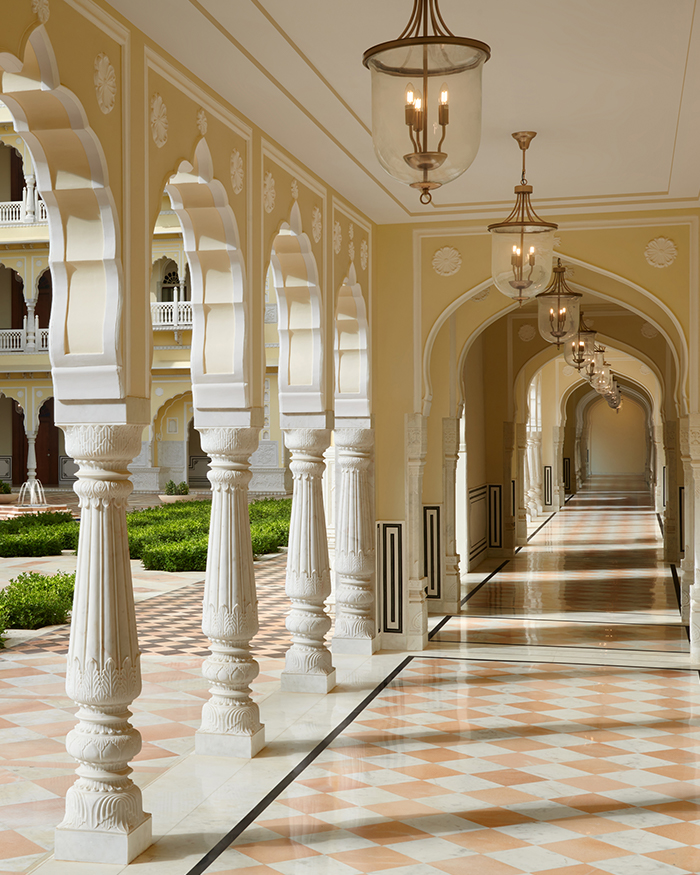Mountain stays are lovely but strenuous experiences. Being in the midst of all that alpine beauty, under a picture perfect, cloudy blue sky is like a direct shot of rejuvenating energy for the city weary soul. And yet to thoroughly enjoy that beauty requires immoderate amounts of inclined climbing.
It stands to reason that the best way to enjoy a mountain stay is in a resort that makes the most of those gorgeous views. And right now, we wish we were up in the rugged hills of Byasi village in Uttarakhand, where along the banks of the river Ganga lies Taj Rishikesh. Laid out on a stepped slope, this boutique hotel owned by Arjun Mehra blends into the surrounding landscape with the perfect balance of contemporary design and traditional elements.
Taj Rishikesh comprises a welcome block with 40 guest rooms across three floors, a central courtyard that connects each storey, a banquet hall, infinity pools, and various social spaces such as a bar, spa, specialty restaurants and yoga pavilions.
Then there are the 40 villas that are positioned in a natural progression along the terraced landscape on a site originally used for stepped farming, doing away with the need for excessive excavation. The pool commands a clear view of the river, while the spa is embedded into the earth overlooking the banks.
With minimal cutting and a focus on native plant species, the landscaping by Joel Burega brings out the natural splendour of the surroundings, while allowing the buildings to blend seamlessly into the environment. A dark metal structure, exposed wooden cladding and indigenous slate roofing makes up the understated exterior of the hotel.
Edifice Consultants adapted and further developed the architectural design concept by Canadian Architect, YH2 to mimic the local structures with sloping roofs, stone and wood cladding, and slate roofing. The team, including Mihir Bhatt, Radhika Dey, Pallavi Jitkar, Akshata Bane, Binu Kuriokose and Kolathu Baskaran, also designed the backdoor areas of the hotel that are critical to its functionality.
In a first-of-its-kind in the country, 200mm thick stone cladding on light-weight walls comprise the exterior, where metallic strings hold the vertical facade of the stone in tension and keep it intact. All the superstructures were fabricated in a factory in Haryana and assembled on site. Plus, the weather-resistant external wooden panelling from Canada adds character to the structure.
The interiors, done by Singapore based Eco-ID, are a stylish composition of artworks and fabrics toned down to highlight the breathtaking outdoors. With the intention to source both the interior and exterior design elements as well as local skillset, the wooden flooring compliments the indigenously manufactured furniture. The exterior hardwood Douglas fir from Canada and hemlock wood used in the interiors remain the only base materials sourced externally.
The property is not without sustainable additions—solar panels are incorporated to generate hot water, the stone edifice maintains an ambient temperature difference between the exteriors and interiors, and the open corridors ventilate the building efficiently. An STP system placed at the lower level provides just the right amount of water required for the landscape, maintaining the water table and ecosystem of the site.
We’re enamoured by the sound of the flowing river and scents of the regional flora that are as much a part of the architecture as the building materials and spaces. Set around a central courtyard with large terraces, the public spaces make the most of the panoramic vistas, while each room is awash with natural light and has a view of the river gurgling in the valley below.


































