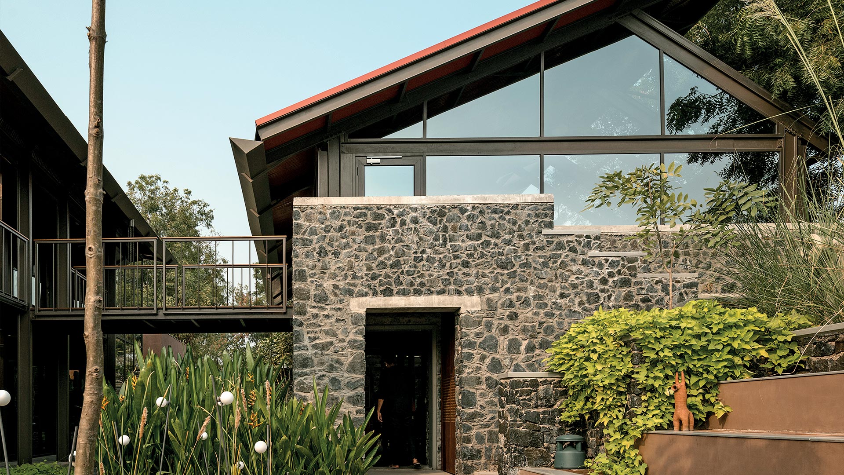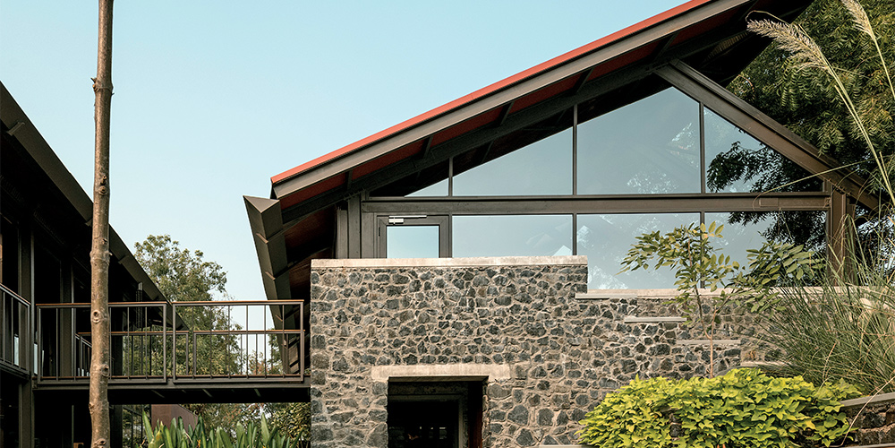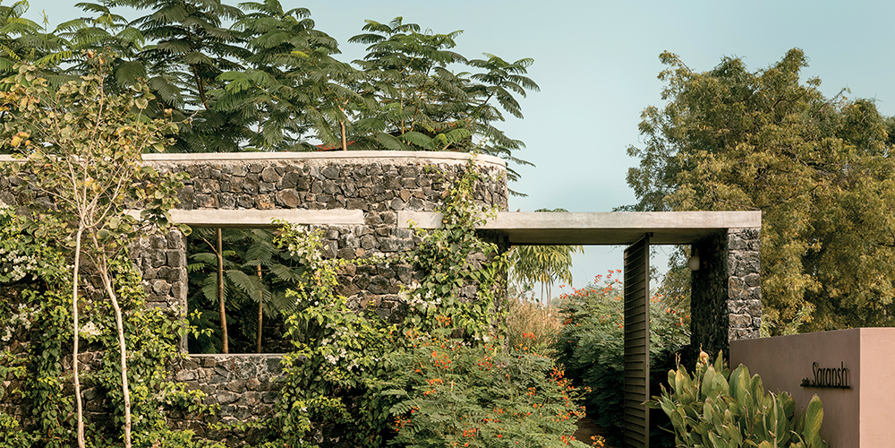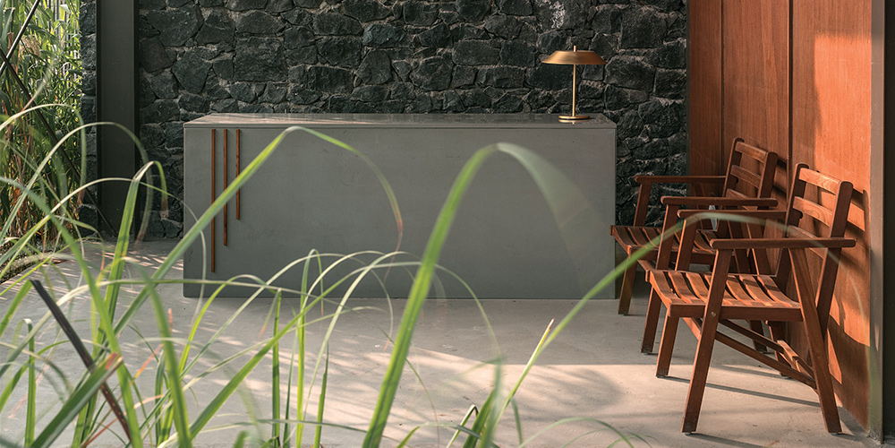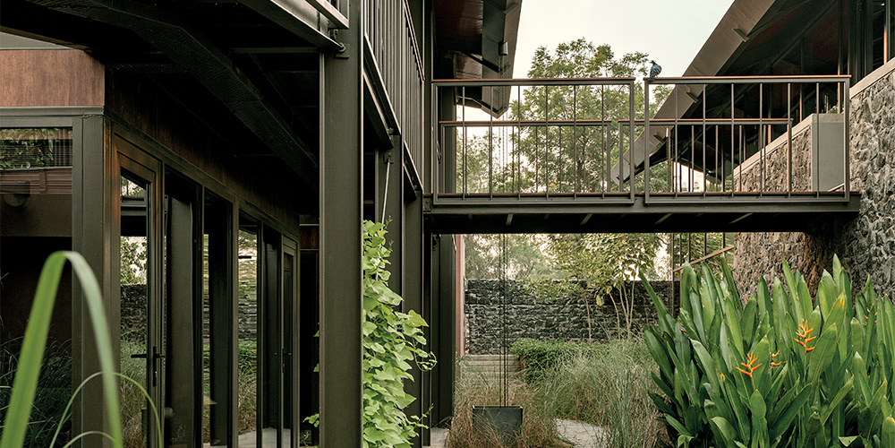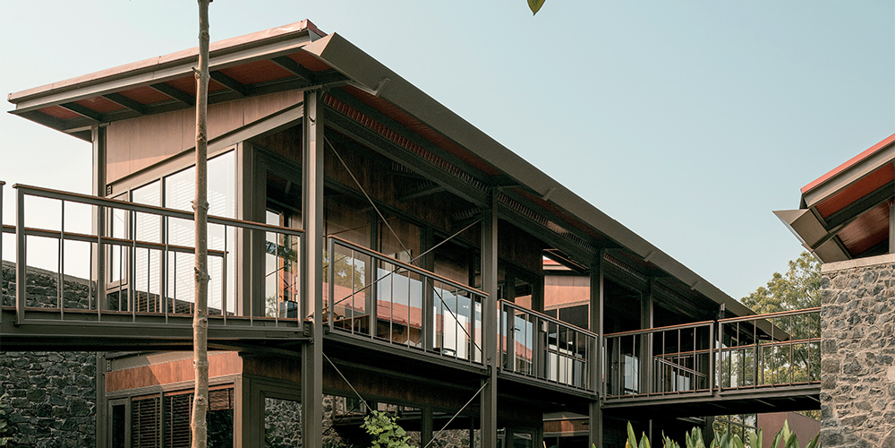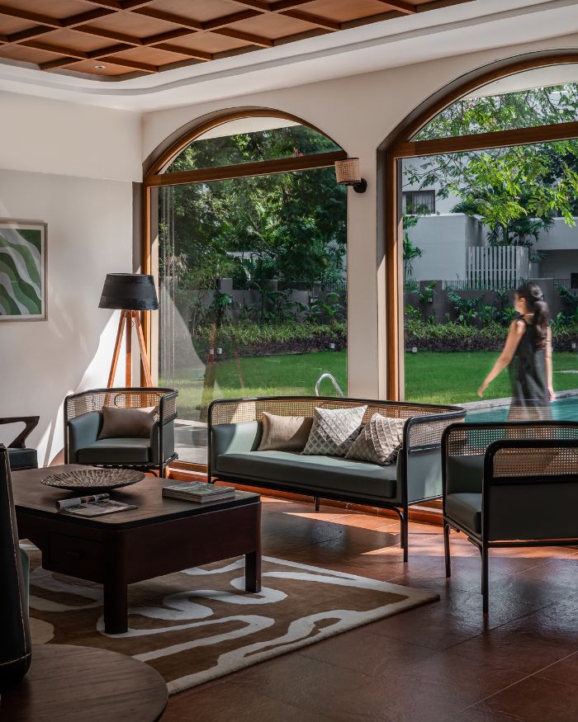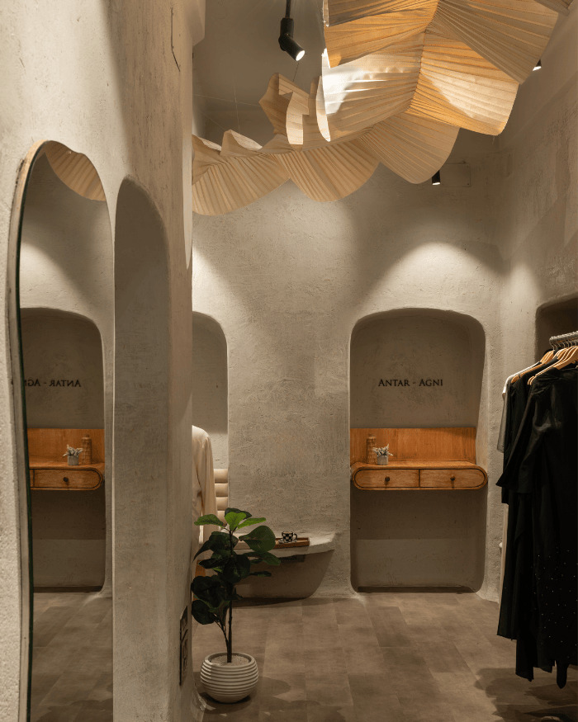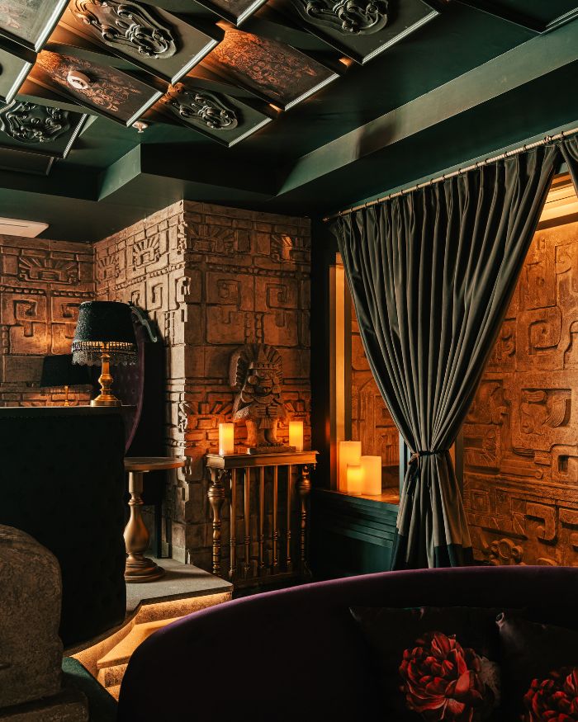A designer’s studio is a strange space — in the flux of creation and exhibition, a meditative environment interjected by dialogue and chance encounters. At its soul, it is a reflection of what a practice stands for. Hence when the founders of Studio Saransh, Malini and Manish Doshi situated their atelier away from the urbane and in the heart of rural Ahmedabad, it became a statement of the conscientious values that inform their work.
Nestled in the lush Arcadian landscape, stand tall fortress-like basalt walls of the sprawling 12,600 sq ft workspace onto which dapple a chiaroscuro of shadows filtering through a mosaic of flowering foliage. Inside the gates, a story of evolution unfolds.
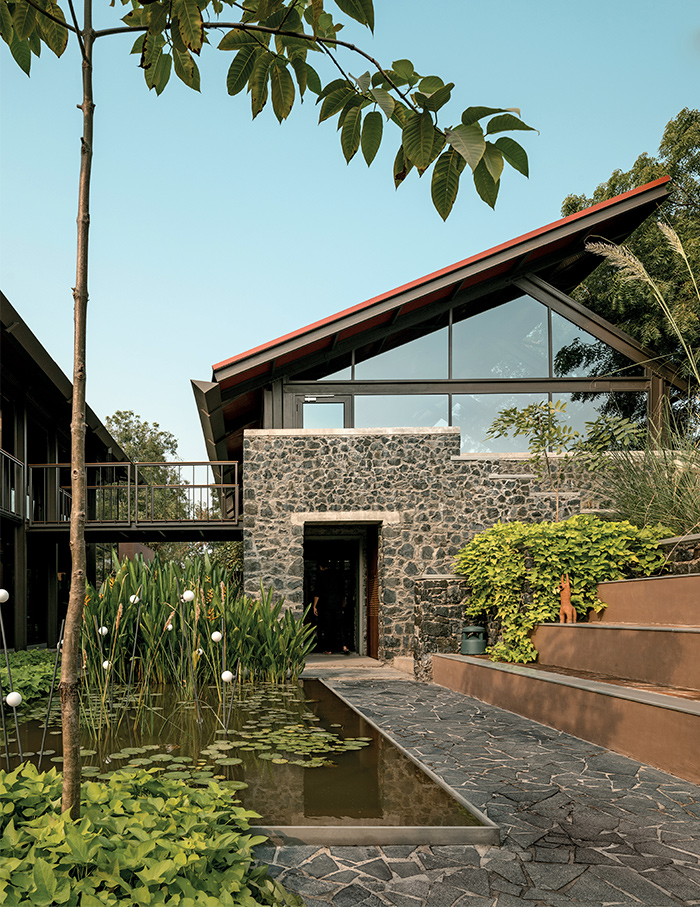
The director of the practice, Malay Doshi stresses, “One must always respect the piece of land that one is building on.” Amidst the bucolic terrain, the concrete and steel structure was conceptualised in conjunction with locally sourced natural materials. However, it is not just the earth that is honoured through the design approach but also the people that occupy the space.
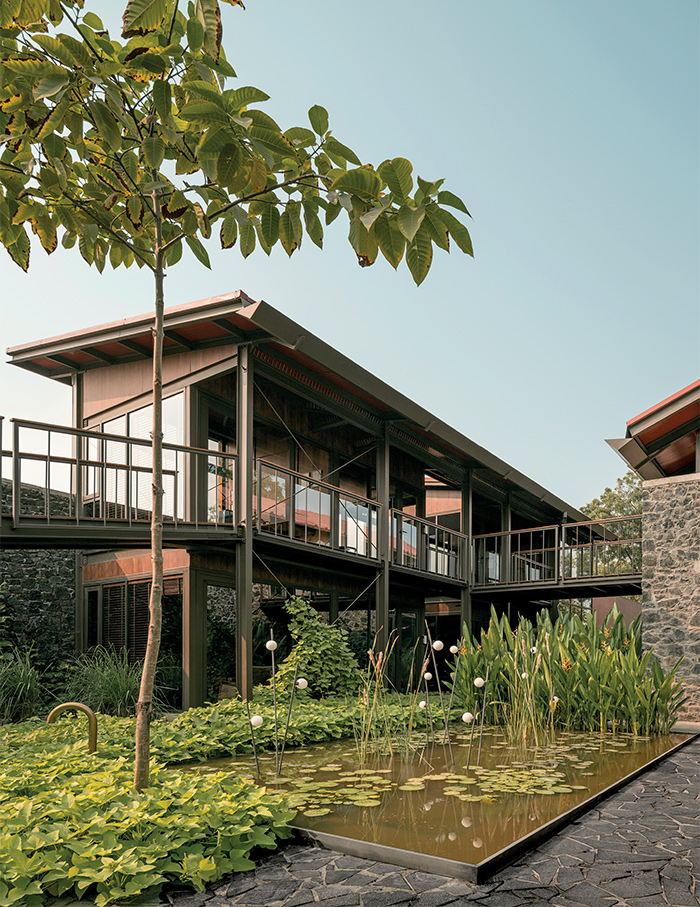
Inspired by vernacular architecture, the buildings on the campus are thoughtfully arranged to carve out a series of courtyards providing pockets of quietude and activity. Following the shade, the amphitheatre sees a spectrum of gathering. “The eastern steps get used more in the mornings whereas the northern steps get used in the evenings,” claims Malay.
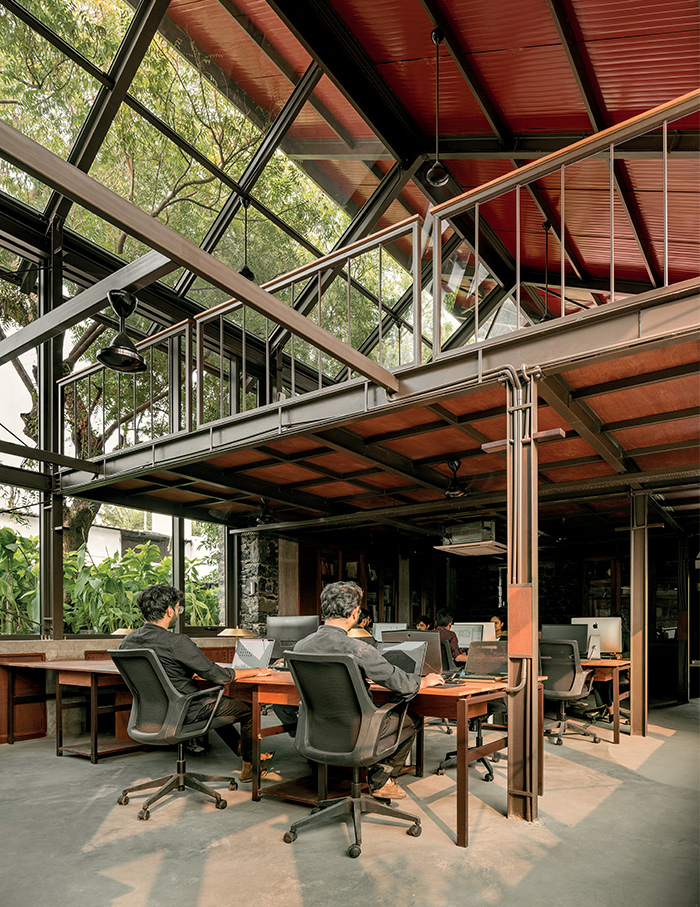
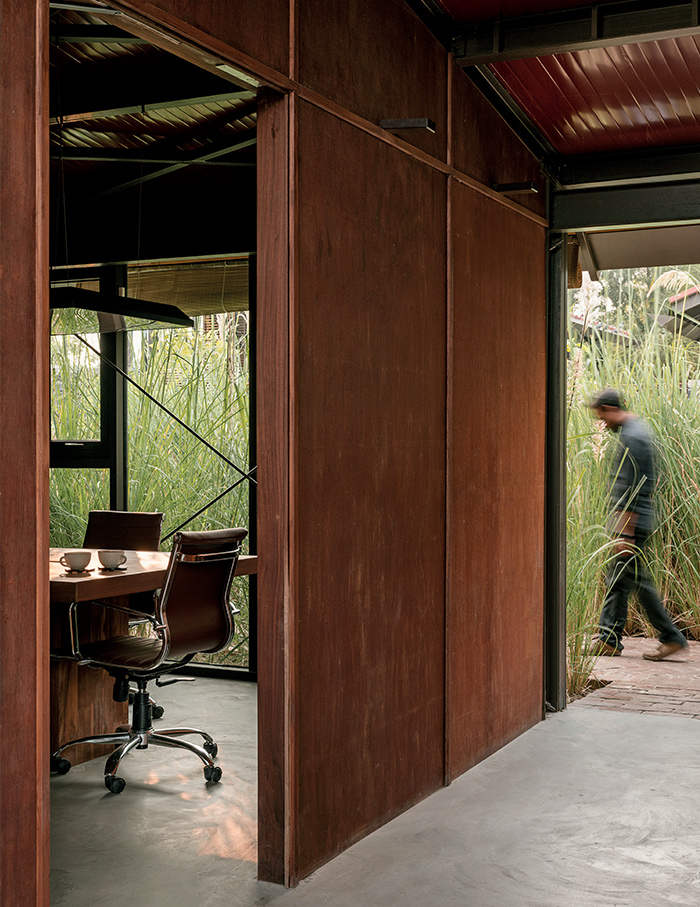
In the interiors, the cantilevered sloping roofs stave off the sweltering summer sun while flooding the floor plate with North light. The rustic finish of the wooden interiors and the polished concrete floors complement the sleek metal skeleton. Speaking about the ingenious construction, he elaborates, “The building features a predominantly steel structure with corrugated steel sloping roofs, crafted without welded joints, imparting a temporary character that allows for future dismantling and reuse.”
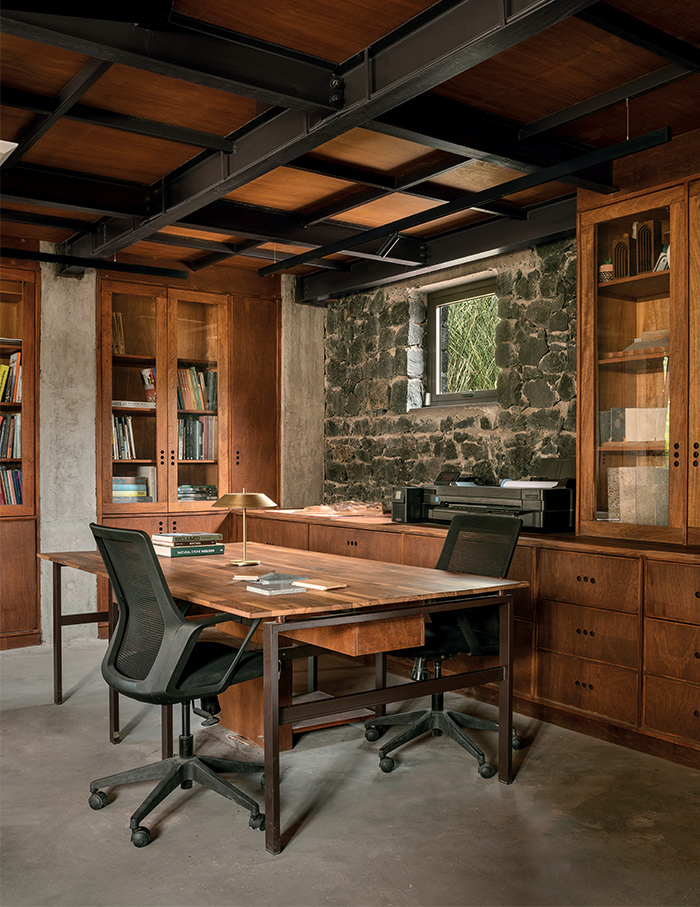
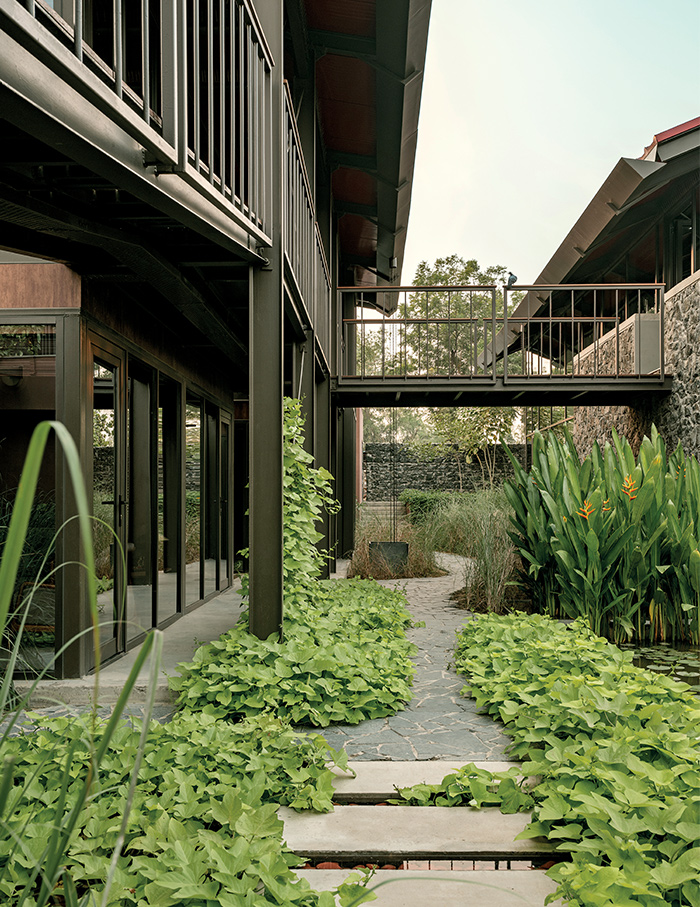
Each structural frame in this structure acts as a portal held together by cross-ties that provide seismic resistance and minimal visual obstruction with the glazed apertures bringing in panoramas of verdure. “The whole workday becomes much calmer when one hears birds chirping and leaves rustling, where one sees an array of greens from one’s workstation, where one feels the sun hit their face at a specific time of the day and realise the time without looking at a watch,” muses Malay.
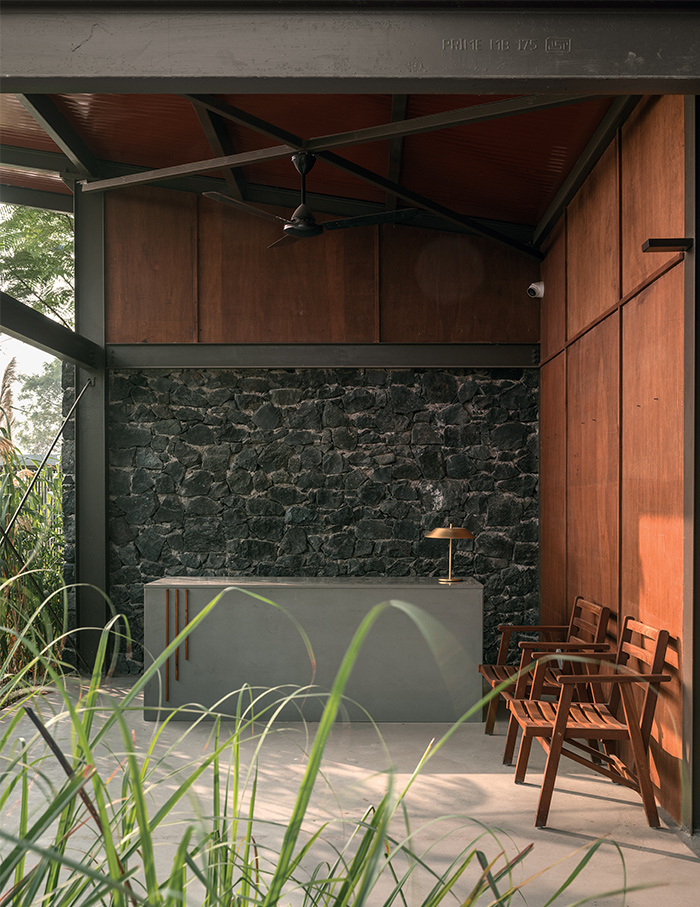
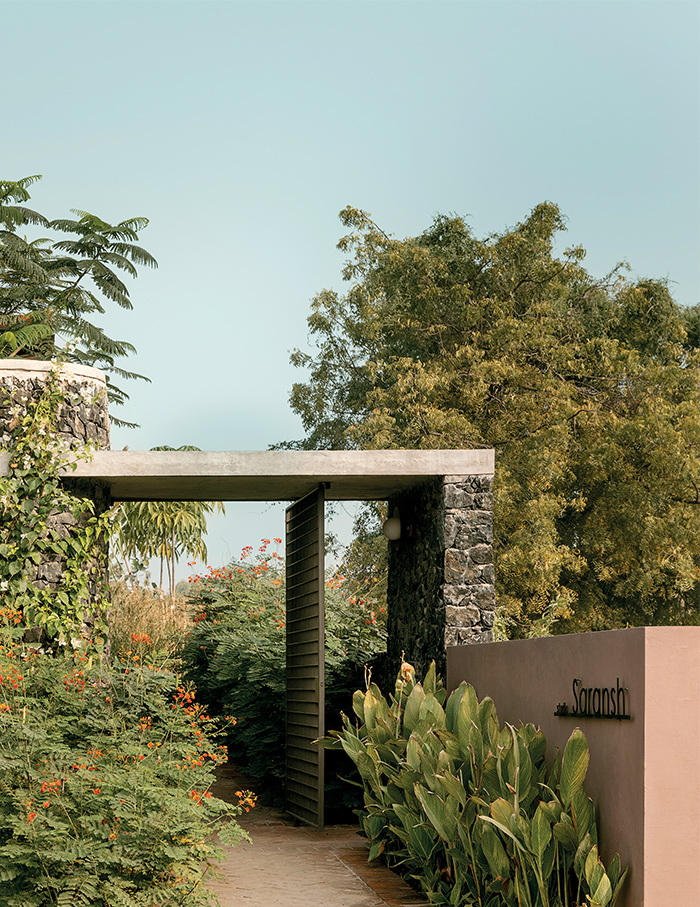
Tracing the gradients of green and the patterns in the fish pond, the mind wanders to how the studio exists in a state of habitation — an architect sitting by the brick stairs furiously sketching away an elusive idea, a solitary moment of reflection or a heated discourse over chai, far away from the cacophony of the city life.
Read now: Architecture Brio repurposes a half-century-old garment mill in Mumbai into their new workplace

