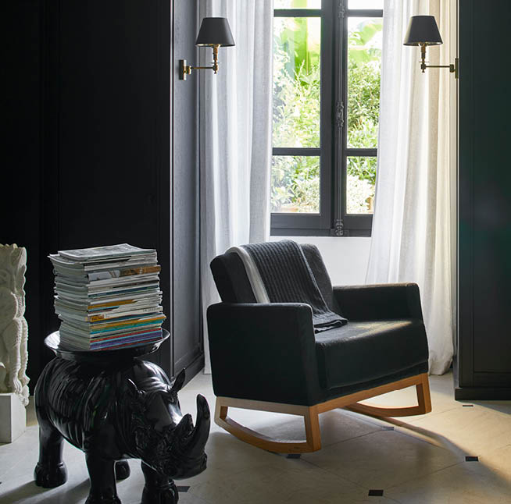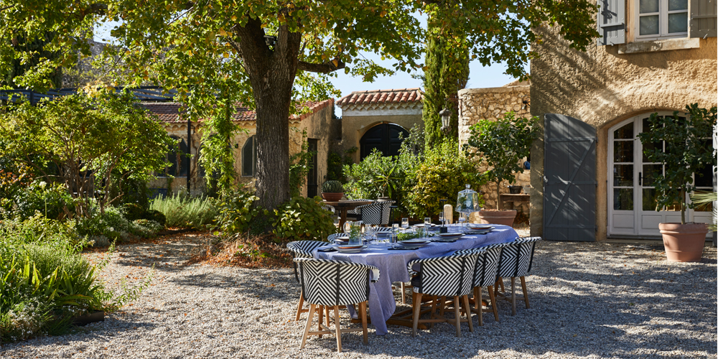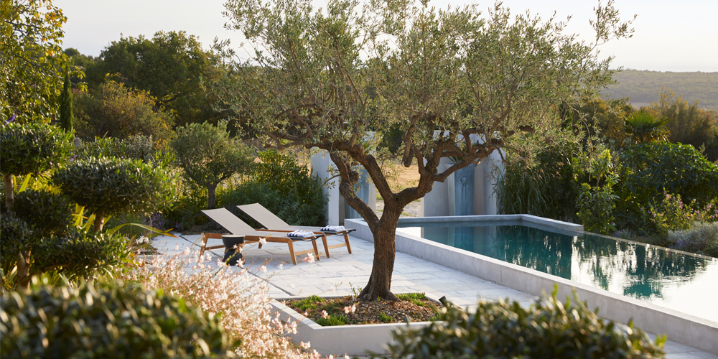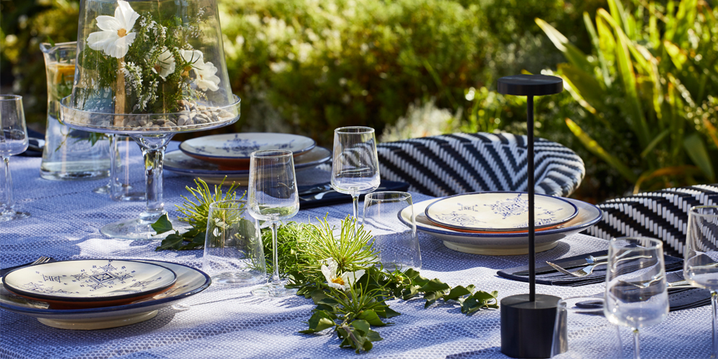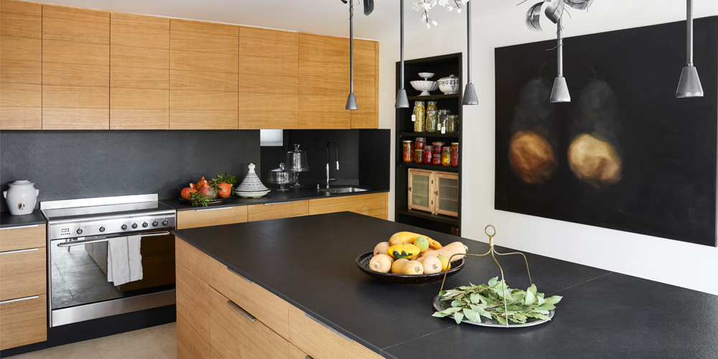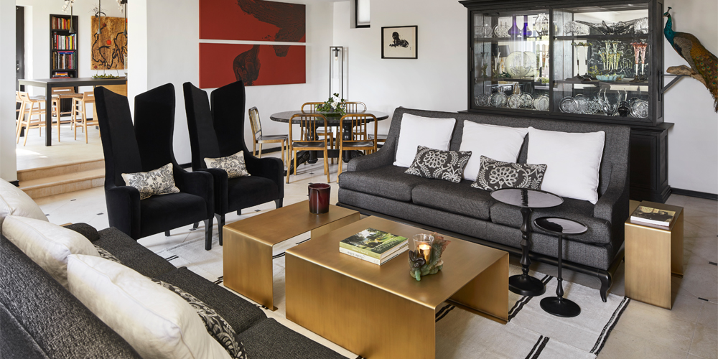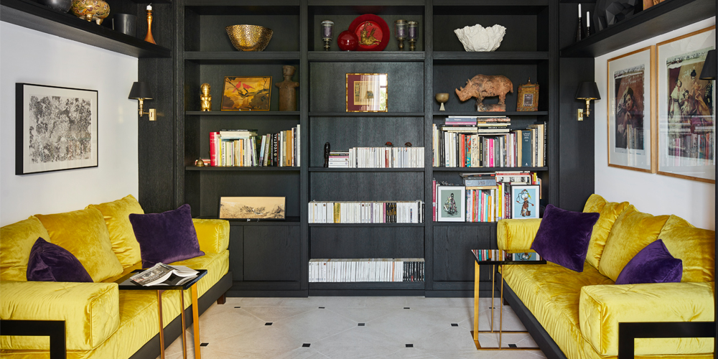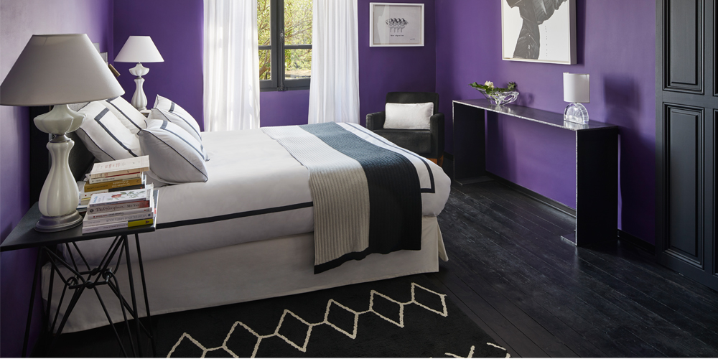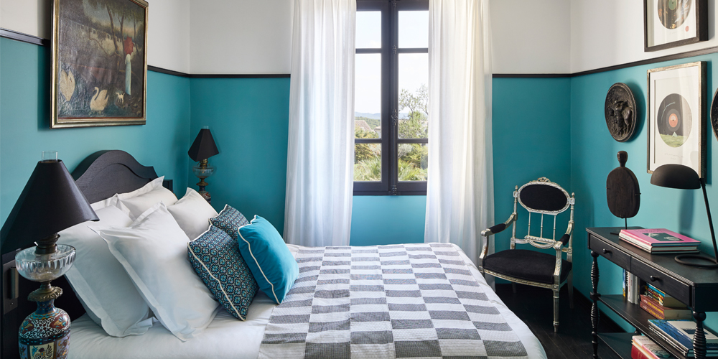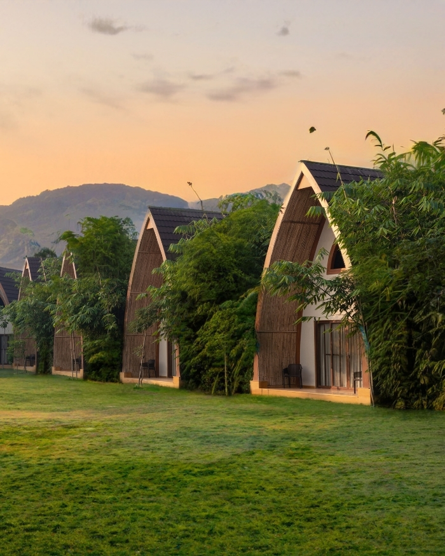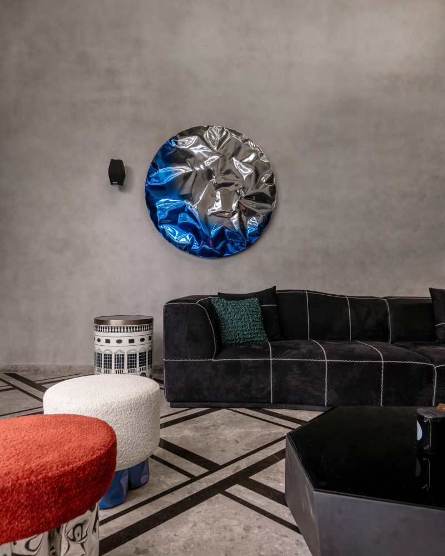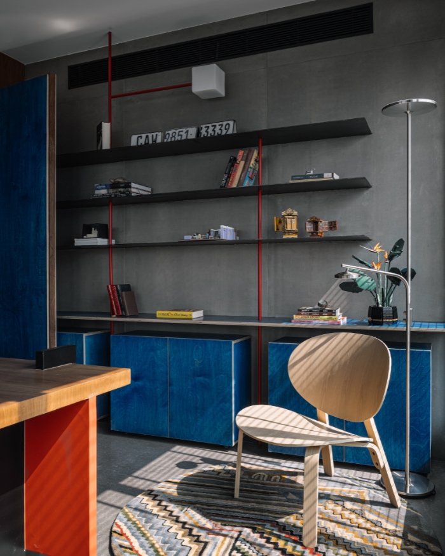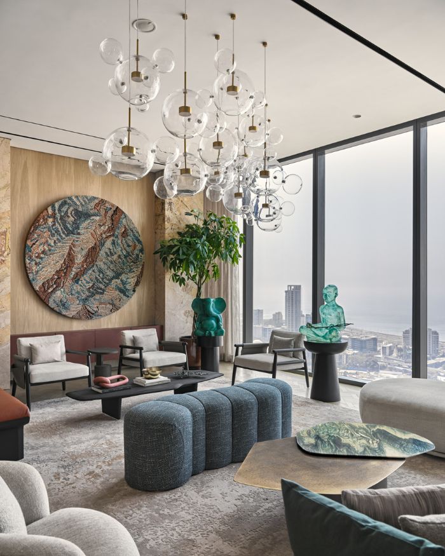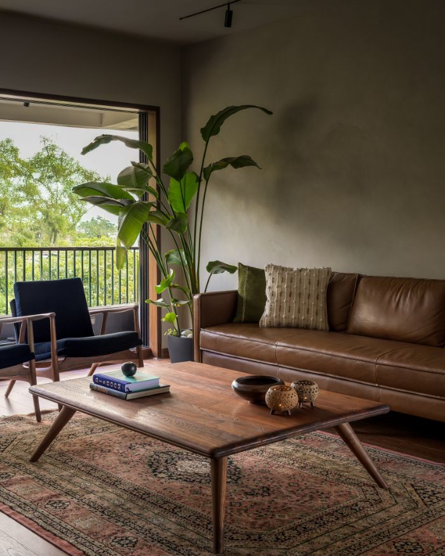Standing tall on a one-hectare property with a striking view of Mont Ventoux is Maison de Campagne, a home spread across 3,230 sq ft with a number of traditional outer buildings. Marc Hertrich and Nicolas Adnet of Paris based Studio MHNA set out to revamp this home with the right balance of modernity and comfort while keeping the original structure of the space intact.
Imagined as a refuge that encourages relaxation, contemplation and beautiful moments, Maison de Campagne is an abode that is designed with a restrained and natural palette. “We wanted to use stately materials such as stone, oak, steel and linen,” says Hertrich. To add character to the spaces while maintaining sobriety, the colour palette plays with contrasts.

The lower level features a classic black and white theme with hints of gold, while the bedrooms on the first floor have been painted in eloquent colours to create a comfortable cocoon and enhance the exterior view. A striking aspect that enhances the design of this abode is the use of art almost every space.
As we meander through the entrance, a captivating neon angelic mermaid greets us, among other art pieces. The right side of the entrance opens up to a charcoal muted library area that hosts a bright mustard green couch with contrasting purple cushions. On the left side of the entrance sits the main living area with monotone furnishings and quirky art to decorate the place. The kitchen opens up to the courtyard and is planned to make optimal use of space. “Even though we kept the rooms as they were, everything had been redesigned in order to optimise the overall comfort and quality of the spaces. Our favourite space is perhaps the kitchen, it has been designed for delightful social moments,” says Adnet.
Stunning views captivate us as we step out into the courtyard, with natural light, lush trees and an elegant table setting that looks like it came out of a movie!As we go a level up, we see a set of three guest bedrooms in pink, blue and Jaune shades and an array of art. “Apart from this colourful thread, the project did not follow any rules.
Each space is decorated according to its destination and draws its inspiration from an object, an artwork, or an emotion by which we want to live. A house is the reflection of its occupants, and each one is unique,” adds Hertrich. The master bedroom is lathered in a bright purple shade with soft white furnishings, while in contrast the master bathroom and walk-in closet feature a bold monochromatic marble theme.
We retreat to the swimming pool area that is designed meticulously with the right amount of greens and pool beds, making it the perfect place to unwind. “Our design philosophy is freedom of tone! It’s a house that looks like us. It is governed by the sole rule of our choices. A house must be very personal, it is an essential place to maintain and restore the balance of life. As for all our projects, it is a bespoke realisation,” concludes Adnet.

