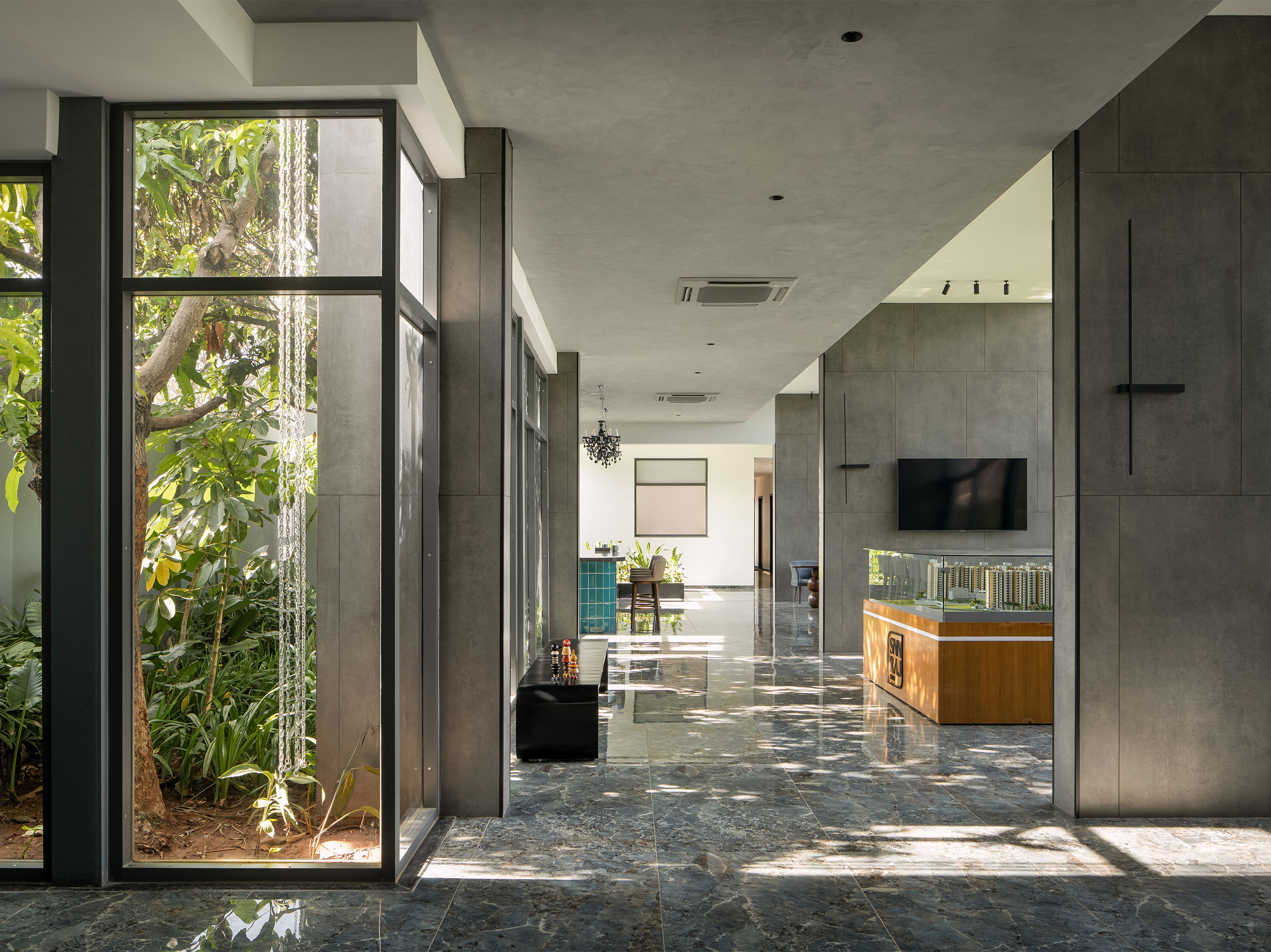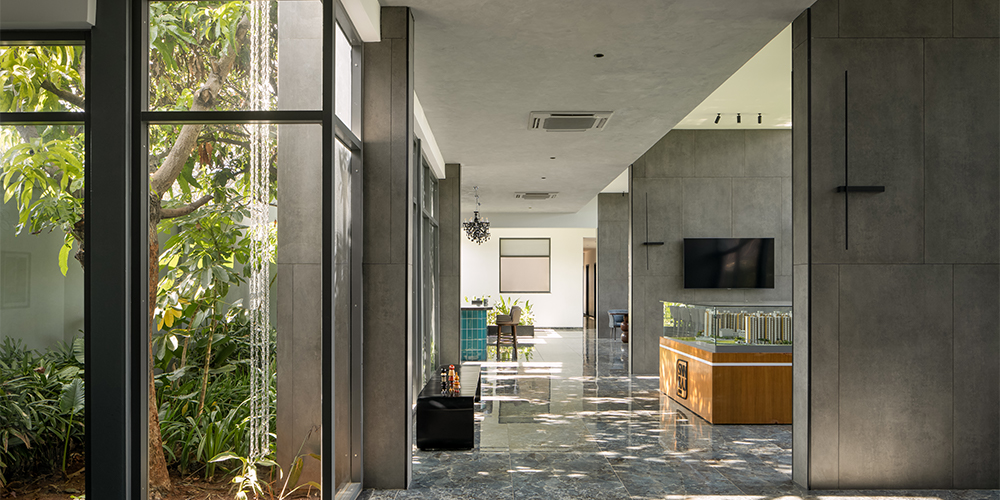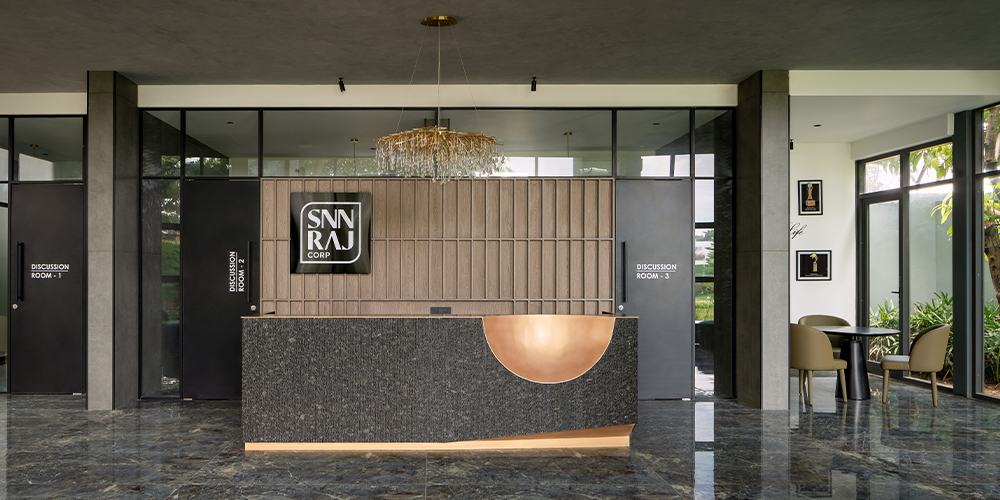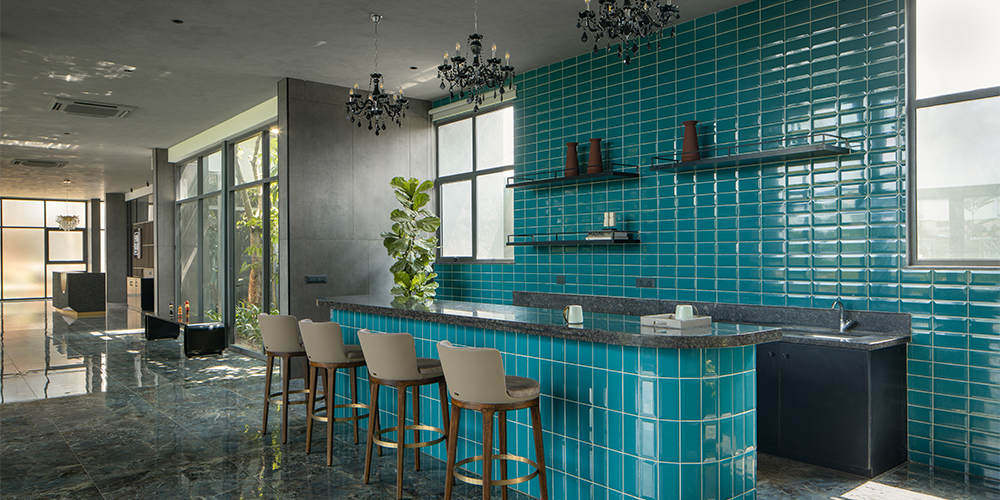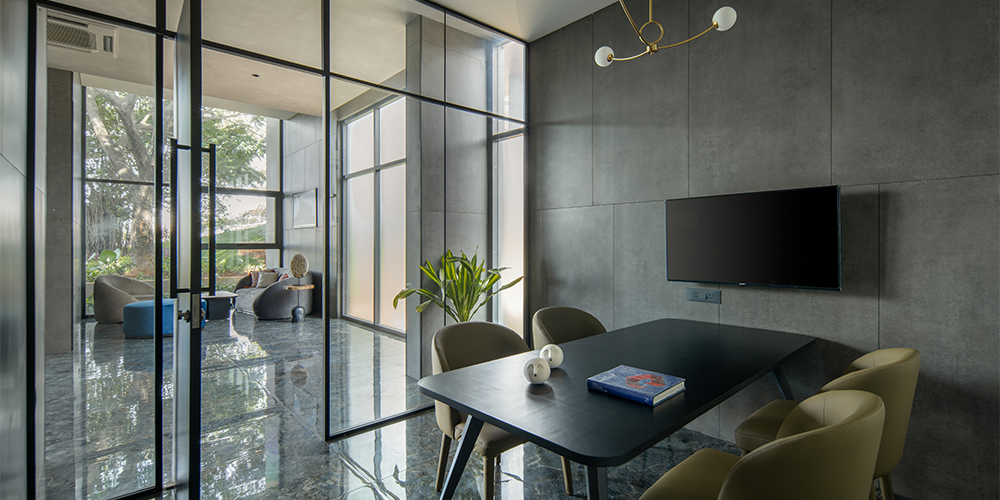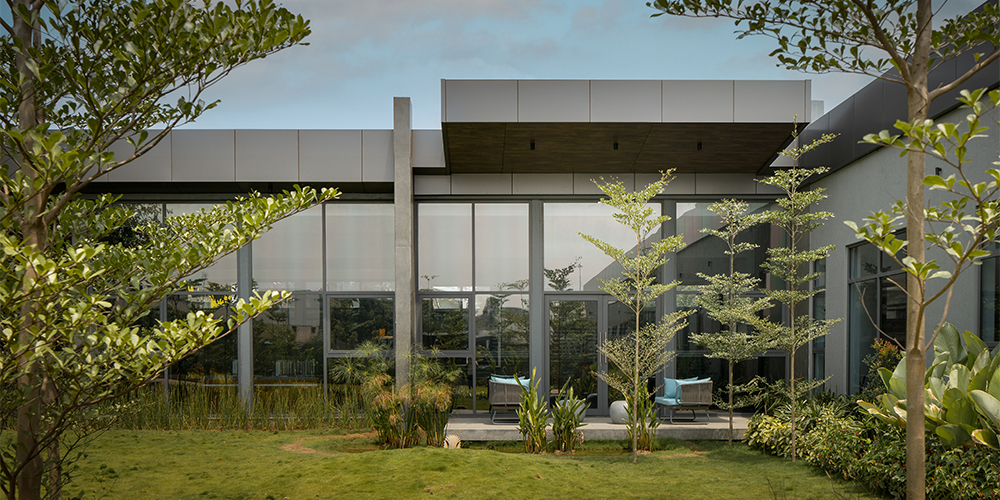Gleaming parallelograms of daylight chase each other across a quiet, capacious gallery. Bluish-green floors of Amazonite ripple with suppleness and one has the meditative experience of strolling in a zen garden. It would come as a plot twist to the uninitiated that this 8,000 sq ft behemoth of panoramic windows, sleek metal frame and a floating roof is actually the new marketing office for Bengaluru-based real estate development company SNN Raj Corp.
As people become more attuned to the indispensability of open spaces, there has been a pronounced course-correcting towards biophilic architecture. Ergo, when Gaurav Panjwani and Santosh Belani, co-founders of Studio GSA Architects were approached for this project in the temple township of Neraluru — their reflex was to leave the local terrain unperturbed and plan their layout around it.
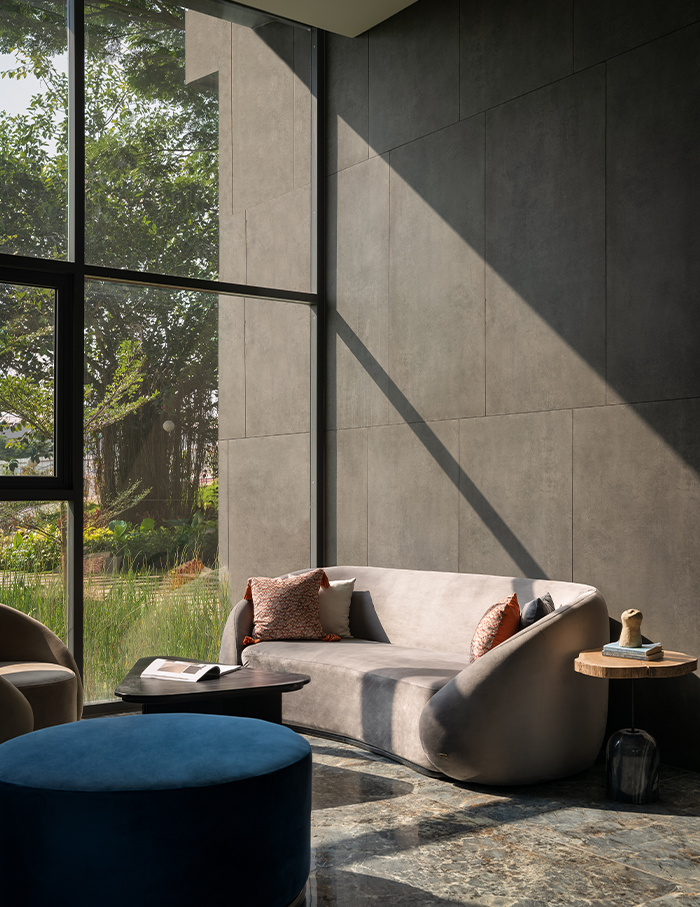
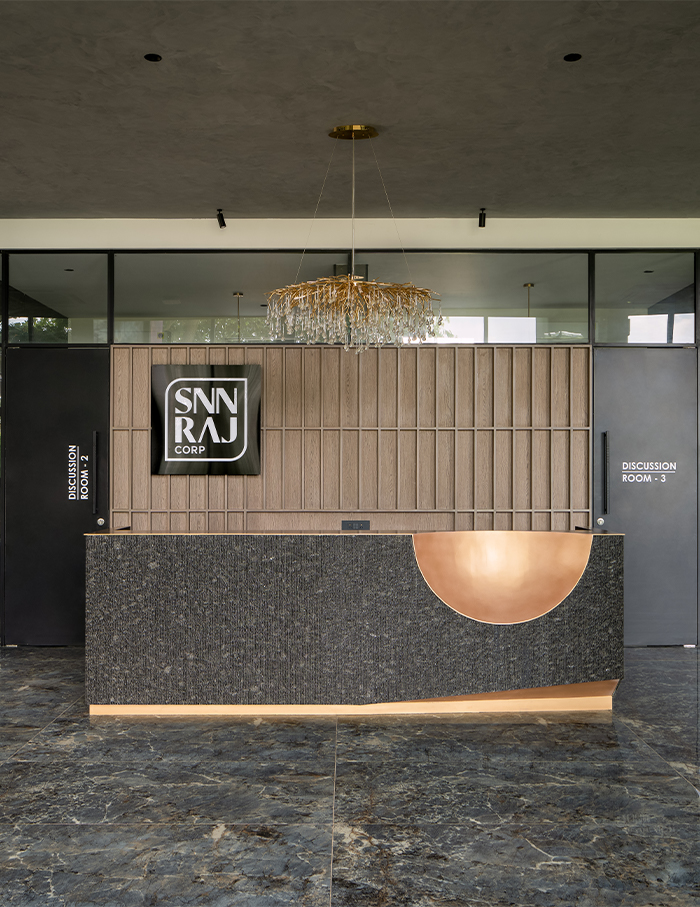
Harmony with the elements
“This intentional design allows the external environment to become an integral part of the internal experience,” explains Gaurav, “blurring the boundaries between the built space and nature.”
Intonations of birdsong, murmurous tree branches and drifting water have long been known to alleviate blood pressure and promote relaxation. As we draw closer to this luminous canvas, the apparition of a sagacious banyan tree in the foreground puts our minds at ease, its aerial roots swaying querulously on one side of the walkway. Languorous koi carp flitting about within a tiny pond carved out the other end is a sensorial pleasure we cannot overlook, no matter how hurried our approach. An aura of magisterial authority that pervades the lobby can be traced down to a 14-feet-long reception table of fluted granite, custom-made on site and juxtaposed somberly against veneered wood panelling.
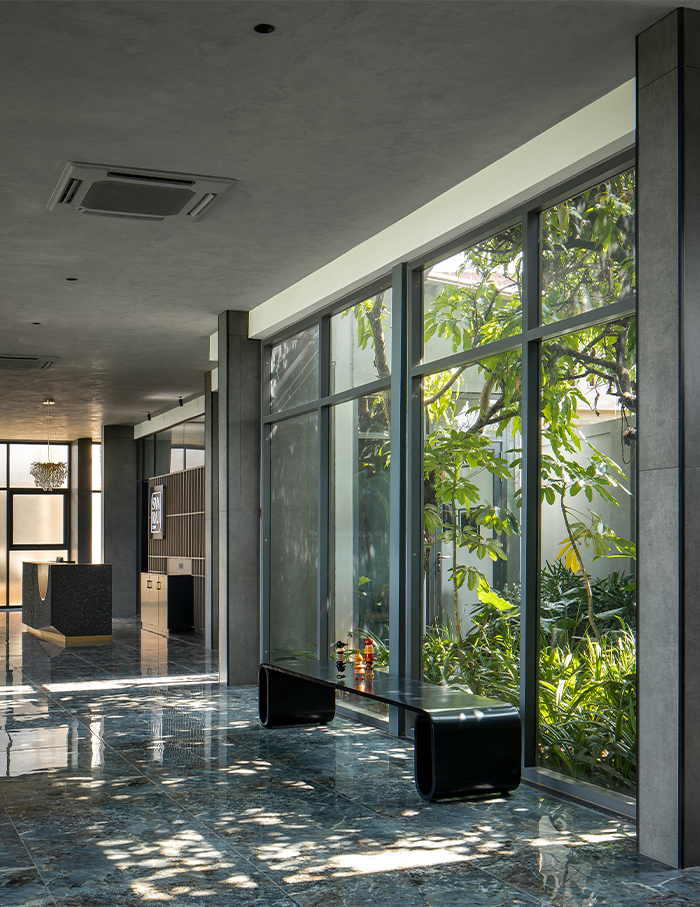
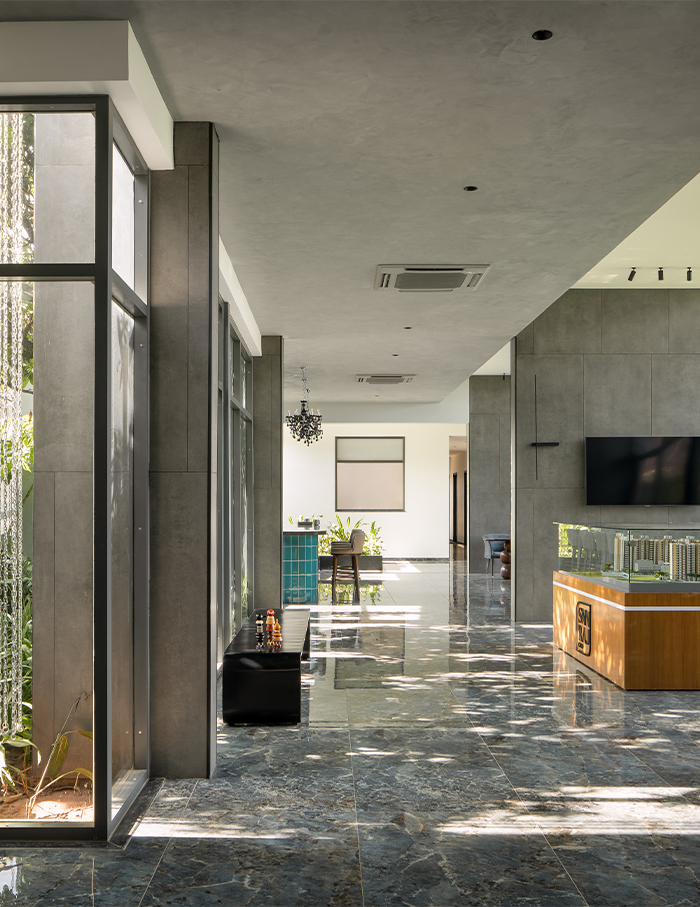
Conversations flow organically
A heady amalgamation of end-to-end glass frontage, matte cement walls and plush, curved back sofas by Ceralli all evoke a restorative atmosphere for the patrons that can prove ideal for establishing trust. At any time, one may look up and glimpse the salubrious boughs of a mango tree or flowering shrubs amidst the dense undergrowth — a gentle reminder to take it easy.
A sun-drenched vestibule running along the spine of this office, transitions seamlessly into the focal point — a meticulously crafted model apartment showcasing their state-of-the-art Raj High Gardens property. Poking about the make-believe staging here, surrounded by a bespoke ensemble of walnut-hued furniture and pastel fabrics, one can garner a lifelike and dynamic access to the company’s artistic oeuvre.
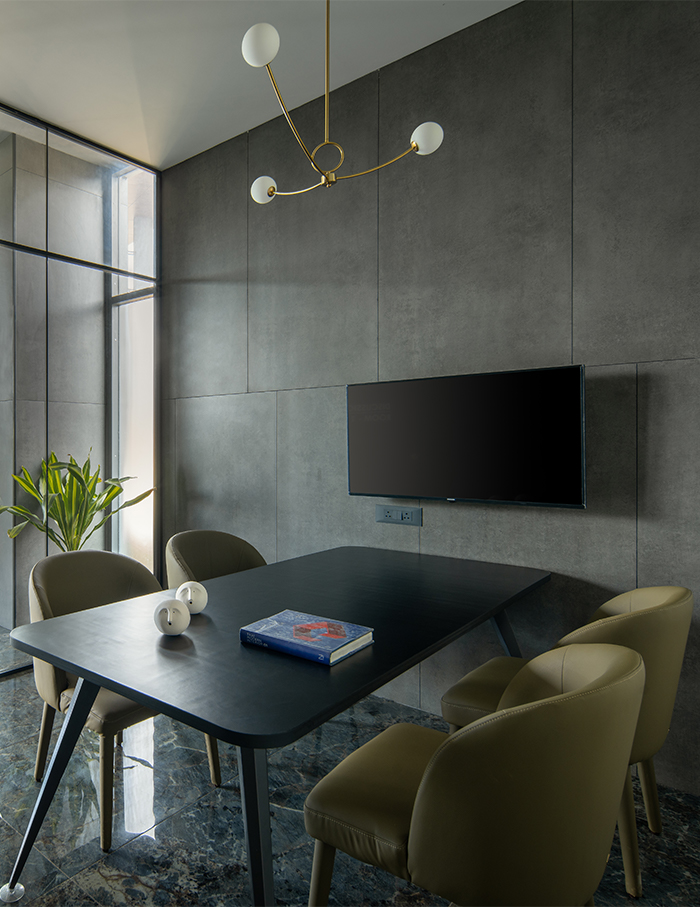
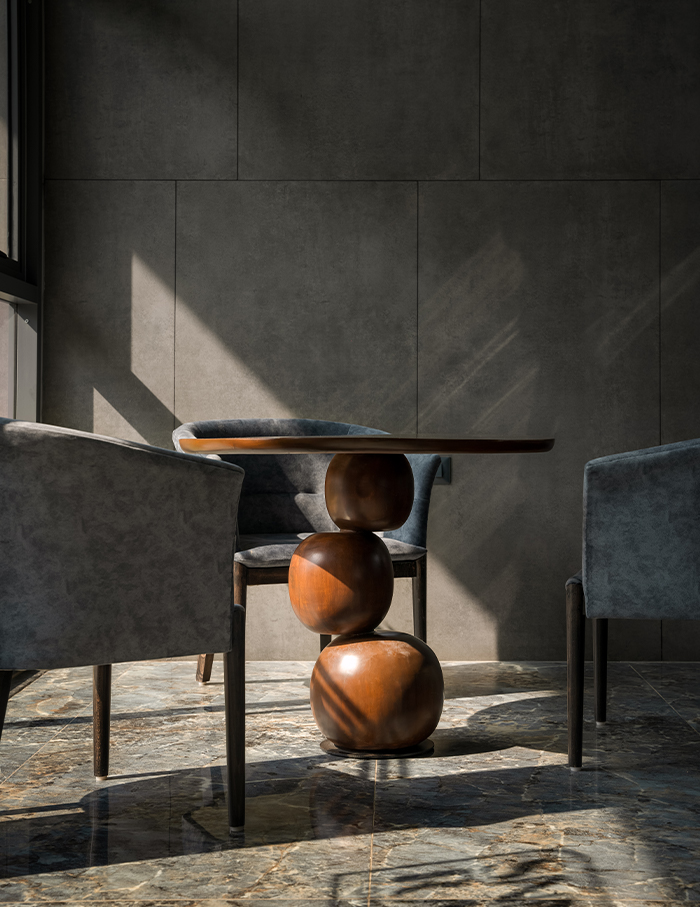
Maintaining visual interest
“Wood finishes, stone accents, and earthy hues not only contribute to a visually pleasing aesthetic but also connect the interior to the surrounding landscape, creating a sense of continuity,” says Panjwani about the thoughtfully honed palette. Intervening in the humdrum routine, a lavishly turquoise coffee bar cloaked in subway tiles serves as an enticing midday oasis. Crowned by a decadent trio of French country chandeliers unspooling subtle radiance upon the granite countertop, high barstools and rustic artefacts by Beruru; this social hub beckons those in pursuit of a moment of respite or just some casual networking.
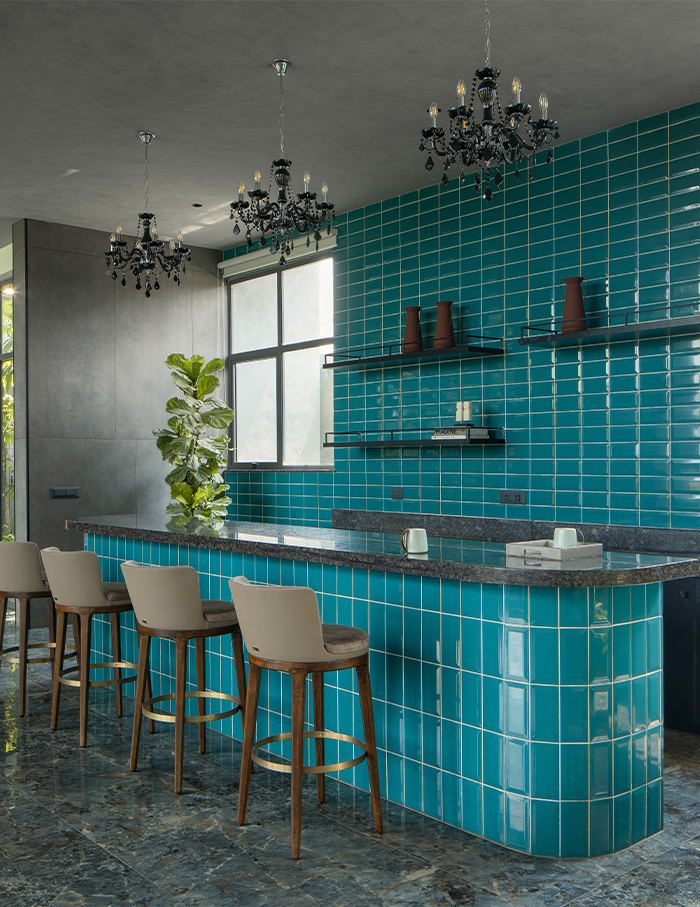
A minimal impact
Winding down towards the private, closed-door zones intended for housing the administrative and sales teams, we find an assortment of secondary service areas — an AV room for slideshows and promotional viewings, a children’s play area and even a Civil Gallery where the original building materials are exhibited, keeping transparency and ease of access in mind. “Given the temporary nature of the space, an effort was made to reduce the consumption of steel in the substructure,” Panjwani elaborates. Intended to reduce its footprint on the existing ecosystem, a lightweight ceiling was coerced to sit gracefully upon a classical grade beam structure, requiring almost no foundations whatsoever.
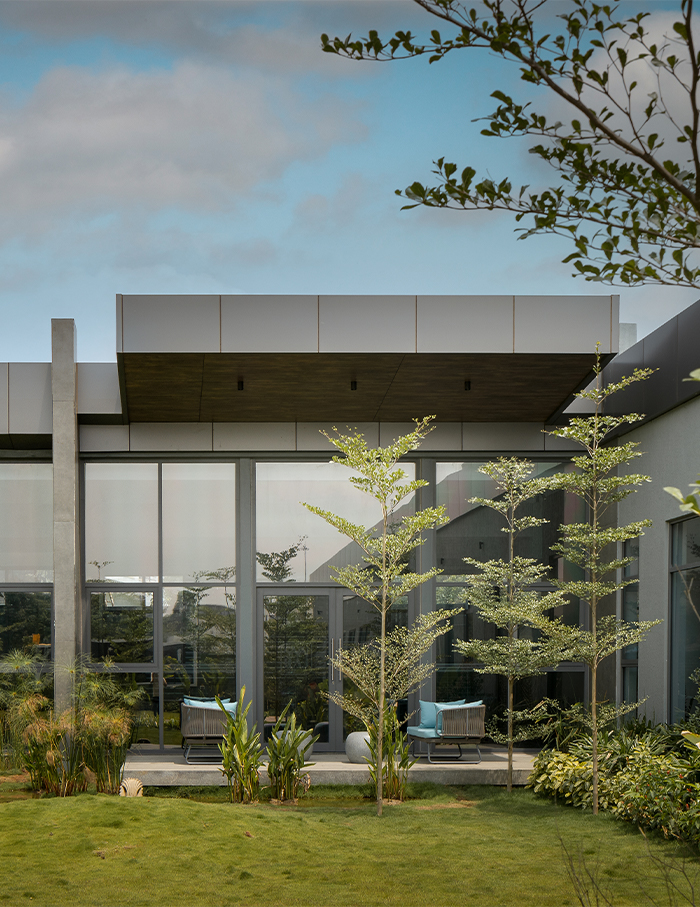
The harmonious balance of reflective and matte surfaces, strategically placed windows and a cornucopia of viridian scenery results in a workplace that is uncommonly robust yet soothing to the senses. Designed to feel less like corporate premises and more like a luxury eco-retreat, this Bengaluru office envisioned by the highly intuitive team at Studio GSA Architects could very well redefine the sustainability metrics in the realm of commercial infrastructure at large.
Now read: 6 couture-esque bedrooms that let you snooze in style

