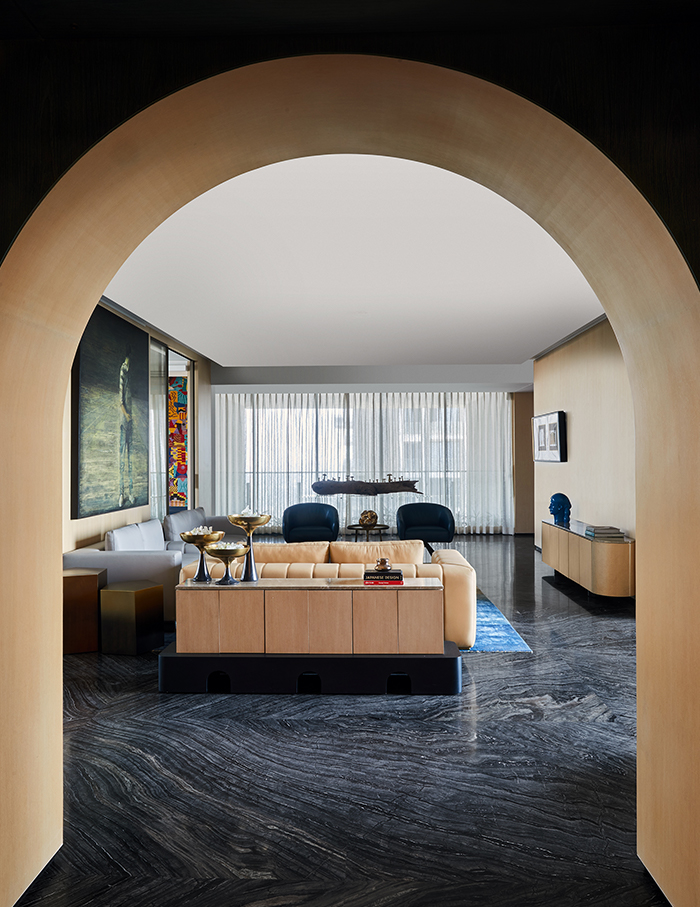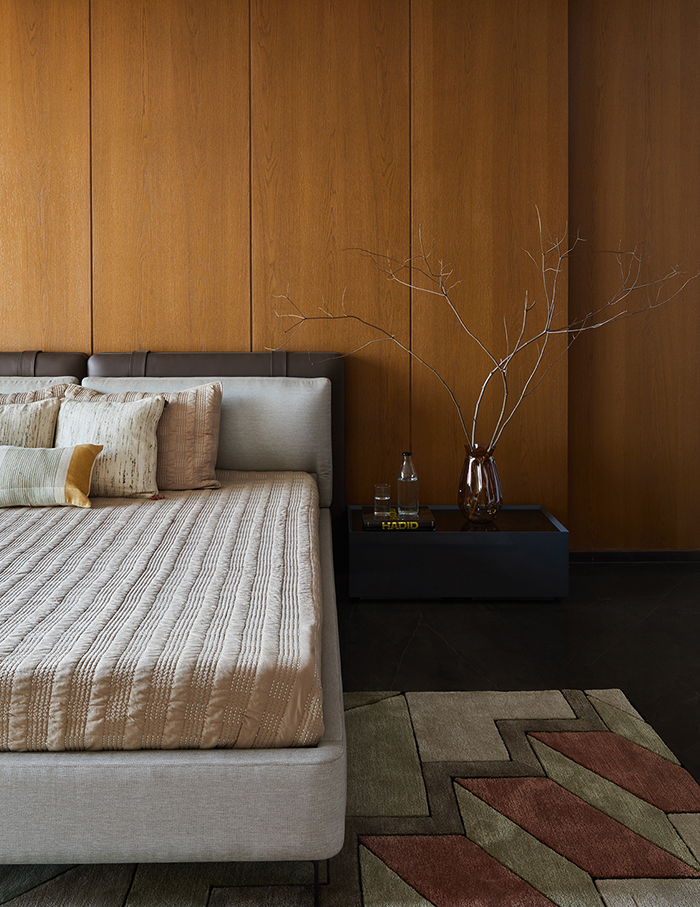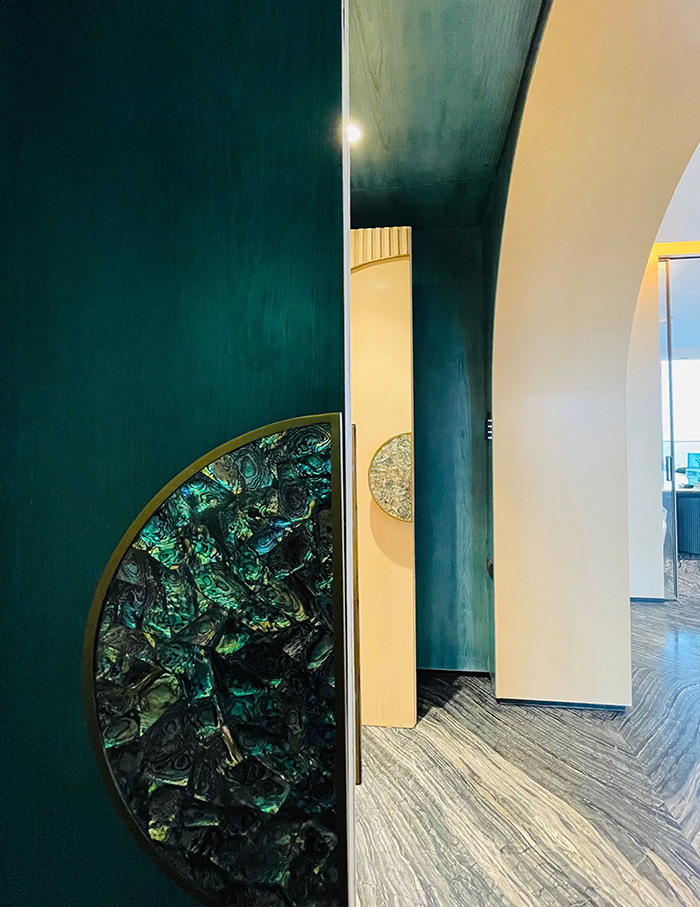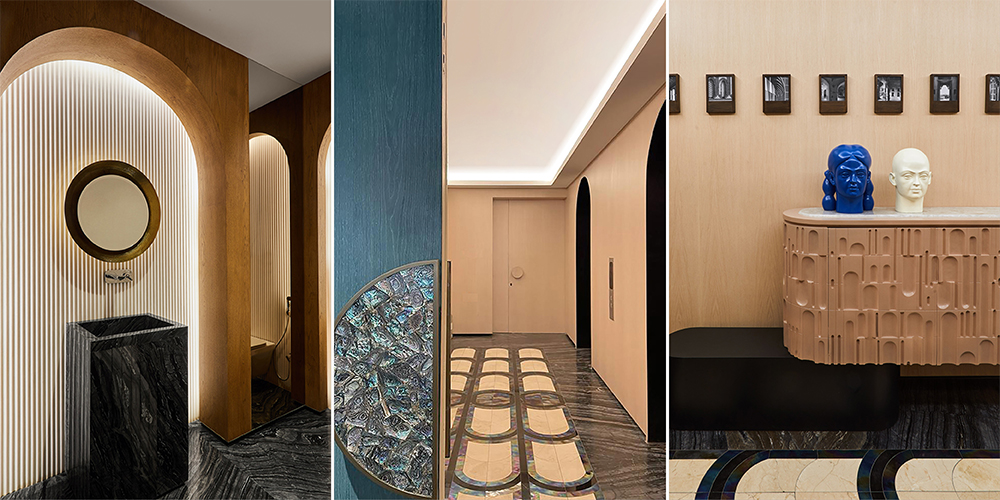Inspired by the Danish concept ‘Hygge’ this minimal home by Abin Chaudhuri, Principal Architect of Abin Design Studio reflects a lifestyle, a mood and a vibe beyond its design style. Christened Story of Arches, this 3,600 sq ft abode unravels an inviting, homely and artistic narrative. “It’s a space that provides warmth, relaxation and cosiness”, says Chaudhuri.
Perched on the 19th floor of an upscale residential tower, the apartment exudes comfort and luxury in equal measure. The design takes cues from the existing architecture of the building and enhances the experience of the spaces. The private lift lobby, arrangement of spaces and large openings offer a splendid canvas for designs to transpire.
The overall palette of the house is subtle and smooth. The walls are panelled to achieve the desired interior finish. Subtle wooden wall treatment over a darker graphical floor adds buoyancy to the living areas.

Divulging further, Chaudhuri reveals, “With the intent to break from the rigid structure and linear forms, the interior design uses soft colours, arches and curves to subdue the existing straight lines of the home.”

Paired with bursts of vibrant colours, an eclectic composition of artwork, sculptures, furniture and rugs bring character to this apartment. A customised automated sliding partition, utilising a bespoke colourful rug as wall art hides the TV when not in use. Hand-made furniture, rugs and a collection of art breathe luxury into the residence.

Starting from the lift doors, arched portals create a sense of journey between the lobby and the main doors. The apartment foyer becomes yet another transition space as one walks through the great arch into the formal living room.

The lift lobby opens up into a warm and welcoming entrance foyer designed with minimal artwork, customised furniture and a beautiful Murano glass inlay on the floor. Abundant light shines across the formal living area as all three sides of the room are open. To the left are the informal living area and dining area divided by a semi-translucent partition. The informal living area opens into the terrace space with a breathtaking view of the entire city, thus connecting it with nature.

The kitchen located near the dining area is subtle. Powder toilets carry a similar design language. As one enters the transitional foyer, the right side leads to the primary bedroom which is tailored with minimal furniture as per the client’s needs. It has an attached balcony with a stunning view, a walk-in closet, and a washroom.

Other bedrooms in the apartment include a parent’s room which is designed with warm colour tones. Located right across the formal living room, the kid’s bedroom is designed with subtle hues, allowing the child to grow and appreciate it even after a decade.

The corridor shows two beautifully crafted elements on both ends. On one end is a red crafted wall console and, on the other is a stunning prayer room door. While unique, they amalgamate a bespoke and eclectic design language. The guest bedroom is designed with minimal panelling and a neutral colour palette.

This Story of Arches weaves its narrative in its details—furniture, handles, artwork and multiple bespoke elements. From consoles to the treatment of walls, there is a subtle continuity in design that manifests in hints and bursts that offer a splendid experience to the onlooker.













