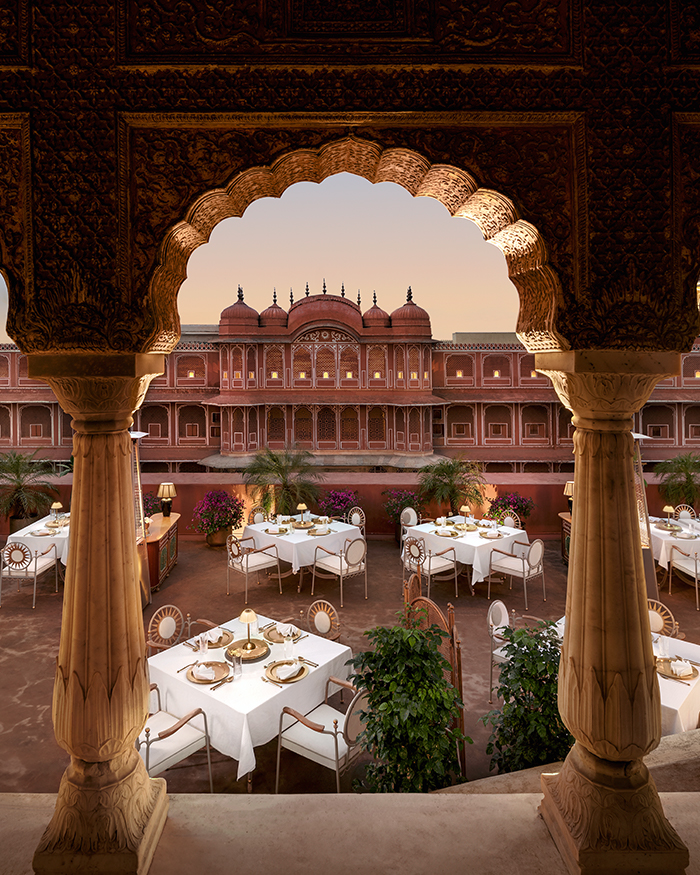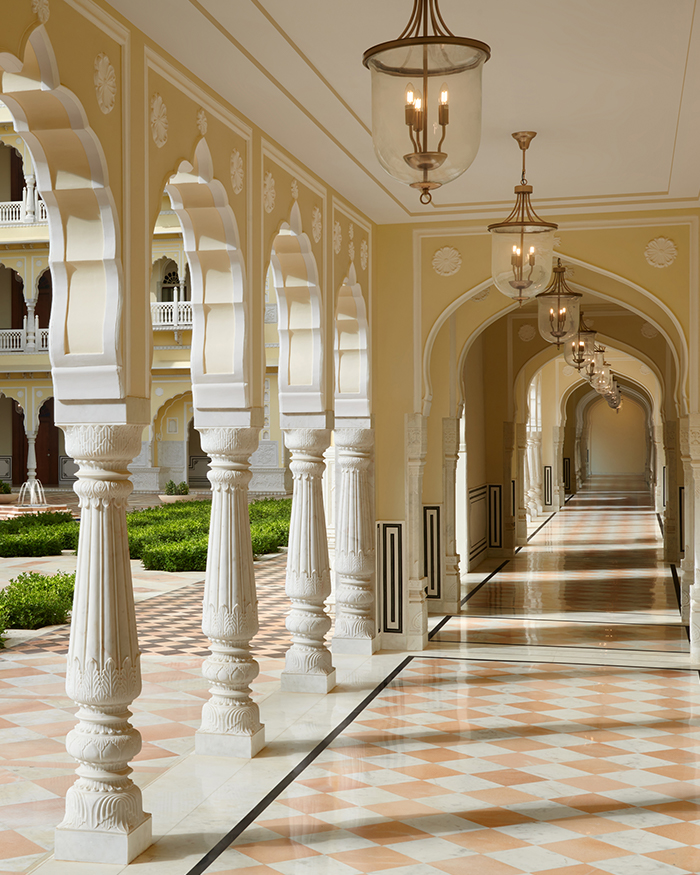Showcasing a blend of light, textures and love for a contemporary aesthetic, Milind Bargal, Principal Designer and founder of Milind Bargal Interior Designers, has bathed this Indore home with exuberance at every turn. Home to a couple and their son, the 5,000 sq ft residence spanning three floors is located in a lush gated community. Materiality and opulence have defined Milind’s forte across all his projects, and this is no exception.

By the book
The homeowners had a very clear vision further pronounced by a well put together mood board. With an abundance of ideas, Milind was able to use his expertise to bring out a confluence between their likes, and his aesthetic sensibilities. What conspired was a trendy, contemporary and earthy space with hints of Moroccan influences. A soothing space but with a flair of flamboyance, the residence is layered in subtle dramatism. One sees a unique blend of stone, glass, mood and colour. Characterised by detail, chaptered by the rooms, this home is like a book that you want to keep reading. Each wall is a new page that showcases light and detail.

A layered canvas
It’s the little details that are ever so important. Depicting the Moroccan influence with subtlety, elements such as arched niches, tiles, colours, and materials come together and form a whole ambiance.

Creating drama right at the entrance that would seep into the rest of the home was something Milind wanted to achieve, and achieve it he did with such ease. By picking up an earthy palette supplemented by glass, teakwood and grained marble, the designers sparked curiosity upon the first step. The entrance foyer is characterised by a play in scale and typology of stones. Beginning at the floor, climbing up as cladding on the wall and ever so slightly ending as dry landscaping under the stairs. In the living room, corner windows allow bright sunshine to fill the space and highlight the plethora of textures present. The teal tiled accent wall adds depth to the room, making it look like a piece of art. The slate stone cladding of the staircase wall follows a linear pattern accentuated by custom lights that add the Indian touch of a diya like effect. Despite being a dark grey, owing to Milind’s expertise, the stairwell doesn’t feel overbearing, rather it feels like a zen space.

A sheer indulgence of materials sees a play in wood and mirrored panels on the ceiling. “We played in the same language throughout the house, differentiating spaces by changes in the material palette and split levels” explains Milind.

On the first floor, one is greeted by an open plan living room, dining room and kitchen. Balancing aesthetics and functionality, forms and colour bring the spaces together.
Drawing back to the Moroccan influence, on the second floor, is an arched panel separating the primary bedroom from the son’s bedroom. Refraining from being overly thematic with the juxtaposed concepts, elements were picked carefully to form cohesive spaces. In the primary bathroom, an uninterrupted play of material and structure enhance the Moroccan theme. Skylights light up the area, adding to the grandeur and openness.
As a whole, the residence has both a contemporary and timeless feel. It is of the moment, yet it is not tied down by trends. By using shades of grey and brown, and slight pops of pastels to soften the space, the home is given a sense of depth. The experimentation of stones and textures dramatises the space in the best possible way.

On the same page
Following his rule of thumb, Milind and his team were involved from the planning stages, which ensured that all their ideas could be incorporated. They were able to jam pack materials together in a non-jarring way that allowed for the homeowner’s lifestyle to blend seamlessly with the built form.
“Having a clear understanding between the clients and my team inadvertently inculcates transparency. This makes sure that each of my projects is a direct reflection of their personality and lifestyle.” concludes Milind.
You may also like: Studio KE Architects combines scales and proportions to perfectly unite at this home in Navi Mumbai



















