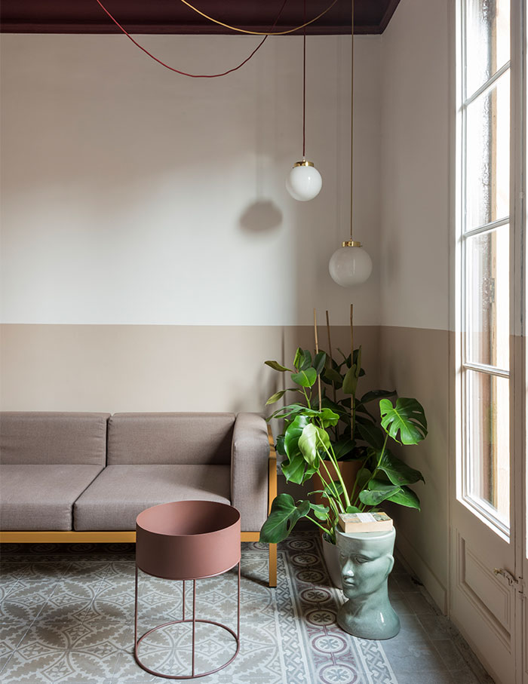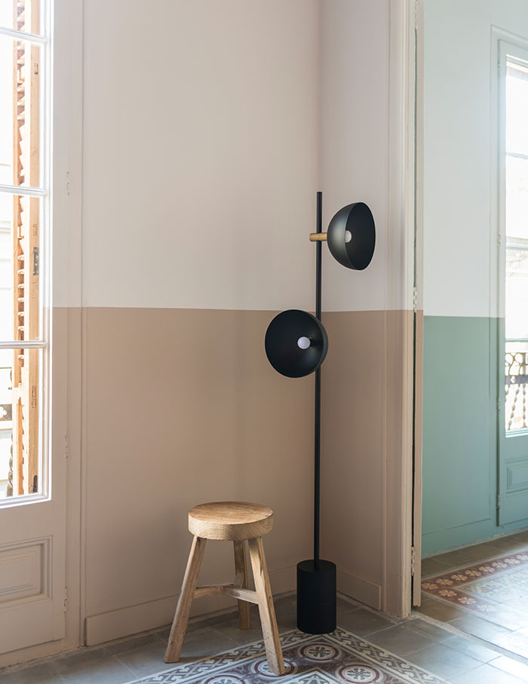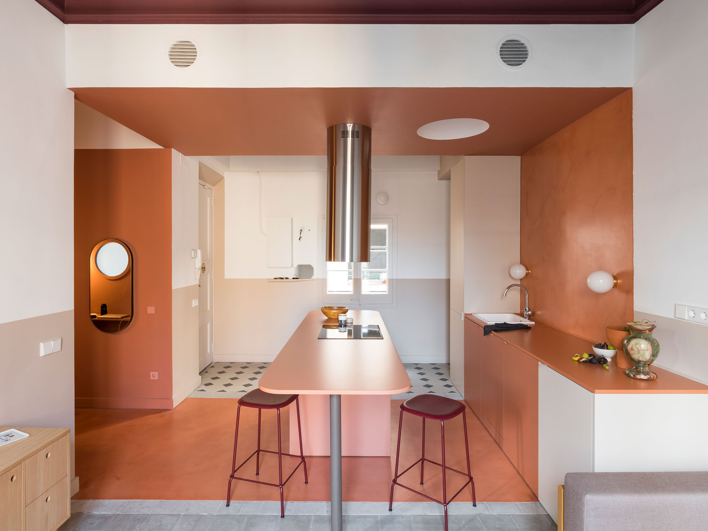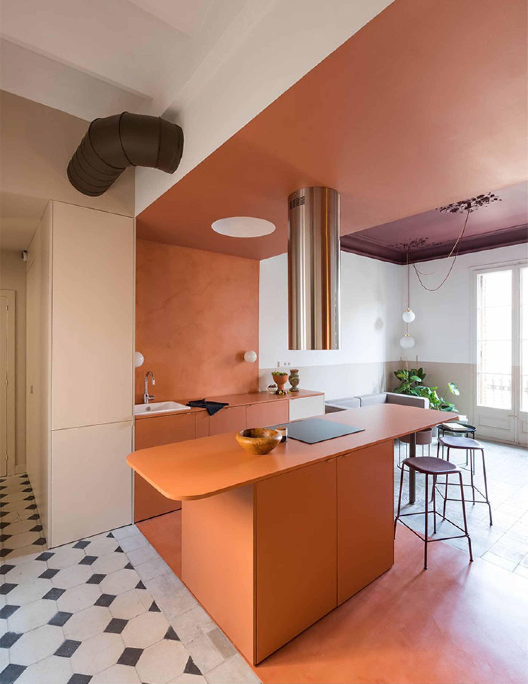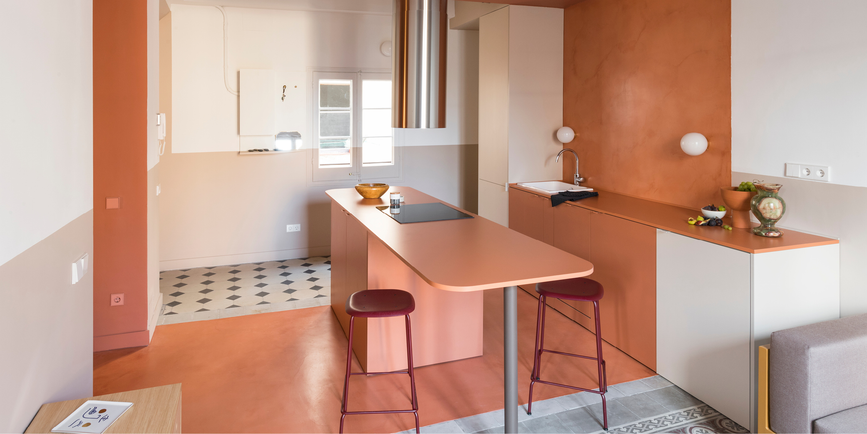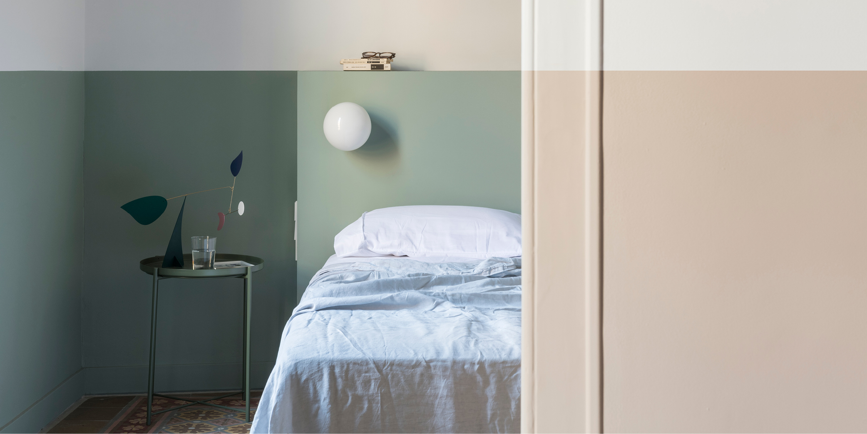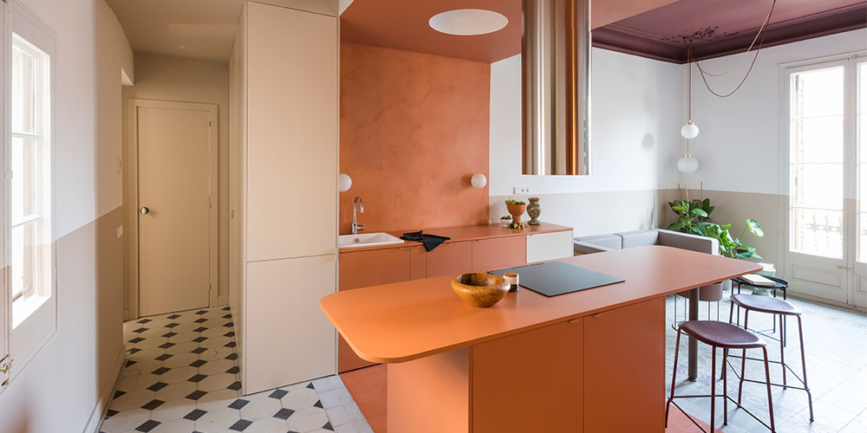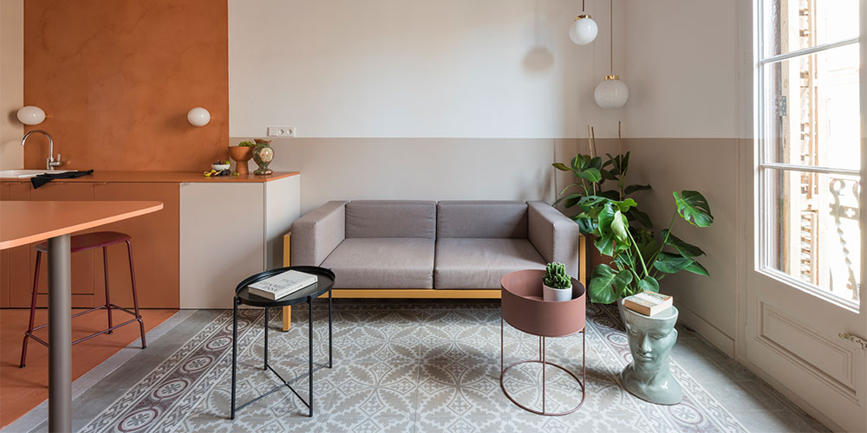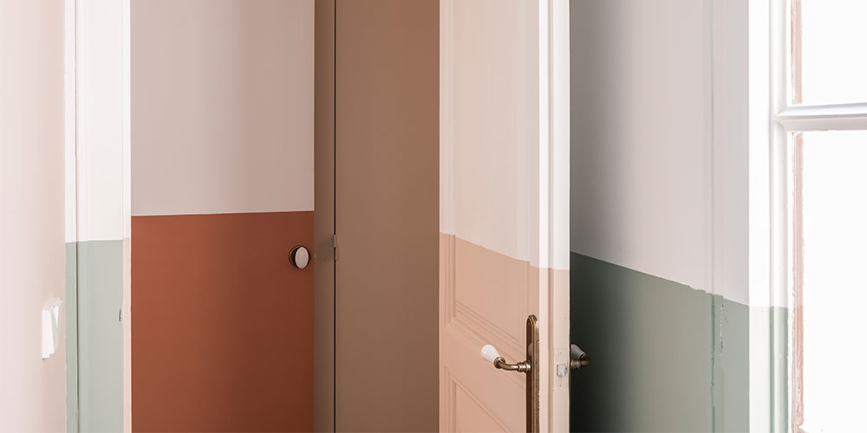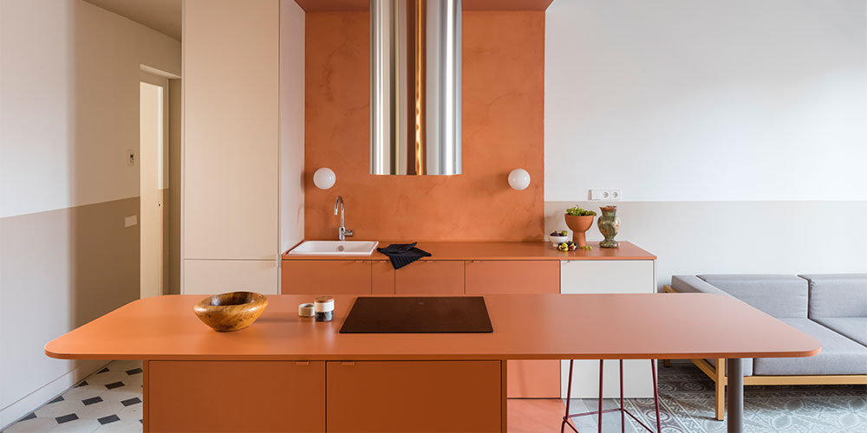In El Born, one of Barcelona’s oldest and trendiest neighborhoods, lies a recently renovated apartment belonging to a family of four. The 807 sq ft space on the top floor needed a major upgrade after an explosion burned the flat down, damaging some of the property’s vintage features. Italian architects Andrea Serboli and Matteo Colombo of Colombo and Serboli Architecture (CaSA) were approached by the Klinker family for the task.
Both the family and the architects wanted the historical aspects to be preserved and highlighted, making the most of the high ceilings, decorative features, floors, windows and doors. Walls, blackened by the fire, needed special attention—scrapped to the bricks and newly finished. Meanwhile, some of the original art nouveau ceiling properties had to be restored or replaced. The initially tight budget restrained Serboli and Colombo from drastically changing the layout, which included an open kitchen, living room, two bedchambers and a small bathroom.
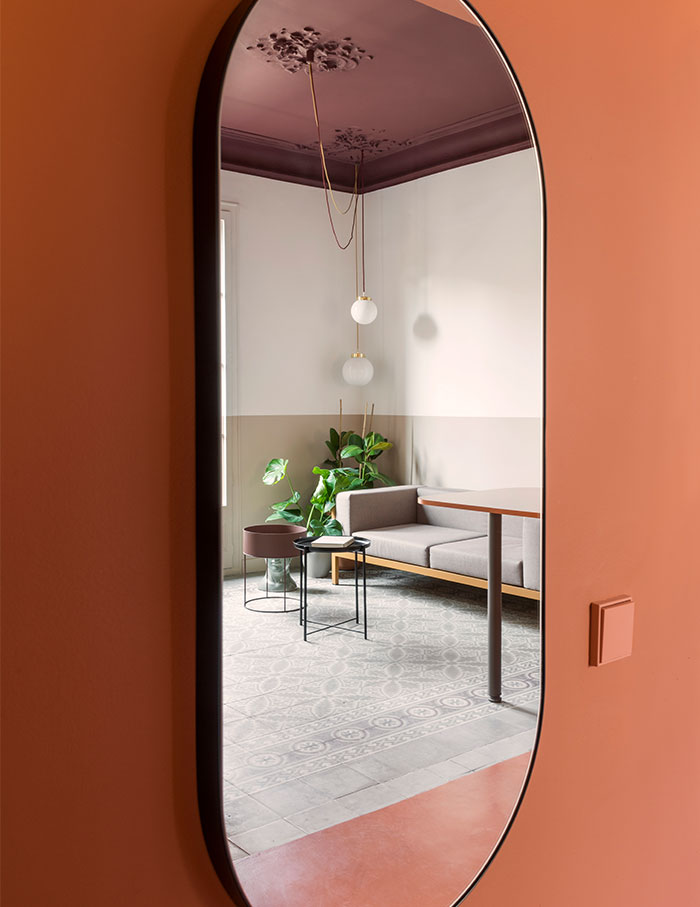

The central area had kitchen installations along the back wall of the living room, and a recessed area on the opposite side, with a small dining space. The architects decided to treat this section as a colour block, ordering the space around it and bringing together several parts such as the kitchen, dining and studio. They created a distinctive spot by enveloping the whole space in a rich terracotta colour, including the recessed area that is now used as a quiet studio corner.
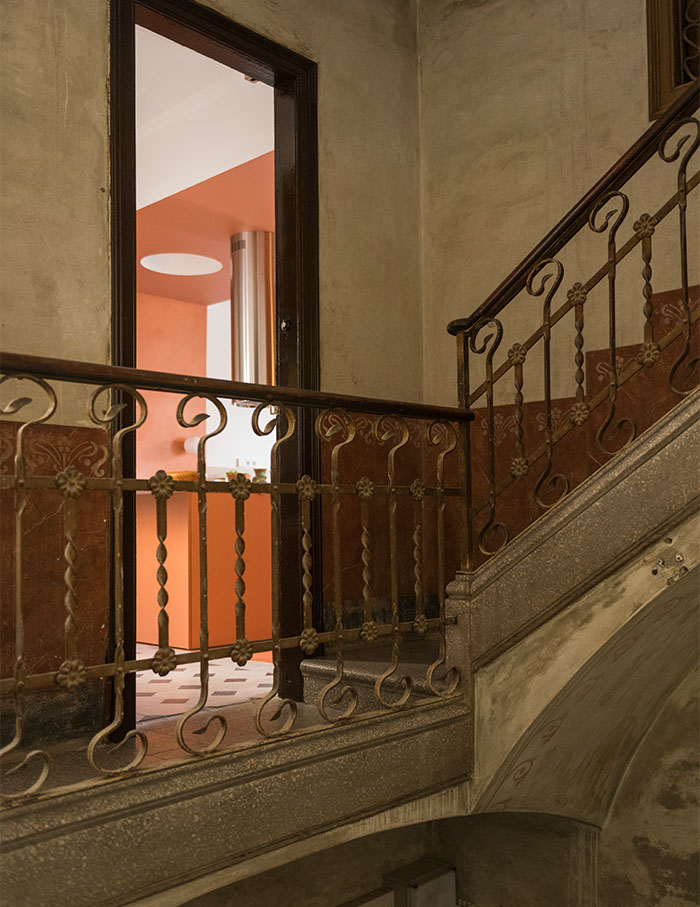
Micro cement flooring is laid atop three different types of tiles (the least interesting ones), unifying the block and highlighting the adjoining floors of the entrance and living room. The earthy tone is also used in the kitchen for the micro cement backsplash wall, ceiling, cabinets and the rounded central island, which doubles as the dining table.
The studio got the same colour treatment, juxtaposed with a bespoke, white plaster dome above the work area and studded with a spotlight. A monochromatic setting of custom desk and shelves cut with a circular shape allow a small globe pendant lamp to illuminate the space. During the day, a porthole window in the wall floods the space with natural light and accentuates its warmth.
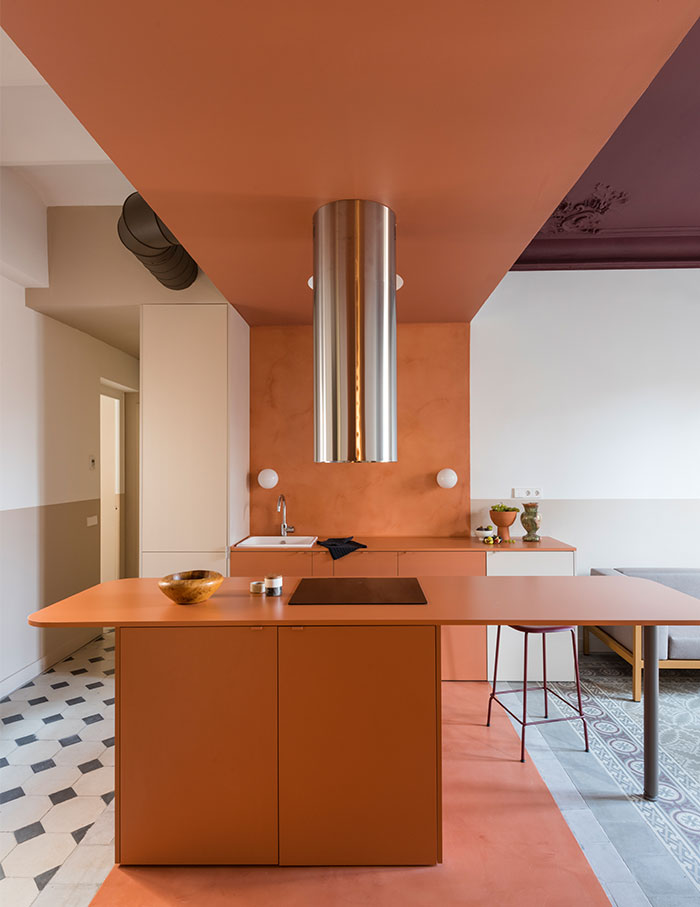
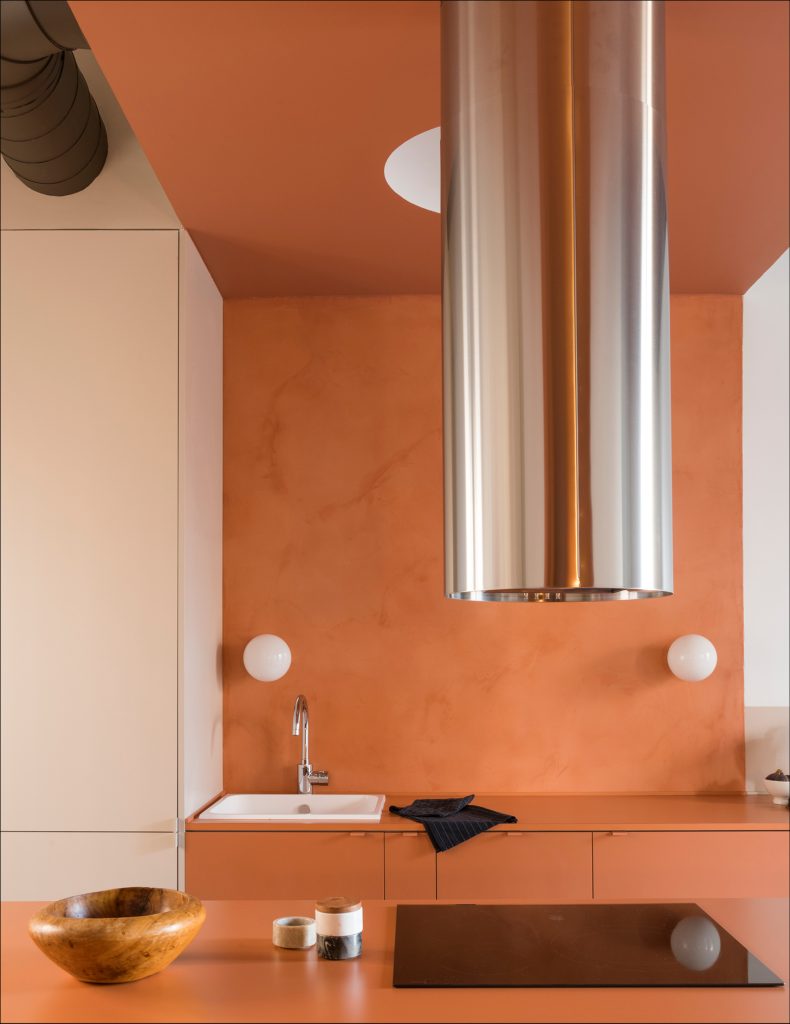
The art nouveau corner plaster motifs that characterise the apartment have been restored. A valance runs around the walls, doors and windows, giving an artificial horizon and visually widening spaces in an otherwise vertically proportioned property. Chosen to bring out the original, colourful hidráulico floors, the fringe makes the burgundy and grey tones of the living room floor stand out. Ceilings done up in different shades—burgundy for the living area and dark teal for the bedrooms—lend a chic, colourful charm.
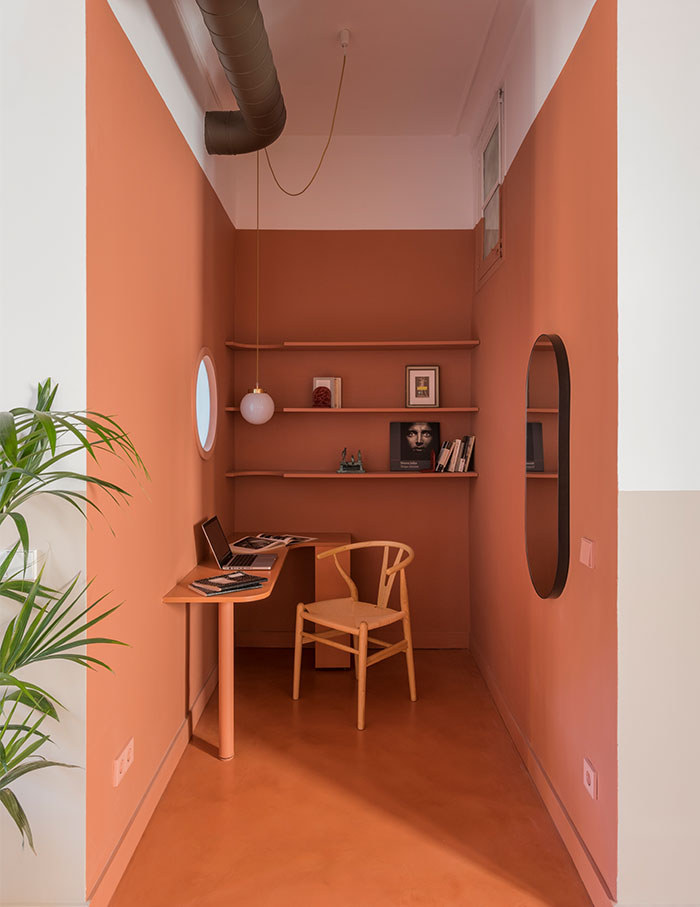
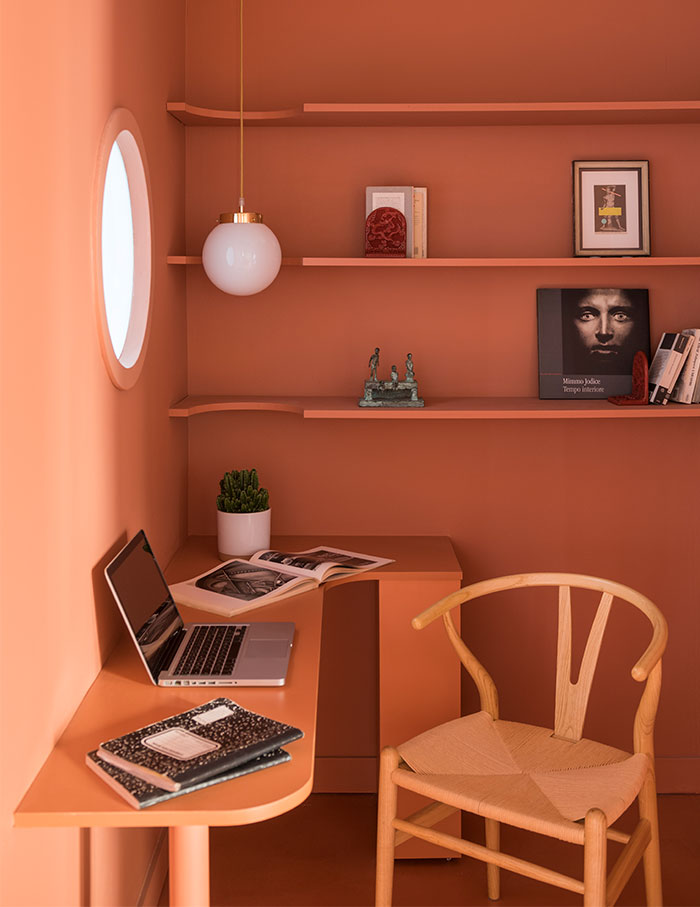
In the master bedroom with a small walk-in wardrobe, the valance, studded with globe lights, forms the head of the bed and a porthole window brings in natural light. The children’s room with an inbuilt wardrobe follows the same colour palette as the rest of the apartment. The bathroom is similarly treated with the brick-red micro-cement and valance extending into the shower section. Bespoke furnishings, a warm palette of contrasting yet soothing hues and restored art nouveau features make the Klinkers’ minimal apartment in the Spanish city, an alluring contemporary space with subtle vintage touches.
