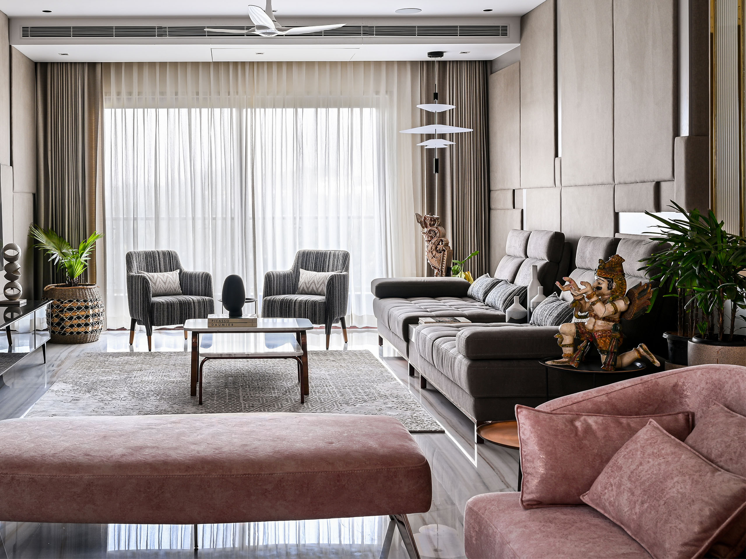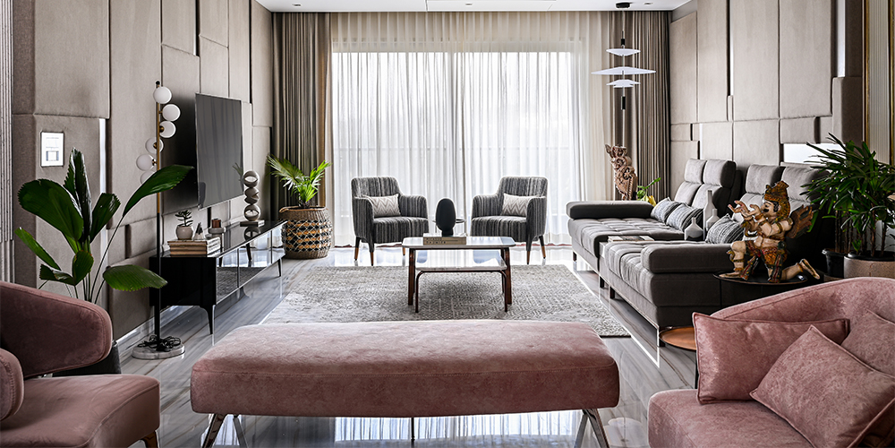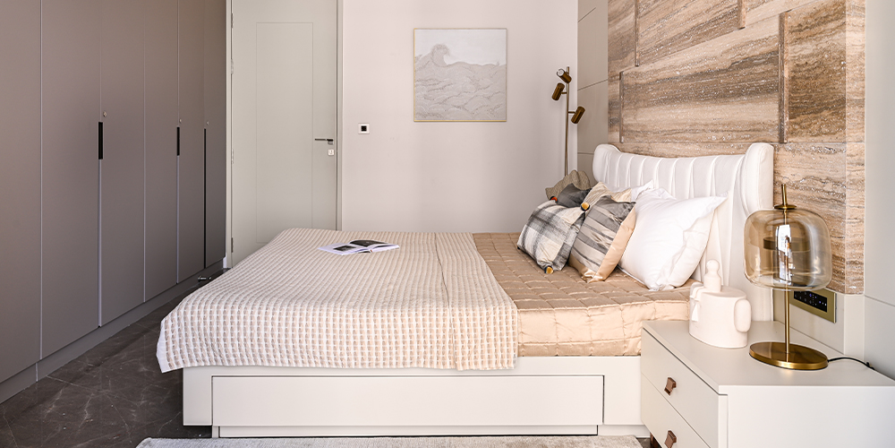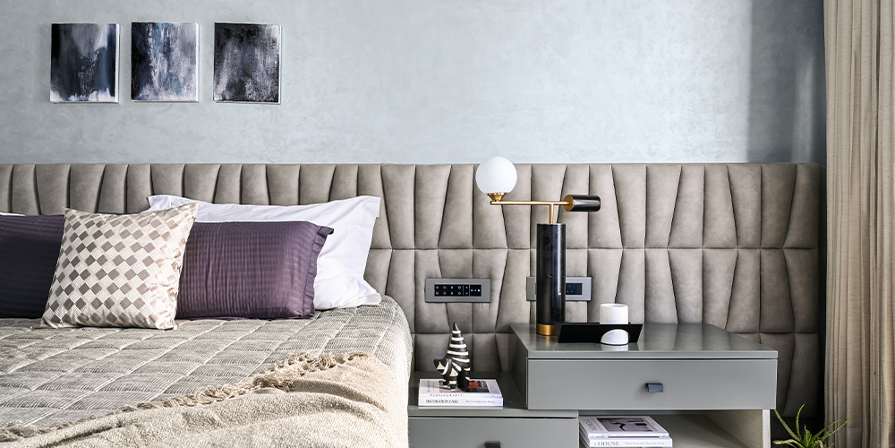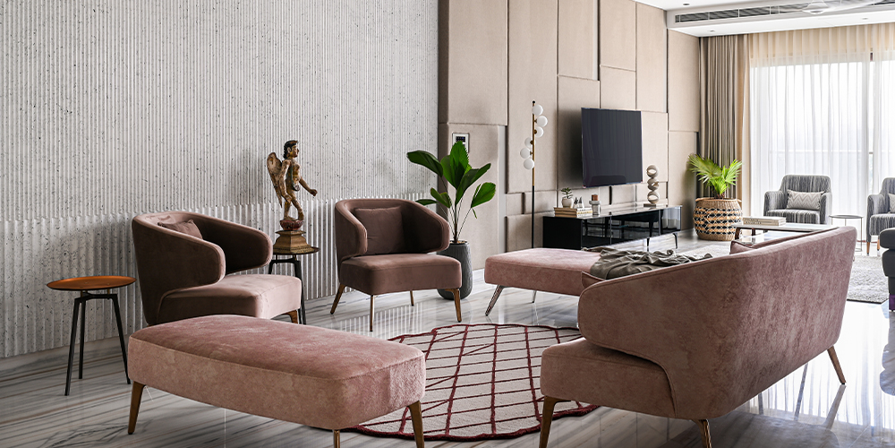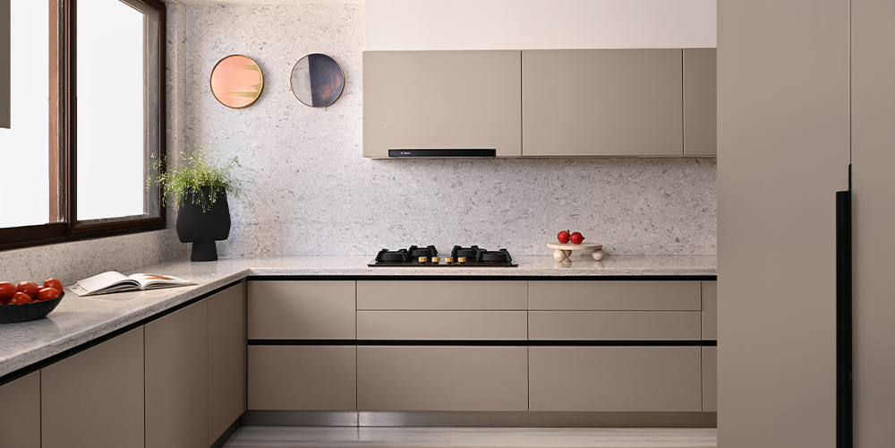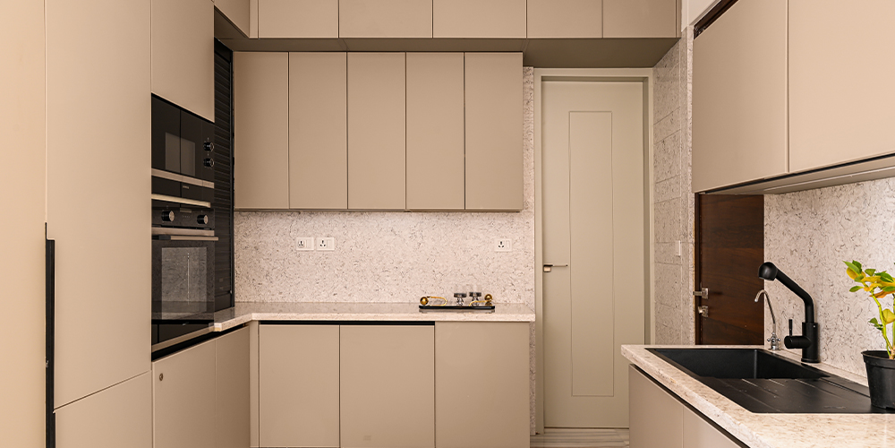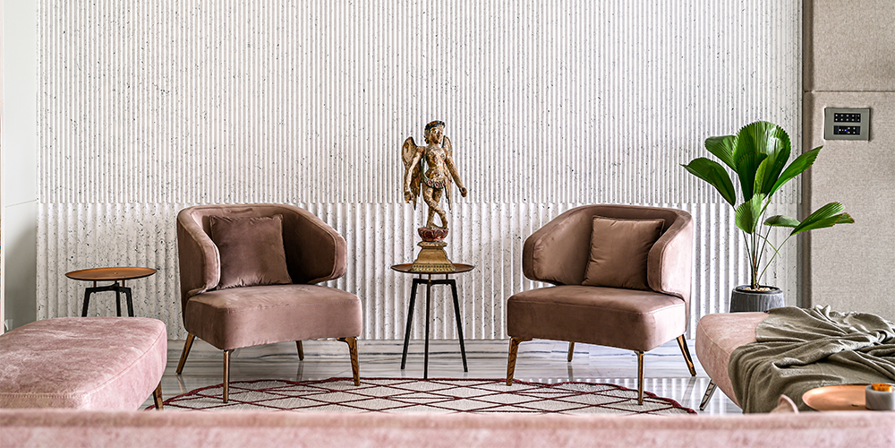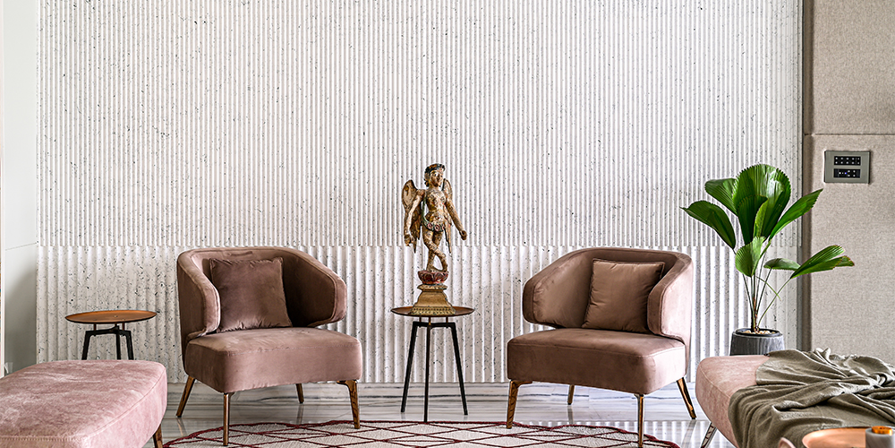When it comes to designing homes, designers are vested with one of the most intimate matters of the homeowner’s life. Manu Gautham and Sneha Ostawal of Source Architecture undertook the task of identifying the hidden taste of their client to create a comfortable oasis for them in a four-bedroom home in South Bengaluru.
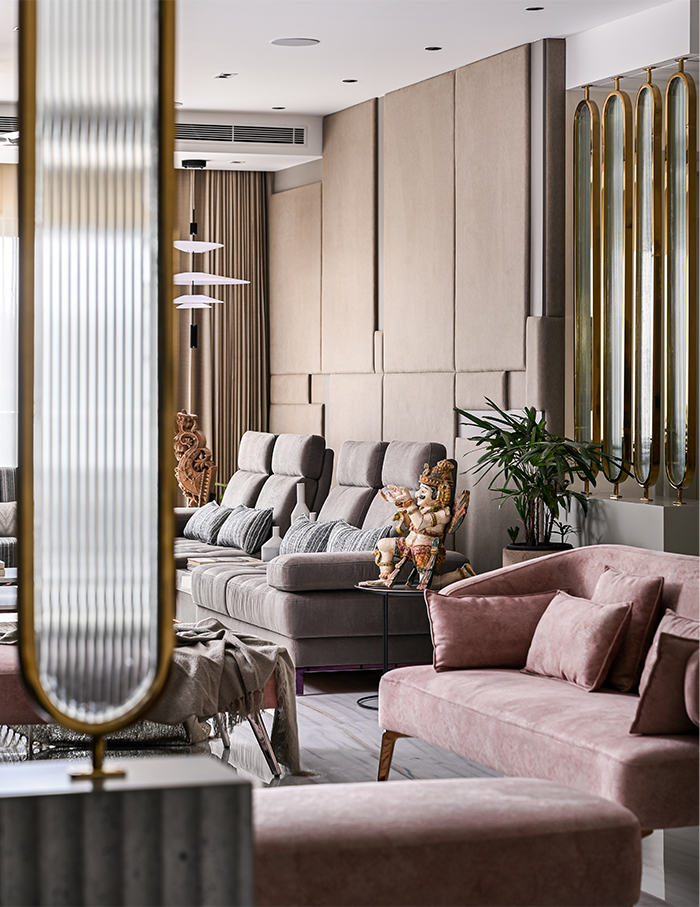
Hitting the brief
While deciding on the palette of this home, modern and minimalistic styles were prominently mentioned. However, somewhere underneath lay the family’s interest in the traditional Rajasthani style.
This blend of various styles is The Svasa Home spanning 3500 sq. ft., located in Basavanagudi locale. The apartment enjoys a panoramic perspective with views of the gardens of the historic Ramakrishna Ashram.
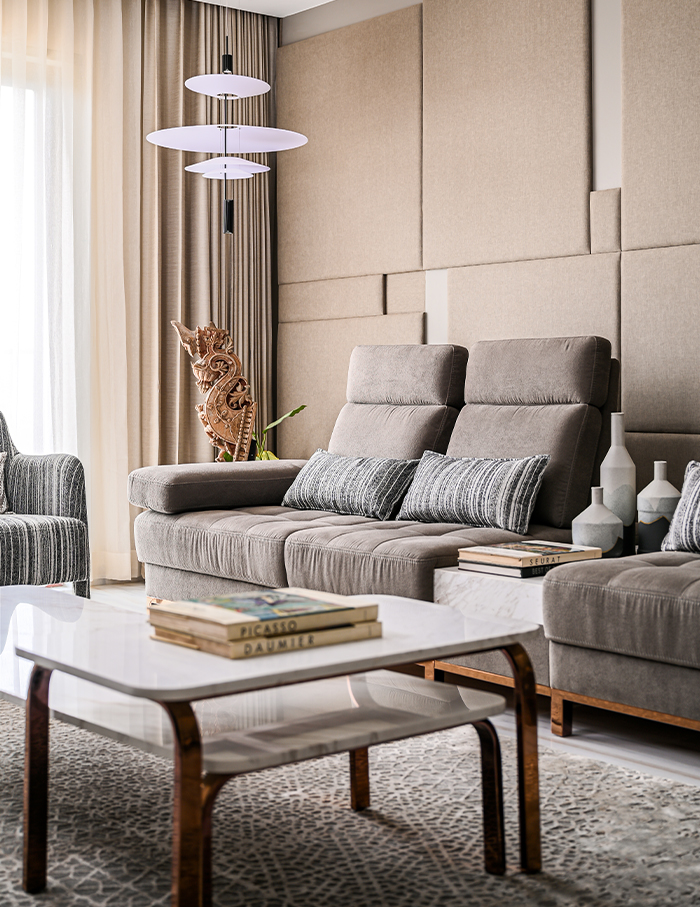
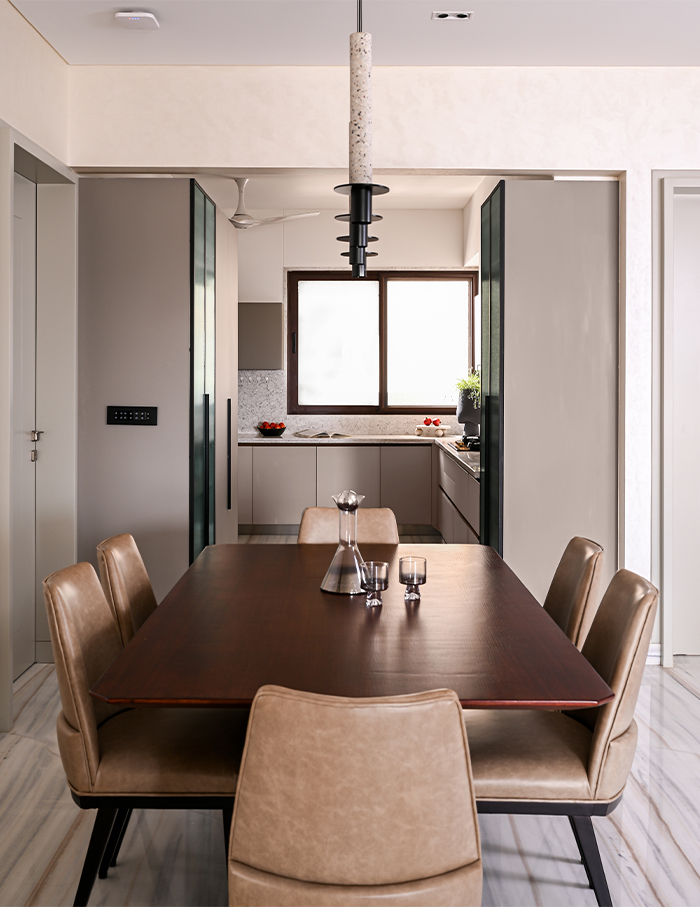
The drama of details and materials
Opening the main door on a pivoting fluted glass screen, partially obscuring the view into the living space and lending privacy, one first enters the formal living area.
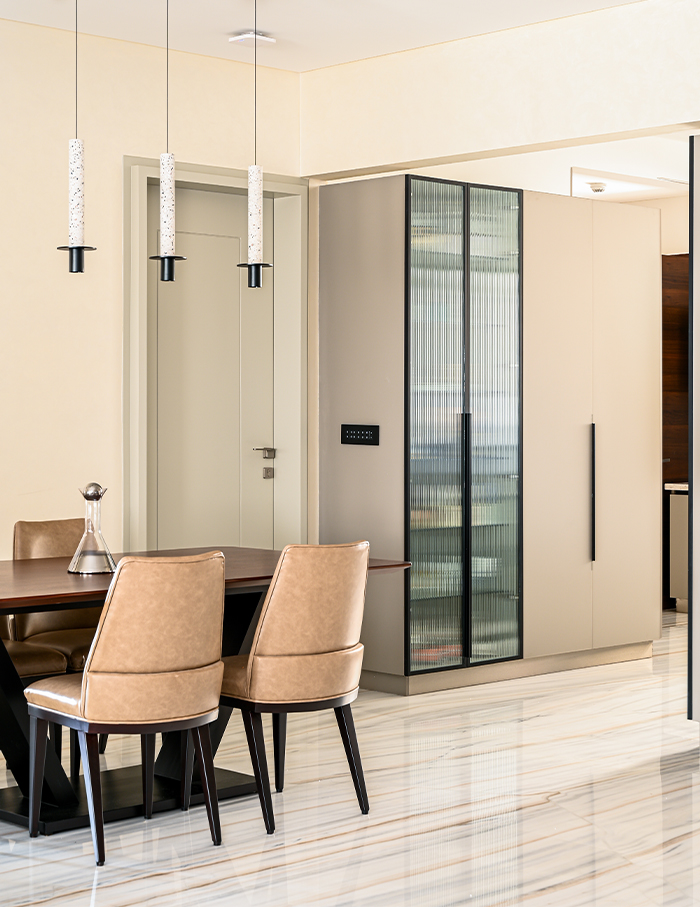
Set with dusty pink couches placed around the “Jaipur Wunderkammer” rug by Jaipur Rugs, which in itself are inspirations to the colours and traditional arches of Jaipur architecture. An ensemble of copper table-top side tables arranged against a backdrop of fluted stone set the mood for the rest of the house.
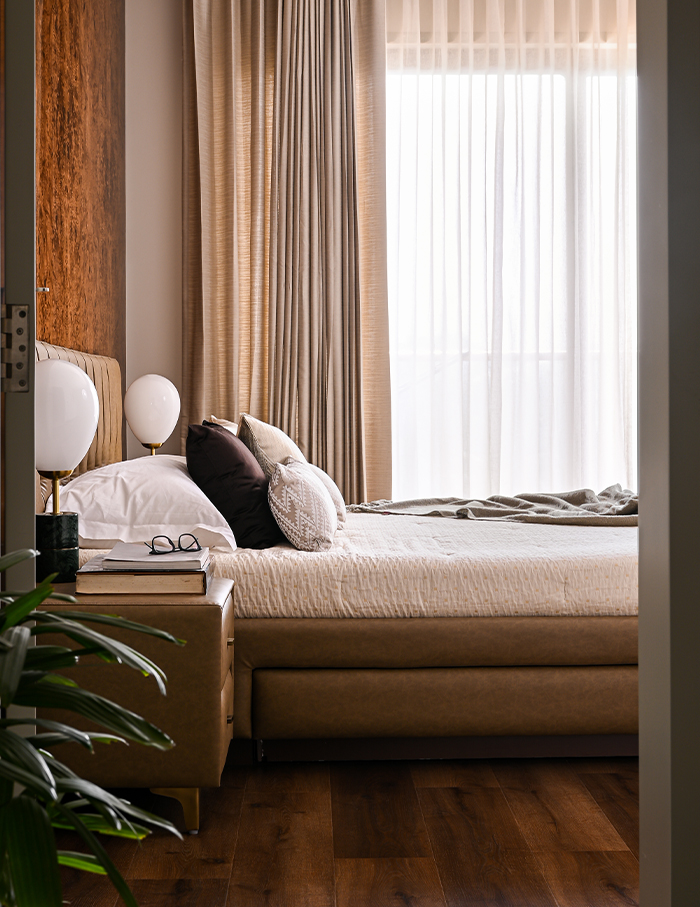
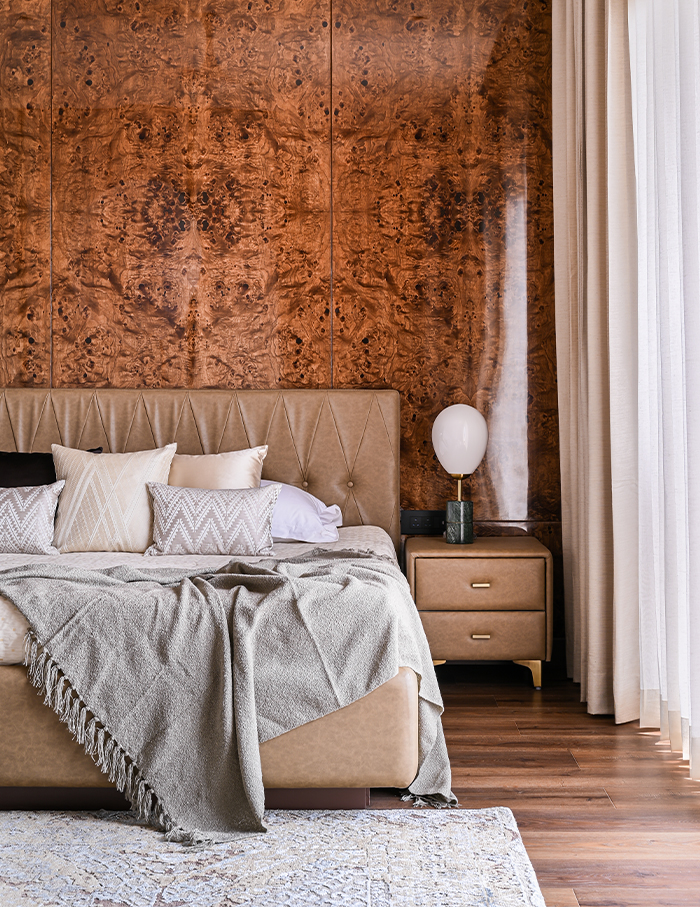
Next comes the informal living room or the entertainment space that opens up into a balcony with views of the Ashram gardens. The walls here are clad in sand-coloured fabric, owing resemblance to jute but playing a catalyst for acoustic transparency due to its wide weaves.
Who doesn’t dream of a relatively bigger kitchen adjoined by an open dining area? The den accommodates an L-shaped extended kitchen along with the use of light taupe-colored shutters, grainy countertops and backsplash, evoking the palettes of the formal and informal living space.
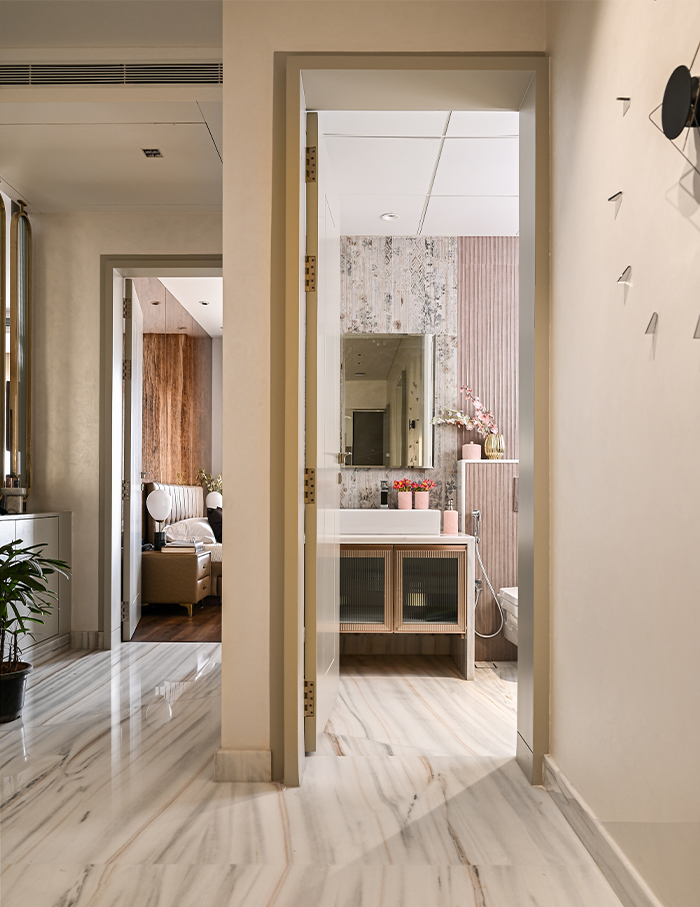
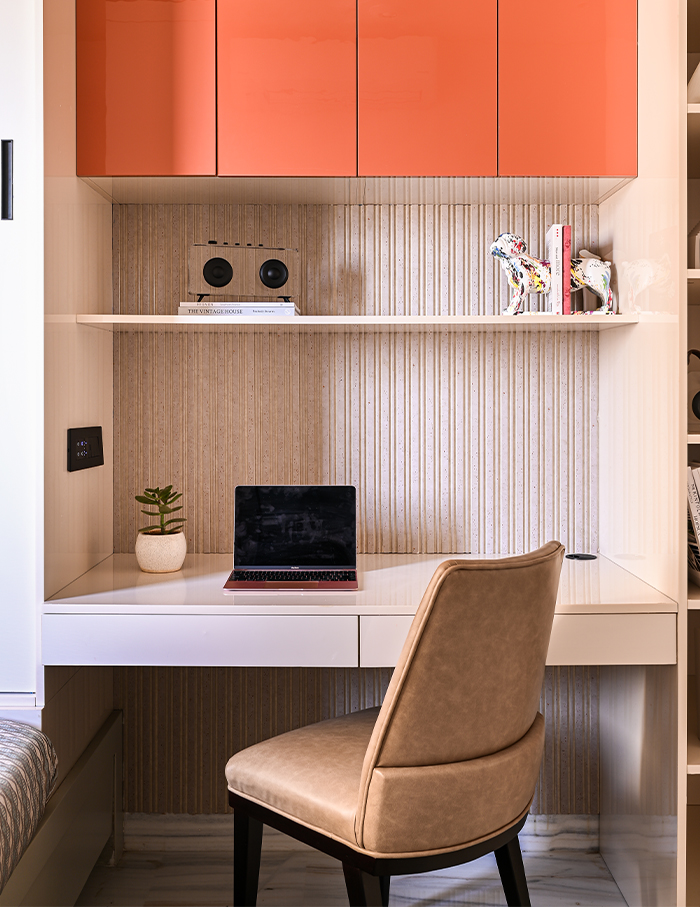
Reading between the contrasts
Carefully selecting neutral shades and keeping hues on the same line, Manu Gautham has created subtle contrasts which are more evident in textures. From high-gloss walls against earthy leathers to rough stone surfaces with curved and cushiony elements, the intelligence part of the interior design makes a grand entrance.
There are many instances where contrasting comfort zones are crafted as a design challenge, to adhere to the planning of the house. Designing an informal living space, with the integration of technological requirements, alongside a formal living space dotted with marble, fabric, pattern, and shapes is one such instance.
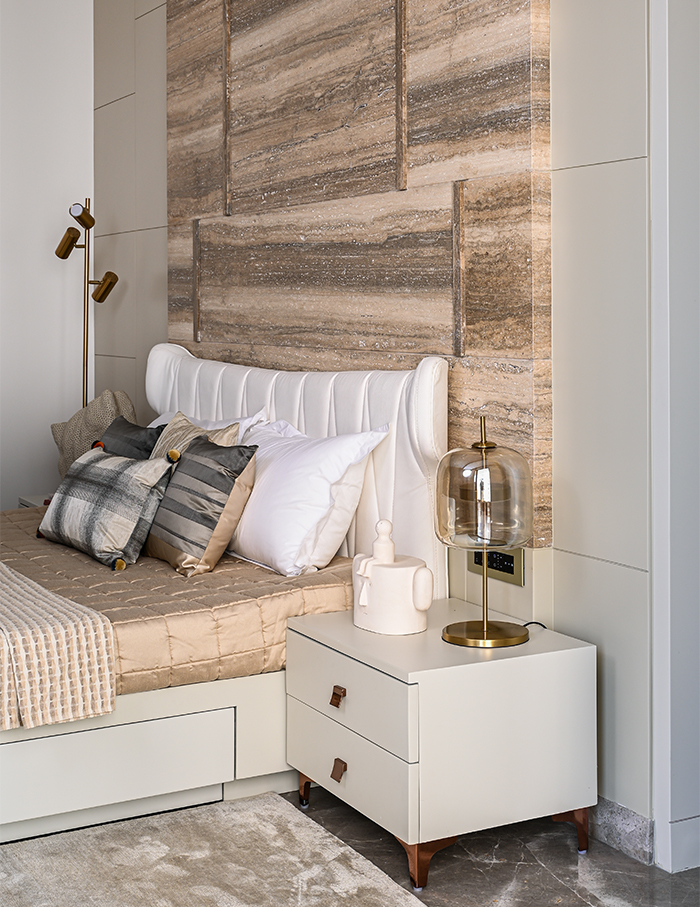
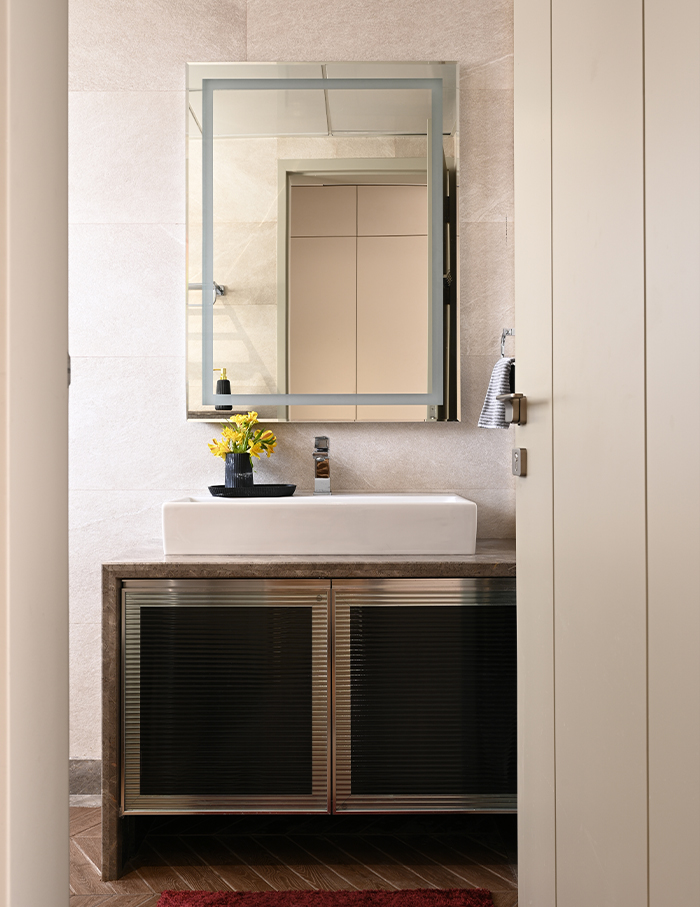
An element of responsibility towards nature is kept in mind, resulting in deliberate sourcing of materials and furniture pieces from local manufacturers and artisans to keep the huge carbon footprint, created otherwise, in control.
Ideas you can use – functional fabric cladding on walls
Wall cladding is an old concept, however, cladding with fabrics to serve a meaningful function is the new cool. What we loved from this project was the very idea of this sand-colored fabric.
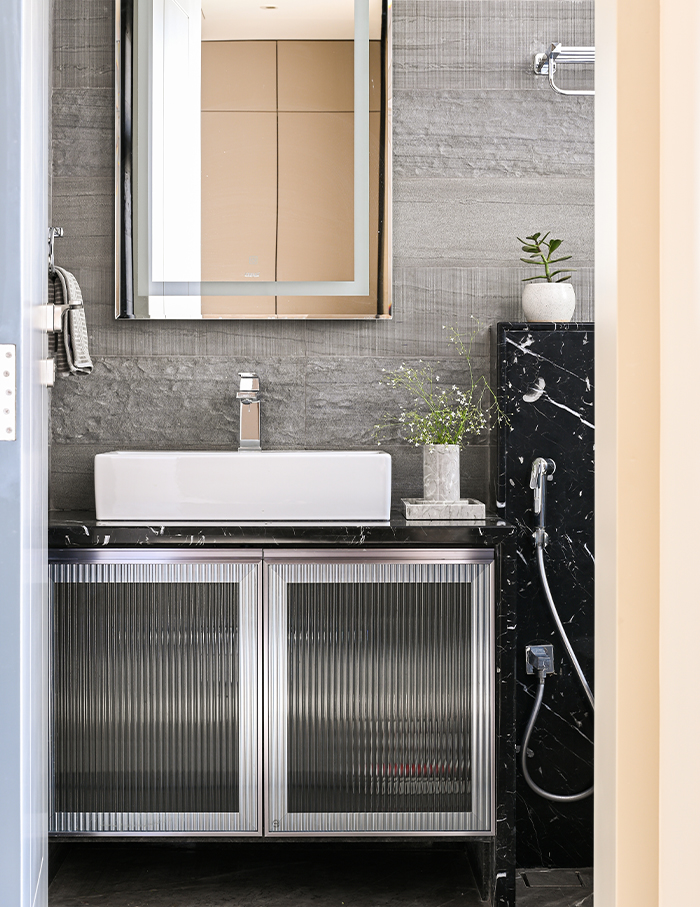
Apart from giving the wall a very unique look the fabric also conceals wires, speakers, and switchboards, which is indeed a modern solution to a modern problem!

