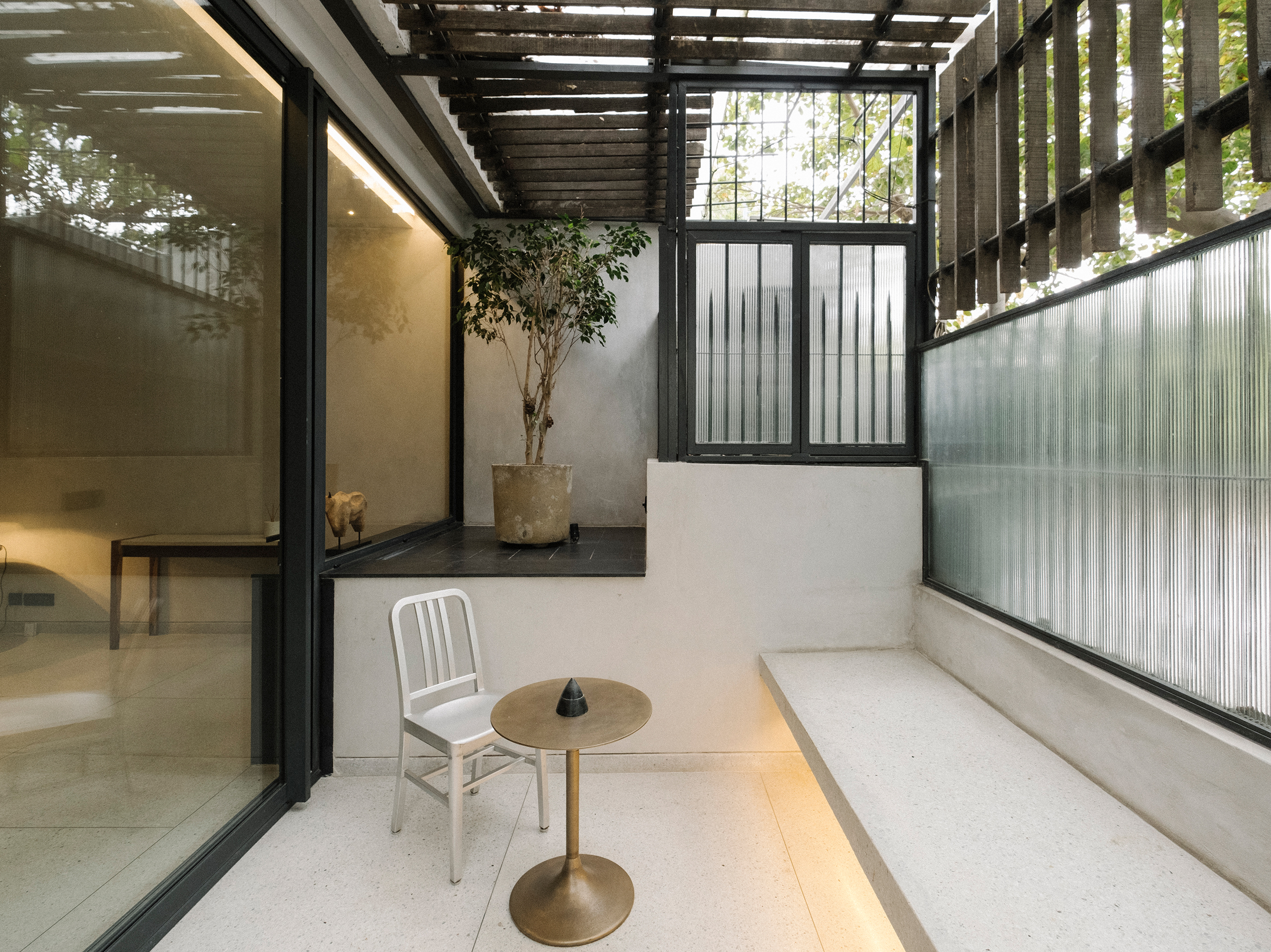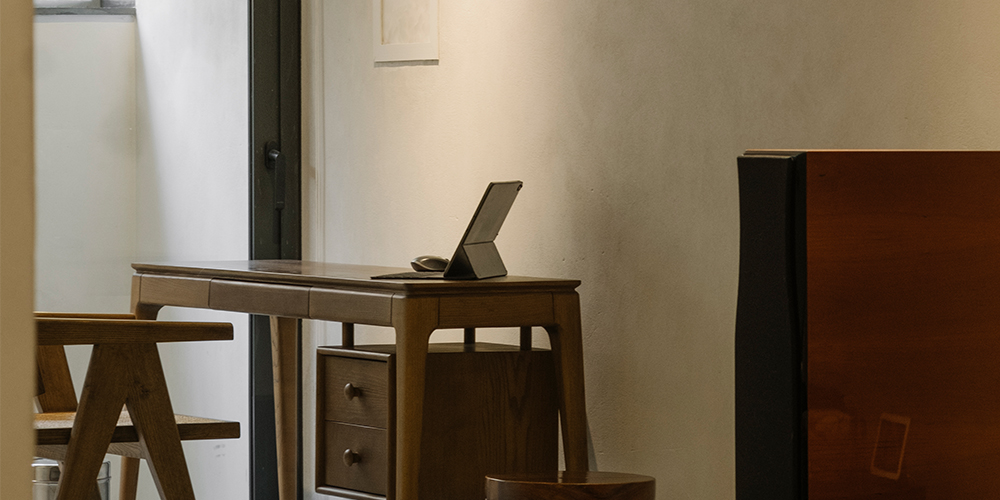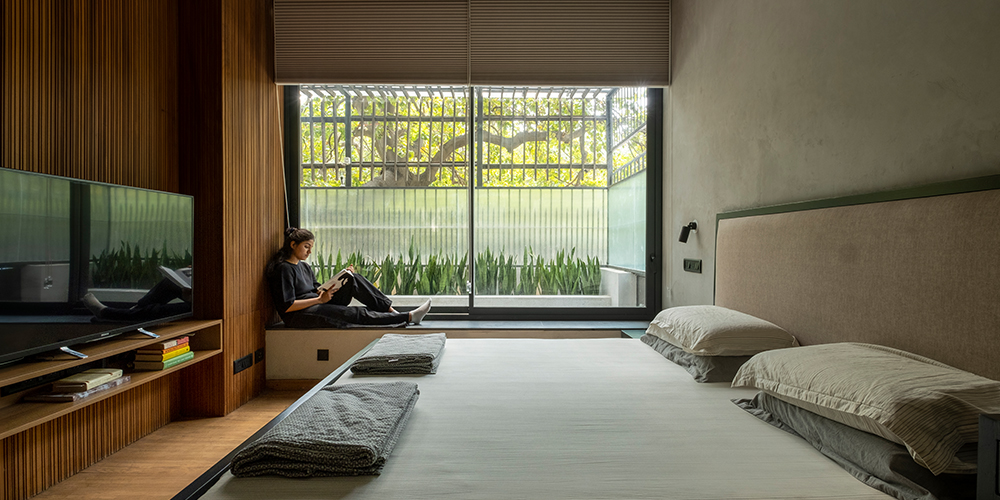Overlooking the Siri Fort, this 3000 sqft home derives its name from its heritage-infused context. Sirihaus draws parallels with its neighbouring fort, steeped in its rich history. Sirihaus is a residence that’s half a century old, complete with its overlaid additions by multiple previous owners. The brief asked for a tender, attentive approach, where each layer was peeled away to unveil the true essence of the house. From here, a new story was written by the team at AKDA using a sensitive, restorative process.
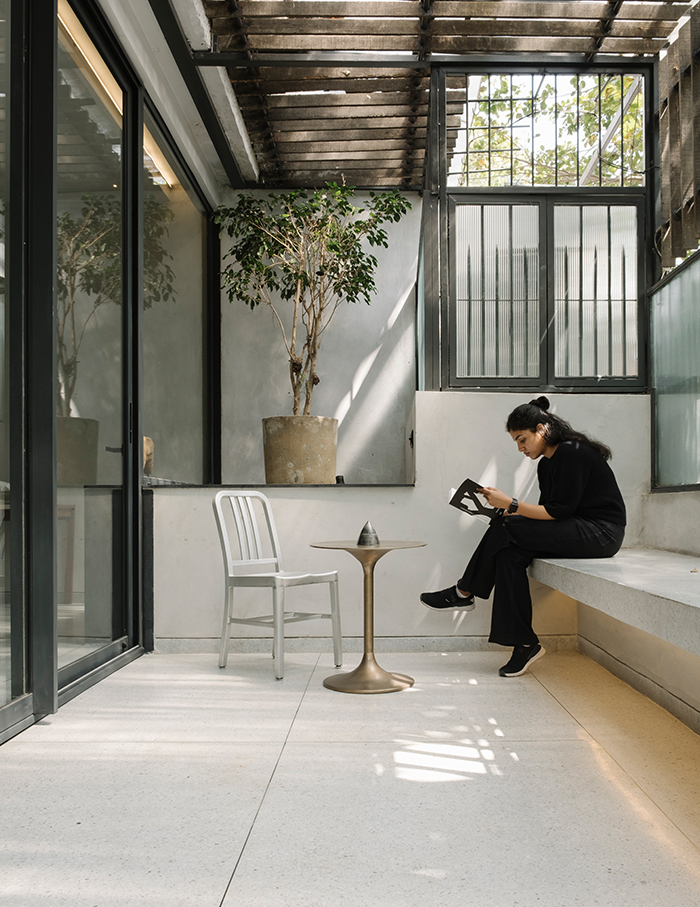
Unearthing layers of history
Four layers of flooring and two layers of ceiling that had been added over time were stripped away to examine the original framework of the house. This added a generous height of two feet to the floor while also unveiling a gentle split level in the front and back of the house. This excavation provided a direction to the brief of the new design.
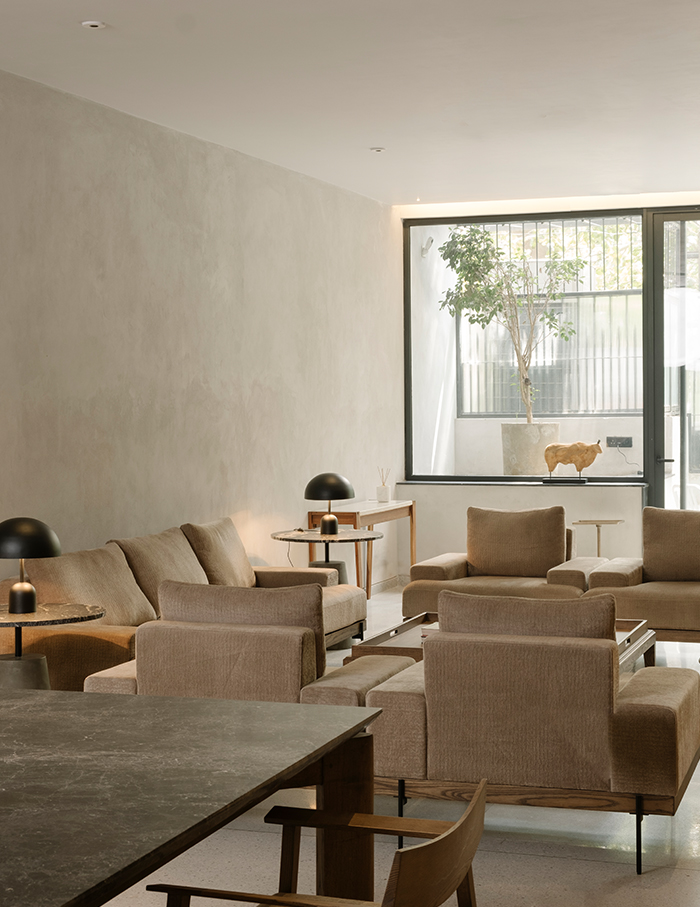
Writing a new story
The client’s needs were threefold. Firstly, they wanted a quiet home devoid of maximalism. Second, they resonated with a warm, neutral palette composed of natural materials. Lastly, they sought an organised space where each belonging would get its own place and could be hidden away. These requirements laid the foundation for a simplistic yet profound design approach that was adopted for this home.
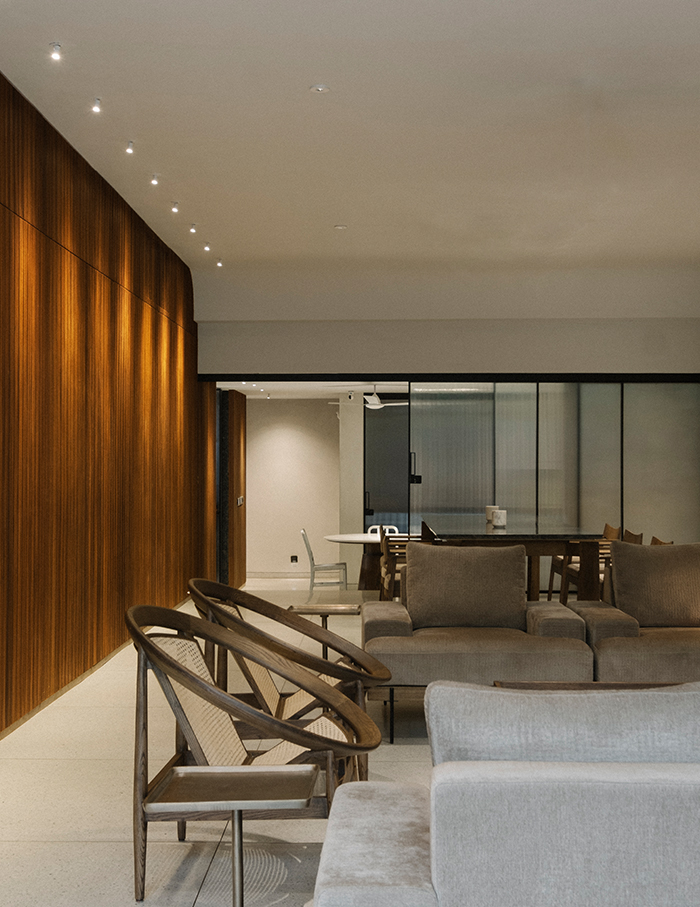
The designers used the concept of patri – a continuous stretch of living space that would wrap around the house. The bedrooms were then placed along the outer surface, tucked behind a wood-cladded wall. This cladding sheathed the structural columns of the house, creating interesting niches on either side. For the bedrooms, these niches transformed into wardrobes and entertainment areas, whereas they turned into bar storage for the living space.
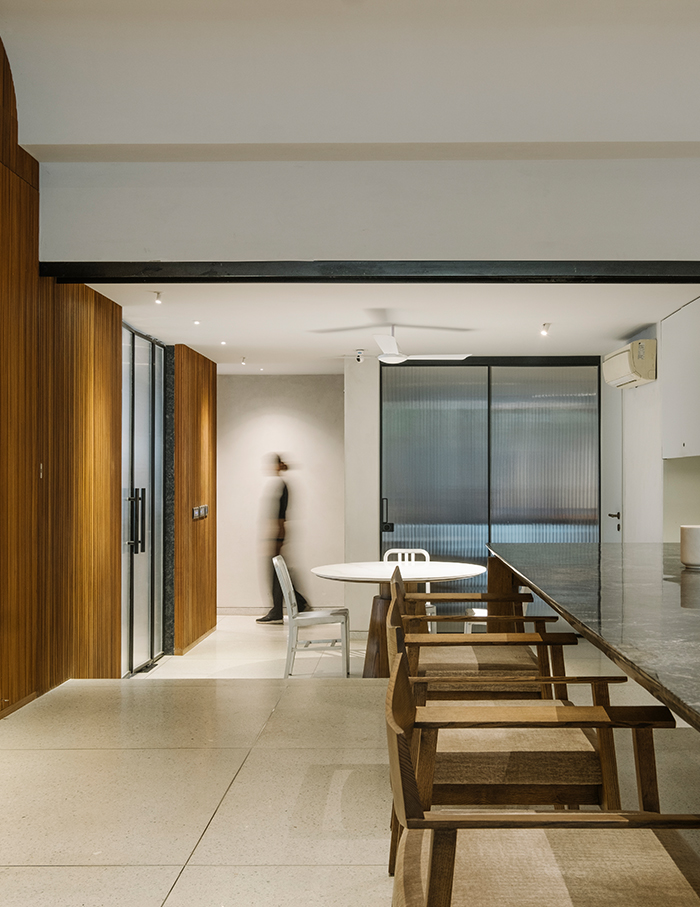
Embracing earthy tones
The curation of natural materials, clean detailing and a calm, serene ambience rendered this home with a taste of warm minimalism. An egg-shell terrazzo flooring was cast in situ to complement the warmer shades of wood. The walls and ceilings embraced a soft textural finish of plaster. Oakwood excavated from the original house was repurposed as hardwood flooring in the form of inch-wide strips for the primary bedroom.
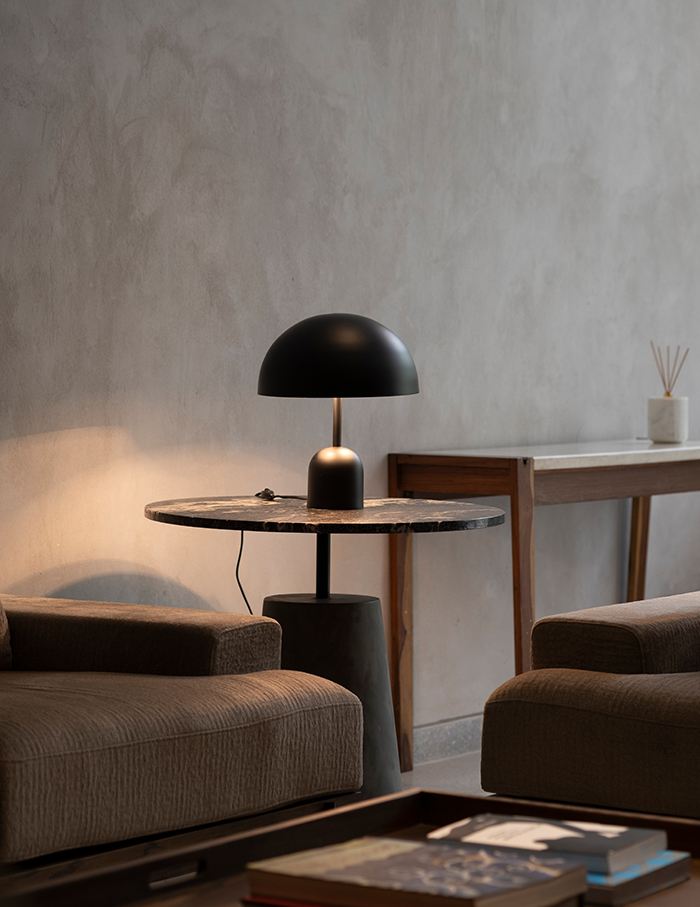
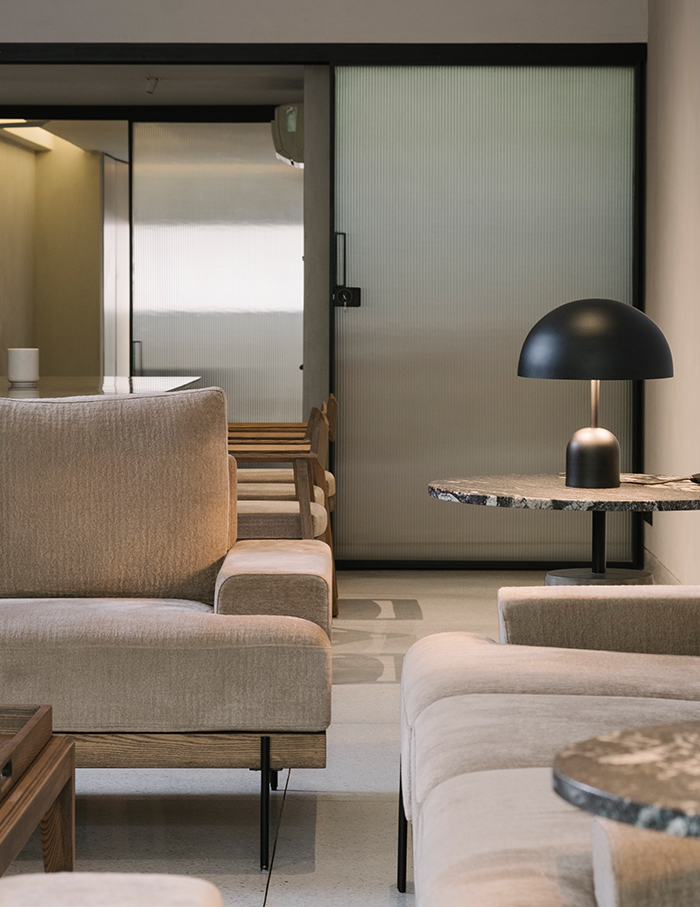
Practical functionality was infused in the space through a stainless steel kitchen, aluminium windows, automated lighting and security systems. The clients selected suitable neutral fabrics for upholstery. Their old leather furniture was given a renewed purpose in the new home. A row of cacti framed the outstanding exterior views, while a thoughtful selection of plants enhanced the entryway.
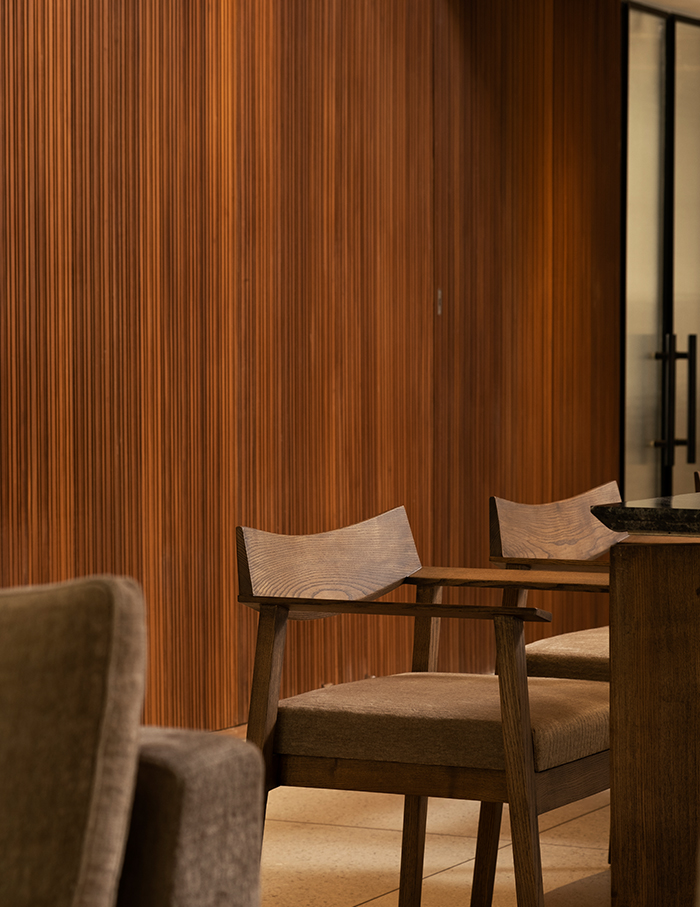
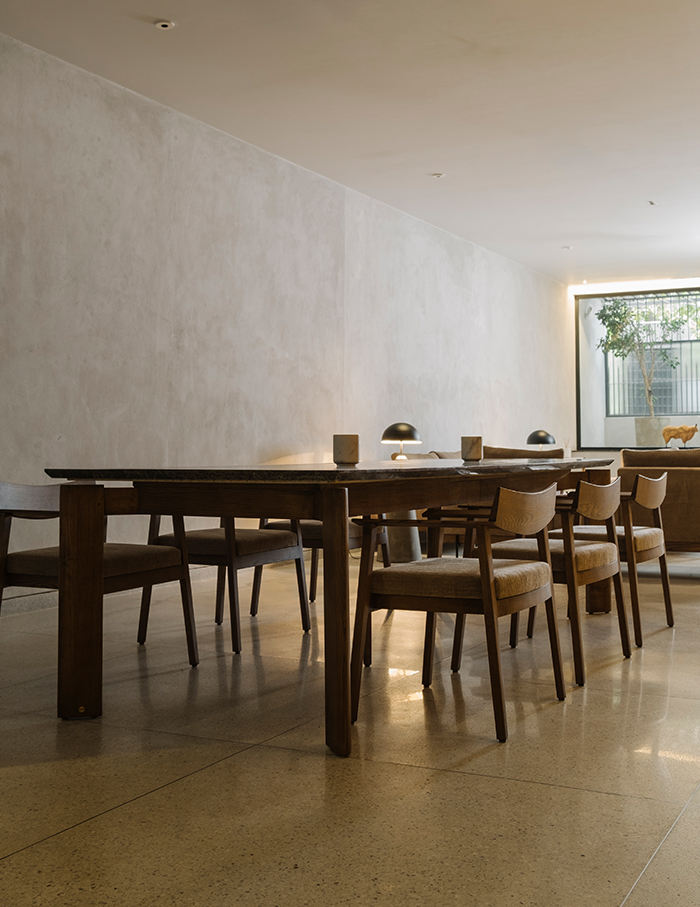
Each space presented its unique features and challenges, which were patiently worked out during the process. The project demanded an empathetic approach as the site needed a lot of love and care, along with a fresh approach for its revival. The design team also had to consider building constraints and the prevalent water damage. A fundamental Indian sentiment and regional specificity are evident in the project. Through mindful design and an intentional, cohesive palette, the house is designed for simplicity and minimalism.
You may also like: Let the light in: This Isprava mansion in Goa designed by FADD Studio is a symphony of nuanced elegance and contextual sophistication

