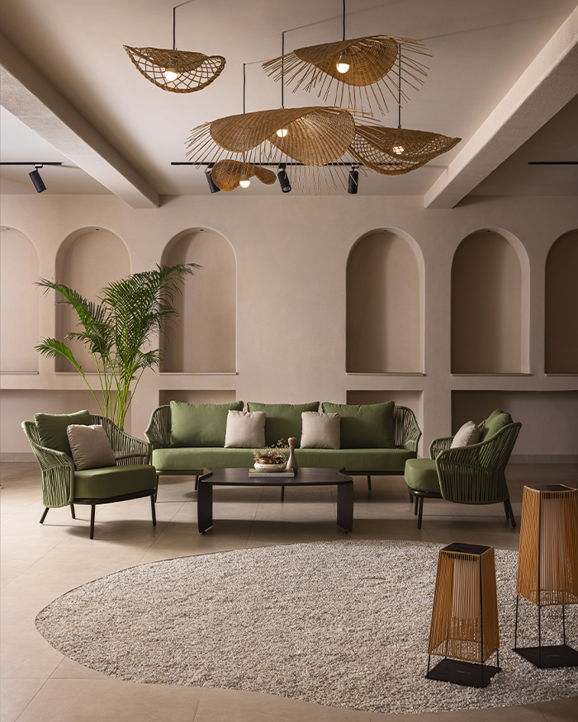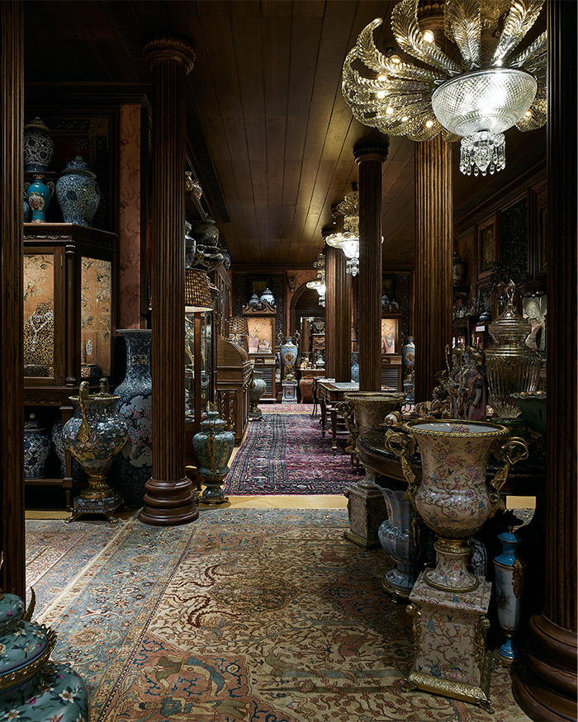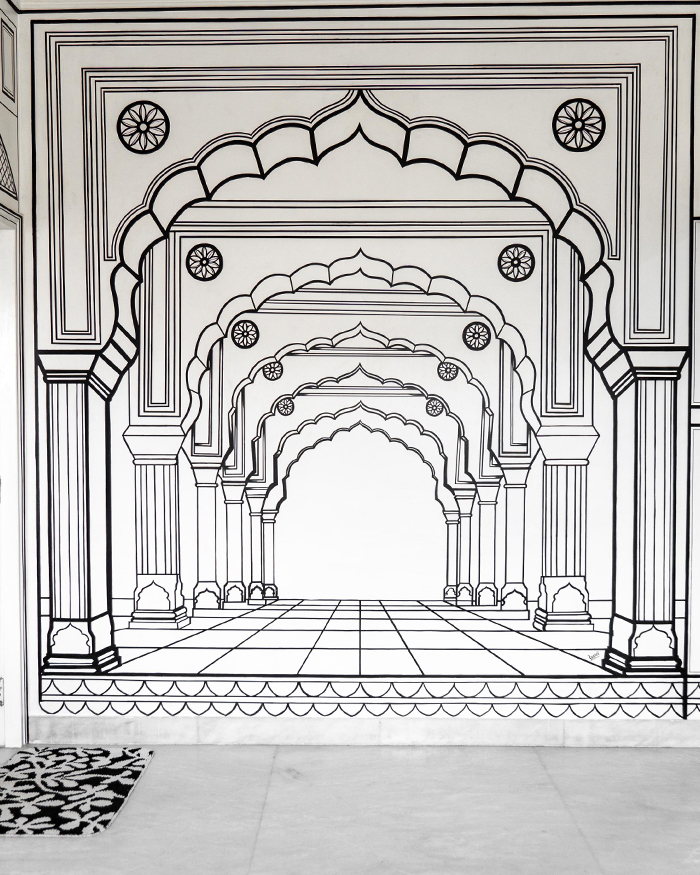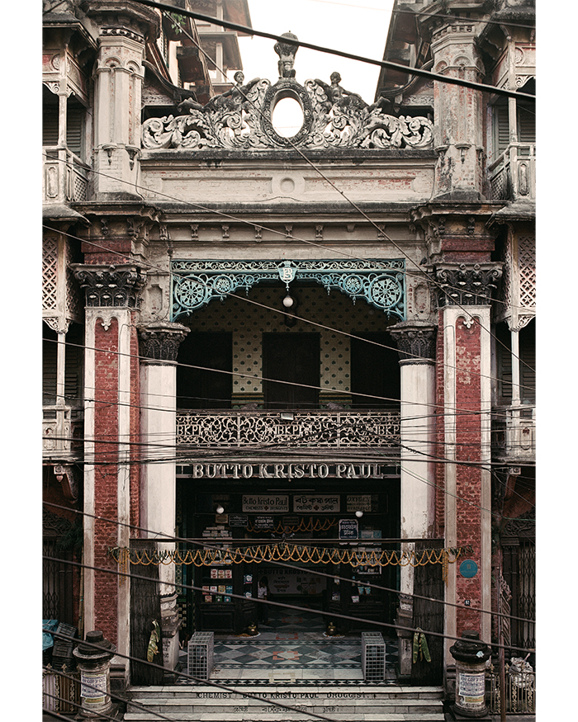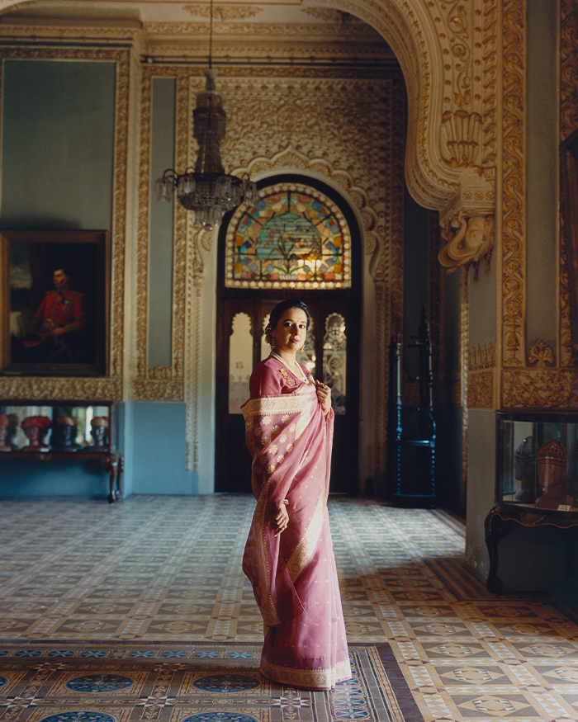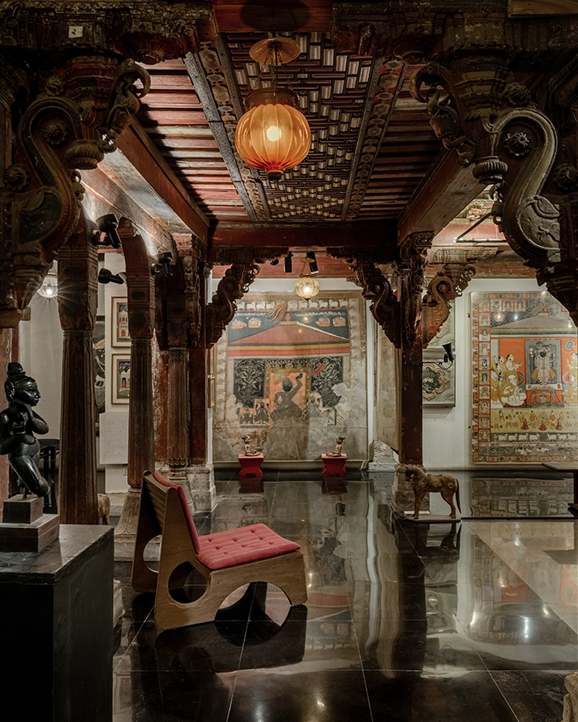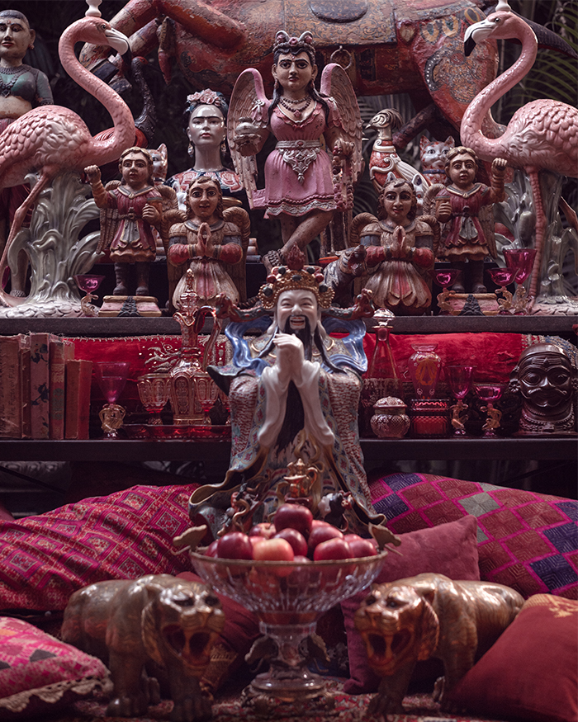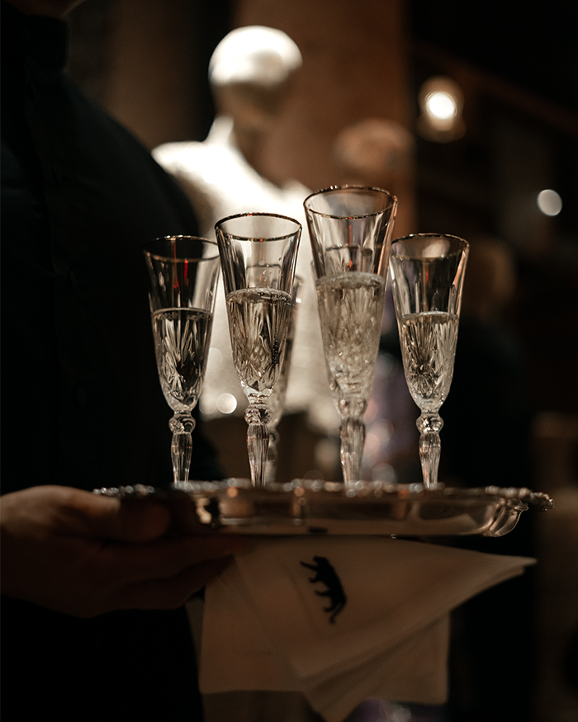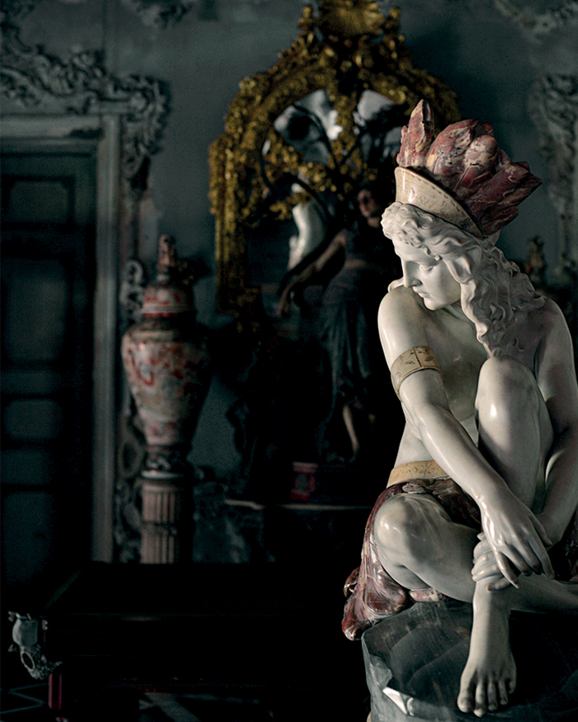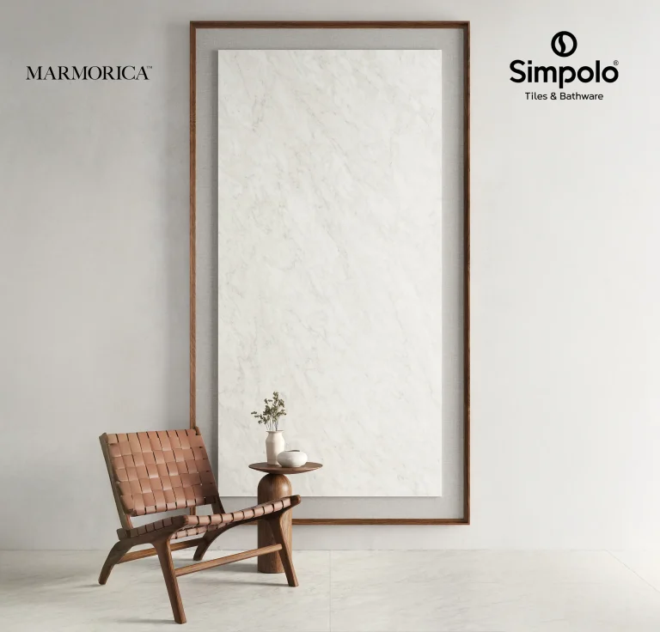Ever wondered about a world where a palette of beauty and colours unfurls its magic. And the brush doodles a dream-like haven with magenta, blue, pink and gold. Seems right out of a fairytale, doesn’t it?
Just a few kilometres atop a hill overlooking Pawna Lake is a 20,000 sq ft abode enveloped in nature – Lohgad Home. Crafted by Shimona Bhansali of Design HEX, the heart of this magnificent residence is a stunning 65 ft pool with layers of architectural symmetry that exude grandeur. The space is bathed in an ethereal glow of natural light that filters through unique cut-outs in the ceiling. Every corner of this home reflects a perfect harmony between luxurious living and the breathtaking natural surroundings.

Heritage, art and everything in between
Camouflaging and disappearing amidst the lush hills, Lohgad Home sits at the convergence of vibrant gardens, an artificial pond, a sprawling cricket turf, a sweeping parking area, 1,500 sq ft of staff quarters and a granite porch graced by an elephant sculpture alongside a water fountain.
While burnished grey-toned textured walls and clay-tiled roofs, pay homage to the surrounding landscape, vibrant pops within the house offer a visual interest to this palatial home.

Brimming with extravagance, eleven spacious bedrooms, fifteen themed bathrooms, a grand dining room, an open-concept gourmet kitchen, a gym, a fitness centre, an indoor games area, and a majestic indoor pool together make up this home.

Once inside, prepare to be captivated by the heart of the house — the magnificent indoor pool. The teal and mustard accents create a visual masterpiece, while sunlight streams through glass-covered cut-outs in the ceiling, illuminating the space and reflecting off the indoor plants.
As you ascend the cracked teal glass handmade tiles, you enter the living room. With its high-sloping roof and floor-to-ceiling windows, this expansive space offers panoramic views of the surrounding greens. Contemporary designer sofas beckon you to relax, while a 28-foot wide picture window frames the breathtaking Pawna Lake and its enchanting sunsets. The large bed-like swing calls one to sway gently while taking in the vistas.

Loghad home being the majestic expanse that it is, is strategically divided into three blocks. The central block serves as the main hub for community activities. The right-wing reveals individual entrances to private rooms through a common balcony. The left-wing features a kitchen, dining area and two guest rooms.
Bathrooms in their reddish browns, sandy yellows and crystal teals serve as a break from the monotonous greys all around.


The architect cleverly utilises the sloppy landscape by adding a floor beneath the house, where one sees a gymnasium and an indoor games area. The guest rooms beneath the right wing boast a mezzanine level. Staying true to captivating architectural and luxurious design trends the home personifies a new-age India, modern in its ways, yet steeped in its culture, heritage, and art. This fusion of modernity and tradition is evident throughout the home, where vibrant colours, ornate designs, and a seamless blend of contemporary aesthetics with old-world charm create a mesmerising ambience.


The interplay of textures and colours awakens the senses, as sunlight dances through the endless glass panes, reflecting off colourful chandeliers above the pool, adorned with alluring blues and complementary teal tiles. Blending architecture, forms, materials and colours into an intoxicating visual treat, the pool area stands out as a masterpiece of design. The interior decor exudes vintage glamour blended with modern sophistication, creating an atmosphere of comfort and contentment.
Designing Marvels and Challenges
The ceiling’s unique design allows natural light to illuminate the space, while blown glass chandeliers in blue and pink add a touch of opulence.
“While the space has a spotlight feature of a stunning pair of 12-feet opulent modern/traditional mix in a blue and pink blown glass designed by us in collaboration with Arjun Rathi,” says Shimona Bhansali. However, the most challenging part of the project was the living room with its towering ceilings. Balancing the decor and lighting in this space required careful consideration to maintain a sustainable approach and create a palatial maximalist ambience.

A sustainable haven
The Lohgad Home embodies meticulous design with sustainability. Powered by solar panels, it conserves energy throughout, including outdoor lighting. Recycled water irrigates five acres of land, while a man-made pond harvests rainwater. Existing plant life was preserved, and responsible sourcing ensured eco-friendly flooring choices.
Exposed ceilings reduced the need for additional materials, while clay roof tiles maintained natural cooling. The bungalow’s exterior seamlessly blends with the environment, adorned with eco-friendly paints. Fruit trees and a freshwater fishery system flourish, offering a natural habitat.
You may also like: Tones, textures and traditionality — Walk through this materially rich Vadodara home by MS Design Studio




