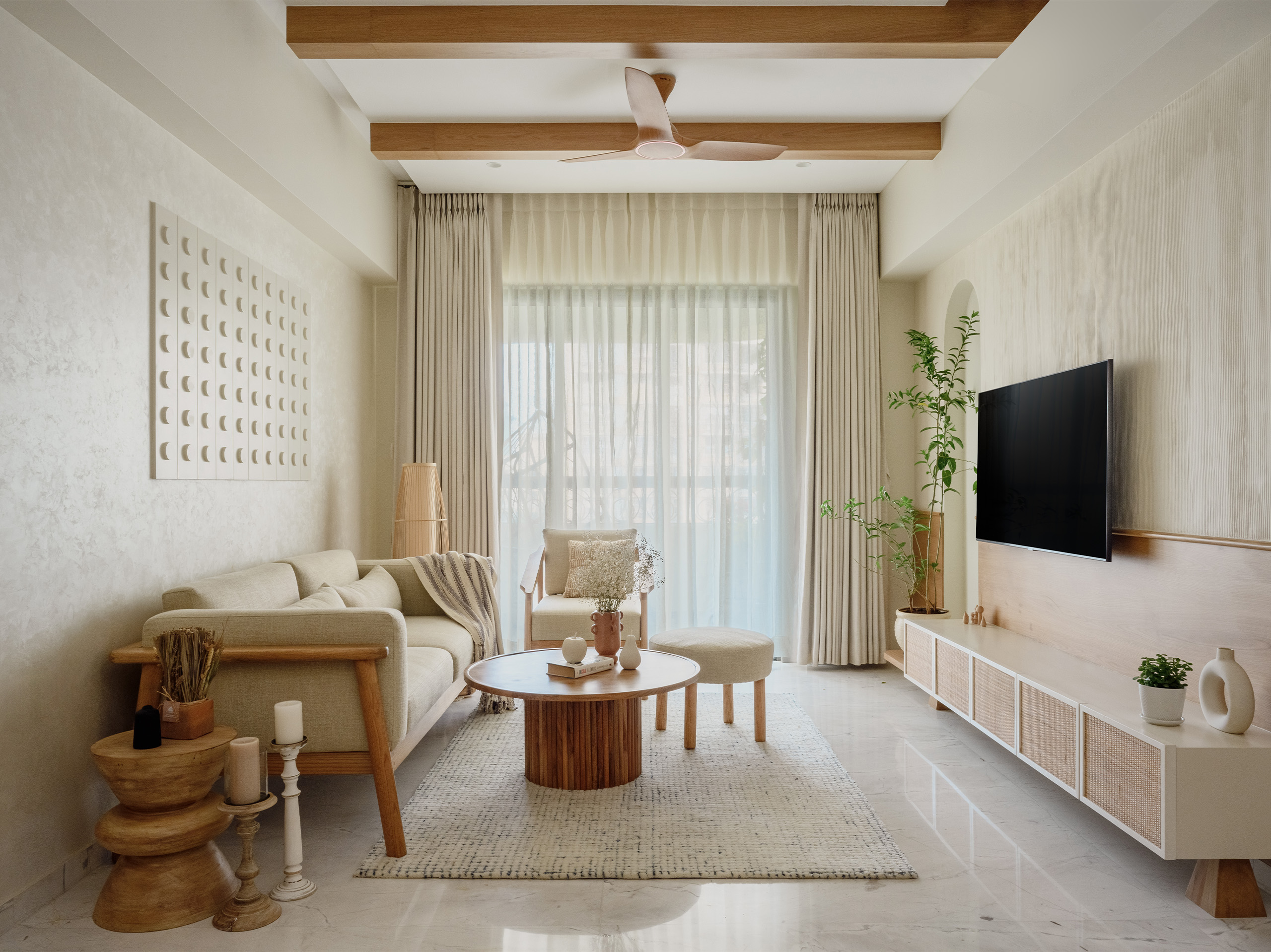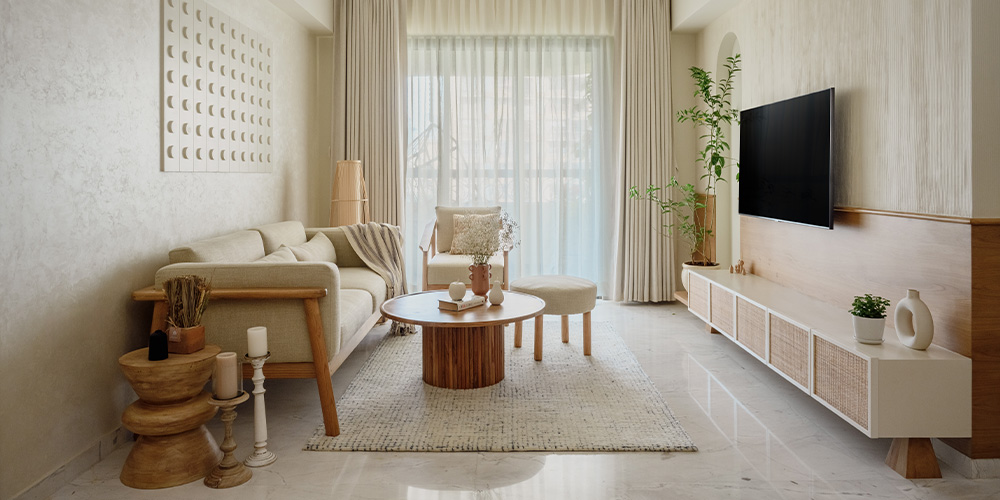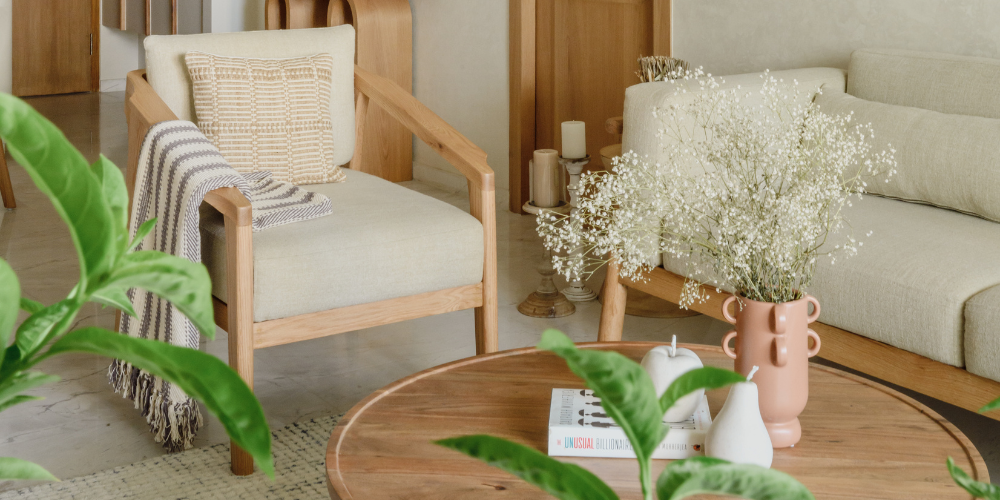Words like simplicity and minimalism are the first few that likely establish the idea of a Japandi-style moodboard. Add to this medley, an expansive, inviting space that holds its own unique allure. The result of this ubiquitously famed interior style takes the shape of a home in Mumbai. Helmed by principal designer Bijal Chawda and principal architect Jeetan Ranpura of CanvasInc, the space resonates hues of mindful living.
With Japanese minimalism and Scandinavian functionality at the heart of the process, the duo crafted this 1,150 sq ft home in a swift span of just three months.
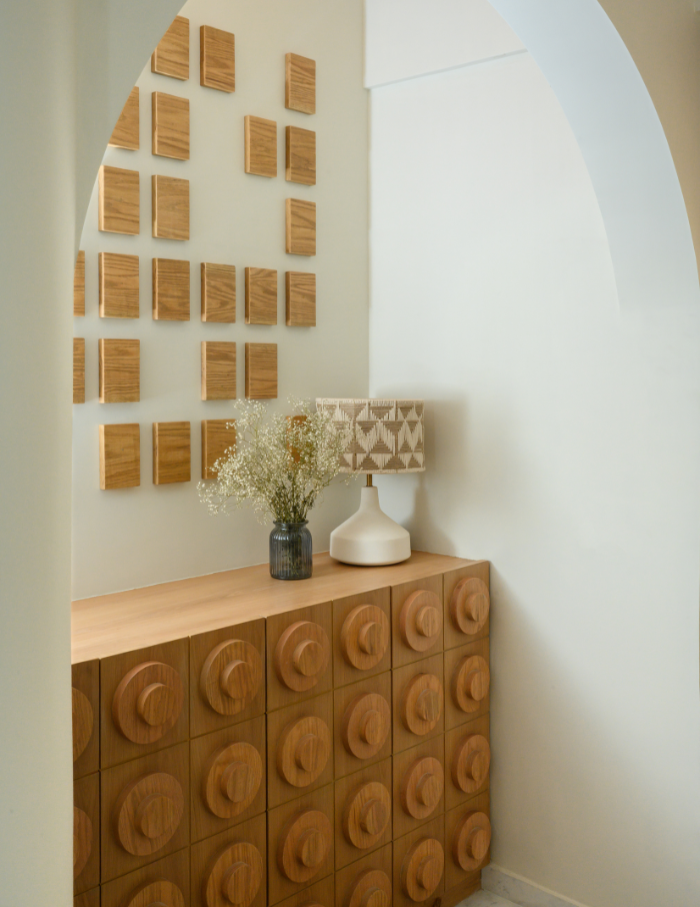
“Japandi design favours a neutral colour scheme mimicking the natural world. The palette typically includes warm tones such as beige and tan, and cool neutrals, like grey or blue. And cues of natural wood tones, green plants and decor items with muted pastels elements.”
Versatile living
The intelligible design cues begin right from the entrance. The foyer is artfully transformed and melded together with a storage room at the entryway. Thanks to the exquisitely veneered ceiling in the living area and a jute hanging light fixture, the echoes of Japandi reverberate at every glance. The veneer rafters cleverly impart the illusion of structural joists supporting the roof of the house, lending a rustic charm.
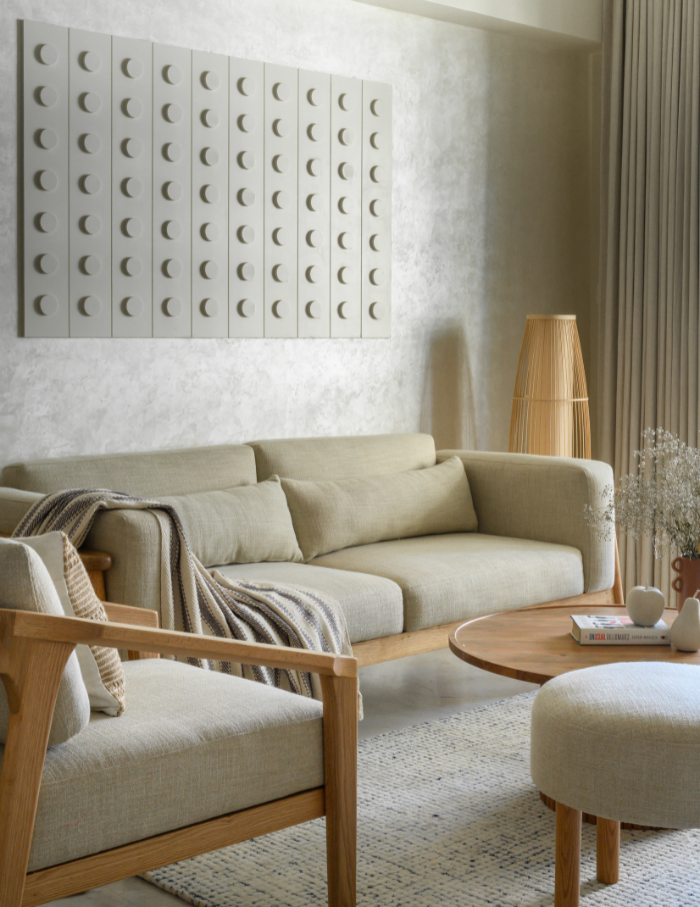
The layout of this three-bedroom space allows maximised spatiality and filters of daylight make it a serene dreamscape of earthy tones. The de-cluttered corners of this space titled Shibusa Abode unfolds section by section with interiors teeming with finesse and timeless allure.
Constellation of handcrafts
Scandinavian design ethos have been injected in the living area by adorning the walls with a subtle splash of textured paint and sprinkling whimsical elements like a unique lego-style artwork. The contrast of wood with plush soft linen epitomise minimalism. The fluid curves and organic shapes are easily recognisable.
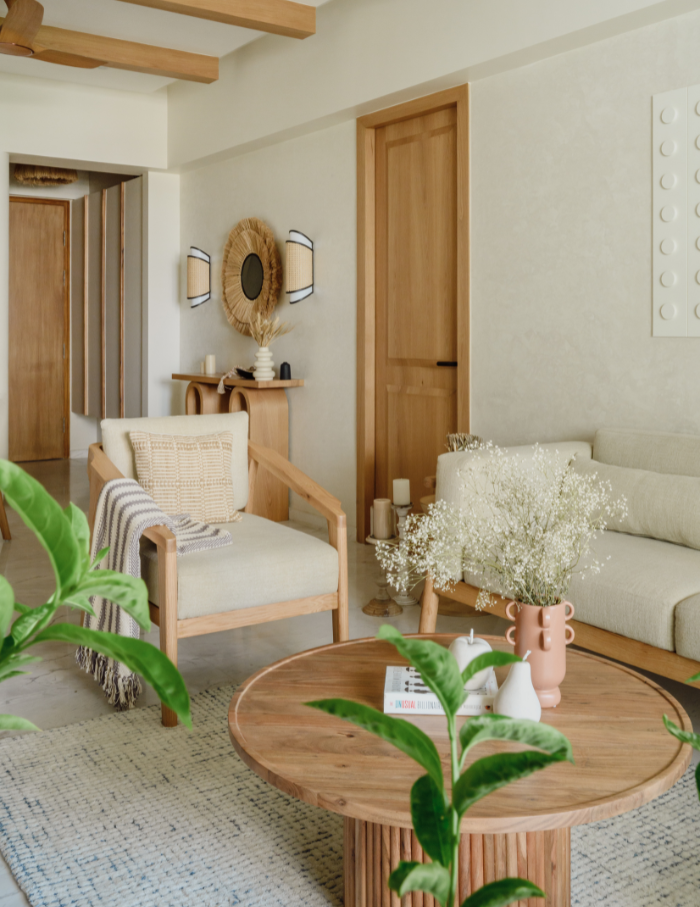
The dining area is assembled elegantly with a six-seater dining table stationed next to an arched panelling. The focal point of the combined living and dining area is a television wall, where the lower half is crafted with sleek veneer panelling and a Scandinavian rustic groove pattern. A spot for planters is nestled within the wall to bring a touch of greenery indoors.
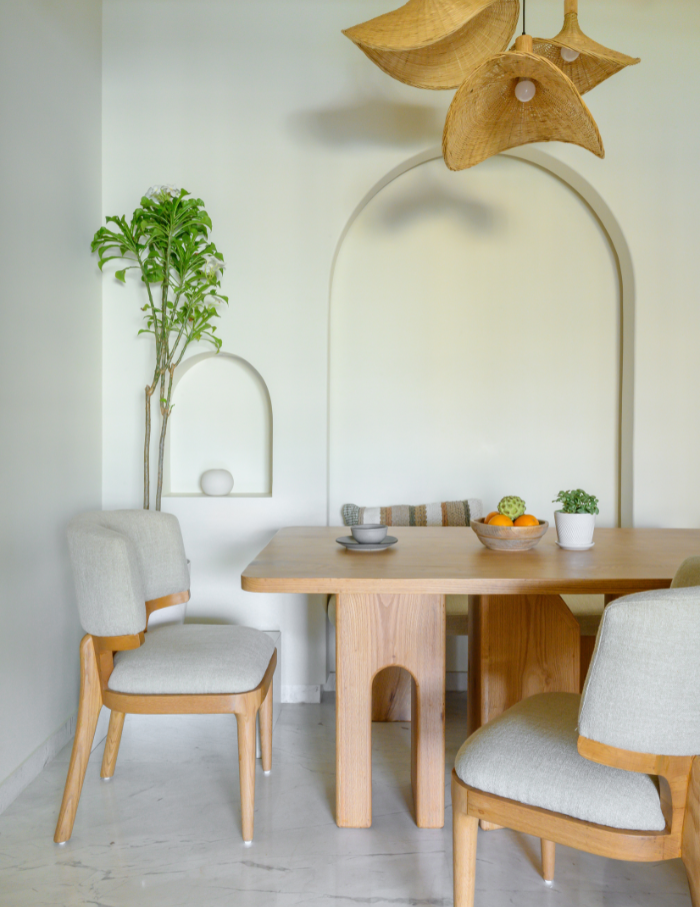
The volume of the space demanded elegant curated home décor pieces and that’s precisely what has been provided. Every element, from furniture pieces, lighting, sculptures, art and furnishings are unique and tailored to the vision of the designer, custom-made with the assistance of talented local artists.
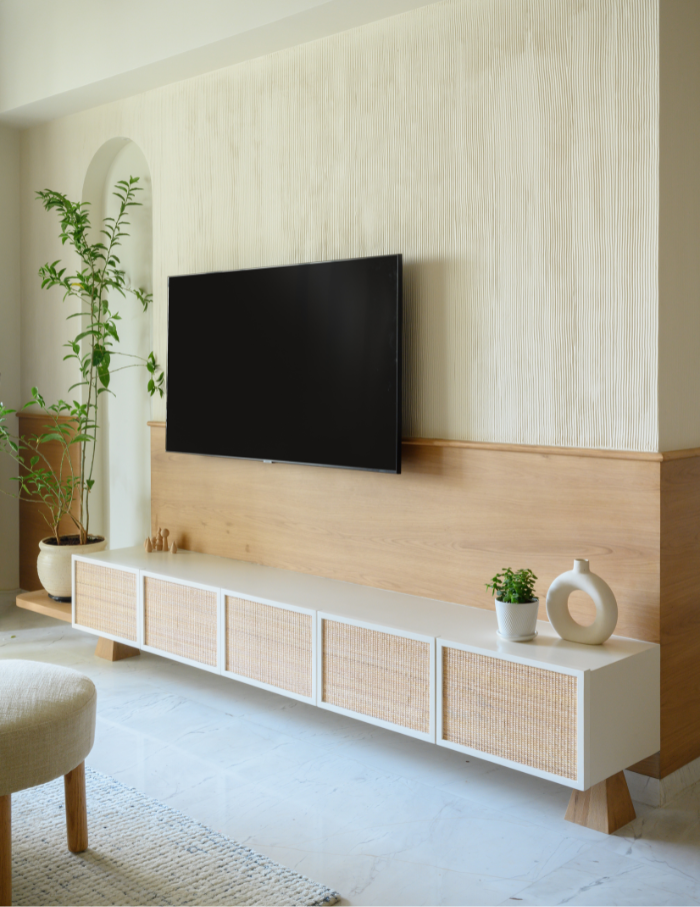
Tour rooms doused with simplicity
Setting the tone of same cultural fusion, the guest bedroom effortlessly incorporates a classic minimal style with a bespoke wooden bed back complementing the dual textured wardrobe and storage trunk teamed with the intricately carved wooden artwork resting on the opposite wall.
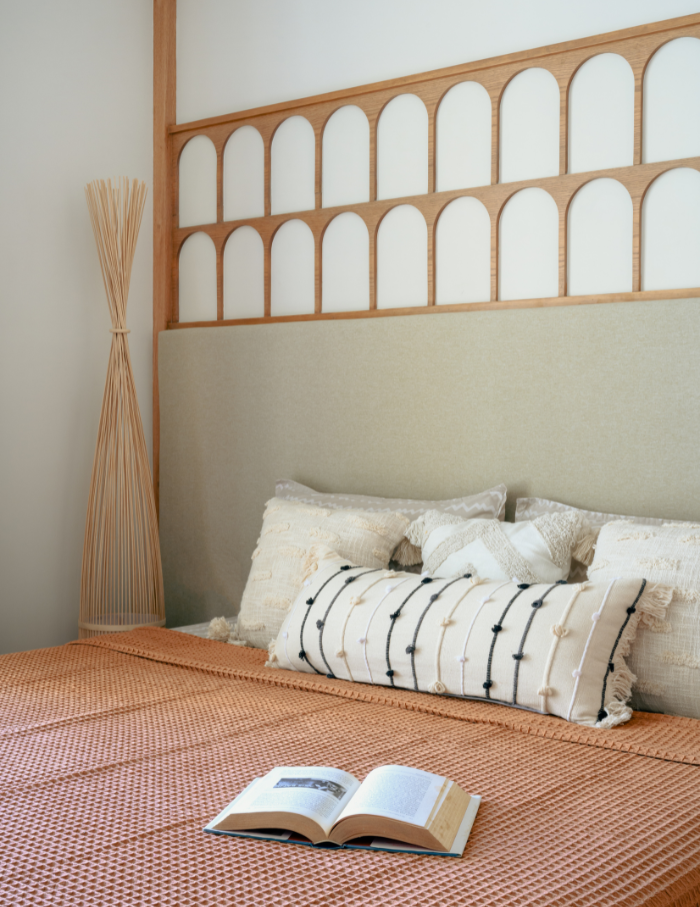
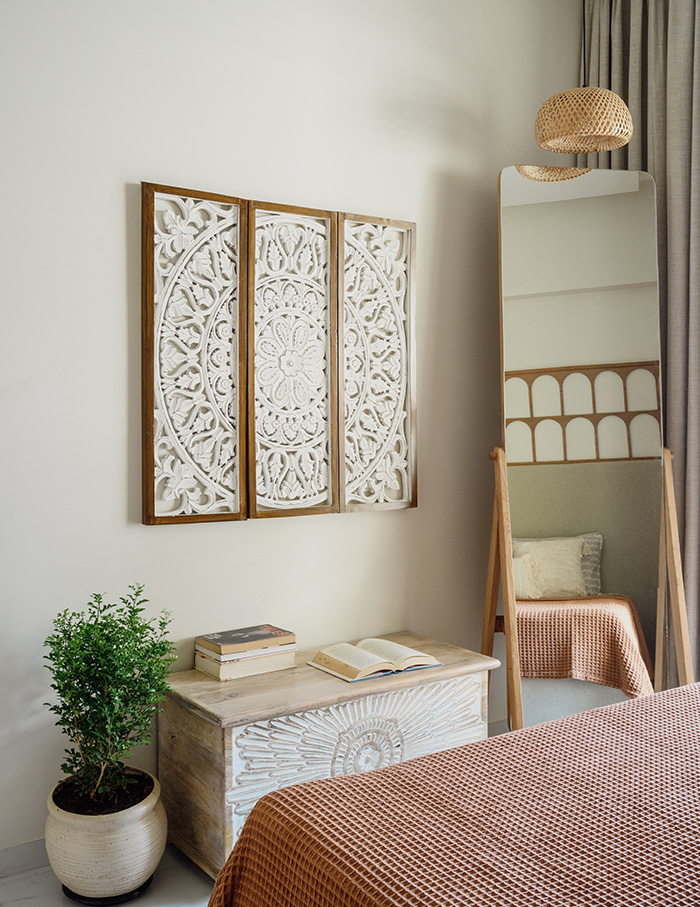
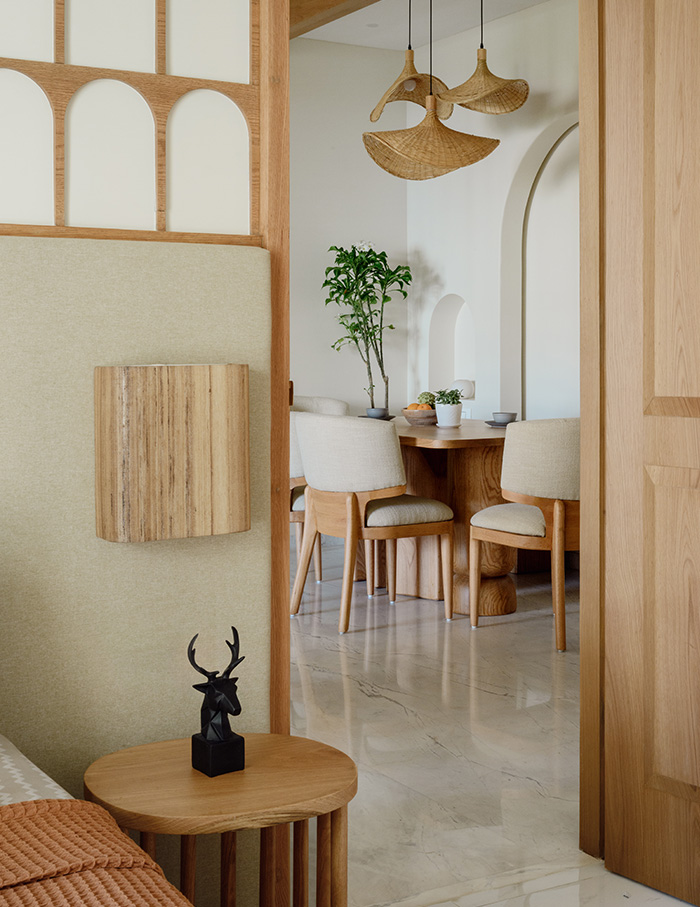
Continuing further a tranquil and warm master bedroom sits tucked with accentuated pastel rust-hued wall tiles with a grey-toned textured wall. Bathed in the abundance of breeze and natural light, it is done up with a white veneer-finish wardrobe, emanating a cosy and serene ambience.
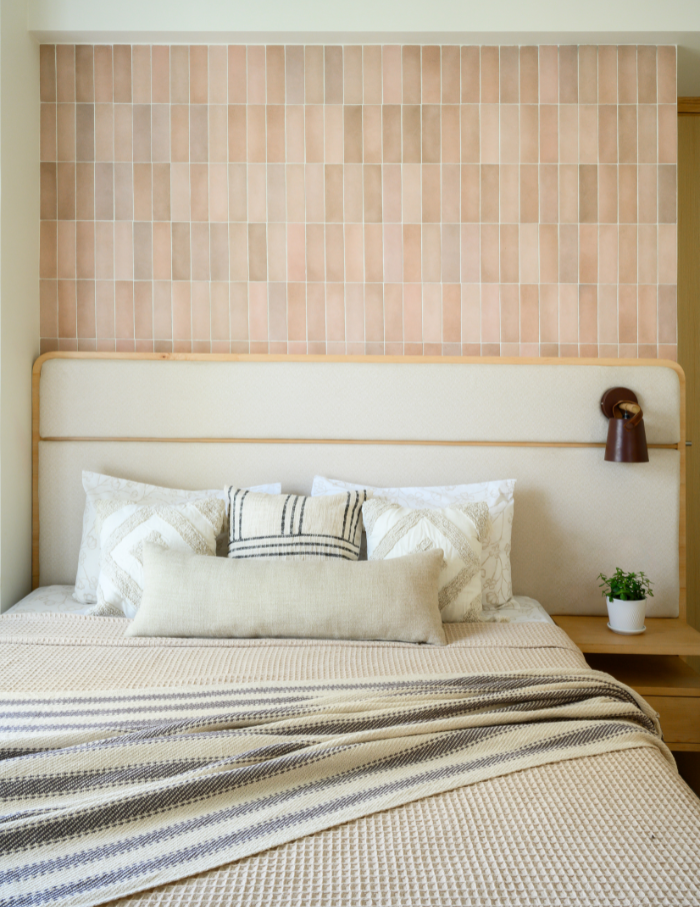
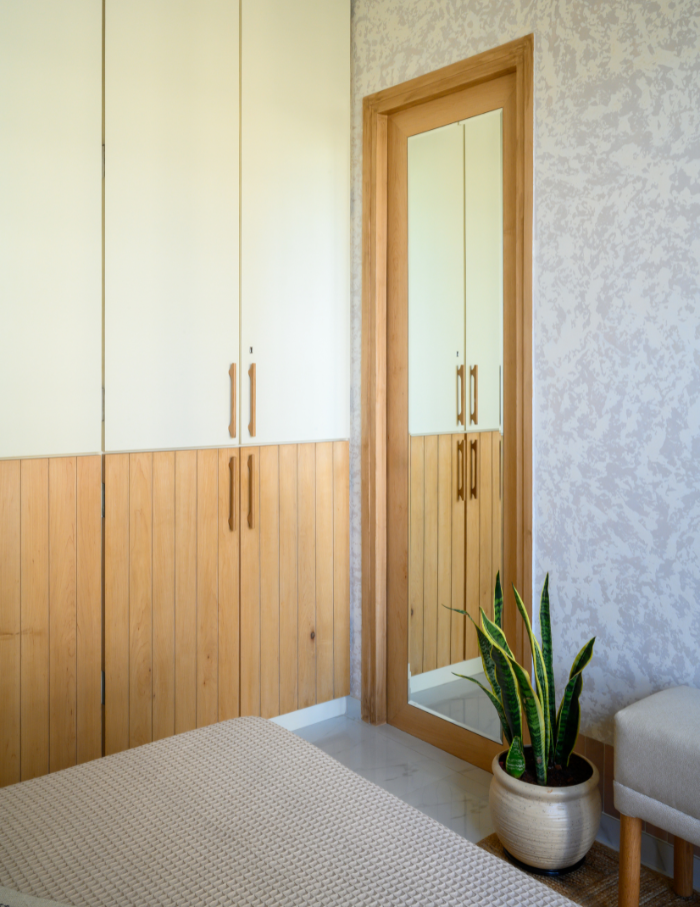
And now welcome to the zen den! This room operates as an adaptable space, serving as a home office, reading room and a pooja room. The sturdy wooden study unit is a thoughtful integration, ingeniously designed to multitask as a mandir as well as a library. It is a calm joyful space imagined to energise work routines or drown in comfort on the lounge sofa placed at the back. What’s even better is that the inflow of optimum daylight allows indoor plants to bloom in each room.
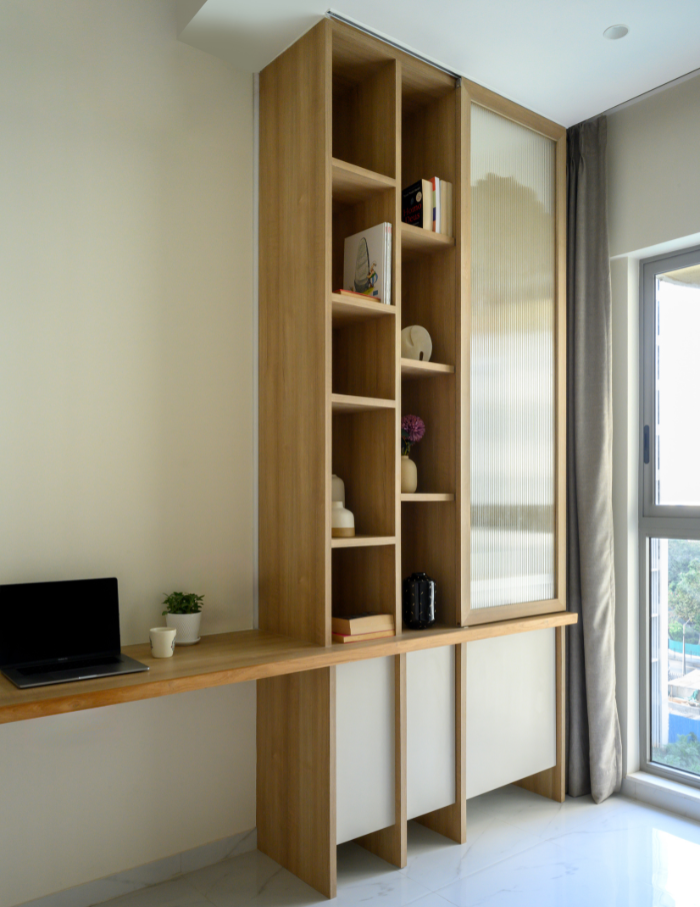
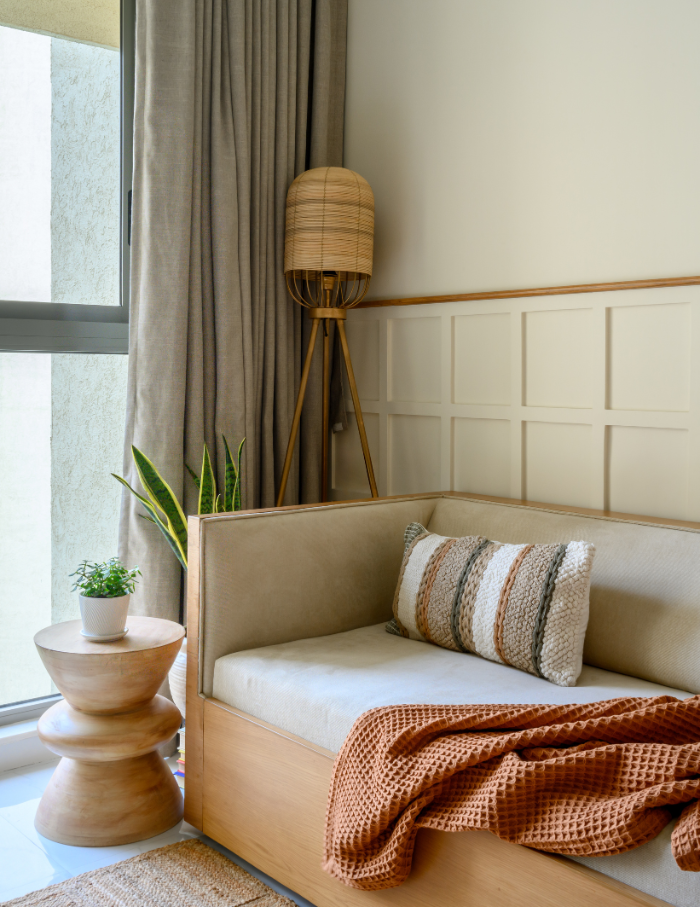
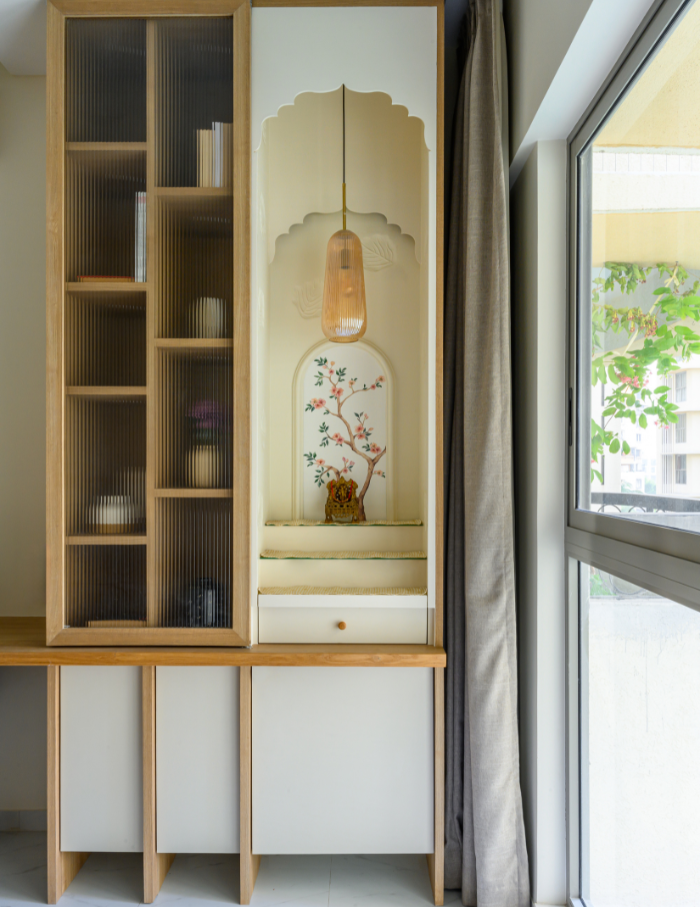
Every corner and turn in this home is decked to perfection, intersecting with warm lights, rustic wooden tones and absorbing artworks that deserve many a lingering glance.

