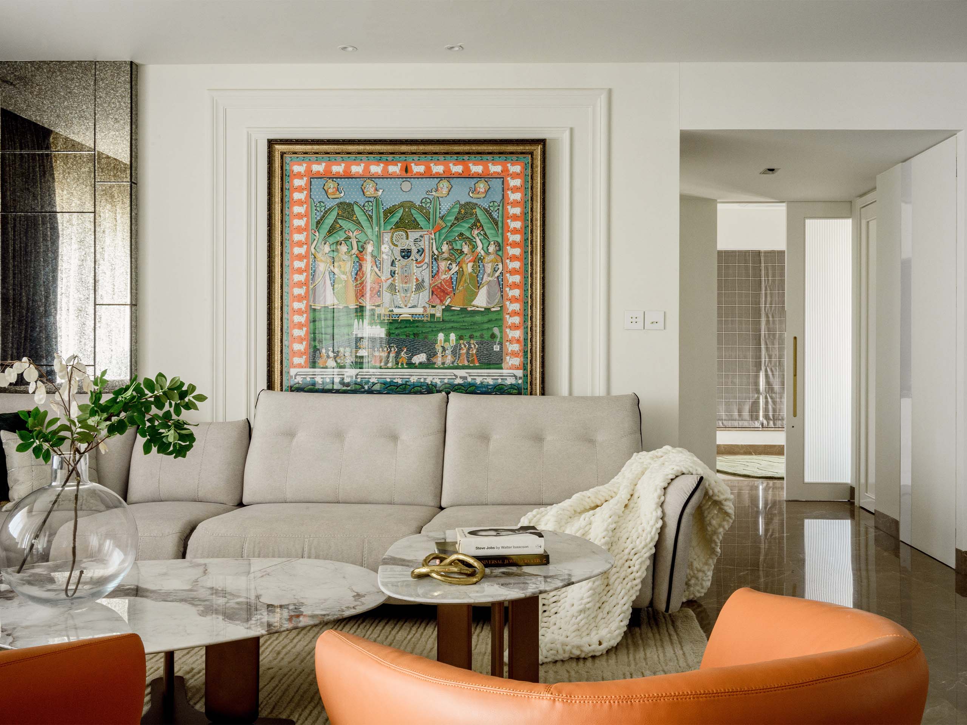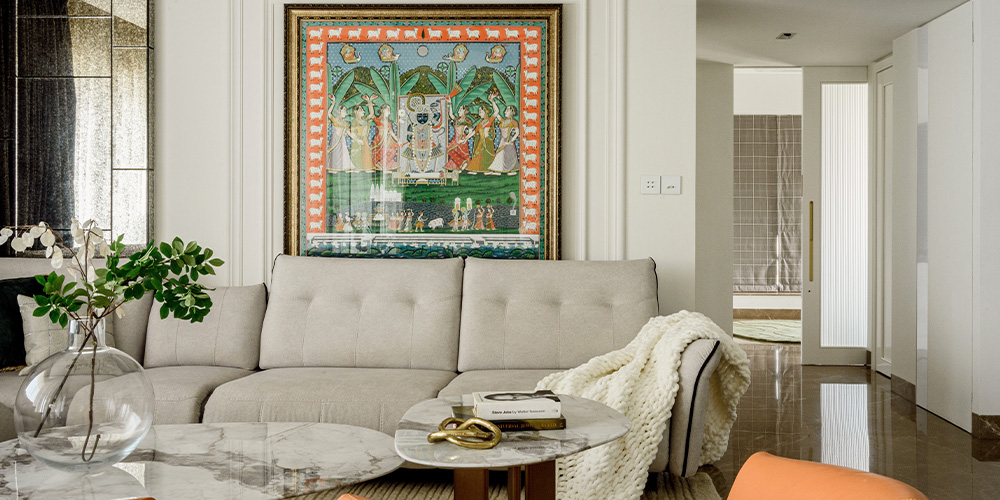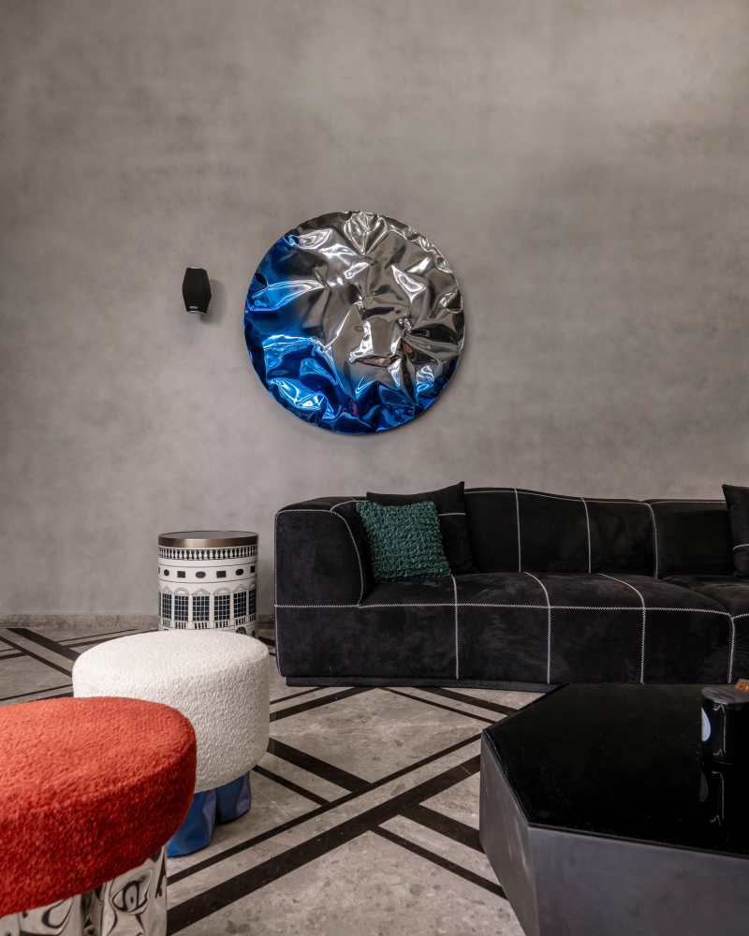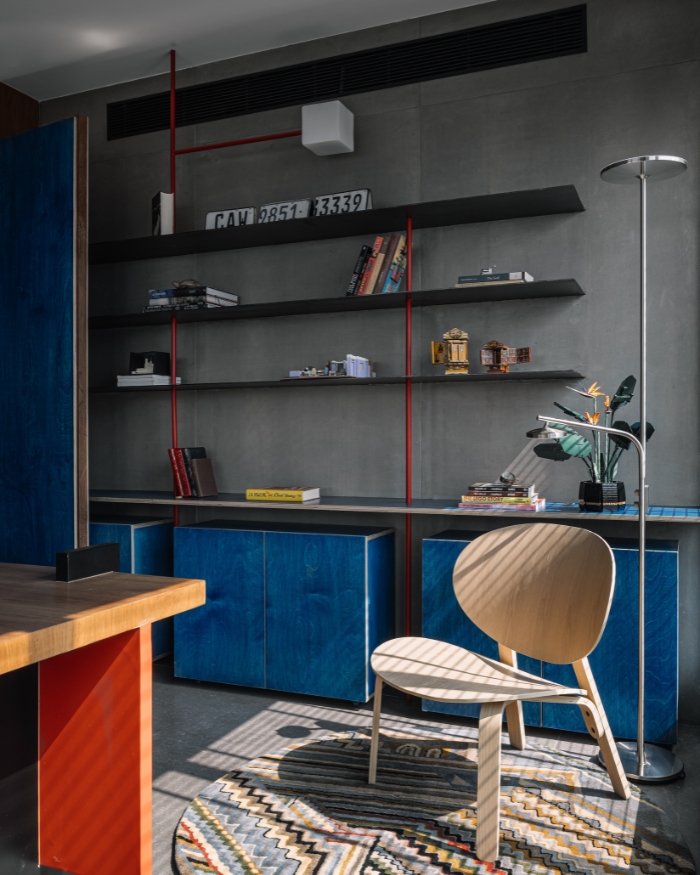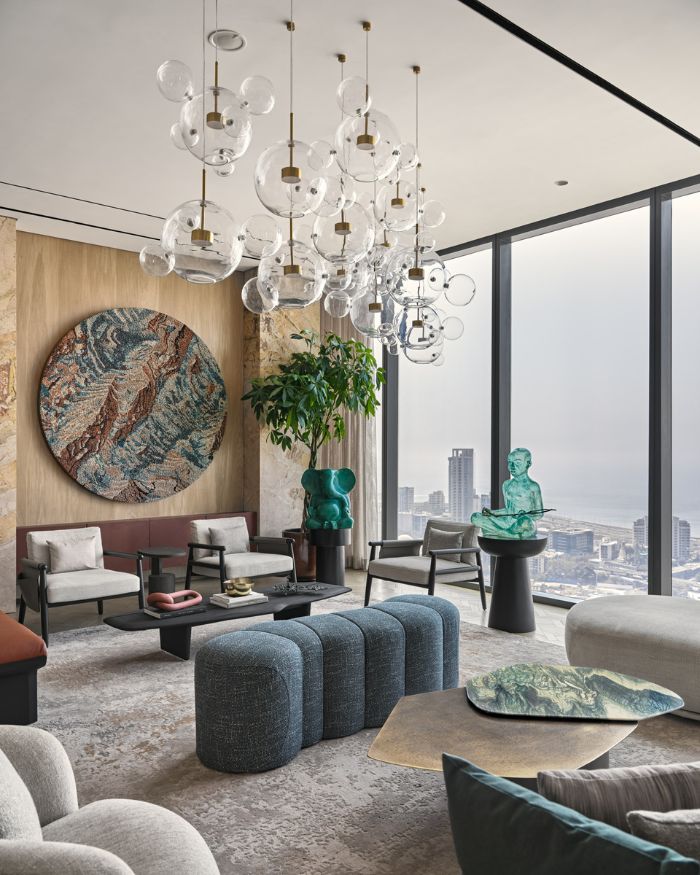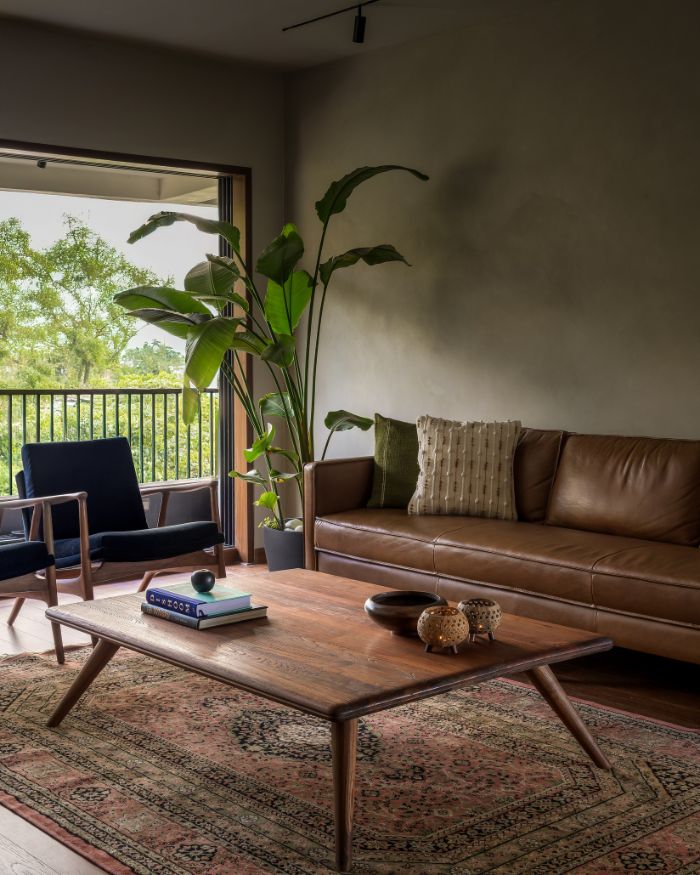An uninterrupted sea view isn’t the only point of interest at this home in Mumbai. With a visual storyline of contemporary-meets-neoclassical that runs across this 1,500 sq ft space, a continued sense of novel regality emerges. Located in Mumbai, NA Designs’ Nakul Vengsarkar and Ajay Hemmady helmed the making of this home, equipped with sheer curiosity to craft a space beyond the boundaries of the expected.
The homeowners’ demand for the home was clear — to imbue the space with comfort and novelty. “While completing this 19-story tower in Shivaji Park, we were also able to design quite a few homes within it, this home being one of them,” explains Nakul, Director at NA Designs. He adds, “We have played around with themes like layering, different textures within the same colour palette, creating drama with textiles and drawing inspiration from fashion into interiors.”
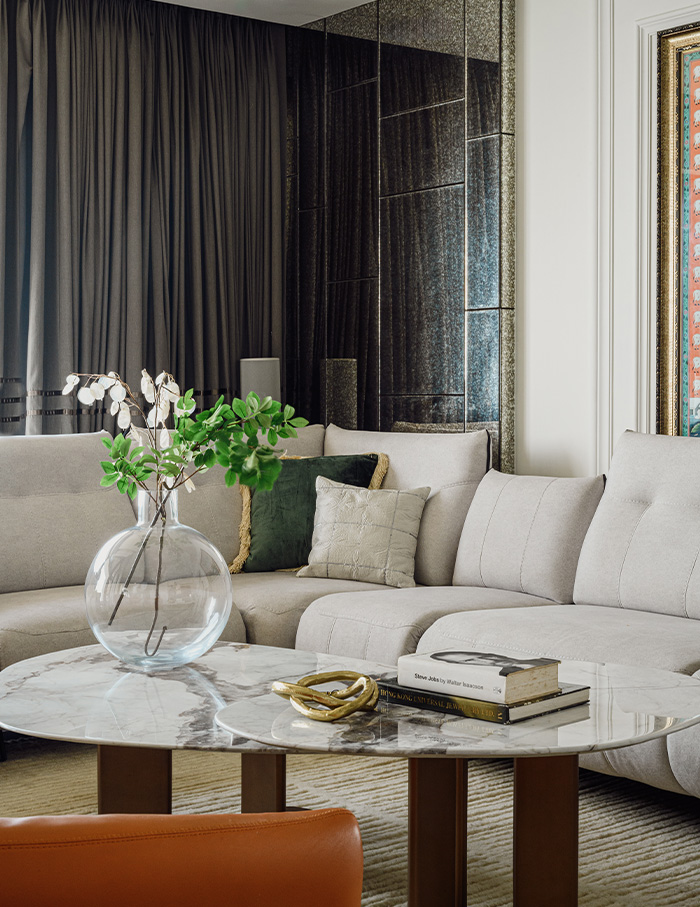
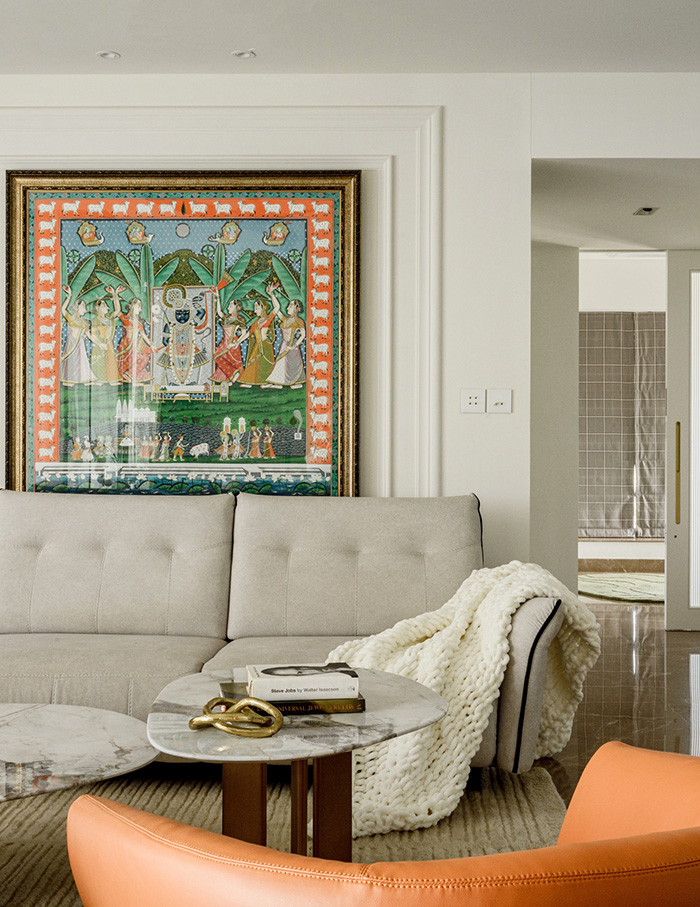
Neoclassical Dreams
Stone-finished tiles and wooden details adorn the entrance lobby, setting a sophisticated tone of what lies beyond the massive floor-to-ceiling door. In angelic white, the door is reminiscent of the stained-glass patterns of a Roman church with its intricate carvings. And just when you think it can’t get any better, a modern twist-tube chandelier swoops in to steal the show, adding drama and a touch of whimsy.
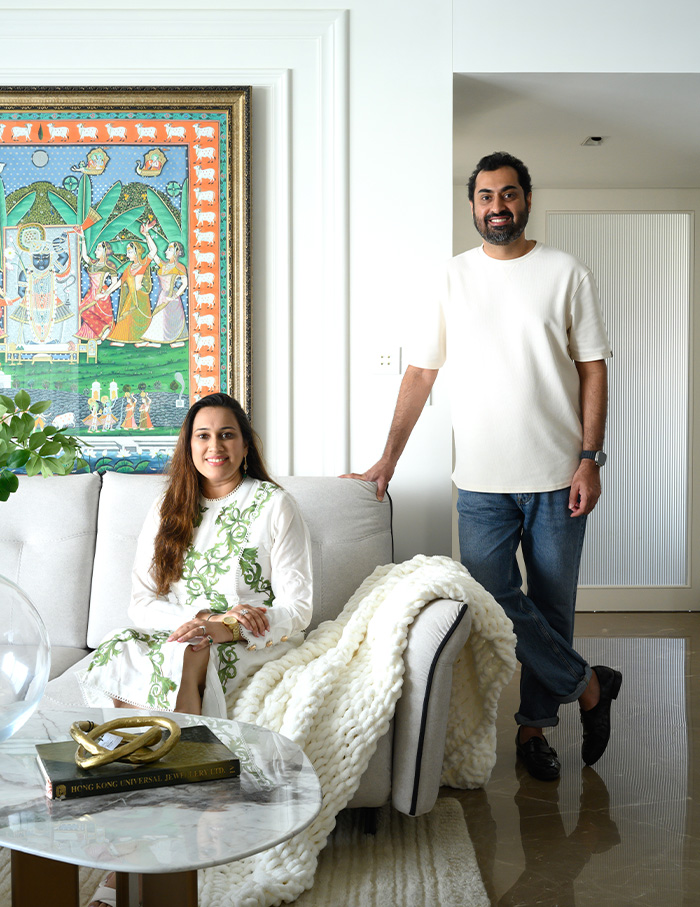
“Working with a view like that was a challenge. As designers, we want the home’s design to shine through as opposed to the views. So, we worked around minimal neoclassical themes setting a white canvas for the artworks and accent pieces bringing in bursts of colour,” adds Vengsarkar.
Ornate Grandeur
The living and dining areas flow seamlessly into one another, unified by beige Italian marble flooring. The walls boast subtle mouldings and an antique mirror panel that whispers luxury.
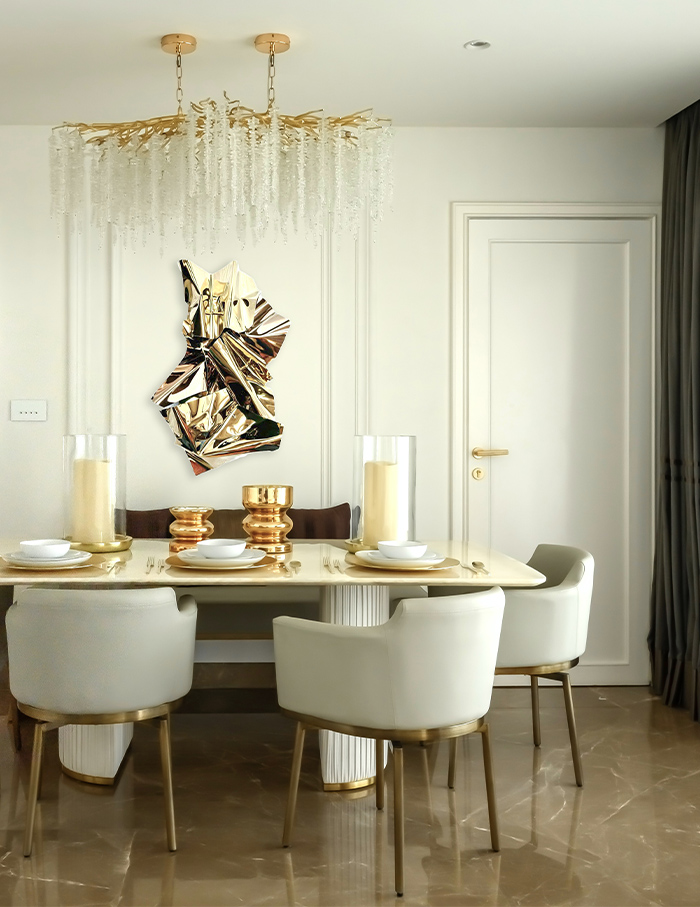
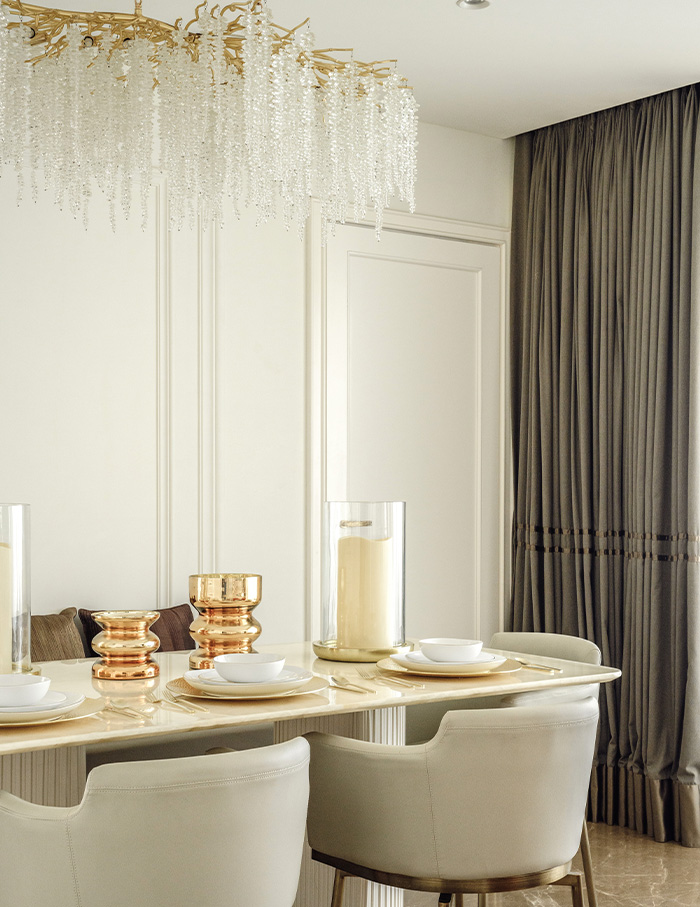
At the other end of this open space sits a six-seater white onyx dining table, accompanied by light-grey leather chairs. Above, a gilded chandelier with crystal droplets hangs gracefully. A large bent metal wall sculpture adds drama to the dining wall. A fluted glass door reveals a glossy white French kitchen with moulded shutters, gold button handles and quartz stone countertops.
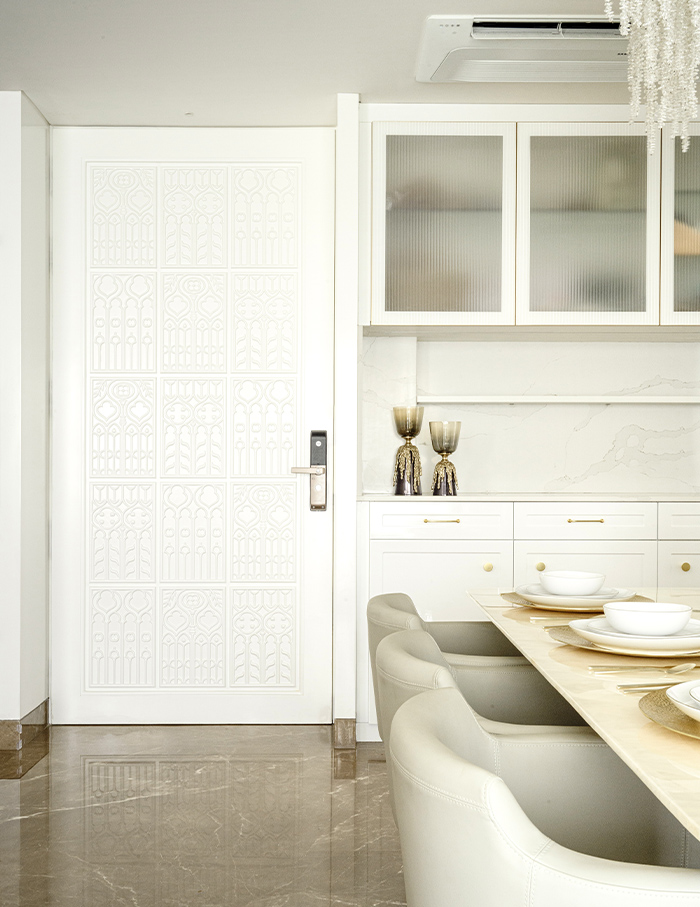
Rest meets Refinement
The master bedroom continues the neoclassic theme with a headboard of silver silk fabric over a dual-tone grey leather bed. With some clever wall alterations, a his-and-her walk-in wardrobe is created, featuring white moulded shutters. For the kid’s room, NA Designs chose a delightful palette of white and powder blue stamped with a tropical wall mural.
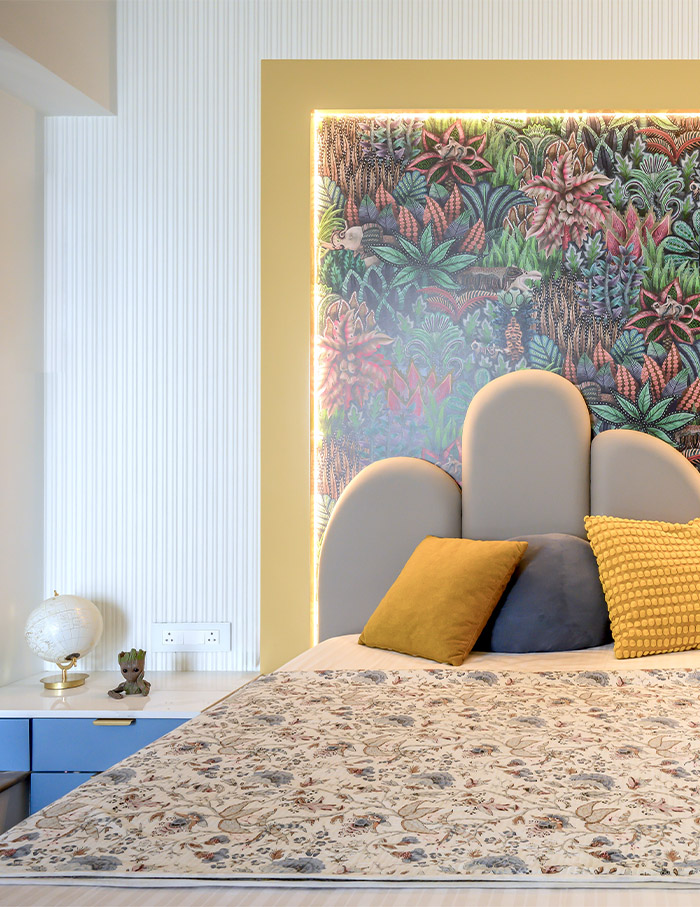
The den is a lesson in luxury, with vertical panels of light ash veneer highlighted with gold strips. The master bath features large format tiles with gold fittings and pure white sanitaryware from Kohler. The kids’ bath is a vibrant mix of green Japanese tropical tiles with brushed bronze Kohler faucets. An all-grey and black theme takes over the guest bathroom with a stunning sink and jet-black Kohler faucets.
Buzzwords and palettes
Traditionally, the designers of NA Designs would lock down a theme, concept, or style for a home and work strictly within those parameters. However, for this home, they experimented with a completely new approach for this project.
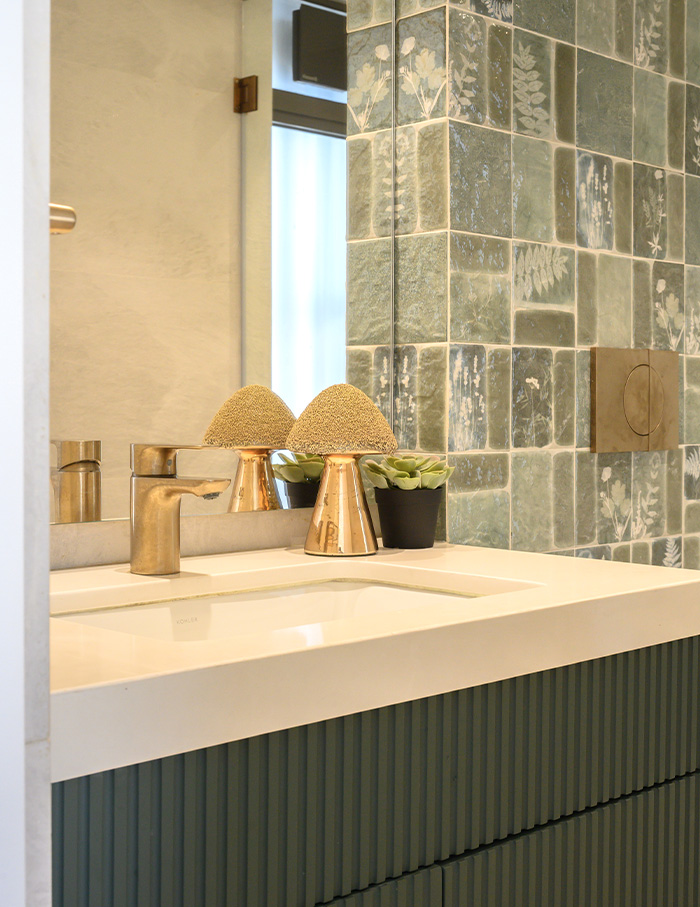
“By compiling a list of 25-30 keywords, we were able to envision the potential transformation of the space. From there, we reverse-engineered the process, moving from material selection to design and detailing,” explains Vengsarkar. This edgy paradigm culminated in a subtle, muted colour palette with strategic pops of colour creating an idiosyncratic design narrative.
Now read: India’s reigning interior designer Shabnam Gupta weaves a globetrotting Indian style home in Mumbai

