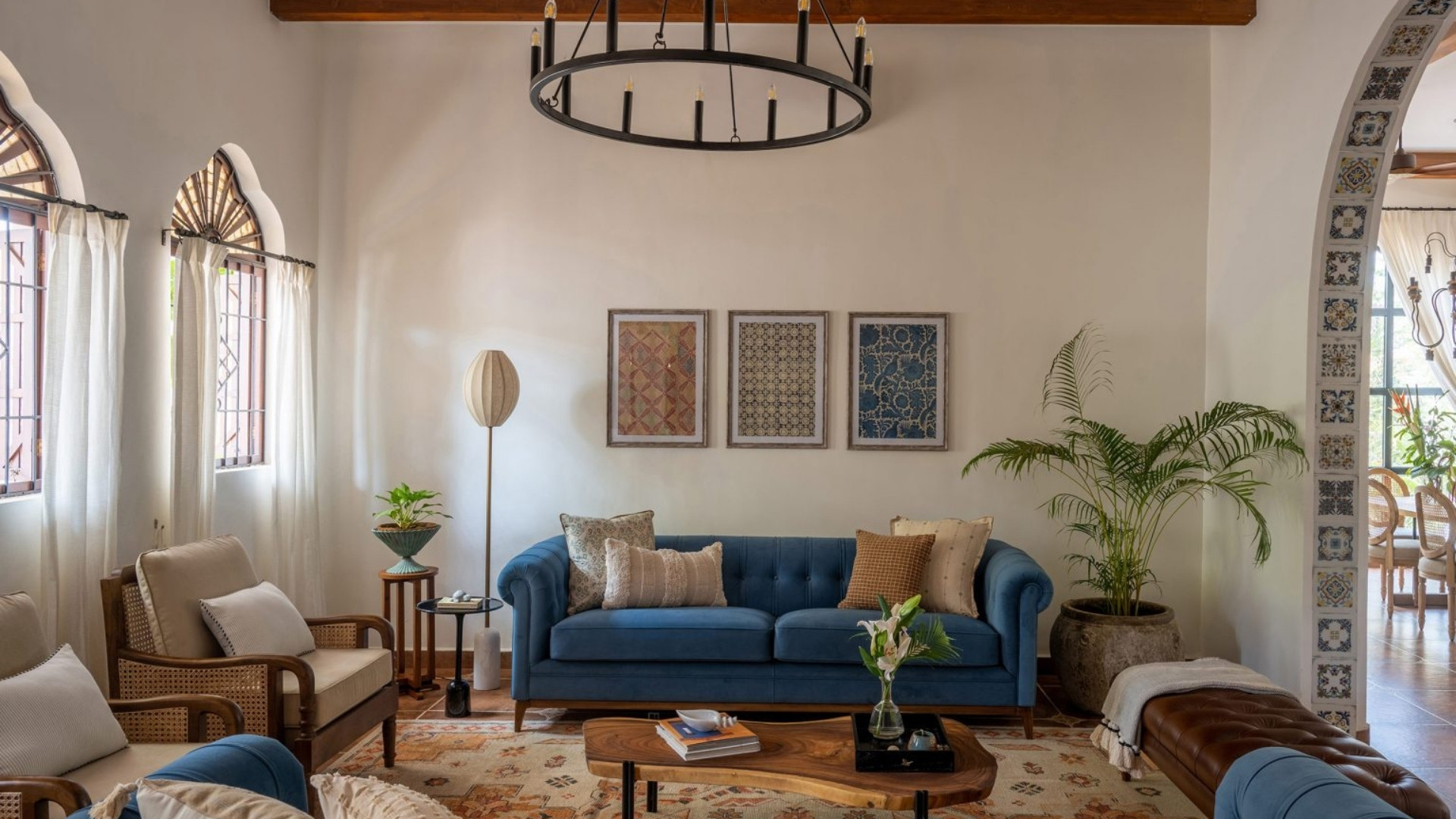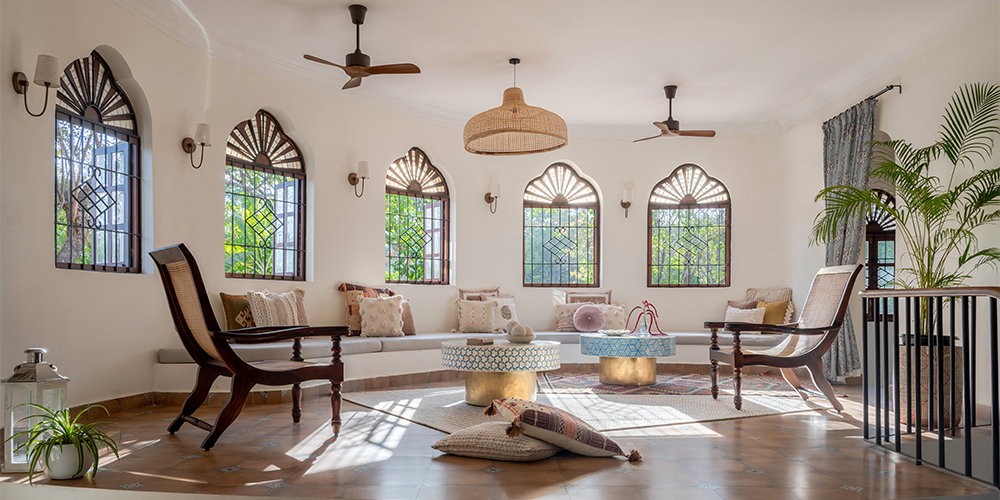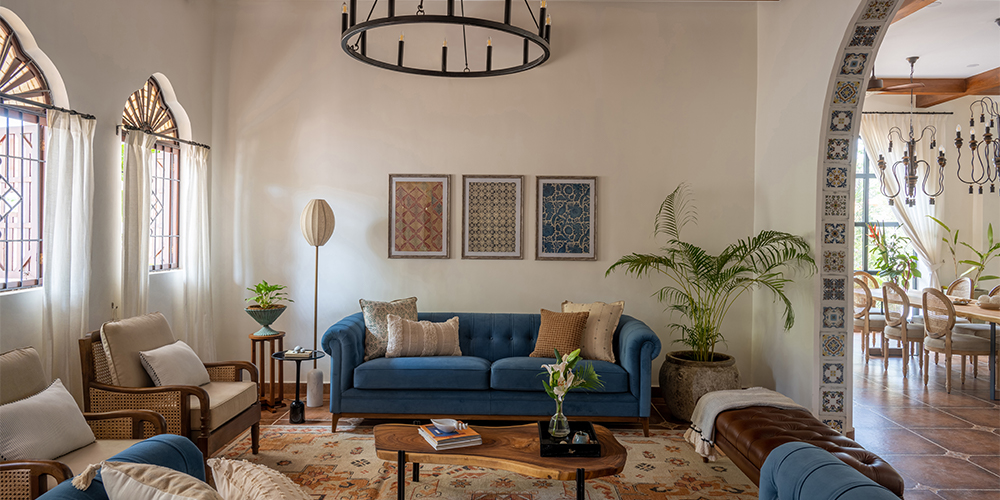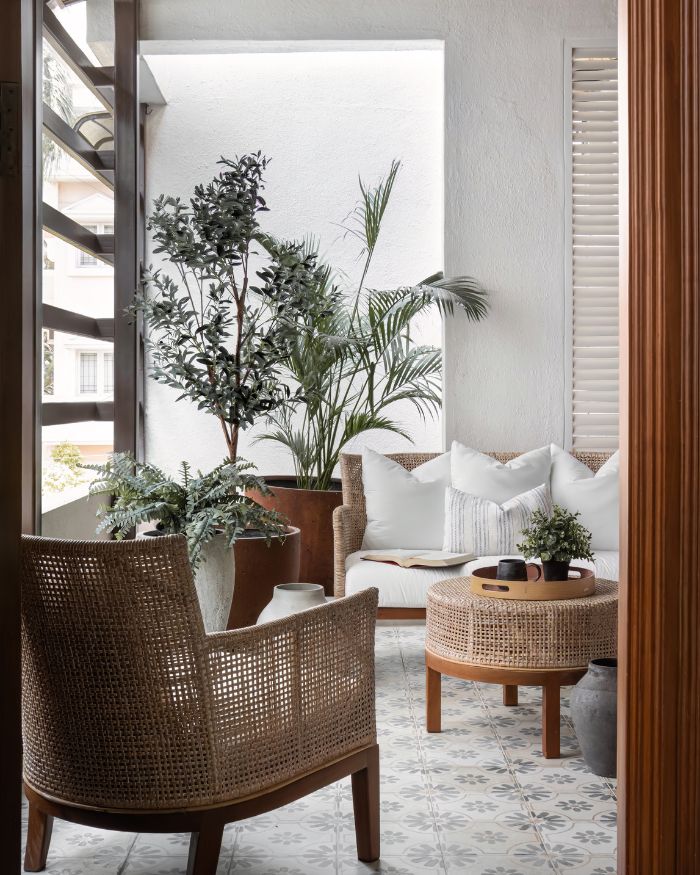A sumptuous holiday villa in Goa’s Assagao neighbourhood constructed almost 20 years ago and once employed as a science museum has been finally redone as a villa by Bengaluru-based Vinithra Amarnathan, Founder and Principal Designer of Weespaces.
Sprawling 10,000 sq ft, the space has been reshaped to make this a tropical oasis layered with arts, crafts and breezes.
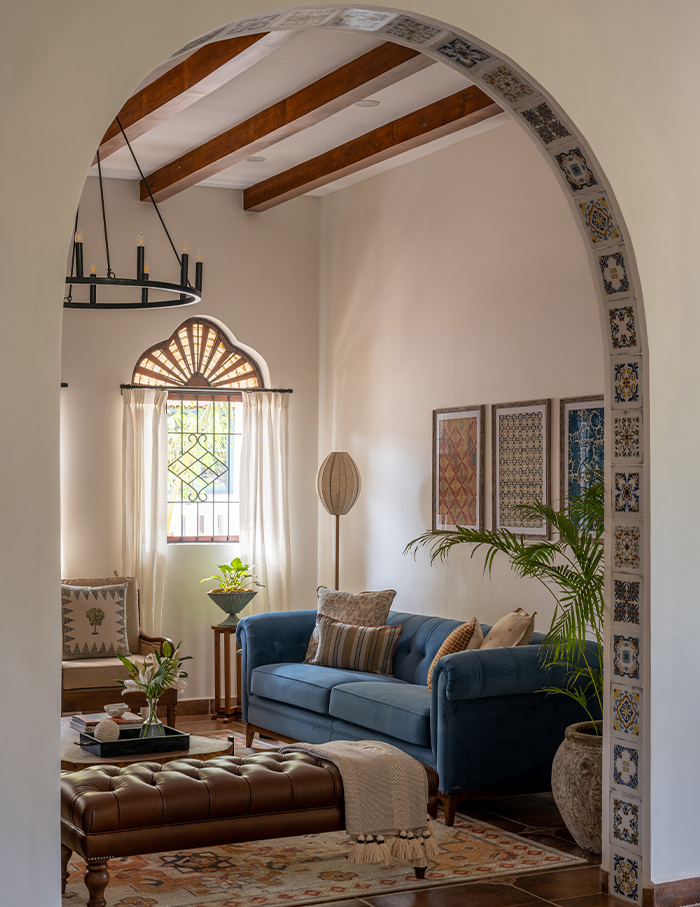
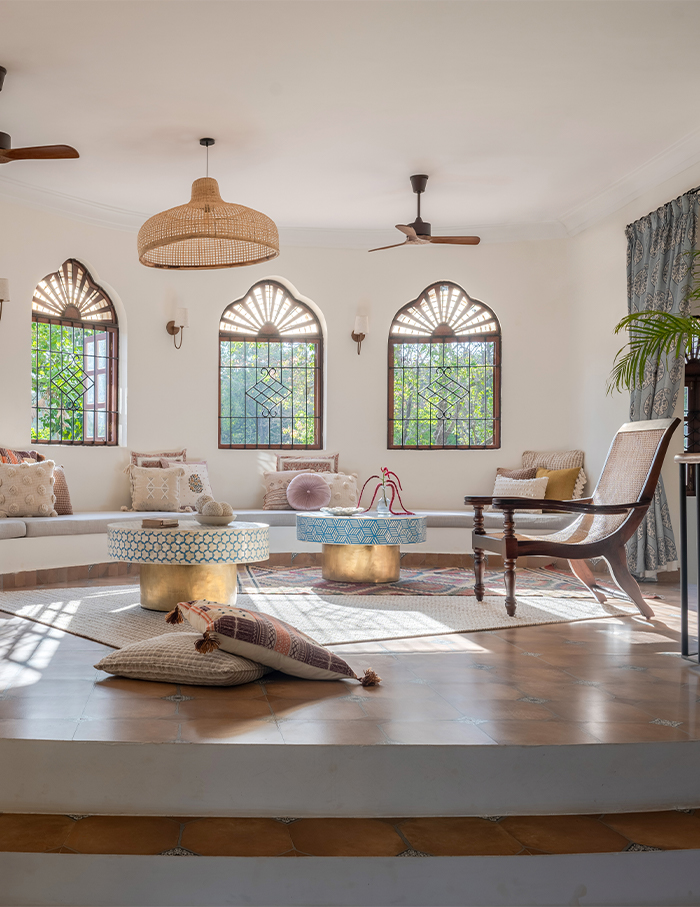
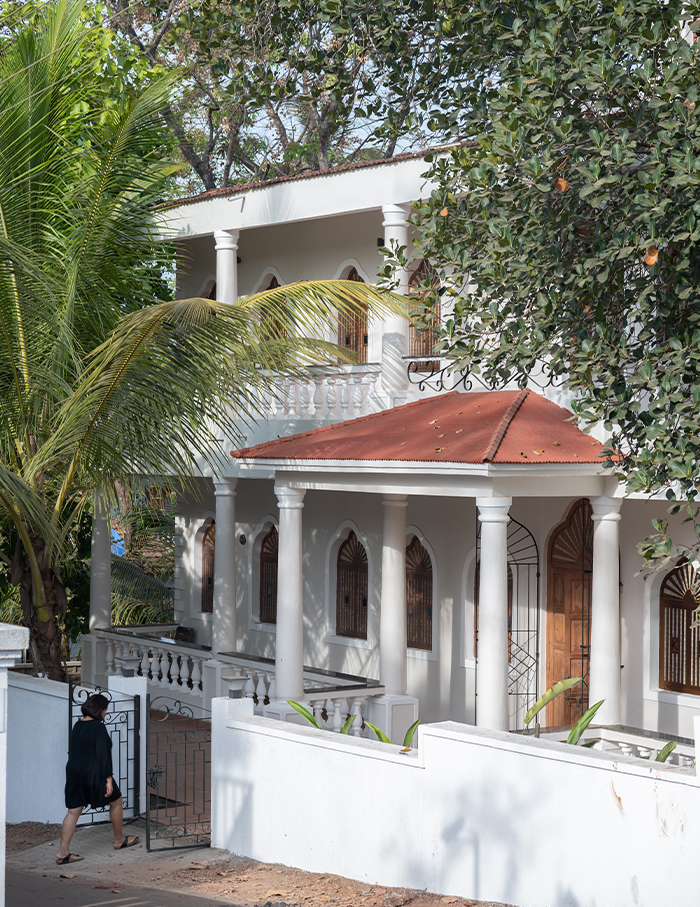
Structural sonnets
The design team first made major structural changes that involved opening out the basement level into the outdoors and garden area. A swimming pool and outdoor seating patio were added while the bar area was converted into a lounge space with stairs leading up from the dining. “We also broke down walls in the areas connecting the living and dining to create large archways that brought the common spaces together. We also made multiple changes to the rest of the spaces to incorporate a bar nook, alcoves for armoires and furniture amongst other things,” says Vinithra.
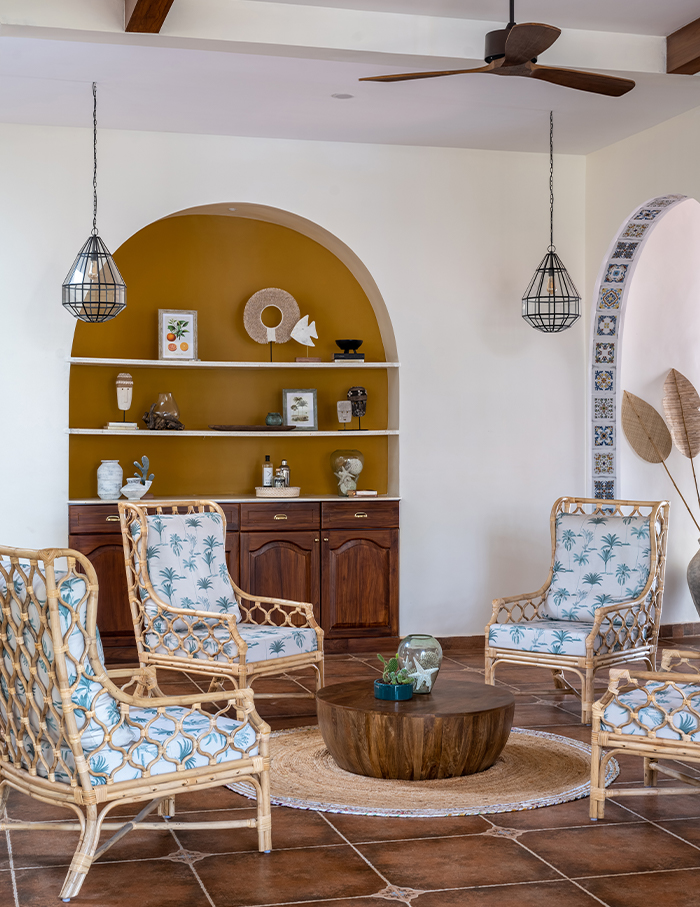
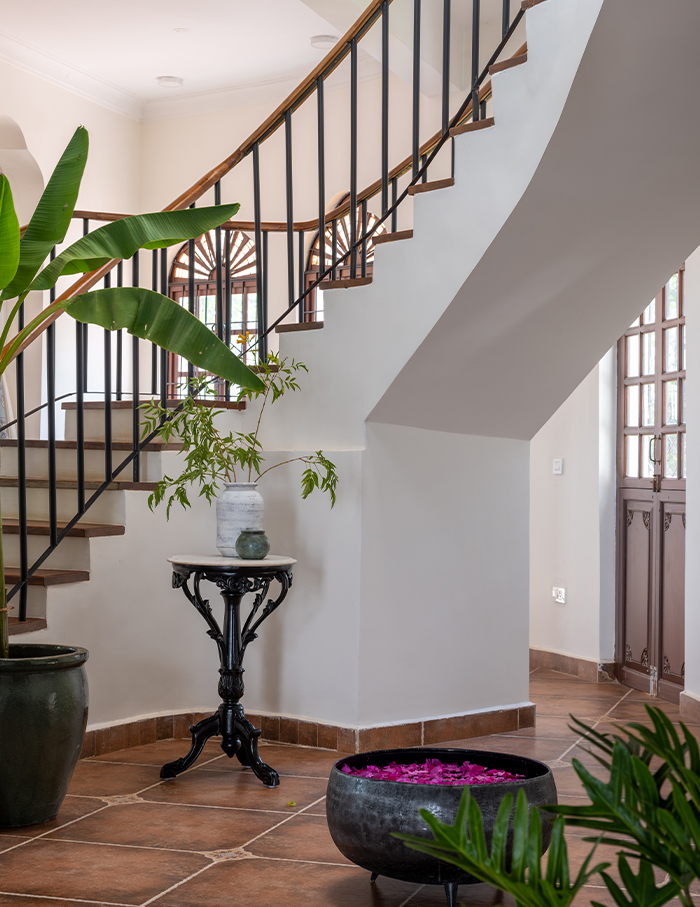
Room story
The stately doors of the villa open directly into a large living area and two large archways connect the living space into the dining and bar area. The living space intentionally carves out an entryway highlighted by a leaning mirror and a row of glass pendants that draw the eye into the home. “The entire space is dressed in tones of indigo, mustard and whites that are so representative of the colours of Goa. Black metal accents reference the use of wrought iron to bring forth a touch of Spanish revival to the space,” elaborates Vinithra.
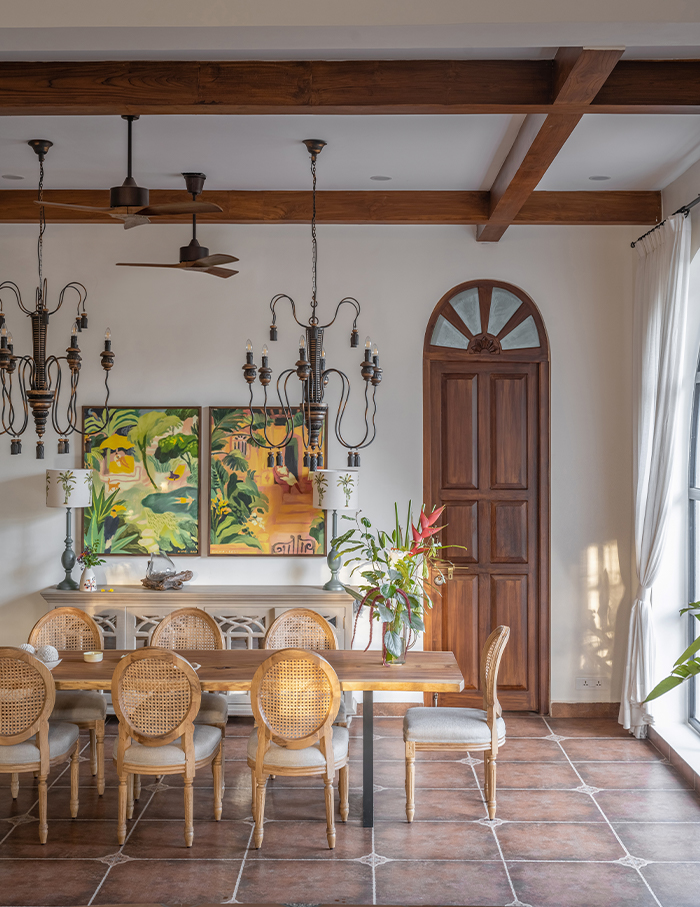
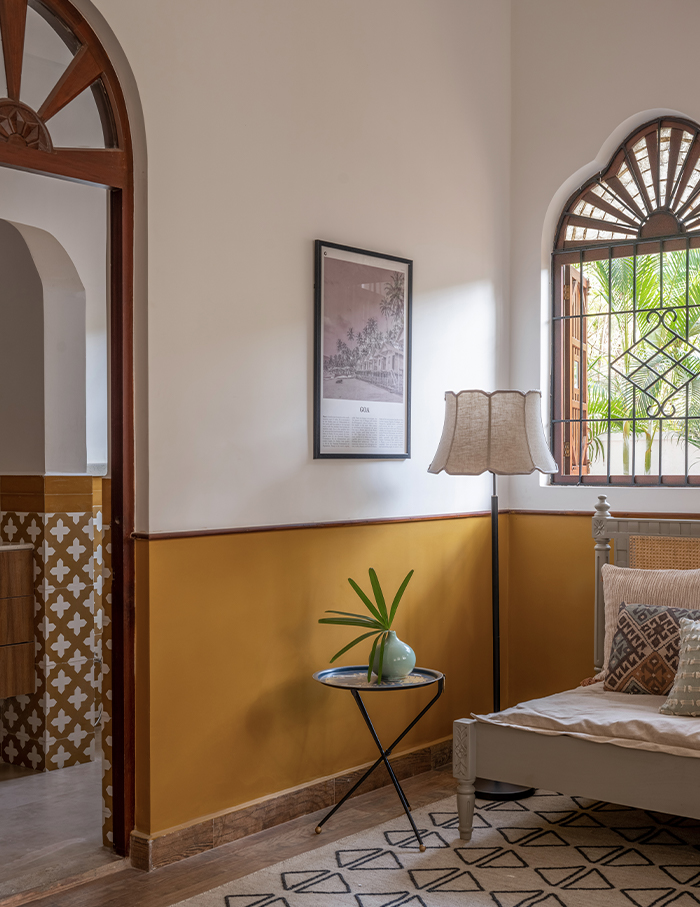
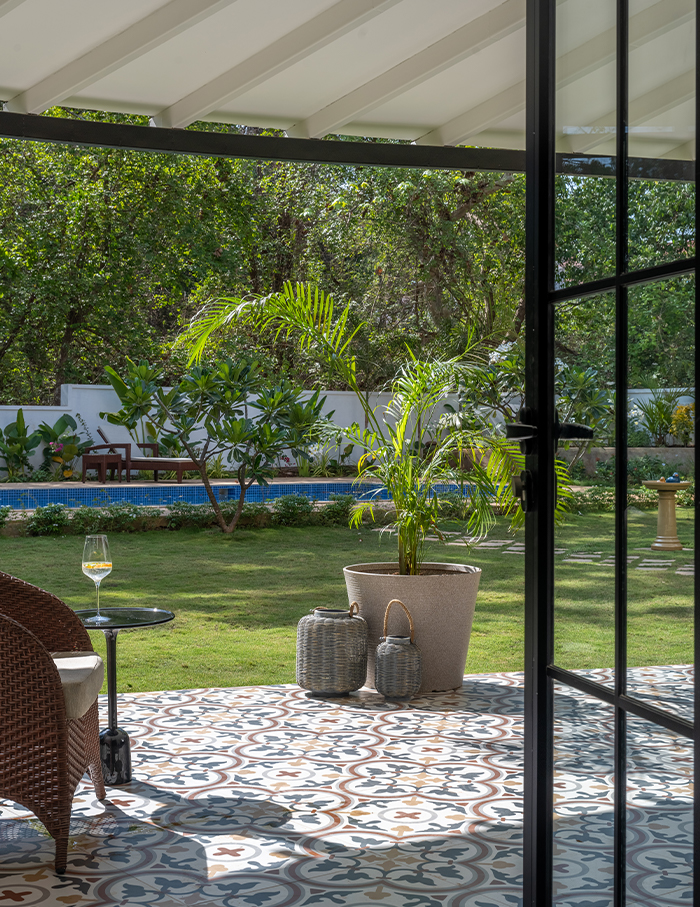
Lounge on
A flight of stairs leads up to the lounge area which overlooks the outdoors. A row of five windows adds to the visual length of the space and lets the beautiful greens offer a spot to curl up with a book, enjoy long drawn conversations or simply stare out into the outdoors. “Two large plantation chairs and layered rugs with bone-inlay coffee tables and an oversized rattan pendant create a visually striking moment,” says Amarnathan. The outdoor deck comprises a built-in bar and a lounge seating area. A large pool spans the length of the outdoor area and overlooks the stately villa.
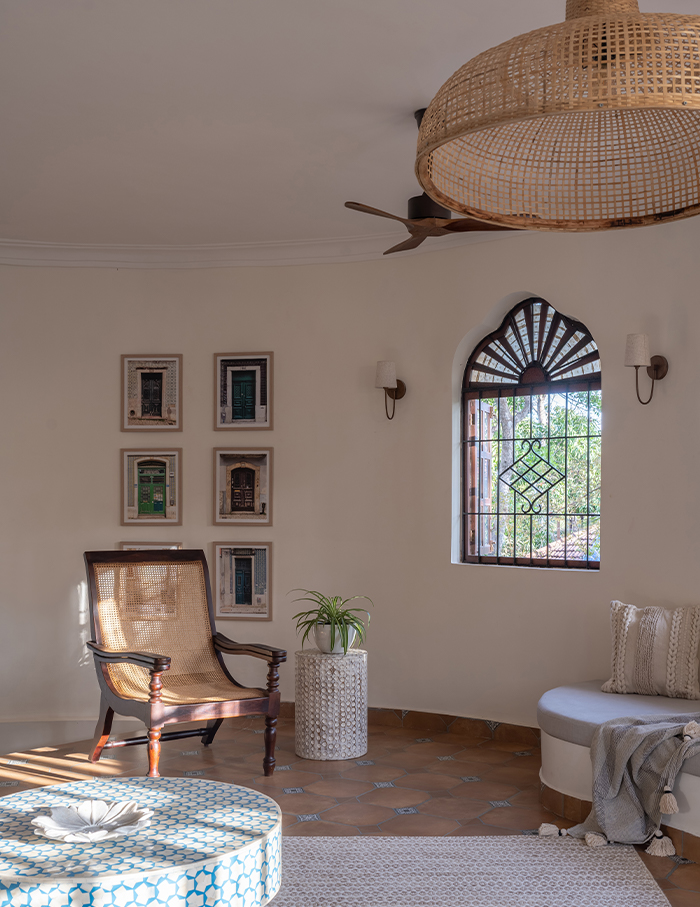
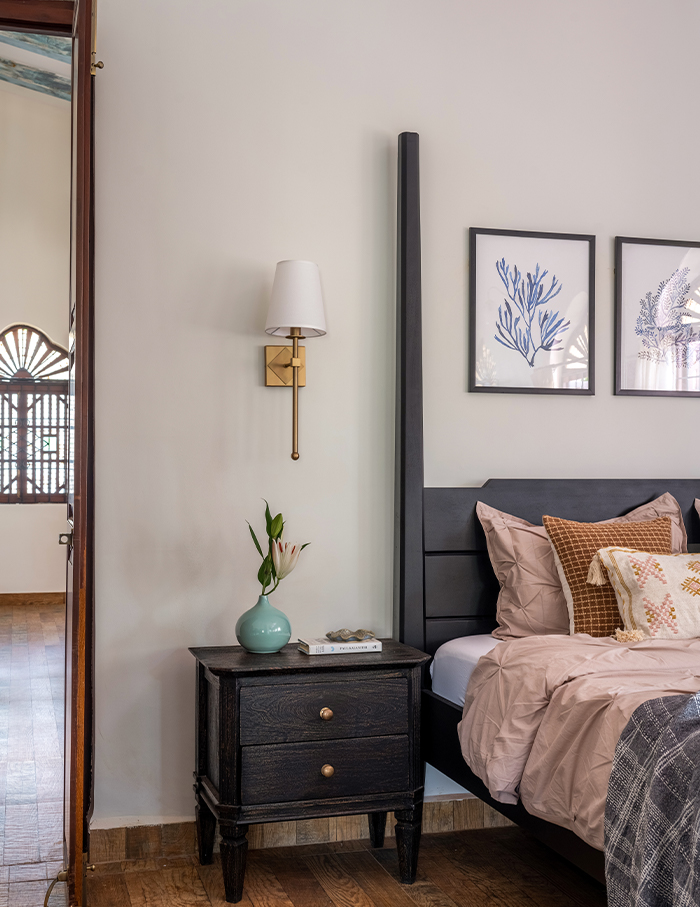
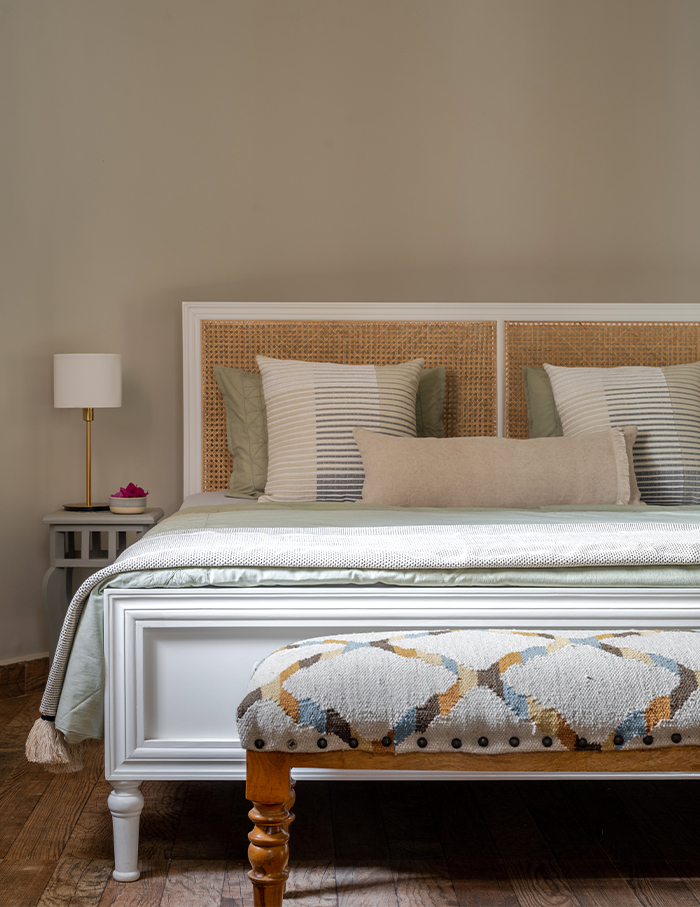
Cosy spaces
The ground level has a foyer room with deep mustard half walls and a daybed while the first floor has another guest bedroom dressed in a soft dove grey on the walls and a beachy vibe. A distressed white wood bed and a kilim bench are placed in the centre and a large earthen pot sits next to a painting. The first floor has four large bedrooms and a private lounge room that also doubles up as the media room.
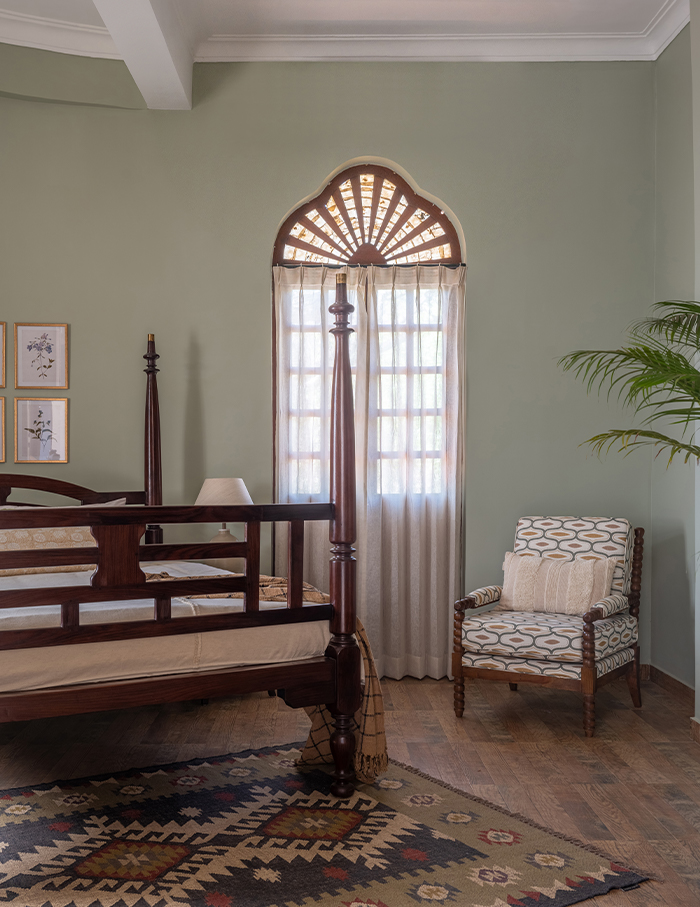
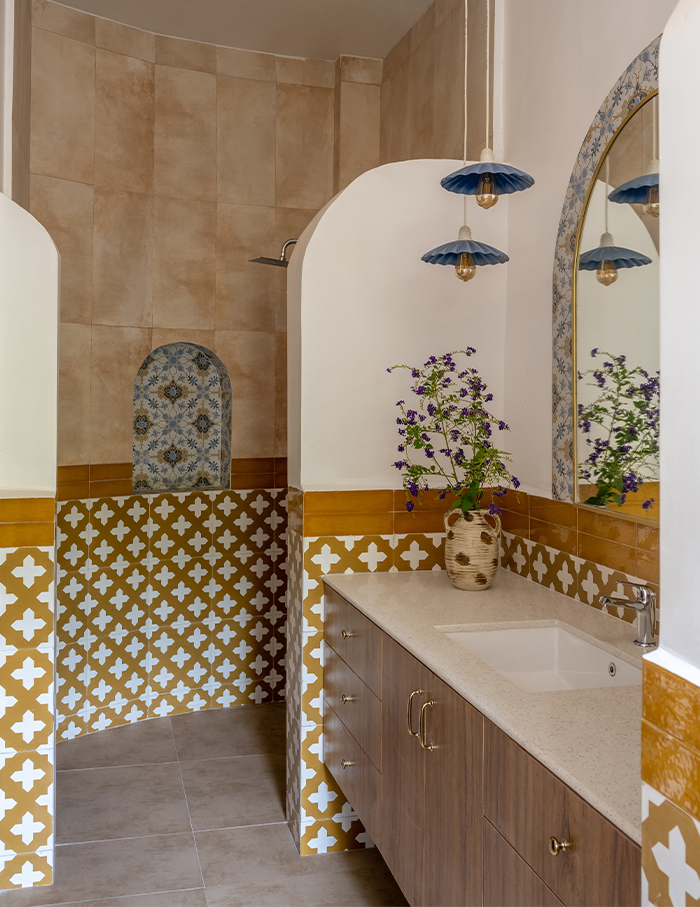
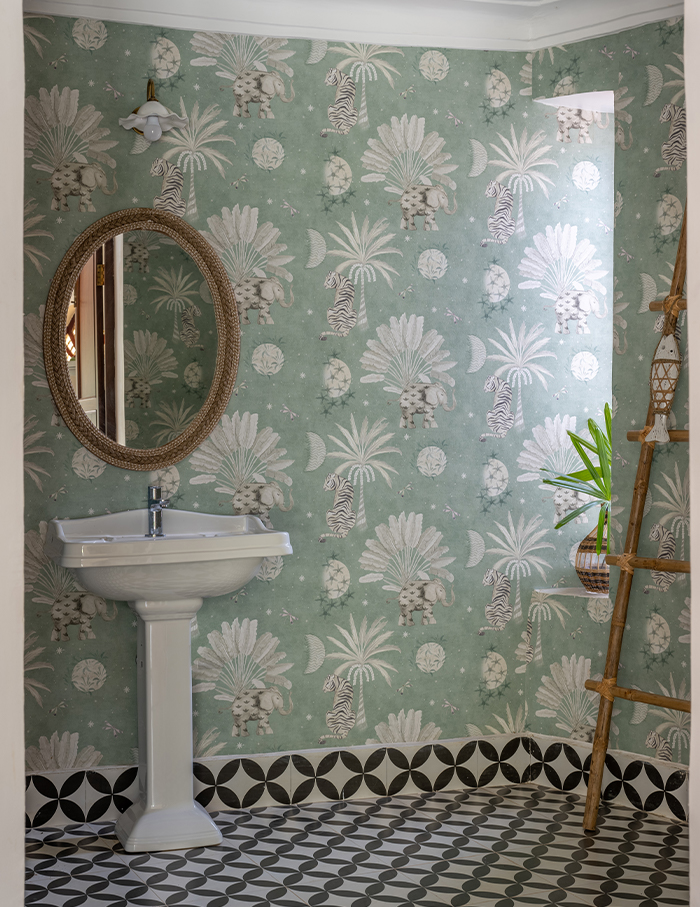
The master bedroom is the largest room with a four-poster bed and a separate seating area has tones of blue and white for an elevated beachy vibe. The adjoining bathroom is also covered in beautiful deep blue subway tiles all over with small Portuguese patterned tiles as accents. The entire project was treated with a Spanish Revival aesthetic to marry the existing character with modern elements. This home is a great example of imbibing local flavours and its curved walls, rows of beautifully detailed arched doors and windows and echoes the Goan Portuguese vibe perfectly.

