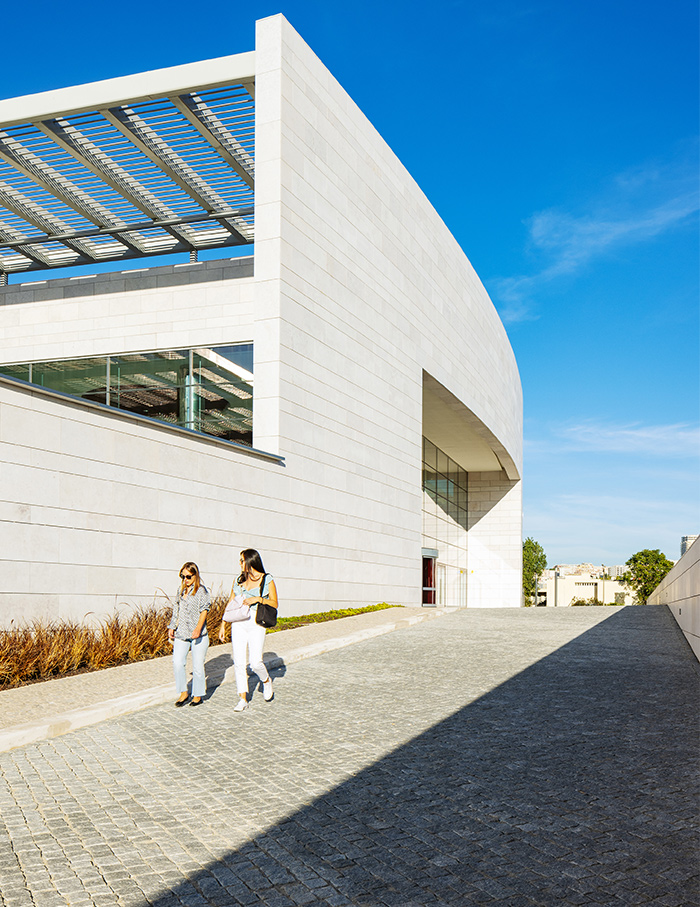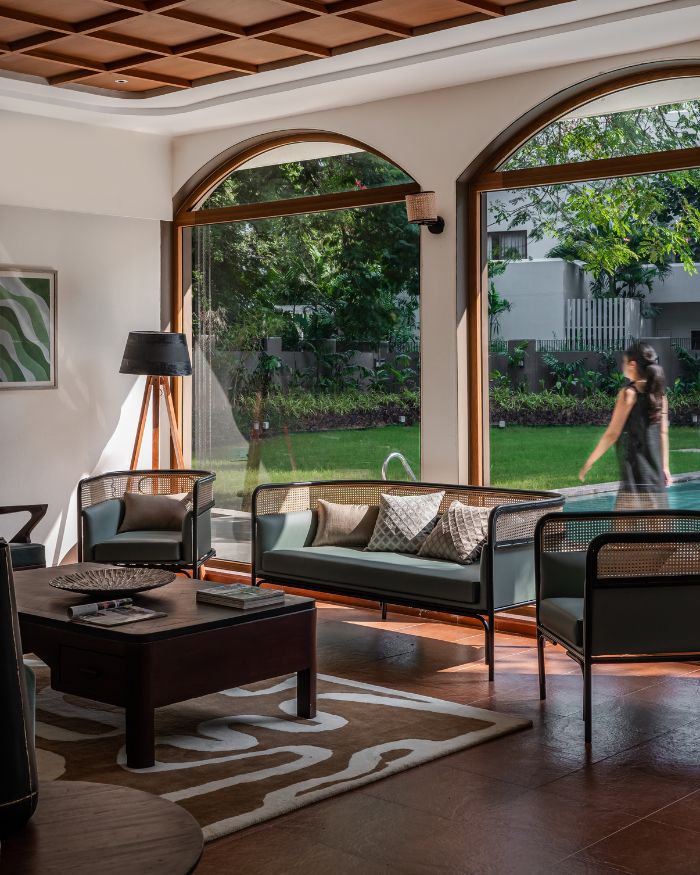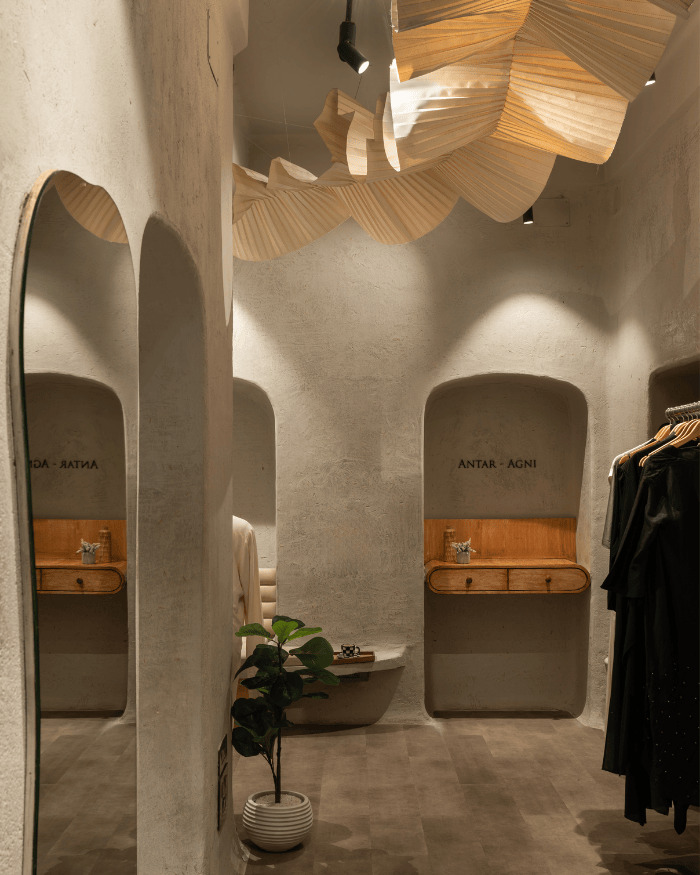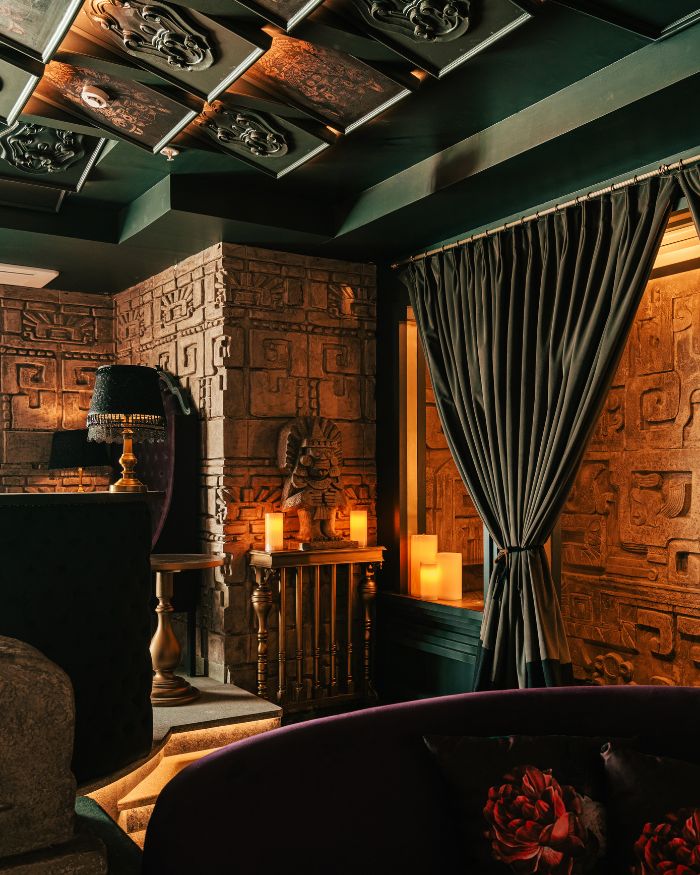A hospital is the one place that sees it all. And to build one, next to its predecessor that the designer built with his mentor? As daunting as it gets. For Sachin Agshikar, lead architect for the Botton Champalimaud Pancreatic Cancer Centre in Lisbon, Portugal, this was one mammoth endeavour he was tasked with!
About 15 years before the inception of this undertaking, he worked on the design and conception behind Champalimaud Cancer Research Centre in Lisbon in 2007 alongside the stalwart of Modern Indian architecture, Charles Correa, as his associate.


Ocean inside the building
“Architecture as sculpture. Architecture as beauty. Beauty as therapy.”– These were the words Correa considered gospel throughout the construction of the original project.
Knowing when to take a new direction while following the design story of the original is a complicated pursuit. But this pursuit is often the making of a marvel, as in the case of the 1,47,000 sq ft bijou centre with its ‘ocean inside the building’ and boundless atmosphere.


The stone wall with its gentle curves continues the resilient tale of design and holds the gaze as one walks through the grey-cascaded entrance. Designed with the US-based firm HDR for internal planning and Joao Nuno Laranjo from Portugal as the local architect, Sachin, Joao and HDR built a building of low scale to stand in solidarity with solace.
Prioritising functionality and respite
Not towering over its neighbour, the pancreatic cancer centre instead presents itself as a single complex with the original for the added functionality of shared facilities whilst presenting itself as a beacon of hope and faith in the medical sciences.


The front heeds to the blueprint of its accompaniment, with a 172 metre-long gently curved stone wall imbued with oval-shaped cutouts that don’t make one feel restricted or held captive.
Lying behind are pergola-shaded courtyards to give respite some space in this gigantic centre. As one enters the complex, one passes through the hidden driveway that rises to the 3.5m lobby level. Revolving doors give way to an oasis of natural light and the glazed double height-space creates a soothing atmosphere.

Water bodies are the epicentre of this complex, surrounded by hospital facilities that look onto this water descending from a spout in the wall which provides a pacifying lull to the onlookers. The outdoor courtyards offer respite to patients, visitors and scientists alike, to unburden themselves within the shade of trees. Patients’ rooms are on the first floor, while the second- floor houses circular operation rooms with glass walls on one side.

Healing and hope
The soothing sound of water is meant to replenish the complex with hope and connect it with nature’s abundance. Correa’s advice to Sachin was to, “Make sure your big moves are right,” and by incorporating innovation within a space of paramount importance for many, he has built a space that focuses on healing beyond treatment.


















