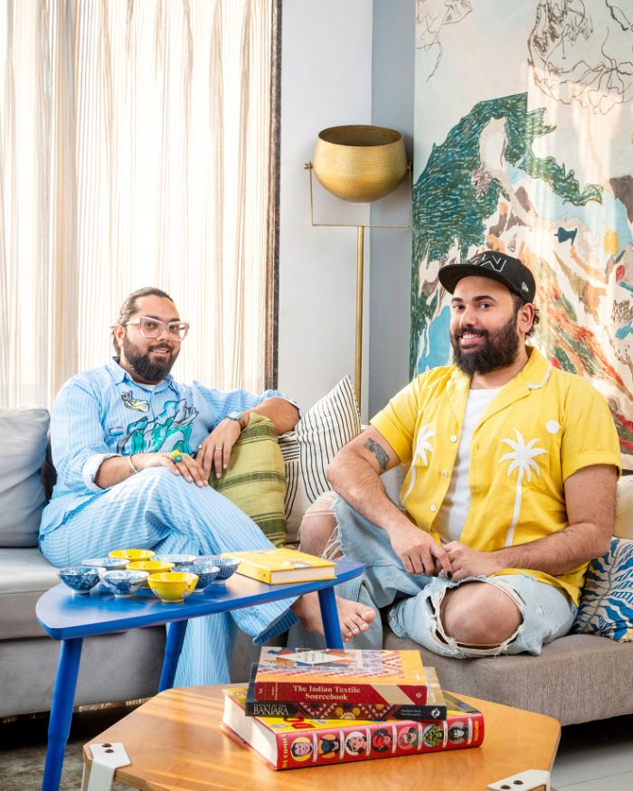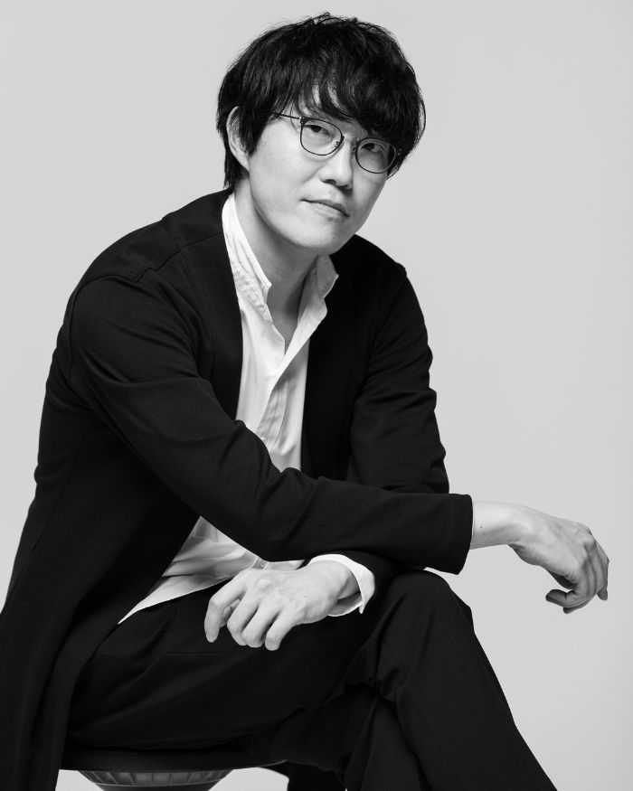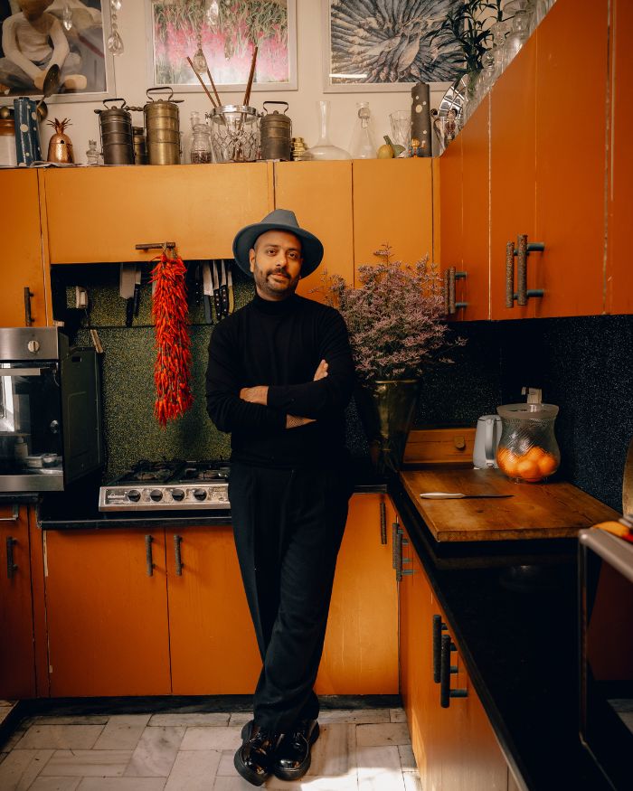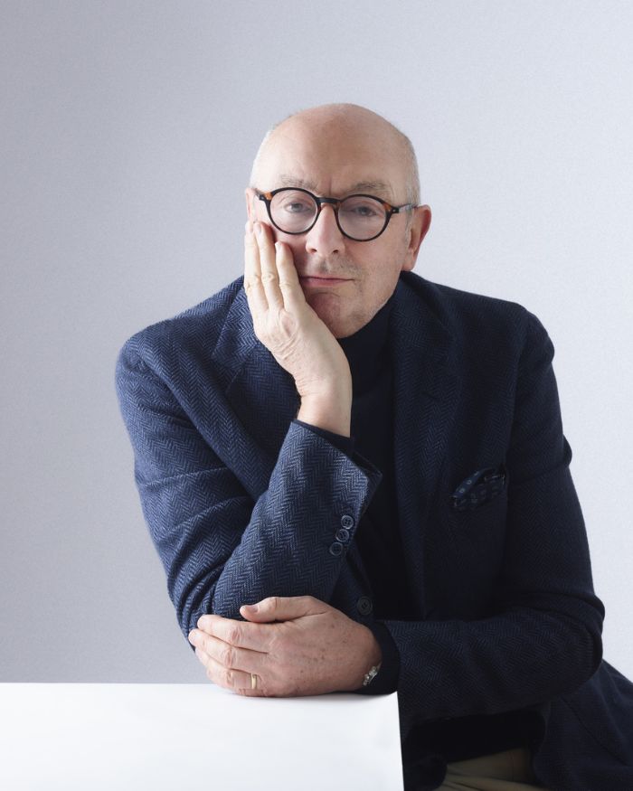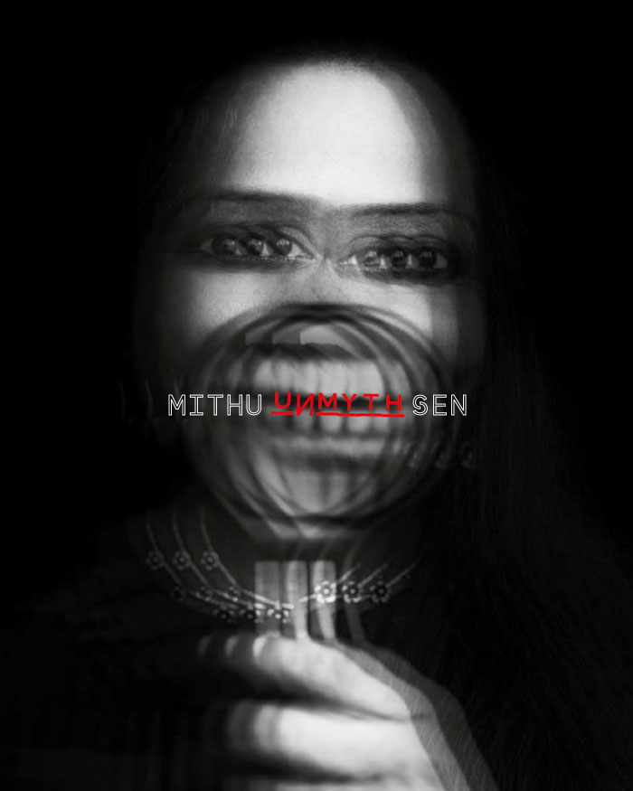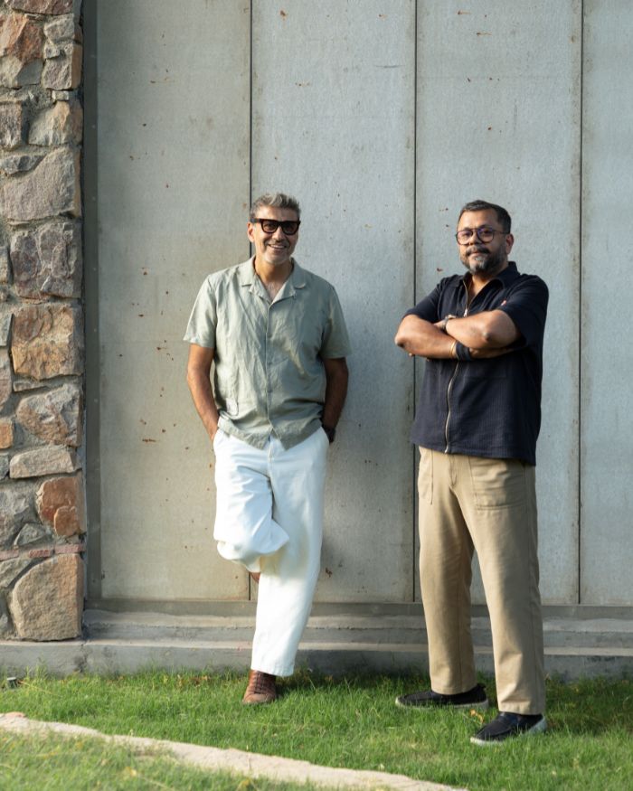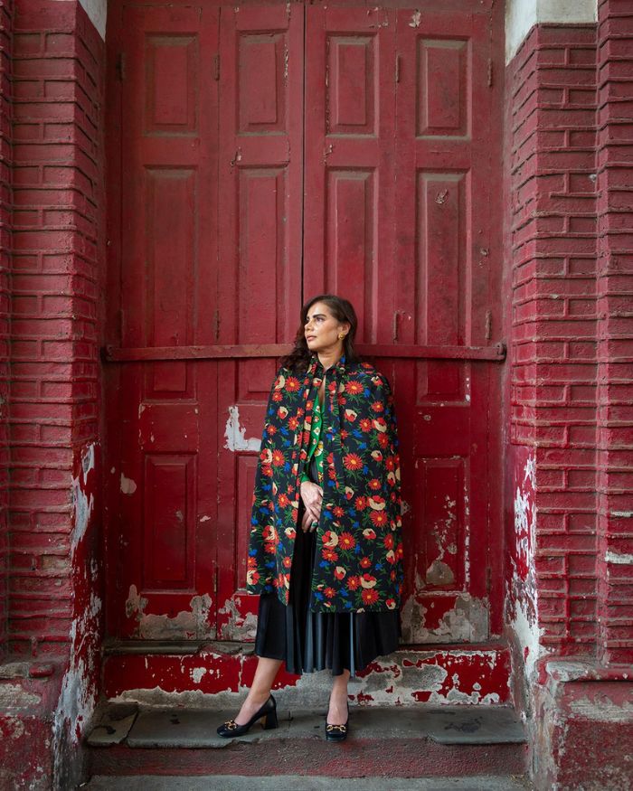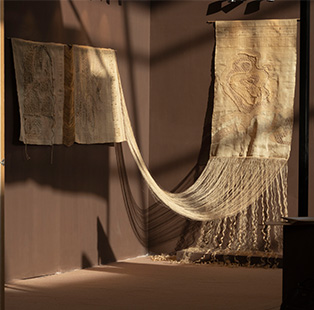On her return from America in 2009, Rubel Dhuna founded her eponymous firm to orchestrate bold projects radiating innovative design with cutting edge technology. Since its inception, the studio has worked on a gamut of projects in architectural and interior spaces, ranging from luxury residences and retail spaces to industrial and bespoke office interiors. Her unwavering focus and passion has amounted to many an iconic projects to her credit.
Her design philosophy
Her school of thought is simple: To create indelible experiences through their designs. “With that in mind, we strive to construct congenial and protean designs appropriate for its time and inmates. Experimentation with materials and patterns is a significant part of our process. There is a constant quest to seek ways to embrace natural light and craft elegant and timeless spaces through simple details,” reveals Rubel.
Her most recent project
Amidst the bustling lawyer district in Fort, Mumbai Rubel has converted the first floor of a printing press building into a legal chamber for Venkatesh Dhond, Senior Counsel, Mumbai High Court, measuring 800 sq ft. Titled Legal Library, the design of this chamber revolves around two primary features: Books and Tress.
“The client instantly fell in love with this space for the dense foliage cover two sides overlooking a quiet pedestrian pathway in the middle of the lawyer district. Our focus was to retain the openness to experience the entire volume and the forest like cover at all times and from anywhere in the office. Tapping the outside environment into the space was possible by retaining the large window opening and enabling the outside to seamlessly become a part of the interior space,” she adds.
In keeping with the young professionals’ office culture, the design was laid out as an open plan with glass walls separating the different spaces. The client’s mega law library, his collection of books over the past two decades, was moved to the two available walls in a way that the tomes could be seen as visual delights.
The area features a reception area, two small meeting rooms, Counsel Dhond’s cabin (where a young dynamic team shares one large stone table), a 12-seater conference room and the owner’s cabin at the far end. Most of the furniture was custom made to fit into the aesthetic vocabulary. It is a blend of contemporary and eclectic. Antique wooden doors were refurbished and remodeled to fit into the scheme of things and the doors were scrapped, lime washed and fitted with customised brass handles. The wooden floor planks running through the entire office gives the space a midcentury-modern yet timeless look and feel.
Website: www.rda.net.in
Also read: Art exhibitions you must check out this season



