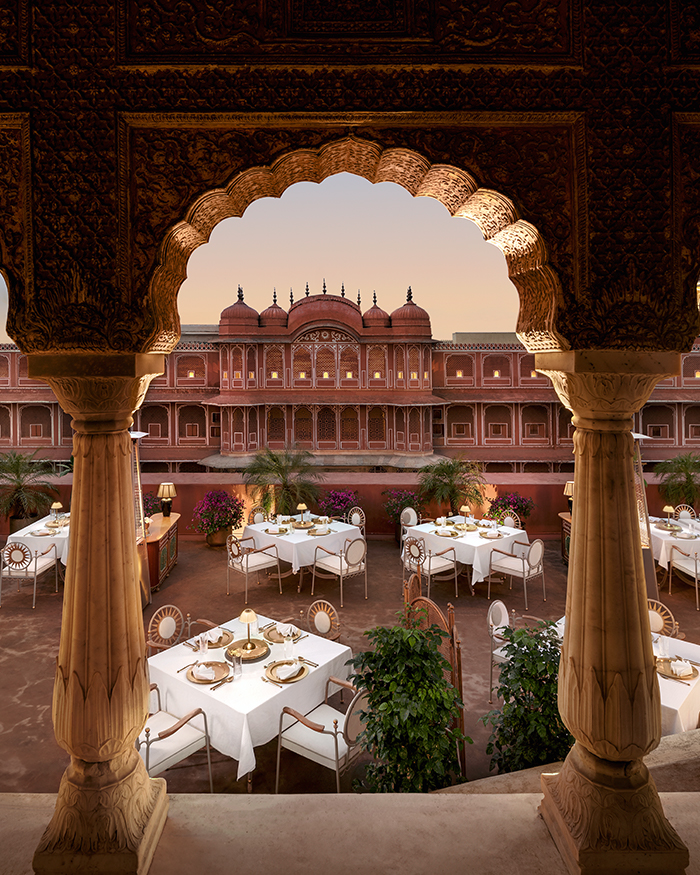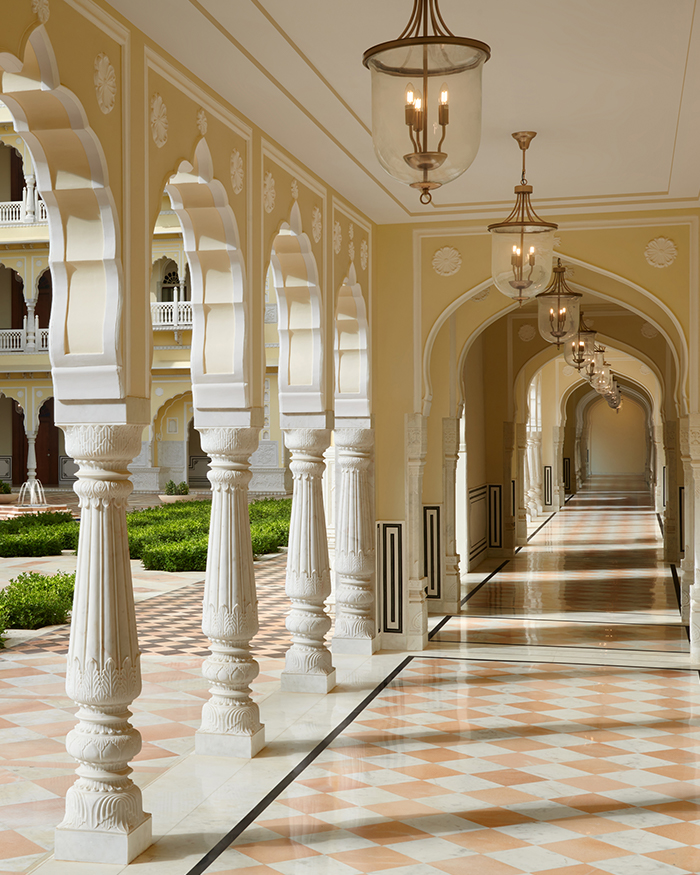This is the type of office people often dream about—a space where beguiling materials sculpt the interiors and outdoor design echoes the tranquillity of nature, allowing for work in peace and quiet. Envisioned by Varun Shah and Keta Shah, Principal Designers of Workshop Inc. the Maruti 360 office in Ahmedabad is an ode to understated luxury and practicality, blended with high-end furniture, all in alignment with Maruti Buildcon’s brief.


This 3,500 sq ft space designed for the real-estate developer is all about art and measured minimalism — and we’re not just talking about the eloquent artworks. Here in this beautiful tincture of materials and textures, you will find layers of bespoke furniture and avant-garde furnishings that not only captivate with their distinct style but also encase you in comfort and a sense of well-being.


Dialogue between inside and outside
“I wanted to create a workspace that reveals itself slowly and sparks moments of surprise as one moves around,” Varun reflects on the office. “Its foundational structure was conceptualised by Apurva Amin Architects who segmented the area into two spatial edifices overlooking a verdant courtyard.”
Talking about the interiors, Varun says “We took advantage of all the brightness coming from the beautiful courtyard outside and opted for a restrained material palette of black granite, walnut wood, beguiling metal and a soothing grey Limocoat wall texture throughout the office.”


Ultra-modern work zones
There is an almost illicit pleasure in wandering through the two distinctly functional zones. The public zone, a paragon of sleek minimalism, boldly proclaims the company’s identity. The reception with a waiting area, has an audacious abstract sculpture and artwork that instantly piques interest. To this the designer muses, “The entire colour palette was restrained so it only felt right that we add a bit of colour too.”
The fluted wooden panels at the back complements the unrivalled glamour of the reception table. Walking through the passage that leads to the cabins of the sales cadre, you start to inspect a line of magnificently framed pictures that tell tales of past projects completed by the real-estate developer.



The private zone, designed for more intimate deliberations is a sanctuary of comfort and style with exclusive cabins for the directors, a cosy lounge area and a capacious boardroom. Here again you peer at the aforementioned expanse of a grey palette balanced out with metal and wood. Every cabin is designed to offer smart storage solutions, ergonomic tables and chairs, keeping everything organised and within reach.
The boardroom features a slender slit window for visual connectivity while the director’s lounge imparts a more relaxed ambience ideal for casual conversations. At the rear end of this block is an accounts office.


Speaking of minimalism…
Visiting this office feels, enticingly, like being let loose in a second home. Every detail is finely honed and each design choice is a calculated masterpiece. Through this project, Workshop Inc deftly illustrates that minimalism can be masterfully executed even within a dark palette enriched by luxurious furniture.
Read more: ADND’s new studio in Mumbai scripts an experience rooted in history and materiality















