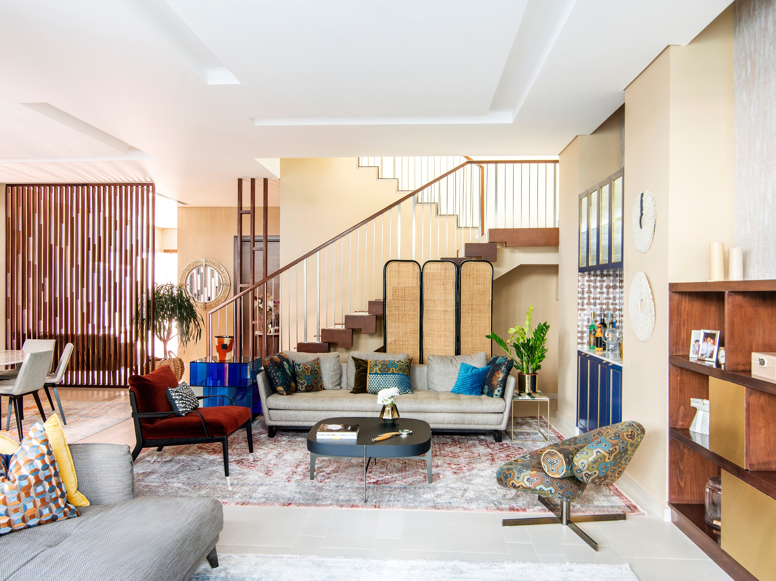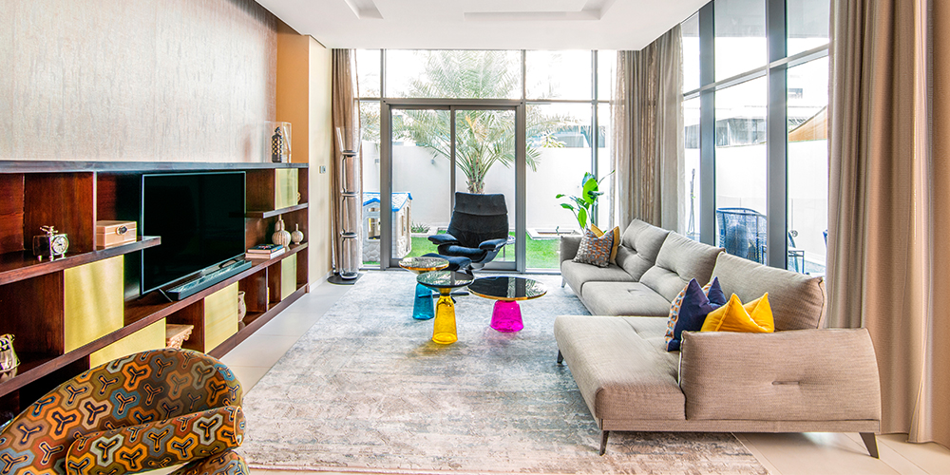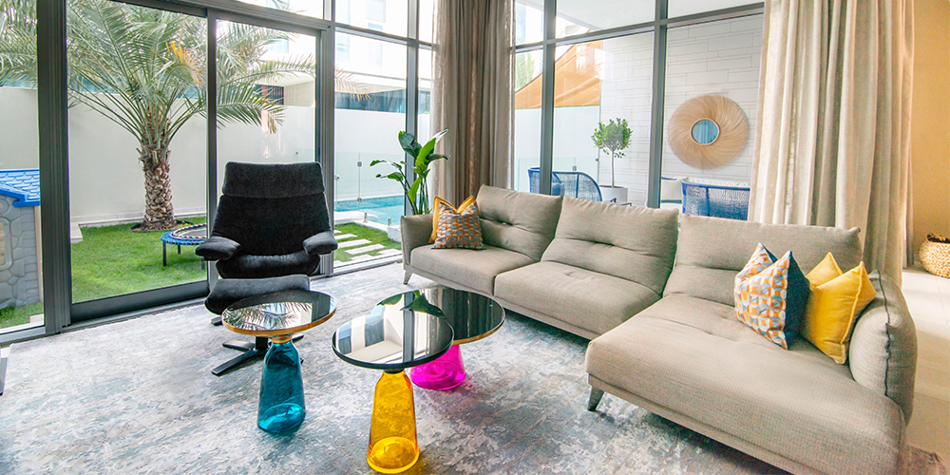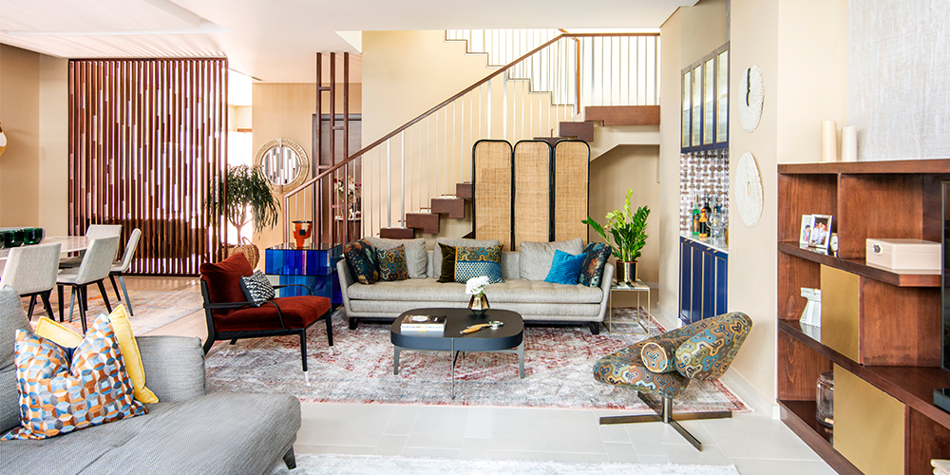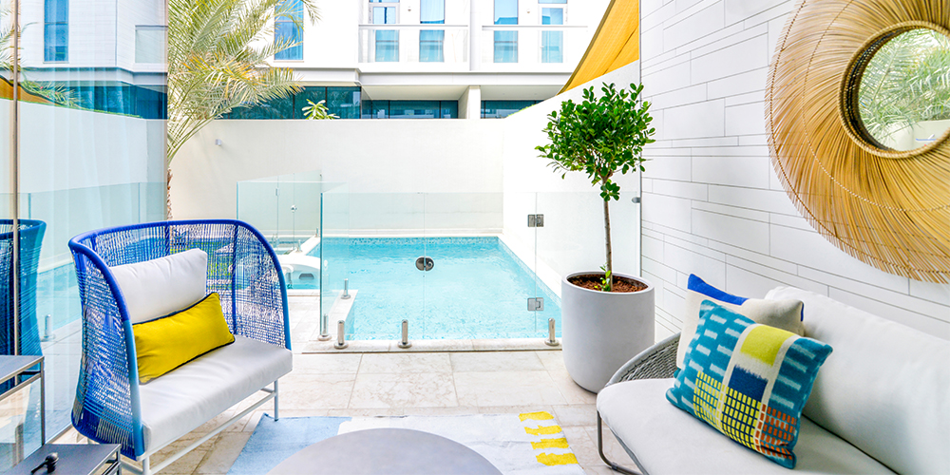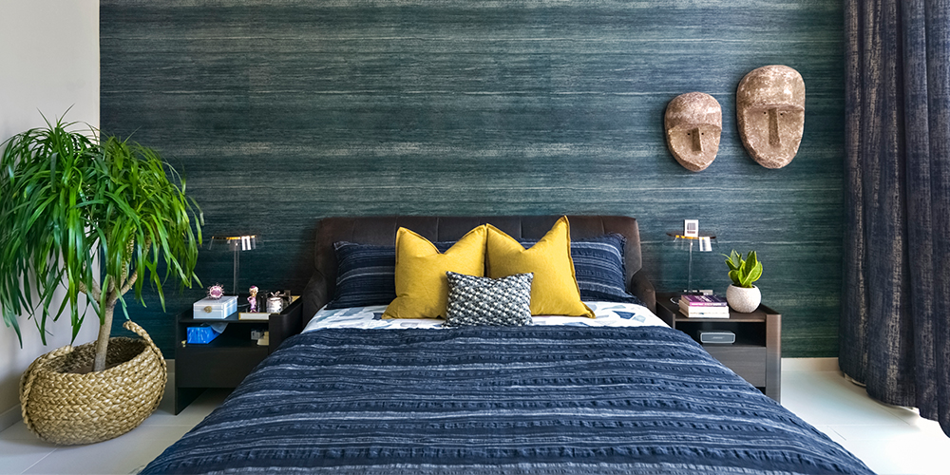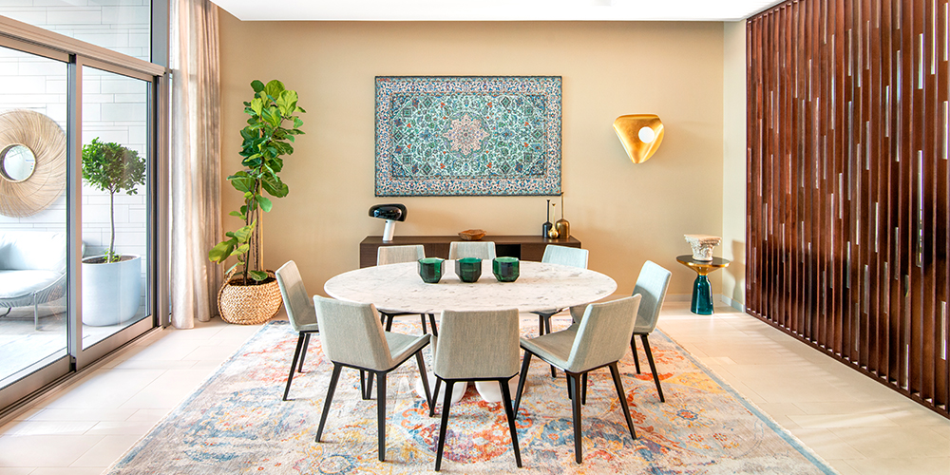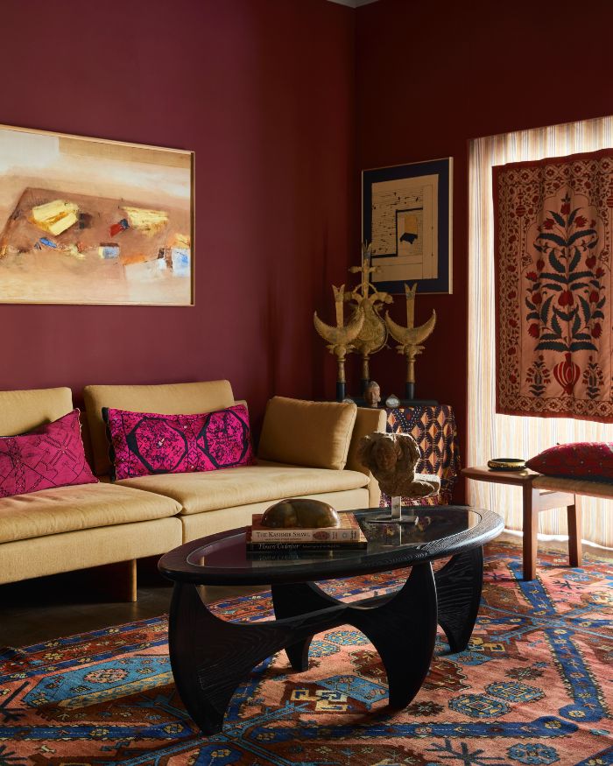Set in the quiet, upcoming locality of Al Wasl in western Dubai is an expansive poolside villa crafted by Priyanka and Piyush Mehra of Mumbai based studio P S Design. The clients, who’ve collaborated for the second time with the creative, had a straightforward brief: They wished for a luxurious residence with a modern and clean design aesthetic, which was also being child friendly.
The Mehras achieved this through playful decor elements—using products from Crate and Barrel, Driade, Elitis, Flos, Marina Home, Natuzzi, Pottery Barn, Roche Bobois, The Red Carpets, Tribe, West Elm and Zara Home—and a distinct character assigned to each part of the home.
Being a rental property, experimentation and revamping was limited to just the interiors of the 4,000 sq ft villa. But despite that, the creatives embraced the neutral setting of the double storeyed bungalow as an excellent starting point and neutral backdrop to what was soon going to be a canvas of colours.
The existing flooring was given a simple twist with large rugs sprawled around the home. This added not only a design element but also texture to the space. A majority of the rooms were bathed in the clients’ favourite blue hue with pops of complementary and contrasting colours. Most of the furniture sees a mix of veneer, duco and metal finishes.
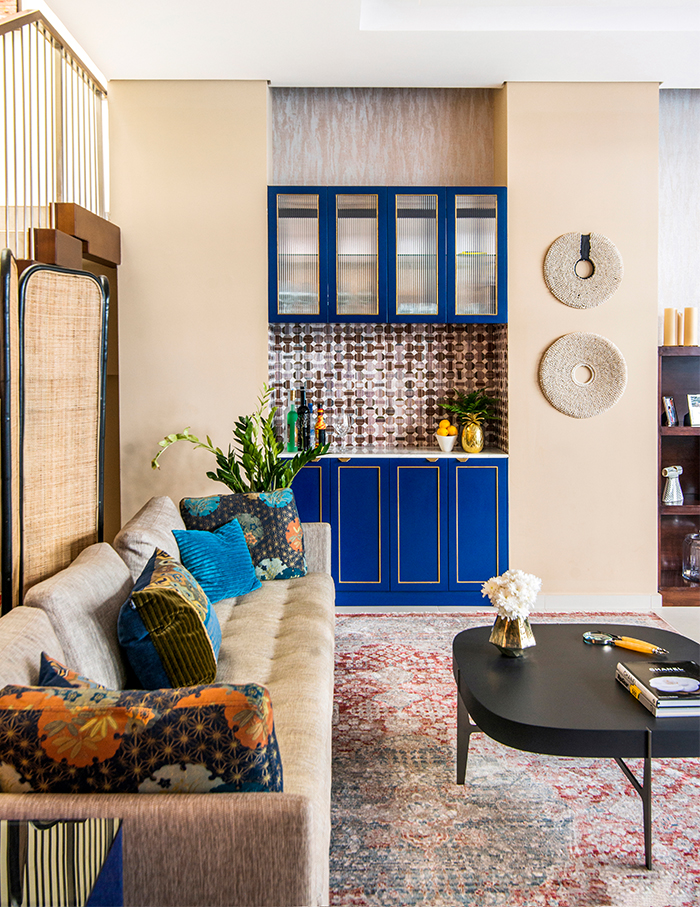
Upon entering the foyer, one immediately encounters a striking, inbuilt shoe cabinet finished in a textured wallcovering from Elitis on the left. Within the cabinet, a niche houses a sculptural series of The Visitor by Guido Deleu in different shades, while a vibrant painting occupies most of the facing wall, together framing an artistic entrance.
Separated by a bespoke wood and fluted glass screen, a stylish setting with a green couch and two drink tables from West Elm paired with an ombre Red Carpet rug as well as indoor plants gives a peek into the dining area.
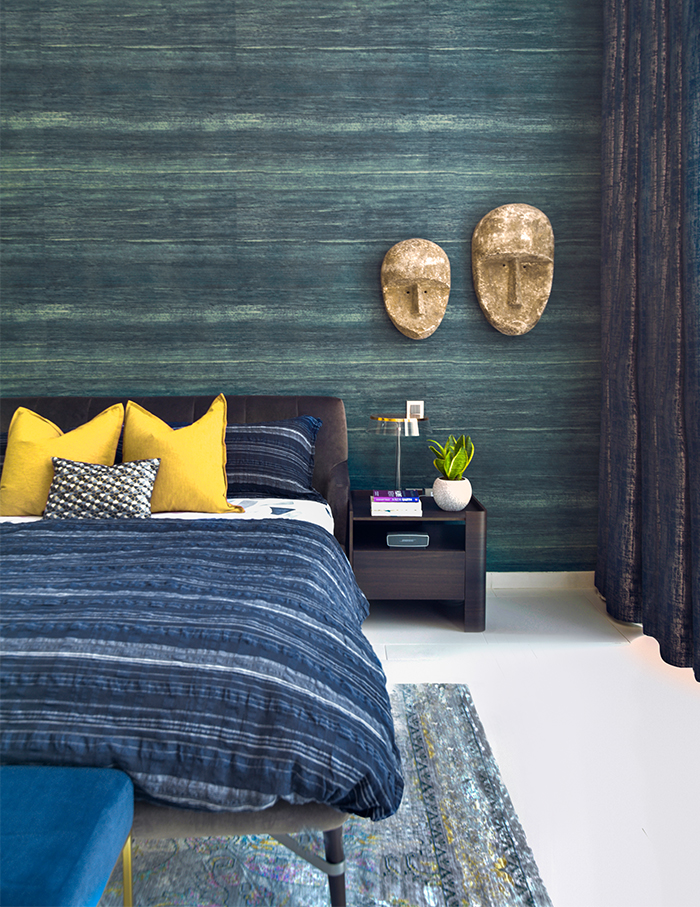
Taking centre stage here is a circular stone top dining table from Driade, surrounded by Roche Bobois chairs. An intricate wall artwork resembling a rug by a local Dubai based artisan makes for an attractive addition above the Natuzzi console and complements the overall carpet theme seen across the rest of the home as well.
Designed as a more elegant and formal space, the dining area continues onto a more informal living room. This spacious arena features comfortable seaters including an L-shaped sofa from Roche Bobois, a lounge chair from Natuzzi and a colourful trio of centre tables from Mood.
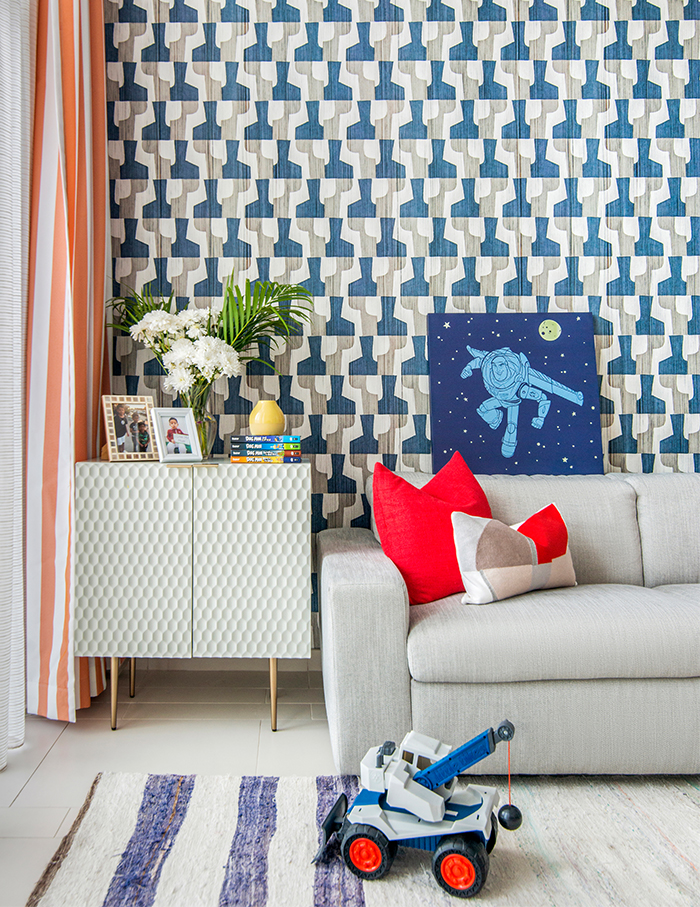
On one end of the enclosure, near the staircase and adjacent to a rattan divider lies a chic bar flanked by large inbuilt columns on either side. This sleek setup dons a bright shade of blue and is fitted with a white artificial marble counter. The other end overlooks the inviting pool that is decked with outdoor furniture, including a Crate and Barrel sofa, colourful chairs, centre table and rug from West Elm and a quirky mirror from Mariana Homes.
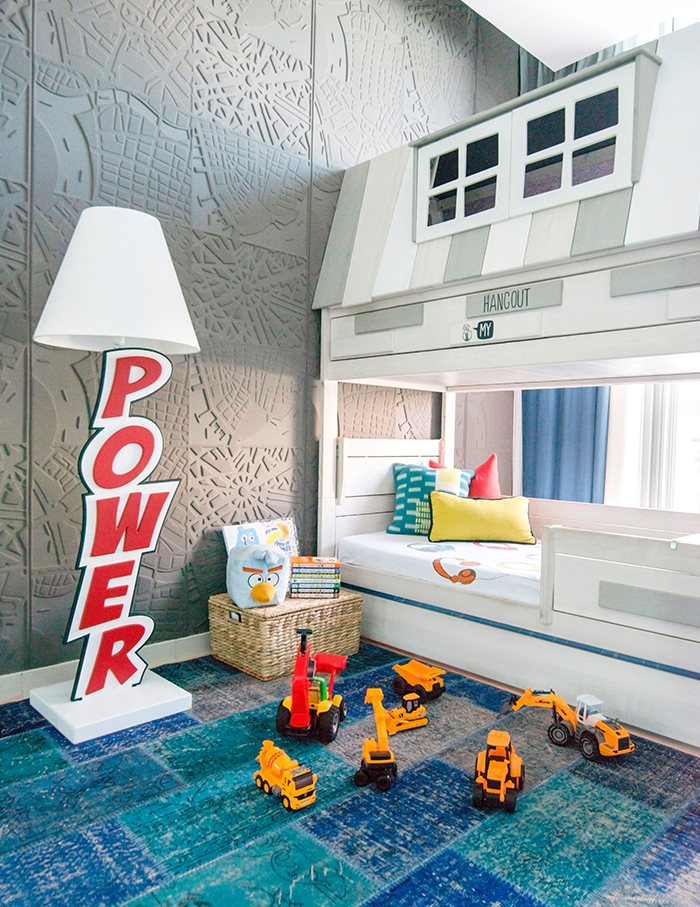
The upper storey gives way to more private and exclusive spaces—the master and children’s bedrooms, a playroom and a study. The former is cast in a blue ensemble, with a textured wallpaper from Elitis and exquisite tribal African face masks from Mariana Home behind a Natuzzi bed.
Meanwhile, the children’s room has an energetic vibe to it with custom furniture and accessories such as a Lifetime Kids room bed and 3 Mom’s lamp. Apart from providing an entertainment area for the kids, the playroom also doubles as a guest room and is equipped with a sofa-cum-bed and side tables from West Elm. A funky repeat patterned wallpaper and baskets placed atop Ikea shelves to store toys and books lend a sporty character to this room.

