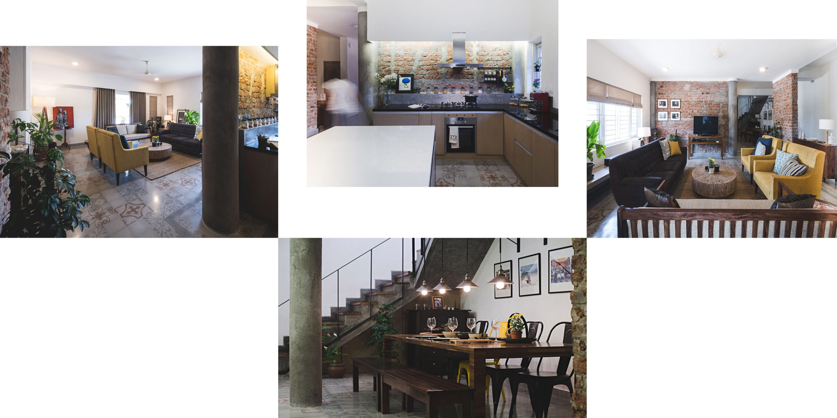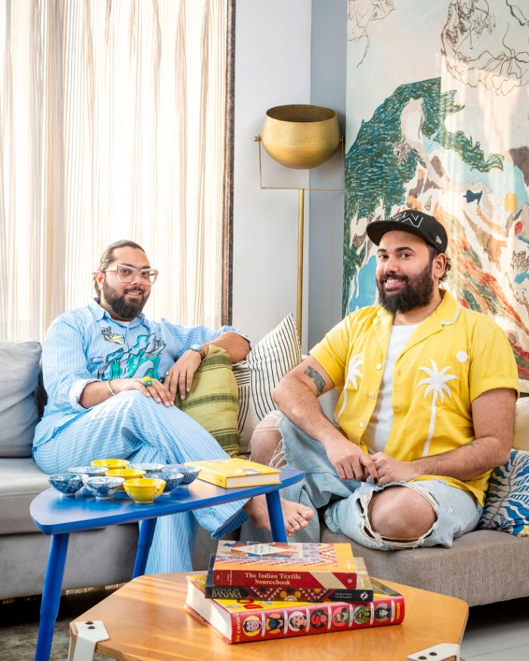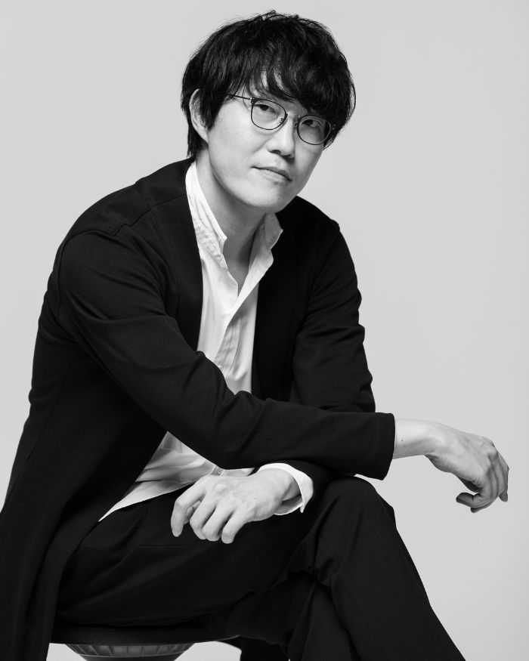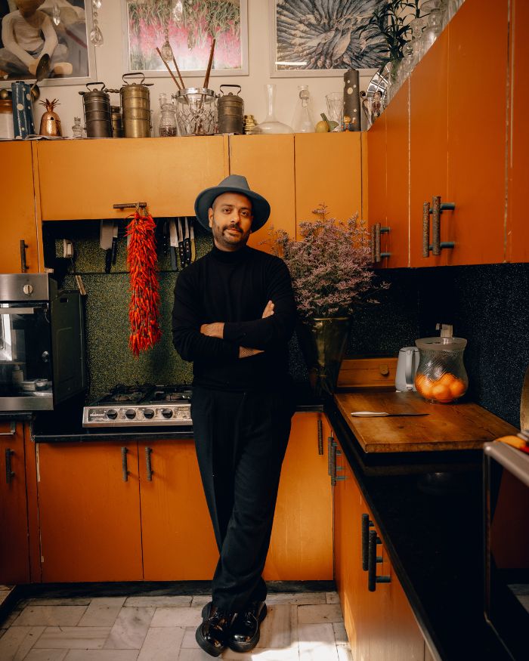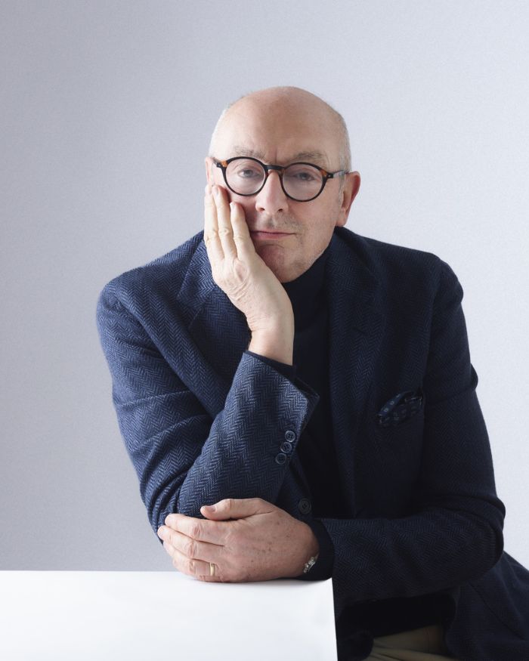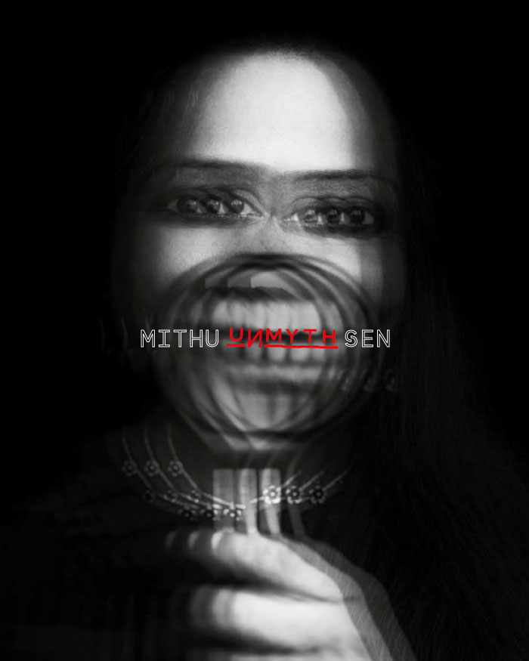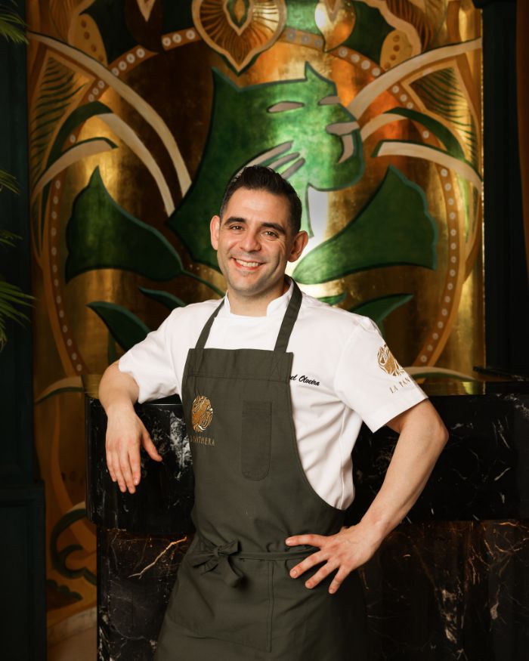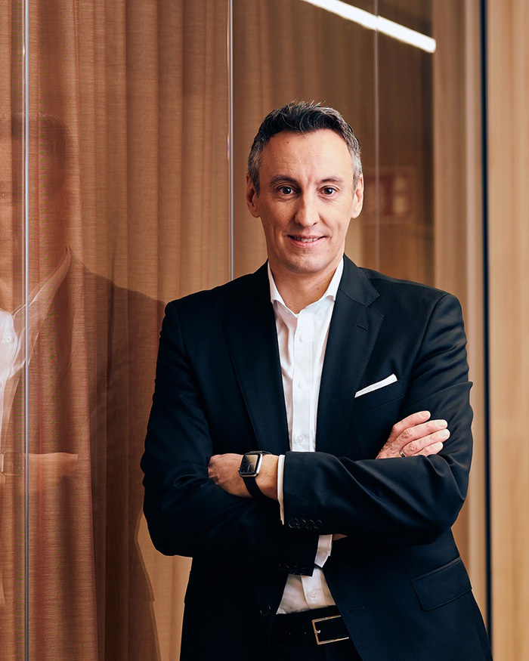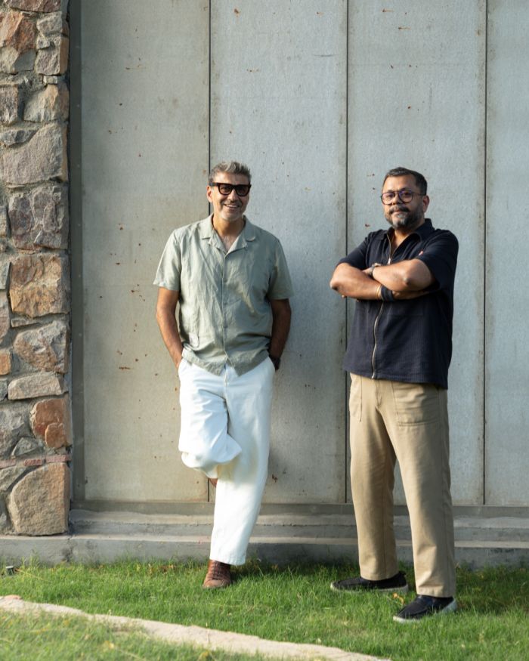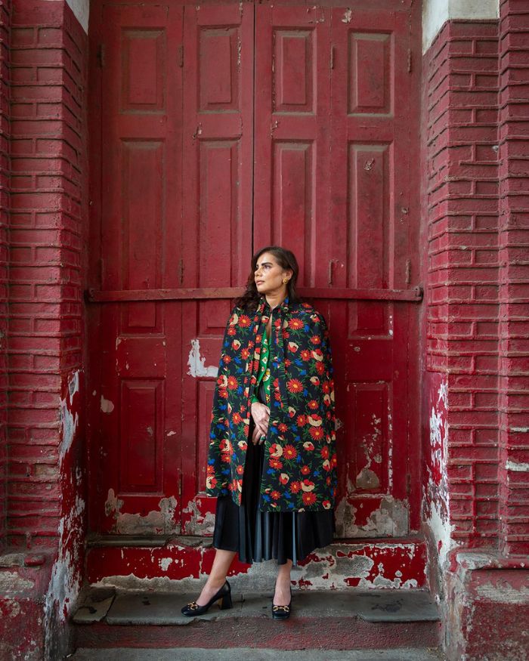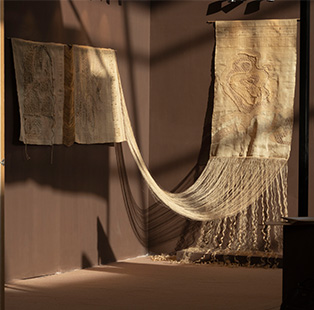You’ll know if a project is done by Praxis – you’ll notice an unexpected but refreshing combination of form and materials, executed using mostly regional techniques. The award-winning Raas Haveli in Jodhpur, a fusion of modern minimalism and Mughal opulence and the recently opened Port Hotel in Visakhapatnam, a backpackers’ pit-stop with a facade of stacked colourful shipping containers and Paris boutique inn like interiors, are two stellar examples.For the last 18 years, founders Ajit Jain, Gopa Menon and Rajiv Majumdar have been running a tight ship of 35 architects, interior and graphic designers, taking on projects that defy their astute ability to relook at a standard structure with a renewed perspective – it always has to look like something they’ve never done or seen before….
Currently, they are working on hotels for the Accor Group and Grand Mercure and have just completed the headquarters of adventure retail brand Wildcraft and advertising agency Dentsu.
Their design philosophy
“We want to promote Indian techniques and materials,” explains Rajiv, speaking on behalf of the company. “Depending on which part of India we’re in, we’ll find a very prominent material and try to incorporate it in the best way in the project.”As an add-on to this ideology, Rajiv believes it’s important to be honest too at every stage of the design/building process – they never incorporate materials that look like something else, say a ceramic tile that looks like wood. “We also like pairing finished objects with unfinished surfaces – that’s a big part of our interior design language.”Their most recent project Even though Rajiv doesn’t delve much into interiors (since it’s usually done masterfully by Gopa), he knew he had to do this house for his dear friends Manisha and Parmesh. He loved the fact that this two level penthouse was presented to him like a raw shell, with nothing on the floors or walls. He pretty much broke it all down, and raised it back up, recreating and designating spaces – a dream, you’d say, for most interior designers. “I know how they live, inside and out. They have pets and love entertaining at home almost every single day – so the house needed to embrace this wonderful chaos!” chuckles Rajiv. The home had to be as open as possible, with the living, dining rooms and the communal kitchen being central, since the owners enjoy cooking as well. True to his company’s modus operandi, Rajiv included a lot of furniture and surfaces crafted from earthy contrasting materials. The raw exposed brick walls complement the polished dark wood dining table and sharp black pendant lamps in the dining area, while the modern Scandanavian styled furniture of the living room makes peace with the old world era, baroque flooring. Keeping with the home owners’ outgoing lifestyle, Rajiv also added outdoor spaces – balconies where the couple could grow a vegetable garden. You can tell this has been a rewarding experience for him too. “It was so easy, because I knew them and they barely interfered. And even though everything is not perfectly in place, the house still works….” Website: www.praxis-india.com


