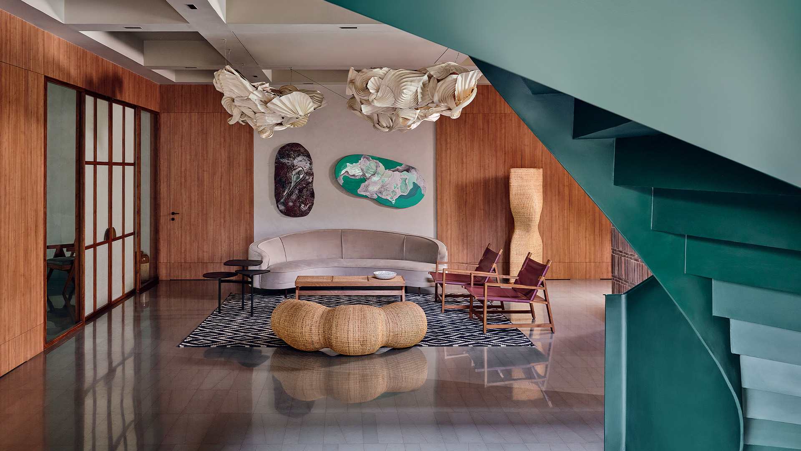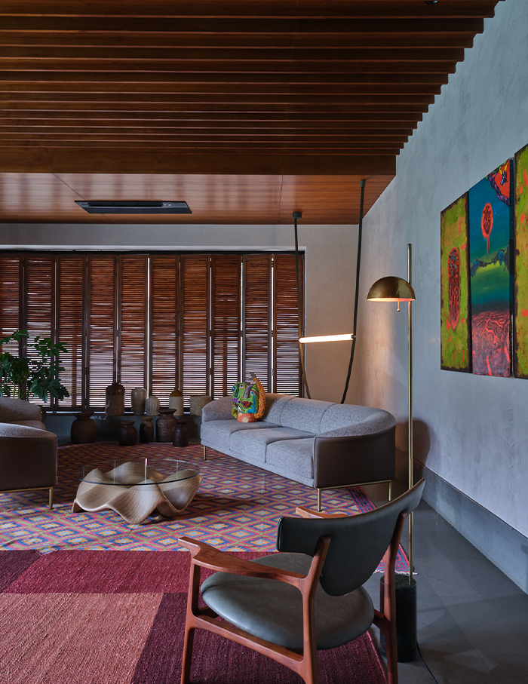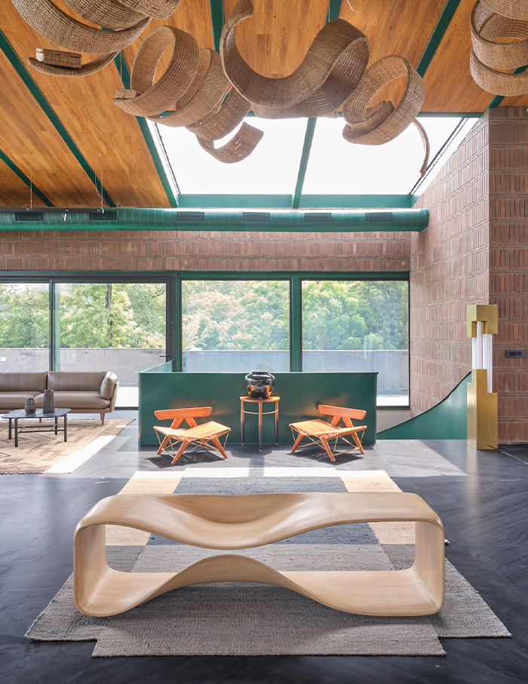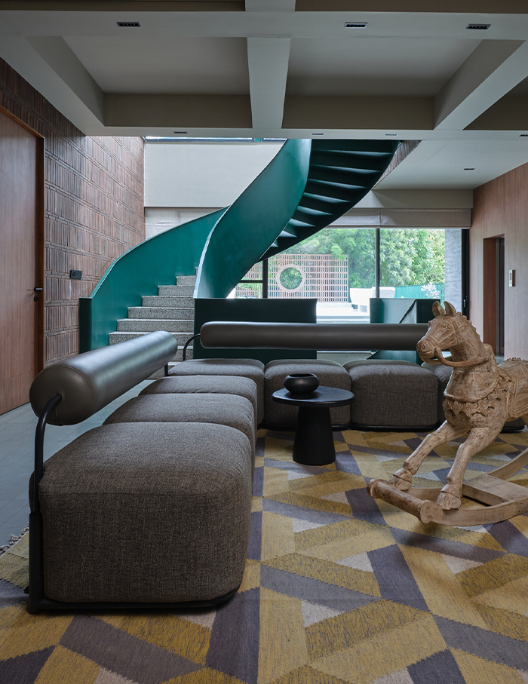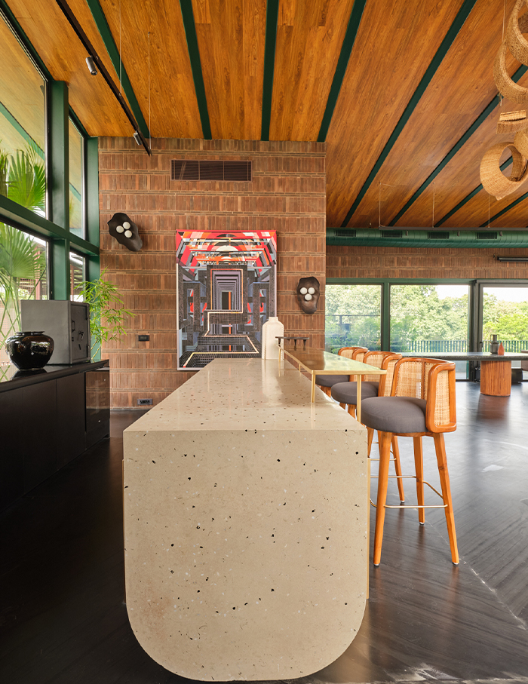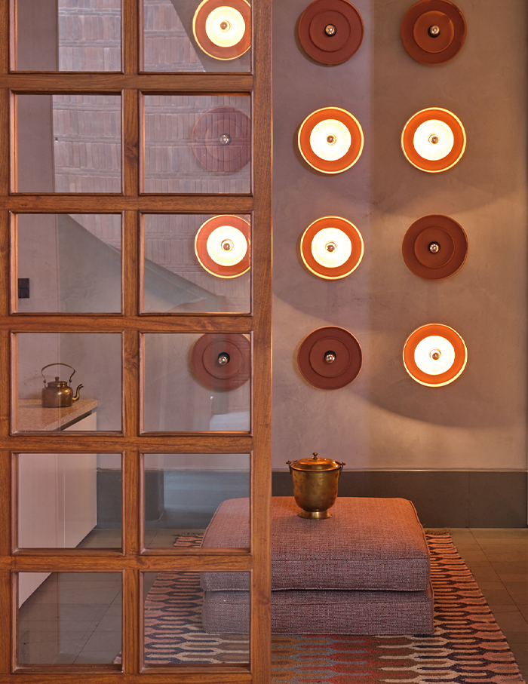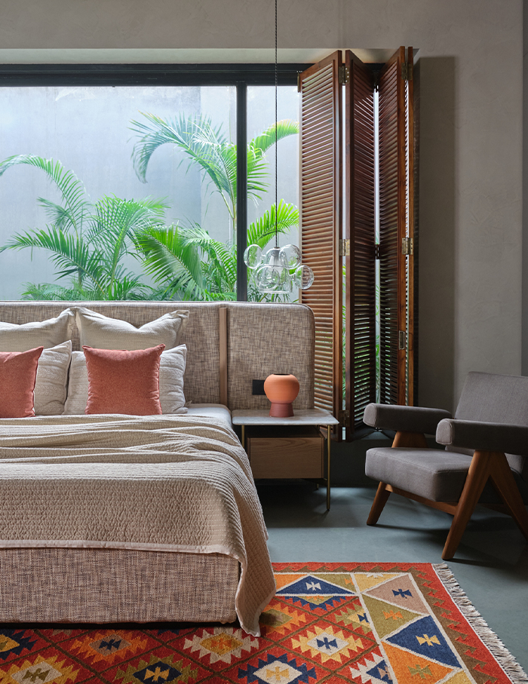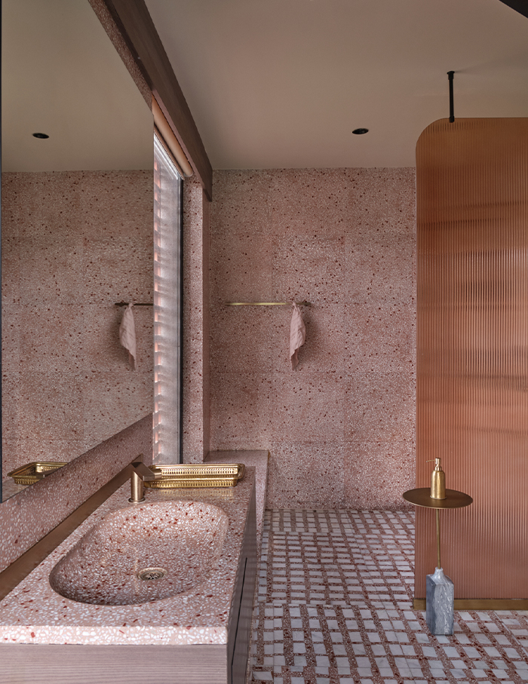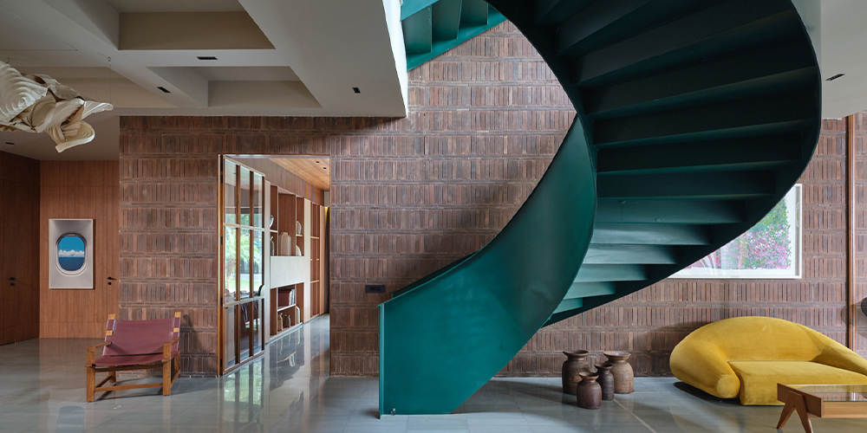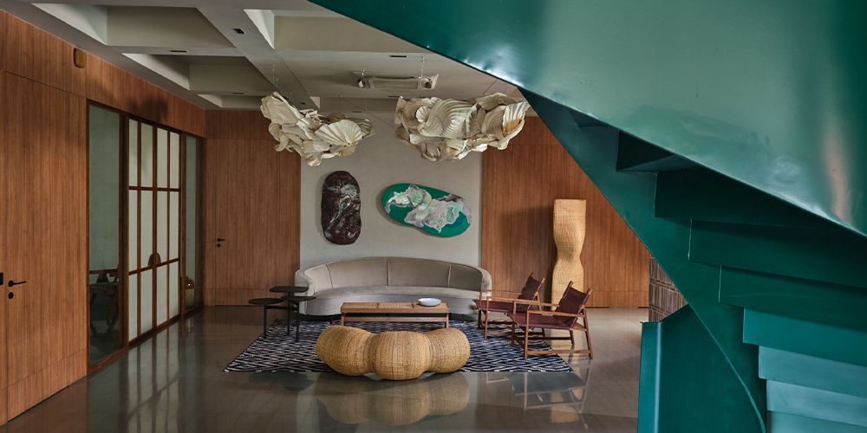Wooden accordion-like shutters stand in for curtains along the fixed windows, transforming into a light-proof screen when shut, while dove grey drapes sheathe the operable ones, serving as a soft counterpoint to the breeze. As far as artworks go, one curiosity leads to another, and then another, as evidenced by the selection on display. Paintings of psychedelic human organs and vibrant one-eyed sculptures make up an army of curious creatures that serve as a foil for the pared-back shell.
Another consideration was keeping the furniture restrained and adding colour and character through carpets and art. “The idea was to leave room for edits in the future,” notes the designer. The understated design ethos is echoed in the dining room, where muted tones and rustic textures hark to the surrounding landscape. Sliding doors with linen-lined panes keep the outside out and the inside in, affording intimate mealtime moments.
The bedrooms upstairs are a world unto themselves: scalloped skirting and bent wood lights enliven the primary suite, while the sons’ bedrooms play host to colourful tchotchkes that act as complements to the enchanting panoramas. In the same vein, no matter where you go — upstairs or downstairs, this way or that — the home presents like a tightly knit tapestry. “It’s a home where each object complements another and is part of a larger story. You can take one thing from here and put it there and you’d never know. Everything just fits together like a magical puzzle,” observes Preeti.
The common and private realms parlay into one another and the outdoors in equal measure. Most evenings, moments after the sun disappears and the moon takes its place, it’s the sort of space where work and play might happen together or apart, inside or outside, or not at all. “Here under the stars, anything is possible,” Preeti signs off.
You may also like: A rustic weekend villa in Ahmedabad by DPA Design Studio blends tropical modernism with Balinese elegance

