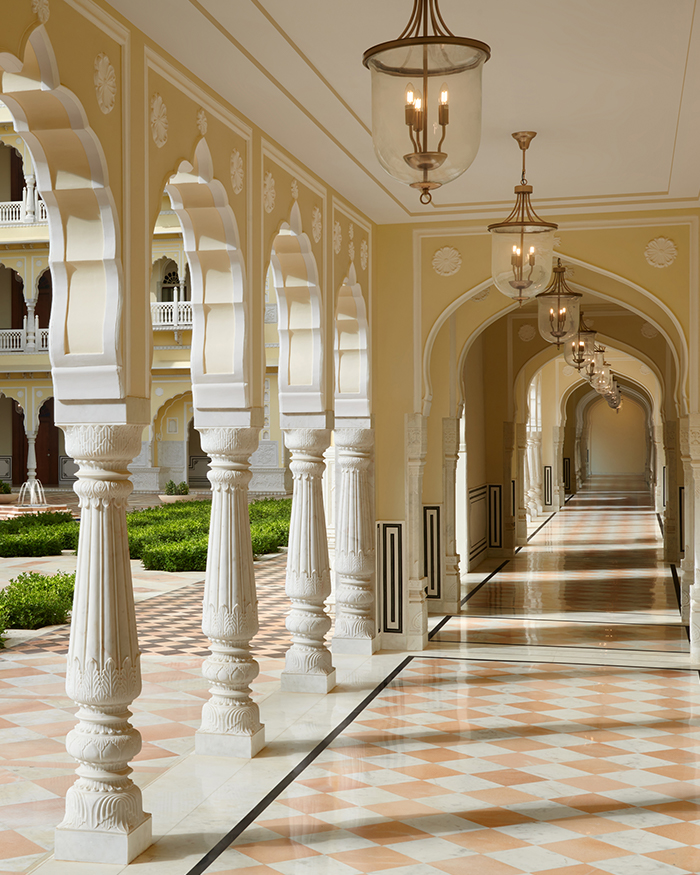Swaddled by tall trees and verdant views, Rio House is a 1,500 sq ft home for a couple and their pets. Conceptualised by the US based Olson Kundig, this abode immerses itself in the natural environment, making the design modest and minimal. The principal architects—Jim Olson, Tom Kundig, Kirsten R Murray, Alan Maskin and Kevin M Kudo-King—and the homeowners were unanimous in their opinion that luxury comes from the lush environs.
Essentially what appears to be a steel and glass box, this home hovers above the land and is supported structurally by two concrete piers, one of which also acts as an indoor/outdoor fireplace. The material palette features influences of concrete, terracotta and Brazilian wood. Keeping in line with the materials, the home’s colours are fairly neutral. The practice’s key designers say, “We’ve used a stained concrete for the patio floor, which reflects local building traditions and helps define that zone against the green of the surrounding meadow.”


As we approach the entrance, we’re initially greeted by a screened porch and outdoor kitchen below the volume of the home. It is here that a powder room and utility shed lies bordered by the jungle and a natural meadow. We take the stairs on the northwestern side of the structure to enter the main level with framed views of the forest as well as a roof hatch that allows fresh air in. Designed for natural ventilation, the roof hatch as well as manual pivot windows and retractable window walls with insect screens make the home sustainable. In addition, a solar water heating system allows the dwelling to function during intermittent power outages.
Rio House is designed with an open kitchen, dining and living room at one end, while the master suite lies on the other end just beyond a bathroom and pantry. The central focus of the home was to create a modest, peaceful retreat with sustainable yet elegant design options. Even when you’re on the inside, you can’t help but feel connected to nature. The design team points out, “One of the things we really enjoyed about this house is the view. You have unobstructed views of the meadow and the jungle, even to the Christ the Redeemer statue in the distance (on clear days) but you also have very small and focused views. That yin and yang experience of the landscape—big scale and small scale—is at the heart of this project.”

Rio House is peppered with a number of products such as the Antique Monastery table in the dining room to Cassina cab chairs, which make a minimal design. The home is illuminated with lights by Airton Jose Piments and Tom Kundig’s collection, further accentuated with custom cabinets and casework made from Pernambuco Brazilian wood and Deca faucets for the bathroom. The Olson Kundig team adds, “For us, the site is sacred. We think it is important not to compete with the landscape and to acknowledge the place of architecture within the larger space. Rio House definitely showcases that approach: a small home, floating gently in a big environment.”





















