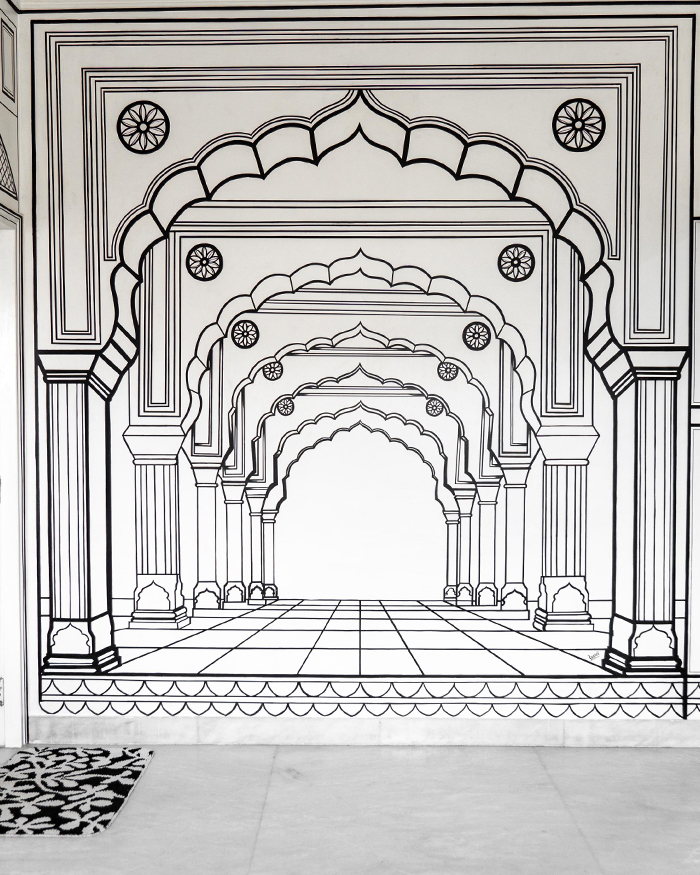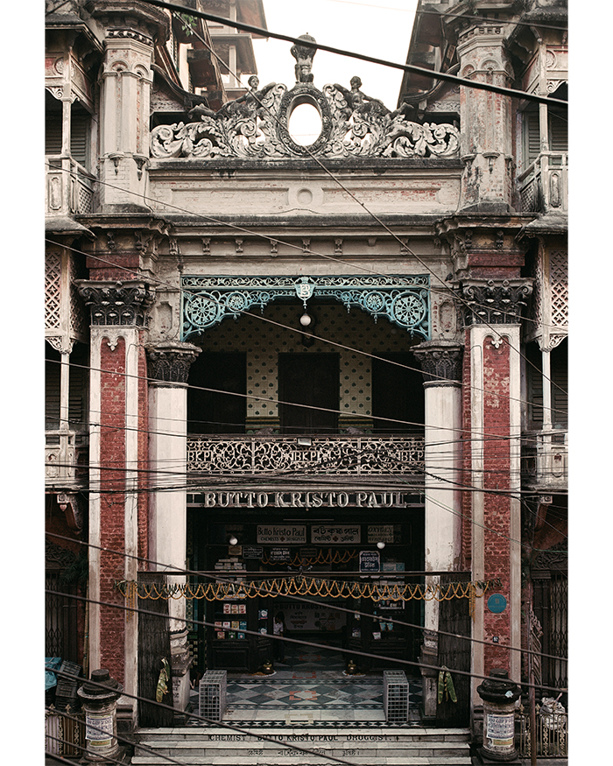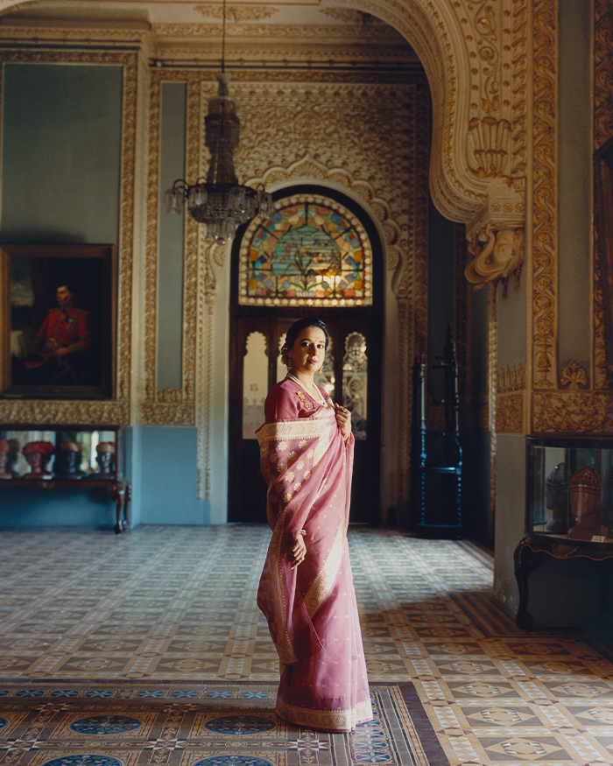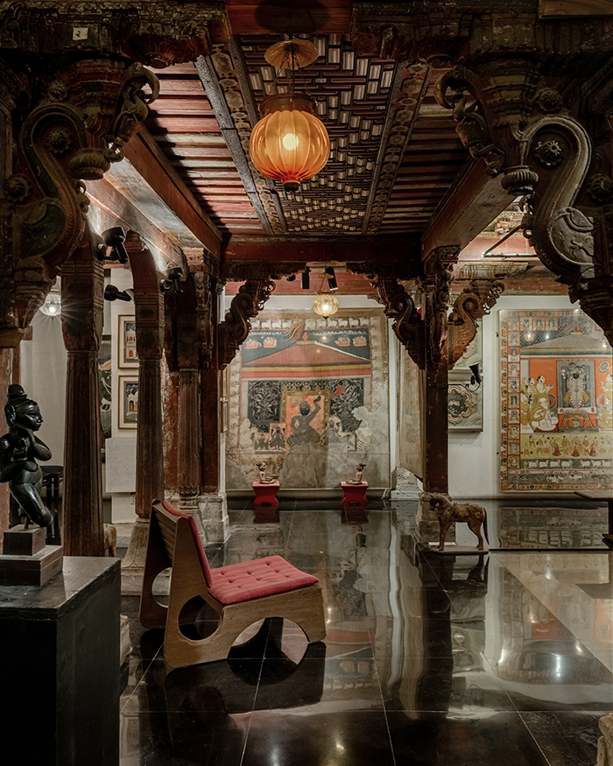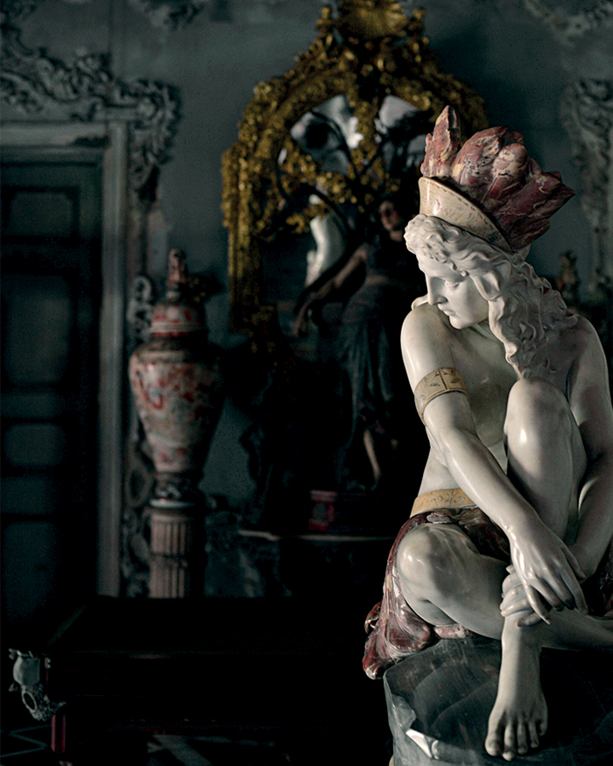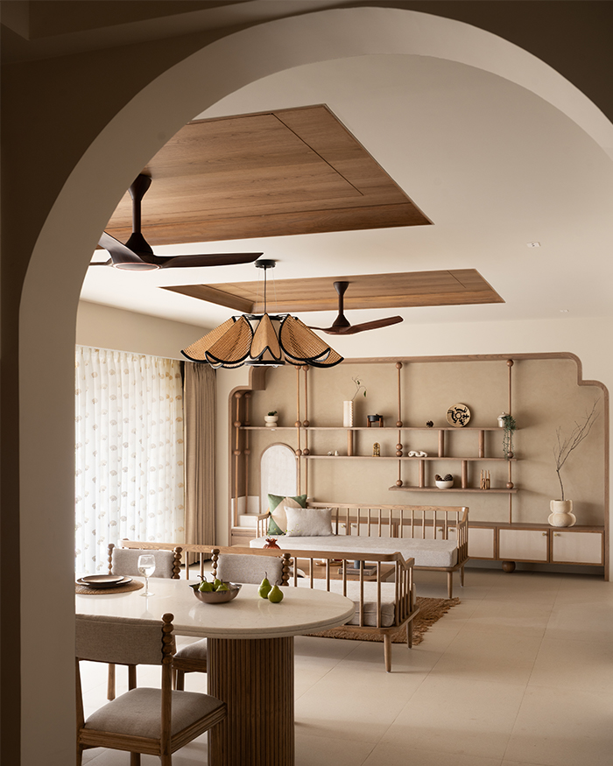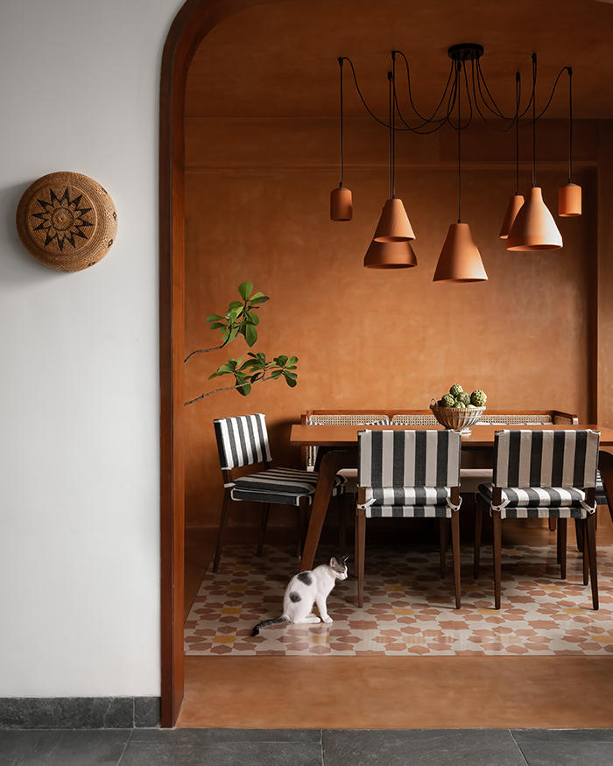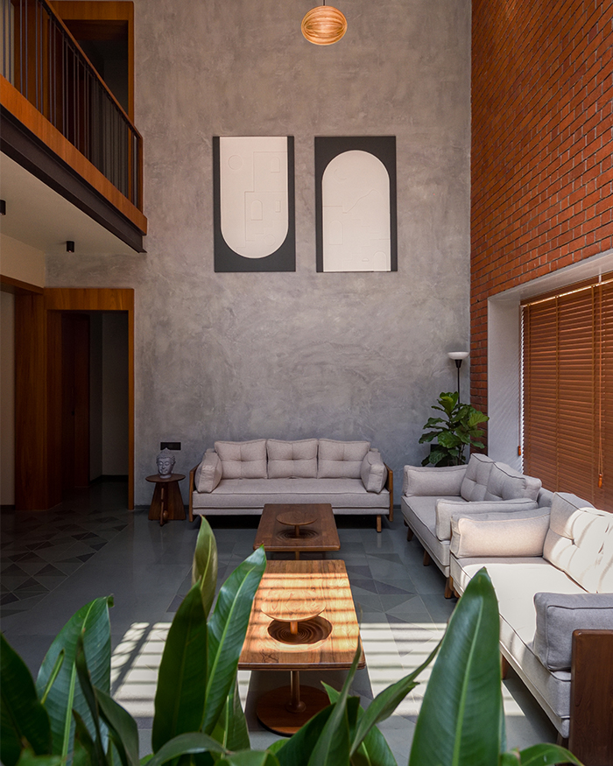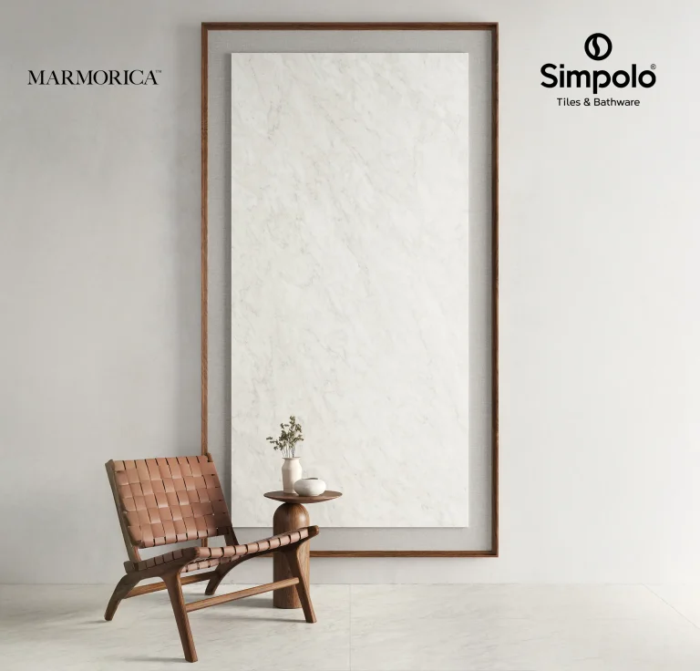This 2,500 sq ft Mumbai home carries the charm you’d find flipping through the pages of a PG Wodehouse novel. Created for a couple in their 60s, with a visiting daughter and frequent guests in mind, Disha Bhavsar and Shivani Ajmera of Quirk Studio have crafted a nook that feels both curated yet effortless, every detail here serves a purpose yet carries a quiet quirk. High arches, custom lights and Jaisalmer stone accents echo the kind of old-world charm that is quietly opulent.


















