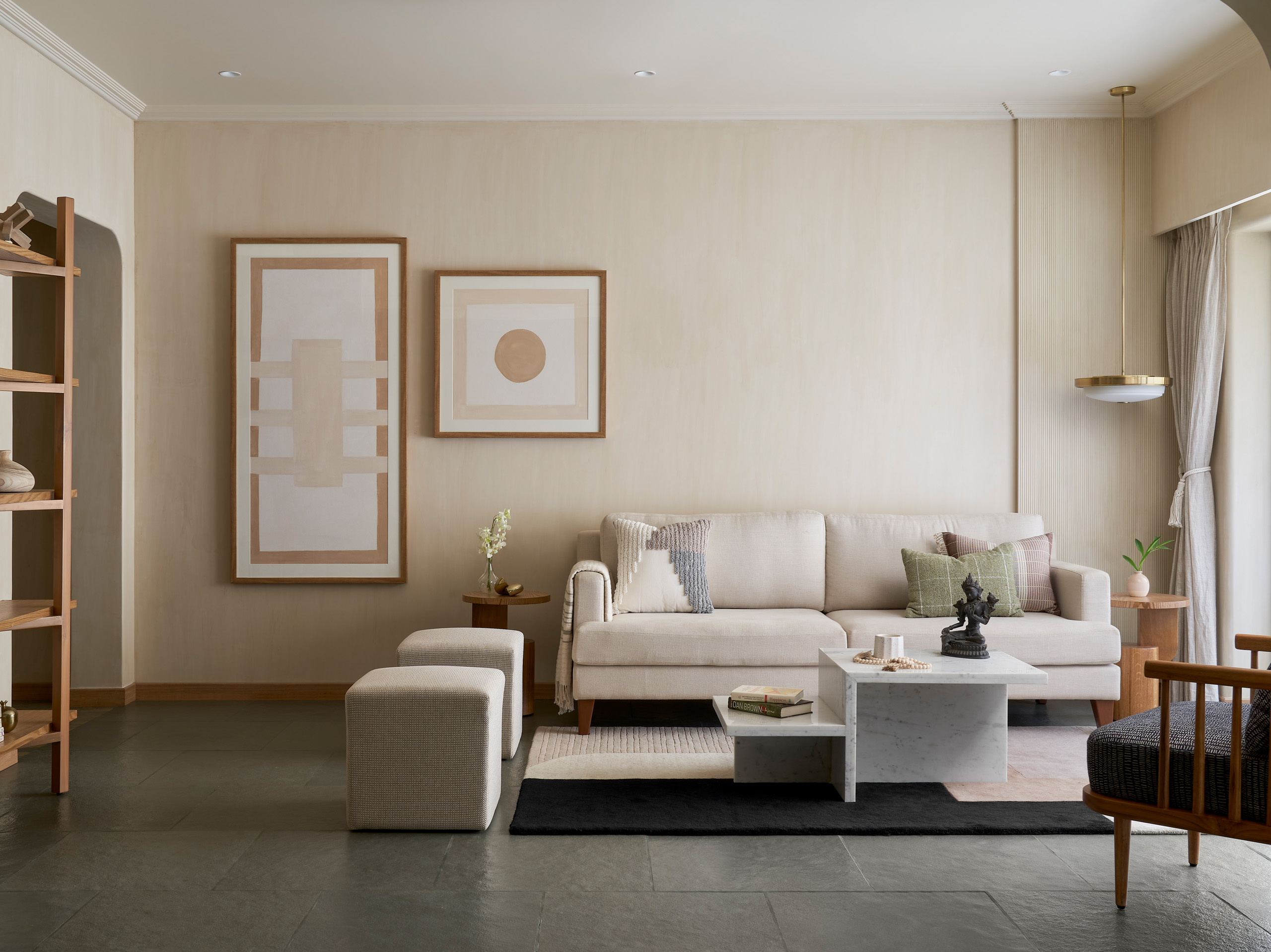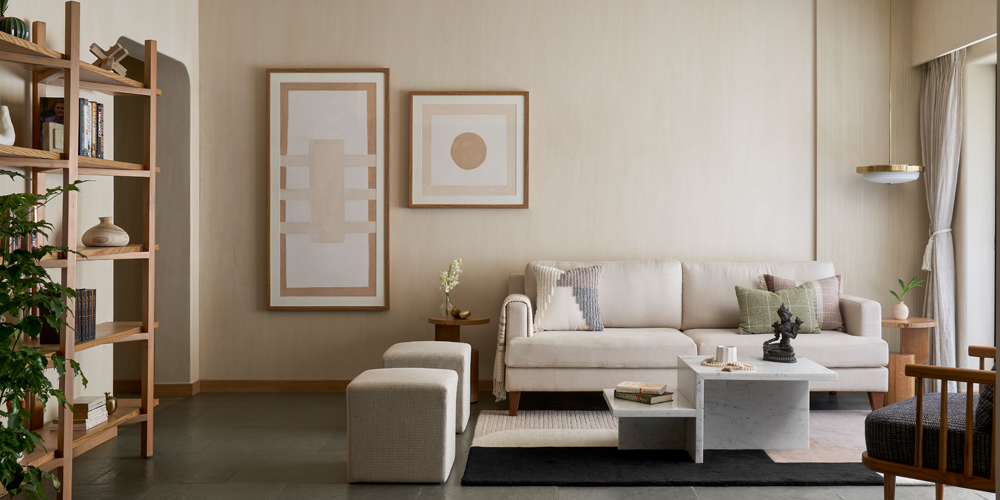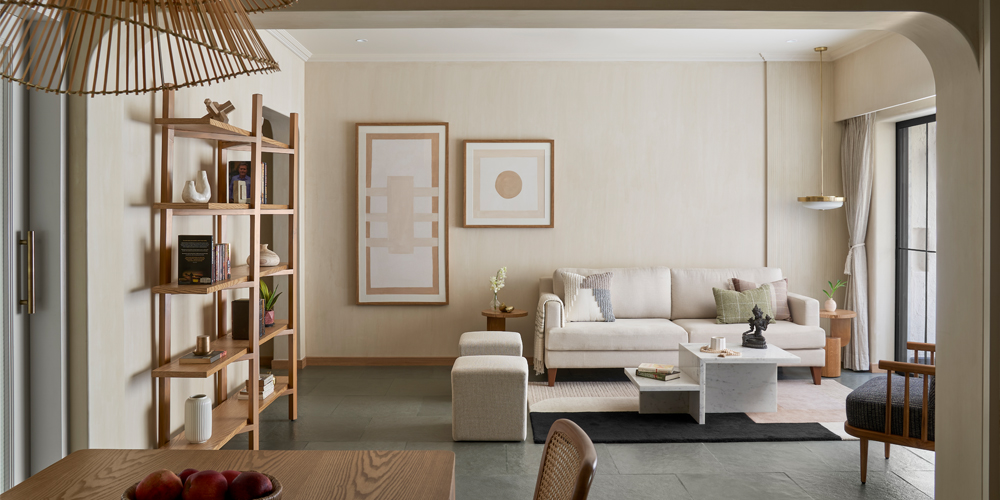A vision of refined comfort, located in close proximity to Mumbai, is an artistic sanctum that is home to three headstrong women. And interestingly, one of them happens to be the designer of the space as well, tucked close to the highway, yet nestled among the trees in Thane. To create this home, Rhea Khanna (the homeowner) and Krisha Shah, the duo behind Studio Elysian along with Rupal Kothari Design teamed up for the first time as a creative force, despite being split by a 12-hour time difference.
With a modest area of 1,350 sq ft, the residence encompasses three bedrooms, an open plan living and dining space, and a compact kitchen.
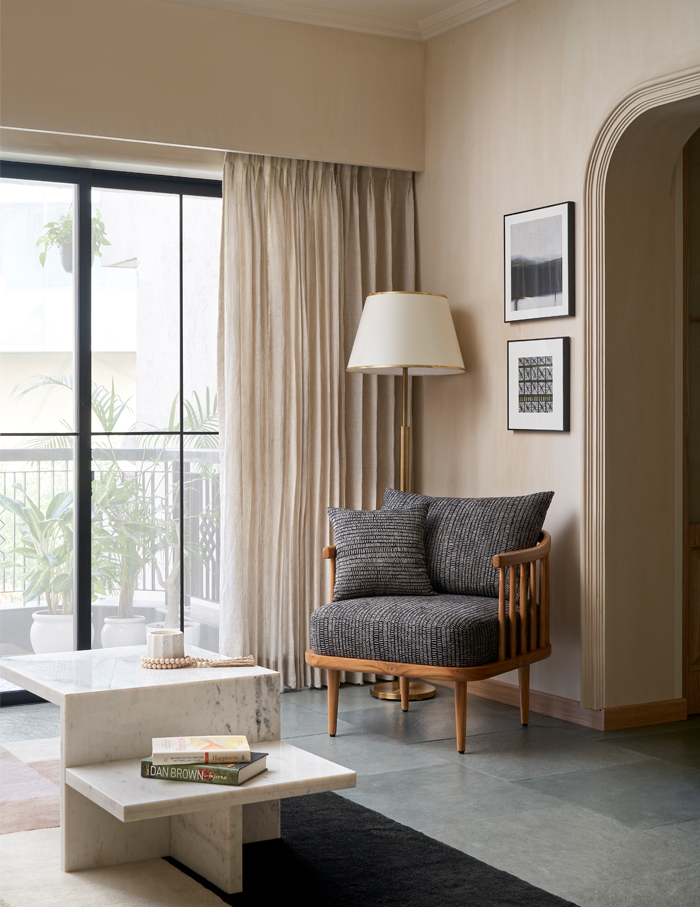
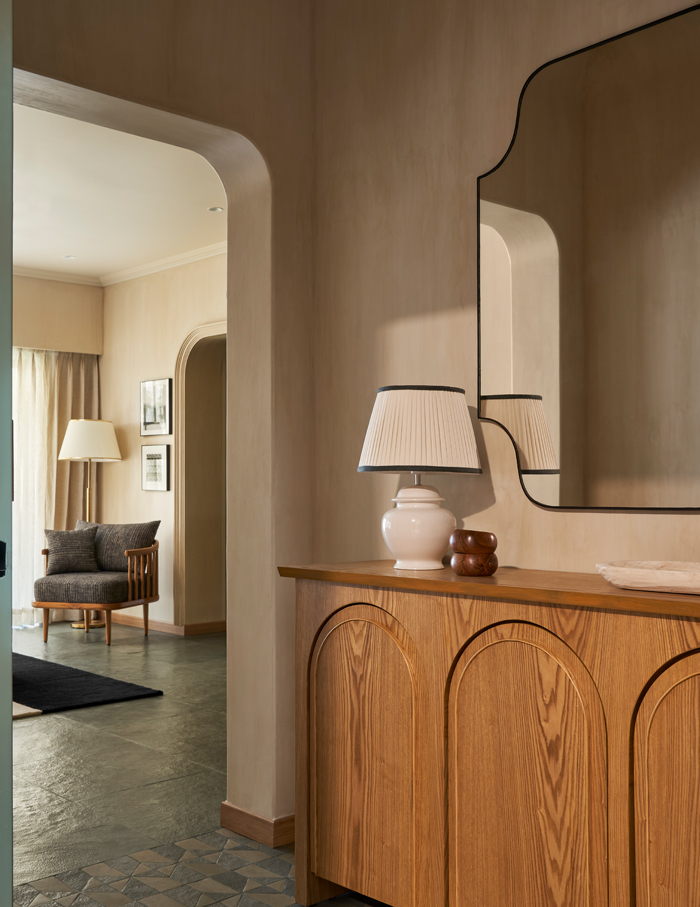
Maximising the minimised
Rhea, along with her fellow homeowners, mother and grandmother, transitioned from a six-bedroom house with six residents, to a three-bedroom apartment with three residents. A jarring change, the crux of curating the interiors was creating ample storage without compromising on a free-flowing layout.
With the three generations ranging over 60 years, the house had to be able to wear many hats. A space that hosts endless evening soirees. A space that is conducive to afternoon coffees. A space that is meditative and peaceful. Knocking down walls and transforming the existing layout was the only way to bring the family’s vision of having an astutely arranged home to life.
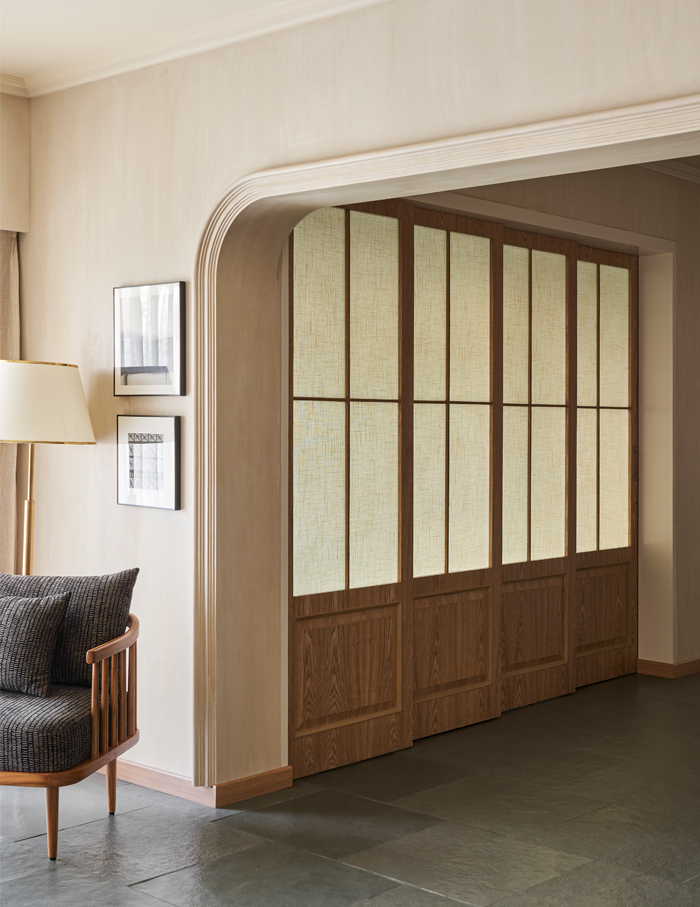
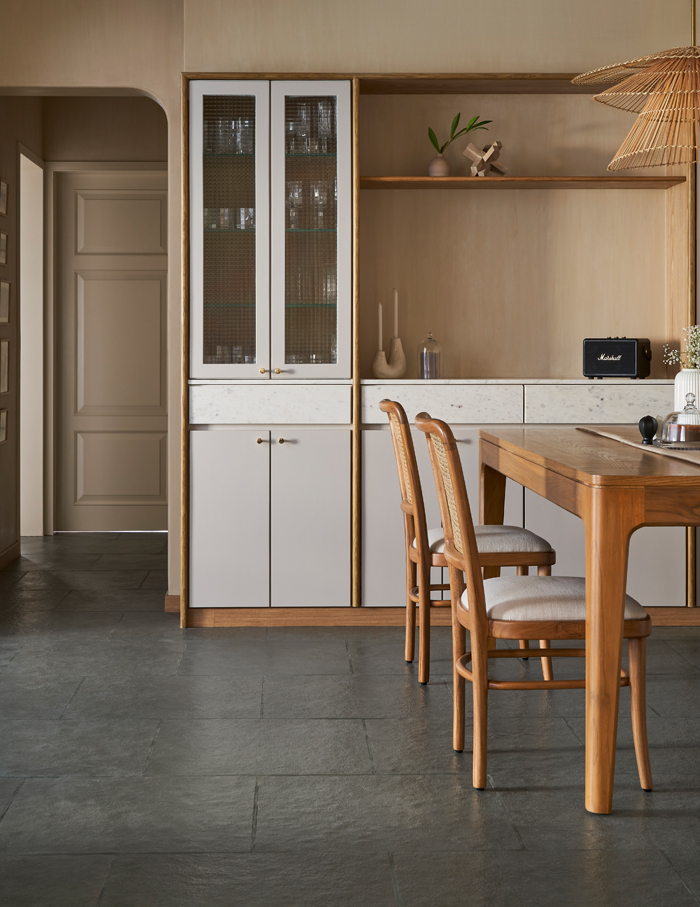
Despite using hardy materials that stand their own, this home is ruled by a subdued palette. The textures of wood, stone and paint work together to bring about a zen like atmosphere. The sanctuary of strong willed women, the home doesn’t compete with them. Instead, it supports their resolute minds to flow freely. Meditative and serene, the colour palette works with the materials to craft a cocoon of comfort.
A strong footing
With a neutral palette that drapes the spaces in hues of beige, each room is characterised by a different floor. The usually mundane act of walking through the home is made captivating by a change in flooring across spaces — the stone in the living space brings about a versatile mood, the wood in the bedrooms facilitates a sense of calm, while the kitchen boasts glossy ceramic tiles. Grounding the home from the first step is the entry, with a patterned river washed stone floor.
A masterpiece of laidback luxury, the living room transitions to large square stone slabs laid in a staggering pattern. Softened by lambi textured hand painted walls, the floor washed in a clear coat has a finessed sheen. Chic, customised furniture shows an appreciation for functional brilliance, able to cater to the entertaining or solitude needs of the family. Embracing the muted palette is the dining space tucked beside the wall, allowing for ample natural light to penetrate through. Large enough to dance the night away yet intimate enough to feel safe, these living spaces are where everything comes together.
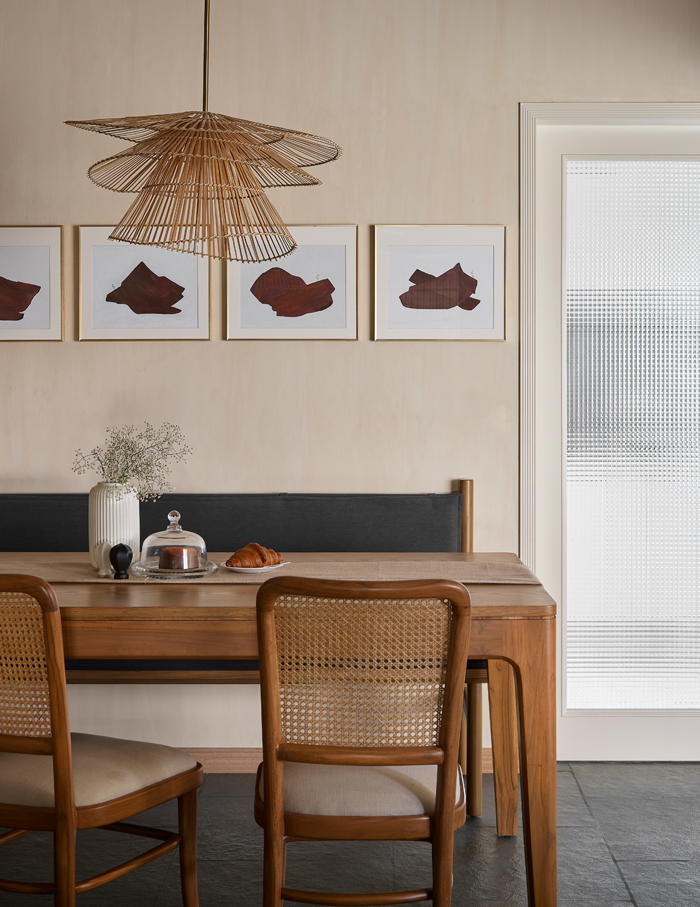
3 generations, 3 bedrooms, 3 designers
Organic silhouettes invite you further into the home, with the daughter’s bedroom fitted with a wooden floor. The muddy tones bleed into the room without being overwhelming. Catering to an avid reader, the window was fitted with a seat, ideal to recharge after a long day.
Abutting the daughter’s room are the mother and grandmother’s rooms. With similar feelings of tranquillity and serenity, they were designed keeping in mind their differing personalities. Easy to maintain, cane and brass accents complement the wooden floors and bring out their raw and timeless feel.
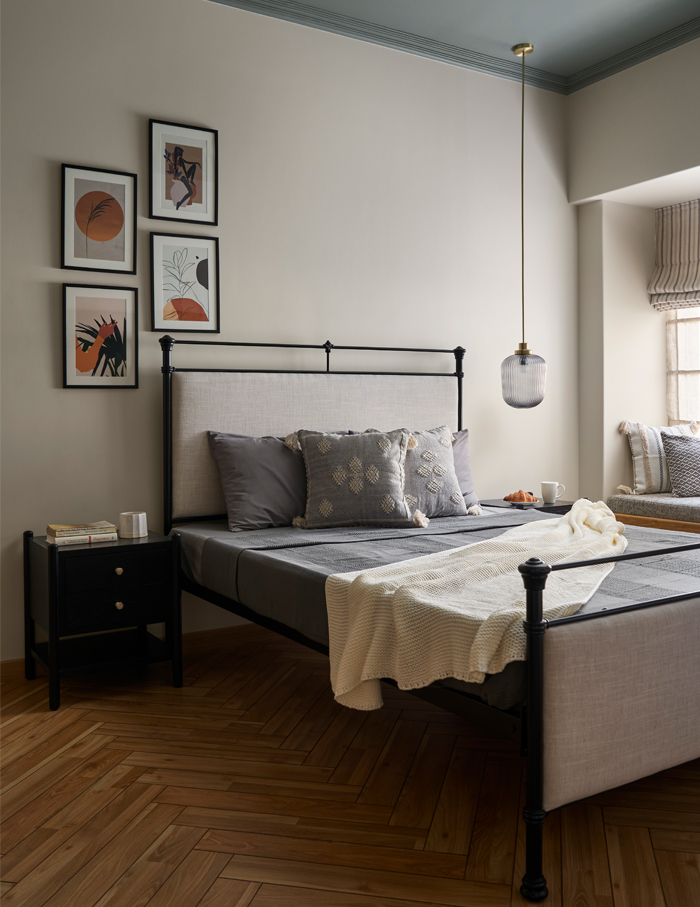
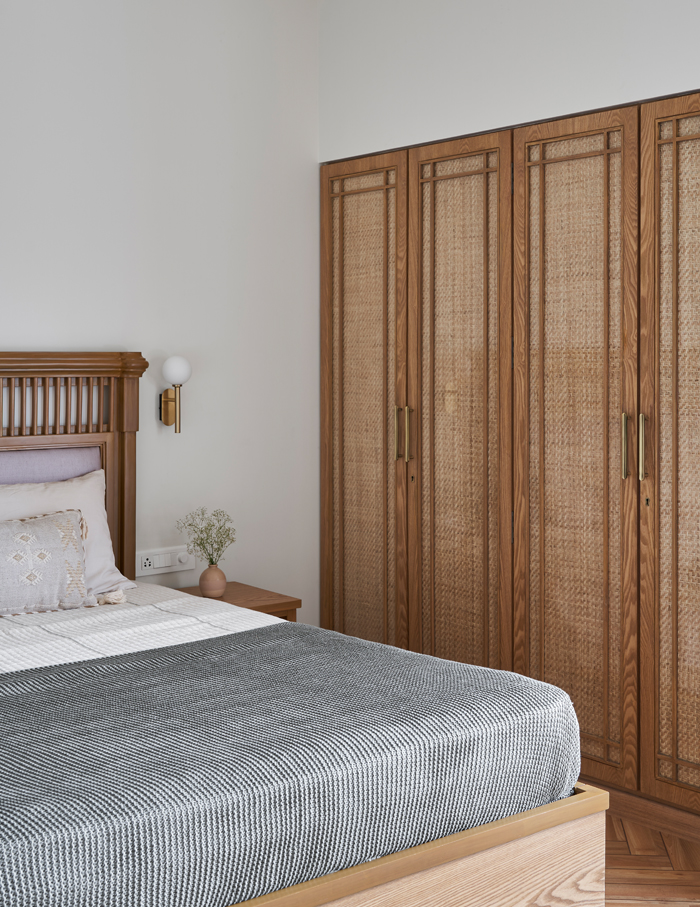
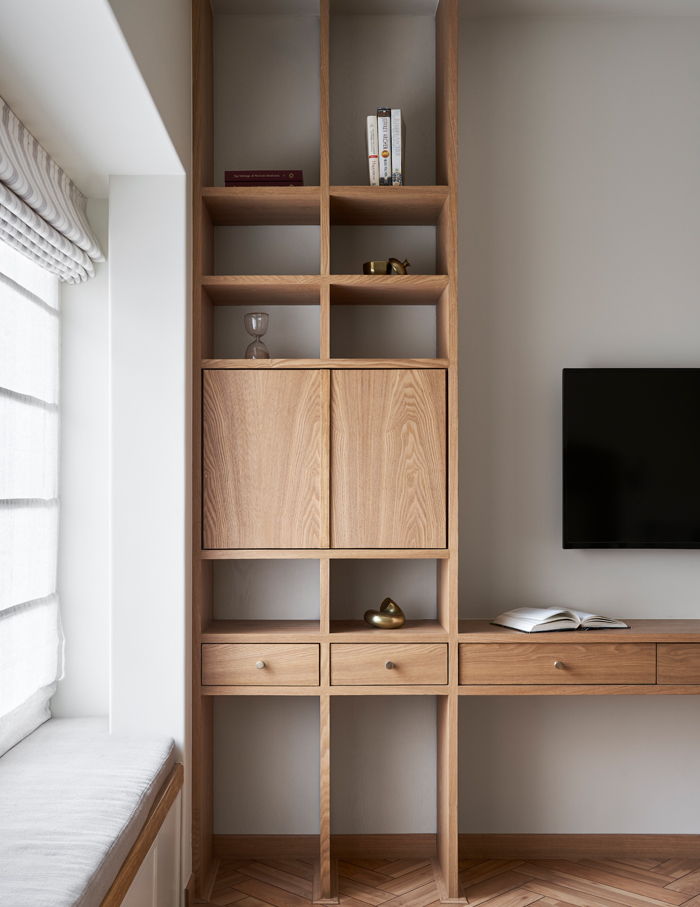
Tied by texture
By gravitating toward natural materials, like the wood and stone spanning the floors, the trio has ensured that the home will grow with the generations. Adding understated luxury to the cohesion are the plush semi glossy walls.
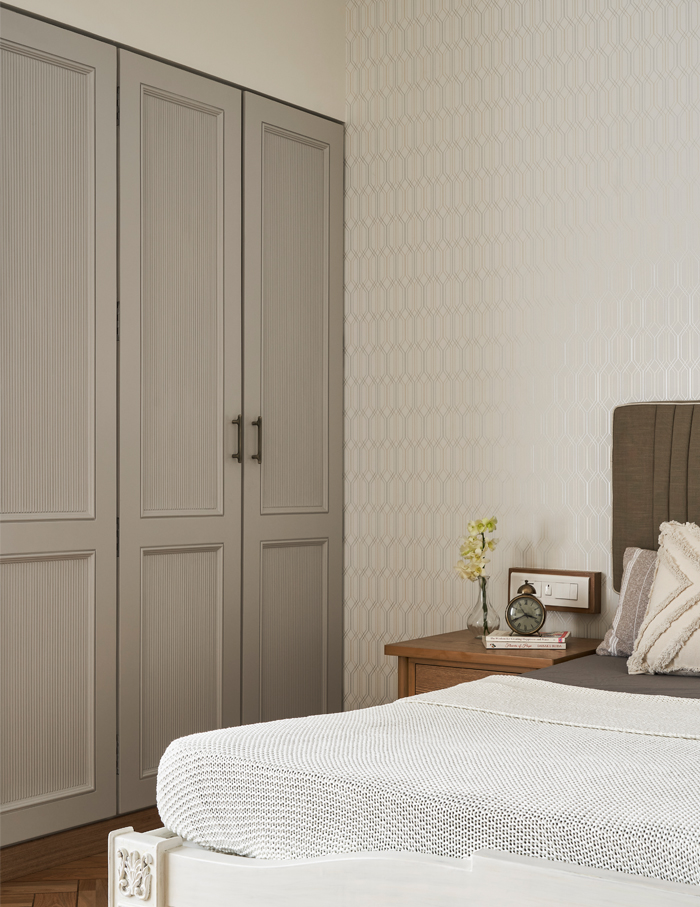
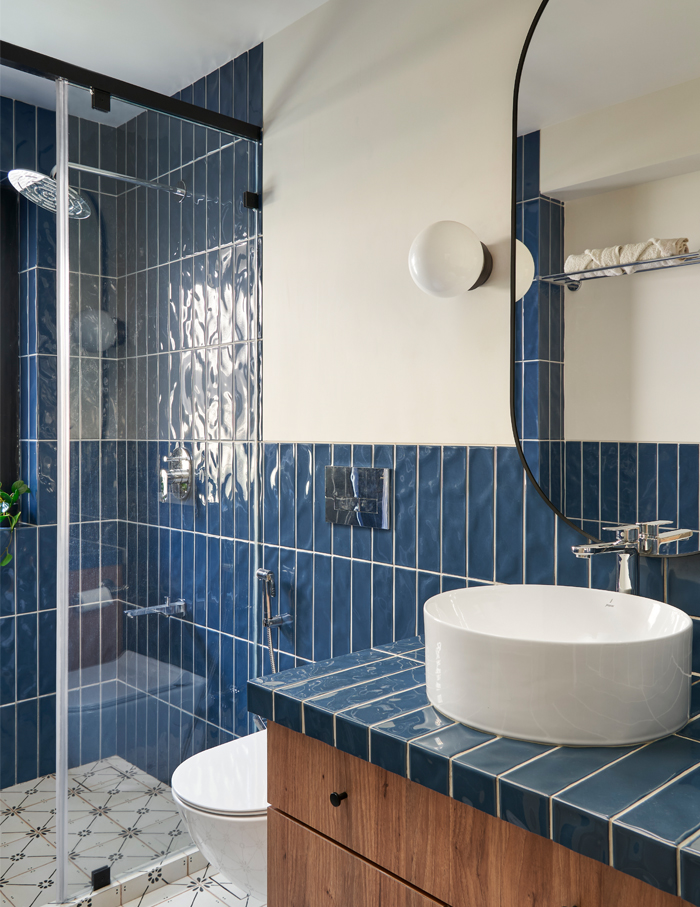
Meticulous attention to the planning of this residence enabled the family to downsize their home comfortably. By ensuring that everything from a shoe to a suitcase has its own space, clutter was avoided and instead, a sense of ease was evoked. “We strongly believe that designing any space goes way beyond what your eyes can perceive. It’s also a lot about the experience it empowers you with, the senses it would awaken,” muses Krisha.
You may also like: A vacation home in Mumbai indulges in forest bathing crafted by Studio Grid

