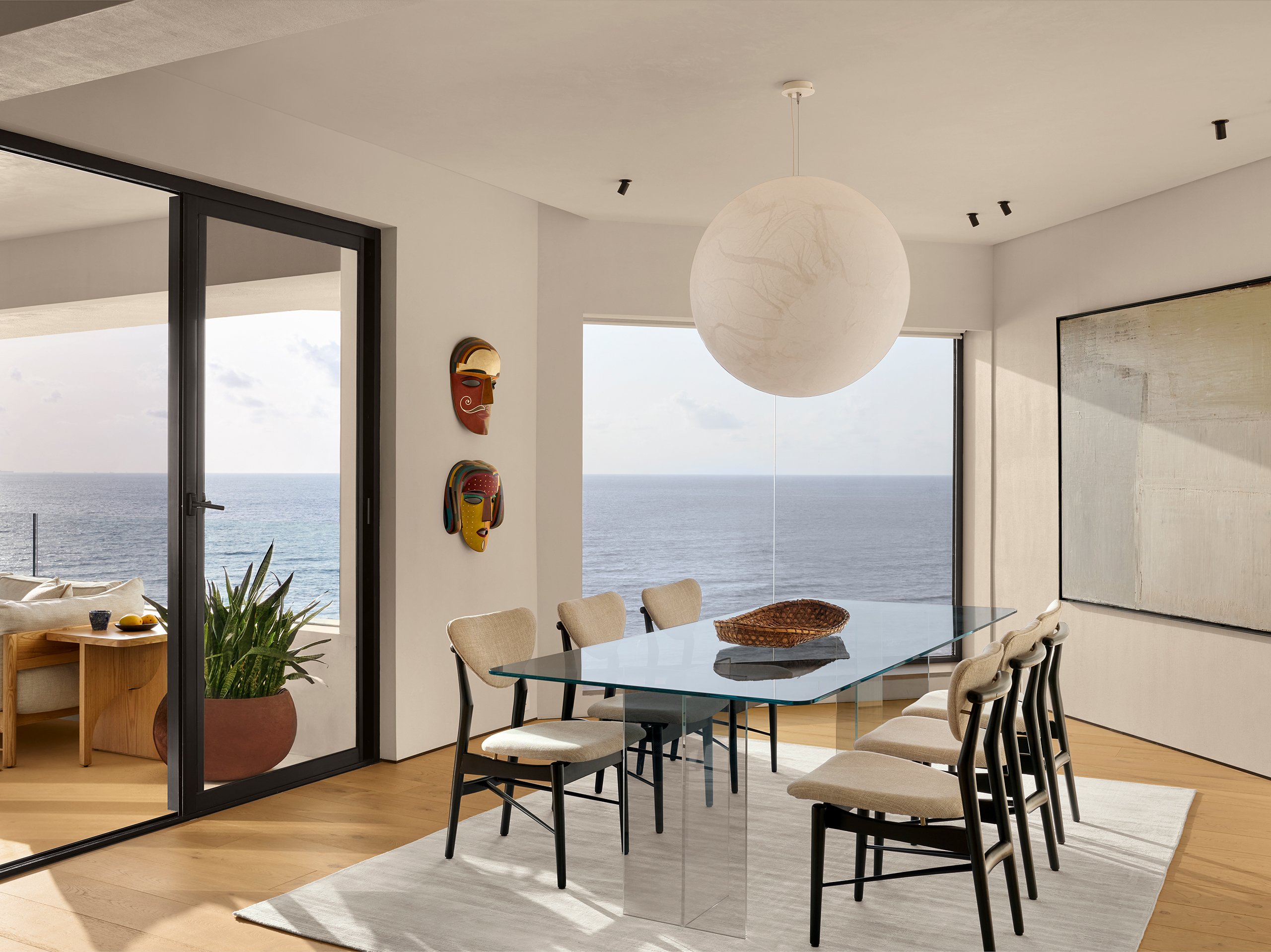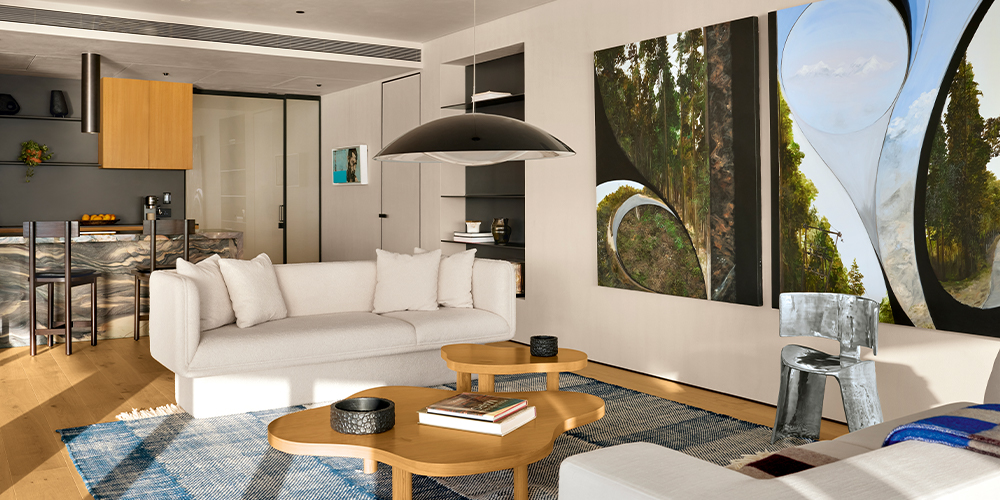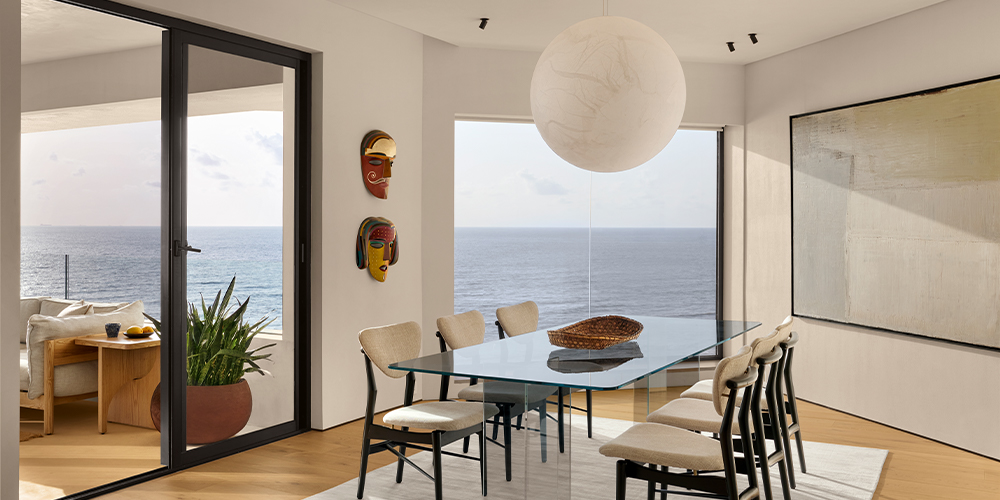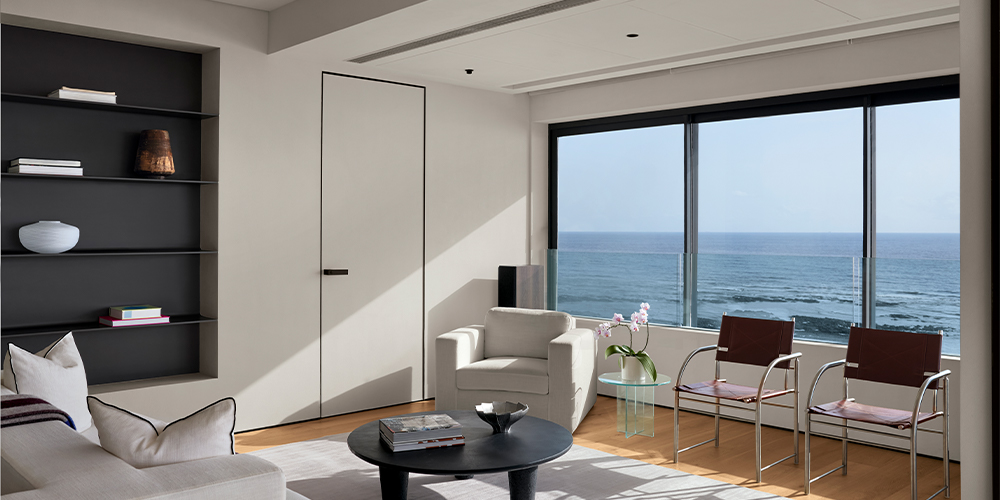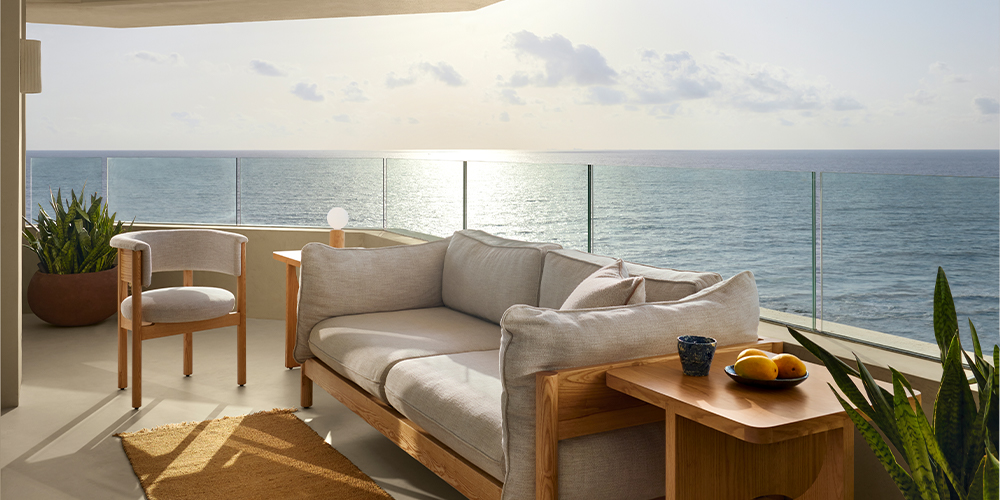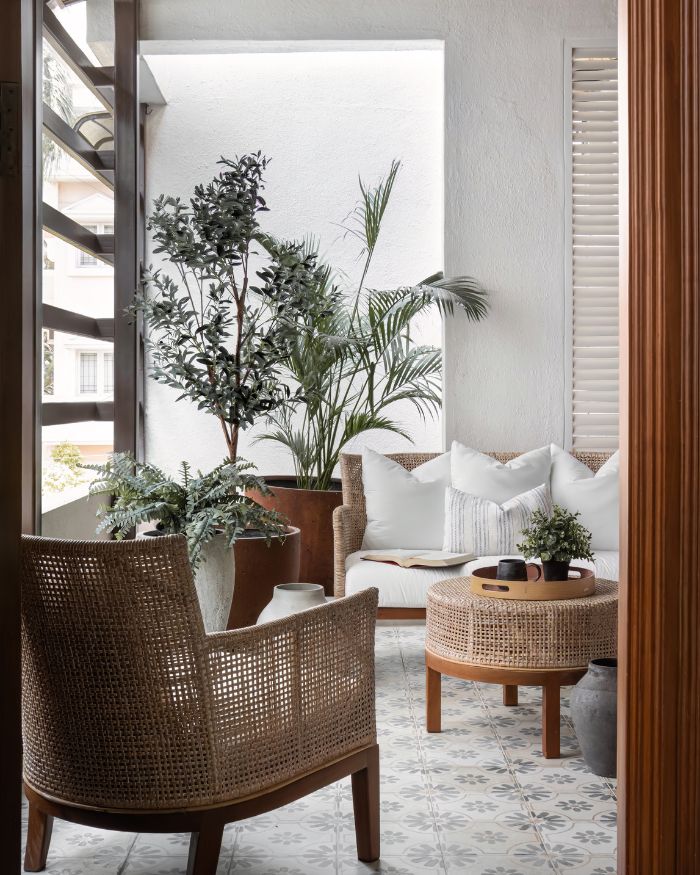A 2,000 sq ft apartment in Nepean Sea Road in Mumbai is all about the best sea views in India’s maximum city. The bachelor pad has been designed to be versatile in nature with the ability to be dressed up or down as an ode to the dweller’s personality. Envisioned by Shreya Kanoria, Principal Designer, Shreya Kanoria Interior Design, the home sees several changes stitched into the layout to optimise daylight and get the best views of the sea.
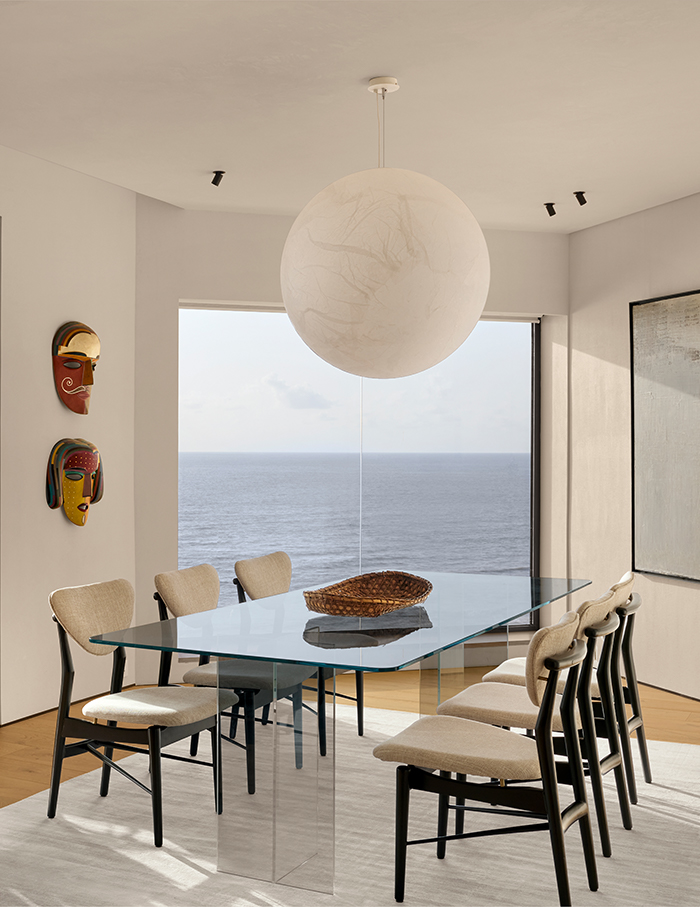
Sea Side Story
The living area of this home is a large space with an open kitchen, dining area, balcony, and a powder room. From the living room you can access the private areas like the puja room, master bedroom and the den. The apartment has the kitchen and staff area to one side and a large glass door stands tall in front of the living room to offer a sense of privacy. Shreya says, “In this home Japanese minimalism harmoniously merges with the warmth of Scandinavian design. This apartment breaks away from the usual ‘over designed’ spaces and keeps things simple. This Japandi style bachelor pad is inviting as it has a sense of calm and balance amid the vibrant cityscape.”
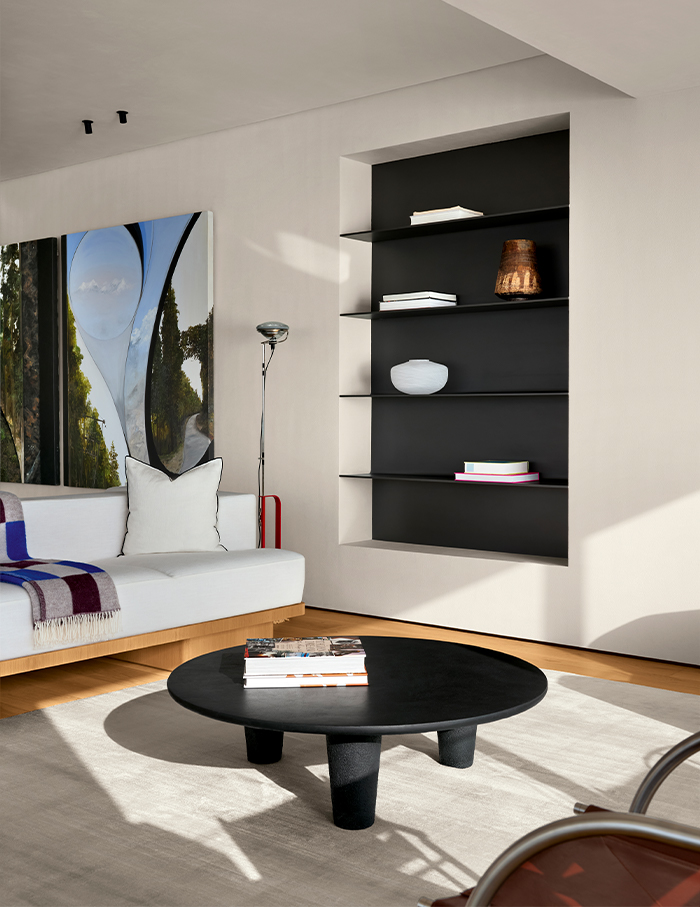
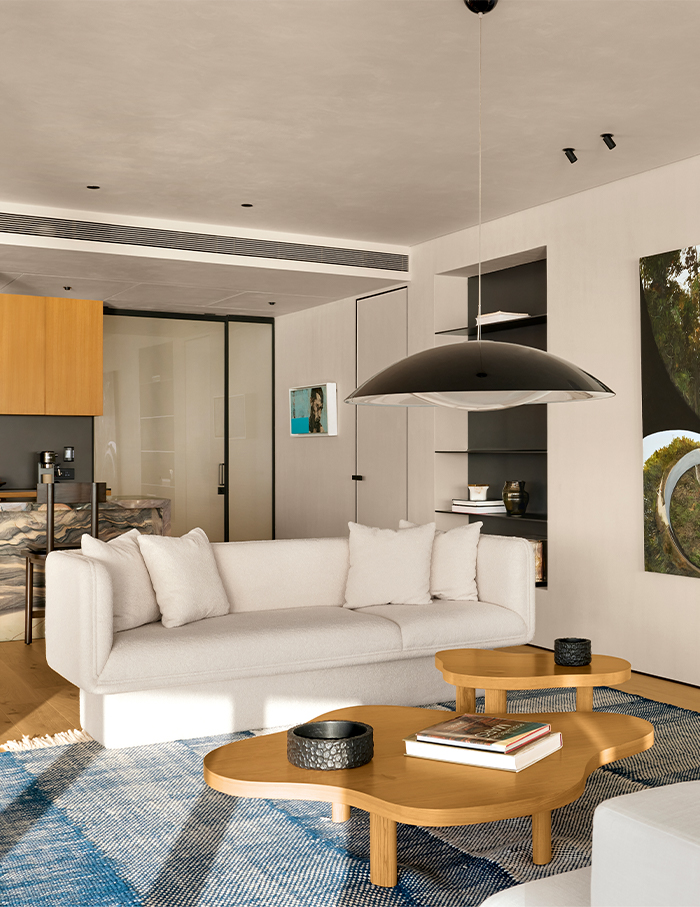
Culture Vulture
This Japandi style apartment epitomises the fusion of two cultures, embracing simplicity, functionality, and a deep appreciation for nature. It is a harmonious retreat where modern urban living meets timeless design principles. “The interior celebrates simplicity and functionality, adorned with clean lines, uncluttered spaces, and a muted colour palette enriched by earthy tones and soft hues. Ashwood floors, natural stone and bespoke furniture crafted from natural materials, exude a sense of understated elegance and tactile comfort,” says Kanoria. A harmonious marriage of industrial materials like metal with organic linens, complemented by soft lighting and natural fibre rugs add to the style of this home.
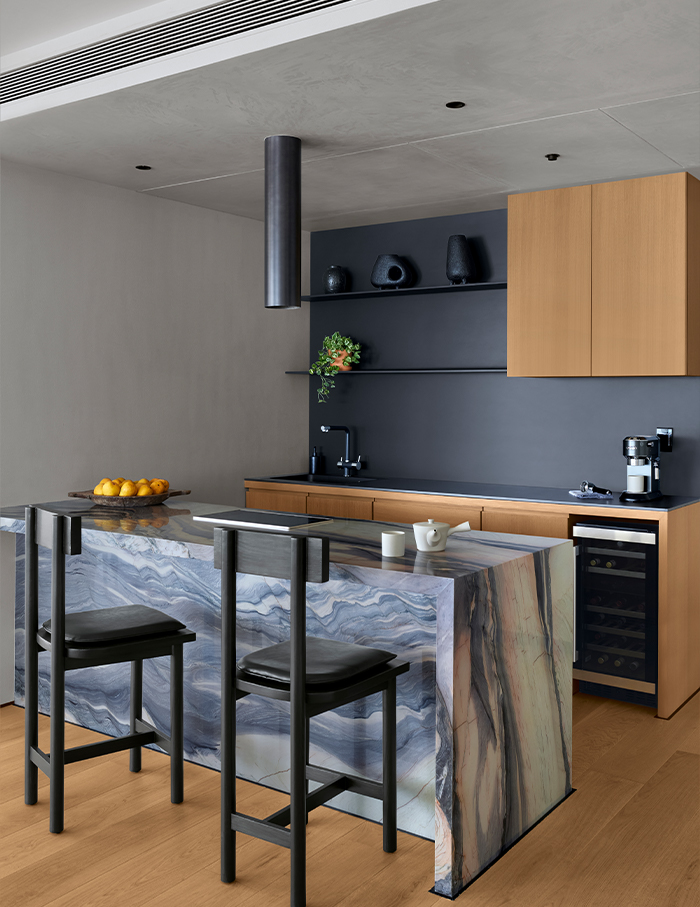
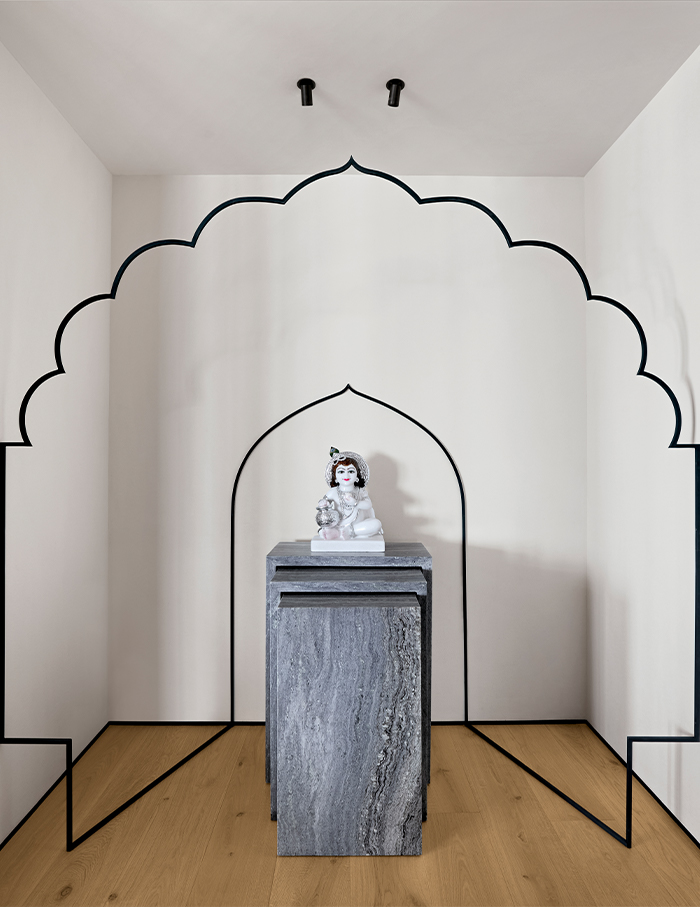
Design Mantra
This home has been designed primarily to be a sustainable home as it is a Japandi space. The architect team has consciously done their best to use natural materials as much as possible. Kanoria really enjoys experimenting and pushing her boundaries. But in the end, all her spaces try to have one thing in common, the focus on openness and what the surrounding has to offer. This is something that is always on my mind while designing a space which is also seen in this home.
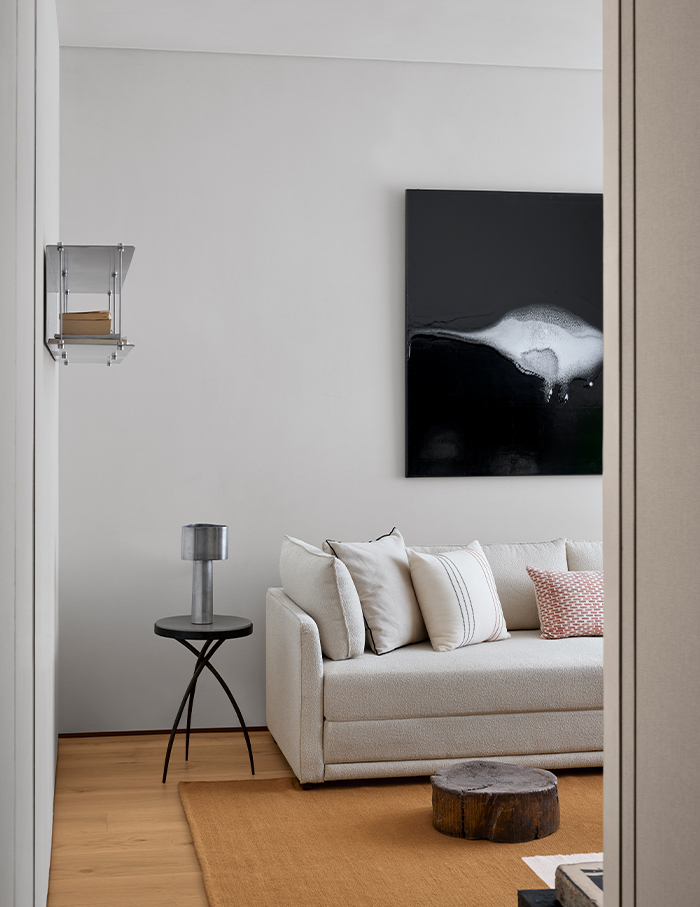
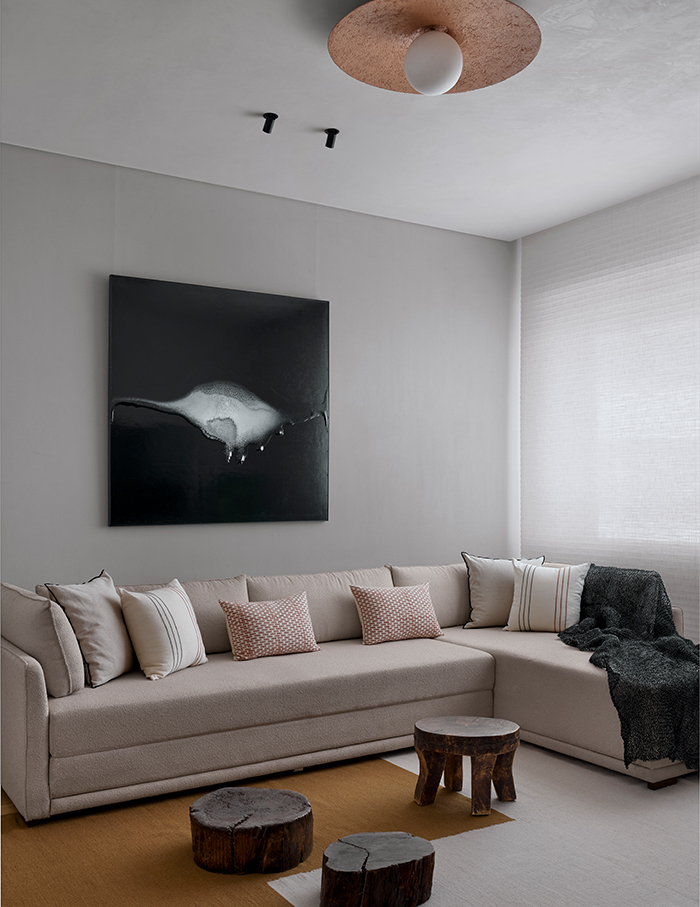
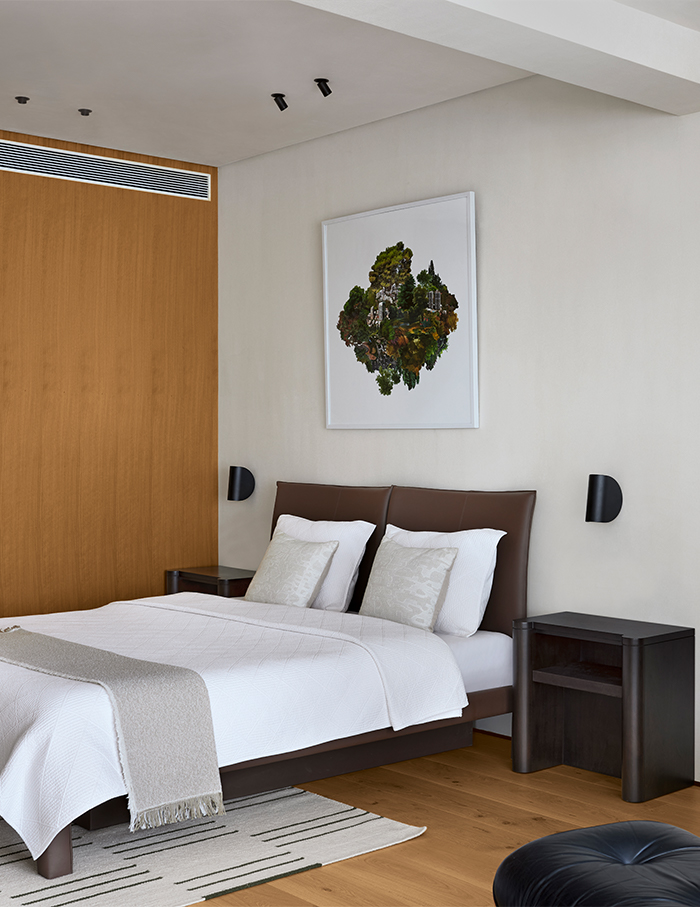
“I enjoyed working on the bathrooms the most as we tried to break away from the generic materials that are usually used in such spaces. In one of the bathrooms, we decided to use only a single-coloured stone and wood. And in another we used only concrete and metal. The most challenging part in the design process was getting a single slab of stone for our open kitchen top as it is 10′ long,” says Kanoria.
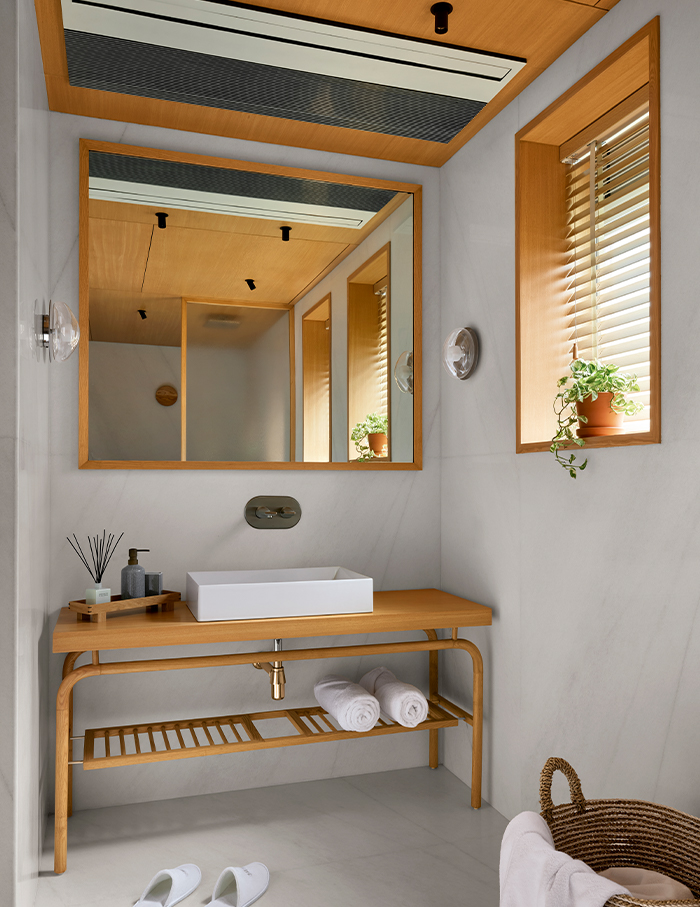
This home is a fine example of how the ocean vibes can be brought indoors. Using a combination of colour, accessories that have been thoughtfully picked and textures, this is a space that is chic and contemporary. The best part is that this home is an extension of the personality of the owner and stays true to its chic, modern and minimalist design that allows for new additions to be made if required.
You may also like: Decoding a Bengaluru home inspired by craftsmanship and contemporary flair by Studio Motley

