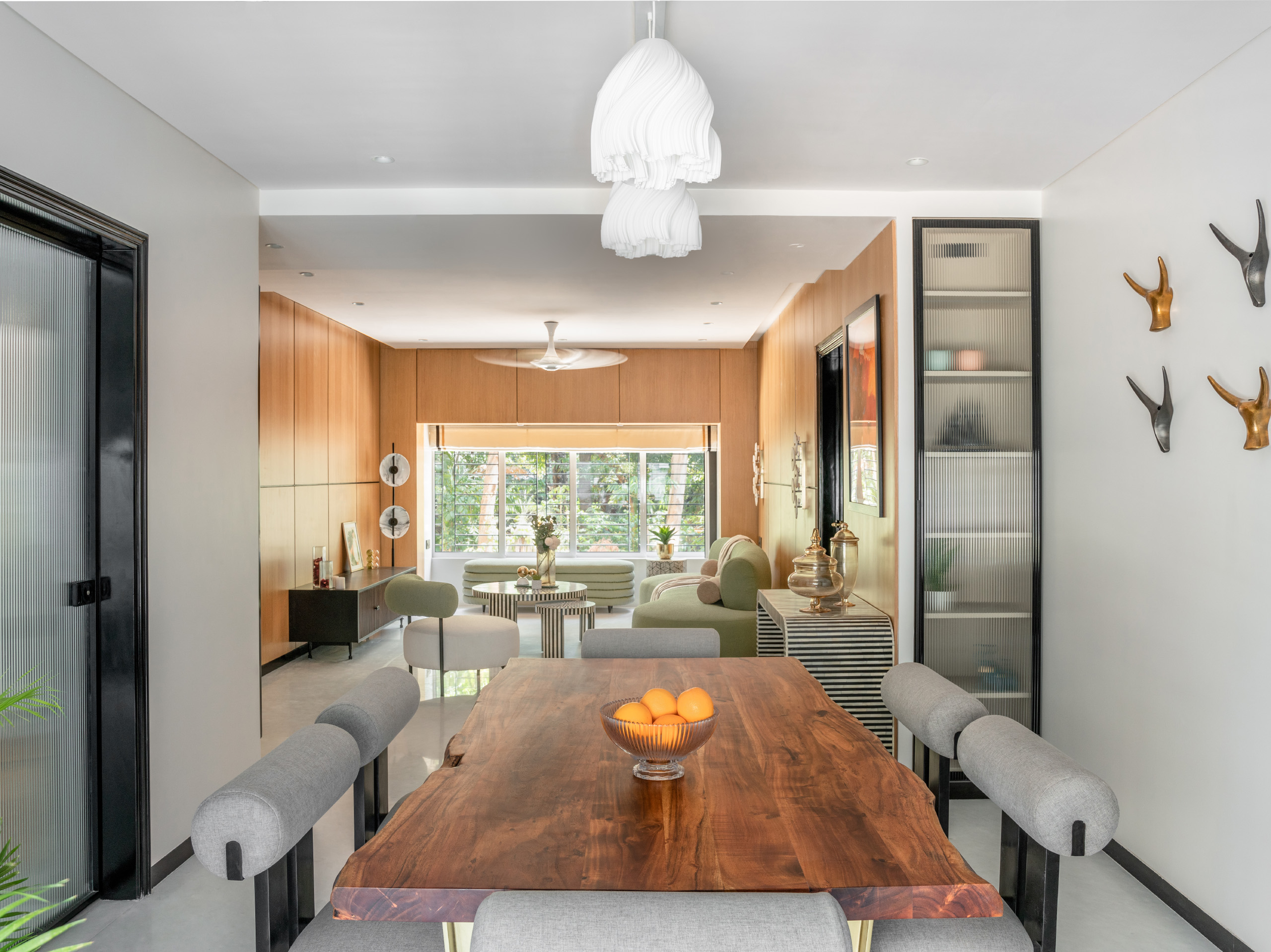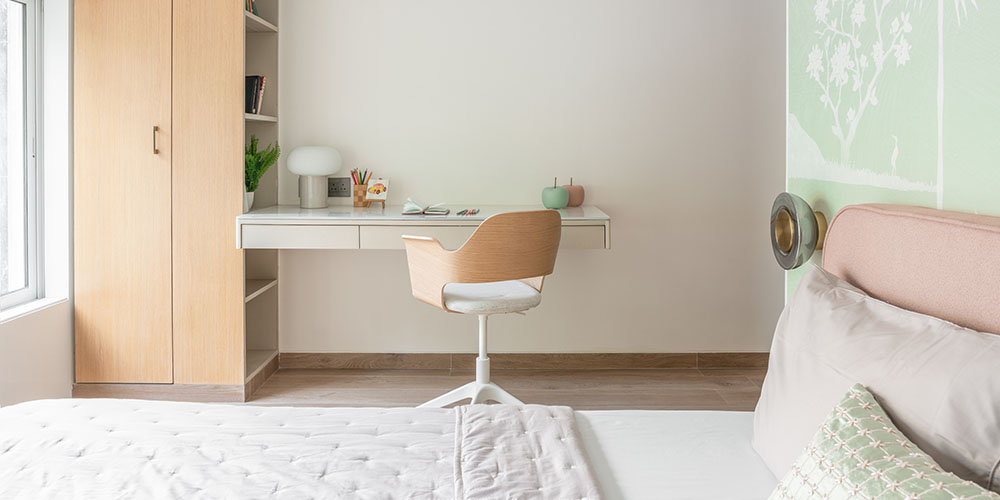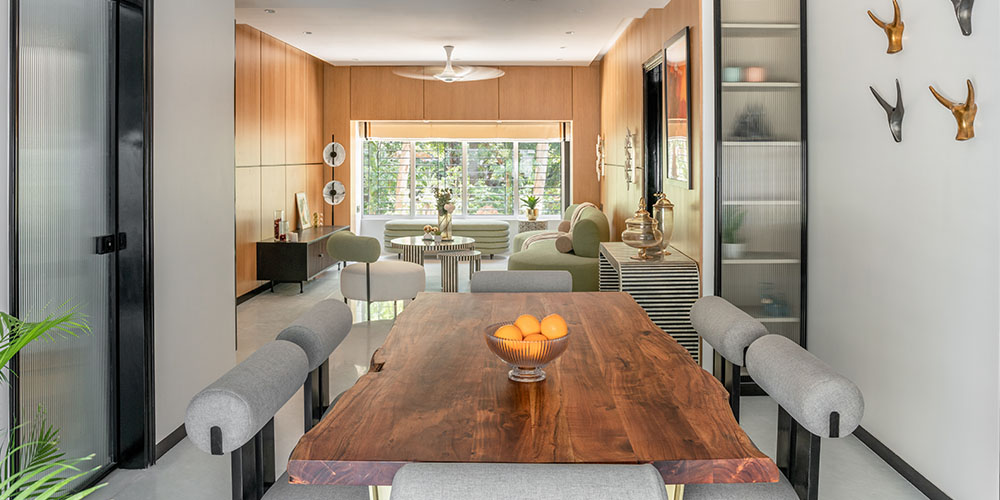Woven with distinctive features, this home in Mumbai, crafted by Rishita Sekhani, design lead and architect duo Sapna Lakhe and Shewtambari Shinde of Sankraman Design Studio flows with a balanced blend of materials, colours and patterns. Spanning 1,470 sq ft, the cool, muted tones such as pine, sage, and beige, along with monochromatic elements fill the space, creating a soothing ambience.
“By embracing minimalism, the home breaks away from excessive ornamentation and emphasises functionality, resulting in a timeless and understated sense of luxury,” share Sapna and Shwetambari.
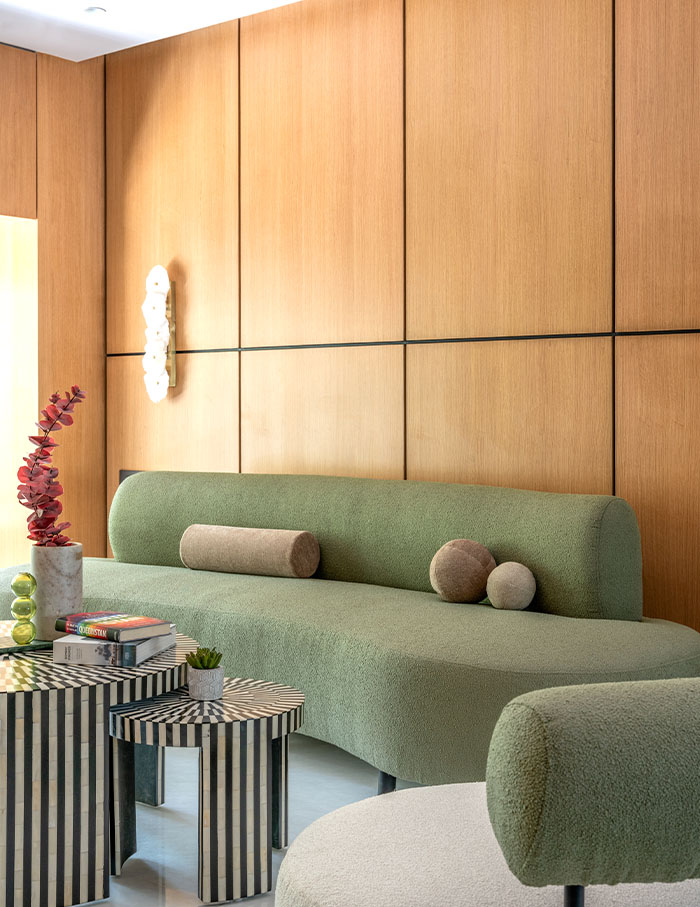
Less clutter meets more charisma
One of the notable features here is the home’s strategic orientation that allows abundant natural light to flood the living space. The interaction between light and shadows accentuates the textures and materials used throughout. As dusk settles, multiple light layers play, enhancing the peaceful atmosphere. Warm light emanates from wall and downlight fixtures, enveloping the interior in a visible sense of tranquillity.
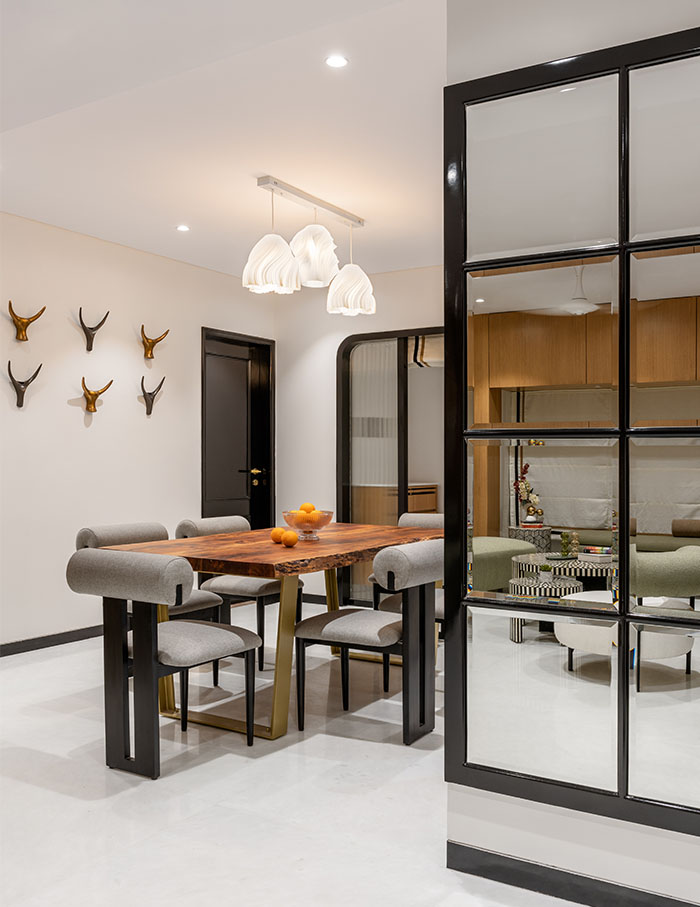
Dwell-ightful wonders
As you traverse the threshold of this dwelling, the corridor serves as a thread of narratives, guiding footsteps to the culmination of its story, where an entry console extends its salutation. A choreographed pivot leads you into the living room where a sage green sofa from Meuble Crafstman Co. dances with pine-tinted veneer panels.
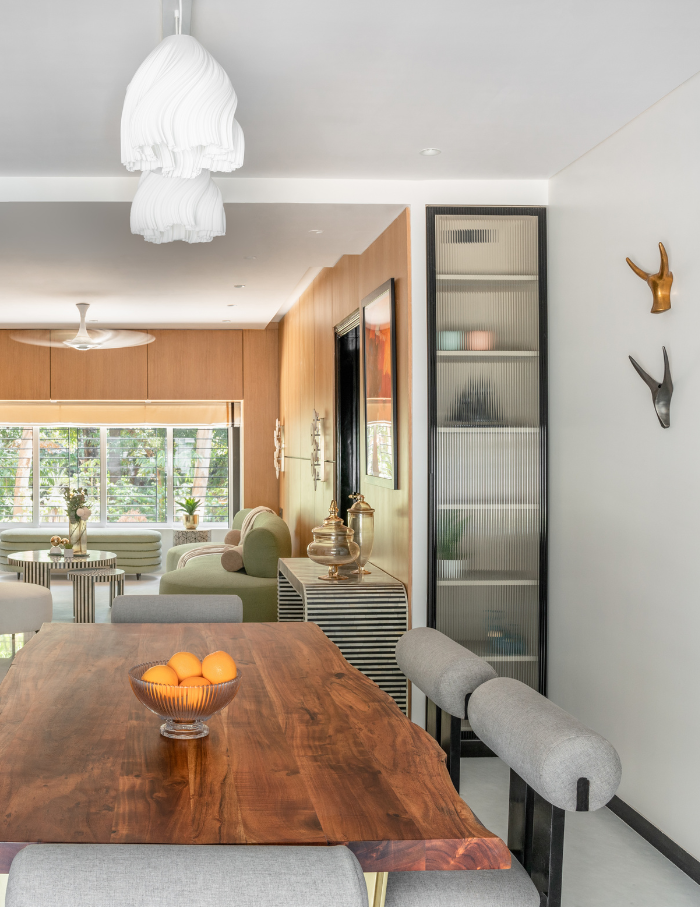
The living room orchestrates a seamless transition, a pas de deux, into the dining area posing as an art gallery with Juju and Mahaba wall art by Taho Living from The House of Things and a painting from Artvenue. The protagonist of this space is an organic masterpiece — a live-edged wooden table, its undulating contours, a testament to nature’s artistry. As you soak this in, the kitchen stands like a laboratory of flavours, poised to conjure delectable spells.
On the opposite side of the living room is the guest bedroom and the primary suite. With a flourish, the primary suite has the bed reposed in obeisance to the luminous soliloquy of the window. A console mirrors the composition across, a dialogue of forms that transcends the realm of utility into the precincts of art.
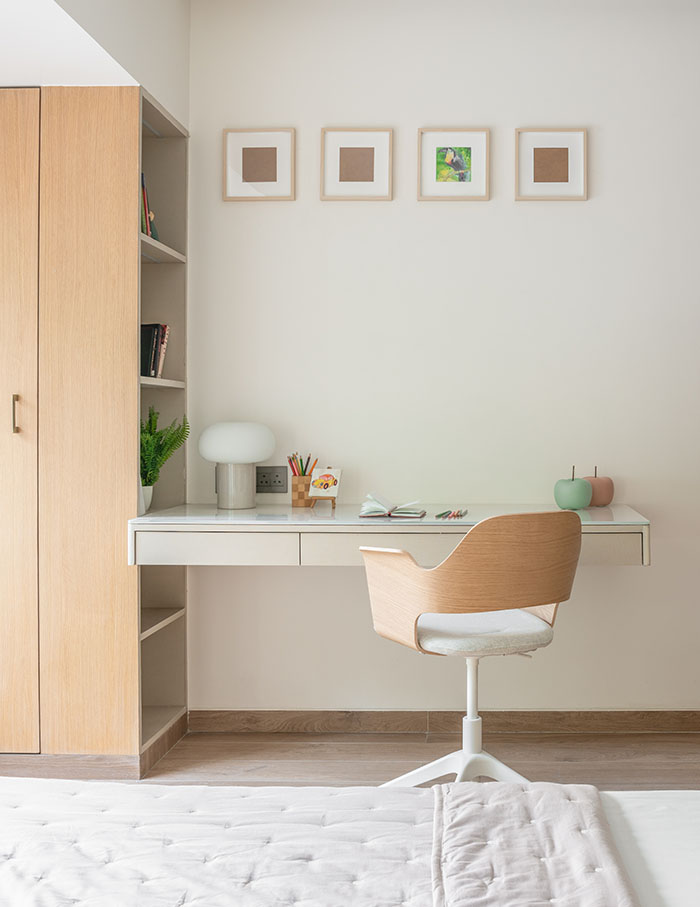
An adjacent threshold invites you into the primary bathroom with sanitaryware from Kohler, a vestibule of self-indulgence. Here, wardrobes line the passage, with one wall yielding to the siren song of mirrors, enriching the senses with illusions of space unbound.
Turning the corner, the space again metamorphoses — a passage leads into the child’s bedroom and bathroom. At its side, a platform bed gazes through the window, an amphitheatre of dreams. A study desk from Ikea emerges, against the wall that is draped in a Kalakaari Haath wallpaper, nurturing visions and ambitions with studious serenity.
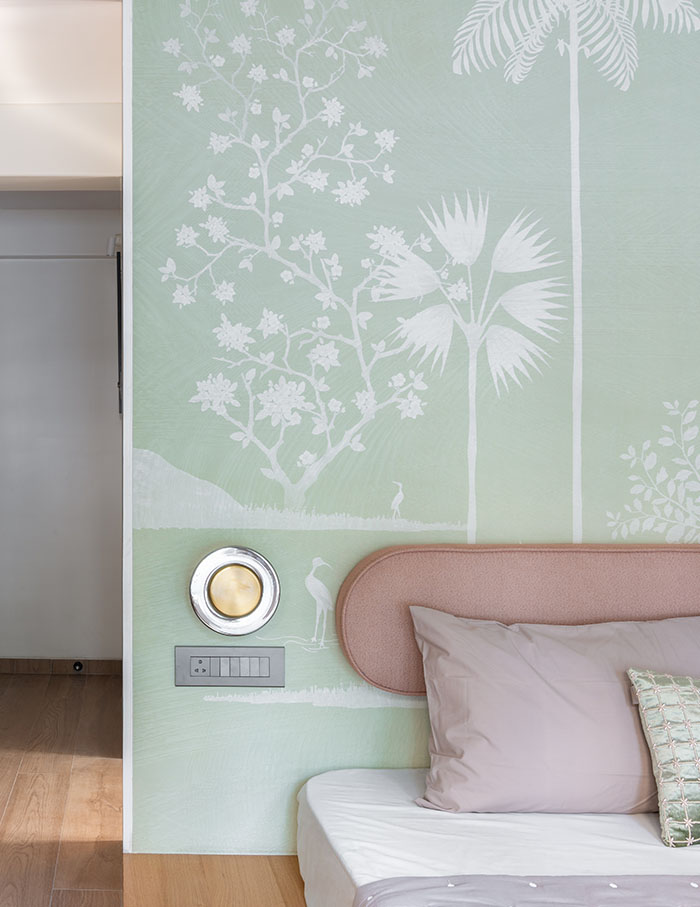
Inventive urban dreams
“Careful planning and optimisation of the space ensure efficient utilisation, minimising waste and unnecessary use of materials, thereby reducing the overall environmental footprint of the home,” reveals Sapna and Shwetambari.
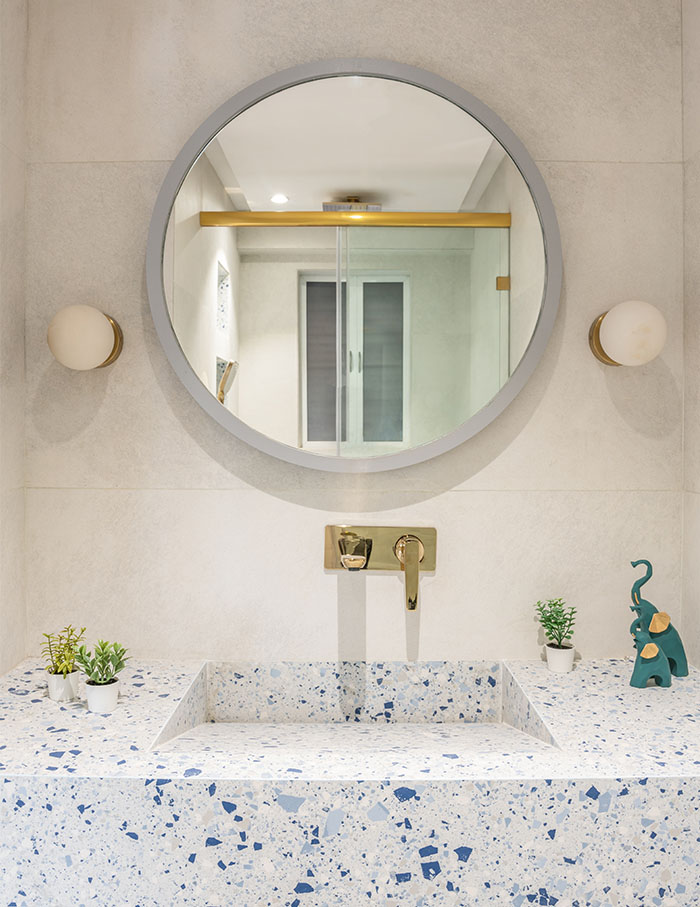
It may have seemed, not long ago that reductive, stripped-down minimalist interiors represented a stylistic cul-de-sac. But Sankraman Design Studio demonstrates how a minimalist home can combine clarity with comfort and practicality with style through this home.
You may also like: Layers? Check! Textures? Check! Insitu Design Studio rethinks minimalism in a Mumbai apartment

