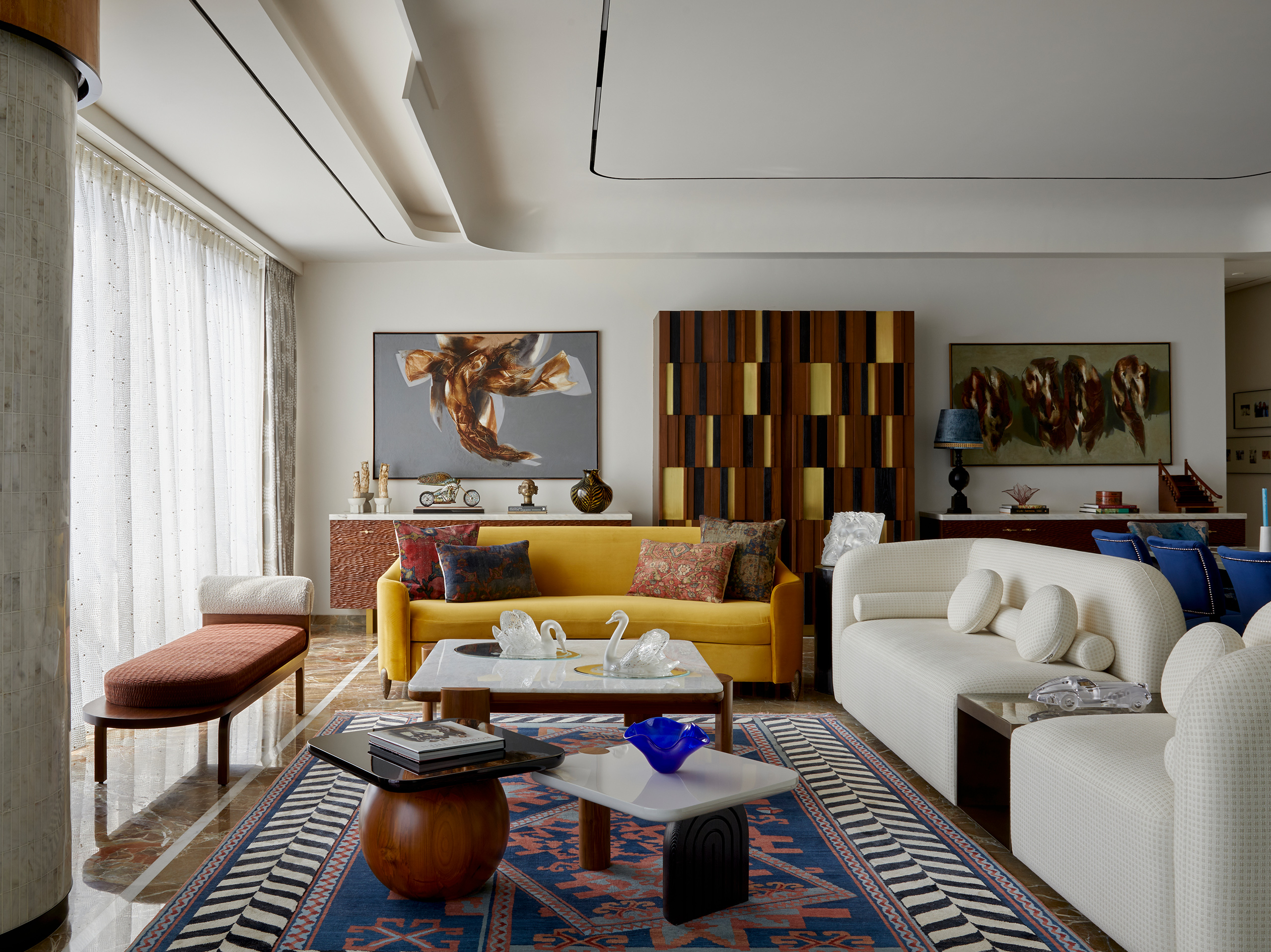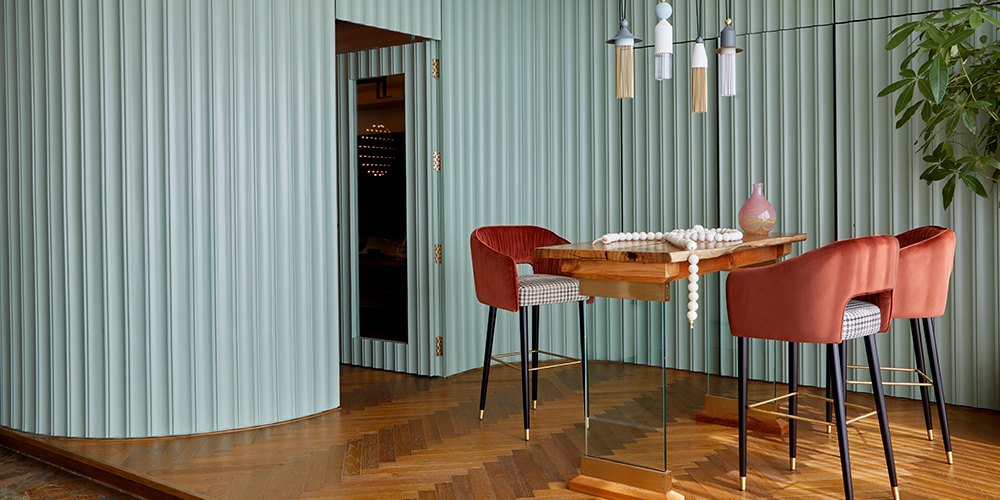On the twenty-third floor of a Worli highrise sits a 3,700 sq ft home that channels Back to the Future—if Back to the Future took a detour from the past. The part-trad, part-tony aesthetic is no small coincidence. “Far from it,” smiles Ali Baldiwala, Interior Designer and Partner at Mumbai-based Baldiwala Edge, who was tasked with facelifting the home’s living room, dining room, kitchen, den and four bedrooms.
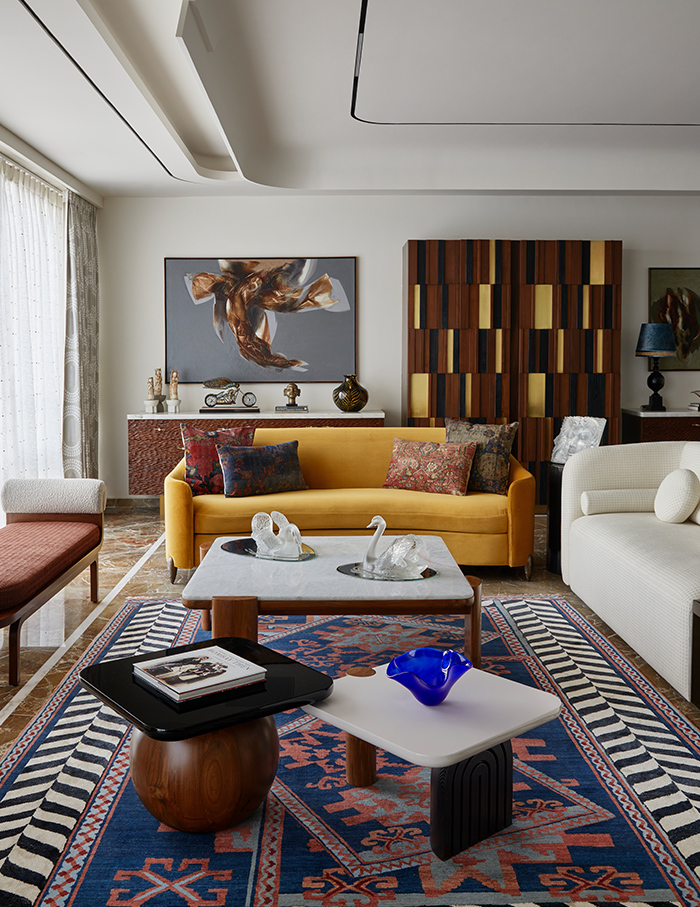
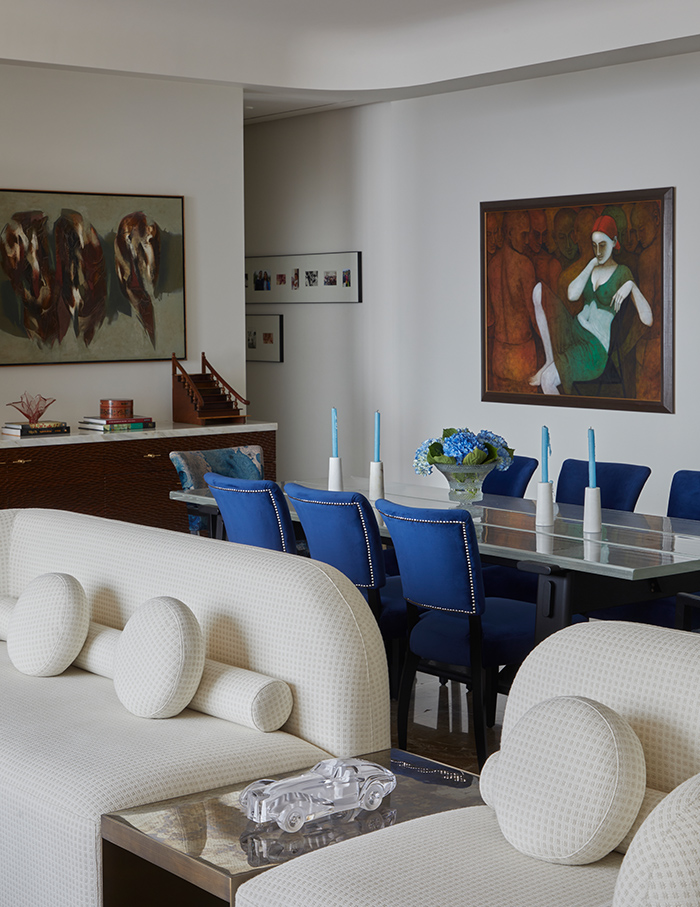
“With three generations under one roof, the main challenge was honouring each member’s tastes and preferences,” he suggests of the family, composed of a 50-something couple, their grown-up children and the husband’s mother. So much so, that the brief he received wasn’t a brief at all, but rather individual memos from each member, describing what they wanted for their respective space. Despite their aesthetic differences though, the family was united about one thing: that their art and collectibles be given pride of place. “It’s the very first thing they mentioned to me, so I knew we had to plan the house in a way that let their collections shine,” he shares.
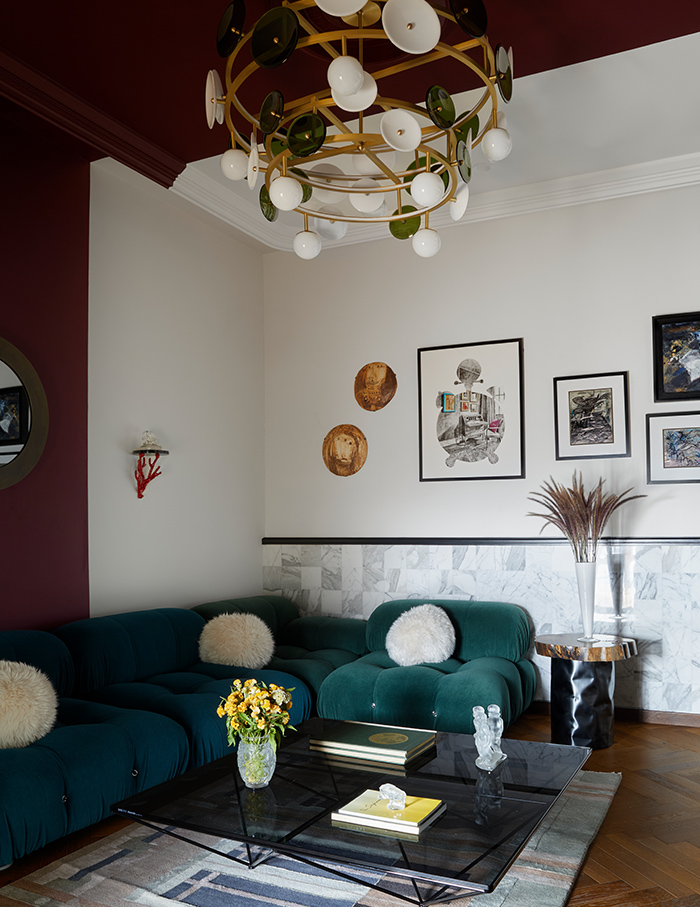
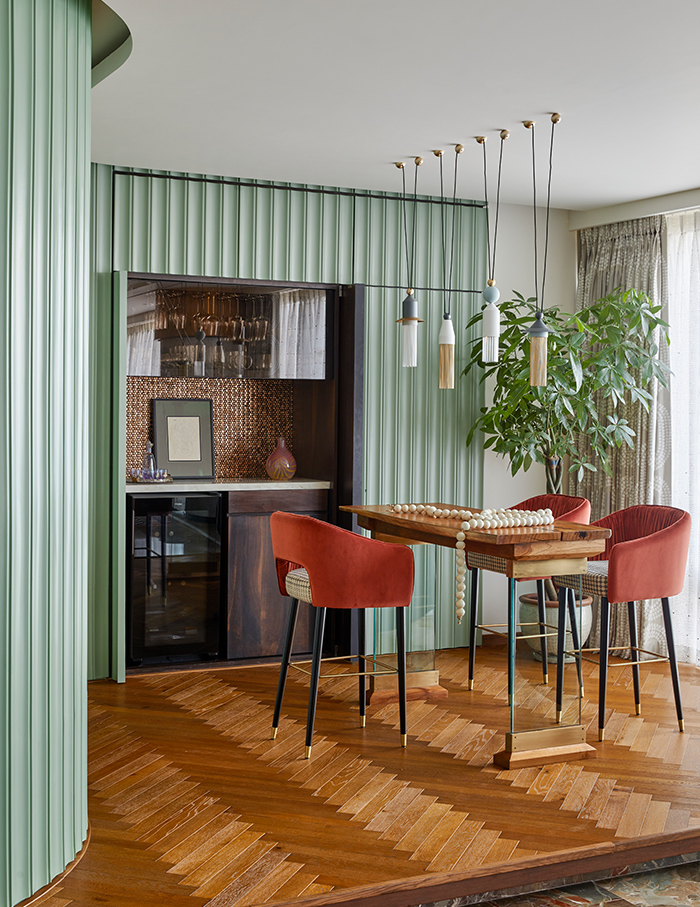
His words echo in the way the home unfolds like a cabinet of curiosities. The living room, for example, with its marble-tiled columns and kaleidoscopic antiques, looks like it could have enjoyed a past life in an old-world travel museum, as does the dining room where a monolithic iceberg-like table by Timothy Oulton takes centre stage. The aesthetic is echoed in the den, where artworks and artefacts preside the walls and shelves, playing a role just as important, if not more, as the television. The home’s true pièce de resistance, however, isn’t an artwork or an artefact: it’s the undulating pistachio wall that connects the formal living room to the den, uniting the two rather than dividing them.
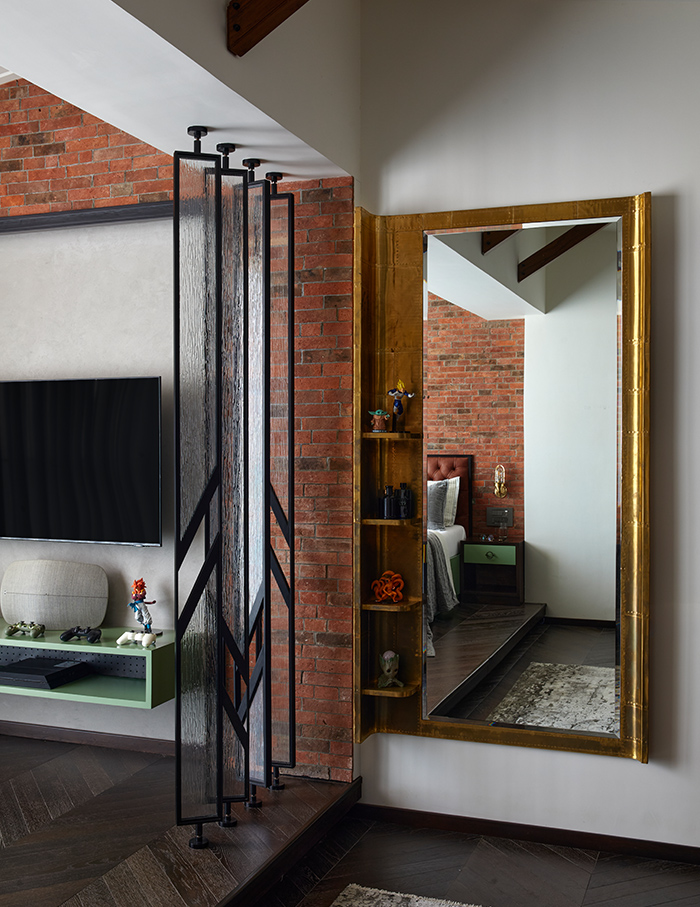
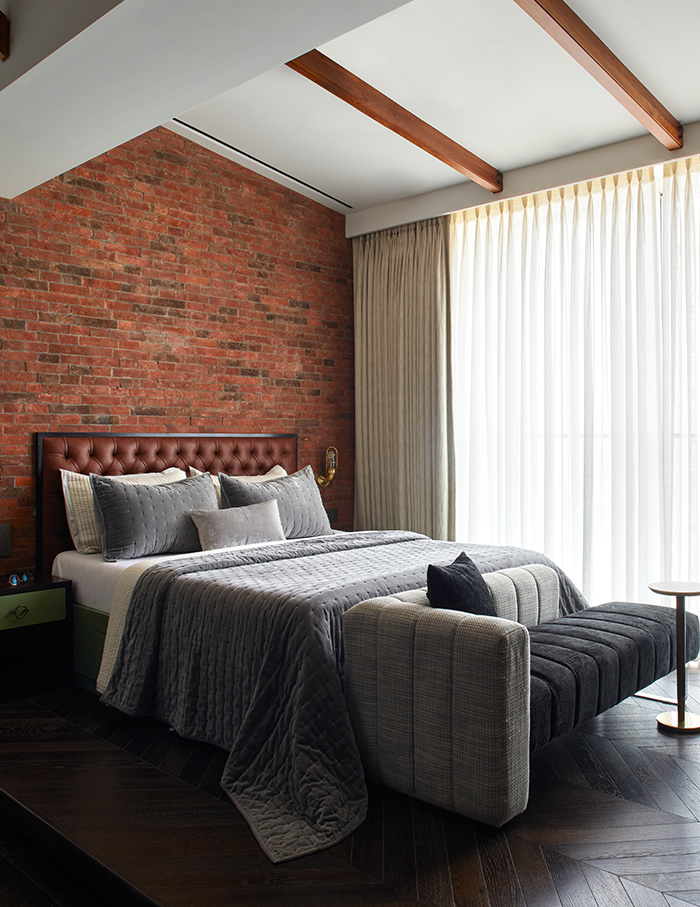
That there are new surprises in every room is none more evident than in the bar. And yet, if you were to drop by on the average weekday evening, you would hardly know it was there. “It’s invisible,” declares Ali of the straight-out-of-the-60s watering hole that hides in plain sight. “The clients didn’t want the bar to be visible all the time, but rather just be on display during weekends and parties,” he reveals. What followed was an exercise in clever optics. Special hardware was sourced, pocket doors were installed and a secret speakeasy was conjured up behind the undulating pistachio wall. Ahead of it, Ali arranged for a high-top table and whimsical bar stools that serve up the perfect perch for evenings of high spirits.
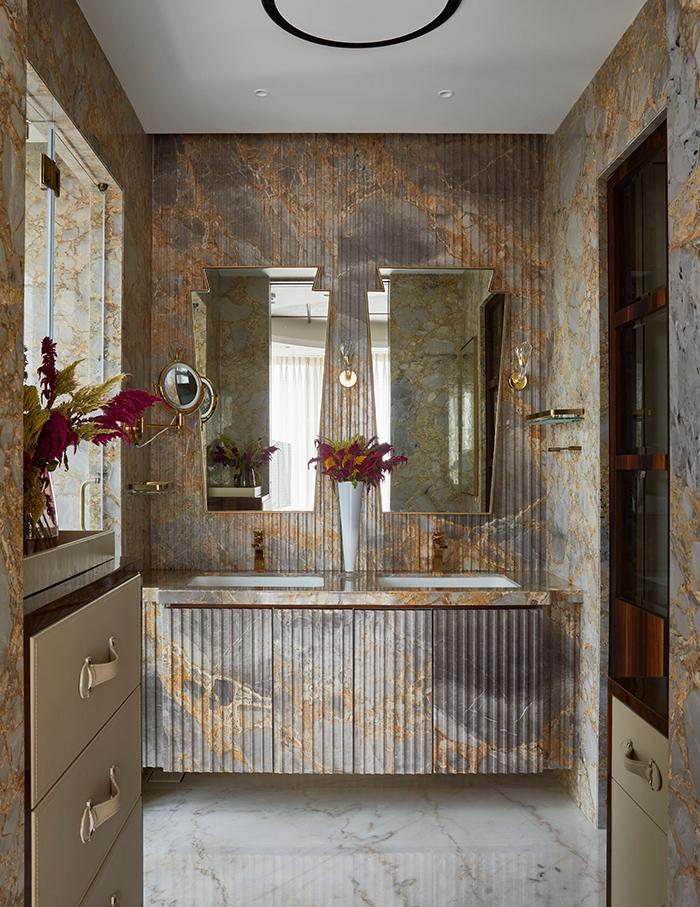
With decidedly distinct aesthetics, each bedroom is a world unto itself. “Well, a country would be more accurate,” muses Ali, referencing the smorgasbord of influences that define each room. While the primary bedroom whispers of the Orient by way of a wallpapered half-moon headboard, the daughter’s boudoir could have manifested from a French chateau. The son’s bedroom, meanwhile, has none of the opulence of its neighbourly counterparts. It instead sports industrial-style fixtures and exposed brick finishes à la an NYC loft. Of course, in a home so diverse, the challenge lay in finding the middle ground. “Wood seemed to be the obvious choice to tie it all together,” says Ali, who sourced accents and artefacts in natural wood grains, in addition to introducing several structural interventions including wooden rafters (fashioned out of existing beams) within the son’s bedroom.
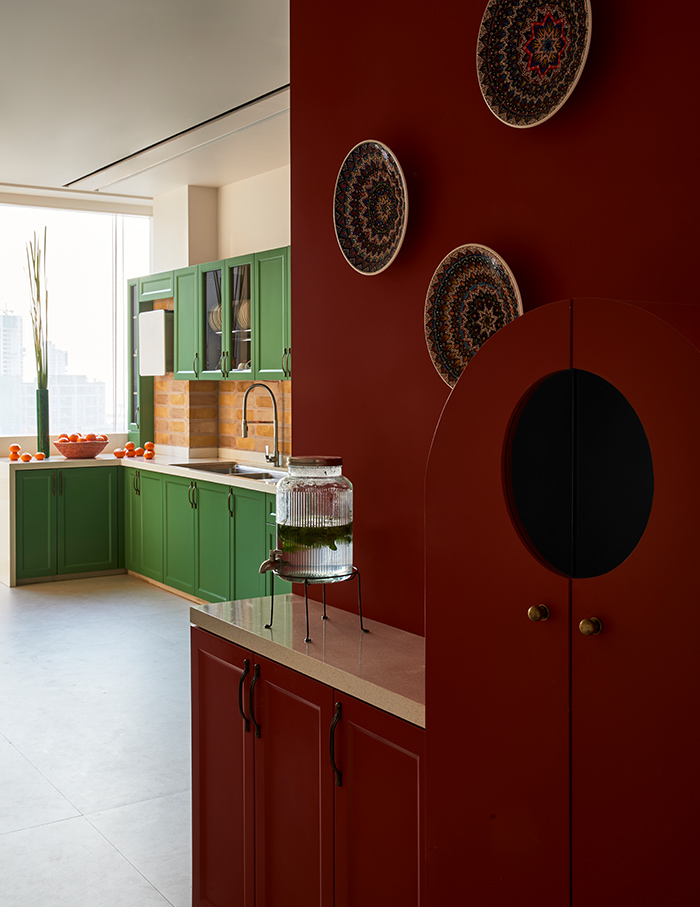
Most evenings, the family likes to unwind back in the den, watching TV, indulging in a friendly game of cards, or swapping stories from the day gone by. “It’s easily our favourite space,” they suggest, adding that they always wanted a family room that was cosy and secluded from the rest of the home. Even with the objects d’art on display, the room exudes an abiding lightness—a metaphor, perhaps, for more memories in the making.
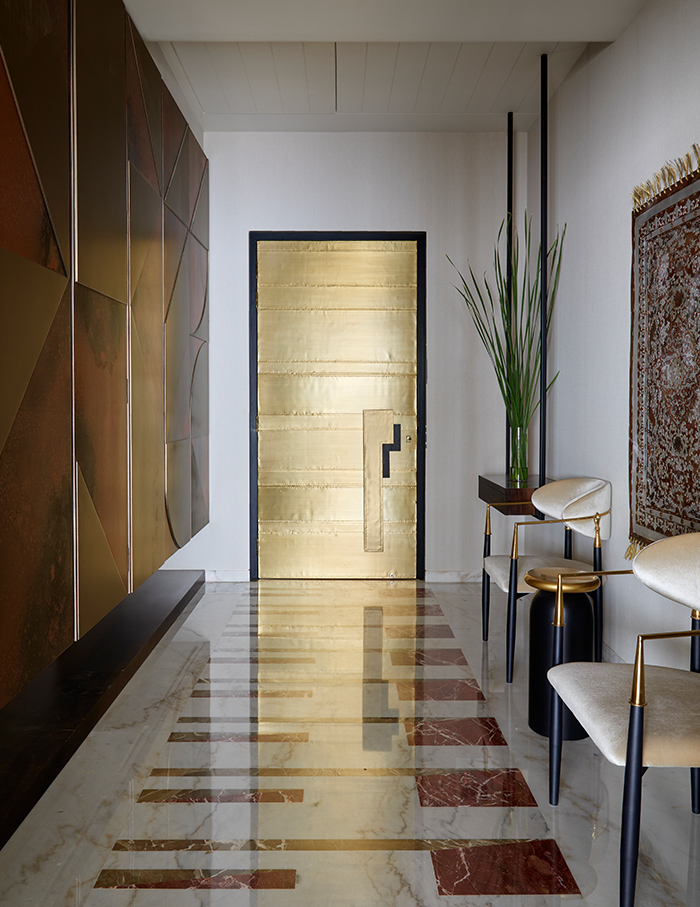
As for Ali, the project was always written in the stars. “After initially approaching us, the clients had gone ahead with a different designer, only to eventually change their minds and find their way back to us. What’s meant to be will always find a way,” he signs off, smiling.
You may also like: Art aficionado and founder of Space 118, Saloni Doshi showcases her waterfront Worli home, a repository for her art collection

