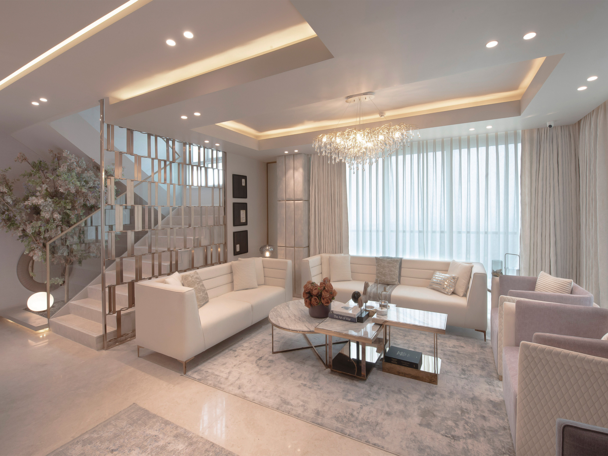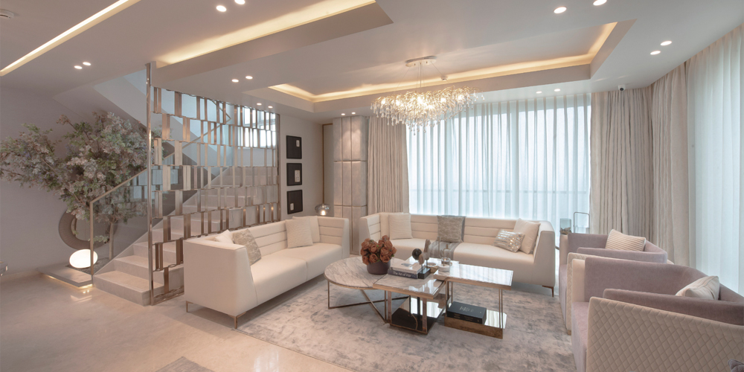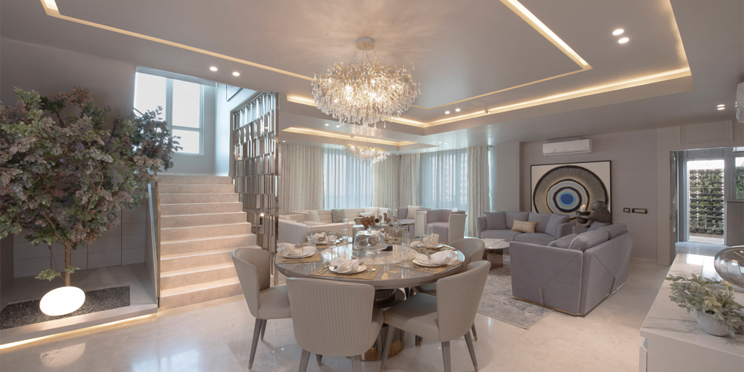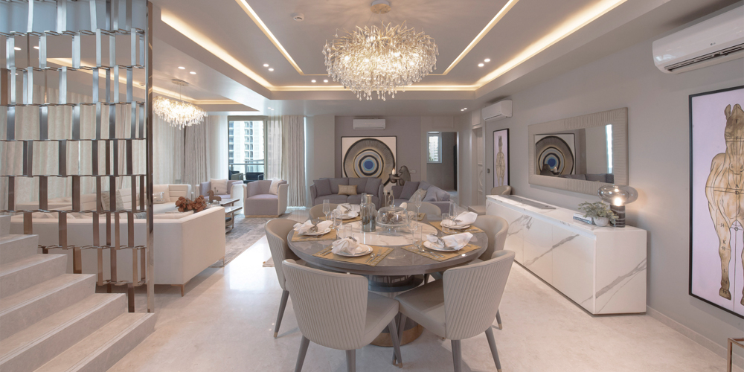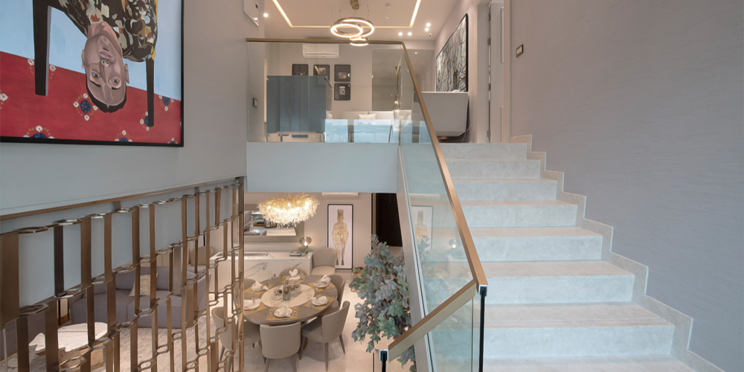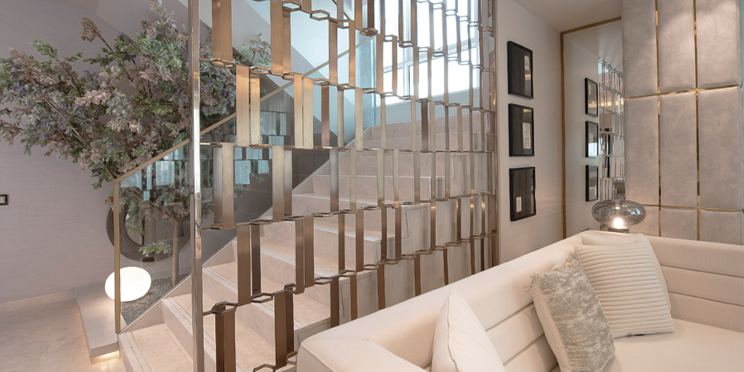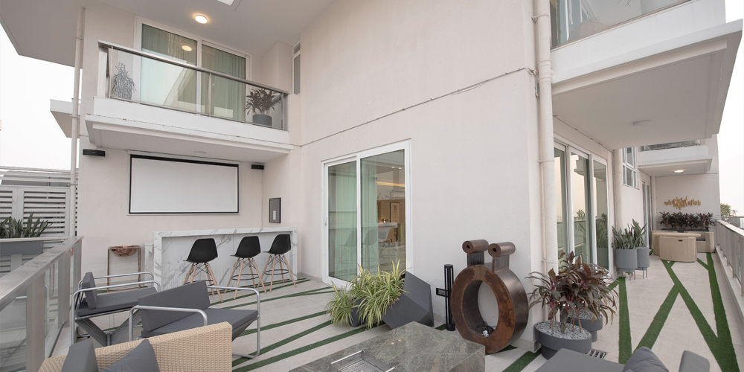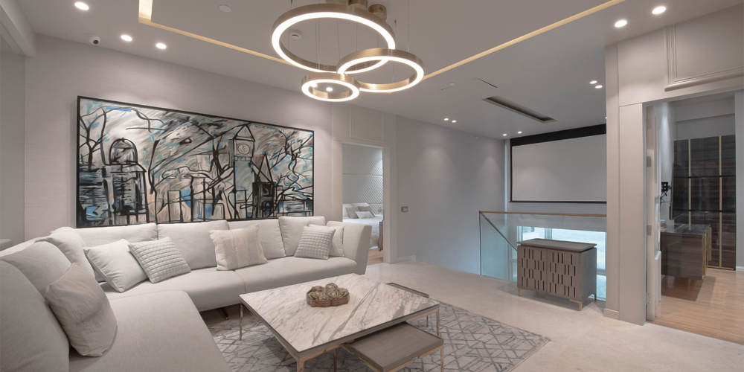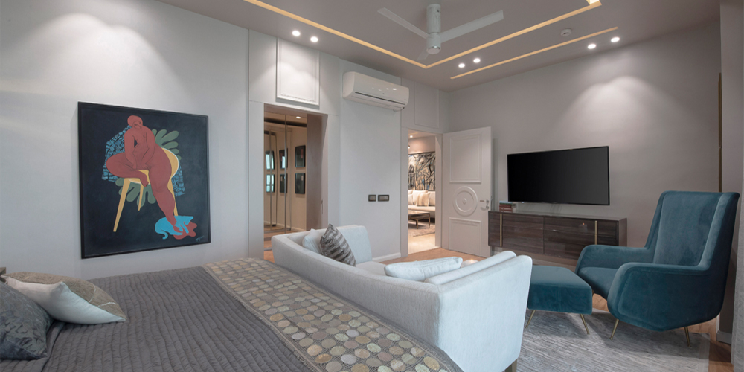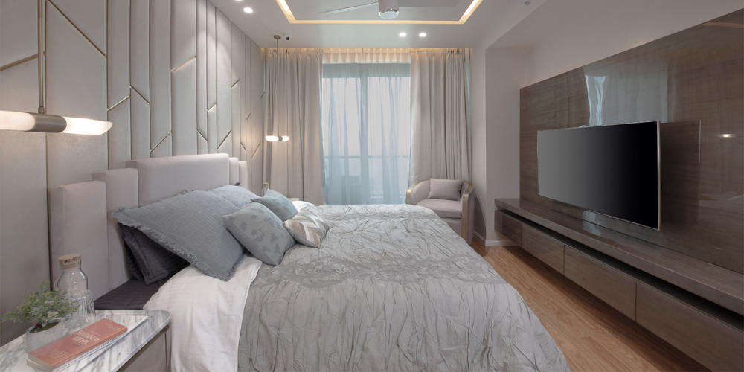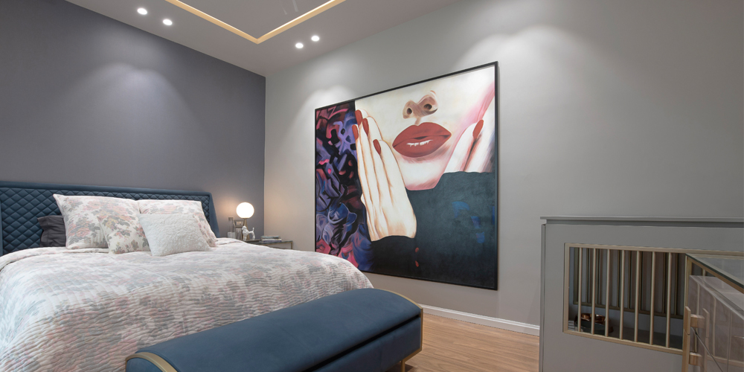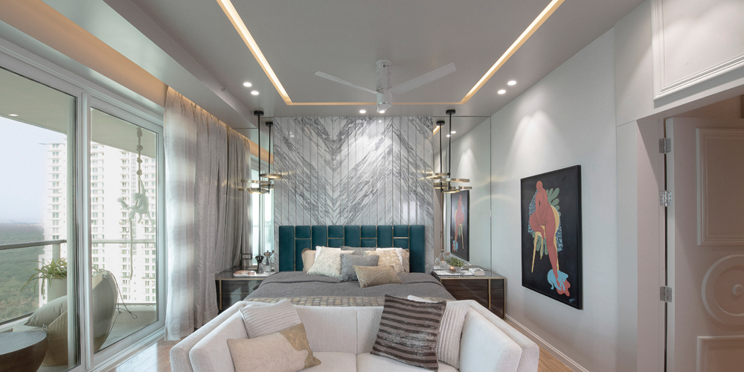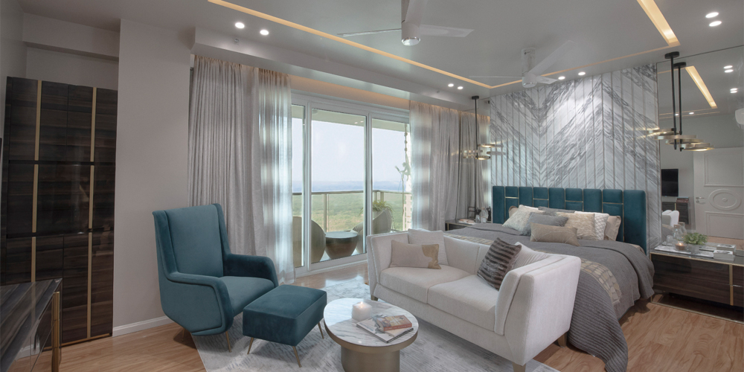Central themes such as classic elegance and contemporary sophistication are evident in this 6,500 sq ft penthouse in Gurugram. It is conjured by Monica and Hardesh Chawla’s Essentia Environments through sensible design and playful interiors.
Spread across two levels, this four-bedroom home welcomes visitors to a sight of abundant light flooding into the dining and formal living spaces. This level also accommodates a bedroom and other common areas—each of which lead to an open terrace with uninterrupted views of Golf Course Road.
A marble staircase leads upstairs to an informal lounge, where the family enjoys time together. This section is surrounded by the remaining three bedrooms.
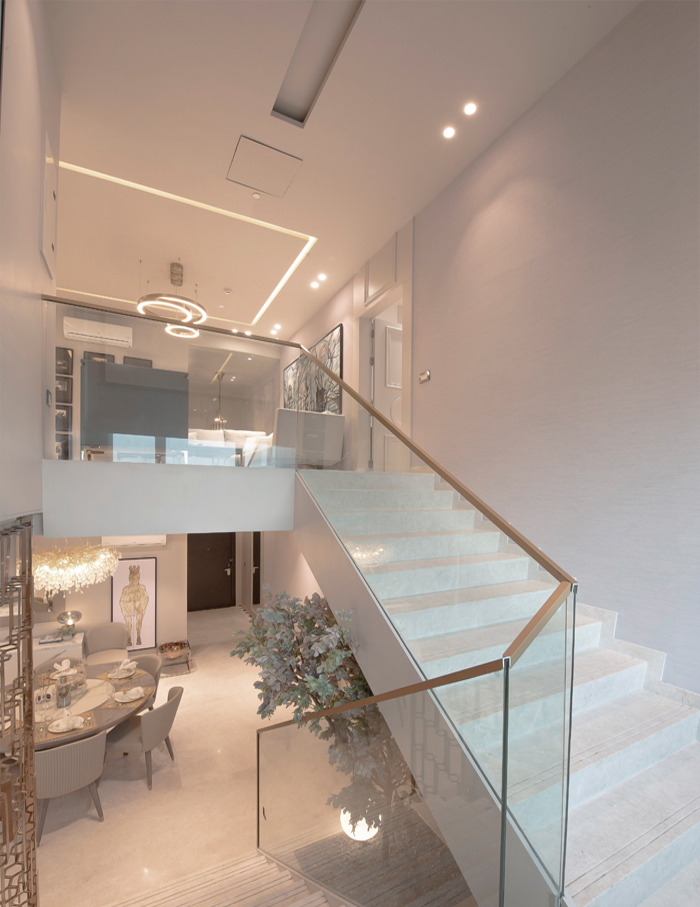
The penthouse is effectively planned with the help of a colour palette that maximising space. Take, for instance, the informal family lounge on the upper level, where statement art pieces are placed alongside cushy sofas and nostalgic family photos.

Statuario and botticino marble bring a touch of unpretentious indulgence to the common areas. These are balanced by the natural aesthetic of the landscaped terrace and balconies. On the other hand, all bedrooms are modelled in subtle grey hues with light coloured oak wooden flooring and accessorised with statement pieces.
The master suite showcases a perfect equilibrium of classical and modern aesthetics. European details are incorporated with minimal design concepts. The house is cloaked in monochromatic schemes with multiple shades of grey, cream, and white. These are offset by the use of metallic gold accents and pops of colour brought it with the help of planters, accent chairs, decor, art and rugs.
“Our design philosophy is to create classic, timeless and contemporary spaces that bring comfort and joy to the lives of our clients. We believe in bringing luxury, elegance and uniqueness just as we have in this home,” says Hardesh.

