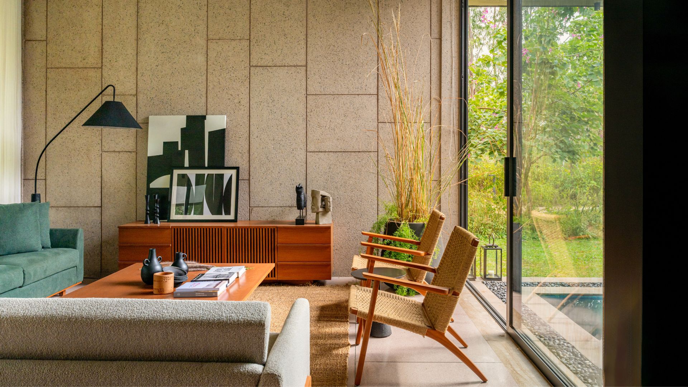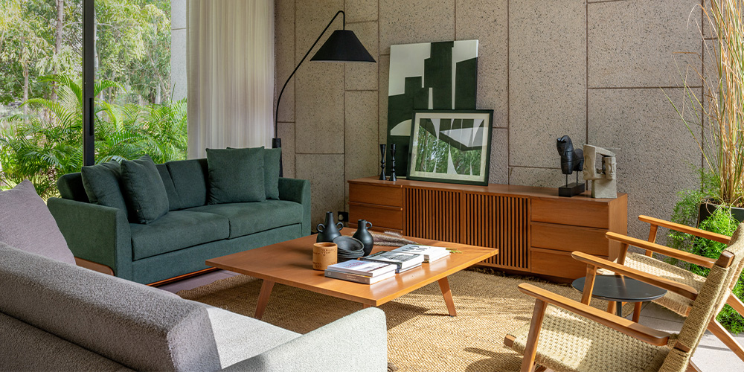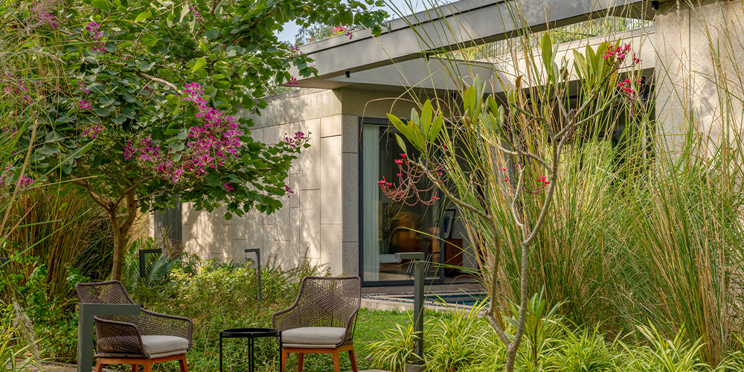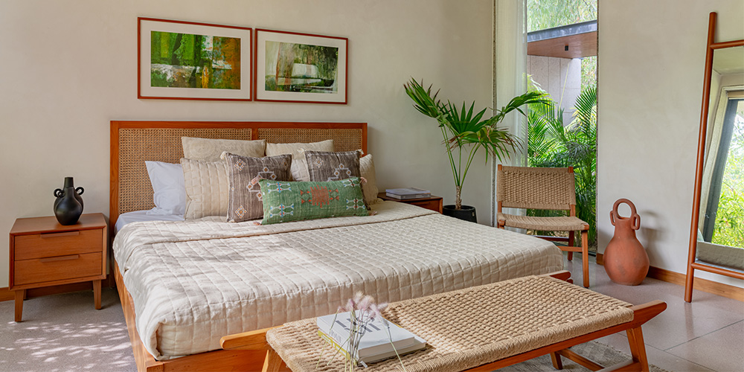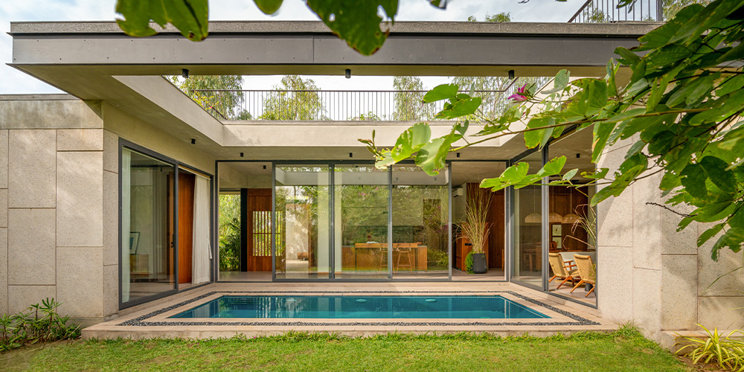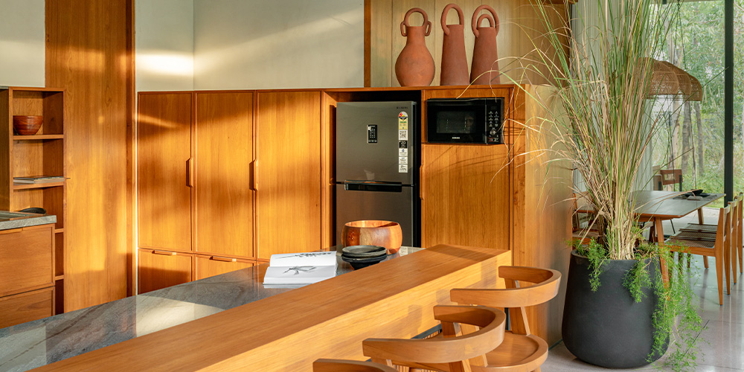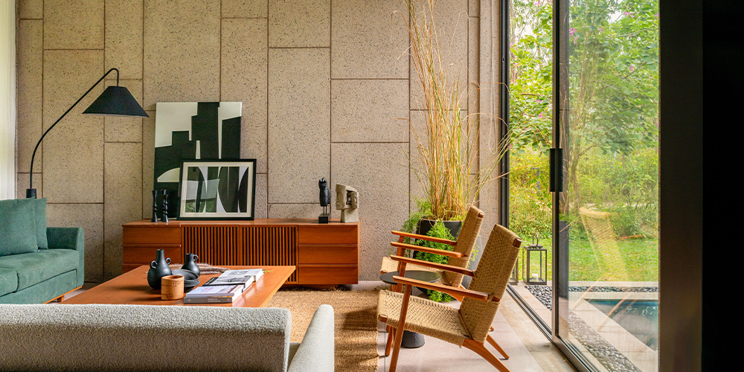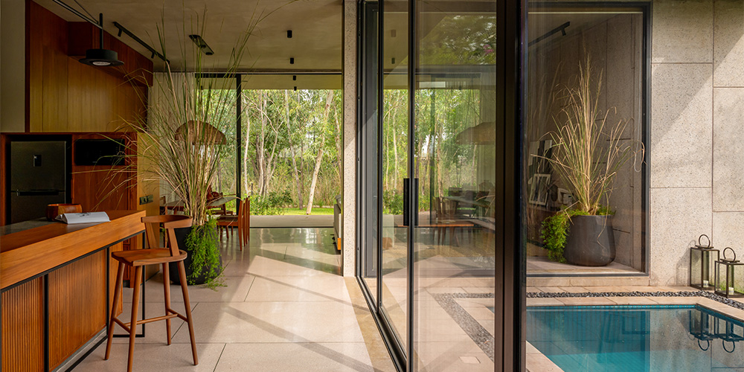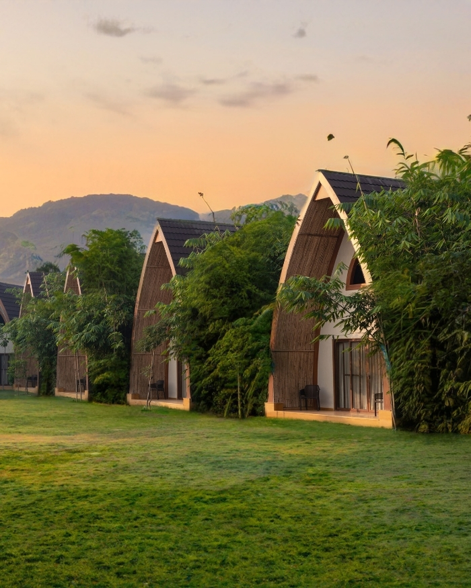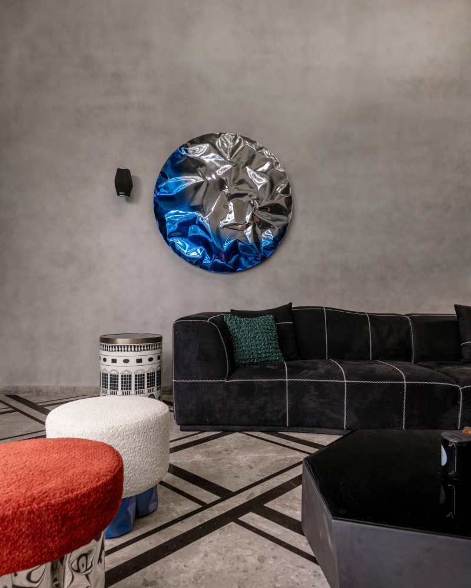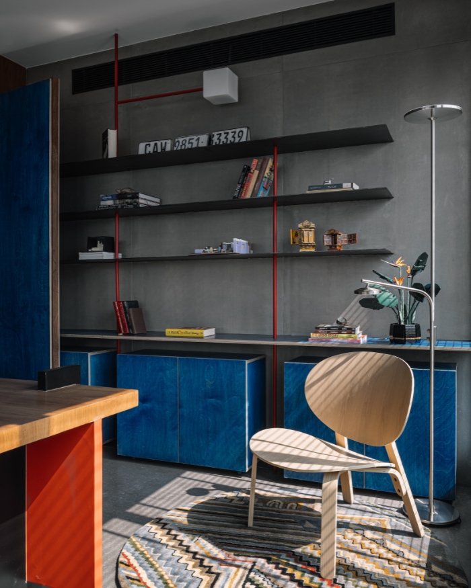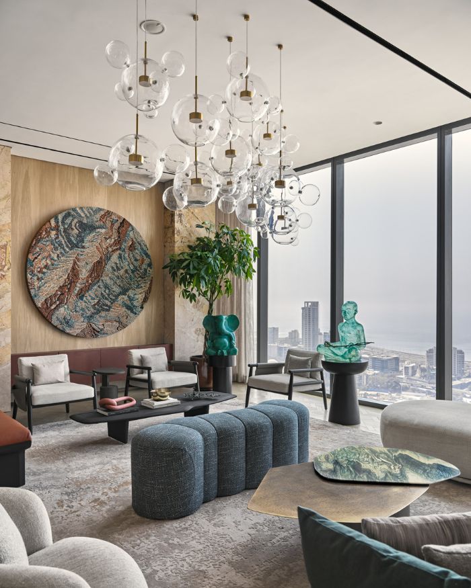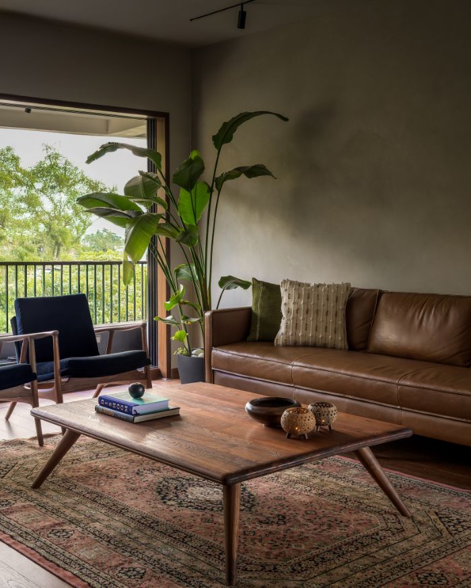An earthy escape by the woods. A weekend dwelling where nature looms large beyond manmade confines. An idyllic holiday home that offers solace and relaxation in equal measure—there are myriad ways to describe this airy 2,260 sq ft residential undertaking in the hinterlands of Gujarat’s Ahmedabad, which bears the signatures of Modo Designs’ Principle architect Arpan Shah’s robust hold on the design craft, without harming the natural ecosystem in the vicinity.
The quaint settlement sits peacefully within the periphery of Glade One, a housing community in the village of Nani Devati, where the air is brazenly clean and crisp.
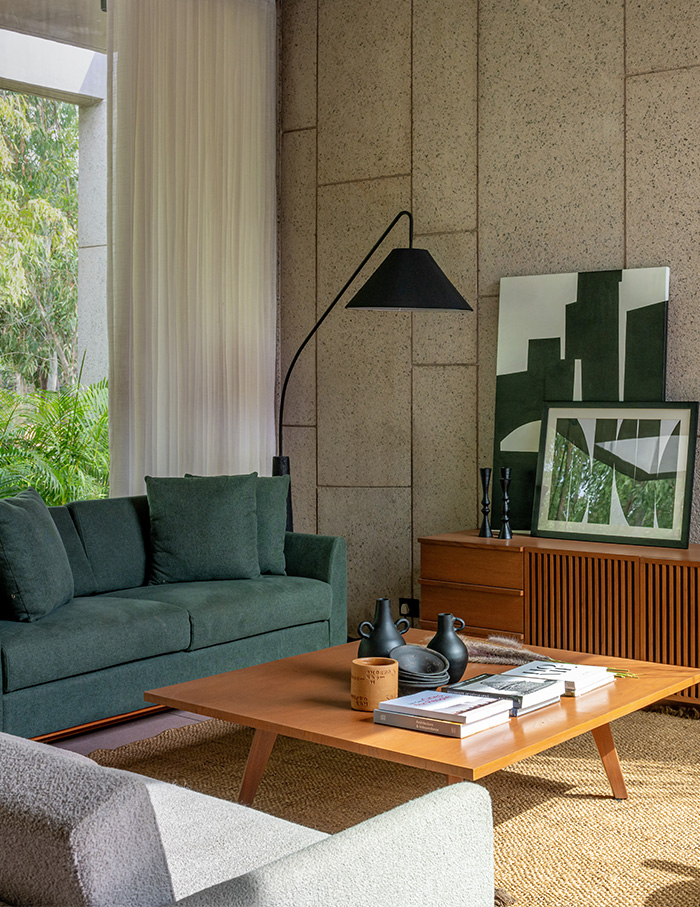
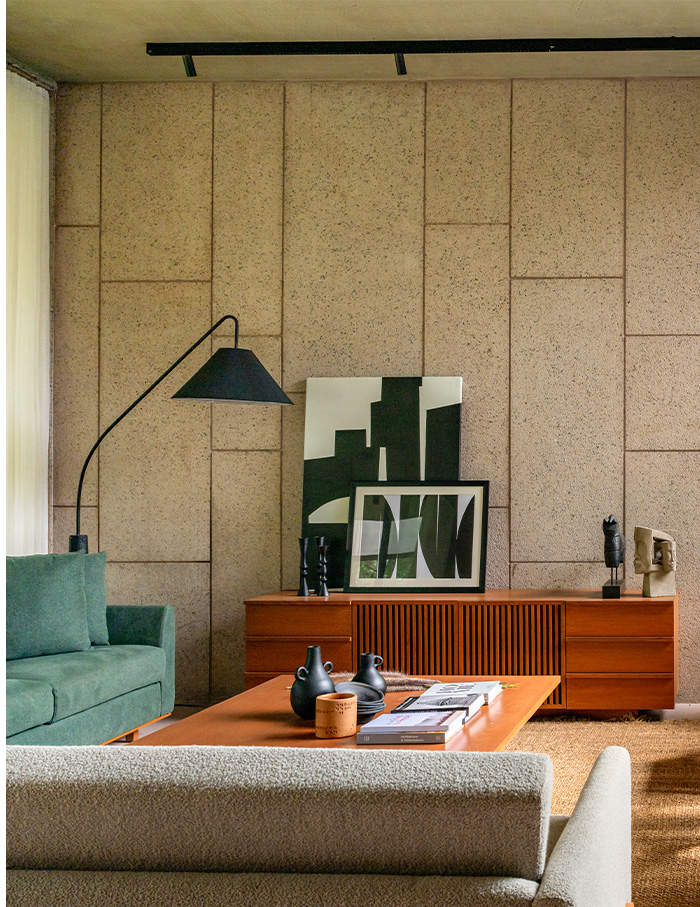
Airy, unhindered pathways
For anyone exploring the space on foot, one thing becomes certain: Lush greenery takes centre stage at the property, inspiring denizens to dwell in sync with mindfulness and a rhythmic flow of nature. The verandah — stretching across the living area—is a cantilevered semi-open space, which meanders to a backyard dense with ripe eucalyptus trees. Adjoining this verandah is an open stair that leads to the terrace, overlooking the verdant courtyard.
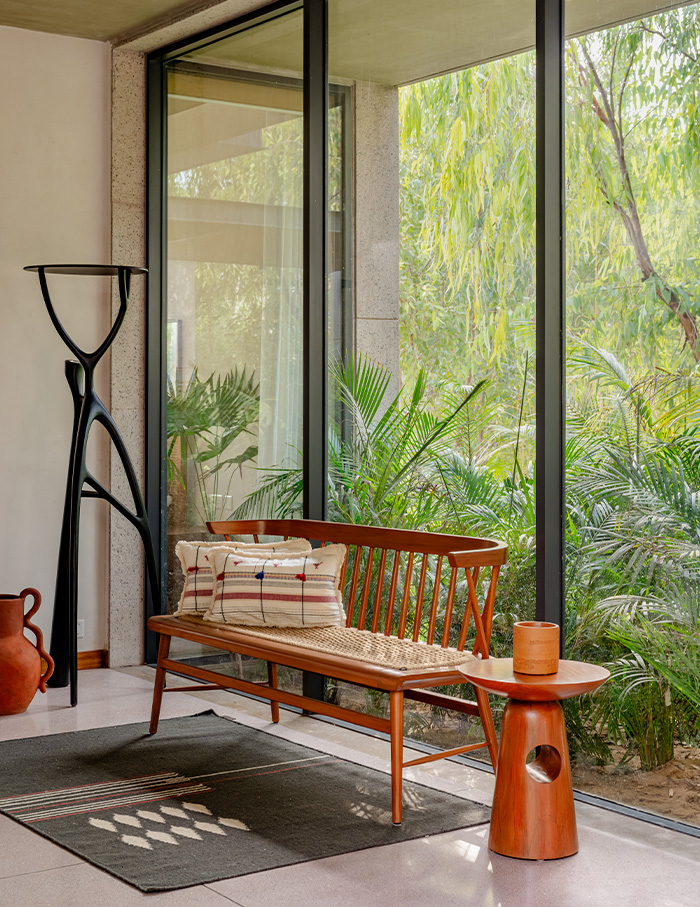
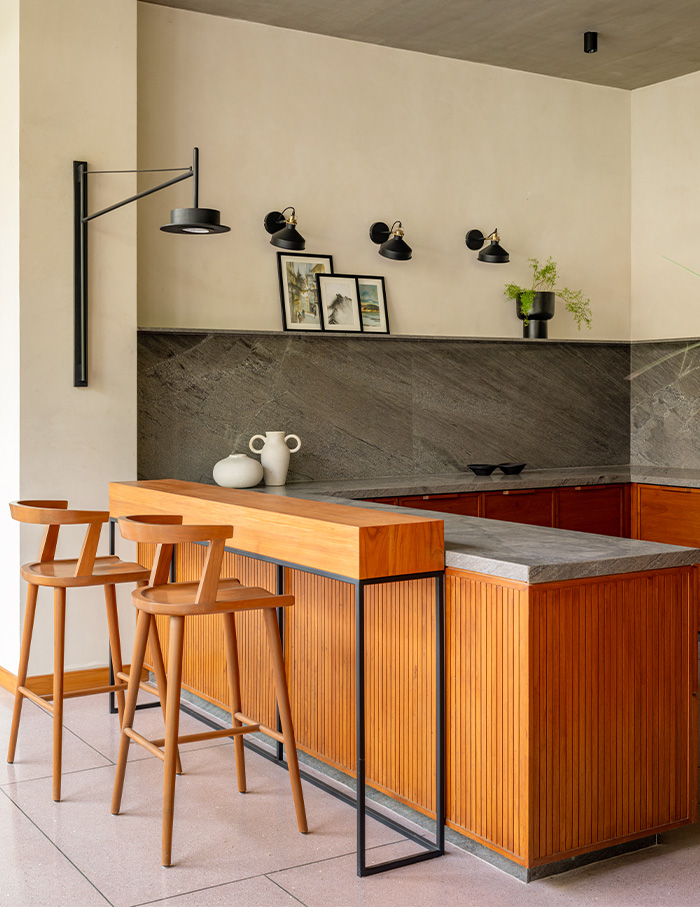
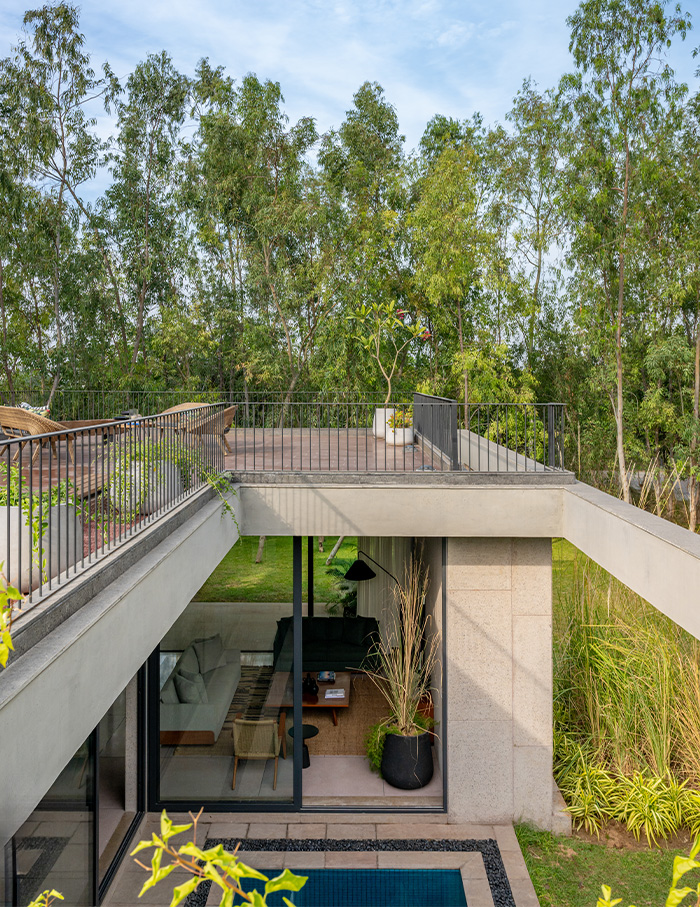
The vestibule serves as a connecting passage that opens to the scenic vistas of an expansive pool court. The interiors—replete with practical and luxurious furnishings—feel inviting, earthy and raw, owing to inclusions like local stone cladding, terrazzo flooring and cement finished walls that evoke a feeling of being in sync with the woodlands. The furniture comes in varied tones of brown through the use of wood, cane and jute, with fragments of white and blue fabrics.
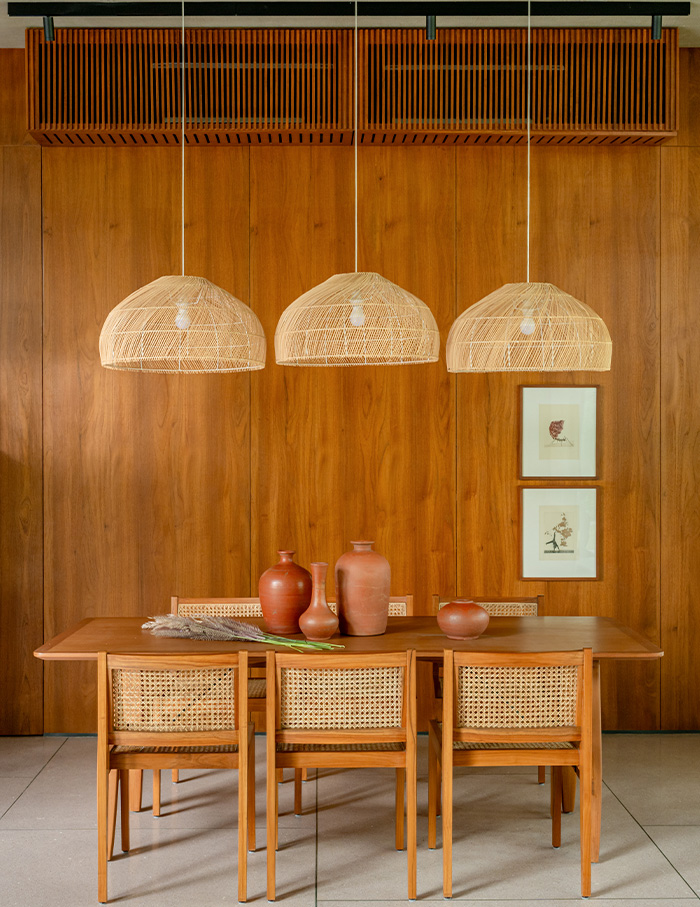
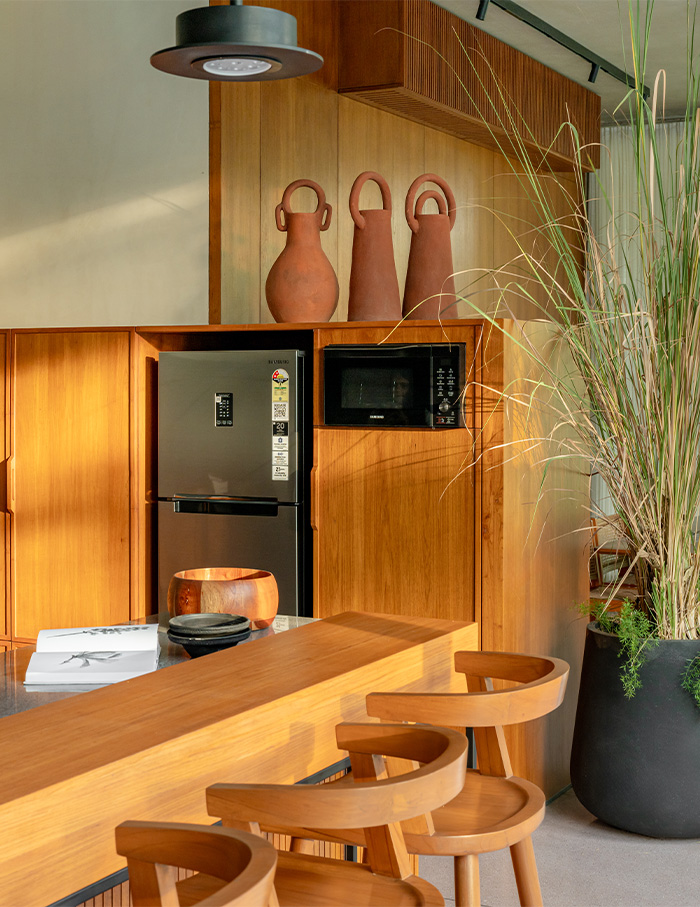
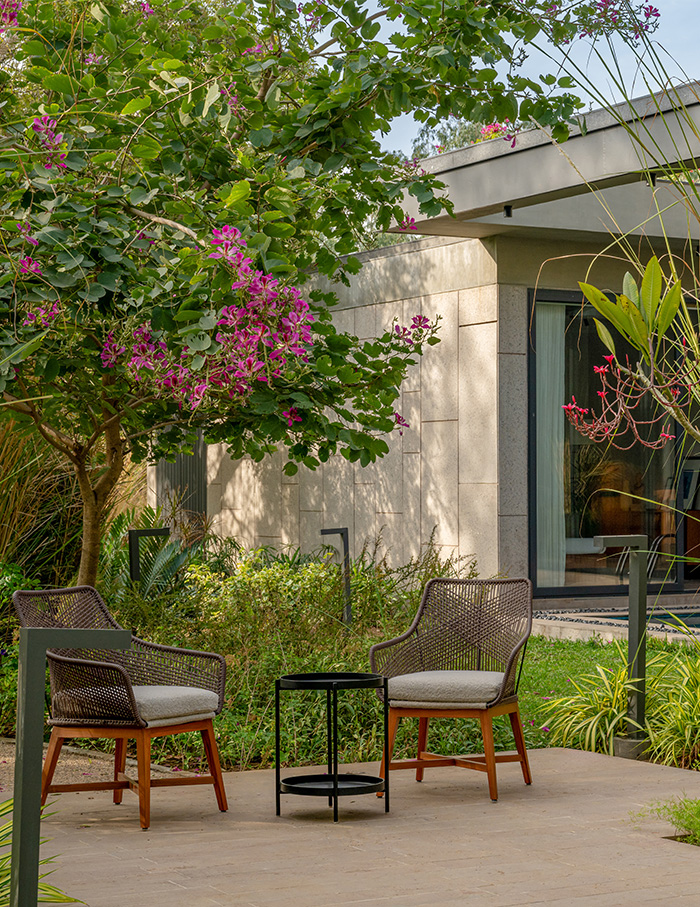
While the construction offers a sense of protection and enclosure, it opens to beguiling garden-esque views, egging one to find solace in nature’s marvel. The wall art, in shades of green and black, serve as a stark contrast to linen-washed local beige granite wall cladding and the lime coat, cast in situ terrazzo flooring and cement finished ceiling in the living room.
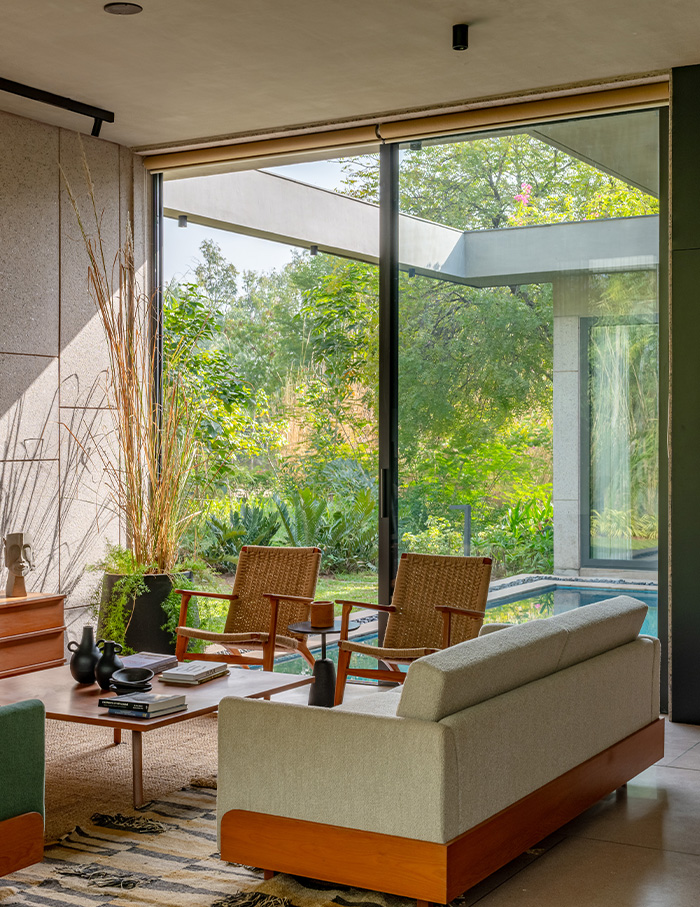
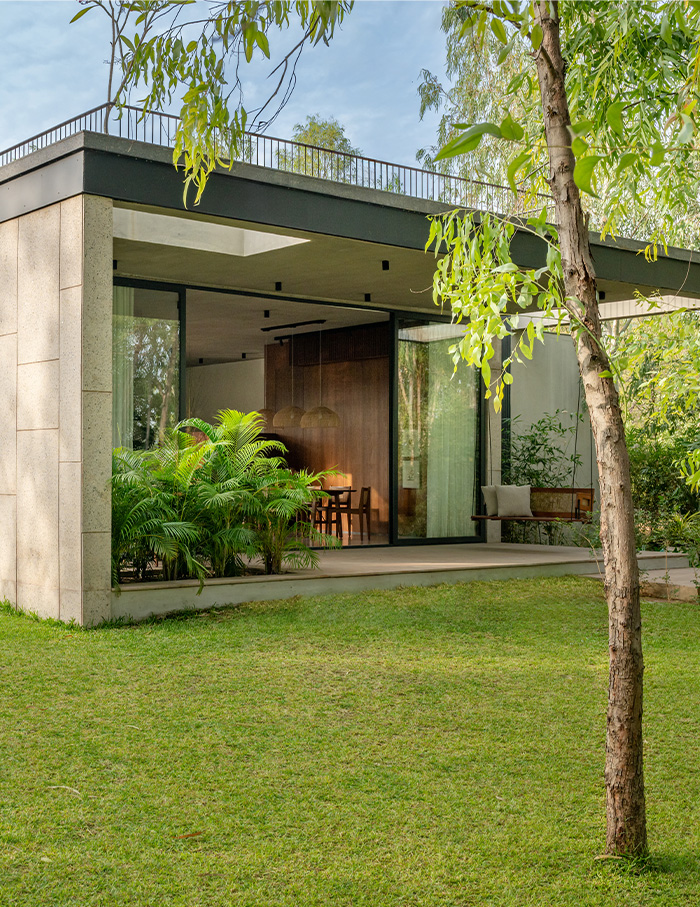
Bedrooms with a personality
The sun streams through the French windows of the two bedrooms of this house, offering ample natural light that makes the cosy snooze sanctuary an ideal spot to stay cooped up with a book and a cuppa.
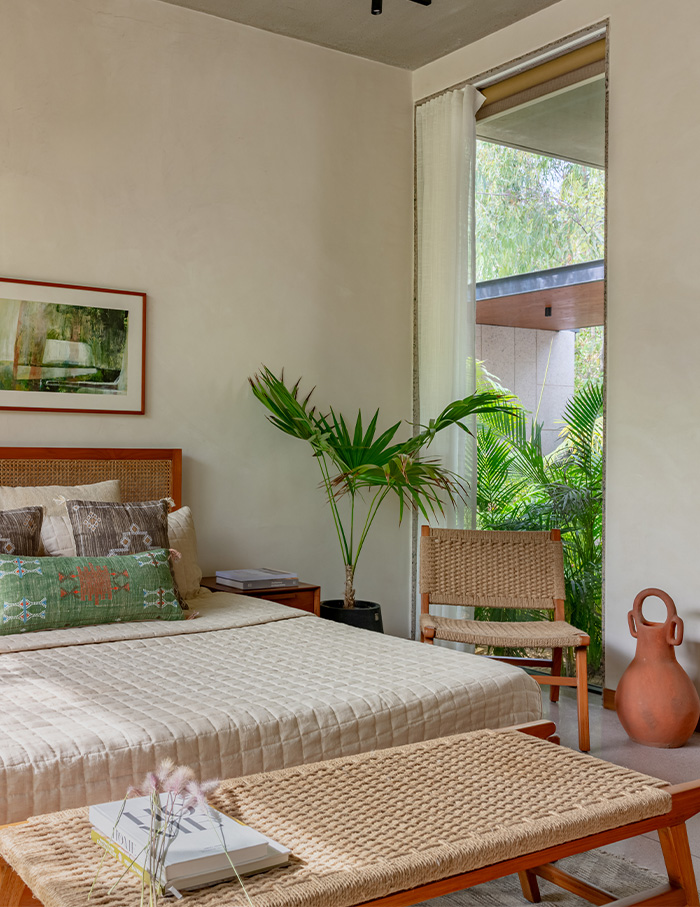
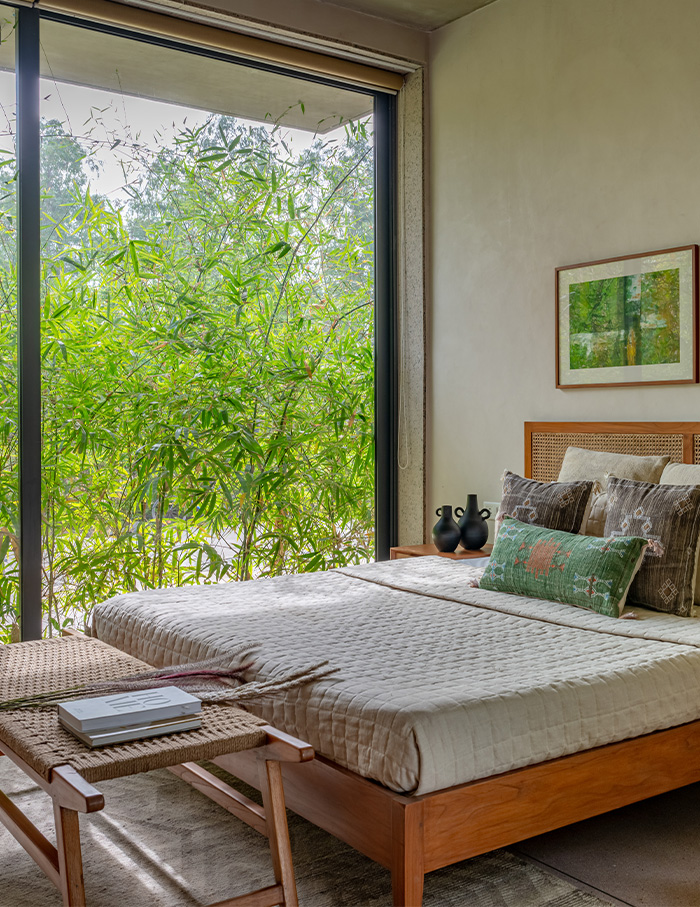
Kitchen—the soul of a home
Customised to help one savour mornings with a dose of mindfulness, in the company of loved ones, the open kitchen bears an earthy touch with a woody tone and stays well-lit through natural lighting for the most part of the day.
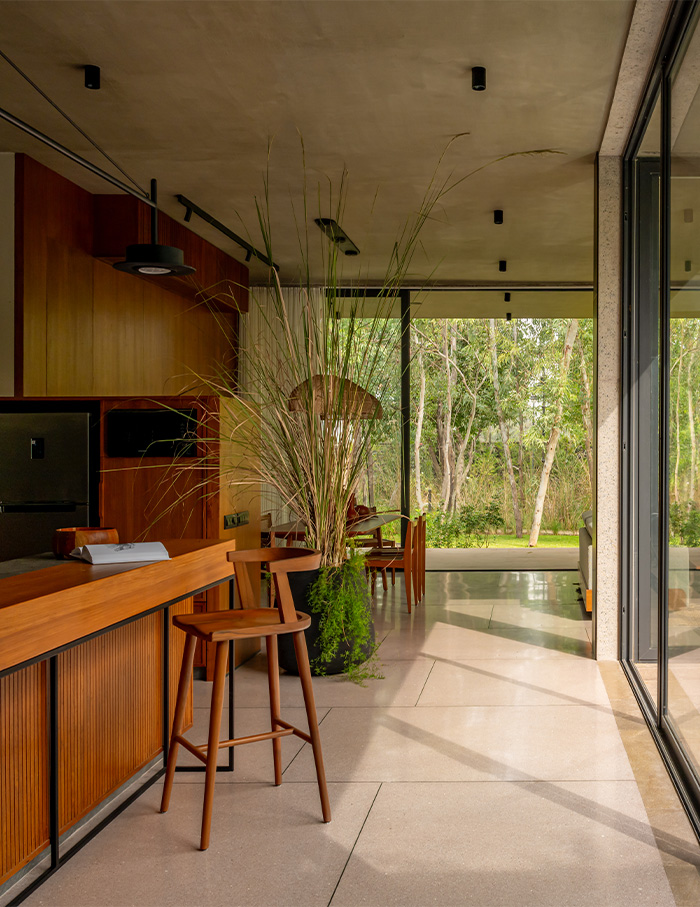
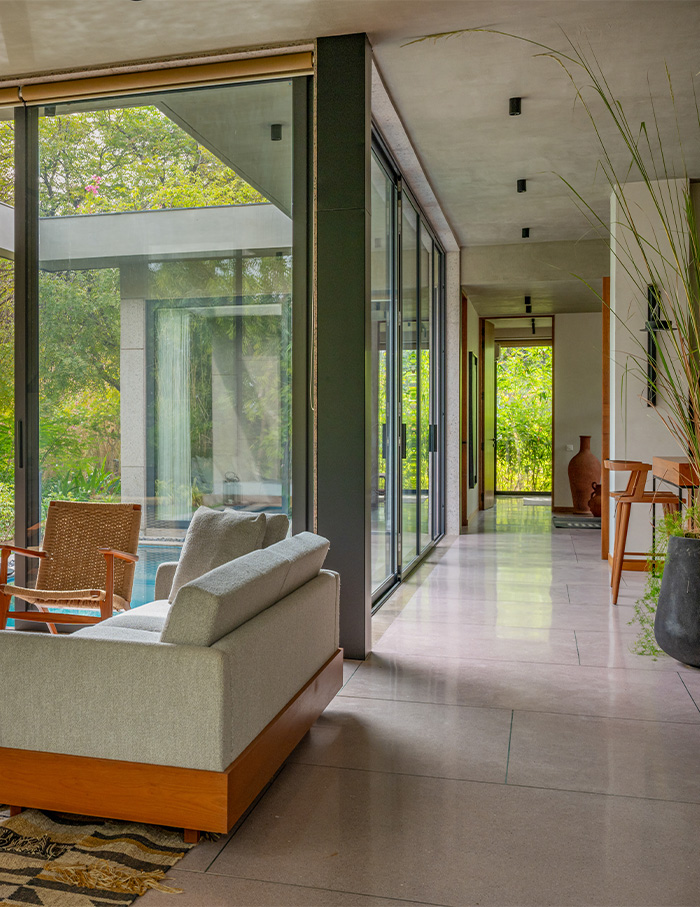
Laying a strong emphasis on architectural designs that are both progressive and sustainably appropriate, this tranquil dwelling bears the characters of purpose, place and its people— truly reflective of the core design ideologies of Modo Designs.

