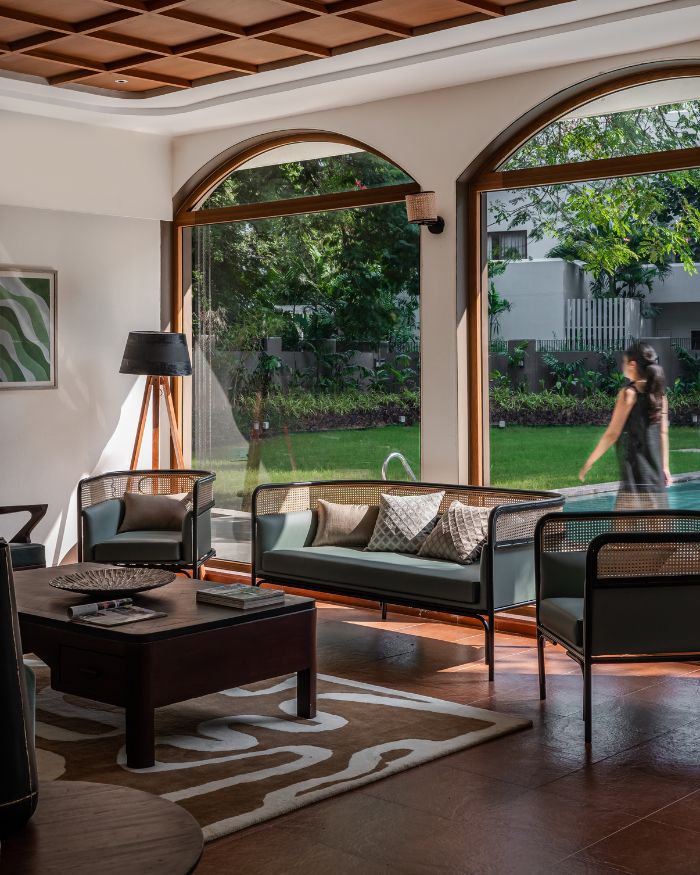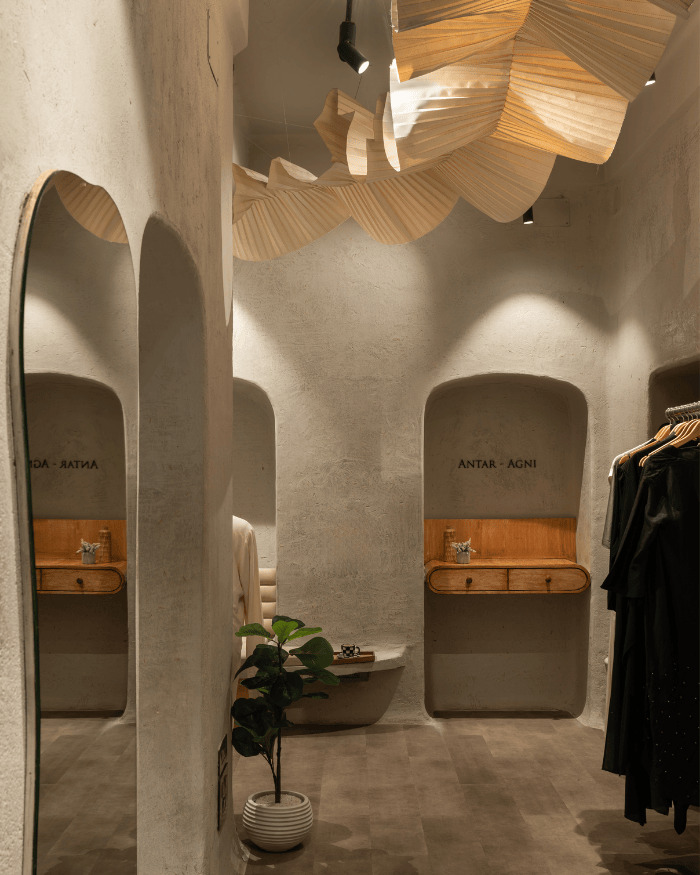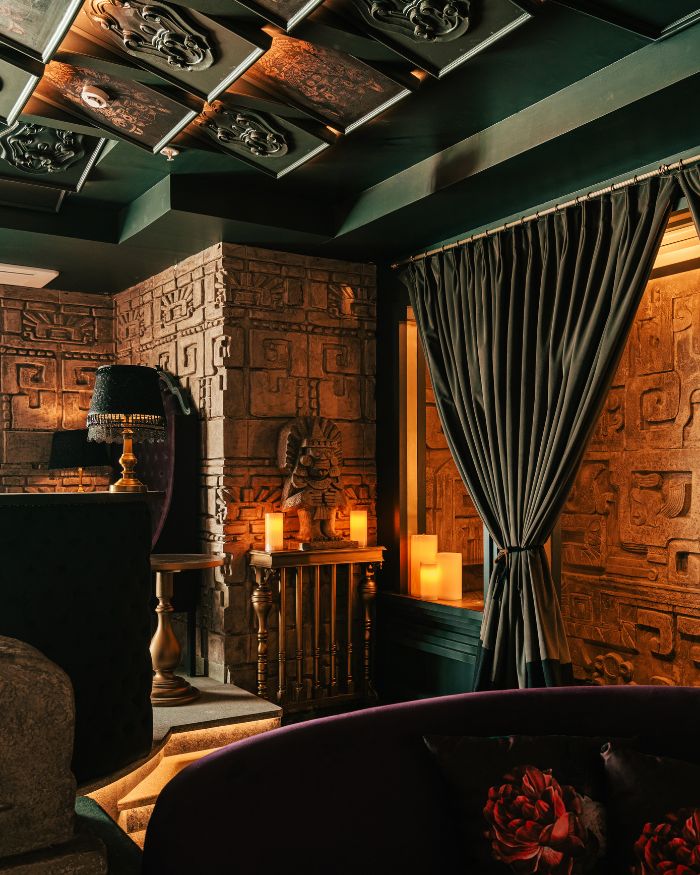The interiors of a doctor’s office are typically envisaged to be austere and daunting, devoid of personal touches. But this notion takes a 180 degree flip with Sculpta — a cosmetic practice in Mumbai crafted by Aum Architects — that forges a therapeutic and welcoming environment for patients.
Helmed by founding partners Manish Dikshit and Nachiket Borawake with design head Sonali Pandit Sriram, the brief to Aum Architects was concise — a minimalistic design emanating an amiable and restorative mood for visiting patients. “We love experimenting on each project, embracing the unique requirements and personalities of every client,” expounds Manish.


Clean lines and tonal sublimity
Since the 2,100 sq ft site was handed to Aum Architects as a cavernous, raw shell — containing walls only for powder rooms and a tiny pantry — there was no need for structural alterations. The team finally settled on a 1,300 sq ft layout comprising a capacious reception area with split waiting room and individual cooling pods, a minor operation theatre, procedure rooms, and two consultation cabins.
Besides the minimalism starter pack including an uncluttered aesthetic, the classic garnishes inside Sculpta encompass sinuous finishes, earthy colour schemes, winsome wallpaper prints and fabrics, which cohesively complement its softly-lit, no-frills expanses. “The result is a sophisticated, serene space that balances historical elegance with modern simplicity, offering both visual interest and a tranquil atmosphere,” says Manish.


Minimalism done bright
It goes without saying that decor accents are the icing on the cake for minimalist ecosystems. Predominantly cloaked with white walls, Sculpta is strategically infused with Oakwood Formica to emphasise certain details and silhouettes in the space.


Among the various accents, the L-shaped waiting area of the clinic takes on the role of a centrepiece. A perforated partition showing off an azure blue wallpaper on its flexuous form bisects the reception and seating space elegantly.
The aforementioned partition was elevated to harmoniously demarcate the lobby’s voluminous anatomy. This helped in sustaining the optical continuity and natural light of the space. On the other hand, a strictly bare-bones narrative is adopted for the consultation cabins to ensure patient-doctor interactions are not marred by superfluous visual distractions.


“To cater to patients post-procedure, a separate seating area within the wide passage offers a cosy nook with plaid fabric accents.” Wallowing in a blond wood finish, this sectional sitting zone with floating screens is perfect for those who long for some quiet while they wait at the clinic. With Sculpta, Aum Architects demonstrate that medical facilities can be confidently thoughtful as well as visually reviving by using design as a means to comfort and connect.
Now Read: Suay Café Brings Vietnam To Bengaluru designed by Studio Camarada














