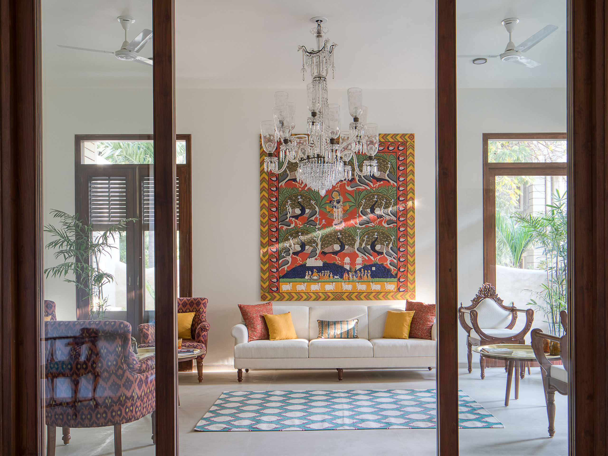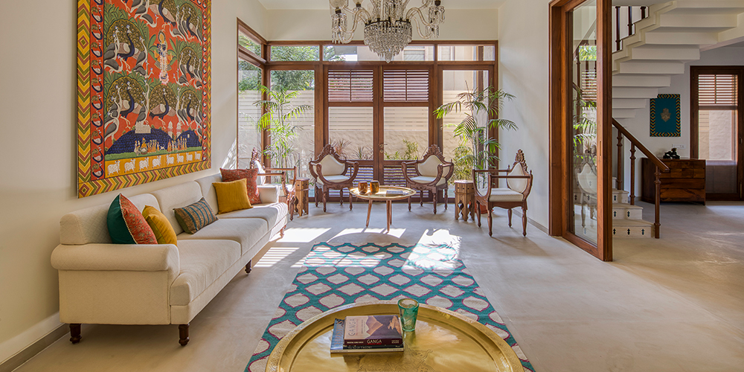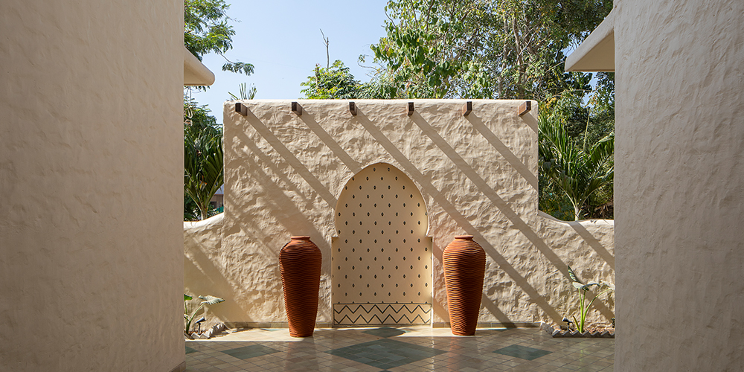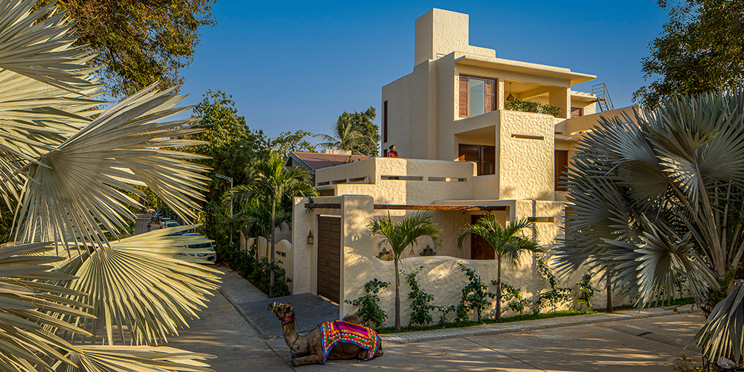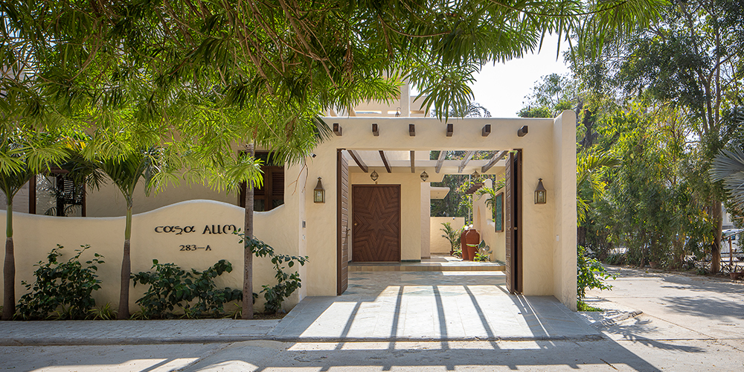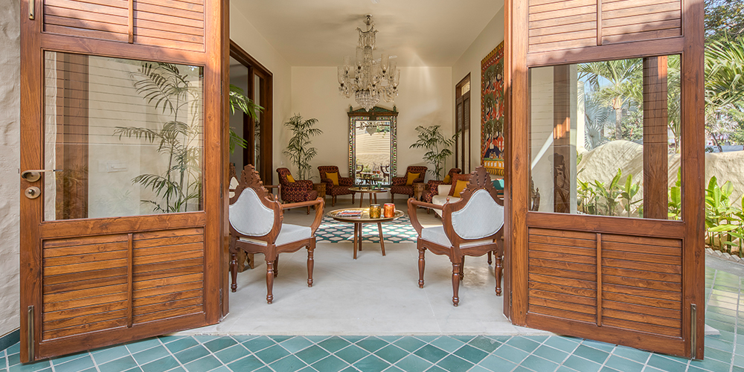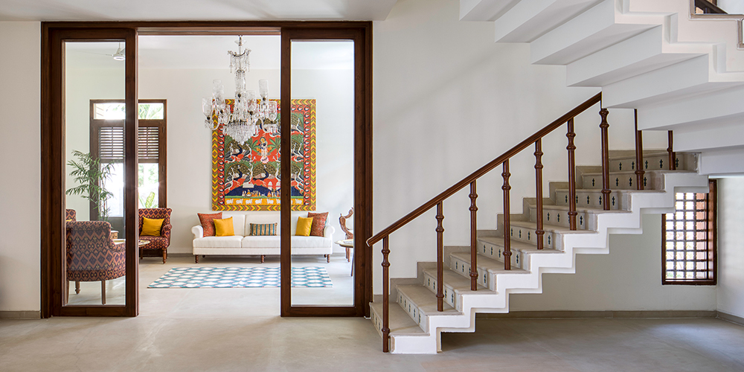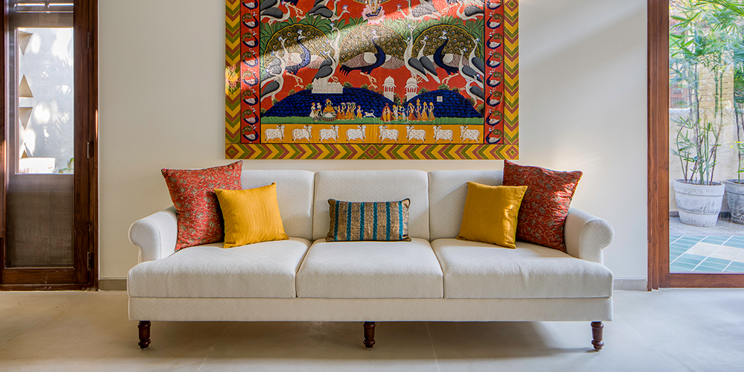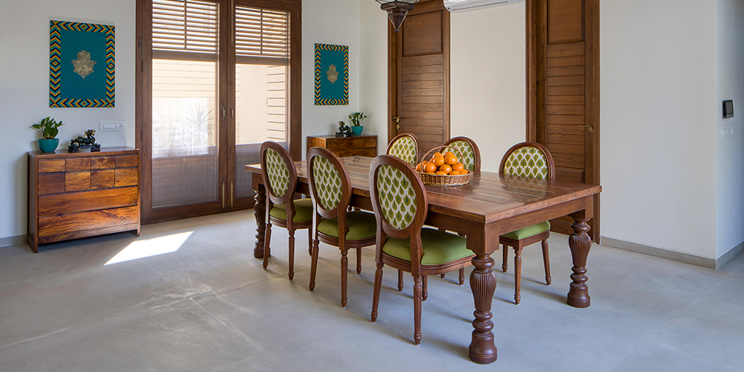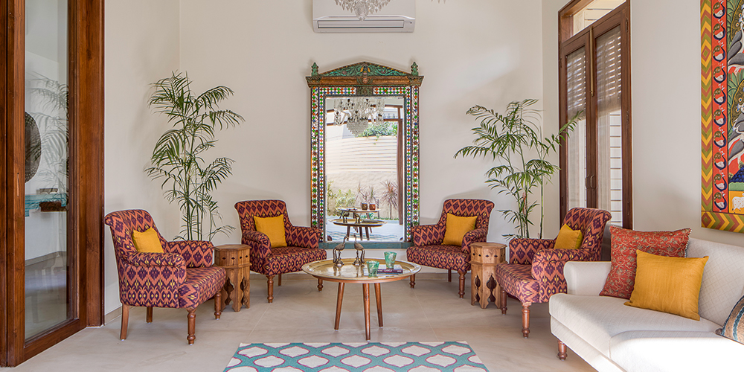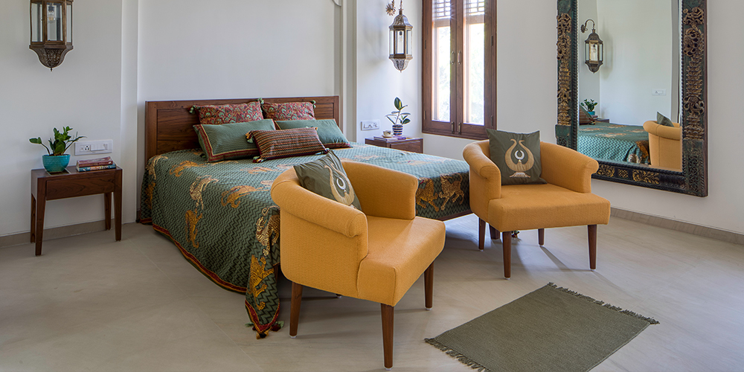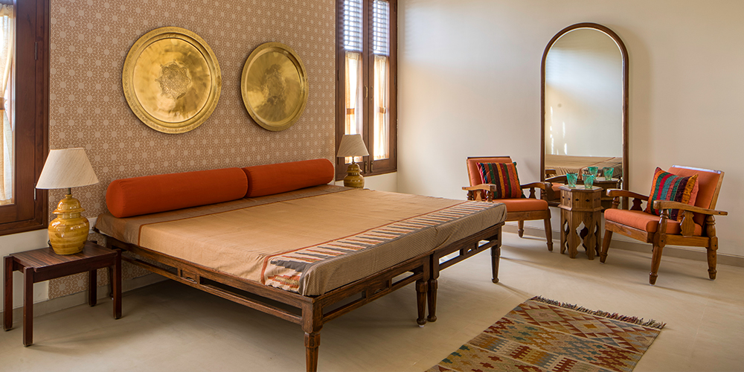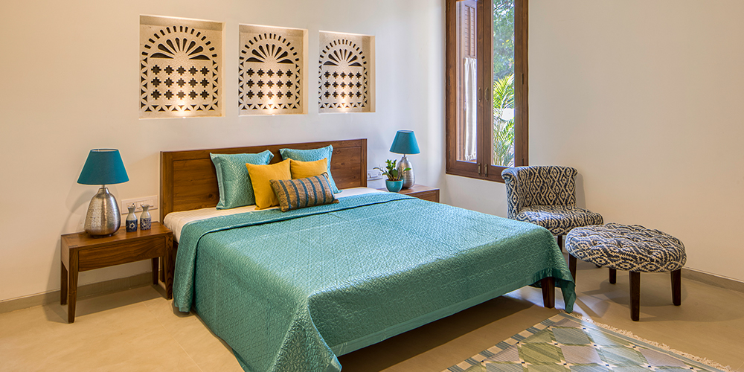Amidst a dense residential area in Ahmedabad, lies a home that draws from stunning Moroccan inspirations. Pastel shades, geometric patterns and louvered openings dominate the interiors. However, Mistry Architects made sure the house does not forego its Indian roots either.
To combat the density of the neighbourhood, the architects have designed the house in an inside-out manner. Peppered with open spaces and large openings, the house attempts at capturing the best viewpoints while bringing in abundant natural light. Tranquility, leisure, and brightness fill the abode designed for a family of four.
Far from being exorbitant, the interiors exhibit an aura of royal tastefulness. It’s as if the house is setting an example that royalty need not be boastful. The clean and sharp architectural language adds to the simple yet rich theme.
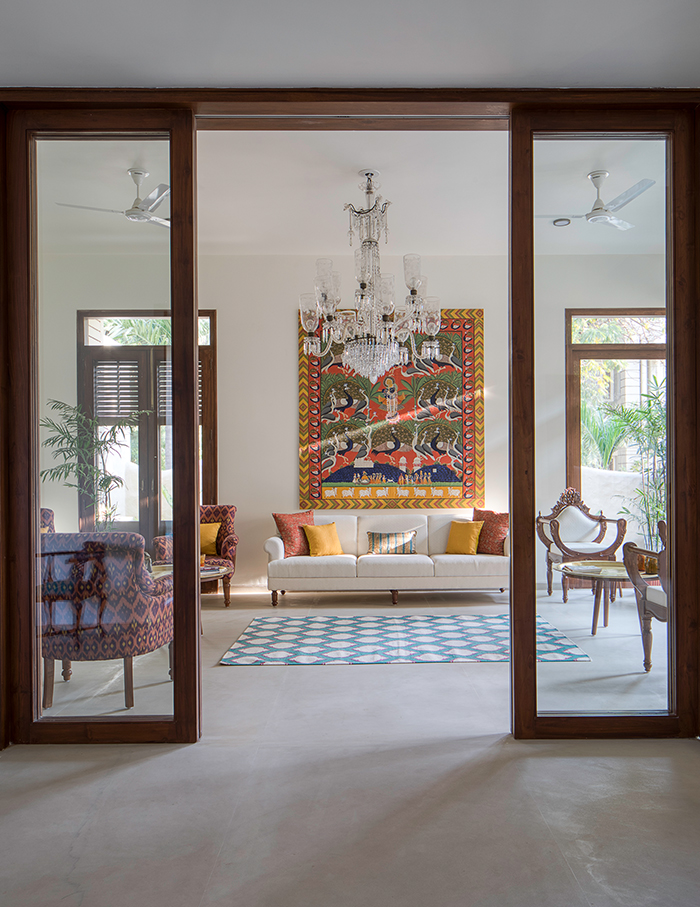
The entrance foyer is lined with beige and blue decorative tile work. The same colour theme continues into the interiors. The staircase, made of Tandoor stone for the tread and ceramic printed tiles as the riser, is the focal point upon entering the house. The elegant feature acts as a transitional space between the formal living room and dining area.
A grand door made of wood and bronze inlays welcomes the visitors. The formal living room opens up to the external courtyard spaces. Typical Moroccan style furniture paired with matching artwork and accessories contrasts the vibrant palette of blues and reds. On the other side of the staircase, the light-flooded dining area opens out to an open space.
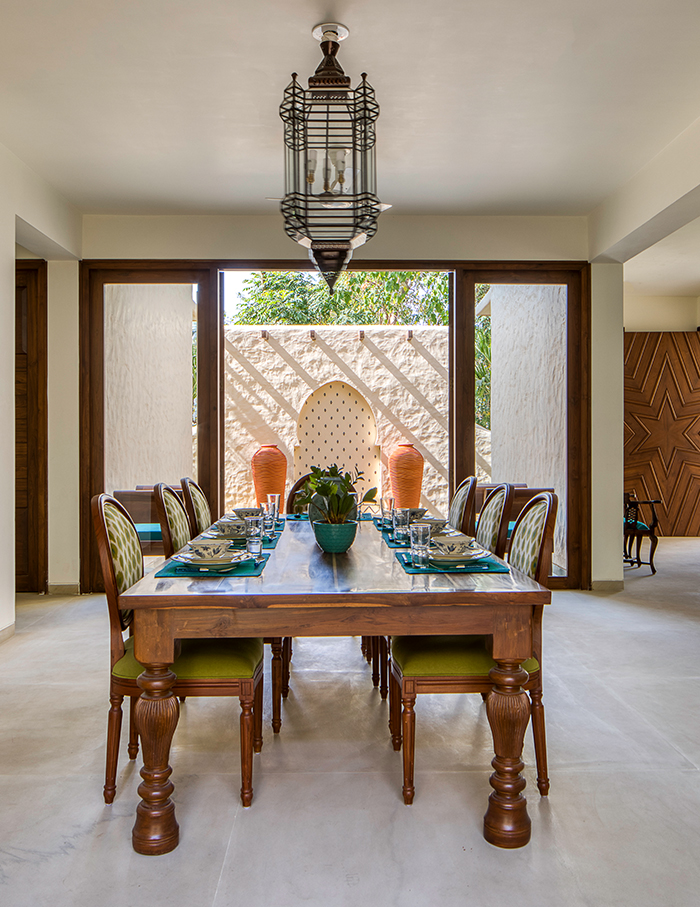
In front of a background of a hand-plaster finished mirror work wall, two large earthen pots and projecting wooden pergolas juxtapose the decorative blue tile work—rendering the external characteristic to the theme. The abundance of open and gathering spaces makes the house fit to be called a ‘home’.
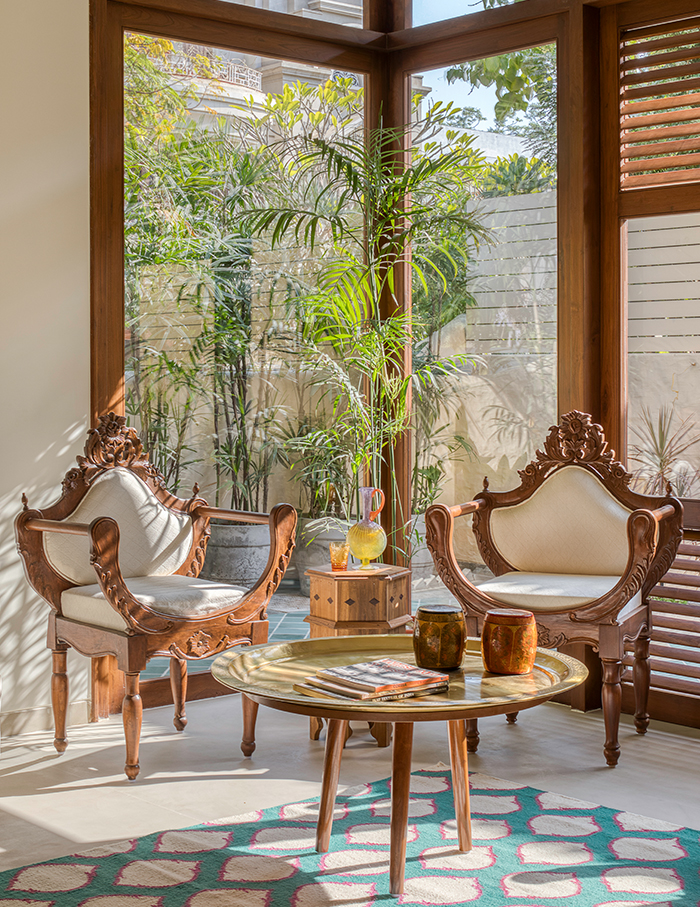
A cozy family space, which can be multi-purposed to hold small informal gatherings, welcomes a visitor on the first floor. Two out of three bedrooms are also housed on this floor. The third bedroom on the second floor is flanked by an open terrace that is visited by breezy winds often.
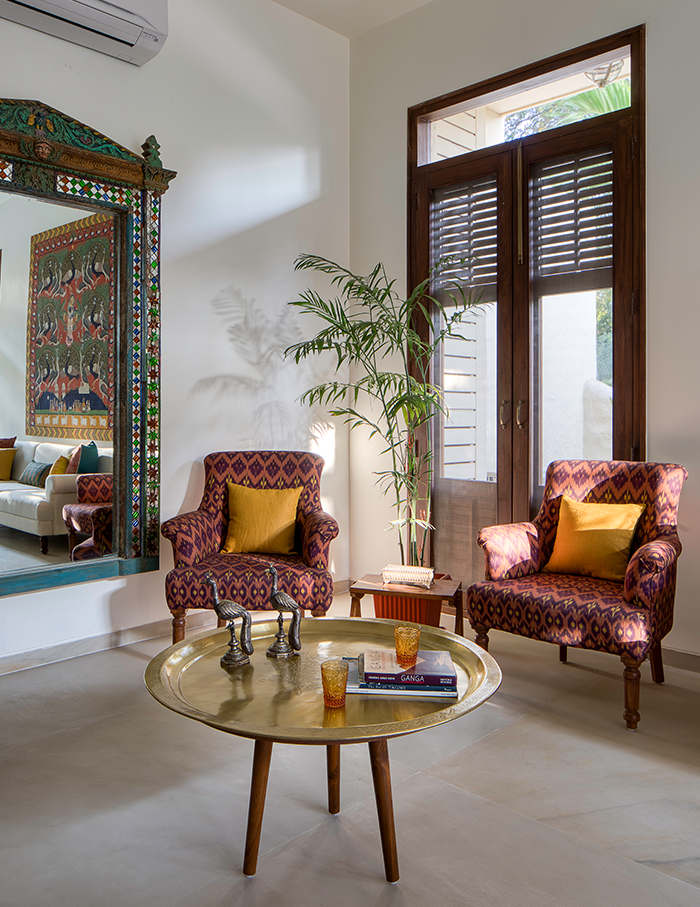
Although sporting the same theme, all three bedrooms have completely different appearances. One bedroom has geometric, jaali niches above the bed, while another has a geometric patterned wallpaper accessorised with two huge, circular golden plates.
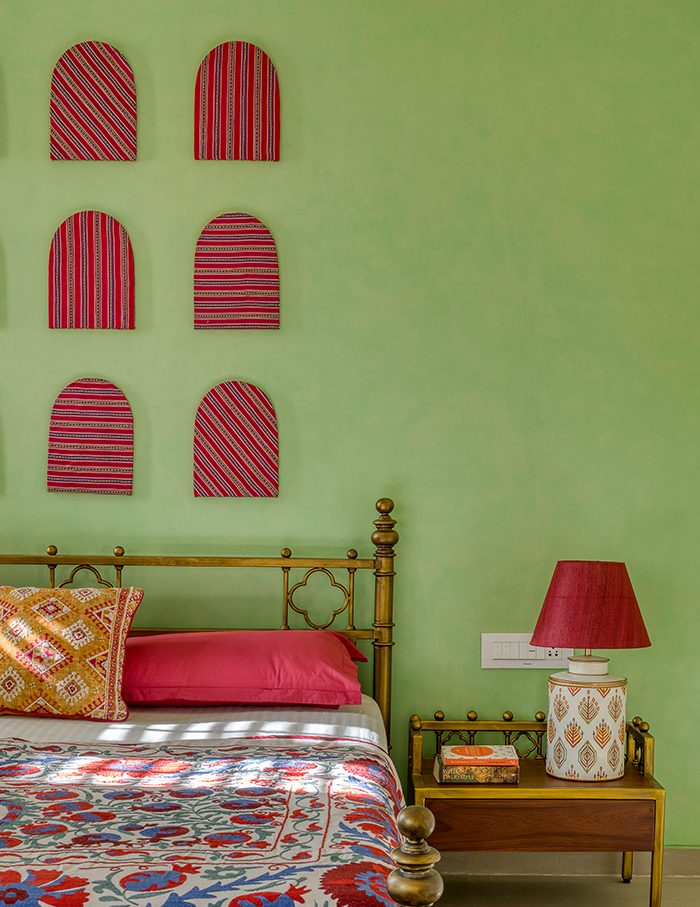
Even the beds in the rooms are diverse. A metal bed adorns one room, a dark-veneered timber bed with a headboard graces another. All three bedrooms have their own aura and peculiarities.
The entire interior decor makes use of lush fabrics rich in colour and patterns. Upholsteries in velvets and silks help manifest the theme to perfection. All the interior elements are accentuated with lamps and pendants of geometric shapes made of stained glass with a hint of timber.
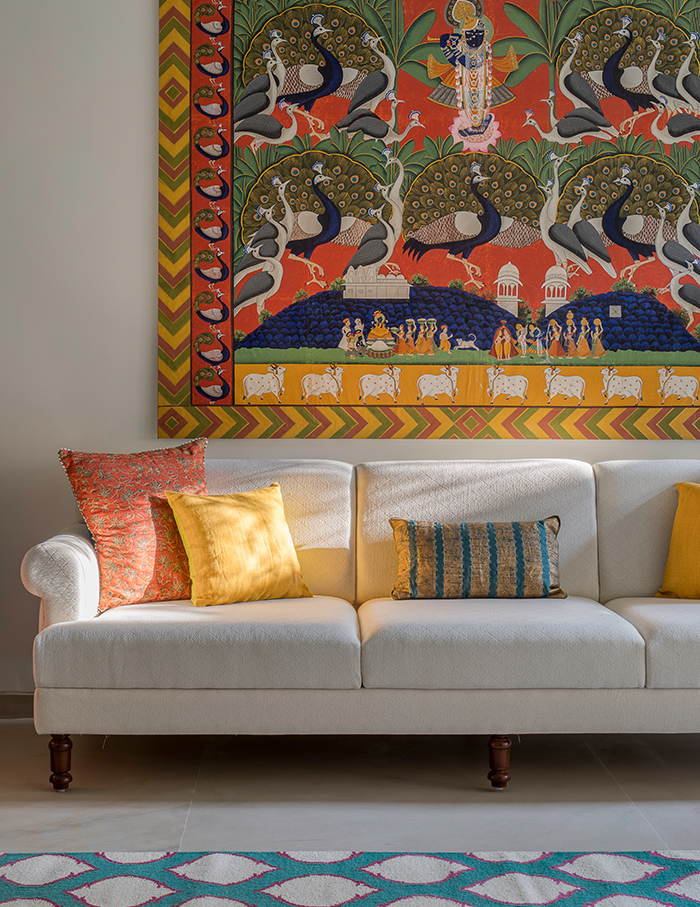
Hanging decorative mirrors with a deeply carved wooden framework is another interesting feature. The landscape design establishes a connection between the house and existing surroundings.
Although Casa Aum’s interiors are dominantly Moroccan, several elements remind one of its Indian origin. An international theme does not stop the house from emancipating a homely aura. The viewpoints and natural light ground the design to its contextuality.
Scroll through for more images from the home…
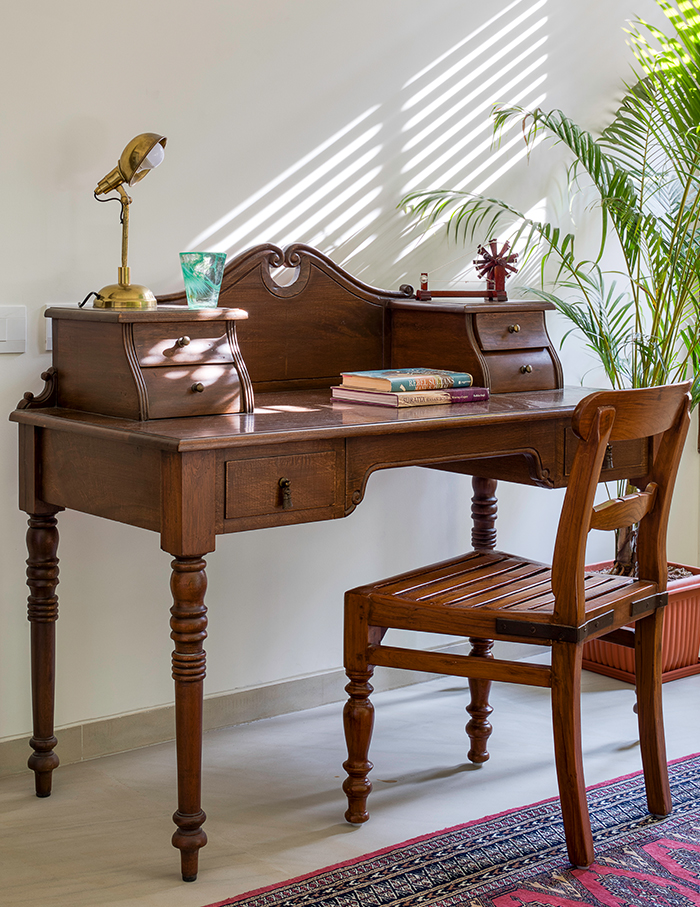
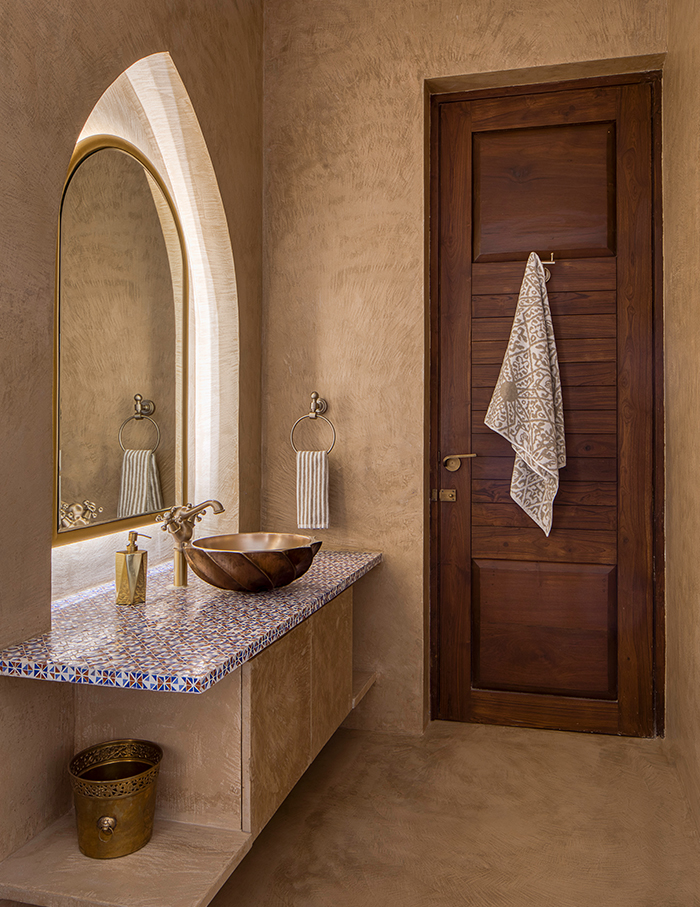
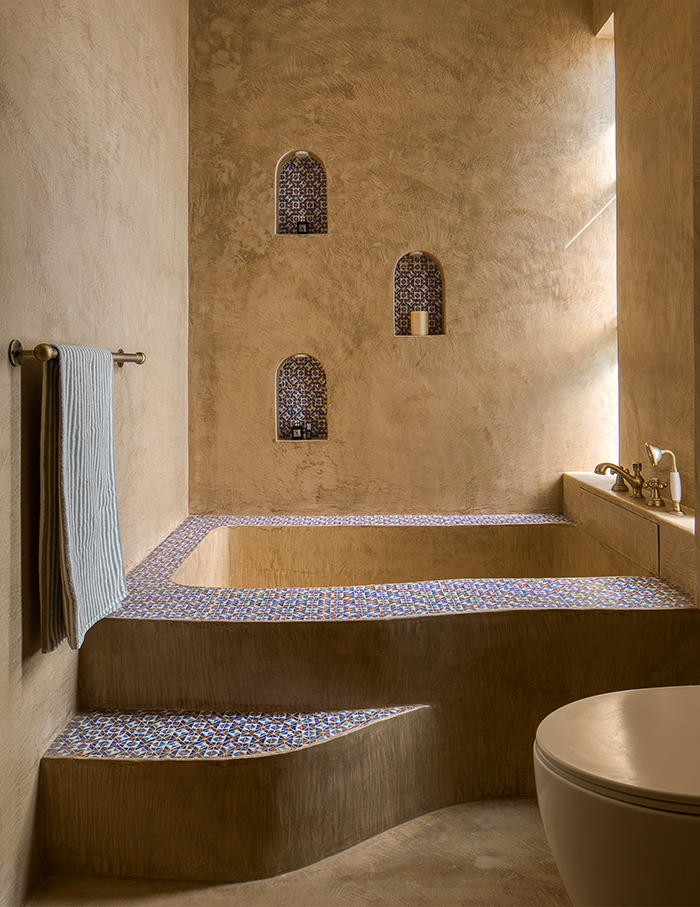
If you loved this home by Mistry Architects, you will enjoy a tour of this colourful sanctuary crafted by Fadd Studio’s Farah Ahmed…

