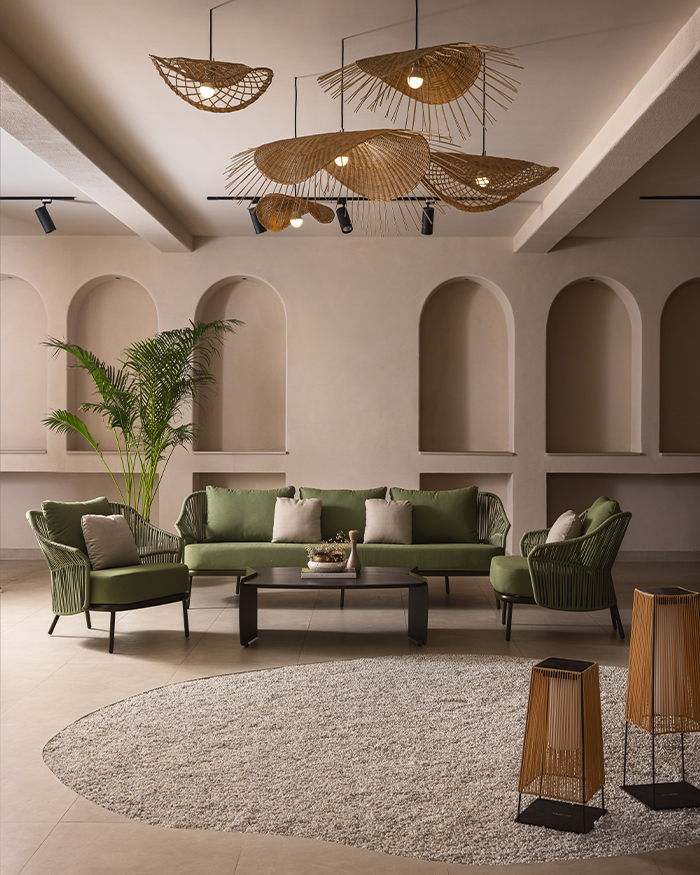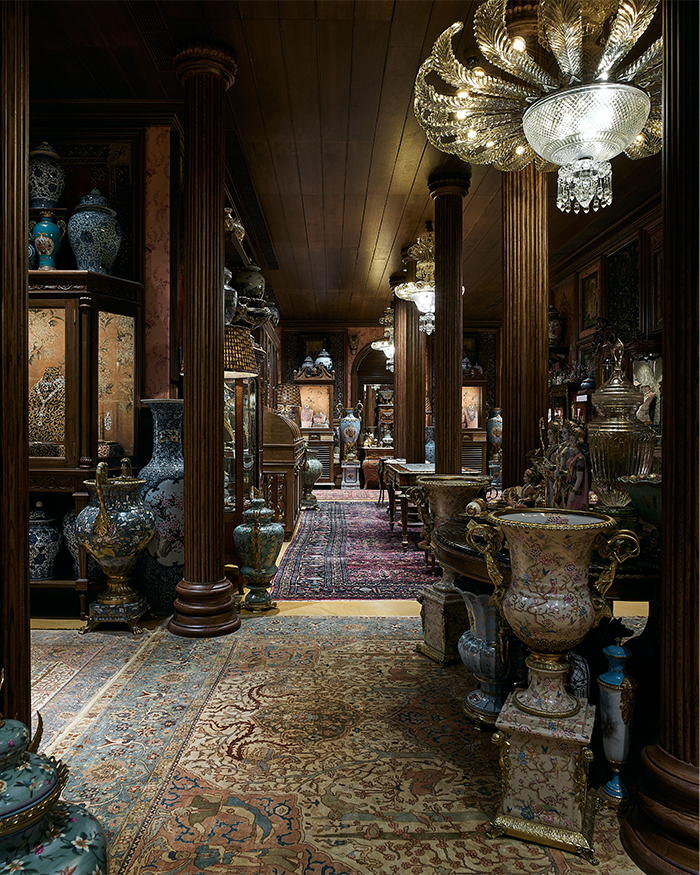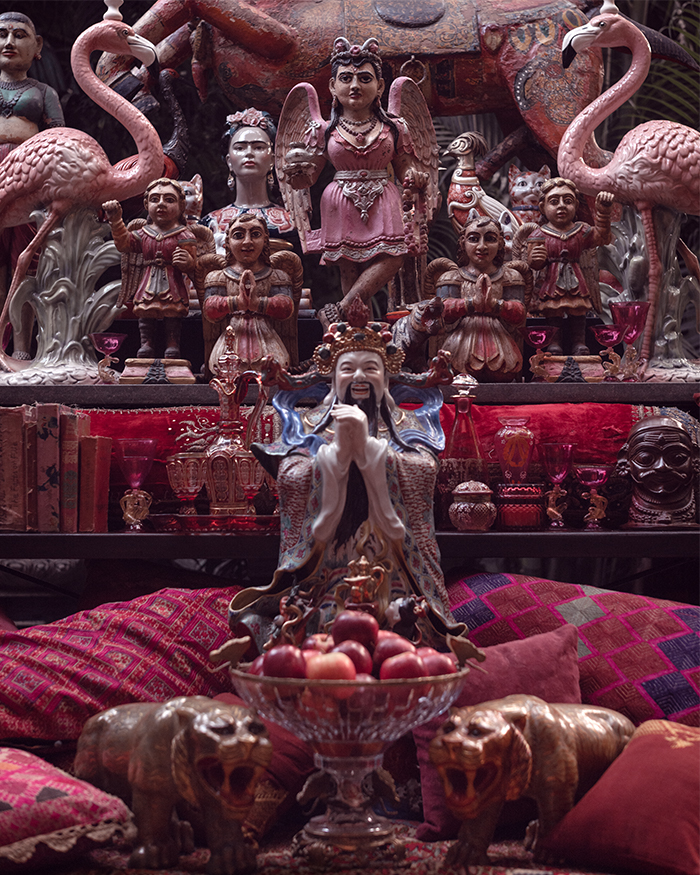A marble medley of tints and tile, designed by Mira Design Studio- The Slate Store, Bangalore moulds minimal monochrome magic. True to it’s ‘Make in India’ message, the 3,000 sq ft Trove India store is the buoyant brainchild of principal designer Shruty Sanghvi. Sectioned into two levels, complete with a mezzanine room the real estate centre is stationed in the city’s busiest stone business neighbourhood.
Striking an artful balance between fetching and functional, the outlet’s basal blueprint draws attention to the vibrancy of the tile’s tone, texture and utilisation. An unbarred open ceiling plan accommodates the contrastive cluster of building services overlapping each other on all floors.


Demonstrating a dramatic entrance and dry cladded in 5 mm black marble tile, the dynamite facade, with an entrance seven metres tall draws attention to the store. Distinct patterned flooring demarcates the store space into divisional sections.
Walls wrapped in monochrome mosaic frames welcome the visitors into the store by the reception; Photographs by Nayan SoniFollowing a brick-like pattern employing smaller tile, a floor to ceiling feature wall in the reception area strikes the onlookers eye in contrast to 3 metre tall wooden divides in aluminium framing, featuring the freewheeling display cassettes.

Unveiling potentiality in trusted timeworn techniques of composing mosaics with au courant tiles, the lounge area illustrates custom-built fitted flooring modelling mosaic art. Highlighting homogenous 5 mm marble tile from Stone laminam on the floor, shutter, countertops and the dado, the pantry area presents assorted attainable applications the material practices.


Exhibiting its name alike on the floor, walls, and display shelves the exclusive ‘brick section’ on the ground floor is a focal point in the facade. In complete contrast, the compact restroom screams bold and brash notes with its darker moodboard, balanced with a tall double mirror.

Housing a three metre tall stone laminam metal array is the showroom’s midmost stretch. Custom made tiles set at the anti-gravity end of the mesh ceiling spotlight it’s subtle usance. Upstairs, headlining 3D shaped tiles with a custom dot and line pattern in its flooring is the mezzanine room. Essentially executed for the clientele interested in limited editions and customisations, the first floor showboats a boutique selection of stoneware.

Sketched to store any and all achievable tile schemes of the customer’s own liking to make and match on the neighbouring mood board panel, a do-it-yourself desk sits in front and centre of the display domain.


Commissioned independently, the ‘art room’ advances as a colourful culmination of all kinds of mosaic in all sizes and shades available. Also consigned, a glass cabin operates as an ‘outdoor discussion room’. Both extensions evince exclusivity and utilisation plays on tiles.
Inclusive of it’s holders insight and expertise in tile stockpiled over the years, the Slate store’s design conception stimulates a chipper and charismatic character, wherein colour and pattern play an indispensable role.
“The customer feedback was ultimately what won the show for us and for our clients with people from all walks of life praising the importance of functionality, design and experience of this space bringing monetary business to our dear clients.” concludes Shruty.
Scroll down to see more glimpses of The Slate Store by Mira Design Studio:
































