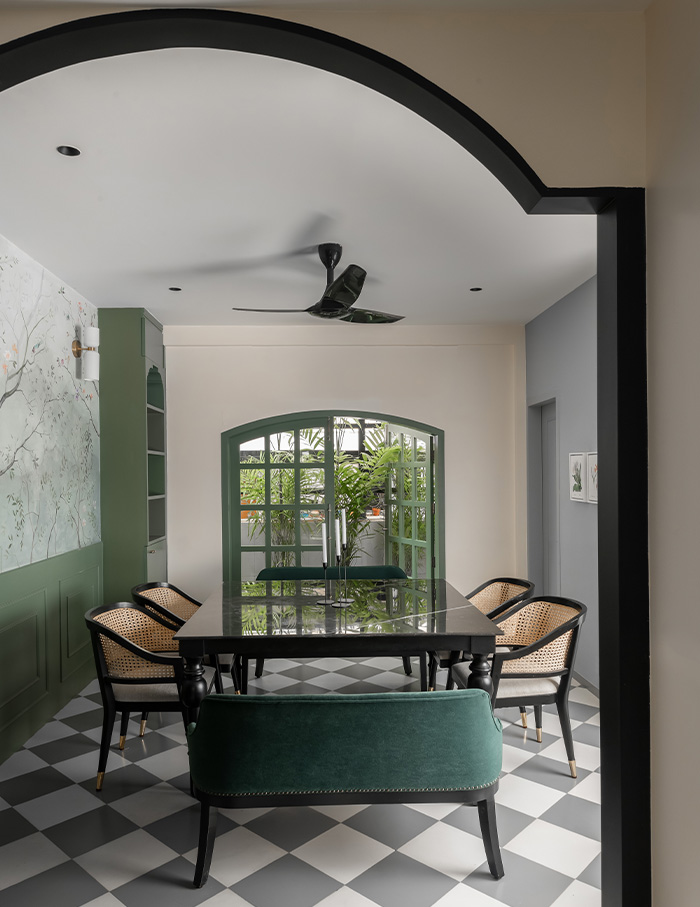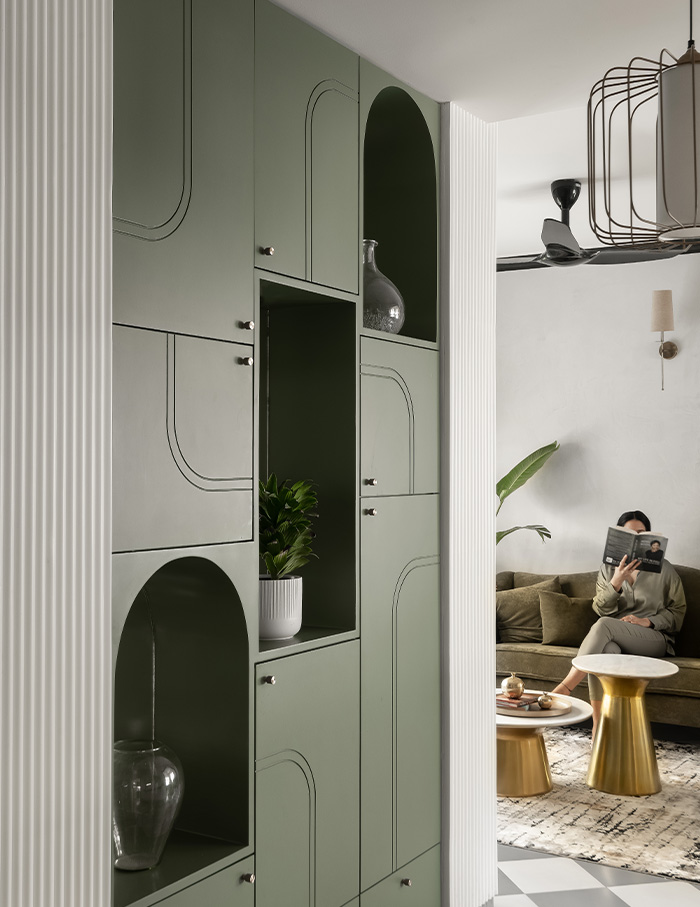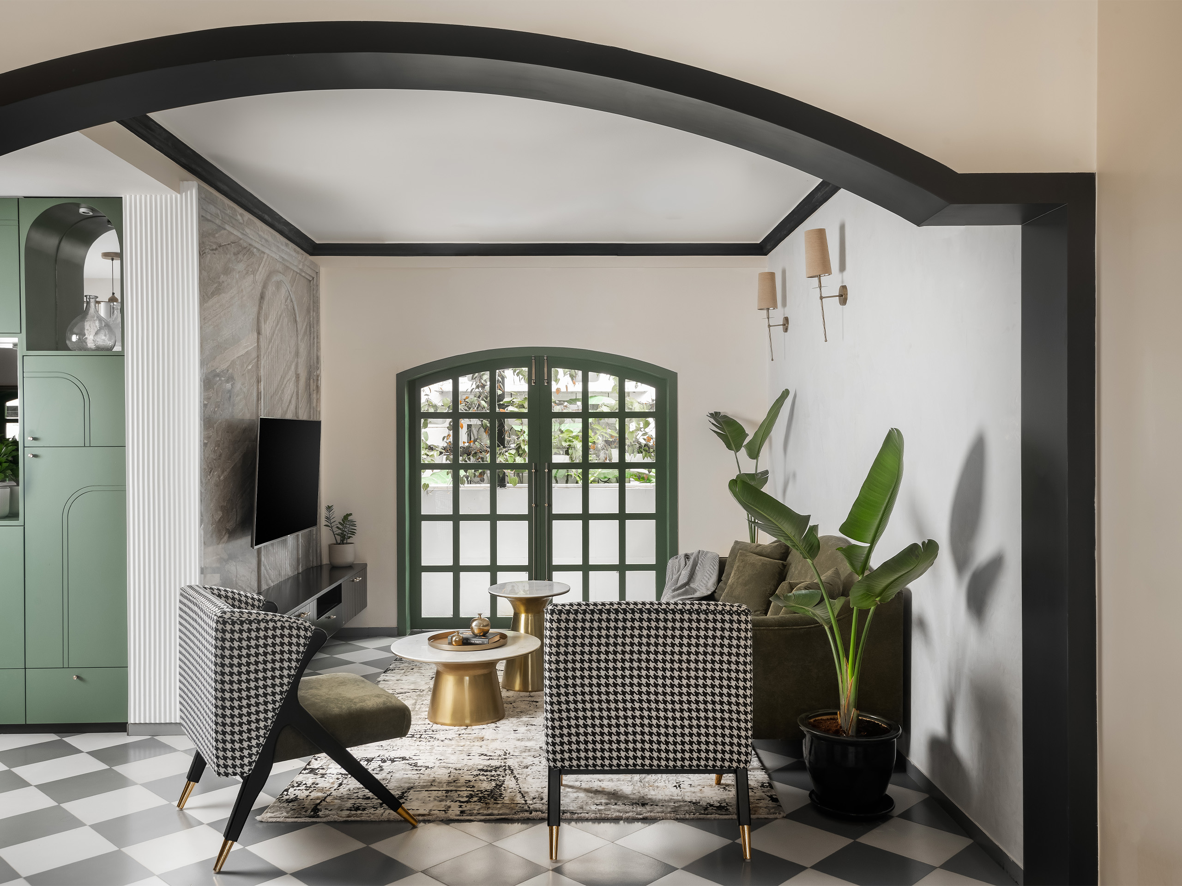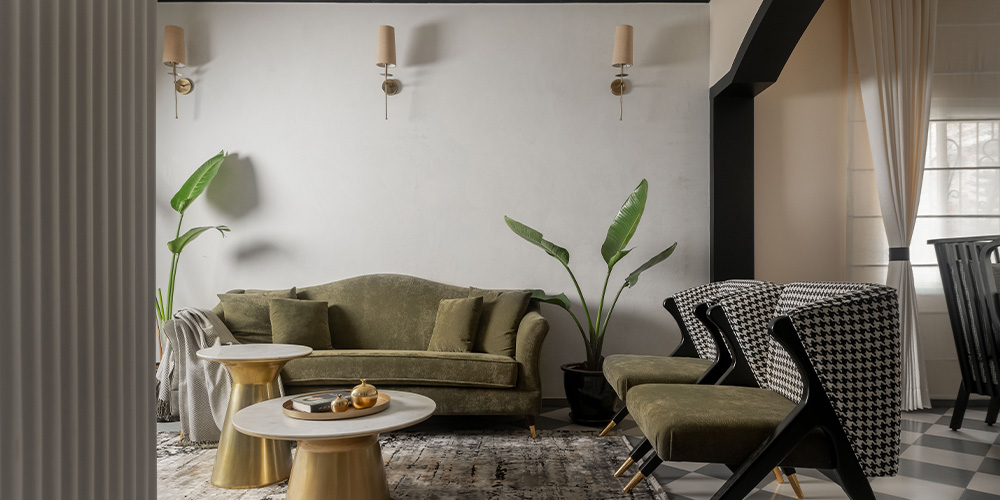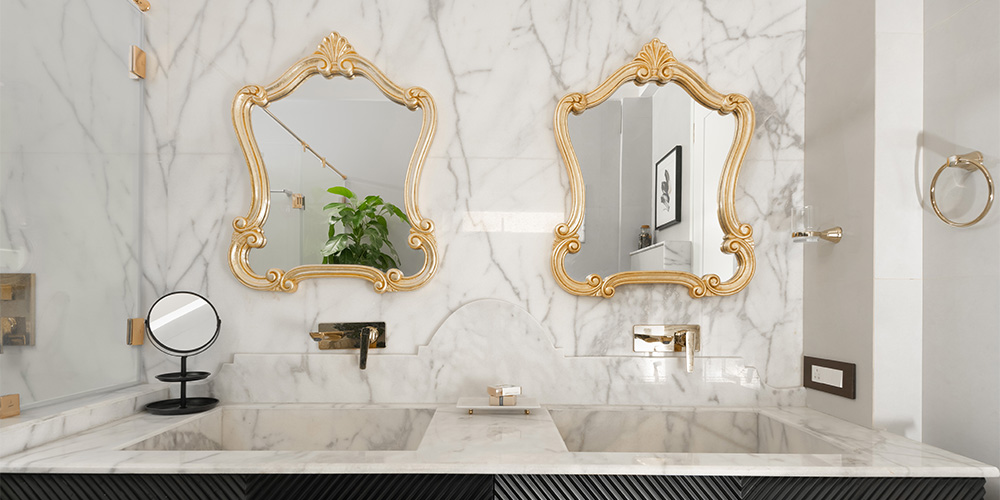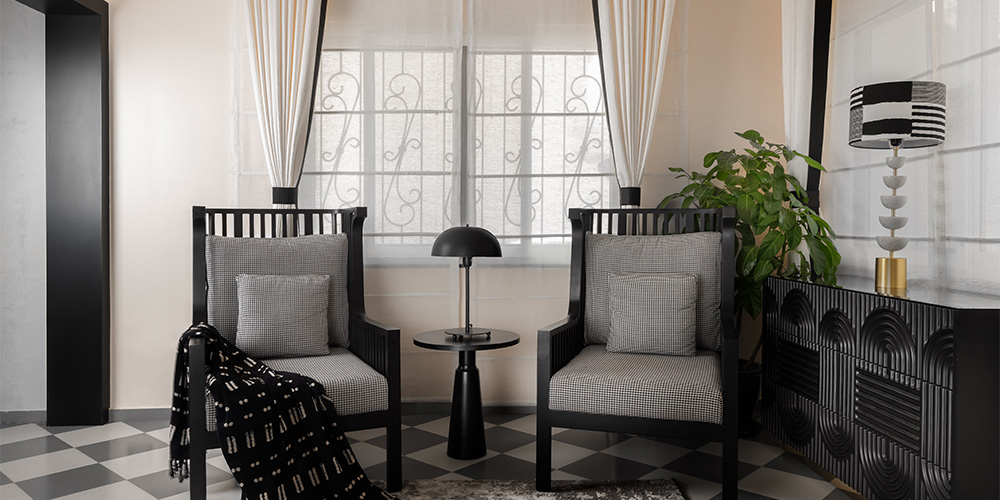The conjunction of maximalism and minimalism is ostensible in this abode designed by Akshita Mehra, Principal Designer of Studio Goya.
Located in Sarjapur, Bengaluru, This home tells a compelling story maintaining a minimal, seamless appearance and aesthetic harmony.
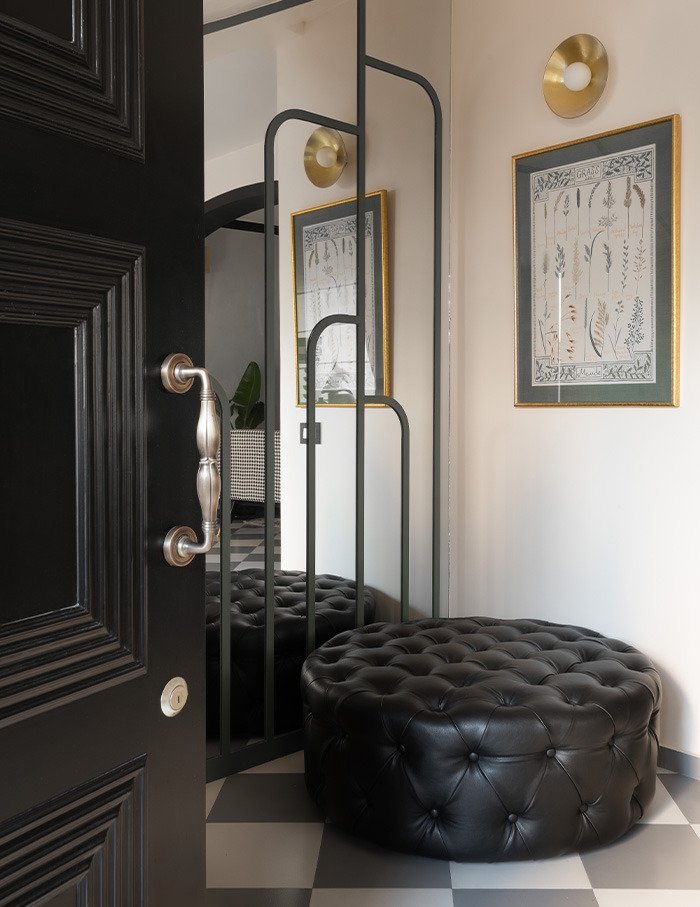
This 2600 sq ft three-bedroom villa is a culmination of carefully designed spaces with one protagonist element emerging throughout, such as the Sabyasachi for Nilaya by Asian Paints wallpaper or the Moroccan tiles in the guestroom.
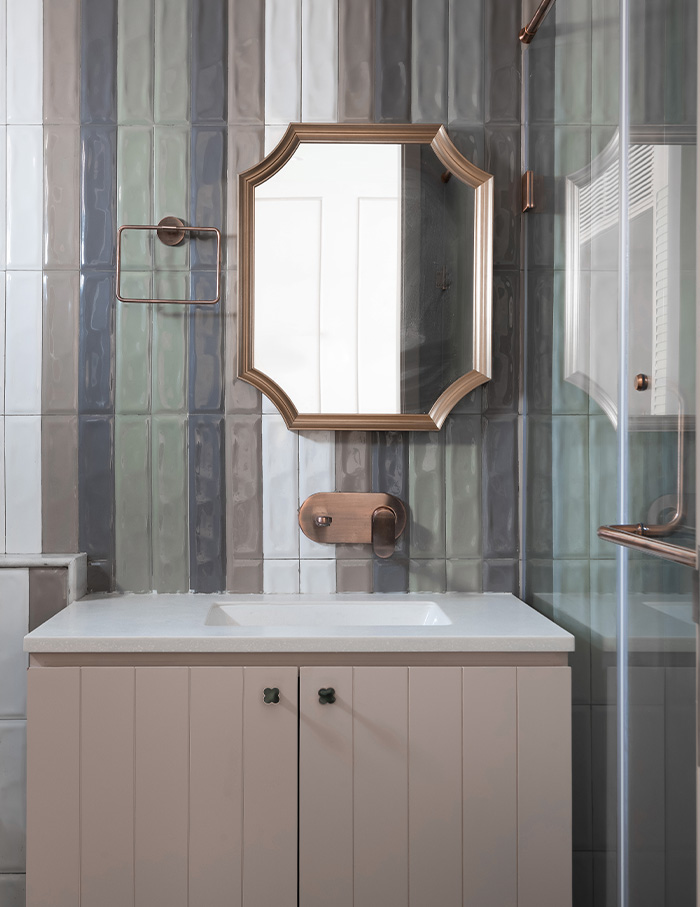
Keeping in mind the theme and travelling through the spaces, each room has maximalist elements, balanced by the use of simpler forms or palettes.
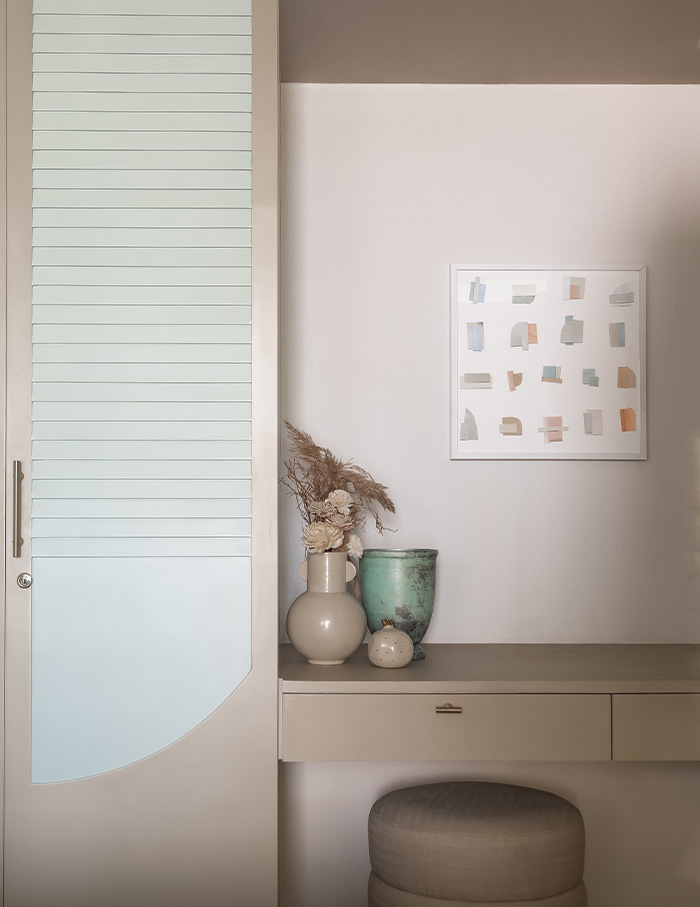
The curious Brief
Akshita was entrusted with complete freedom from the homeowners to lend her design perspective to the home. “We ended up having a connected open plan for the ground floor and extending the master bedroom with a large master bathroom. The terrace on the top floor was closed off to be used as a study and media room,” she explains.
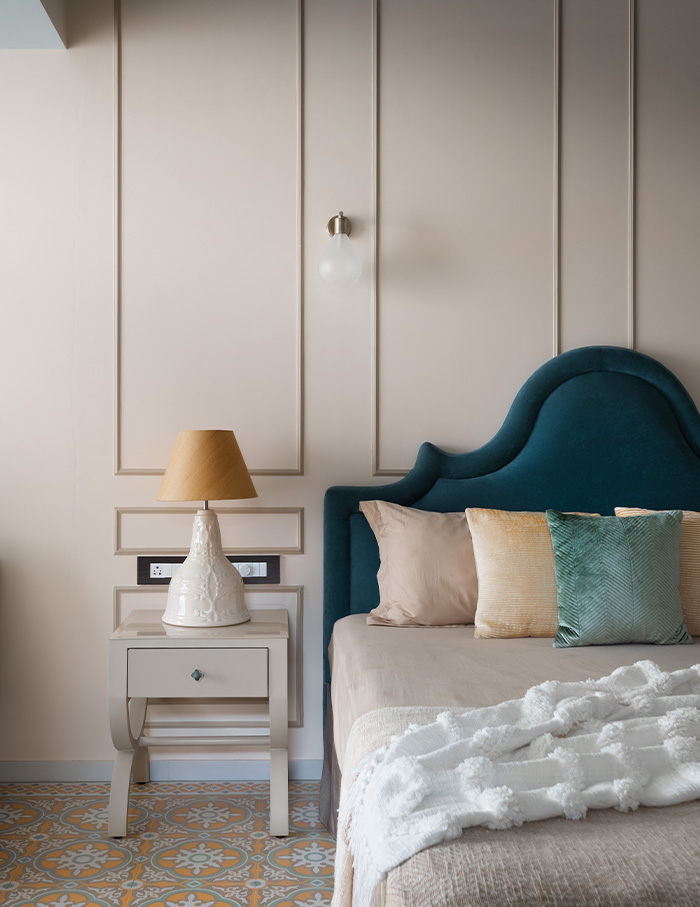
Following a list from the clients that encompassed words like ‘mid-century modern’, ‘brass accents’, ‘wall & table lights’, ‘delicate chinoiserie wallpapers’, ‘French mouldings’ ‘, Indian motifs’ and ‘solid, sturdy furniture,’ the designer created a daring and unrivalled design.
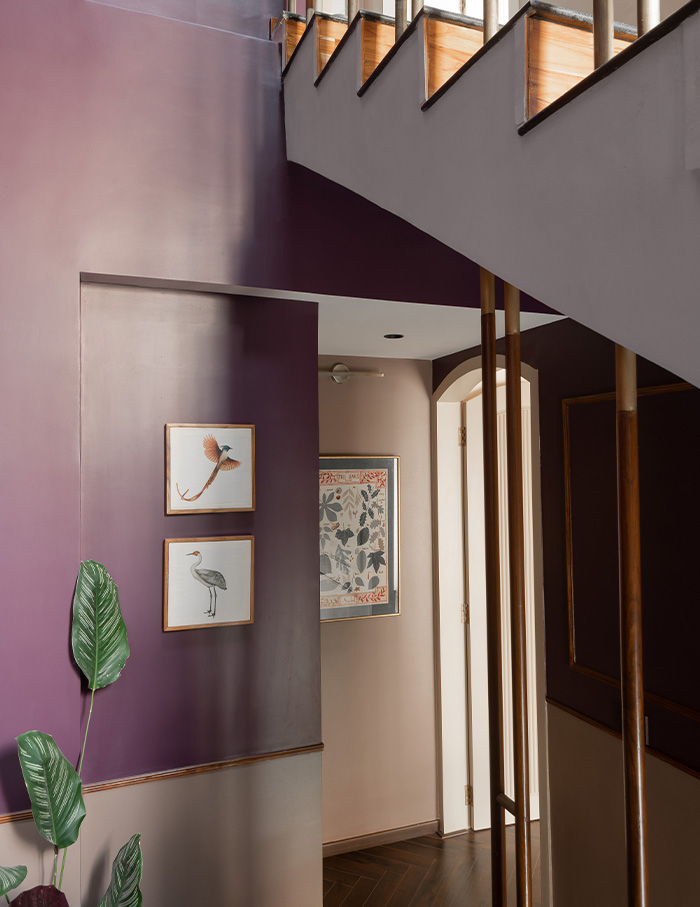
Tour this understated maximalism home
Enter Casa Vistosa, the home as it is titled, greeted by an open plan without any demarcation between the foyer, living room, dining room, and kitchen. The foyer features two black chairs set on the black checkered tiles, giving away a mid-century look.
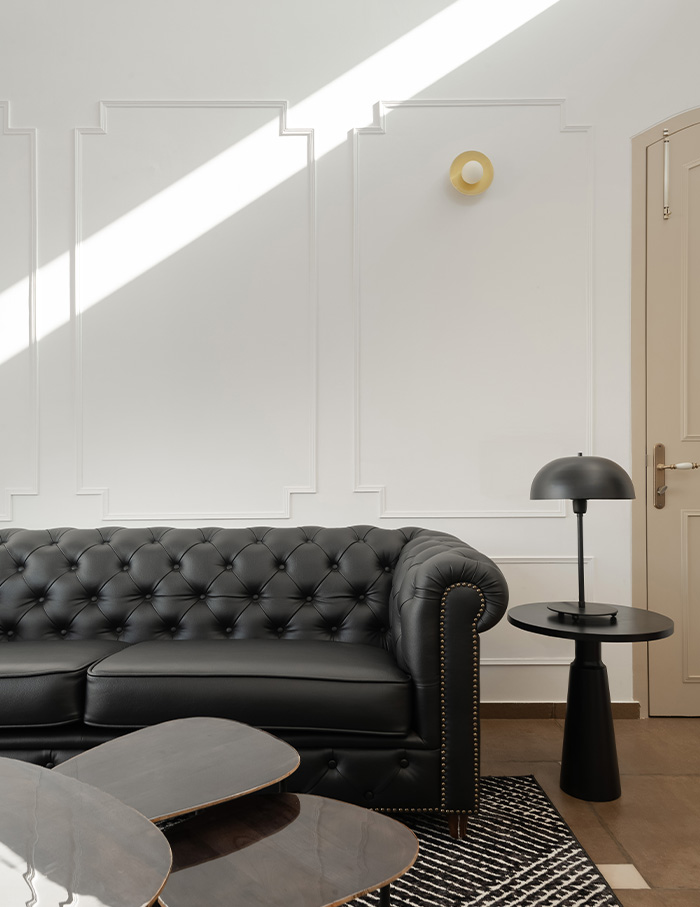
Following the trail, the living room is highlighted by a green sofa and brass-accented side tables. The short corridor leads the way to the dining space, overlooking a green garden outside. The kitchen on the other side is deluged in a soothing palette with cabinets awash in green. The powder room on the ground floor is highly ornate with an intricate brass-embellished mirror hung against the Sabyasachi for Nilaya by Asian Paints wallpaper.
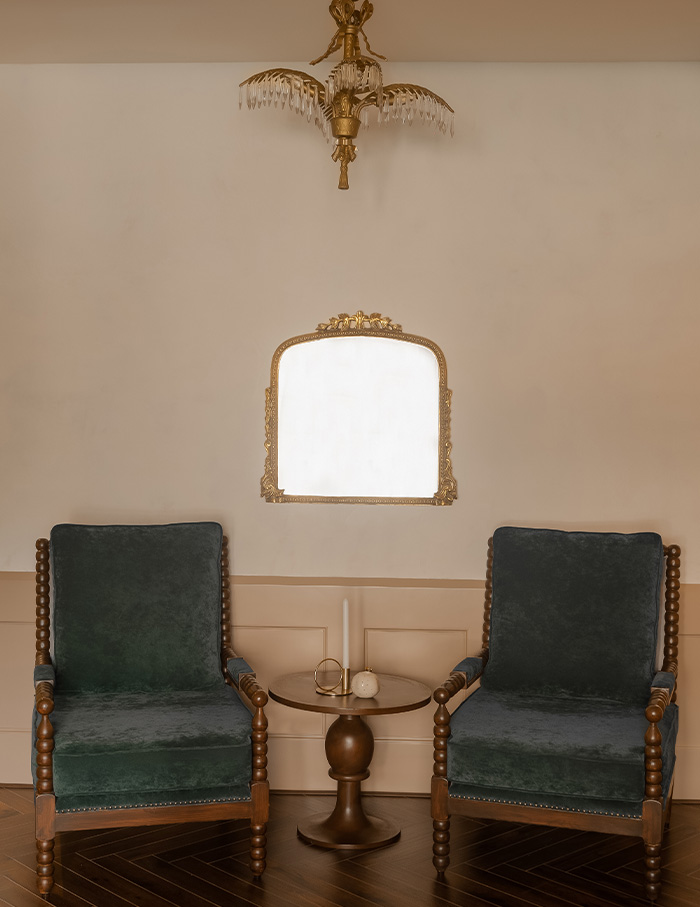
Ascending the stairs, the primary bedroom boasts a double bed flanked by the wallpaper Sabyasachi for Nilaya by Asian Paints. A chic mix of monochrome with brass accents and white marble on the walls juxtaposing it with black subway tiles laid in a chevron pattern makes up the monochromatic scheme.
Ideas to bookmark – colours and materials
Playing with deep, bold and pastel shades in all the spaces, the first floor is done up in a muted colour scheme of emerald green, black, and slate grey.
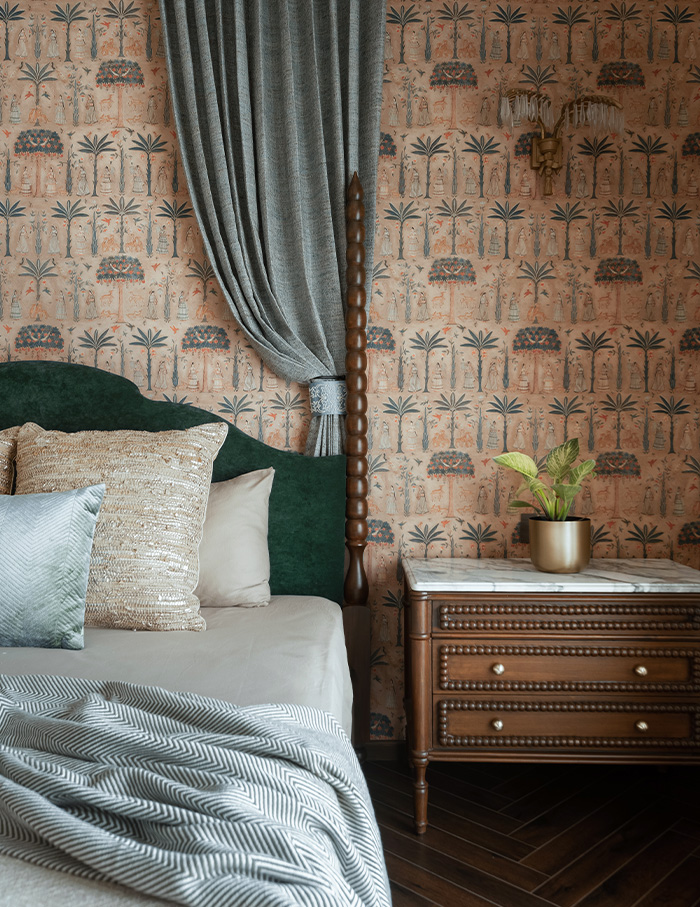
The top floor master suite welcomes you with a colour palette of salmon, turquoise, and dark woods, with the master bathroom having a sleek monochrome design with metallic brass details. Deep navy blue, ochre, and rattan were utilised to embellish the first floor’s second bedroom. Ochre Moroccan patterned tiles accent the adjacent bathroom.
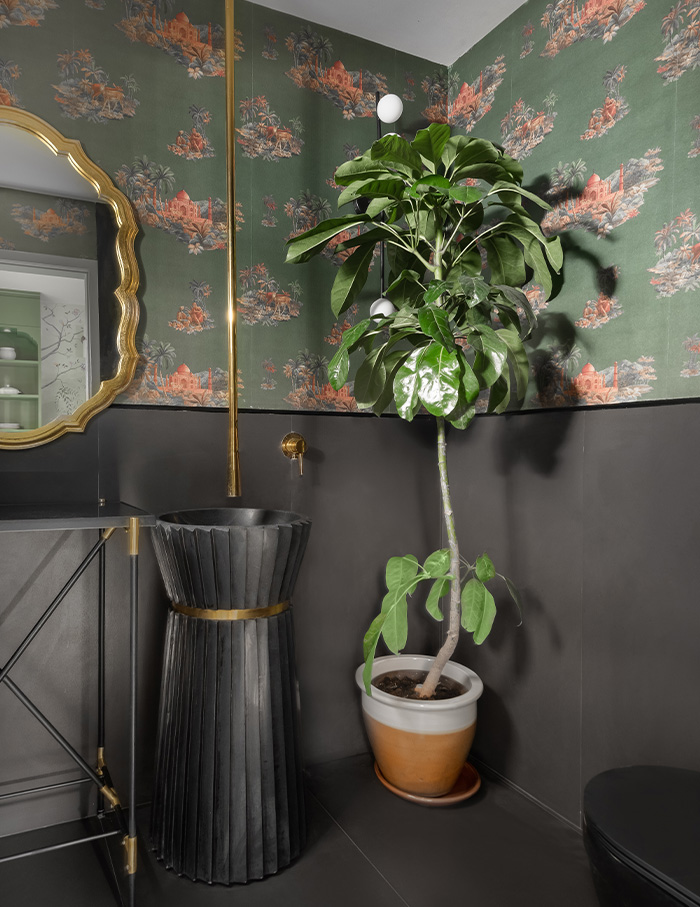
Tiles in a pastel print, taupes, sky blues, and ochres are used in a guest room on the second level. This colour scheme is both soothing and distinctive. In addition, the media room’s colour scheme consists of black, white, and chocolate brown with rattan accents.
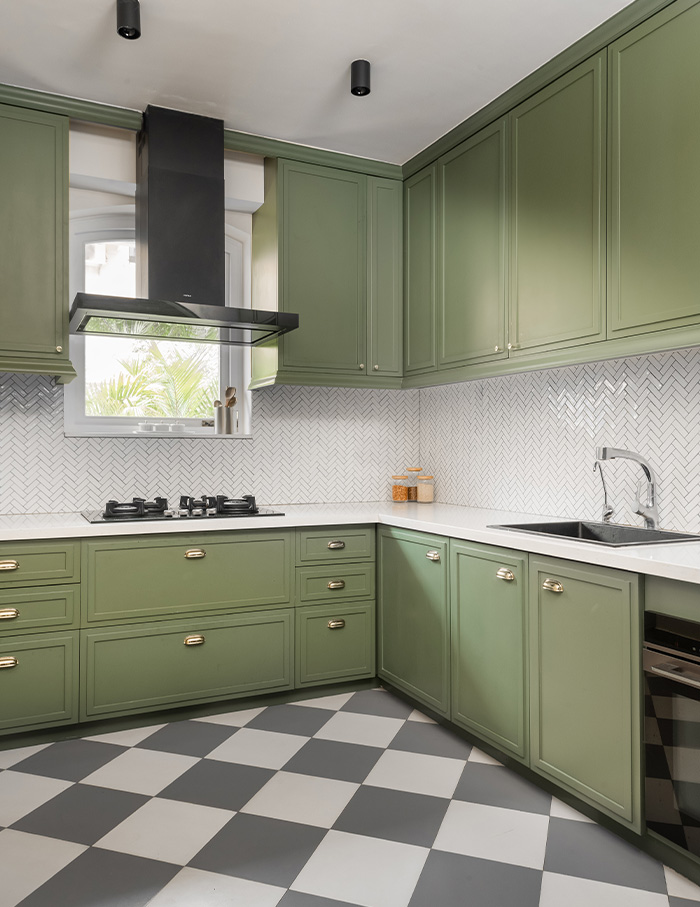
Walls in shades of mocha coffee and deep eggplant plum create dramatic contrast on the stairs.
