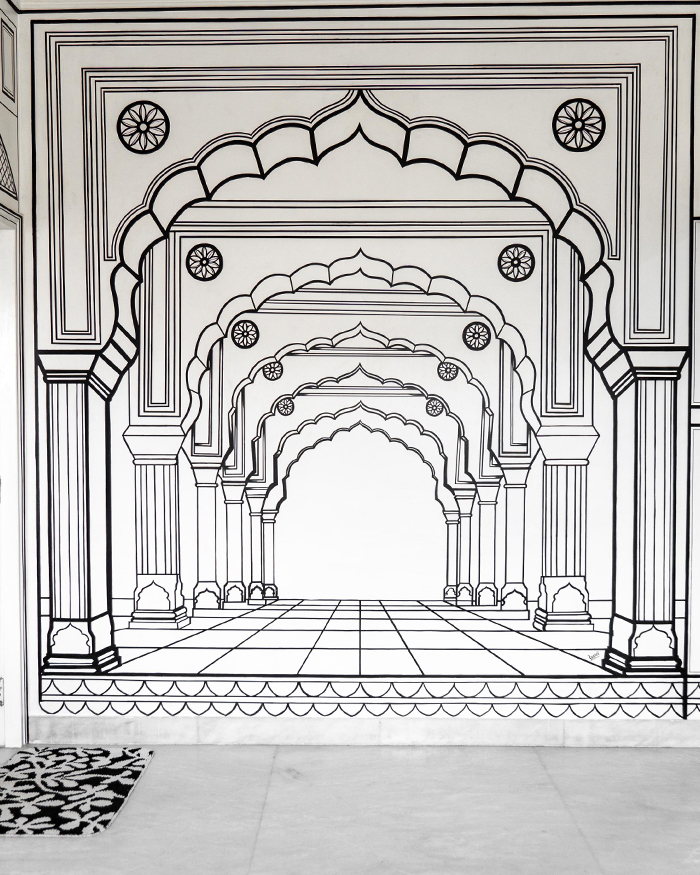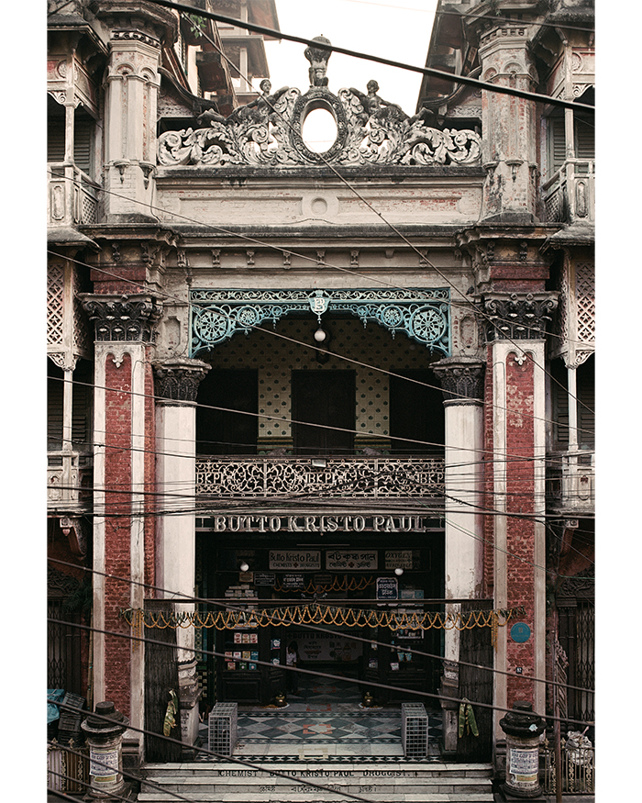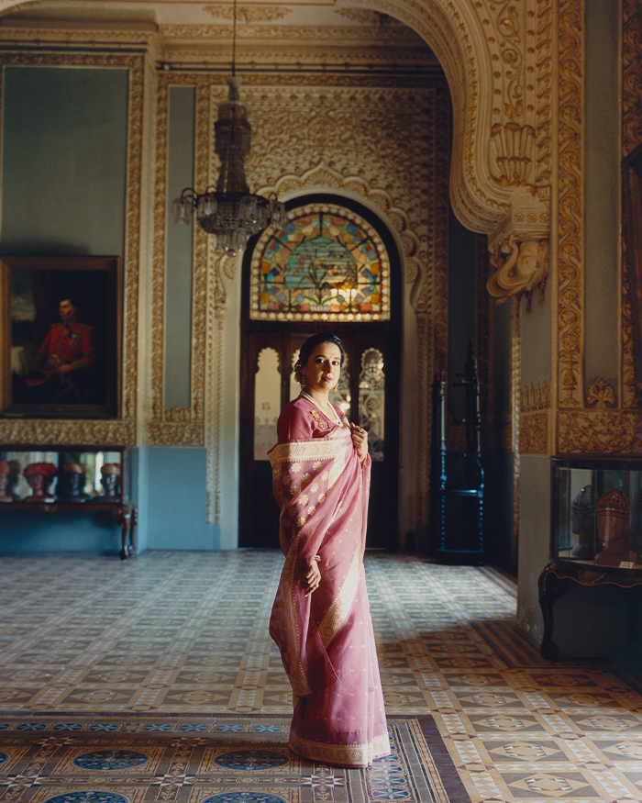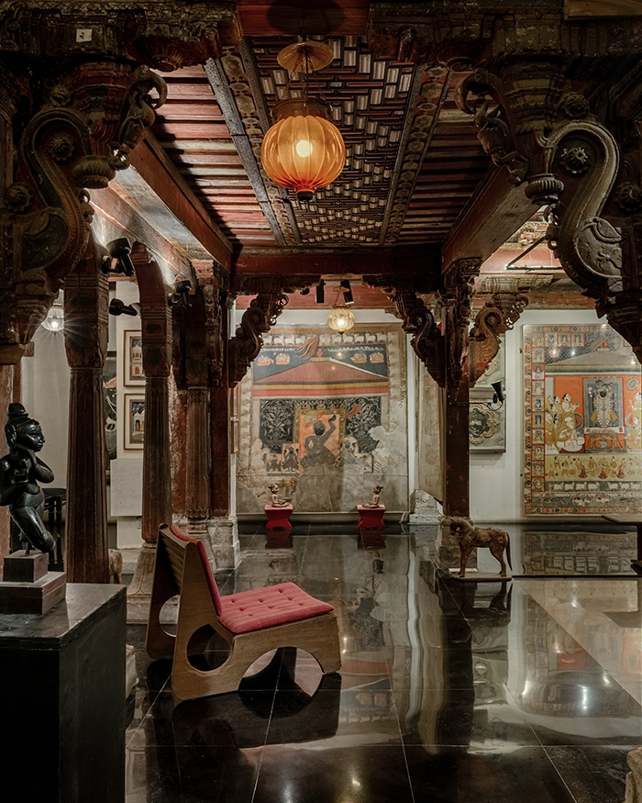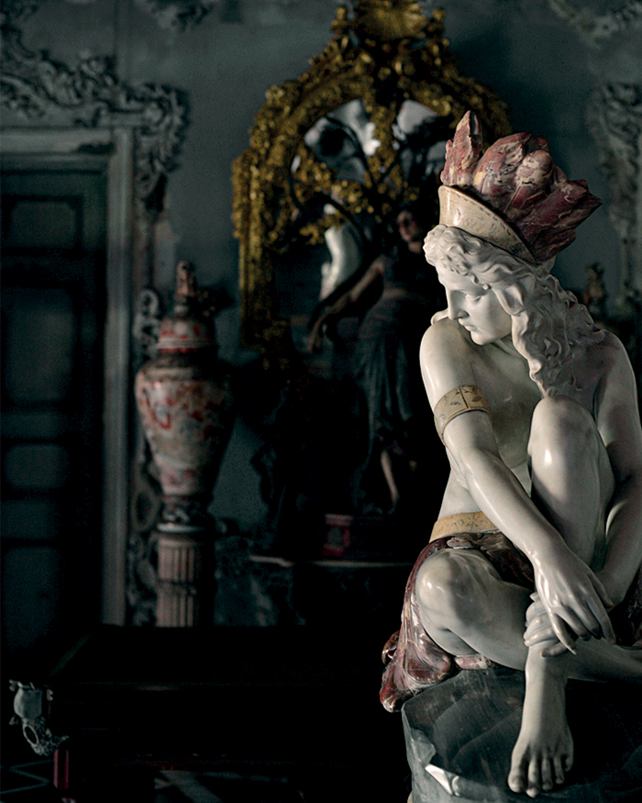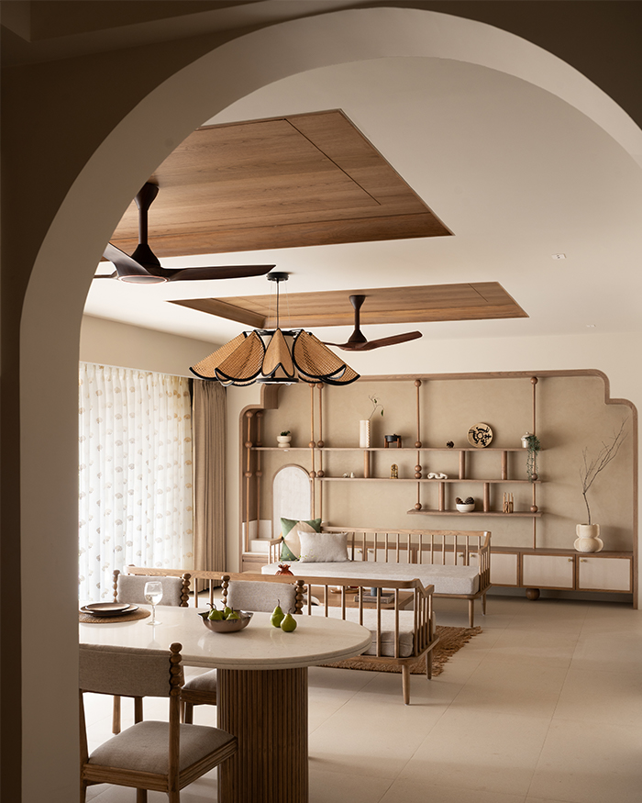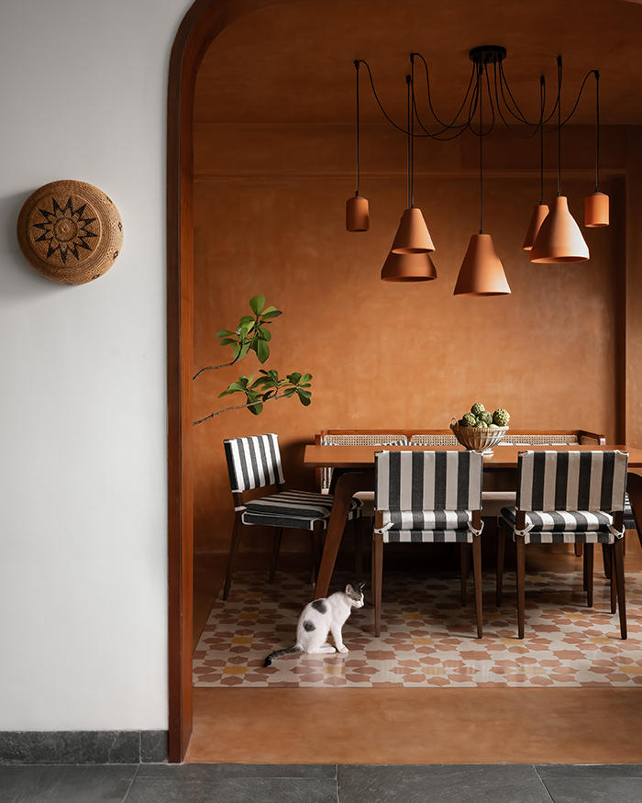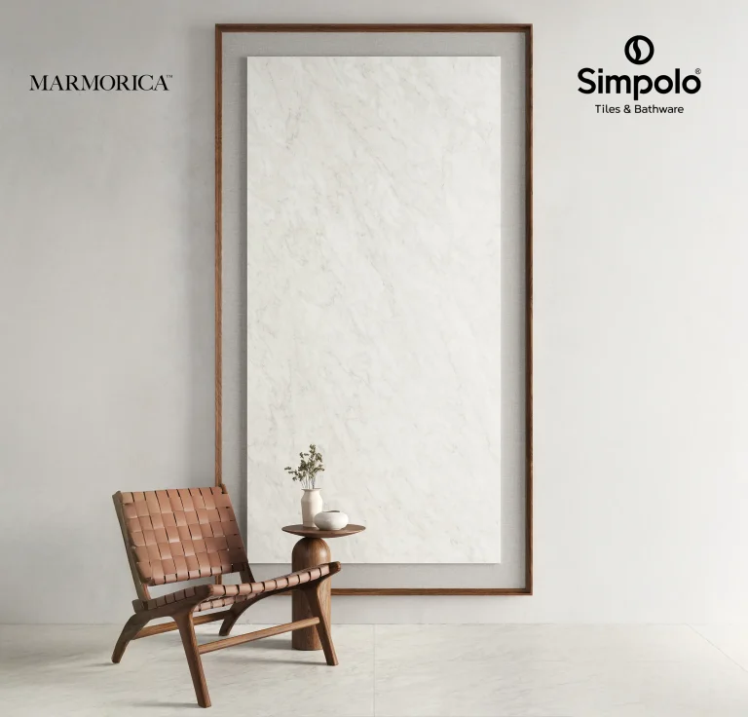What if your home could be unabashedly maximalist without really being maximalist? It makes you pause and ponder momentarily, doesn’t it. In a decadently white-hued home in Mumbai, the possibilities of layering and coalescing many design elements begin to tell the story of a newfound idea of maximalism. Courtesy the creative direction of Ali Baldiwala of Baldiwala Edge, the home emerges as a library of materials, artworks and details.
Dubbed the Still Stream, the home pirouettes on visual cues of still and moving. A minimal shell but with a soul of abstract maximalism. With muted colours but a rapturous canvas of textures. Echoing an area of 2,600 sq ft, the home envelops a foyer, a living room, a dining area, leading into a den, primary bedroom, the son’s bedroom and a mandir. Made for a young couple, Ali informs, “After a hard day’s work, they wanted a space to sink into that felt as luxurious as a hotel with the warmth of a home.”


















