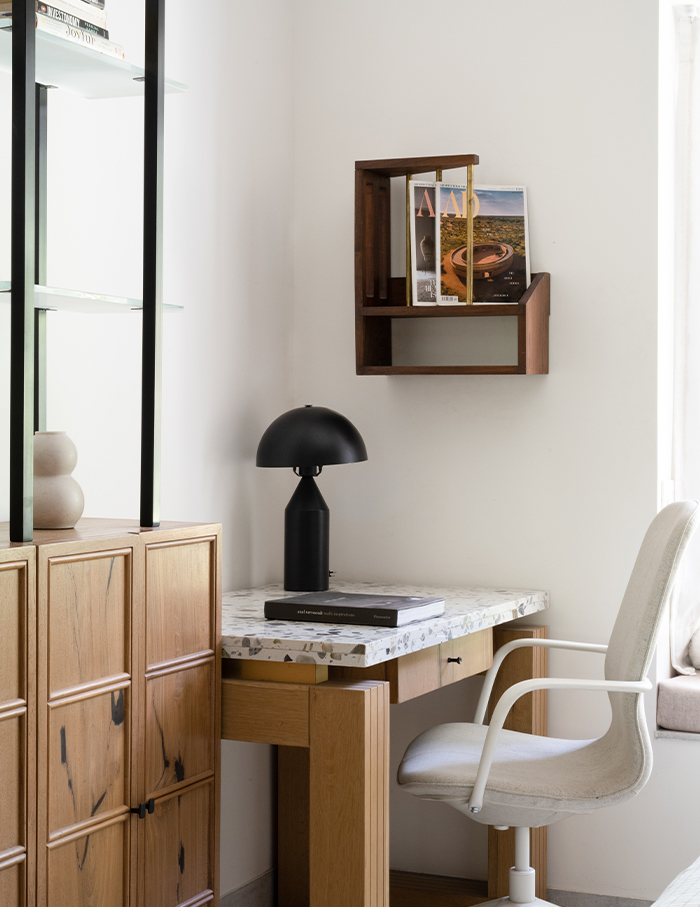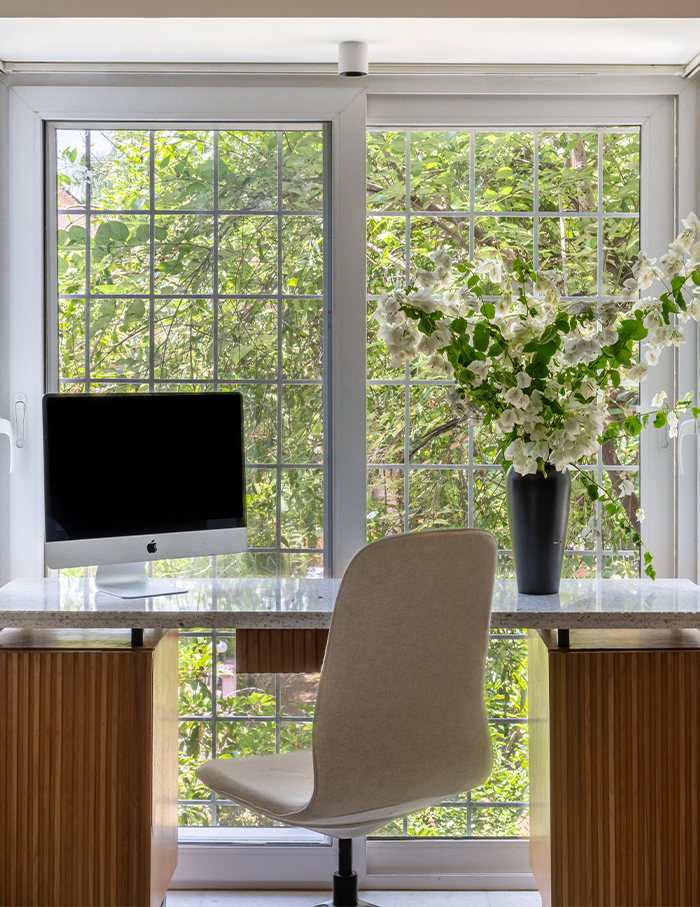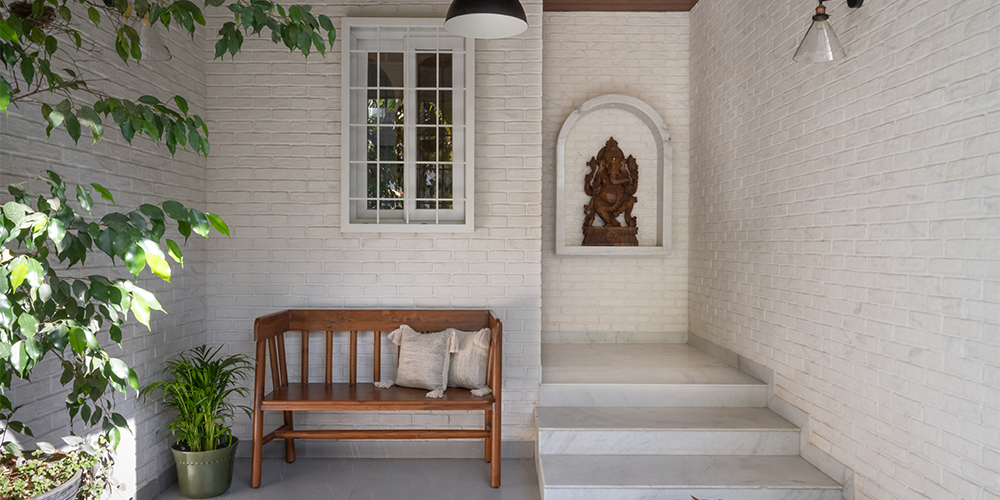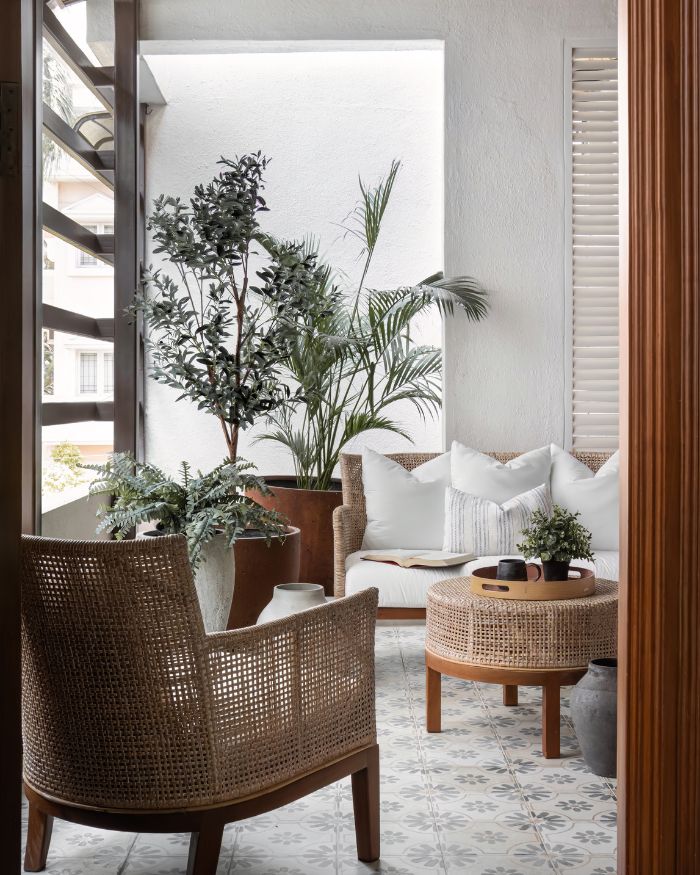A vision of comfort, this Pune home by Studio Śra is a safe haven from the busy city. Located in the popular neighbourhood of Kalyani Nagar, this 2,500 sq ft row house brings together the charm of quiet luxury and refined city life, weaved wittily with the aspirations of the homeowners.
Appropriately dubbed ‘The Sanctuary’, the home is an oasis of solace where one can retreat peacefully. “The genesis of the home emerged from deep collaborative dialogues with our clients, where their profound emphasis on both, mental and physical well-being, served as the catalyst for our design approach,” explains Amrita Ravi, Founder and Lead Designer of Studio Śra.

Influences: Past to present
Owing to the fact that Amrita has lived and worked in England, Germany and the USA for over a decade, this home is evidently influenced by her time outside the country. Exposed wood beams, plush sofas, oversized vases and French windows seamlessly draw links to the European and Western moodboards.

Elements of English design can be seen right from the entry, where the very concept of a front porch can be traced to Victorian design. One enters through the foyer into the heart of the home—a double-heighted living and dining space. Tall archways and large windows define the space, drawing one toward the back patio.




In the guest bedroom, a bay window offers views of the landscaped backyard. The mezzanine level leads to the balcony, which again, allows one to appreciate the manicured garden beyond. The first floor plays host to the primary bedroom and daughter’s bedroom. The top floor exhibits a pitched ceiling, enveloping a multipurpose space that serves as an extra bedroom, a versatile workspace, a library and a dance-exercise area.




Paws and paradise
To the homeowners, the spaces were as much theirs as they were for their pets. “Our design blueprint emphasised fluid interconnectivity between the various rooms and the outdoors, enabling a seamless flow to allow their pets to thrive within the sanctuary of the home,” explains Amrita.

Big changes, bigger impact
Converting this 25 year-old structure into the beautiful home it is today was no easy feat. Significant structural enhancements were undertaken to elevate the living experience. The expansion of front and back porches augmented the living space, fostering an interconnected layout. Addressing the need for ample natural light in certain areas, a strategically placed double-height window was installed. While the bay windows in both bedrooms create intimate connections with the outdoors, inviting nature’s serenity into these spaces.

The narrative for a cosy yet functional home was furthered by the material palette — embracing the warmth of natural woods, the bare quality of linens along with a timeless marble.

Through this home, Studio Śra’s design philosophy that spaces can be catalysts for transformative change truly comes through. ‘The Sanctuary’ is not only about creating a physical space but also about understanding the intricate values and aspirations of the inhabitants. “It was this deep comprehension that guided every decision, ensuring that the final design resonated profoundly with their essence,” concludes Amrita.
Now read: Bold and artsy: this Chennai bungalow by Chestnut Storeys is one for the ages














