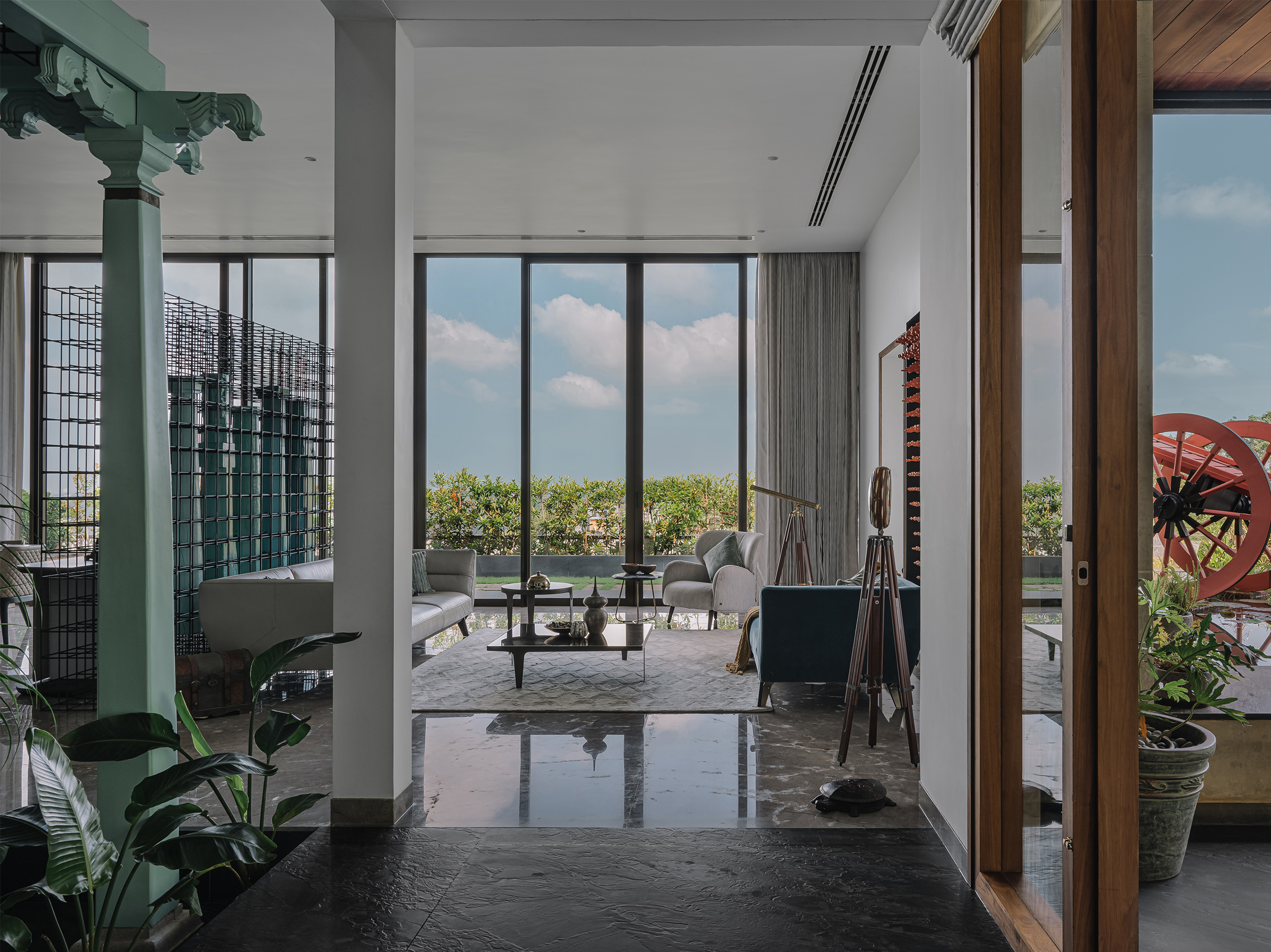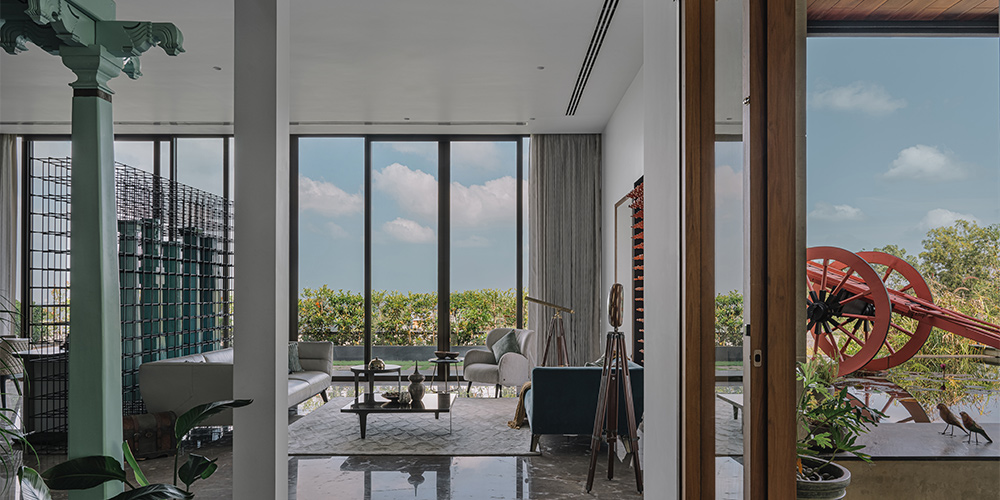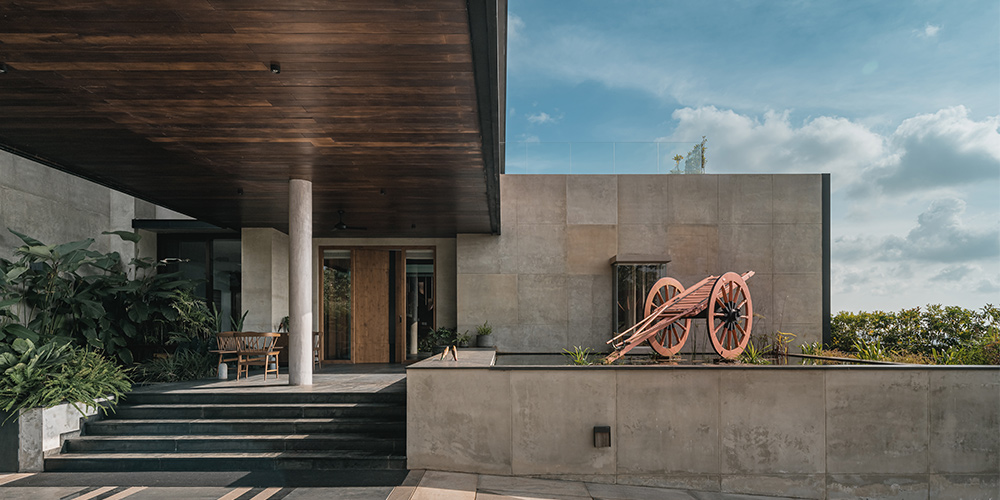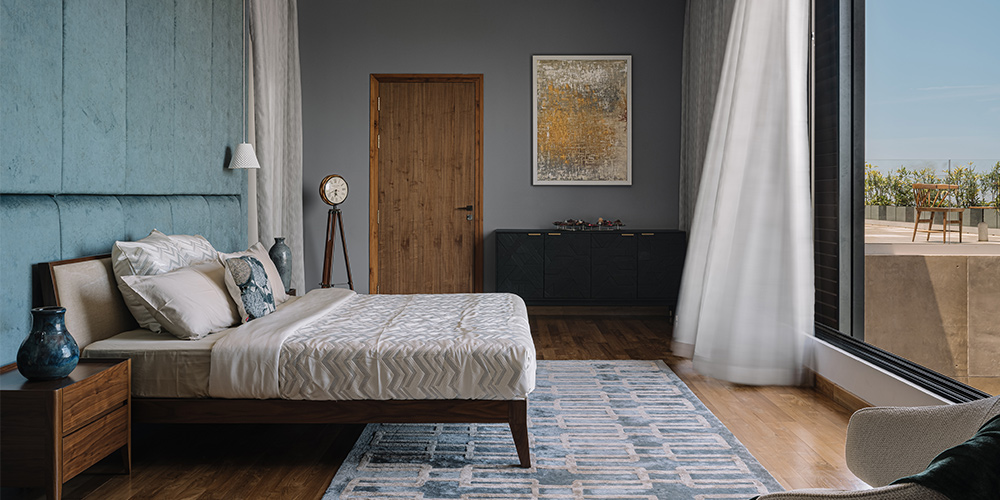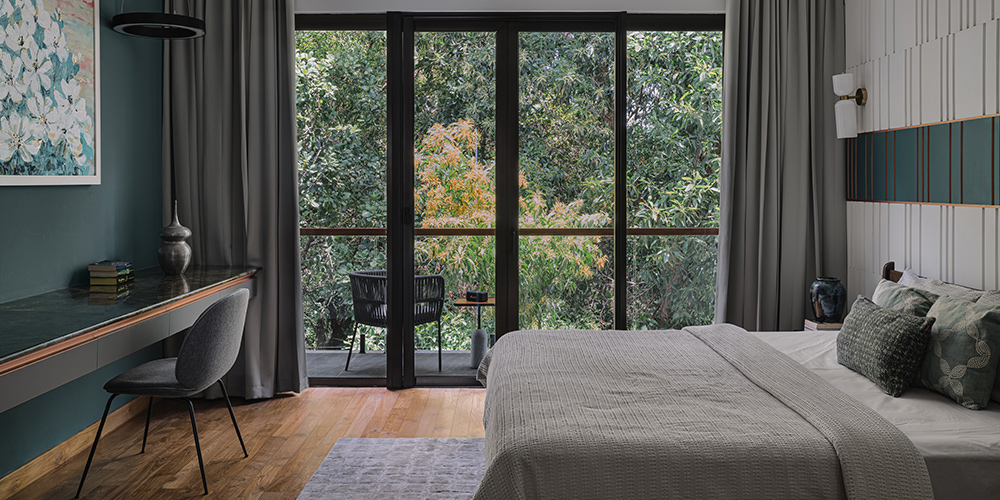Despite being located in a city, this home in Montana Estate in Kozhikode (also known as Calicut), Kerala is far from chaos. Veiled from the outside world by the dense vegetation that surrounds it, one thing is for sure: Hummock Residence, as it is called by the owners, might be hiding, but isn’t trying to blend in. Rather, it stands out, for all good reasons!
Designed by Brijesh Shaijal and Nimisha Hakkim of Design Ashram Consultants, the five bedroom home is a lesson in clean design. The design firm worked with varied situations. “The design philosophy that runs through all our works is to utilise the unique advantages of the site and enhance the quality of the space. The manner in which the context is portrayed, and the way the uniqueness of the site still stands through against a subtle maximalist interiorscape is proof of this,” says Nivin Rose Jose and Darsan Babu, architects at Design Ashram Consultants.
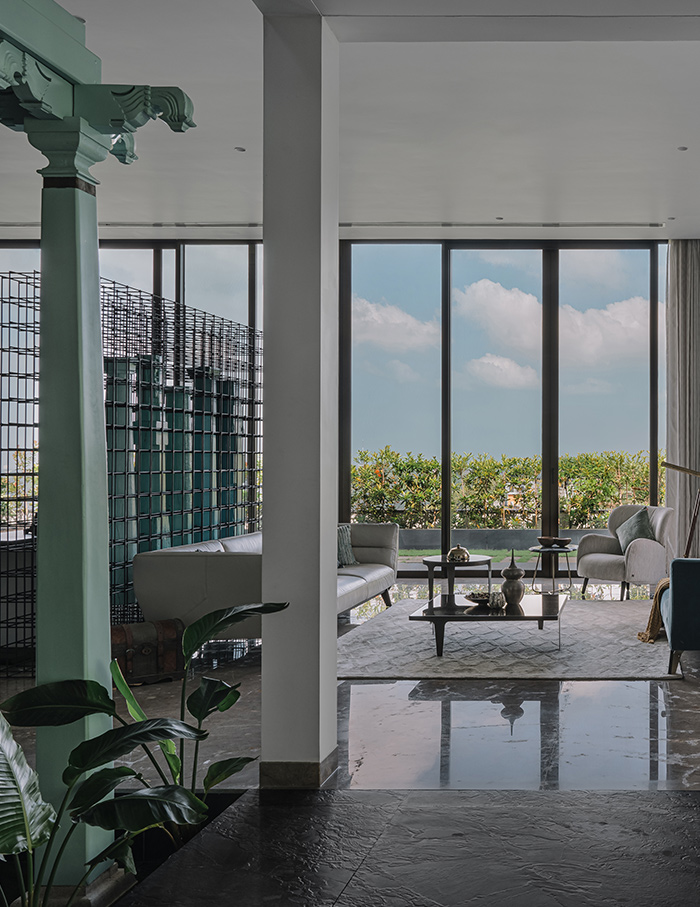
The residents were clear in their request — a home that doesn’t try too hard to stand out. The result? A design that integrates with the landscape while offering a feast for the senses.
Walking through the home, one is sure to experience an energising boost due to with sudden bursts of colours and textures. Upon entering, one might assume the home appreciates modern design, but in the blink of an eye, you encounter the carved pillar (framed in three directions) near the staircase, leaving you with mixed thoughts. We can all agree on one thing for sure — this home defies norms. From audacious abstract elements to indoor greenery that may not immediately catch the eye but will surely leave a lasting impression.
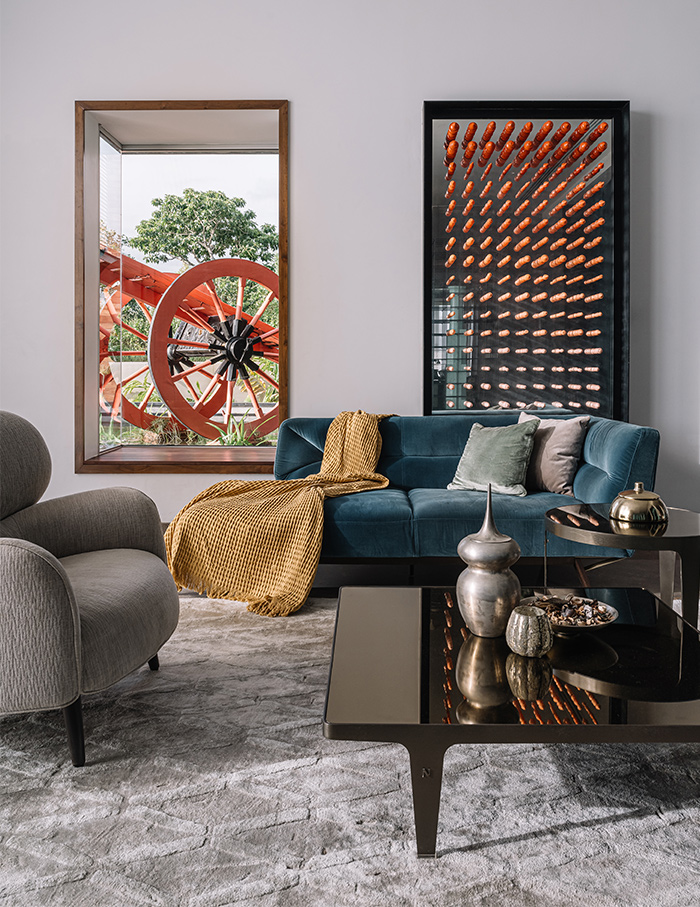
A graceful metal grid frame descends, carrying copper plates reminiscent of ancient relics that have adorned peaks for centuries, with some delicately embedded within the pillars.
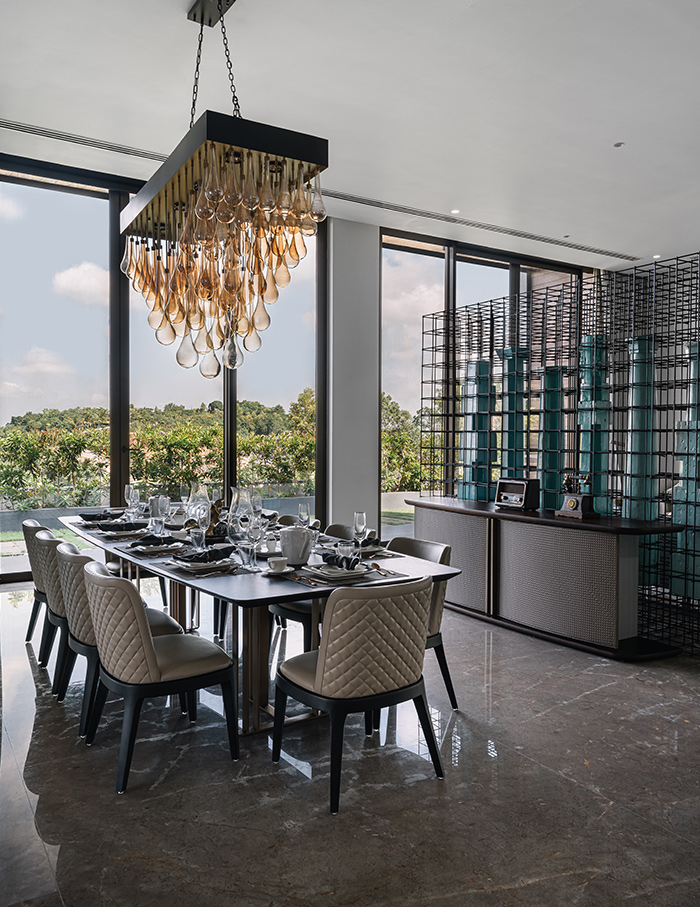
The home embodies maximalist vernacularism with minimalist details against a backdrop of monochrome green contrast.
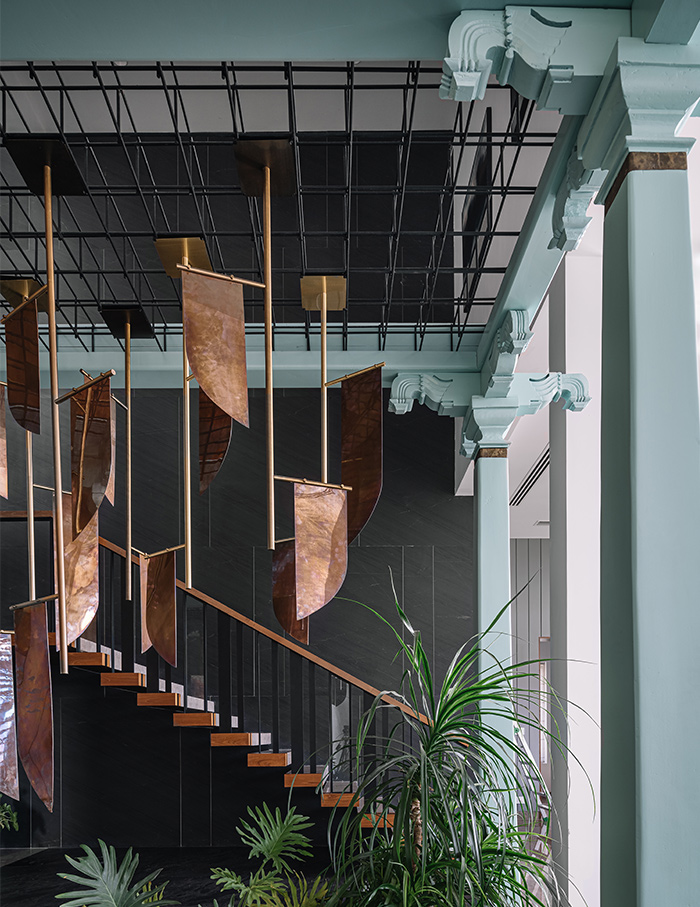
In simple words, the home takes traditional elements and views them through a modern perspective. It confidently incorporates vibrant colours and textures, combining natural materials with metallic accents.
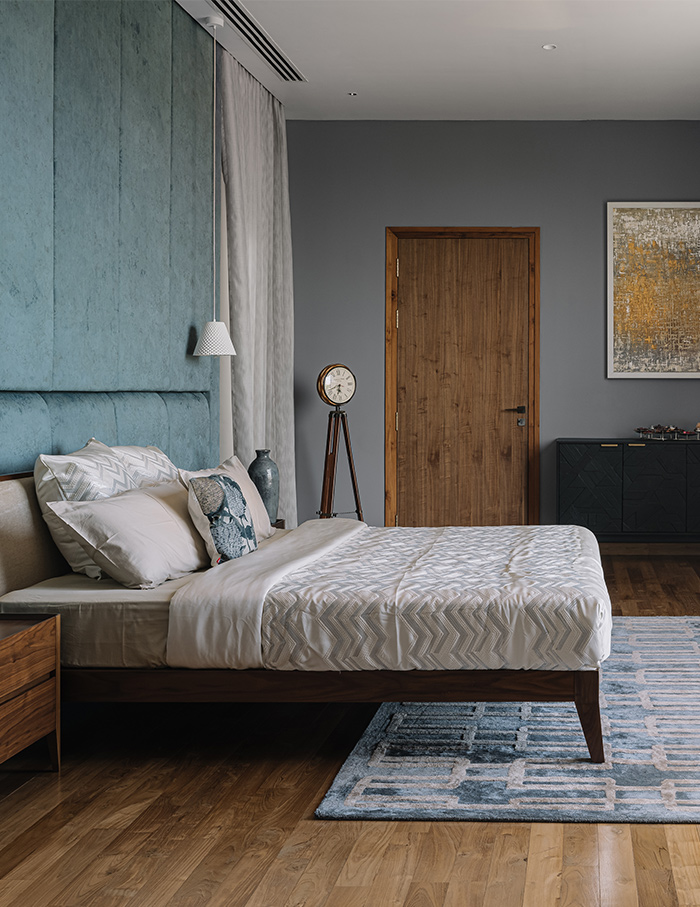
The family living room, secluded at the opposite end of the courtyard, is perfect for family time.
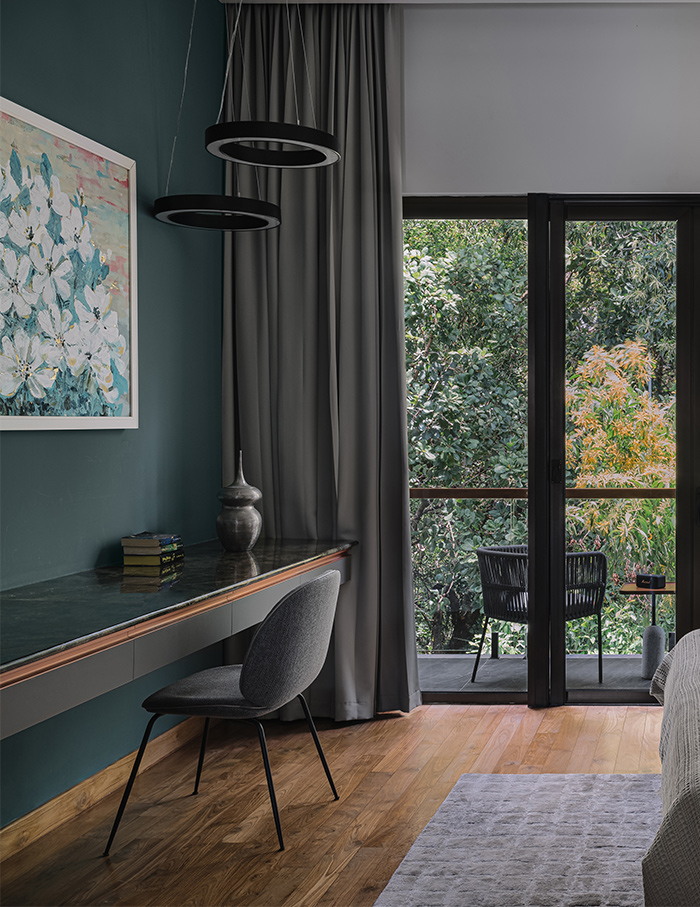
Large balconies, omnipresent in every room, open wide to the panoramic vistas that the hills of Montana generously bestow. Who would not want to sit in their bed, sipping tea overlooking the scenic beauty of nature unfolding outside? Each bedroom sets up for a different mood and feel, leisure being common to all.
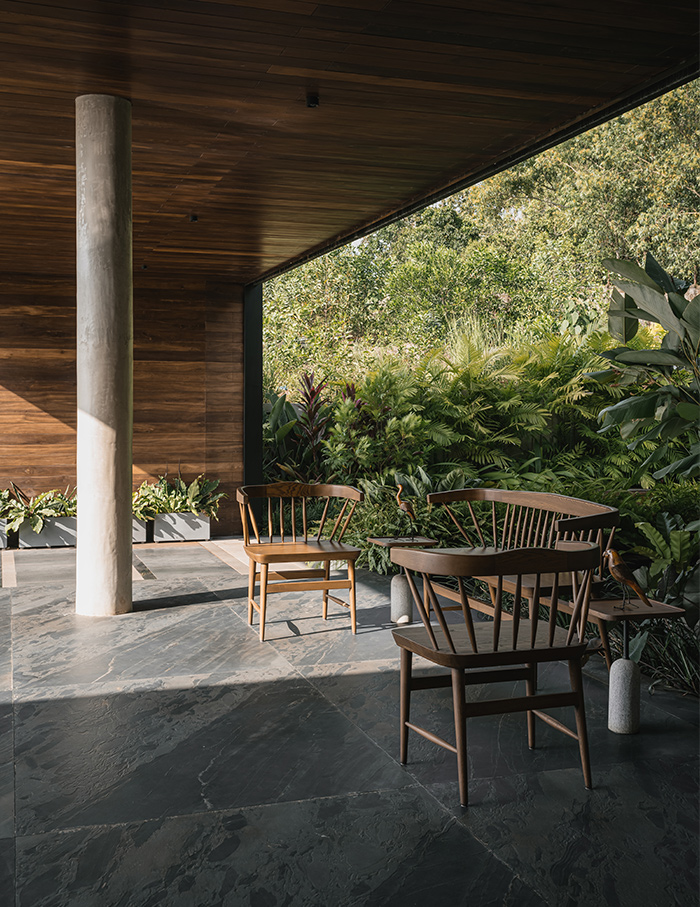
The kitchen is the source of our thoughts, they say. And thus, it becomes imperative to bring out the best within this space in terms of design. A simple layout embraces a bold palette of black hues, complemented by a contrasting lighter tone.
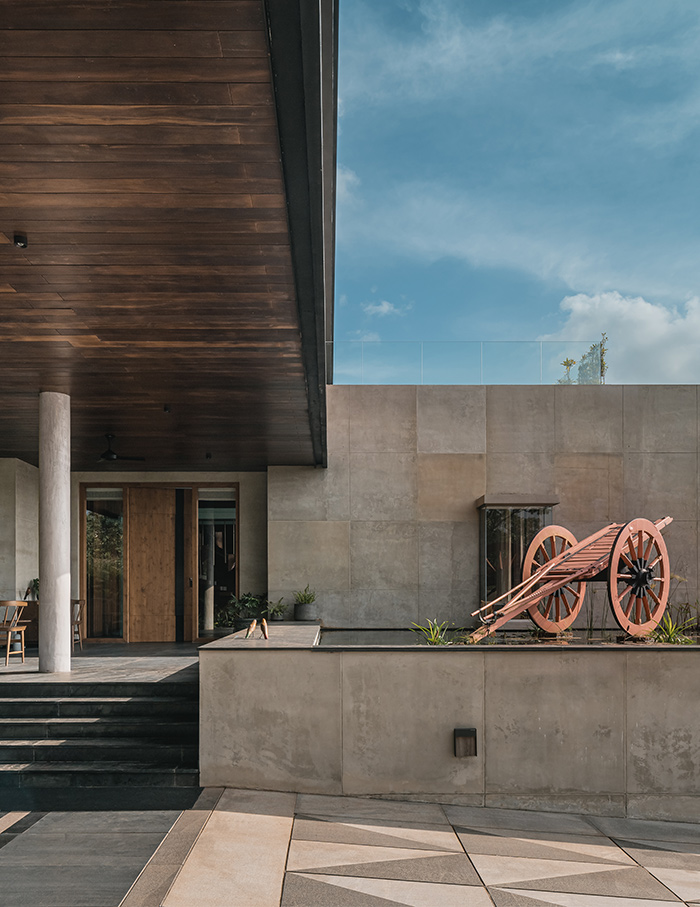
The airy, double-height spaces create a sense of openness. The most enjoyable part of the design process was the juxtaposition of the coral red bullock cart against the subtle background. “The site, as much as it was advantageous, was also challenging. To retain as much of the beautiful hillock, the residence was placed on and use it to the design’s favour was a challenge the team very much enjoyed solving,” say Nivin and Darsan.
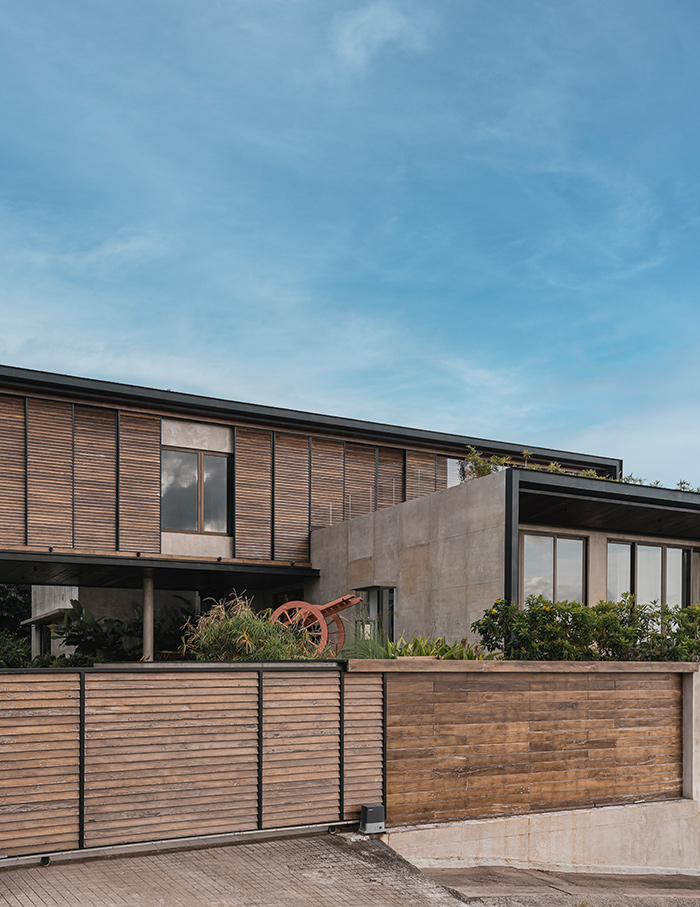
This home is a balanced contrast of textures, colours and emotions. A design that is both ostentatious and laid back — perfect for the weary souls.

