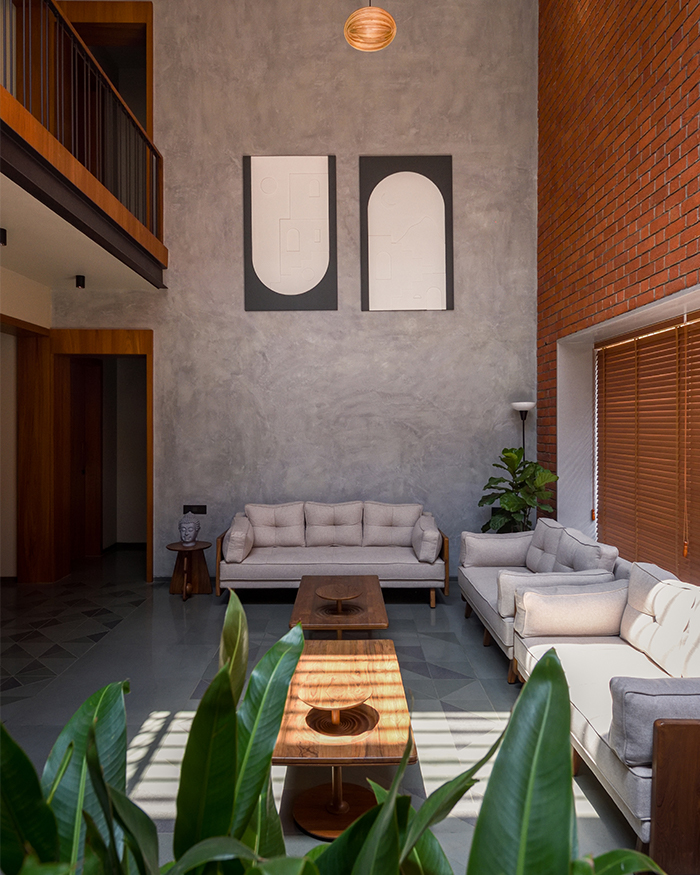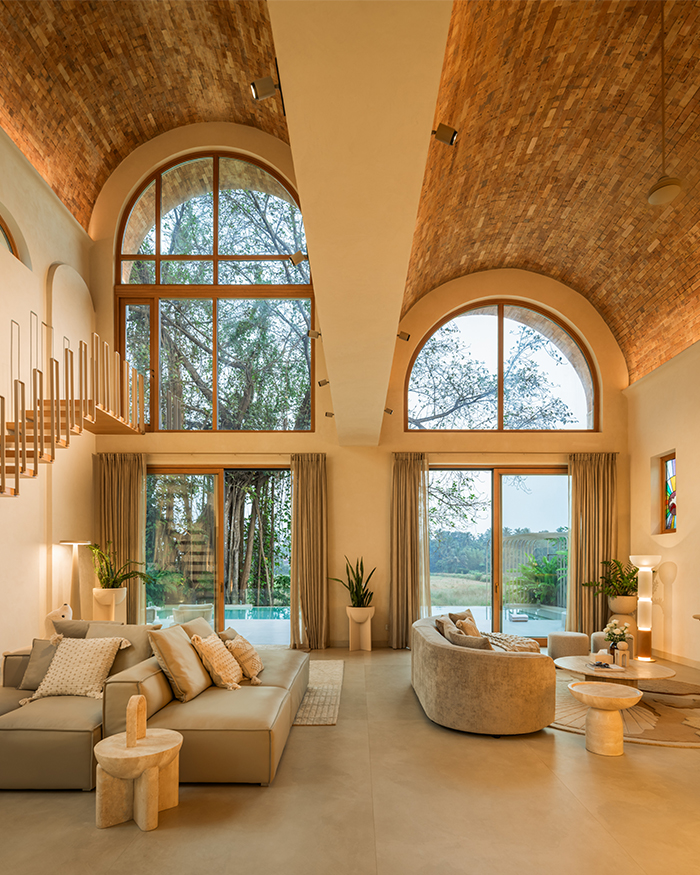In Kolkata, beauty is held in the simple things: in the cool tile on bare feet in the summer, the sharp bite of phuchka on a humid afternoon or the way the city sighs into the river at dusk. It is an improvisation of life that defies order. And a home in its southern neighbourhood of Alipore, shares this sentiment.
“The aim was to design a space that offers tranquillity and feels like a second home while maintaining a strong connection to nature,” says Sahil Jain, Principal Architect of MORPHLAB, a Mumbai-based studio he runs alongside Ajinkya Manohar. The design team further includes Neha Shah and Komal Jain. Given their homeowners’ penchant for hosting, the home was conceived as a veritable stage for gatherings, blurring the lines between indoors and out. This vision inspired the creation of dynamic spaces, boasting interiors of colossal verticality and artfully integrated outdoor zones. The resulting 10,000 sq ft space is an equilibrium of the expansive and the intimate.


A different side to the city
To step inside is to step elsewhere — not away from the Kolkata, but into its quieter margins. Here nature is not an afterthought it is a collaborator. The thresholds are blurred and the sky is never too far away. This house revels in ambiguity, the inside becoming the outside, the verdure folding in.
A staircase rises in the centre, neither a path nor a monument but something in between a gesture and an offering. Around it, life orbits conversations that linger and evenings stretched by laughter in parallel with shared quiet. Minimal lines, an absence of excess, the art of restraint. The residence cultivates a distinctly tropical ambience, achieved through the judicious deployment of raw and natural materials. Living trees integrated within the interior further dissolve the distinction between inside and out, fostering a biophilic design ethos.



Of Earth and air
“Our design approach is rooted in a distinctive colour palette that juxtaposes soothing monolith tones with vibrant accents. Strategically placed furniture and decorative pieces inject a burst of energy,” explains the principal architect of MORPHLAB. They continue, “The monolith colour pattern has been a hallmark of our design philosophy, this visual thread throughout our projects. This deliberate aesthetic choice creates a sense of continuity and cohesion, while also allowing for subtle pops of personality.”
The murmur of reclaimed wood underfoot, the gentle weight of raw stone, the way the contours of a staircase echo the curve of a riverbed. Monochromes come alive in shades of Earth and air. Natural light spills over geometric consoles, each element is chosen with instinct and deliberation. The house designed by MORPHLAB breathes in textures grainy, unpolished. In deliberate imperfections.





Now read: This maximalist Kolkata home by Untitled Design Consultants is daringly glamorous and artful

















