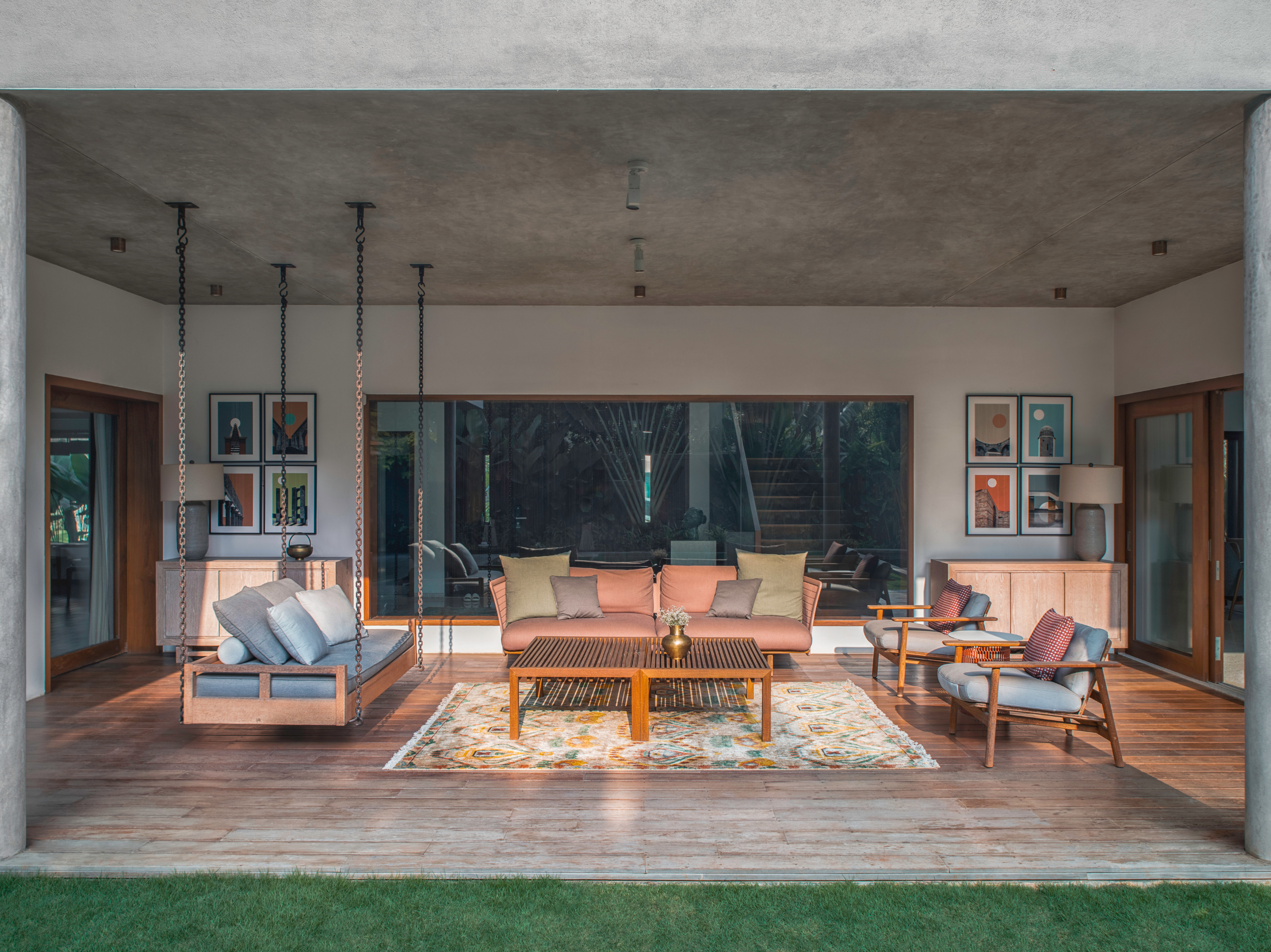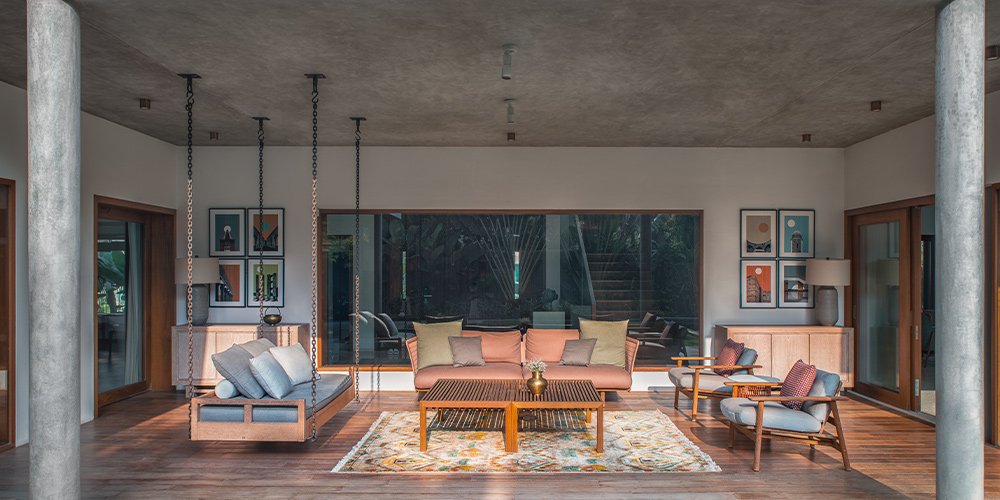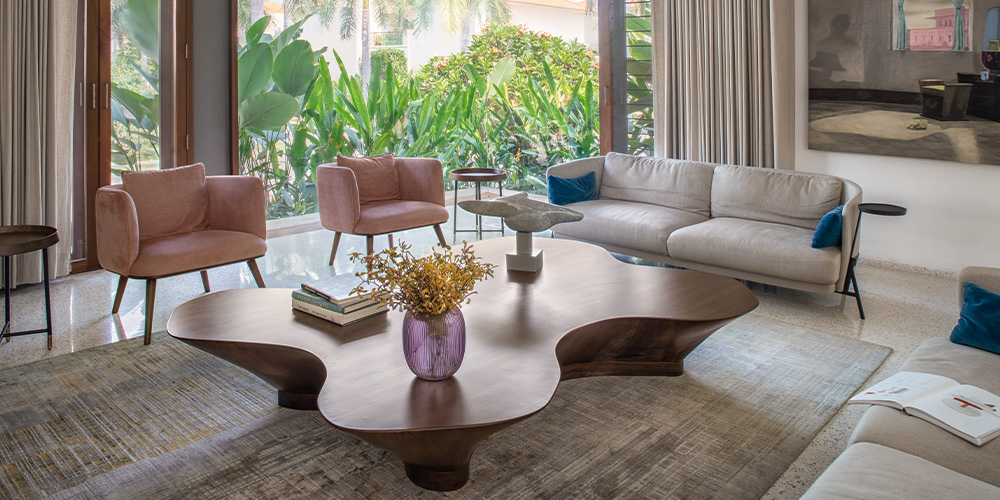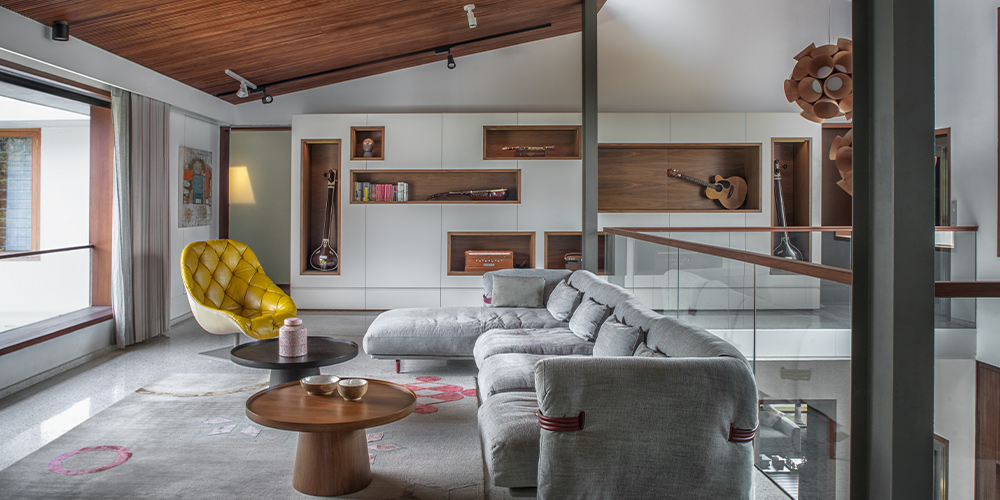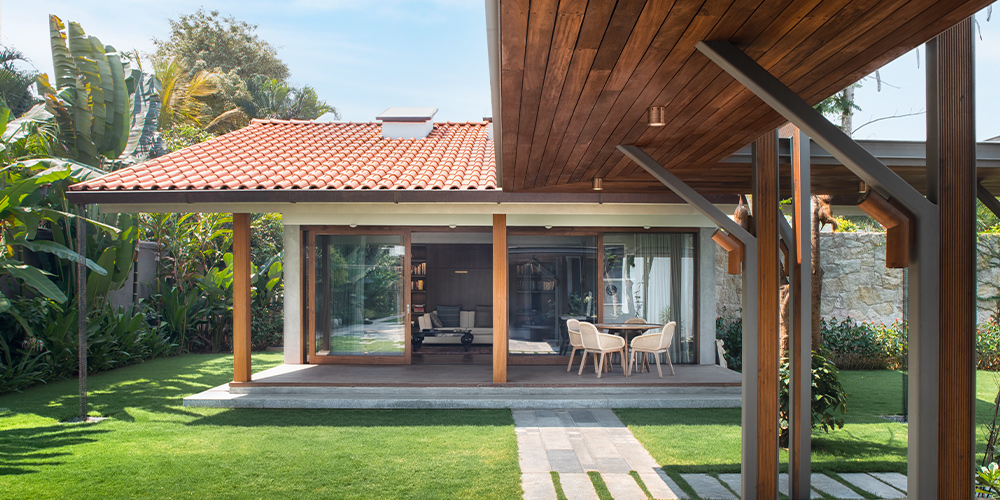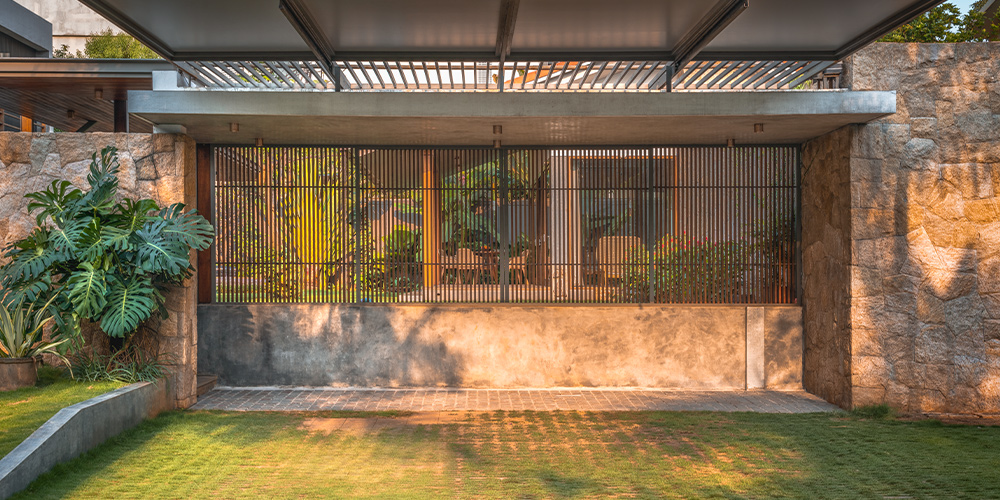Bengaluru is a city of delightful paradoxes. Alongside steel and concrete skylines, thrive landscapes with the scent of fresh flowers and a negotiated coexistence. In the eastern part of this metropolis exists a home dubbed Villa 106, built with an astonishing balance between nature and nurture, a characteristic that pervades this curious cosmopolitan. Conjuring a distinct tropical-modern sensibility inside, Sandeep Khosla and Amaresh Anand of Bengaluru-based Khosla Associates delve into the very quintessence of making this home.
Initially tasked with building a single 9,000 sq ft home, Sandeep and Amaresh, reveal how the project took an unexpected turn. Mid-construction, the family acquired the adjacent plot calling for a 600 sq ft outhouse nestled within expansive gardens.
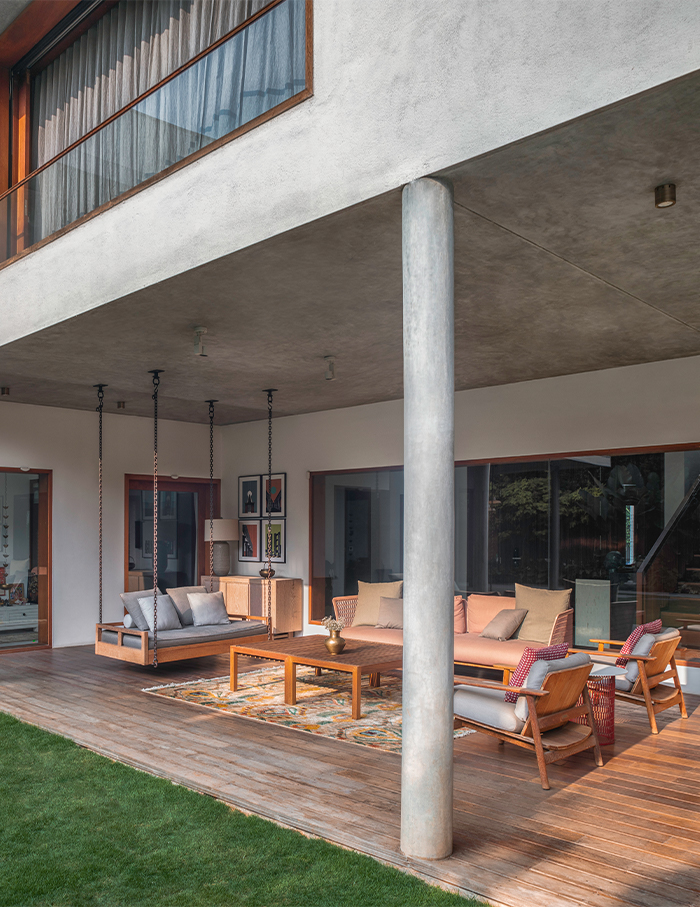
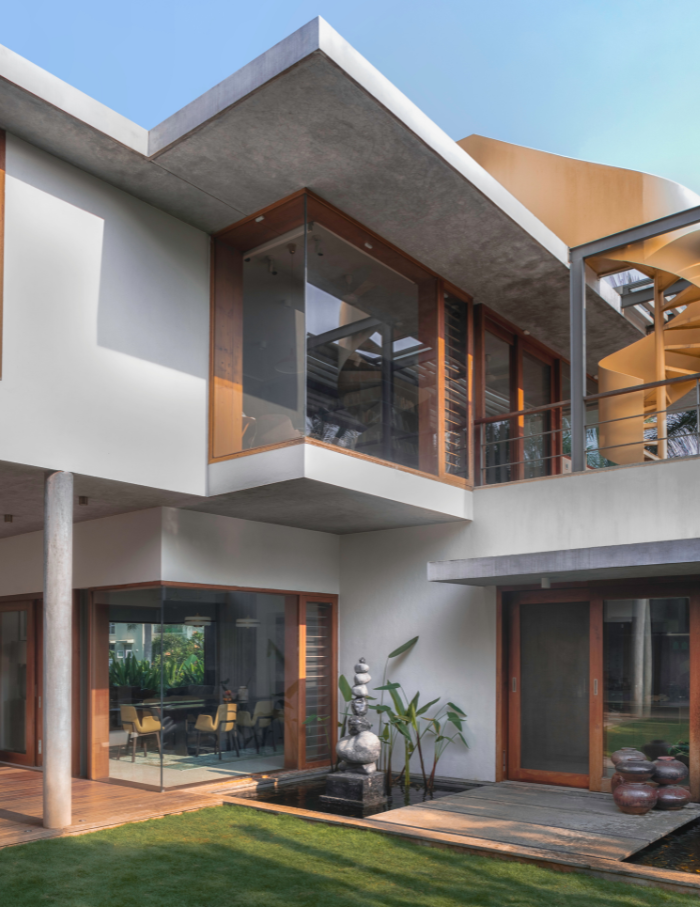
Mapping a path
In the C-shaped layout of the main home, the architects designed not just the built but also the unbuilt, situating architecture around nature, the solid around the void, and creating an ecology for harmonious existence.

Consequently, all public spaces including the kitchen visually connect with the garden. In the outhouse set in a bucolic garden, the built form almost appears as an artefact, an object engulfed by the majesty of the unbound green. Stepping through the 10-foot-tall fluted timber door of the main house, one is enveloped by an expansive aura. The double-height foyer sets the stage for a grand interior that spills into the outdoors. An open-plan living and dining area frames the garden. A verandah attached to the living space acts as a stage for resplendent evenings of musical performances.
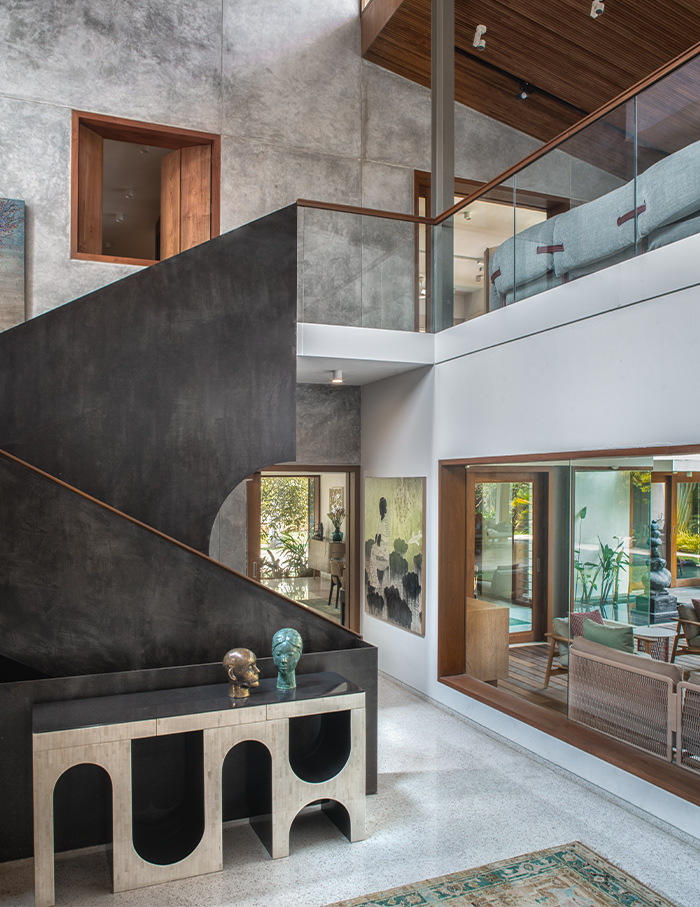
Walls whisper stories through exquisite works by Indian masters Atul Dodiya and Jitish Kallat, while a dramatic stone sculpture by Tallur L.N. stands sentinel in the garden’s embrace. A serene bedroom suite and a puja room southwards lend tranquility amidst the lively pulse of the home.
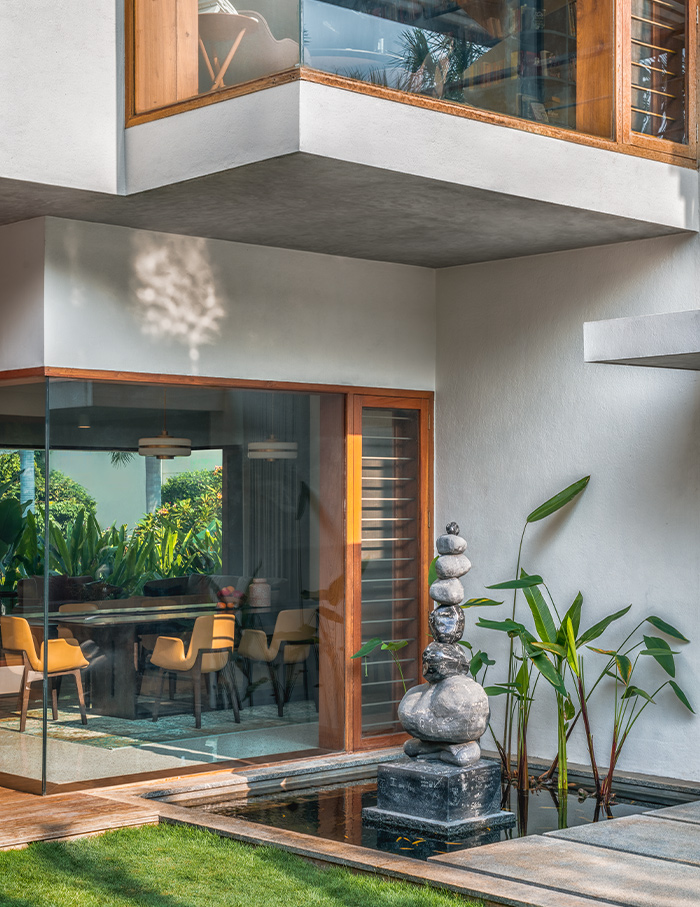
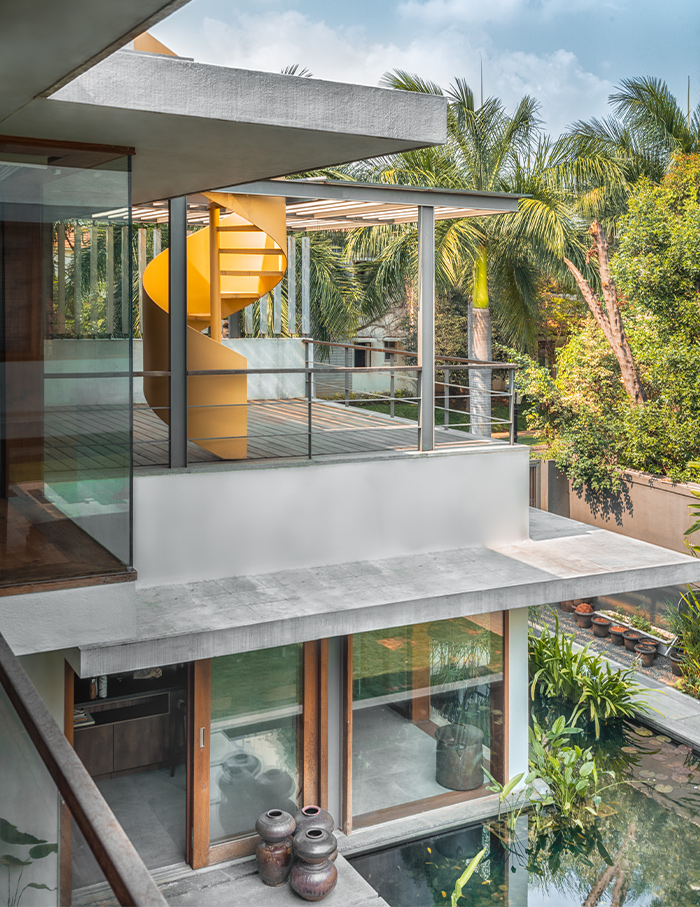
The home is created with a medley of materials from white terrazzo and walnut wood floors to polished cement accent walls contrasted with the central ribbed timber sloped roof. Ascending the striking staircase sheathed in unfinished steel, you reach the first floor, where the family area overlooks the foyer below.
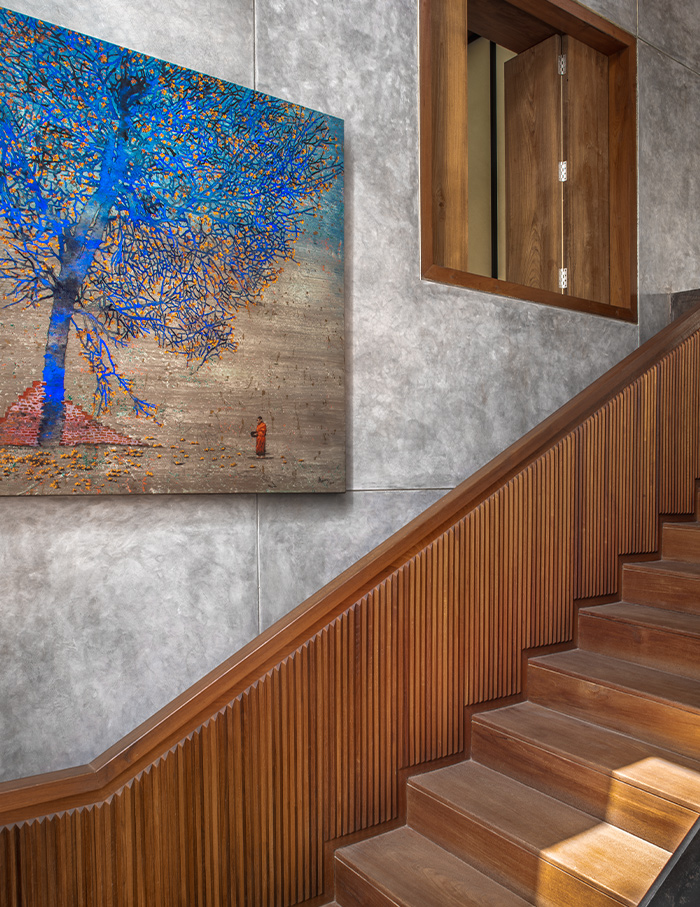

Winding pathways weave through the landscape, leading to the dreamy outhouse— a sanctuary for lazy afternoons of reading, away from the urban clamour. “The garden which plays a unifying role in connecting the main house with the outhouse with clever pathways, lush tropical planting and garden sculpture was conceived by Sowmya Lakhamraju of Kiasma Studio,” inform the duo.
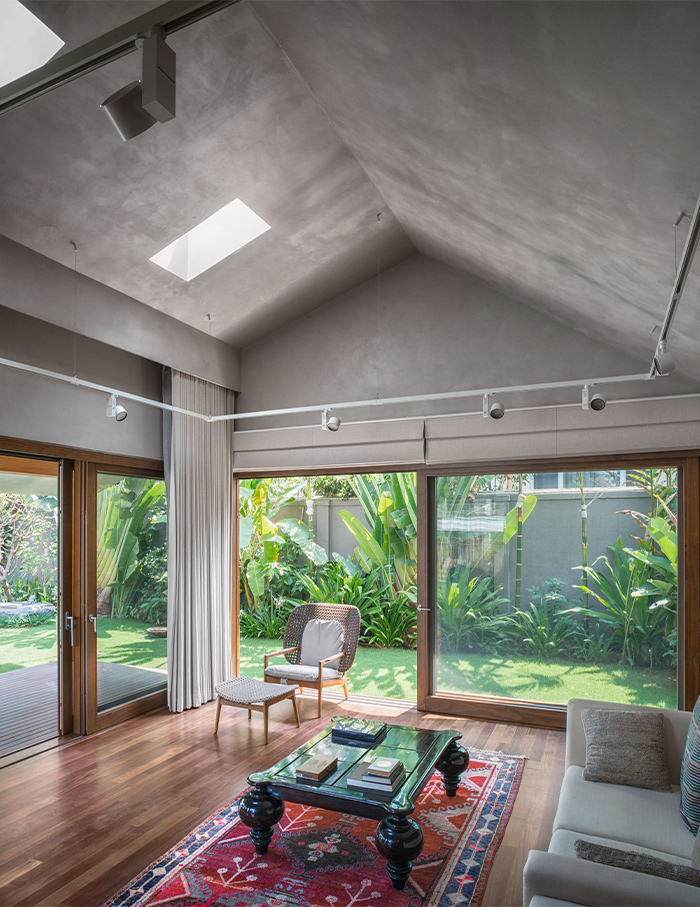
Made with music
The family being patrons of music desired spaces to host musical performances and fill the home with contemporary Indian art and sculpture. Shaped by conversations with the family, the design embraced their passion for Hindustani classical music with a large wall transformed into a musical haven, its niches showcasing their treasured instruments; therefore weaving the art of music into the very fabric of the house.
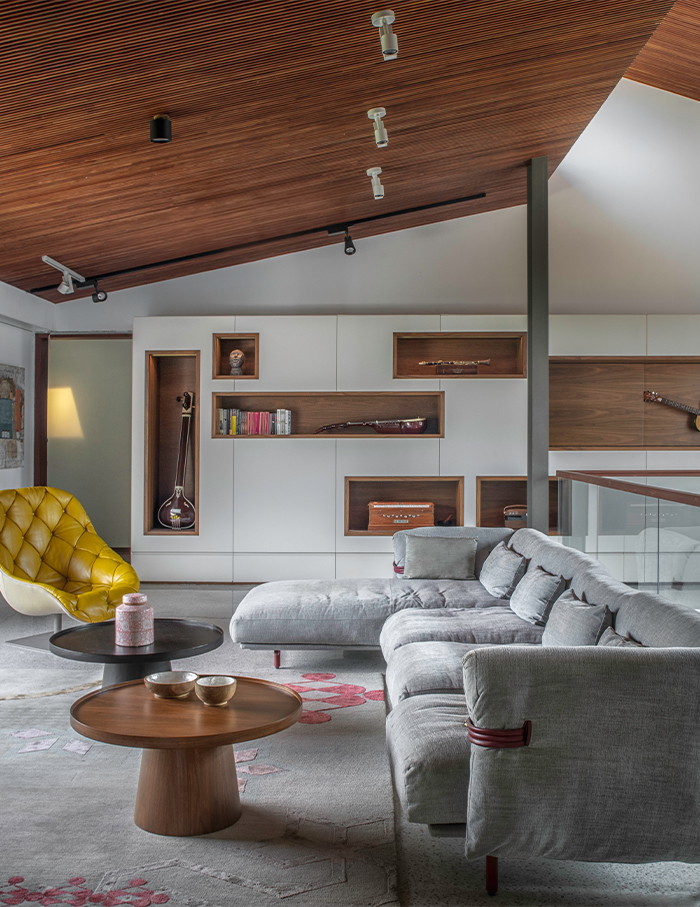
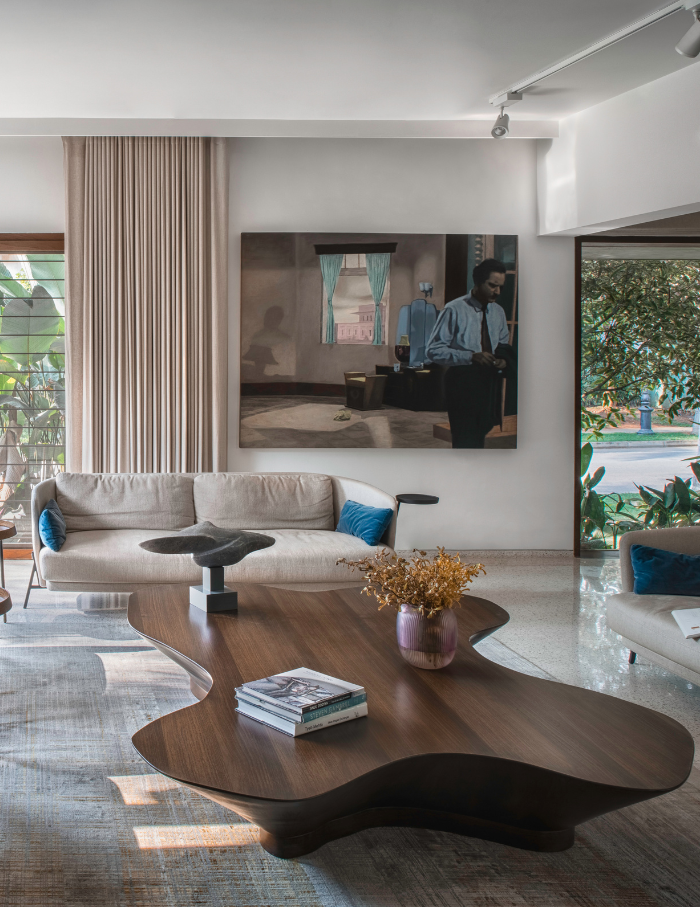
Of the earth, for the earth
In this city home, coexistence with earth is an everyday reality with comfort and conscience finding a thoughtful balance. “There were many discussions around responding to nature, optimising the sun’s path, responding to Bengaluru’s temperate climate with permeable spaces, and providing adequate cross-ventilation and natural light,” explain the architects, who utilised both active measures like rooftop solar panels and rainwater harvesting systems as well as passive design strategies, to ensure harmony within the abode and with nature.

You may also like: A non-conformist tale of cantilevers and light comes alive in this Thiruvananthapuram home by Studio TAB

