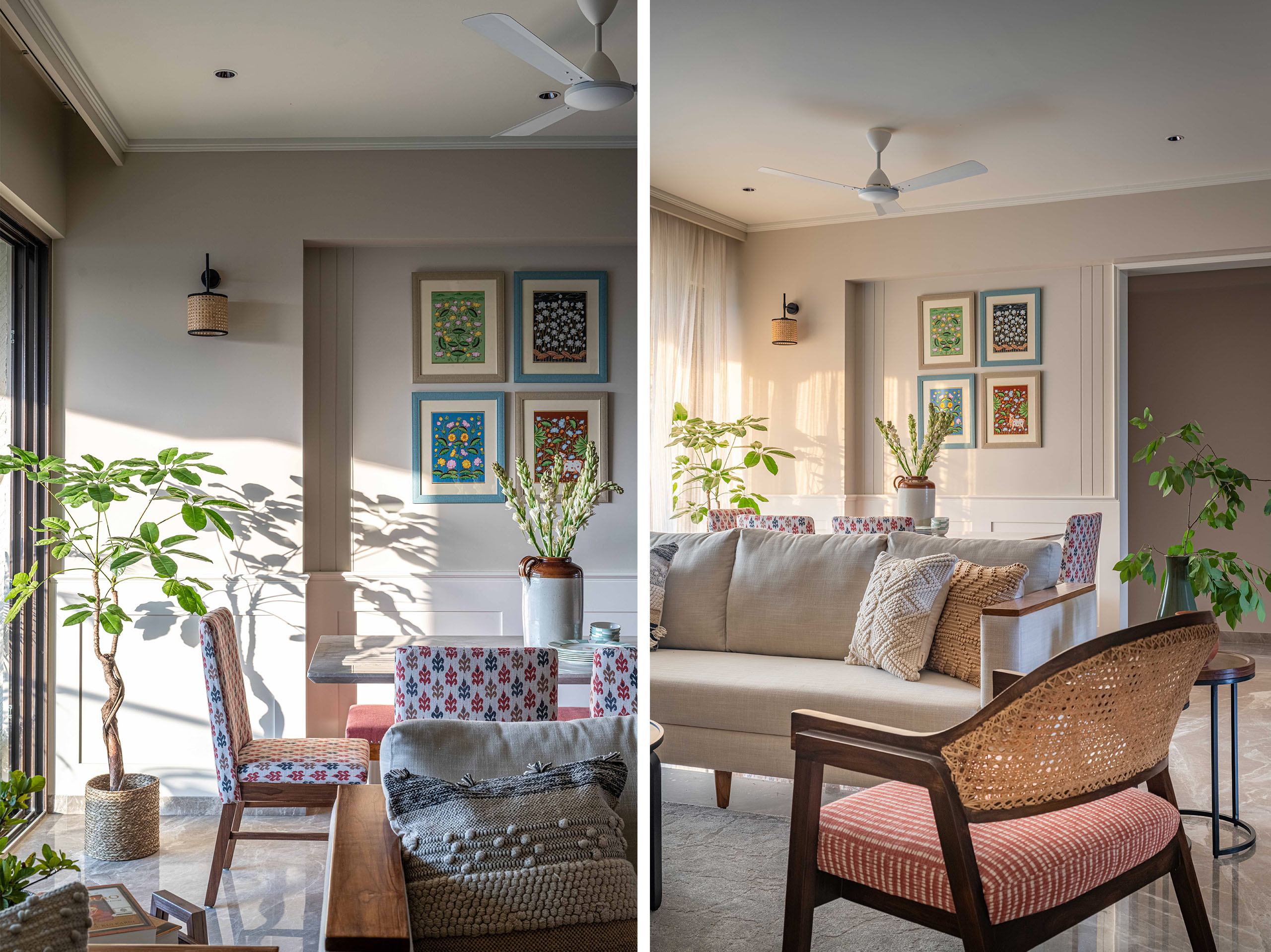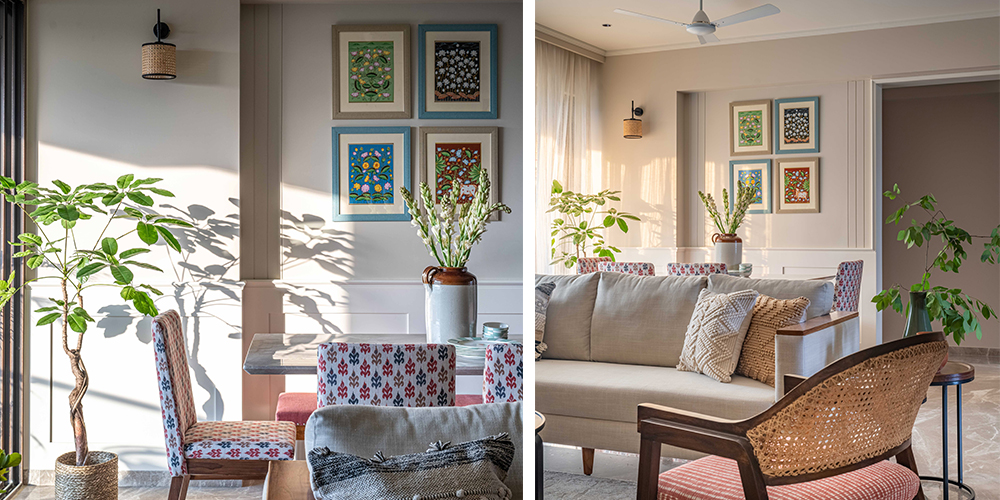It is scientifically and romantically proven that opposites attract and when it comes to building a home it should be an embodiment of the contrasting personalities of its owners. Ketaki Poonawala, the founder of her namesake practice manifests that perfectly with this home.
This simple earthen abode for the homeowners— a pilot husband, a professional baker wife and a daughter who is a national-level badminton player is a 1400 sq. ft. home in the lush neighbourhood of Pune overlooking the serene Arai hills and adjacent to the National Film Archives of India (NFAI).
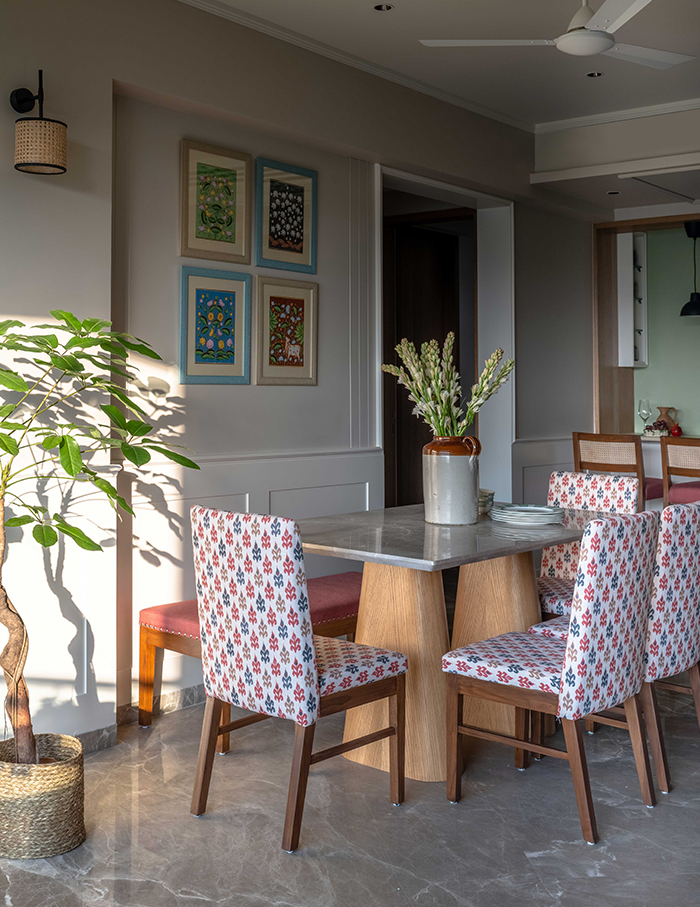
The curious brief
“I love to create spaces that are timeless and never stick to a particular era. Thus I always love to blend the design elements adding a touch of the client’s personality to the space since they have to feel comfortable in the space they use and it should be their own. Thus I can say that the blend of design elements in this home showcases my signature style of design,” says Ketaki.
The husband wanted a functional modern home whereas the wife who had grown up in a stone masonry bungalow with antique furniture and artwork wanted a home which made her reminisce about her childhood. This property fuses functionality with traditional roots while echoing the individuality of its homeowners.
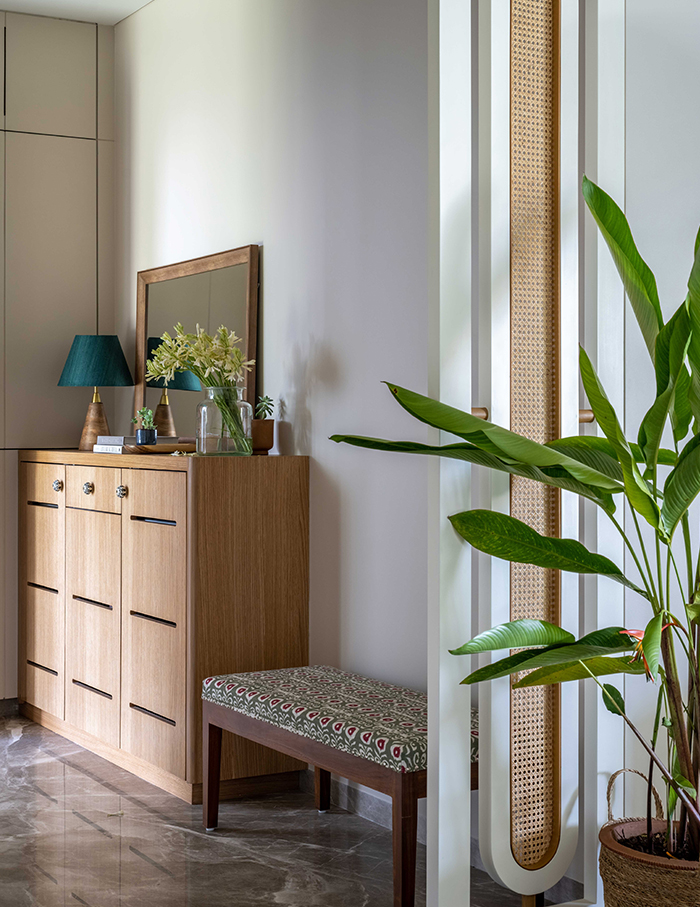
Tour every turn of this home
A console and wooden bench upholstered with block print at the entrance are separated from the living room by a cane partition. Mid-century sofa set, cane chairs and a black centre table constitute the living room, overlooking the kitchen.
The breakfast bar and an open kitchen are designed in sage green to metaphorically incorporate the essence of the modern woman who dons many hats.
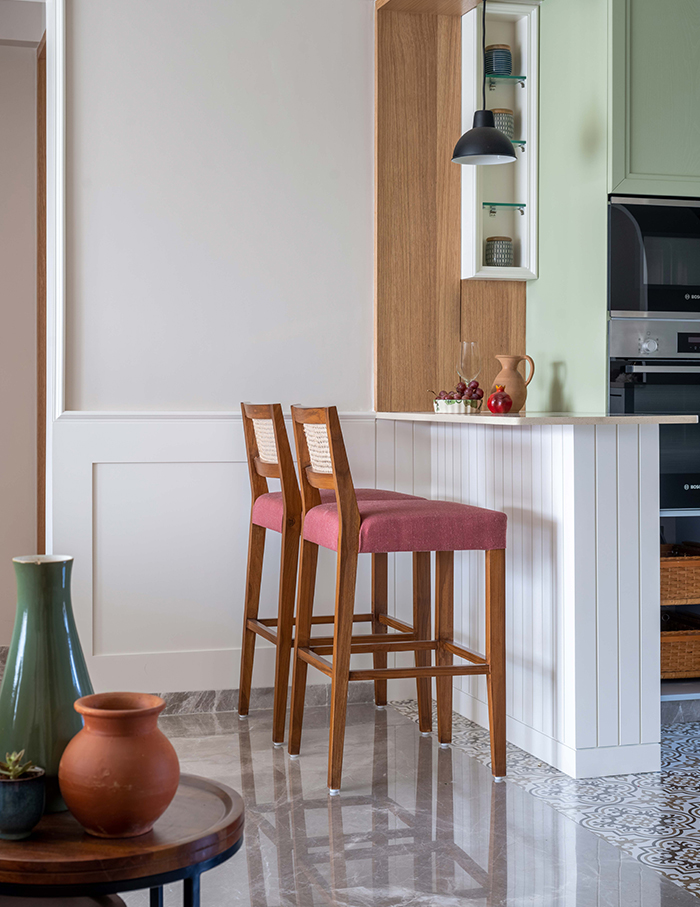
Matching the contemporary aesthetics of the living room, the dining area is crafted with traditional barni used as a vase and wooden chairs with block print upholstery. A concealed door in the partition opens to the parents’ room. The room is a subtle combination of powder blue upholstery and light curtains to enable ample daylight.
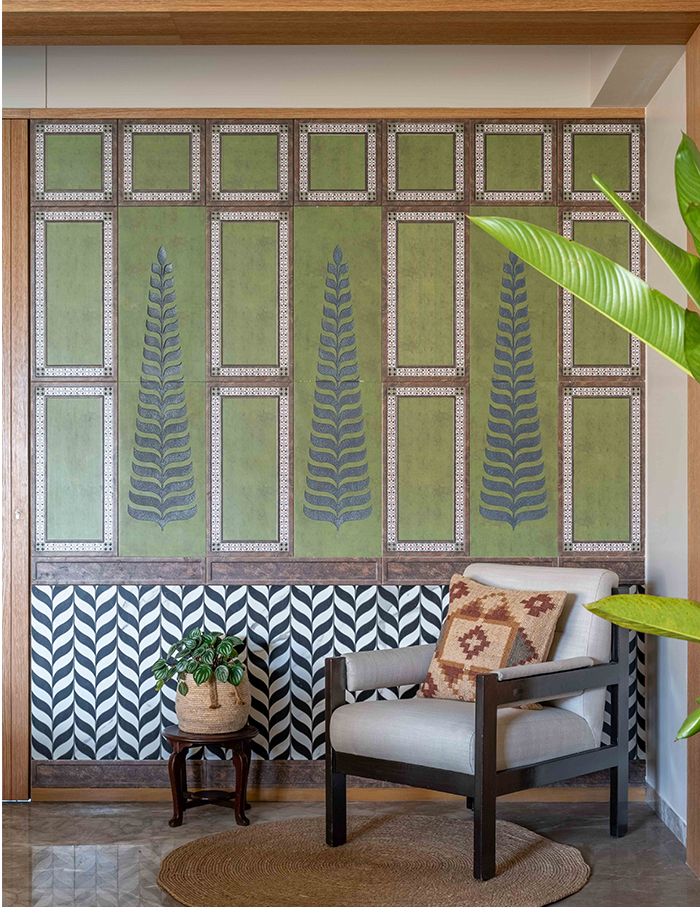
The master bedroom has a panelled wall and a tufted headboard. The theme of the room is in harmony with the personalities of the homeowners— simple and earthy. The daughter’s bedroom has a tropical wallpaper, adding colour to the overall white canvas of the room.
The deck with rustic wooden tiles and chevron inlay overlooks the tranquil hills. A full-fledged bar unit that opens to be a part of the living and dining room for friends and family who frequently gather for the wife’s delicacies and sports matches.
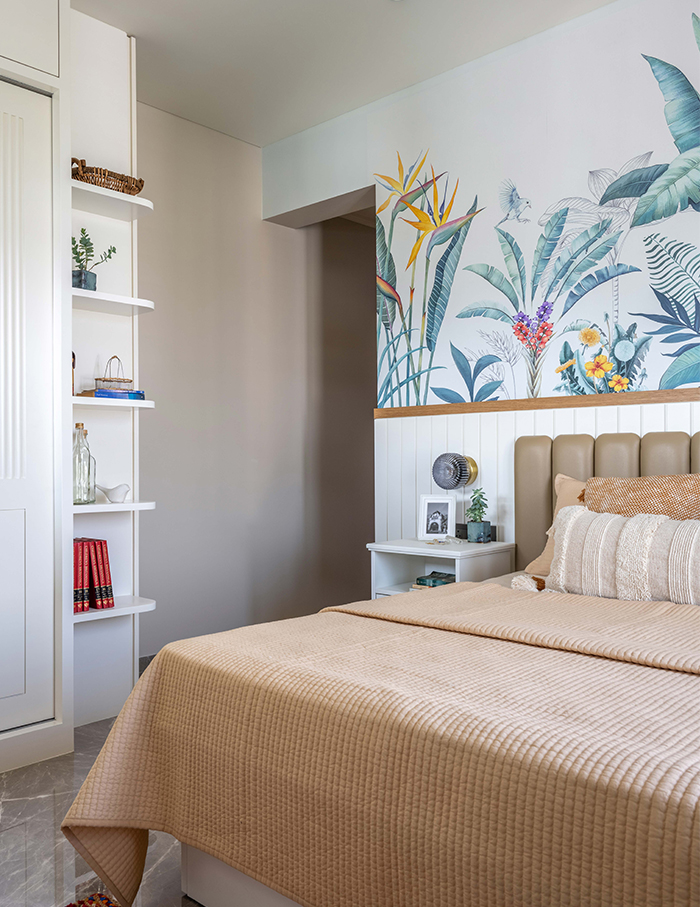
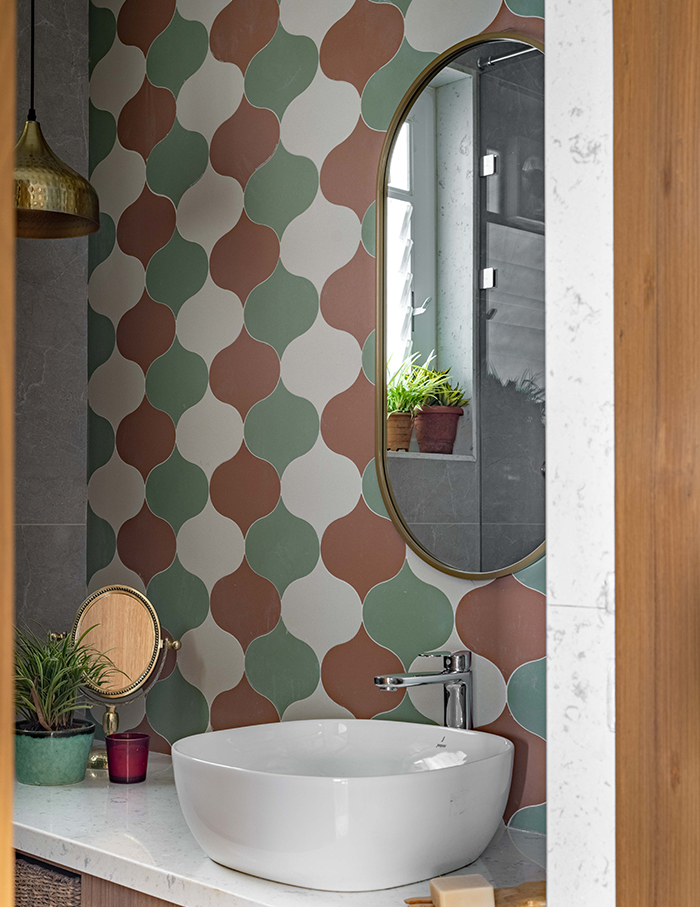
Ideas to bookmark
The partition wall was broken down to maximise the space, hence the lobby, living room and dining room are kept free flowing with the design elements blending with each other and following the theme of modern meets traditional. Neutral shades and pastel tones are commingled with mid-century and cane elements to incorporate the simple and earthy vibe in the home.
“The entire space was a challenge to build together considering the diversity of elements, but the outcome was an absolute delight for us as designers since it all blended together well. The intent was to keep the furniture elements functional and easy to use and combine it with materials and fabrics that have a variety of textures and tones,” concludes Ketaki.
You may also like: A bright amalgamation of opposing textures forms the crux of this Mumbai home designed by MuseLAB

