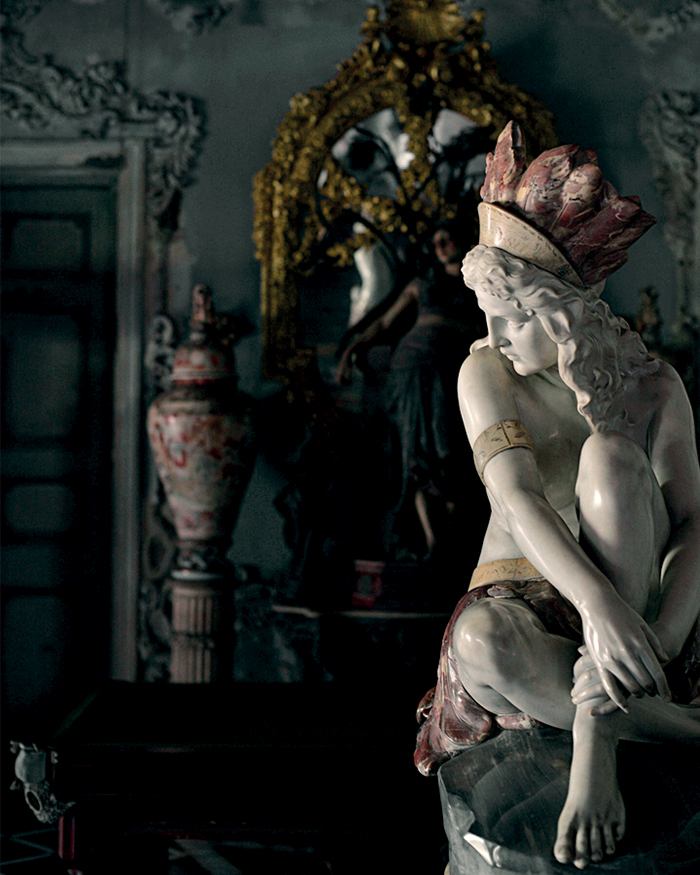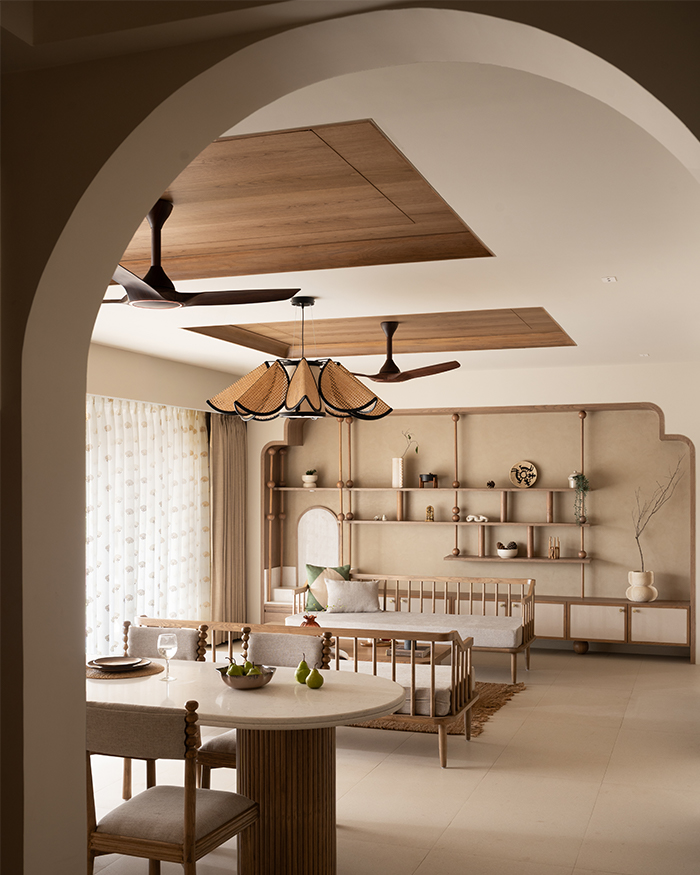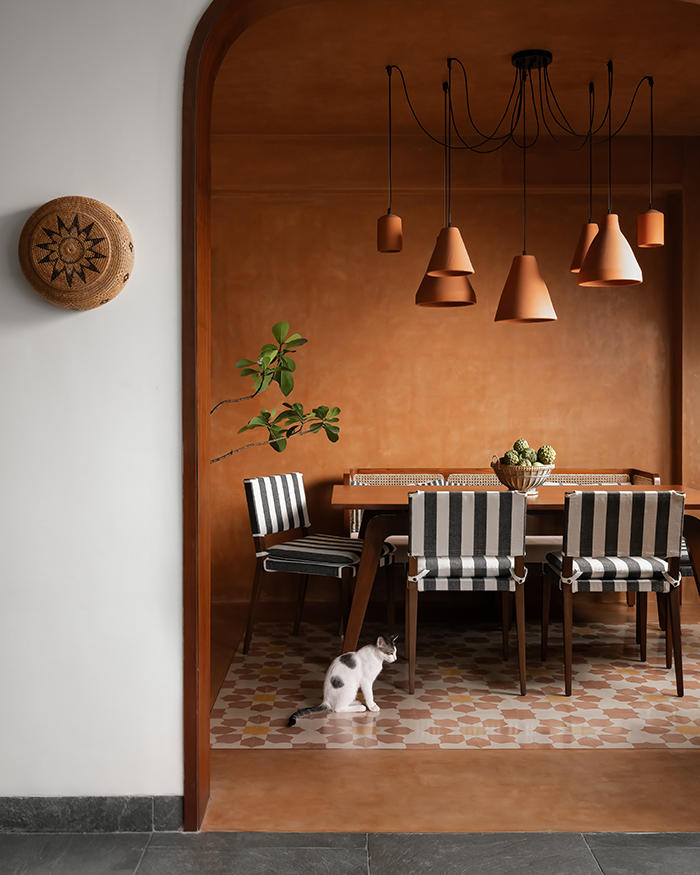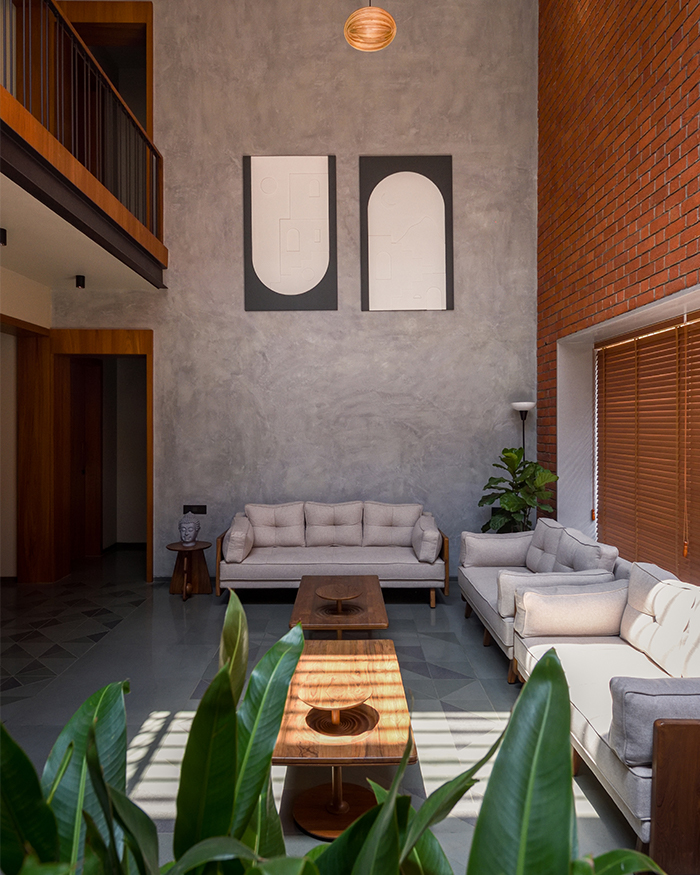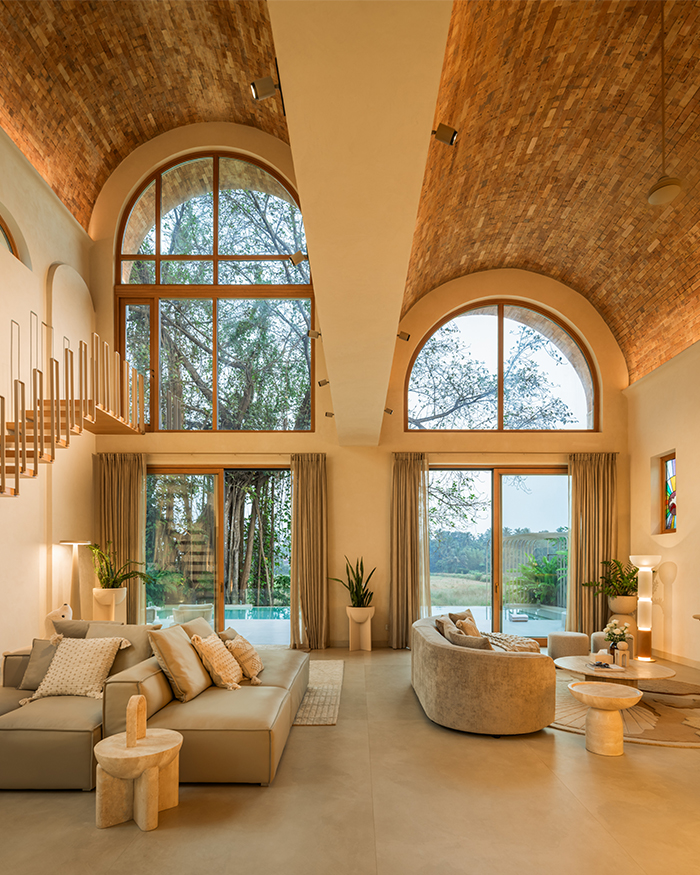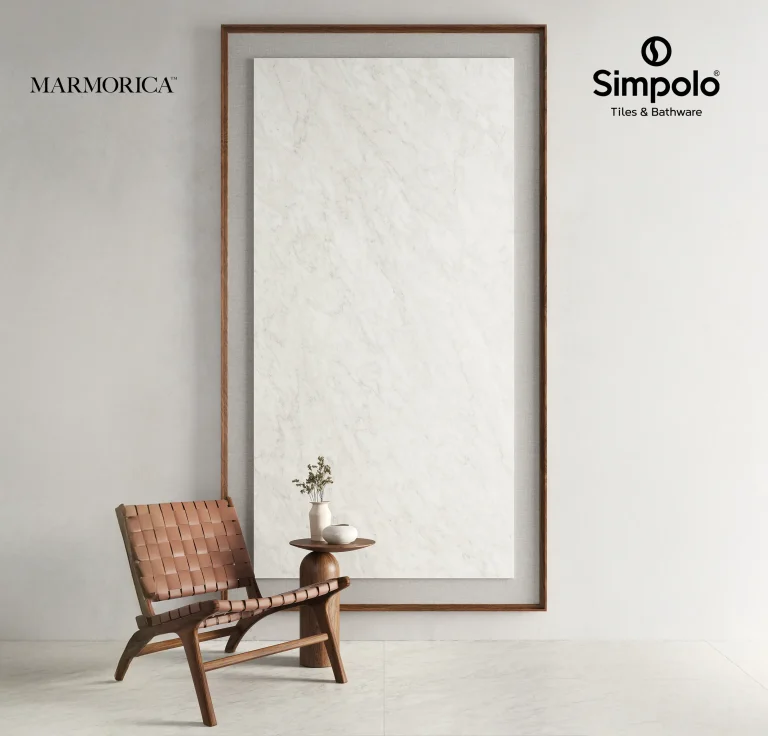Of jalis and colourful contemporary Indian art – this home in Pune by Karan Darda Architects, tells tales of elegant design sensibilities. This 7,000 sq ft abode is rooted in simplicity, convenience and visual continuity. Picture, a family gathering in the living room for the evening chaha (tea) under a skylight — much like the abundant natural light, here conversations flow easily. A bow to traditional Indian design and a nod to modern design influences, a space of simplicity and elegance comes to life.

Skylight and efficient design
“The clients desired a simplistic plan that emphasised the convenience and aesthetic appeal of having most living and habitable spaces on a single floor,” recollects Karan Darda, Principal Architect at Karan Darda Architects. So most of the living spaces were strategically placed on one floor, creating a practical space with visual continuity. The straightforward grid layout ensures easy circulation throughout the home. At the heart of this lies the living room weaving all the living spaces together, a central hub for shared moments.



On entering the home one is greeted by a multifunctional area leading to a staircase ascending toward the first floor, the home of the living room. Upon entering the central door one meets the beating heart of the space’s design. A play of light and shadow livens up the living room, as natural light spills through the generous skylight placed directly above the sofa. A balcony boasting a peaceful view of the quiet road finds a place within. Right opposite the library is the daughter’s room. To the left of the living room is the parents’ bedroom and on the right are the kitchen and the dining area.


Contemporary Indian Elegance
“The overall theme of the space is contemporary Indian, thoughtfully integrating modern planning aspects, the design of the living space and incorporating elements of contemporary Indian art,” says Karan. Taking inspiration from Indian heritage spaces, Karan Darda Architects have translated those memories into contemporary areas — exuding contemporary Indian elegance.



Blending a traditional facade jali with balanced interiors further emphasises the theme, The simplistic design of the space is punctuated by white Makrana and the warm Sapeli wood veneer, underlined by a minimalist colour palette of clean whites, refined greys and natural browns.



The striking colours of contemporary Indian art scattered throughout the home add vibrancy. Thoughtfully chosen decor and a variety of wooden furniture further add to the organic warmth of the space.
While the pulse of the city beats faster by the minute, a home on a quiet lane etched with modern Indian principles – with soothing whites, warming wooden browns and art, brings one calm and comfort.
Read more: Theatrics of cinema and colour at Actor Vidya Malavade’s Mumbai home by Ishwar Rungta



