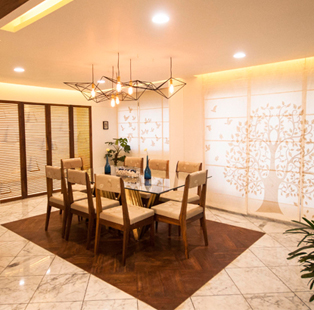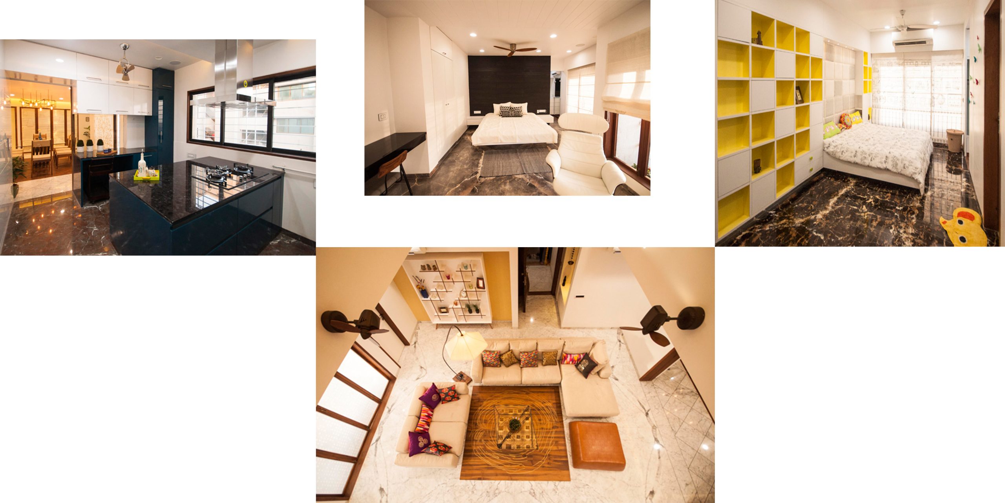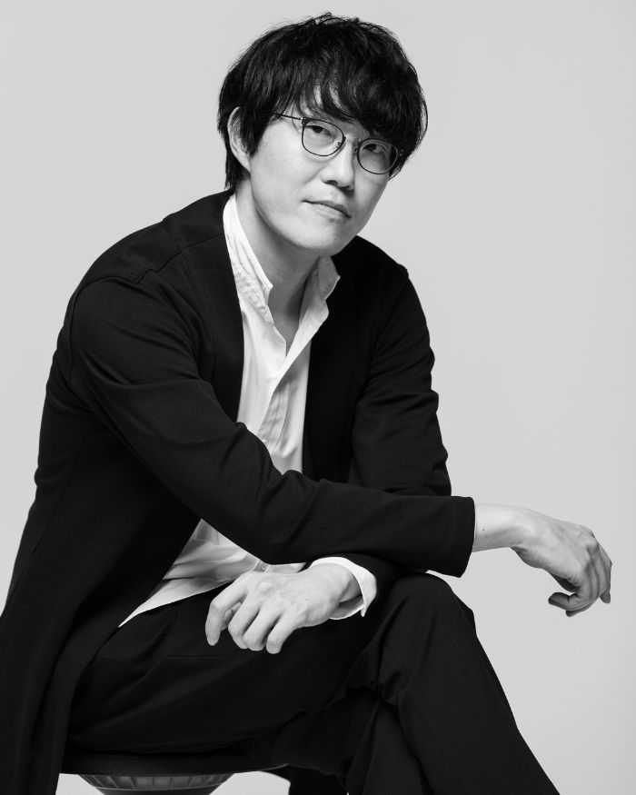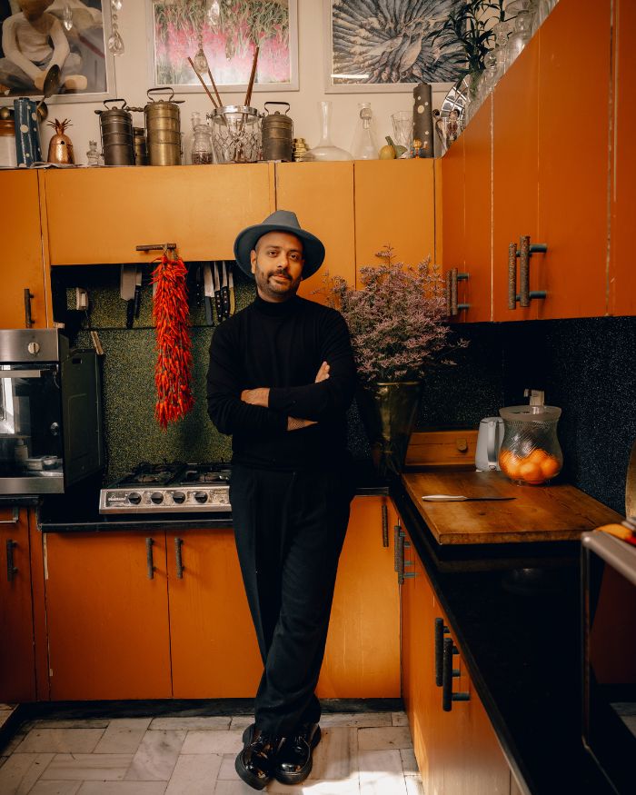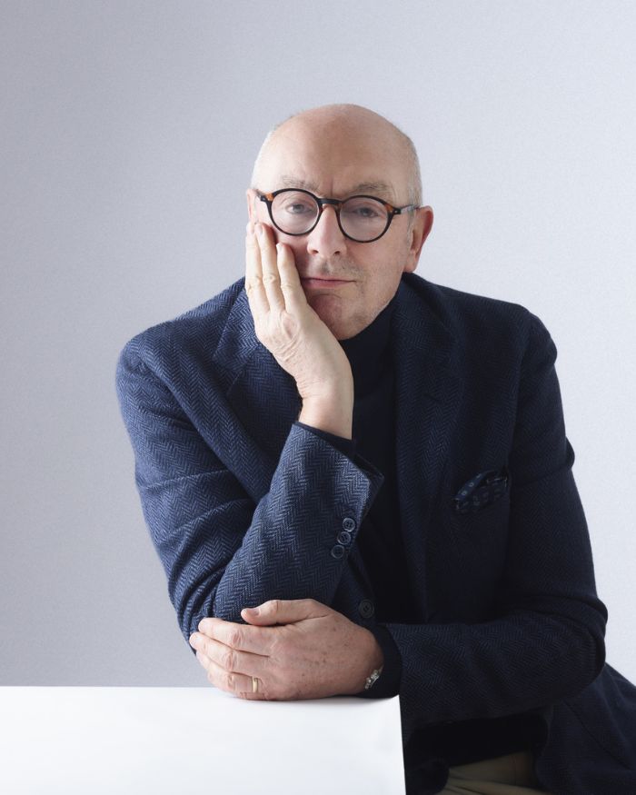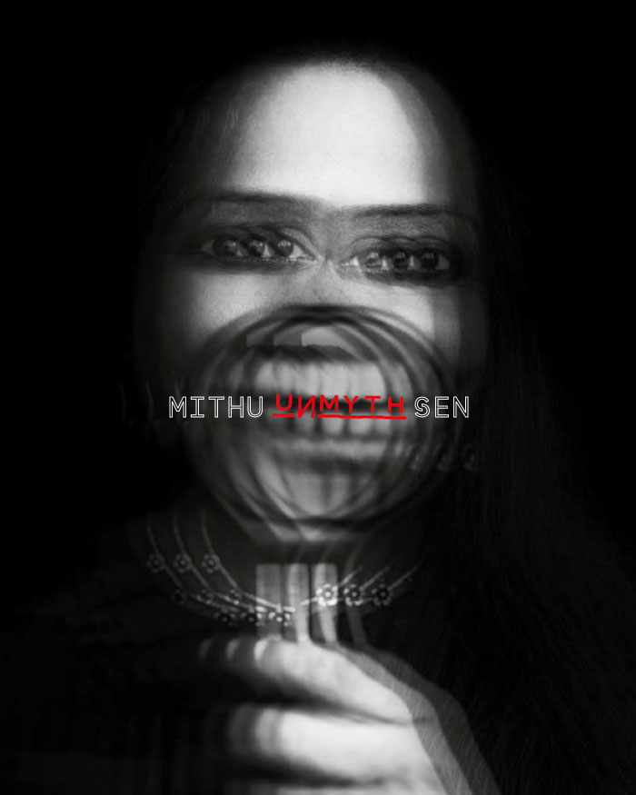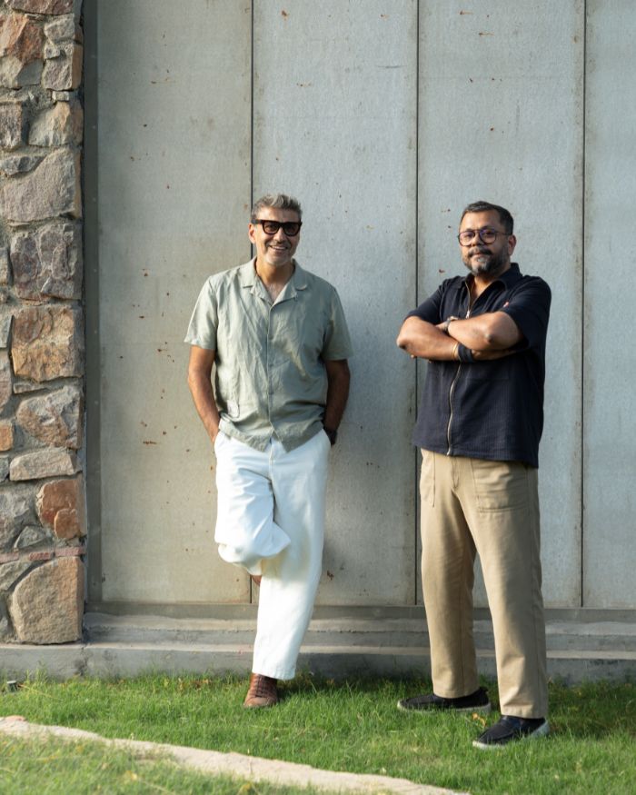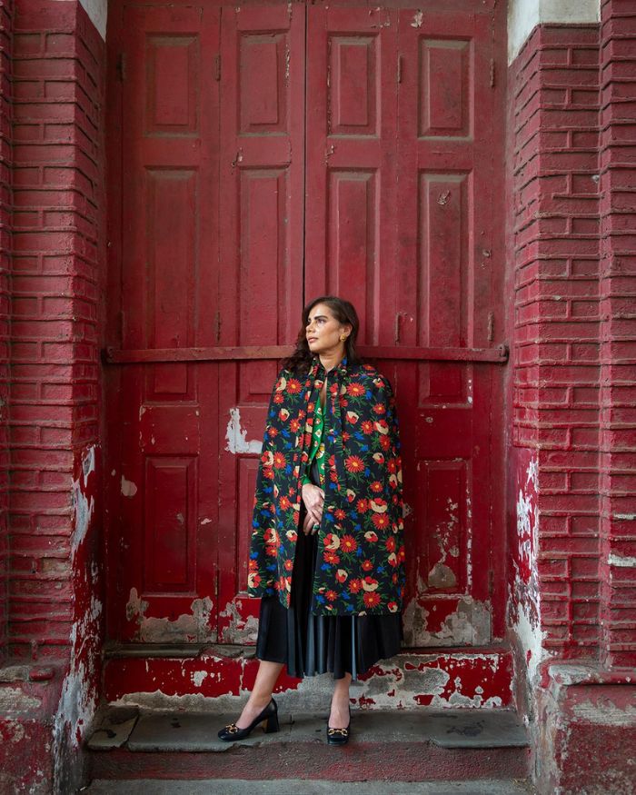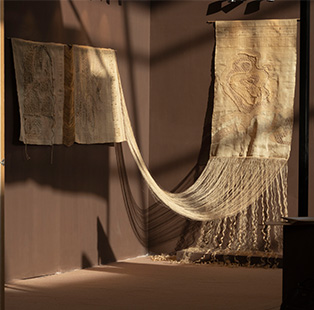Kanika and Jwalant, founders of the architecture and design studio AndBlack in Ahmedabad, started their journey with renowned names of the industry. Jwalant who previously worked at Zaha Hadid Architects and Kanika, who was at Michael Hopkins in London, gained enough expertise and skills before starting their own outfit three years ago. Having a keen interest in sustainability, Kanika also worked at the Auroville Earth Institute, Tamil Nadu, where she built tsunami shelters. The duo’s latest work, a penthouse in Surat, is a culmination of craftsmanship, simplistic designs and as the designers claim, “90 percent elements of the house were made on site.” The use of simple forms and basic materials, and execution through regional techniques point at their ability to view a structure through a renewed, refreshing lens.Their design philosophyThe process is king, believe the designers. The hours spent arguing, discussing and brainstorming brings about a “nervous energy” which helps innovate and create designs that are original and definitely not repetitive. After having worked at the Auroville Earth Institute building tsunami shelters, Kanika adds that all of their projects “are about exploring different aspects of design with sustainability as a backdrop”.Their most recent project This penthouse in Surat was built on the client’s complete trust on the architects with zero preconceived notions. The original structure came with its own set of challenges including haphazard pillars and ugly beams. Marrying those into the plan of the house while making it look seamless, was the first leg.Then came the design. Steering clear from the trap of “trendy”, the duo wanted the space to have a timeless quality to it. They moved away from wallpapers and colours, and instead focused only on the ceiling and floor. Wood and brass accents were used against the backdrop of white walls; the curtains, fans, furniture, fabrics and flooring inserts were all custom made . “We believe in getting things manufactured by the expertise available locally. We don’t see our projects as a collection of artifacts from around the world; we believe in creating and designing all elements ourselves,” says Kanika.The living area is minimalistic, accentuated by the warmth of the wood. Specially curated shelves, sofas and tables sit on the expansive white marbled floor. The dining room’s tapestry tells a story: A massive tree printed on one curtain calls out to the birds on the second curtain. Leaves printed on the dining chairs look like they fell from the tree and scattered onto the seat. The centre table is made completely from brass and the chandelier in black metal. “We are very impressed and fascinated by Scandinavian designs and organic forms. Our creations fall somewhere in between,” avers Kanika. The island kitchen is minimalistic yet functional. Looking at the extensive home, the architects wanted the lady of the house to have an enjoyable experience while cooking. Instead of having the cooking range against the wall, it was placed in a way where she could see the dining room and the entrance of the house. The shelves here are minimal and give a tidy and egalitarian look to the room.Flooring of the entire home is in marble – while the children’s room has light grey marble with red-pinkish tones and the master boudoir has black. The idea of having the parent’s room in black and white with splashes of colour through soft furnishings was something the architects and clients agreed very early on. With a free hand and regular persuasion from the owners, the proud architects conclude that the house “showcases an understated interior design which is hard to find and even harder to do.”Website: www.andblackstudio.com

