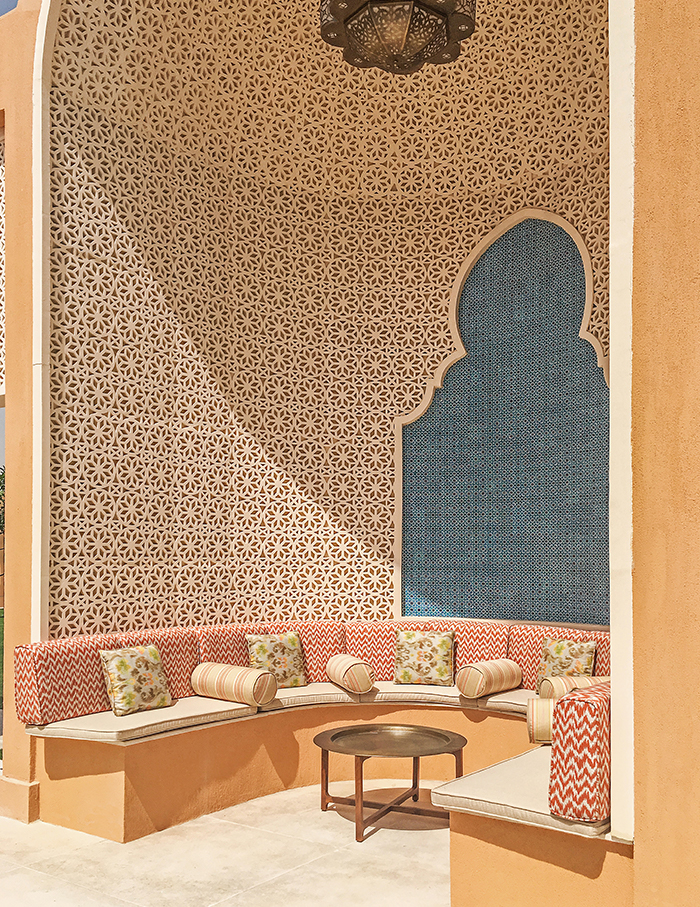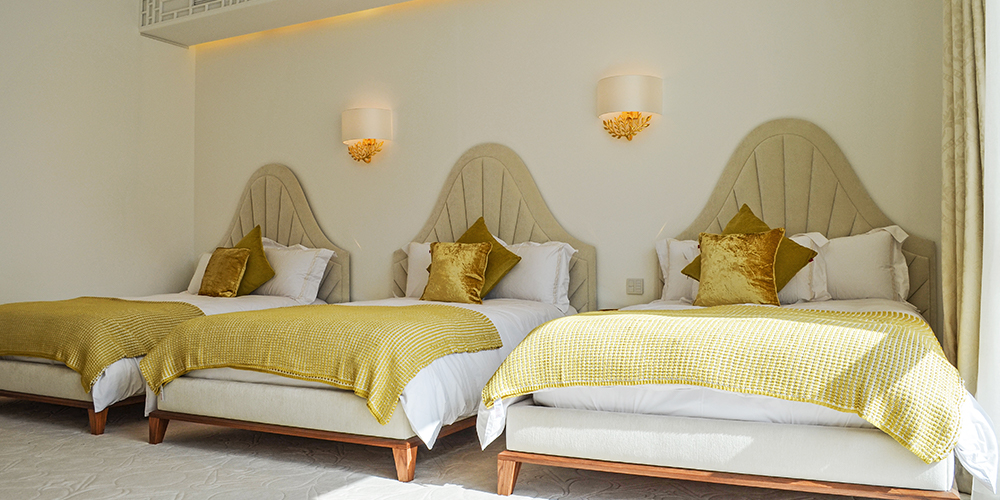Labelled as one of the best places to live in, the Khawaneej area of Dubai is especially loved amongst Emirati’s. Under Mustafa Khamash’s guidance, K.art Group provided feng shui and interior design consultation for an extensive 32,000 sq ft family villa called Al Khawaneej 3 or K3.
Being a collector, the client required a space that could highlight all his artworks and requested a luxurious, sleek home with a twist of traditional spirit. Hence, the home is a contemporary interpretation of a Moorish style palace that embodies glorious archways, spectacular courtyards, intricate decorative tile work and geometrically carved mashrabiya.
The single-storey villa provides a contemporary canvas for opulent details, creating an inviting, warm and comfortable living space. A majestic 3 arched main gate with intricate metal shutters in Arabesque patterns greets the visitors followed by a wealthy garden of landscape elements and water features.

A lobby overlooking one of the internal courtyards imparts depth and transparency. Each of the large rooms has been gently transformed with clean-lined boiserie mouldings and inset mashrabiya that enhance various exciting art pieces, cultural traditions and detailed architectural elements.

Located towards the left side of the entrance, the Ladies Majlis dominant colours are light earthy shades enhanced by vivid accents of colour in the cushions. To the right side of the living room, the gent’s majlis hosts multiple layers of oval-shaped ceiling design and a majestic chandelier. Beautiful sensual curves are apparent in the men’s majlis and the windows are treated with streamlined mashrabiya design.

Adjacent to the majlis is the dining room with a massive dining table and neo-classical details on the wall. The bright interiors allow the natural warm desert light to bounce effortlessly throughout. All soft furnishings are upholstered with rich beige fabrics and enhanced with dramatic colour accents in the cushions and detail decorations. K.art Group has discreetly used soft golden brass embellishments in the fixtures that enrich the warm walnut wood veneered furniture.
Facing the house’s interior garden, each of the bedrooms surrounds the authentic riad courtyard which affords them privacy and tranquillity. A variety of materials have been used, for instance, marble flooring with inlay hand-tufted carpets, wooden cladding with moulds in a white paint finish, stencil paints on the ceiling, Zellige mosaic and wallpapers.

With a relaxing and social demeanour, the chill-out area has been created with a low seating to the ground, facing an expansive indoor swimming pool. The use of a rustic beam structure in the chill-out area recalls the traditional farms. Open-air and water features have a pleasant cooling effect on the rest of the home.

Led by Mustafa Khamash, the K.art Group team has a clear vision for each of its clients through its expertise in luxury design. Talking about the spaces, Mustafa says, “The space that I enjoyed most while designing was the Gents’ Majlis, however, the most critical area was the pool and Chill-out area due to the moisture consideration, wet floors and the link between these areas.”
Even though each room has its own features and uniqueness due to its functional or personal preferences, there is a common link between all the spaces that bind this villa together.




























