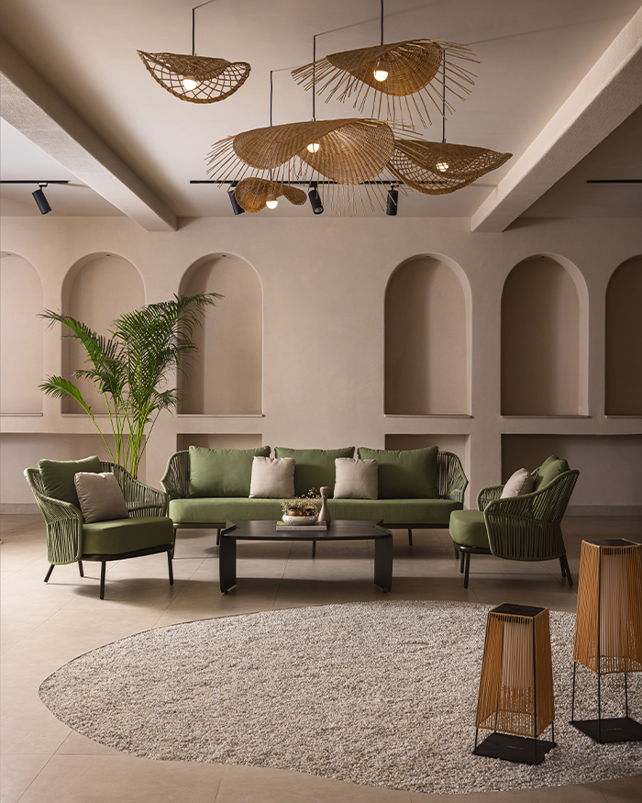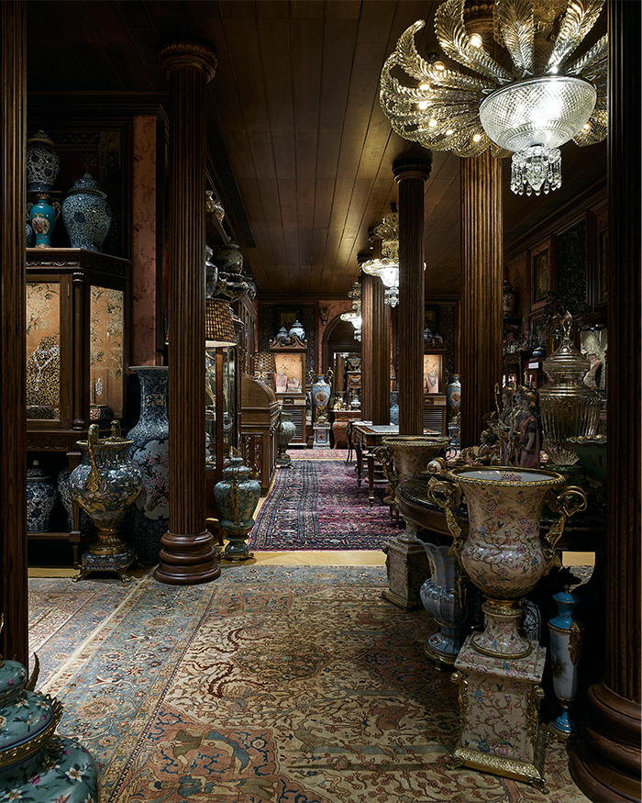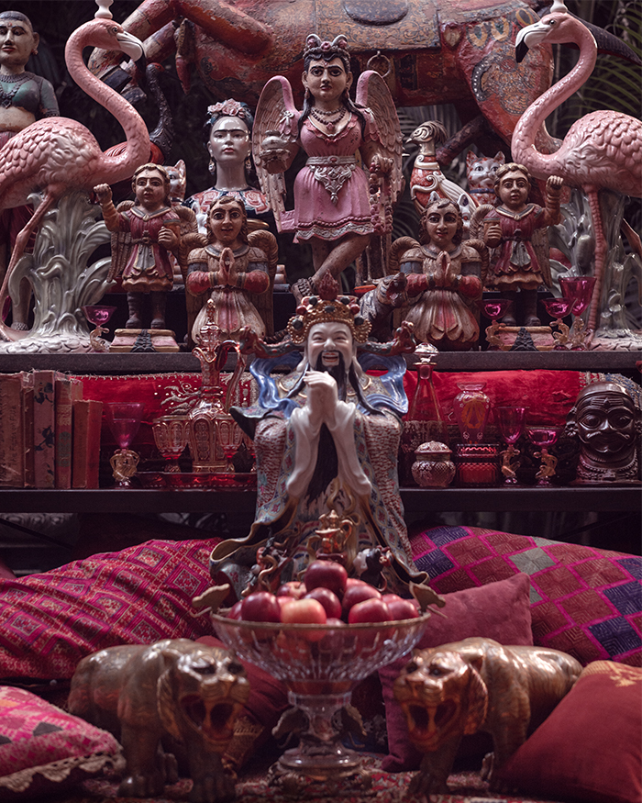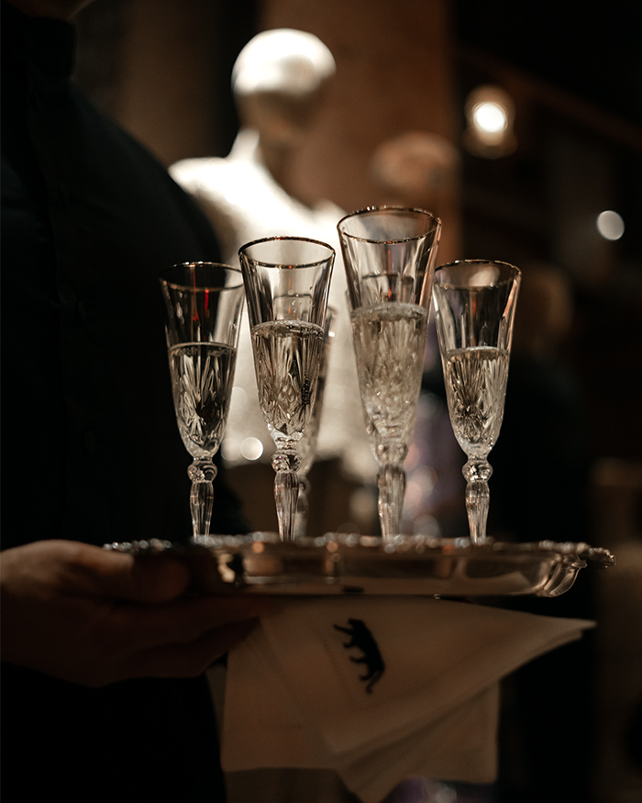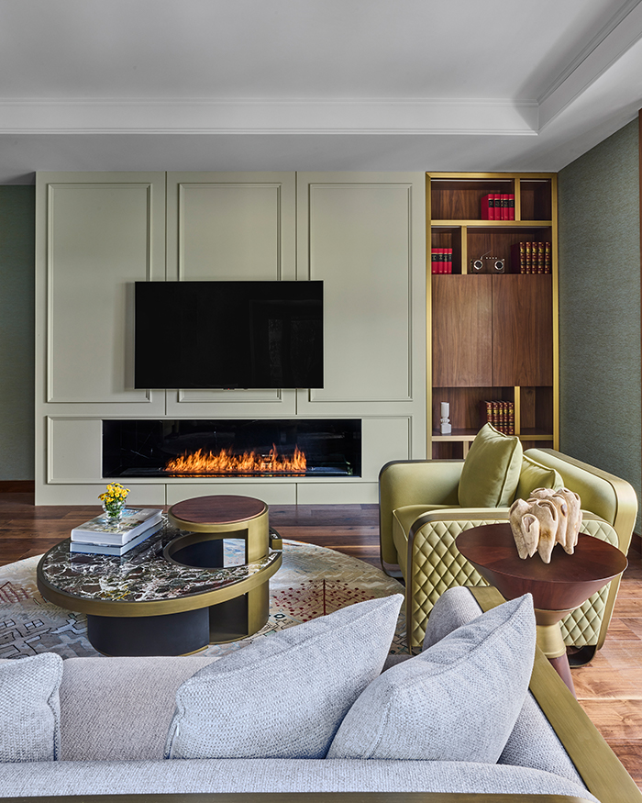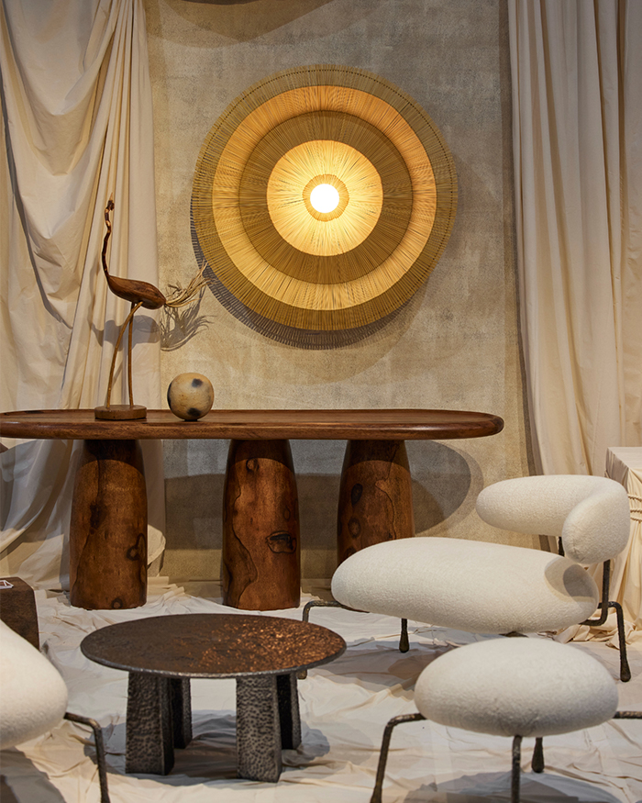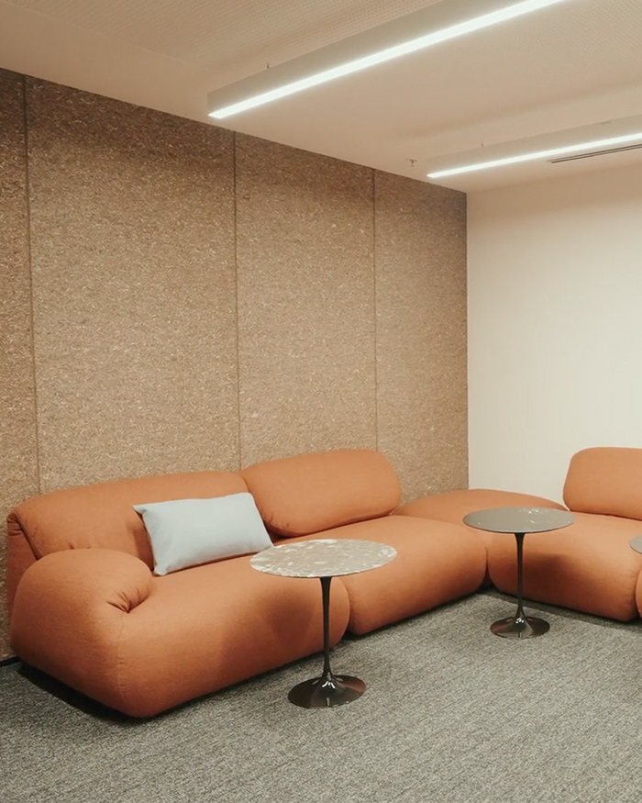Not all great designs may have a great story. With that thought, writing its story then seems counterproductive, doesn’t it? But it’s not. Because nothing about Samira Rathod is conventional. Perhaps, the only predictable thing is that you’ll be blown away at some point or another. For me, that happened when she mentioned that her new office was just “the minimum.” Having visited the office on two occasions, once during the finishing phase followed by its opening party, her newest studio was many things.

A place to work and play, a place to be inspired by. Right from the lofts with peeping windows, to the inter of play volumes to the beautiful bare finishes — everything seemed in its rightful place. It seems right out of the mind of someone who has everything at their disposal — the means, muscle and mind. But that was hardly the case. It was still the bare minimum.

Cut to the beginning of where it all started: the space has been her office since years. But, during the COVID-19 lockdown she handed it back to the landlord owing to challenges by virtue of the pandemic. They moved to a different place only to eventually buy back the former. But the change was more than physical. “During Covid the office structure went through many changes — both at the physical level and also at the programmatic level,” Samira articulates. “I realised that when I take the office back, it will also need to change,” she continues.

Within the office, the change was structural, and at the pivotal time when Samira and her team were changing responsibilities and even ideas, perhaps becoming a catalyst for the new studio. Cutting the clutter, repairs, waterproofing and strengthening the structural system being their utmost priority.

“We knocked off as much as we could. The columns were opened up for repairs and the plaster was removed. And oh my god, we realised it was so beautiful, with all this lovely light!” she exclaims. For a minute, they let a utopian idea trickle down, to perhaps use it as a gallery, “But then reality struck and we knew we couldn’t afford it, and we needed it as an office,” she laughs. There was also the realisation that costs had to be optimised since the office itself was a big buy. “You know looking at your pocket is a nice way to also be resourceful,” she laughs, admitting that the starting point of design was being sustainable (its dictionary meaning) and not any lofty concept.

But being mindful is perhaps already a part of the team’s design DNA, a state of being. “We’ve recycled everything. The loft is made of wood that was mostly inside the office. The furniture is new but the tables were recycled. All the windows are the same, we just polished them,” states Samira. Essentially, pretty much the same treatment that was dispensed to the office shell. In her words, “It was a surgery. We took out the bad parts, fixed what we could and cleaned things up.” And in doing this, we circle back to doing the minimum, which also stems from a mindset that’s just being pragmatic, and a tad bit nostalgic. “There’s also a bit of the memory in the old, a story, a reminiscence,” she smiles, signing off.
You may also like: Sculpting Nostalgia: Samira Rathod Design Atelier scripts a harmonious blend of sustainability and cultural context in a community hall near Hosur








